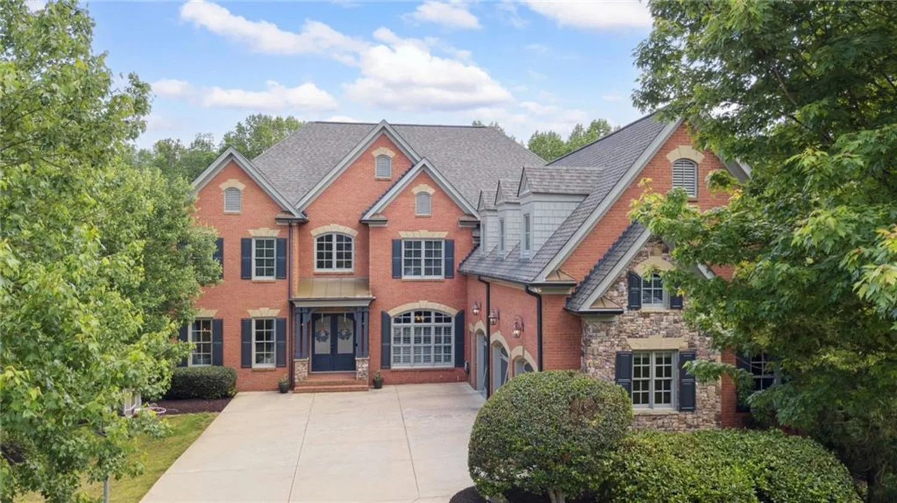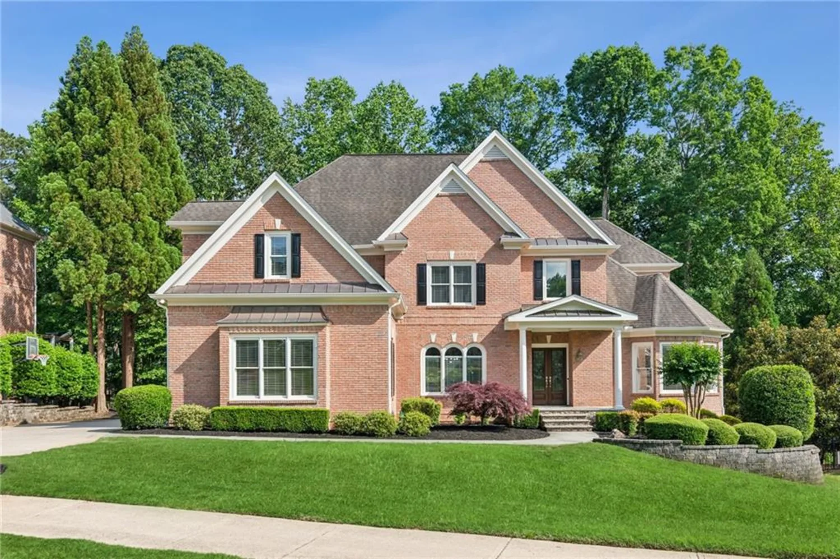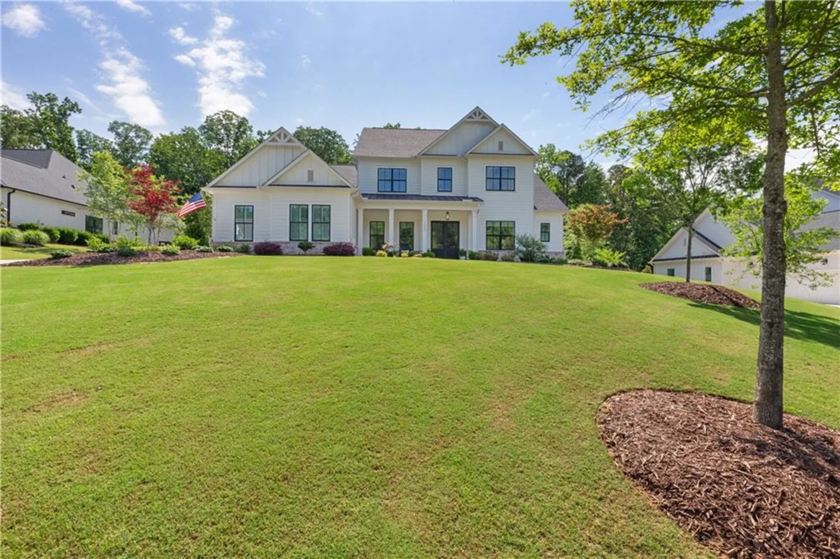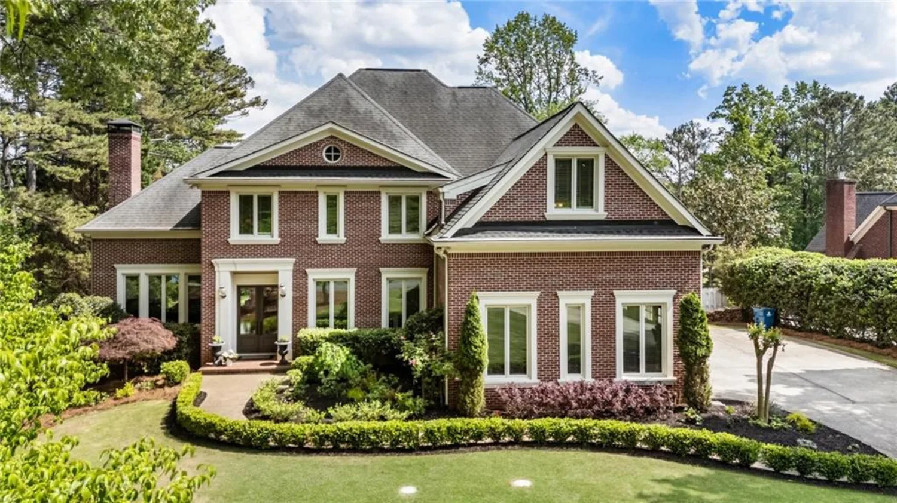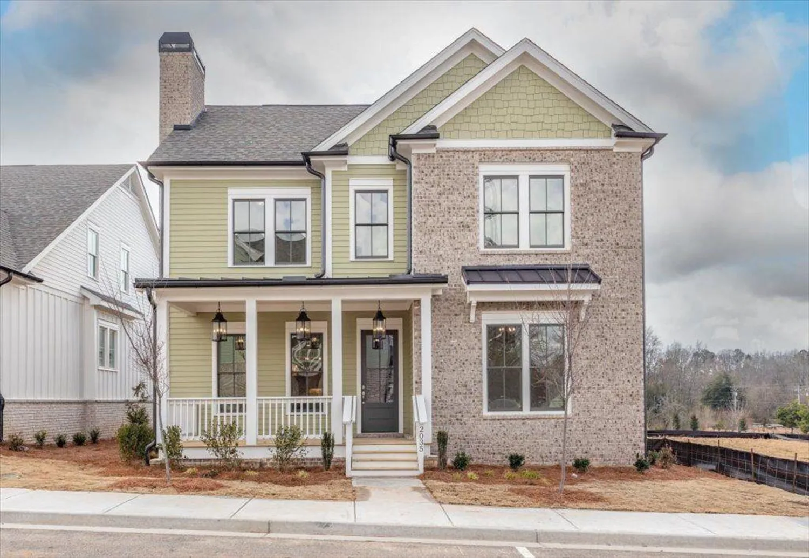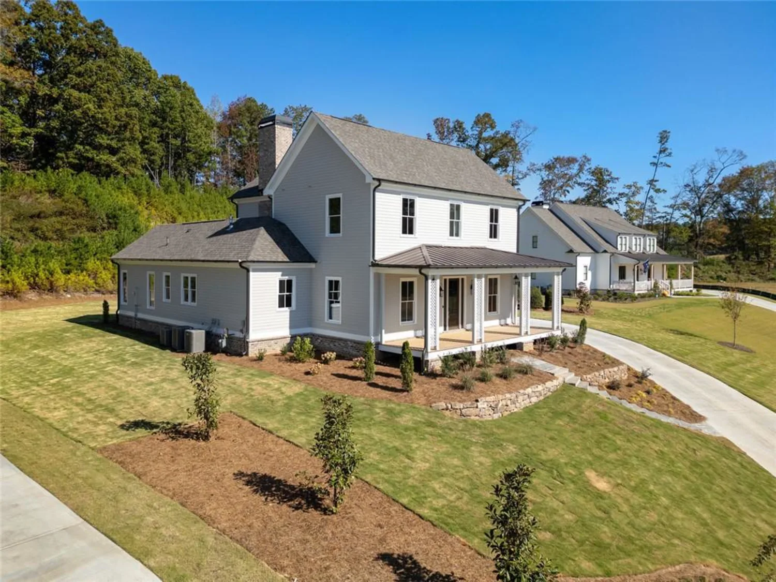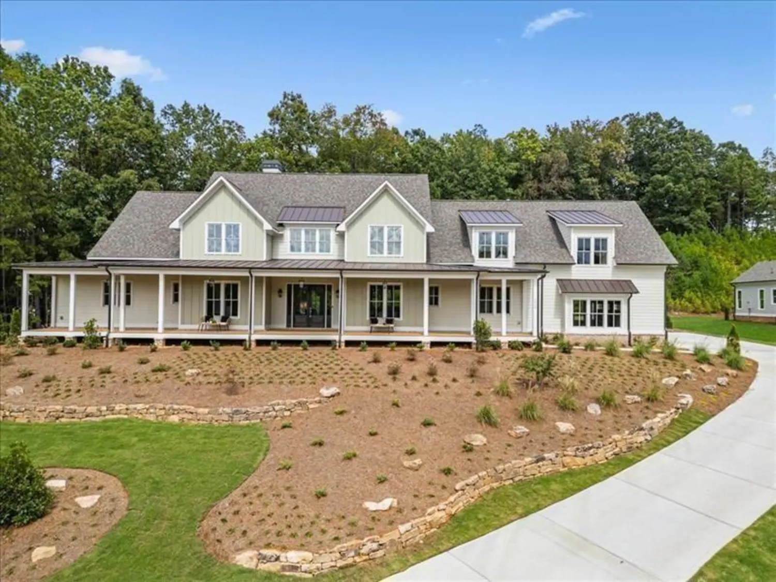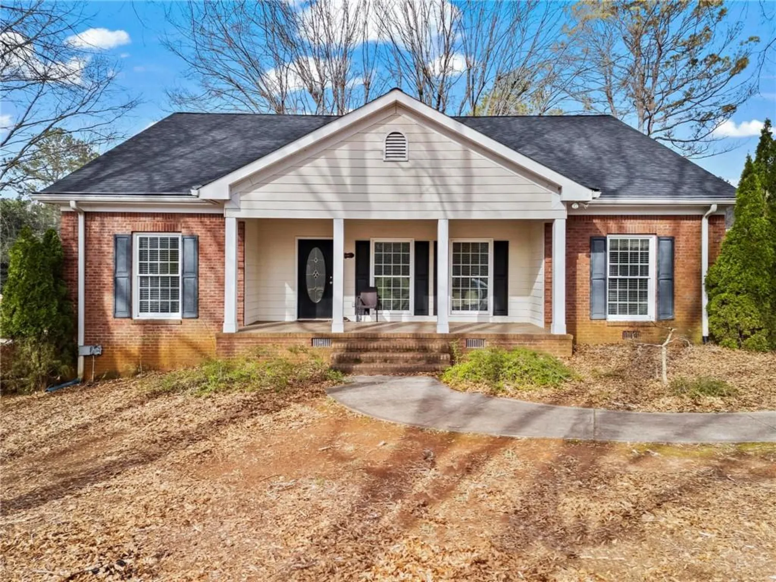15725 canterbury chaseMilton, GA 30004
15725 canterbury chaseMilton, GA 30004
Description
Your dream home is back on the market - buyer's financing fell through. Presenting an exceptional opportunity to own a home in the highly desirable Canterbury on the Lake neighborhood of Milton. Located within the esteemed Cambridge school district, this property provides easy access to downtown Alpharetta, Avalon, and Halcyon—all just minutes away. Situated on a private 2+ acre lot with tranquil pond views, this home is a true haven for outdoor enthusiasts, featuring a screened porch and deck that overlook a fenced backyard. As you step inside, the inviting two-story entryway leads to a flexible home office or dining room. Natural light fills the spacious living room, showcasing elegant coffered ceilings, a cozy fireplace, and custom built-ins. The gourmet kitchen is a chef’s delight, with wood cabinetry, a large stone island with seating for six, and seamless flow into both the breakfast and keeping rooms—each bathed in sunlight and anchored by a stone fireplace. Throughout the home, timeless hardwood floors, neutral paint colors, and plantation shutters add to the sophisticated atmosphere. Upstairs, the owner’s suite offers a peaceful retreat with a sitting area, a spa-inspired bathroom, and expansive walk-in closets. Two generously sized secondary bedrooms, each with en suite bathrooms, offer comfort and privacy. One bedroom features a loft area, while the other boasts a built-in study space. An upstairs laundry room with an adjacent flex area provides ample room for a music studio, craft space, or office. An additional private "teen suite" is located above the garage, offering a bedroom and sitting area ideal for older children or guests. The finished terrace level adds even more living space, perfect for a media room, playroom, or extra bedroom/office, and includes a full bath. Completing this exceptional property is a detached garage with 1,739 square feet of partially finished space, equipped with a wall-mounted AC unit. This area offers endless possibilities as a home office, guest house, or workshop with some renovation. Seize this incredible opportunity to own a home that blends comfort, convenience, and classic suburban appeal. Book your showing today!
Property Details for 15725 CANTERBURY CHASE
- Subdivision ComplexCanterbury on the Lake
- Architectural StyleTraditional
- ExteriorPrivate Entrance, Private Yard, Storage
- Num Of Garage Spaces5
- Parking FeaturesAttached, Detached, Covered, Driveway, Garage Door Opener, Garage
- Property AttachedNo
- Waterfront FeaturesPond
LISTING UPDATED:
- StatusActive Under Contract
- MLS #7527488
- Days on Site57
- Taxes$10,792 / year
- HOA Fees$800 / year
- MLS TypeResidential
- Year Built2004
- Lot Size2.54 Acres
- CountryFulton - GA
LISTING UPDATED:
- StatusActive Under Contract
- MLS #7527488
- Days on Site57
- Taxes$10,792 / year
- HOA Fees$800 / year
- MLS TypeResidential
- Year Built2004
- Lot Size2.54 Acres
- CountryFulton - GA
Building Information for 15725 CANTERBURY CHASE
- StoriesThree Or More
- Year Built2004
- Lot Size2.5400 Acres
Payment Calculator
Term
Interest
Home Price
Down Payment
The Payment Calculator is for illustrative purposes only. Read More
Property Information for 15725 CANTERBURY CHASE
Summary
Location and General Information
- Community Features: Community Dock, Fishing, Homeowners Assoc, Lake, Near Schools, Sidewalks, Street Lights
- Directions: Use GPS
- View: Water
- Coordinates: 34.161521,-84.306286
School Information
- Elementary School: Birmingham Falls
- Middle School: Hopewell
- High School: Cambridge
Taxes and HOA Information
- Parcel Number: 22 455004070454
- Tax Year: 2023
- Association Fee Includes: Maintenance Grounds
- Tax Legal Description: 4 CANTERBURY ON THE LAKE
Virtual Tour
- Virtual Tour Link PP: https://www.propertypanorama.com/15725-Canterbury-Chase-Milton-GA-30004/unbranded
Parking
- Open Parking: Yes
Interior and Exterior Features
Interior Features
- Cooling: Central Air, Ceiling Fan(s), Window Unit(s)
- Heating: Central, Forced Air, Natural Gas, Zoned
- Appliances: Dishwasher, Disposal, Double Oven, Gas Cooktop, Microwave, Refrigerator
- Basement: Daylight, Exterior Entry, Finished, Finished Bath, Full, Partial
- Fireplace Features: Family Room, Gas Log, Gas Starter, Keeping Room, Master Bedroom, Other Room
- Flooring: Carpet, Ceramic Tile, Hardwood
- Interior Features: Beamed Ceilings, Bookcases, Coffered Ceiling(s), Double Vanity, Entrance Foyer 2 Story, High Ceilings 9 ft Lower, High Ceilings 10 ft Upper, High Ceilings 10 ft Main, Vaulted Ceiling(s), Walk-In Closet(s)
- Levels/Stories: Three Or More
- Other Equipment: None
- Window Features: Insulated Windows, Plantation Shutters
- Kitchen Features: Cabinets Stain, Keeping Room, Kitchen Island, Stone Counters, View to Family Room
- Master Bathroom Features: Double Vanity, Separate His/Hers, Separate Tub/Shower, Soaking Tub
- Foundation: Concrete Perimeter
- Total Half Baths: 2
- Bathrooms Total Integer: 7
- Bathrooms Total Decimal: 6
Exterior Features
- Accessibility Features: None
- Construction Materials: Brick, Cement Siding
- Fencing: Back Yard, Fenced, Wood
- Horse Amenities: None
- Patio And Porch Features: Screened
- Pool Features: None
- Road Surface Type: Paved
- Roof Type: Composition
- Security Features: Carbon Monoxide Detector(s), Smoke Detector(s)
- Spa Features: None
- Laundry Features: Upper Level
- Pool Private: No
- Road Frontage Type: City Street
- Other Structures: Garage(s)
Property
Utilities
- Sewer: Septic Tank
- Utilities: Cable Available, Electricity Available, Natural Gas Available, Phone Available, Underground Utilities, Water Available
- Water Source: Public
- Electric: Other
Property and Assessments
- Home Warranty: No
- Property Condition: Resale
Green Features
- Green Energy Efficient: None
- Green Energy Generation: None
Lot Information
- Above Grade Finished Area: 5321
- Common Walls: No Common Walls
- Lot Features: Front Yard, Landscaped, Level, Private, Wooded
- Waterfront Footage: Pond
Rental
Rent Information
- Land Lease: No
- Occupant Types: Vacant
Public Records for 15725 CANTERBURY CHASE
Tax Record
- 2023$10,792.00 ($899.33 / month)
Home Facts
- Beds5
- Baths5
- Total Finished SqFt7,828 SqFt
- Above Grade Finished5,321 SqFt
- Below Grade Finished2,507 SqFt
- StoriesThree Or More
- Lot Size2.5400 Acres
- StyleSingle Family Residence
- Year Built2004
- APN22 455004070454
- CountyFulton - GA
- Fireplaces3




