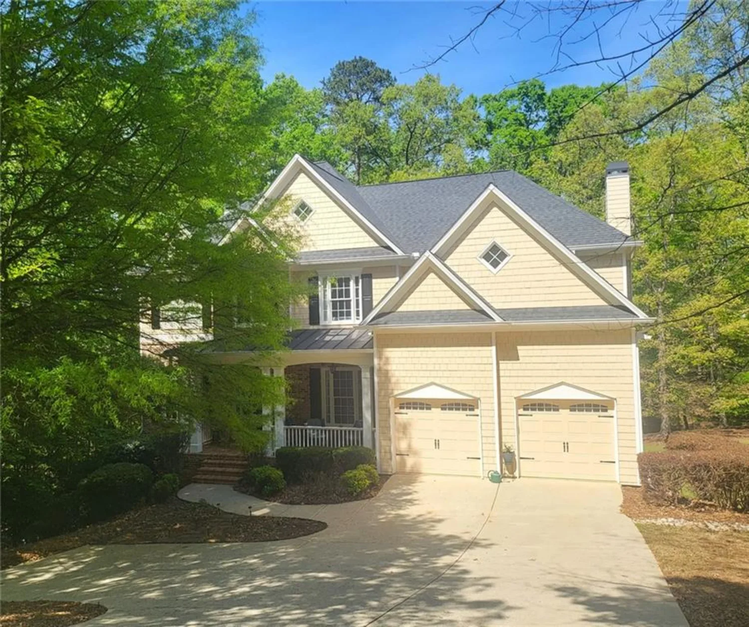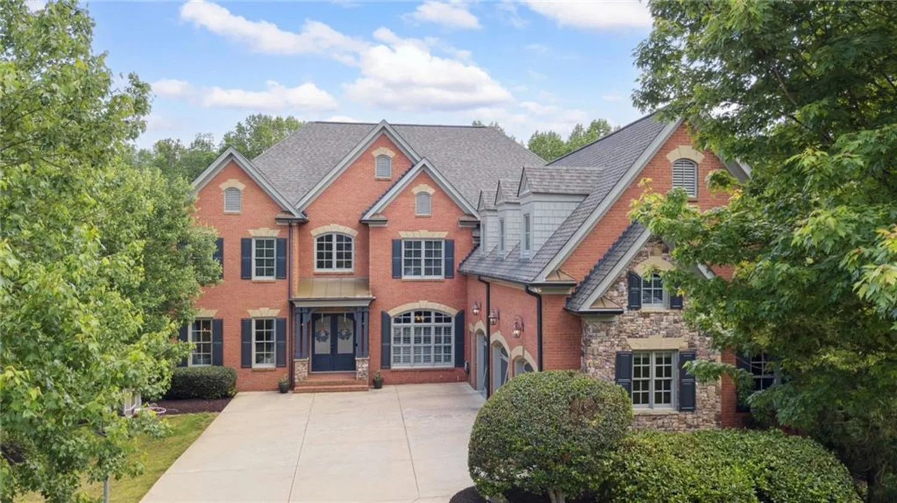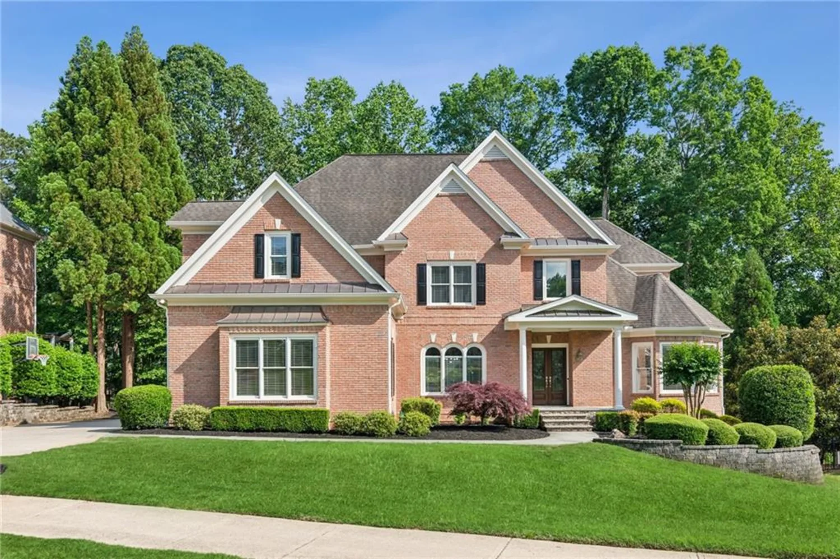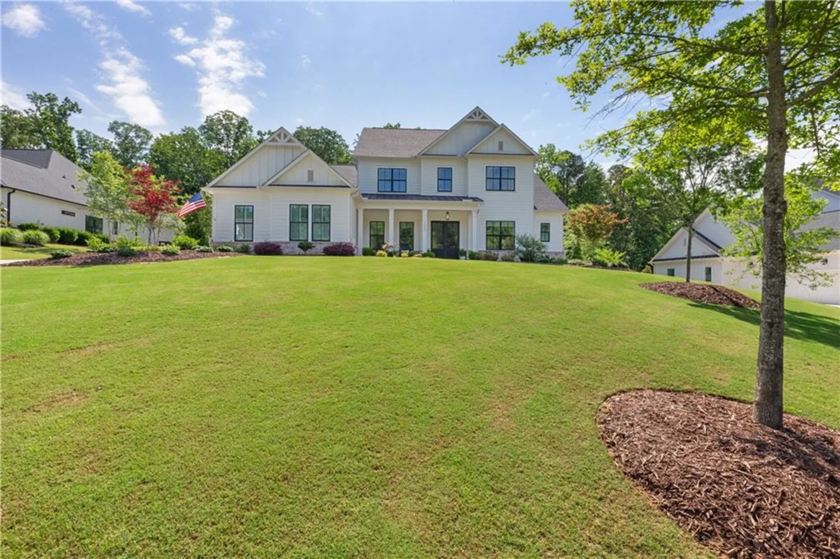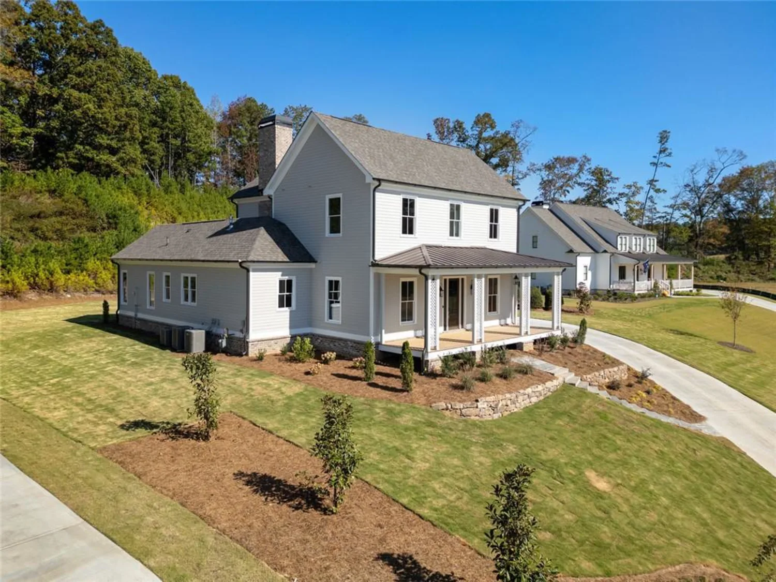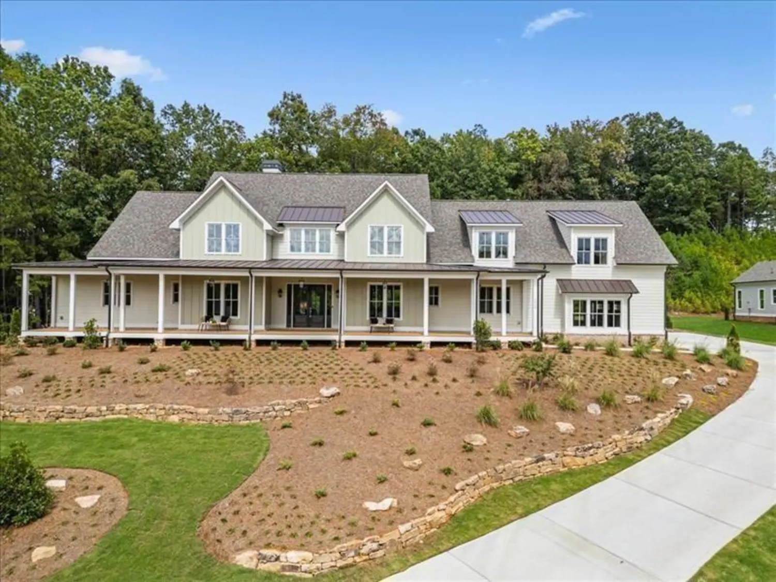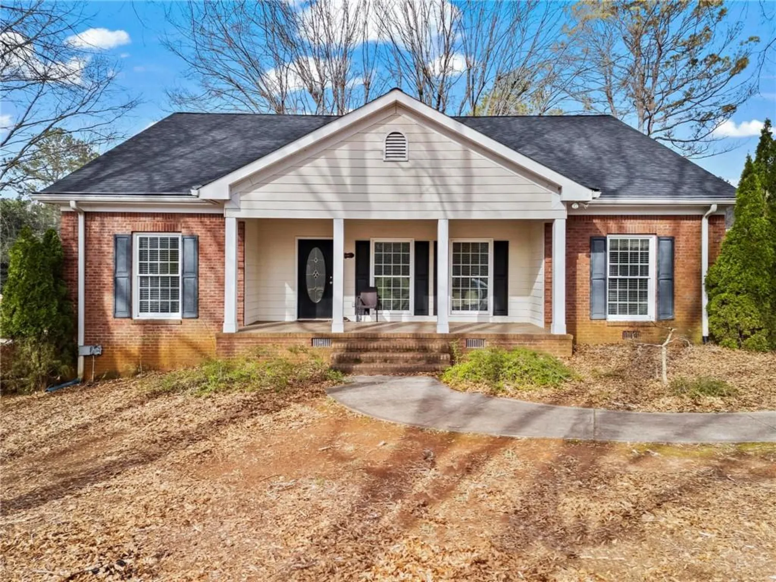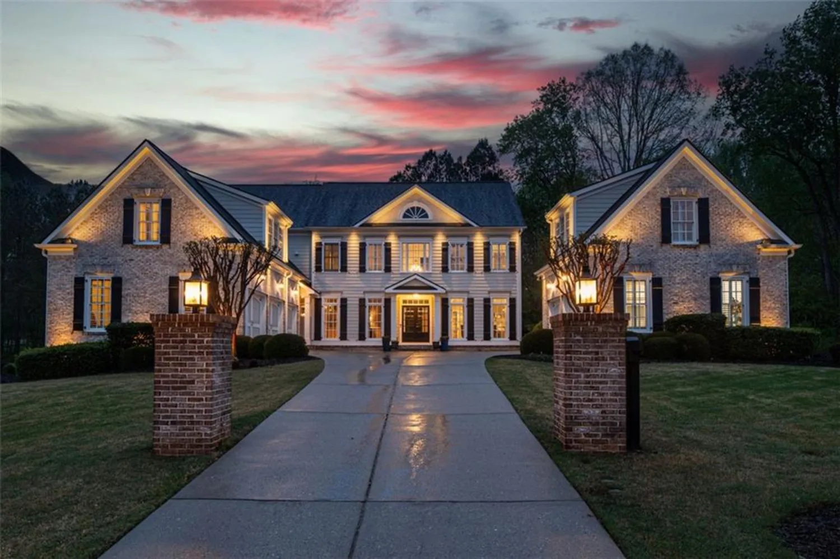1850 highgrove club driveMilton, GA 30004
1850 highgrove club driveMilton, GA 30004
Description
Completely rebuilt in 2012, this elegant four-sided brick home is impeccably maintained and exquisitely detailed. The main level includes a richly paneled study, large elegant dining room with doors opening to spacious deck overlooking the pool and greenway beyond. The luxurious owner's suite upstairs is a true retreat, featuring a private balcony overlooking the park, a cozy fireplace in the sitting area, and a spa-like bath. Three additional bedrooms with vaulted ceilings are located upstairs, along with a large guest suite and bath on the terrace level. Exceptional features include hardwood floors throughout the main level, casement windows, solid-core doors, expansive covered and open porches, and outstanding trim craftsmanship. This extraordinary home sits directly adjacent to the new 137-acre Milton City Park (formerly Milton Country Club), offering private backyard access to 7.3 miles of scenic walking trails. Enjoy incredible long-range views that include two ponds, equestrian fencing, and remarkable privacy. The beautifully landscaped one-acre lot features a gunite pool and a fenced backyard for ultimate relaxation. Located in award-winning school districts and just minutes from all that Alpharetta has to offer, this Milton gem is not to be missed!
Property Details for 1850 Highgrove Club Drive
- Subdivision ComplexWood Valley
- Architectural StyleTraditional
- ExteriorAwning(s), Private Yard, Rain Gutters
- Num Of Garage Spaces3
- Parking FeaturesGarage
- Property AttachedNo
- Waterfront FeaturesNone
LISTING UPDATED:
- StatusPending
- MLS #7568840
- Days on Site17
- Taxes$9,974 / year
- MLS TypeResidential
- Year Built1994
- Lot Size1.00 Acres
- CountryFulton - GA
LISTING UPDATED:
- StatusPending
- MLS #7568840
- Days on Site17
- Taxes$9,974 / year
- MLS TypeResidential
- Year Built1994
- Lot Size1.00 Acres
- CountryFulton - GA
Building Information for 1850 Highgrove Club Drive
- StoriesThree Or More
- Year Built1994
- Lot Size1.0000 Acres
Payment Calculator
Term
Interest
Home Price
Down Payment
The Payment Calculator is for illustrative purposes only. Read More
Property Information for 1850 Highgrove Club Drive
Summary
Location and General Information
- Community Features: Near Schools
- Directions: Off Dinsmore Road - access from Thompson Road and Freemanville Road
- View: Park/Greenbelt, Pool, Water
- Coordinates: 34.143991,-84.312124
School Information
- Elementary School: Birmingham Falls
- Middle School: Northwestern
- High School: Cambridge
Taxes and HOA Information
- Parcel Number: 22 441106000078
- Tax Year: 2024
- Tax Legal Description: LEGAL DESCRIPTION All that tract or parcel of land lying and being in Land Lots 600 and 601, 2nd District, 2nd Section, Fulton County, Georgia, being Lot 28, Unit 3, Phase 3, Wood Valley at the County Club of North Fulton, as per plat recorded in Plat recorded in Plat Book 168, Page 24, as revised in Plat Book 180, Page 7, Fulton County Records, which plat is incorporated herein and made a part hereof.
Virtual Tour
- Virtual Tour Link PP: https://www.propertypanorama.com/1850-Highgrove-Club-Drive-Milton-GA-30004/unbranded
Parking
- Open Parking: No
Interior and Exterior Features
Interior Features
- Cooling: Ceiling Fan(s), Central Air
- Heating: Central, Heat Pump
- Appliances: Dishwasher, Disposal, Double Oven, Gas Cooktop, Gas Water Heater, Microwave, Refrigerator
- Basement: Daylight, Exterior Entry, Finished, Finished Bath, Walk-Out Access
- Fireplace Features: Basement, Family Room, Gas Starter, Keeping Room, Master Bedroom
- Flooring: Hardwood
- Interior Features: Bookcases, Entrance Foyer, His and Hers Closets
- Levels/Stories: Three Or More
- Other Equipment: Irrigation Equipment
- Window Features: Double Pane Windows
- Kitchen Features: Breakfast Bar, Breakfast Room, Cabinets White, Kitchen Island, Pantry Walk-In, Solid Surface Counters, Stone Counters, View to Family Room
- Master Bathroom Features: Double Vanity, Separate Tub/Shower, Soaking Tub, Vaulted Ceiling(s)
- Foundation: Slab
- Total Half Baths: 1
- Bathrooms Total Integer: 5
- Bathrooms Total Decimal: 4
Exterior Features
- Accessibility Features: None
- Construction Materials: Brick 4 Sides
- Fencing: Fenced, Wood
- Horse Amenities: None
- Patio And Porch Features: Deck, Patio
- Pool Features: Gunite
- Road Surface Type: Asphalt
- Roof Type: Composition
- Security Features: Carbon Monoxide Detector(s)
- Spa Features: Private
- Laundry Features: Upper Level
- Pool Private: No
- Road Frontage Type: County Road
- Other Structures: Shed(s)
Property
Utilities
- Sewer: Septic Tank
- Utilities: Natural Gas Available, Sewer Available
- Water Source: Public
- Electric: 110 Volts, 220 Volts in Garage
Property and Assessments
- Home Warranty: No
- Property Condition: Resale
Green Features
- Green Energy Efficient: None
- Green Energy Generation: None
Lot Information
- Above Grade Finished Area: 4544
- Common Walls: No Common Walls
- Lot Features: Back Yard, Front Yard, Landscaped
- Waterfront Footage: None
Rental
Rent Information
- Land Lease: No
- Occupant Types: Owner
Public Records for 1850 Highgrove Club Drive
Tax Record
- 2024$9,974.00 ($831.17 / month)
Home Facts
- Beds5
- Baths4
- Total Finished SqFt6,337 SqFt
- Above Grade Finished4,544 SqFt
- Below Grade Finished1,793 SqFt
- StoriesThree Or More
- Lot Size1.0000 Acres
- StyleSingle Family Residence
- Year Built1994
- APN22 441106000078
- CountyFulton - GA
- Fireplaces4




