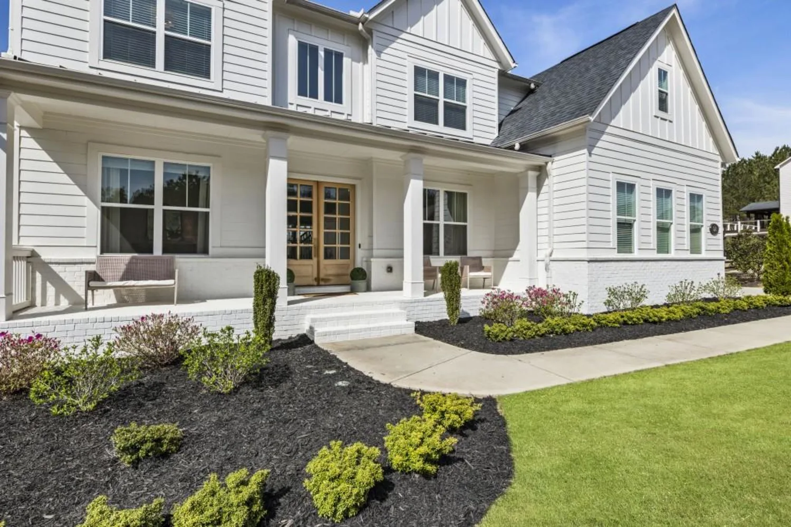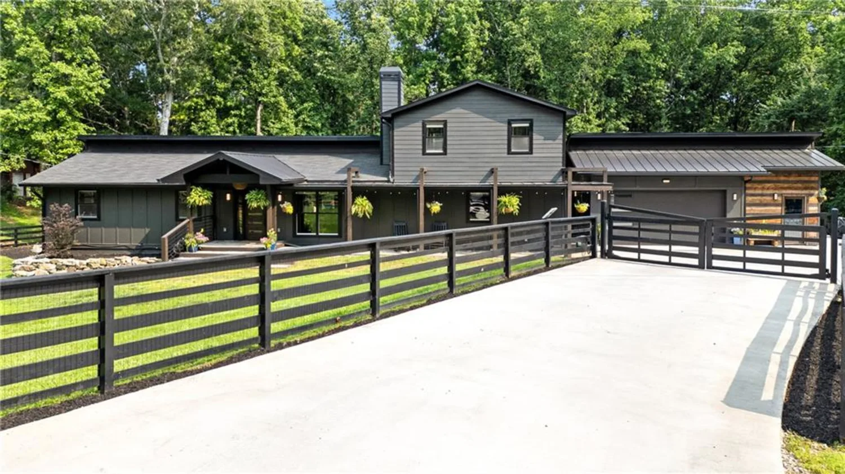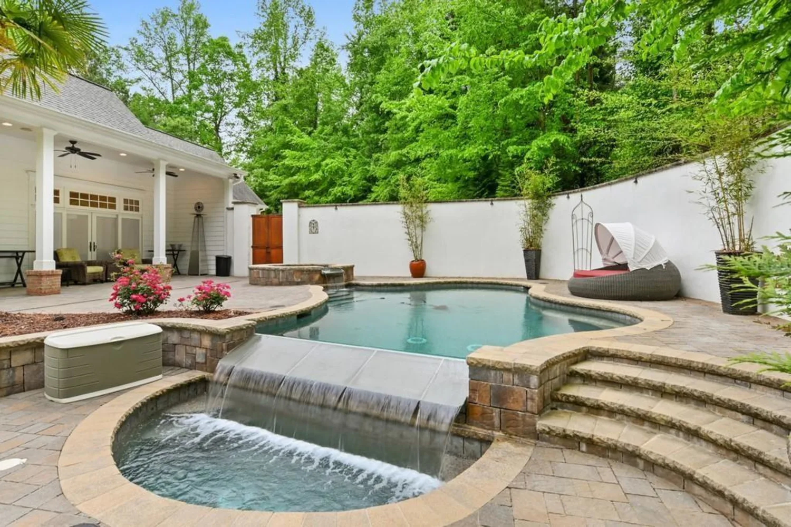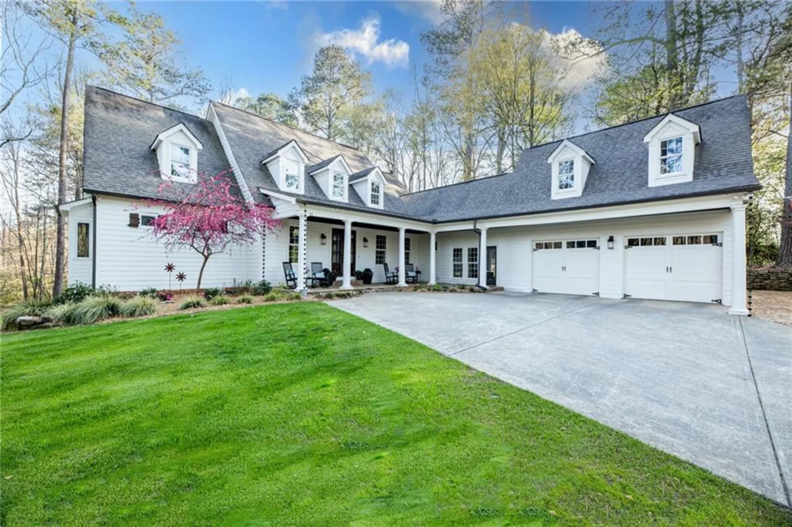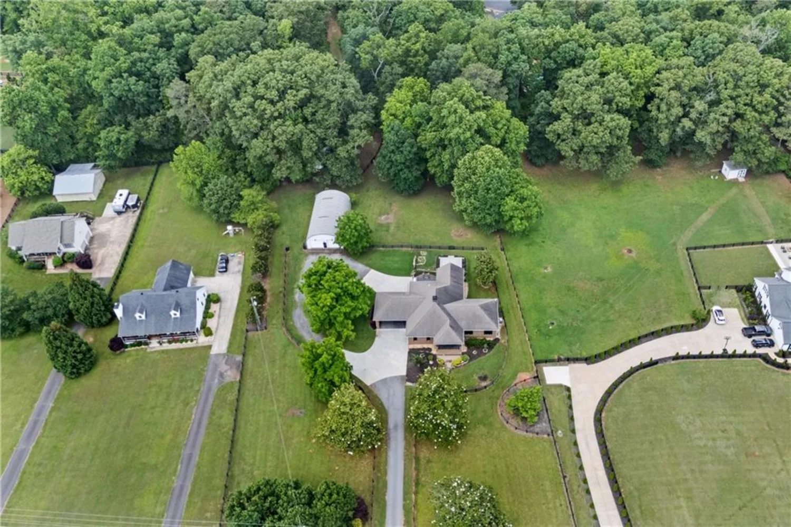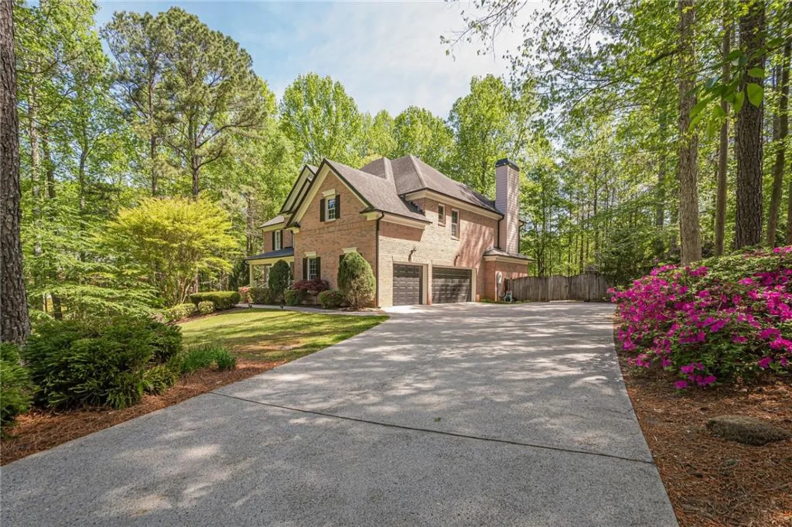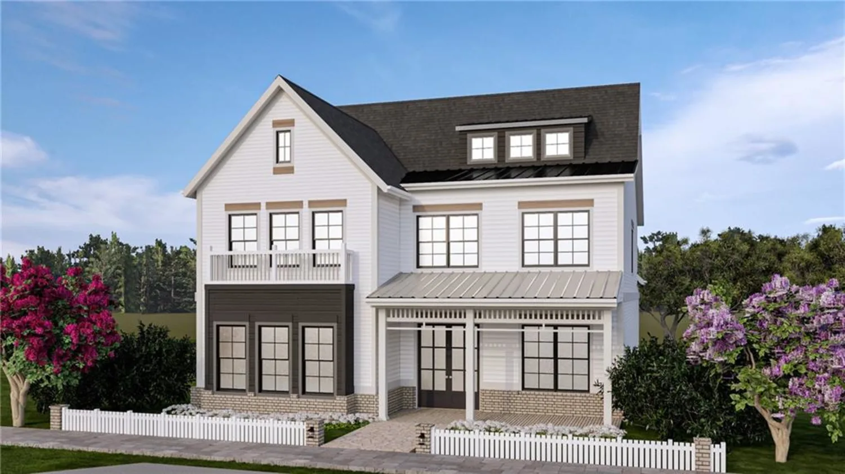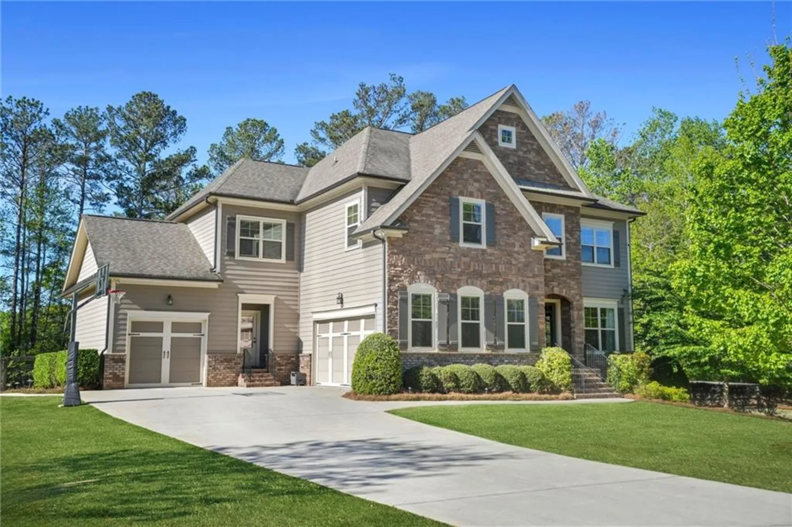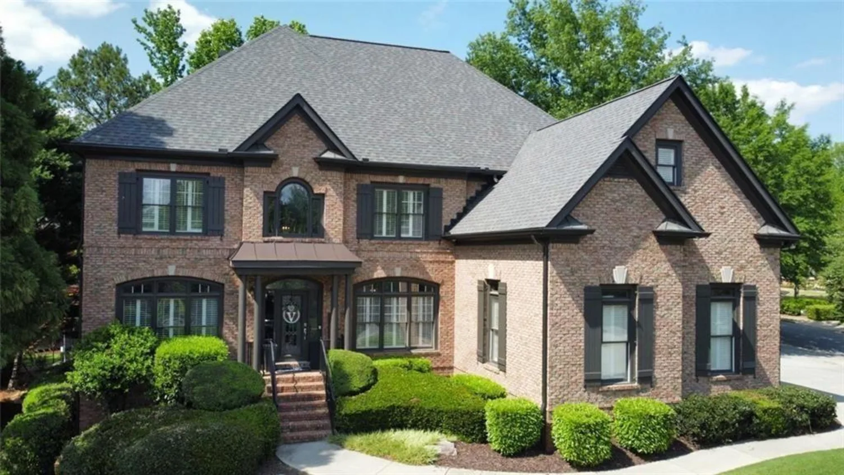15800 burdette courtMilton, GA 30004
15800 burdette courtMilton, GA 30004
Description
JUST APPRAISED AT $1,600,000 AND NOW OFFERED AT $1,550,000. This is your chance to own a stunning home in the heart of Milton with instant equity. This gorgeous 2021 Custom Built modern farmhouse by Patrick Malloy is located in the highly desirable community of Milton Run. Seamless indoor-outdoor living with 16' sliding glass doors open to a large, covered patio. The home sits on a one-acre + lot, with a large flat, fenced backyard, beautifully landscaped, and pool-ready to build the oasis of your dreams. Includes 10’ ceilings on the main floor, floor-to-ceiling brick fireplace and in the family room with a dry bar, wine cooler and custom floating shelves. The gourmet chef's kitchen with designer finishes is the heart of the home, featuring an eat-in island, custom cabinets with inset doors that reach the ceiling for additional storage, stainless steel appliances, Bosch refrigerator, double ovens, quartz countertops, all enhanced by under-cabinet lighting. A welcoming front porch leads to a grand foyer that showcases a beautiful, oversized dining room adorned with wainscoting. Across the foyer, you'll find an office/library with custom shelving and spacious pull-out drawers/files. Designed for entertaining, the open floor plan is bright and airy, with an abundance of natural light throughout the entire home. You'll love the main-level primary suite, which boasts a spa-like bath with double vanities, a large glass-enclosed shower, a soaking tub, and closet with customized shelving. The spacious laundry room with cabinets and sink connects directly to the master closet for added convenience. Additionally, the main floor includes a guest suite with full bath and shower. Upstairs has a spacious loft plus three private ensuite bedrooms. Owners have added a walk-out attic space adjacent to the loft for additional storage. The home includes an oversized three-car side garage with granite sealed flooring, custom storage cabinets and a side door to the outside, as well as a craftsman style mudroom, custom closet/desk, and a powder room adjacent to the kitchen. Every detail of this home reflects style, quality, and value. Situated within the sought after community of Milton, surrounded by horse farms, popular locally owned restaurants, and expansive open spaces, this property exemplifies luxury living at its finest. Conveniently located near Downtown Milton, Crabapple, Alpharetta, Avalon, and GA-400 as well as award winning schools, including Birmingham Falls Elementary, Hopewell Middle, and Cambridge High School.
Property Details for 15800 Burdette Court
- Subdivision ComplexMilton Run
- Architectural StyleFarmhouse, Modern
- ExteriorGas Grill, Private Yard, Rain Gutters
- Num Of Garage Spaces3
- Parking FeaturesAttached, Driveway, Garage, Garage Door Opener, Garage Faces Side, Kitchen Level, Storage
- Property AttachedNo
- Waterfront FeaturesNone
LISTING UPDATED:
- StatusPending
- MLS #7542086
- Days on Site59
- Taxes$9,457 / year
- HOA Fees$1,500 / year
- MLS TypeResidential
- Year Built2021
- Lot Size1.06 Acres
- CountryFulton - GA
LISTING UPDATED:
- StatusPending
- MLS #7542086
- Days on Site59
- Taxes$9,457 / year
- HOA Fees$1,500 / year
- MLS TypeResidential
- Year Built2021
- Lot Size1.06 Acres
- CountryFulton - GA
Building Information for 15800 Burdette Court
- StoriesTwo
- Year Built2021
- Lot Size1.0600 Acres
Payment Calculator
Term
Interest
Home Price
Down Payment
The Payment Calculator is for illustrative purposes only. Read More
Property Information for 15800 Burdette Court
Summary
Location and General Information
- Community Features: None
- Directions: GPS
- View: Trees/Woods
- Coordinates: 34.17409,-84.304656
School Information
- Elementary School: Birmingham Falls
- Middle School: Hopewell
- High School: Cambridge
Taxes and HOA Information
- Parcel Number: 22 452003141188
- Tax Year: 2024
- Tax Legal Description: See attached warranty deed
- Tax Lot: 21
Virtual Tour
- Virtual Tour Link PP: https://www.propertypanorama.com/15800-Burdette-Court-Milton-GA-30004/unbranded
Parking
- Open Parking: Yes
Interior and Exterior Features
Interior Features
- Cooling: Ceiling Fan(s), Central Air, Electric, ENERGY STAR Qualified Equipment, Humidity Control
- Heating: Central, ENERGY STAR Qualified Equipment, Natural Gas
- Appliances: Dishwasher, Disposal, Double Oven, Dryer, Gas Cooktop, Gas Oven, Microwave, Range Hood, Refrigerator, Self Cleaning Oven, Washer
- Basement: None
- Fireplace Features: Brick, Gas Log, Glass Doors, Great Room
- Flooring: Carpet, Hardwood, Tile
- Interior Features: Bookcases, Crown Molding, Double Vanity, Dry Bar, Entrance Foyer 2 Story, High Ceilings 9 ft Upper, High Ceilings 10 ft Lower, High Speed Internet, Recessed Lighting, Tray Ceiling(s), Walk-In Closet(s)
- Levels/Stories: Two
- Other Equipment: Irrigation Equipment
- Window Features: Plantation Shutters
- Kitchen Features: Breakfast Room, Cabinets White, Eat-in Kitchen, Kitchen Island, Pantry, Stone Counters, View to Family Room
- Master Bathroom Features: Double Vanity, Separate Tub/Shower, Soaking Tub
- Foundation: Slab
- Main Bedrooms: 2
- Total Half Baths: 1
- Bathrooms Total Integer: 6
- Main Full Baths: 2
- Bathrooms Total Decimal: 5
Exterior Features
- Accessibility Features: None
- Construction Materials: Blown-In Insulation, HardiPlank Type
- Fencing: Back Yard, Fenced, Front Yard, Wood
- Horse Amenities: None
- Patio And Porch Features: Covered, Front Porch, Patio, Rear Porch
- Pool Features: None
- Road Surface Type: Asphalt
- Roof Type: Composition, Shingle
- Security Features: Carbon Monoxide Detector(s), Smoke Detector(s)
- Spa Features: None
- Laundry Features: Electric Dryer Hookup, Laundry Room, Main Level, Sink
- Pool Private: No
- Road Frontage Type: City Street
- Other Structures: None
Property
Utilities
- Sewer: Septic Tank
- Utilities: Cable Available, Electricity Available, Natural Gas Available, Sewer Available, Underground Utilities, Water Available
- Water Source: Public
- Electric: 110 Volts
Property and Assessments
- Home Warranty: No
- Property Condition: Resale
Green Features
- Green Energy Efficient: Appliances
- Green Energy Generation: None
Lot Information
- Common Walls: No Common Walls
- Lot Features: Back Yard, Cleared, Front Yard, Landscaped, Level, Private
- Waterfront Footage: None
Rental
Rent Information
- Land Lease: No
- Occupant Types: Owner
Public Records for 15800 Burdette Court
Tax Record
- 2024$9,457.00 ($788.08 / month)
Home Facts
- Beds5
- Baths5
- Total Finished SqFt4,264 SqFt
- StoriesTwo
- Lot Size1.0600 Acres
- StyleSingle Family Residence
- Year Built2021
- APN22 452003141188
- CountyFulton - GA
- Fireplaces1




