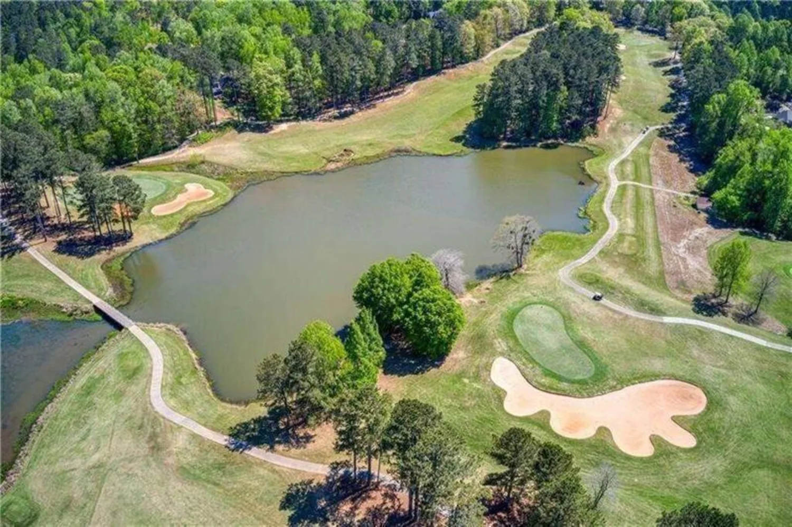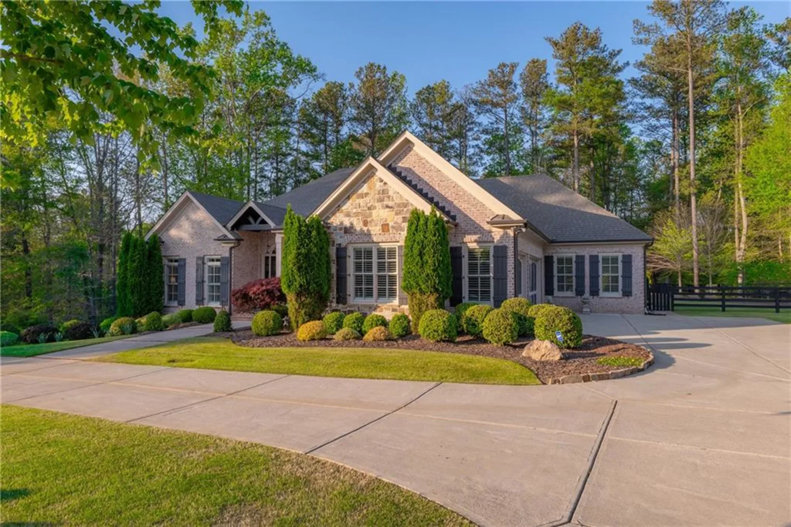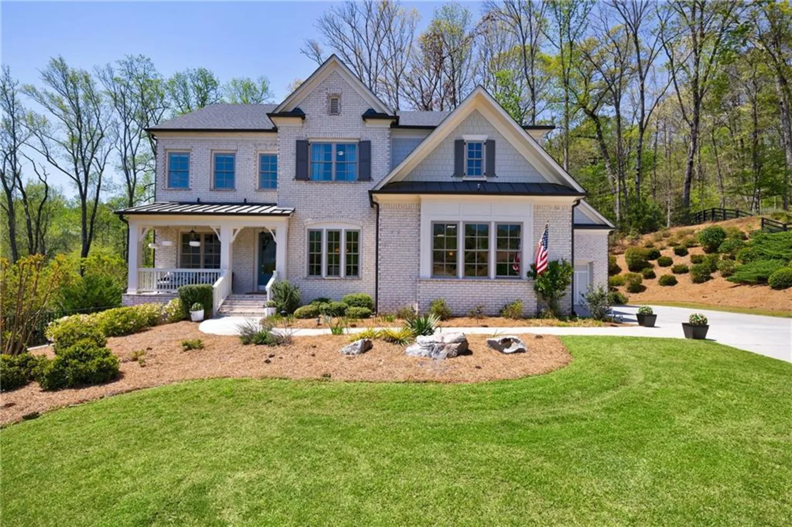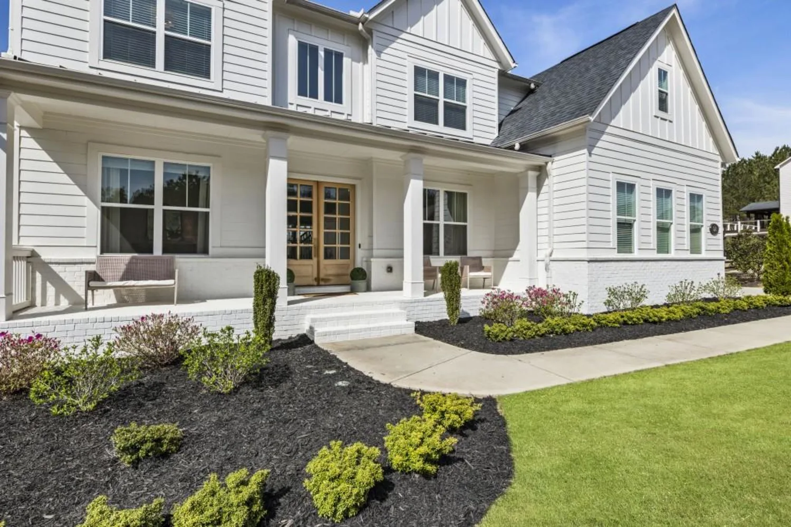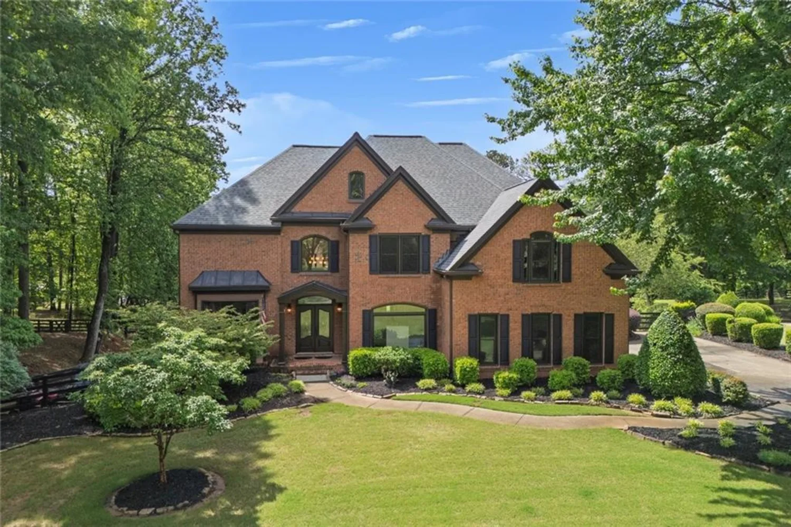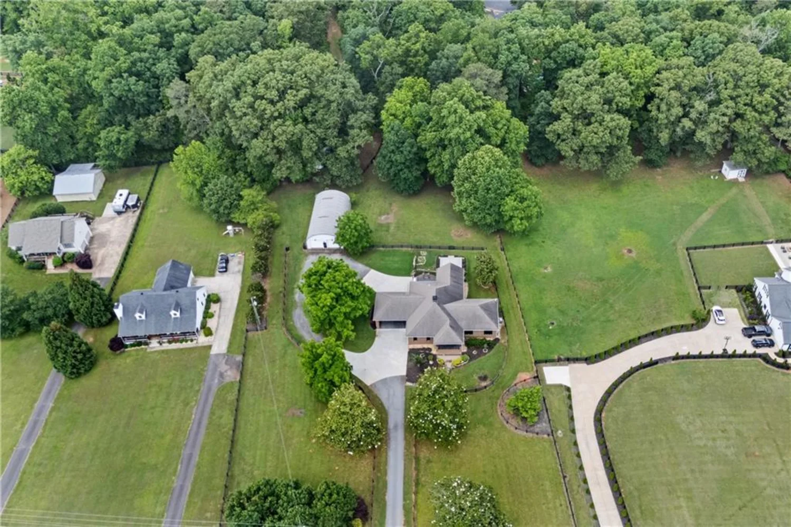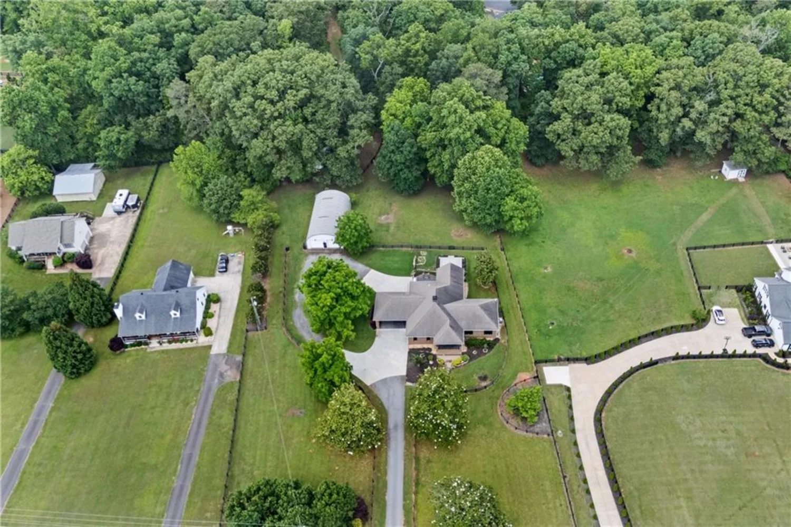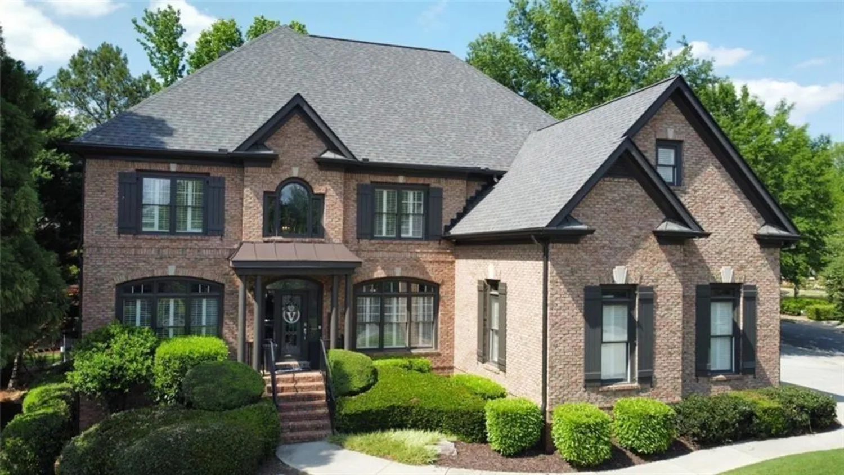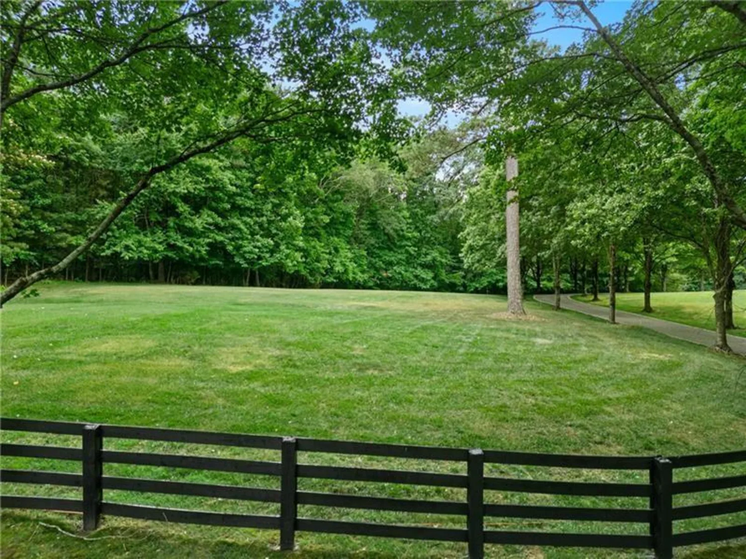216 lask laneMilton, GA 30004
216 lask laneMilton, GA 30004
Description
New Luxury Community in Downtown Milton/Crabapple. Introducing a stunning new home in an exclusive luxury community in the heart of Downtown Milton/Crabapple. This thoughtfully designed residence showcases a spacious and sophisticated floor plan, perfect for modern living and entertaining. The open-concept kitchen is a chef’s dream, featuring a large island, premium 48" Wolf gas range. Elegant thin shaker cabinetry and sleek quartz countertops with matching backsplash elevate the space. Prep-Kitchen with sink for your convenience, shelving and cabinetry for extra storage Expansive folding doors open to a covered patio seamlessly blending indoor and outdoor living. Enjoy year-round comfort . This exquisite home will be ready for move-in by December 2025. Now is the perfect time to select your finishes and add personal touches to make this home truly yours. Don’t miss this rare opportunity to live in style and comfort in one of the most desirable areas of Milton.
Property Details for 216 Lask Lane
- Subdivision ComplexEcho at Crabapple
- Architectural StyleFarmhouse, Traditional
- ExteriorOther
- Num Of Garage Spaces2
- Parking FeaturesAttached, Garage
- Property AttachedNo
- Waterfront FeaturesNone
LISTING UPDATED:
- StatusActive
- MLS #7590891
- Days on Site0
- HOA Fees$1,800 / year
- MLS TypeResidential
- Year Built2025
- Lot Size0.04 Acres
- CountryFulton - GA
LISTING UPDATED:
- StatusActive
- MLS #7590891
- Days on Site0
- HOA Fees$1,800 / year
- MLS TypeResidential
- Year Built2025
- Lot Size0.04 Acres
- CountryFulton - GA
Building Information for 216 Lask Lane
- StoriesThree Or More
- Year Built2025
- Lot Size0.0400 Acres
Payment Calculator
Term
Interest
Home Price
Down Payment
The Payment Calculator is for illustrative purposes only. Read More
Property Information for 216 Lask Lane
Summary
Location and General Information
- Community Features: Dog Park, Sidewalks, Street Lights, Other
- Directions: 140/Houze Rd north to right on Crabapple Road, at the Silos, then left on Lecoma Trail to left on Saybeck , or Rucker Road north to right on Broadwell road ,left on Crabapple Road, right on Lecoma Trail to left on Saybeck
- View: Neighborhood
- Coordinates: 34.0886874,-84.35014989999999
School Information
- Elementary School: Crabapple Crossing
- Middle School: Northwestern
- High School: Milton - Fulton
Taxes and HOA Information
- Tax Year: 2025
- Association Fee Includes: Maintenance Grounds, Reserve Fund
- Tax Legal Description: LAND LOT 1137 AND 1168
- Tax Lot: 22
Virtual Tour
- Virtual Tour Link PP: https://www.propertypanorama.com/216-Lask-Lane-Milton-GA-30004/unbranded
Parking
- Open Parking: No
Interior and Exterior Features
Interior Features
- Cooling: Central Air, Dual, Zoned
- Heating: Central, Natural Gas
- Appliances: Dishwasher, Disposal, Gas Range, Microwave, Range Hood
- Basement: Daylight, Exterior Entry, Finished, Finished Bath
- Fireplace Features: Factory Built, Family Room
- Flooring: Carpet, Ceramic Tile, Hardwood
- Interior Features: Crown Molding, Disappearing Attic Stairs, Elevator, Entrance Foyer, High Ceilings 9 ft Upper, High Ceilings 10 ft Lower, High Ceilings 10 ft Main
- Levels/Stories: Three Or More
- Other Equipment: None
- Window Features: Double Pane Windows, Insulated Windows
- Kitchen Features: Cabinets Stain, Cabinets White, Kitchen Island, Pantry Walk-In, Solid Surface Counters, View to Family Room
- Master Bathroom Features: Double Vanity, Separate Tub/Shower, Soaking Tub
- Foundation: Combination, Concrete Perimeter
- Main Bedrooms: 1
- Total Half Baths: 1
- Bathrooms Total Integer: 6
- Main Full Baths: 1
- Bathrooms Total Decimal: 5
Exterior Features
- Accessibility Features: None
- Construction Materials: Brick, Cement Siding, HardiPlank Type
- Fencing: None
- Horse Amenities: None
- Patio And Porch Features: Covered, Deck, Front Porch
- Pool Features: None
- Road Surface Type: Asphalt
- Roof Type: Composition
- Security Features: Carbon Monoxide Detector(s), Fire Alarm
- Spa Features: None
- Laundry Features: Laundry Room, Upper Level
- Pool Private: No
- Road Frontage Type: City Street
- Other Structures: None
Property
Utilities
- Sewer: Public Sewer
- Utilities: Cable Available, Electricity Available, Natural Gas Available, Phone Available, Sewer Available, Underground Utilities, Water Available
- Water Source: Public
- Electric: 110 Volts, 220 Volts
Property and Assessments
- Home Warranty: Yes
- Property Condition: New Construction
Green Features
- Green Energy Efficient: Appliances
- Green Energy Generation: None
Lot Information
- Above Grade Finished Area: 3100
- Common Walls: No Common Walls
- Lot Features: Front Yard, Landscaped, Level, Zero Lot Line
- Waterfront Footage: None
Rental
Rent Information
- Land Lease: No
- Occupant Types: Vacant
Public Records for 216 Lask Lane
Tax Record
- 2025$0.00 ($0.00 / month)
Home Facts
- Beds5
- Baths5
- Total Finished SqFt3,100 SqFt
- Above Grade Finished3,100 SqFt
- StoriesThree Or More
- Lot Size0.0400 Acres
- StyleSingle Family Residence
- Year Built2025
- CountyFulton - GA
- Fireplaces1




