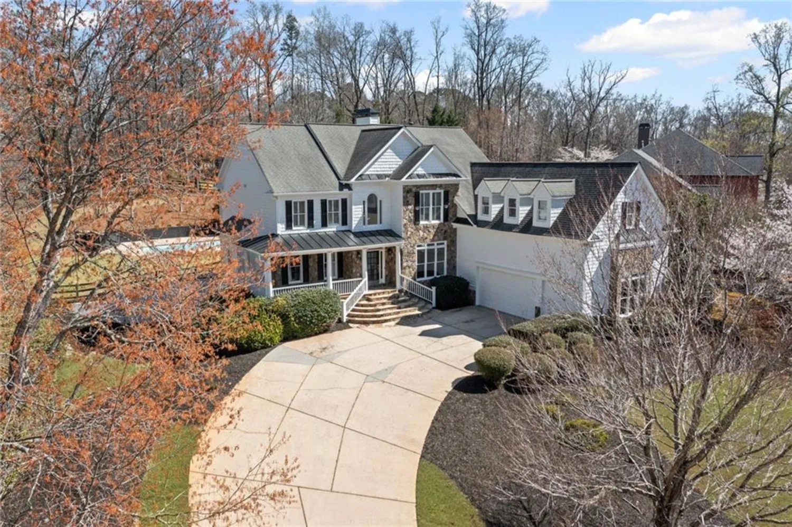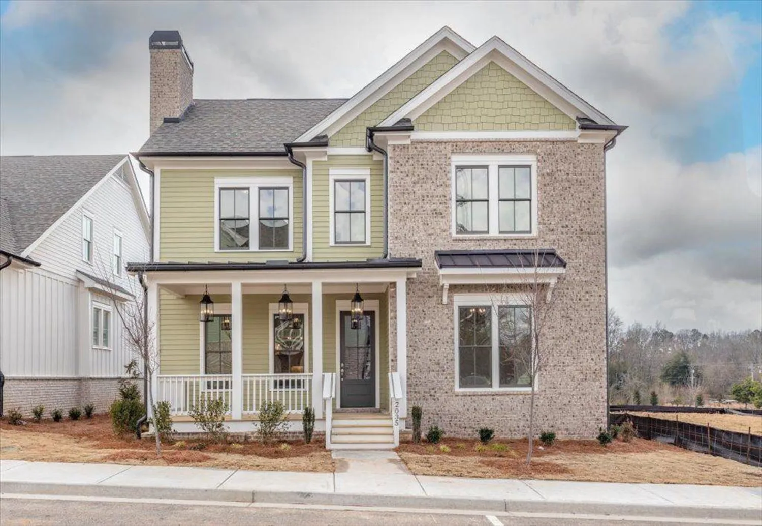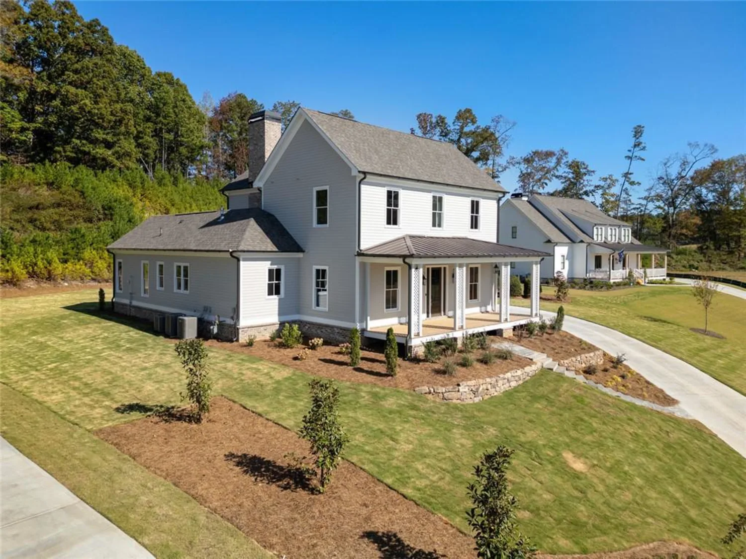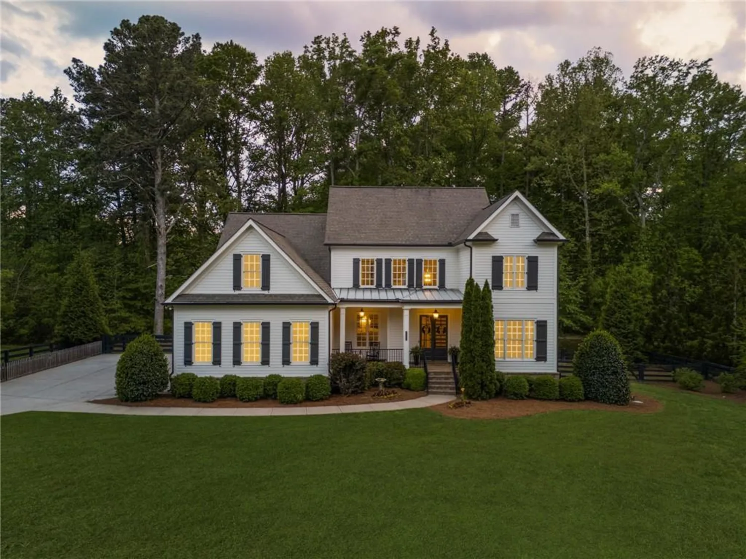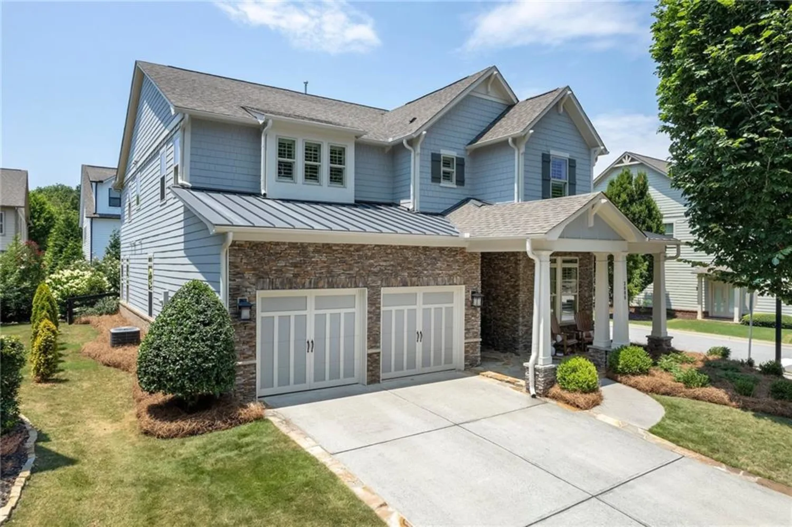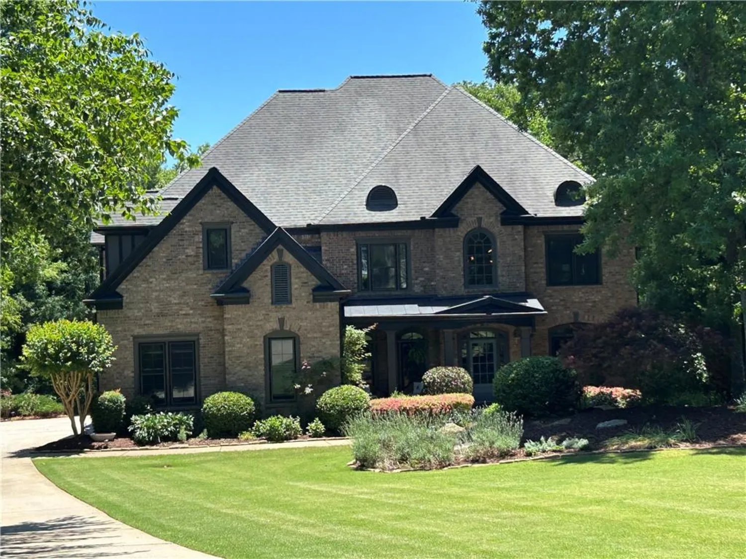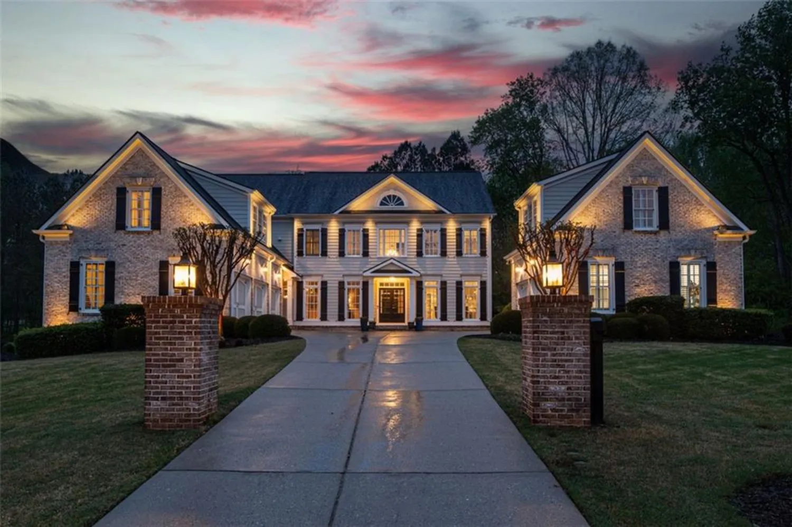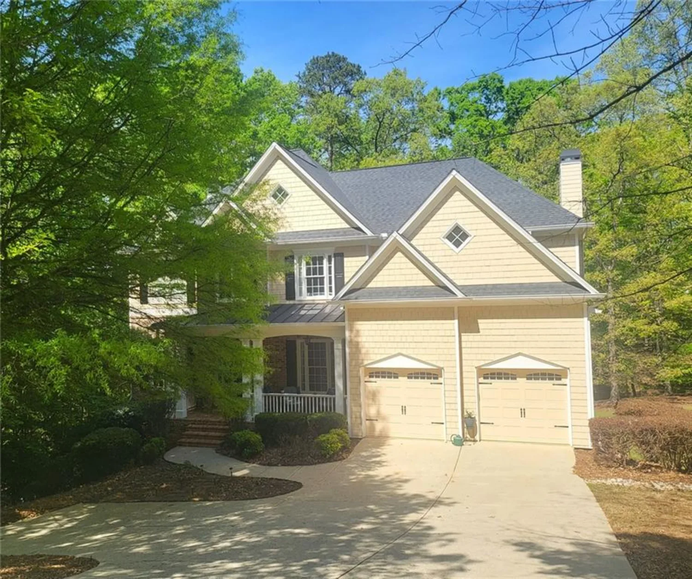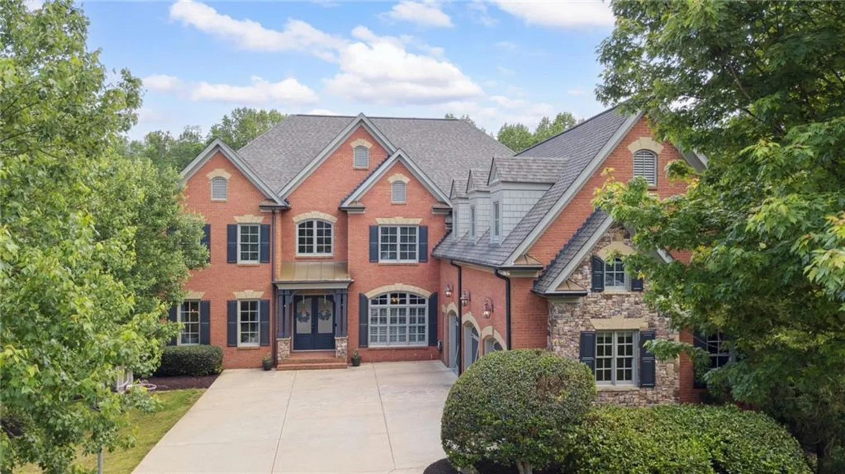540 greenview terraceMilton, GA 30004
540 greenview terraceMilton, GA 30004
Description
Stunning Golf Course Estate in Coveted Crooked Creek Welcome to 540 Greenview Terrace, one of the largest and most impressive homes in the exclusive Crooked Creek community of Milton, Georgia. This beautifully updated 7-bedroom, 5.5-bathroom estate offers an unparalleled lifestyle on a quiet street, with sweeping views of the golf course. Step inside to discover a thoughtfully designed floor plan that perfectly blends elegance and functionality. The main-level primary suite features dual walk-in closets and a spa-like en suite, accompanied by a spacious home office ideal for remote work. Entertain effortlessly in the grand dining room that easily seats 10+, or relax in the soaring great room with floor-to-ceiling windows framing the picturesque backyard and golf course views. The gourmet kitchen is a chef’s dream, complete with two ovens, a wine fridge, stainless steel appliances, and a large breakfast nook and cozy fireside keeping room. Upstairs, you’ll find four generously sized bedrooms—two with private en suites, and two sharing a Jack-and-Jill bath. The expansive laundry room with built-in sink adds everyday convenience. The walk-out terrace level is an entertainer’s paradise, featuring a custom home theater, a full bar area, an amazing home gym with room for all your equipment, a large bedroom with full bath, and abundant storage rooms. This home has been tastefully updated—it’s truly turn-key and ready for your family. Located in one of Milton’s most sought-after neighborhoods, with resort-style amenities, gated entry, and top-rated schools. Community amenities include 10 tennis courts, 4 pickleball courts, 2 swimming pools, 140 foot water slide, multiple water features and splash features, a pool house, managed tennis center, huge clubhouse with multiple meeting rooms, catering bar and kitchen, playground and basketball court. Don’t miss this rare opportunity to own a showstopper on Greenview Terrace.
Property Details for 540 Greenview Terrace
- Subdivision ComplexCrooked Creek
- Architectural StyleTraditional
- ExteriorPrivate Entrance, Private Yard, Rain Gutters
- Num Of Garage Spaces3
- Parking FeaturesGarage, Garage Door Opener, Garage Faces Side, Kitchen Level
- Property AttachedNo
- Waterfront FeaturesNone
LISTING UPDATED:
- StatusPending
- MLS #7579844
- Days on Site4
- Taxes$8,223 / year
- HOA Fees$3,050 / year
- MLS TypeResidential
- Year Built2000
- Lot Size0.46 Acres
- CountryFulton - GA
LISTING UPDATED:
- StatusPending
- MLS #7579844
- Days on Site4
- Taxes$8,223 / year
- HOA Fees$3,050 / year
- MLS TypeResidential
- Year Built2000
- Lot Size0.46 Acres
- CountryFulton - GA
Building Information for 540 Greenview Terrace
- StoriesThree Or More
- Year Built2000
- Lot Size0.4600 Acres
Payment Calculator
Term
Interest
Home Price
Down Payment
The Payment Calculator is for illustrative purposes only. Read More
Property Information for 540 Greenview Terrace
Summary
Location and General Information
- Community Features: Clubhouse, Gated, Golf, Homeowners Assoc, Meeting Room, Near Schools, Near Shopping, Pickleball, Playground, Pool, Sidewalks, Tennis Court(s)
- Directions: Use GPS and make sure to enter front gate on Highway 9. see agent remarks
- View: Golf Course, Trees/Woods
- Coordinates: 34.141581,-84.268073
School Information
- Elementary School: Cogburn Woods
- Middle School: Hopewell
- High School: Cambridge
Taxes and HOA Information
- Parcel Number: 22 521006151269
- Tax Year: 2024
- Association Fee Includes: Maintenance Grounds, Reserve Fund, Security, Swim, Tennis, Trash
- Tax Legal Description: 50 A CROOKED CREED POD J SUB
Virtual Tour
Parking
- Open Parking: No
Interior and Exterior Features
Interior Features
- Cooling: Ceiling Fan(s), Central Air, Electric, Zoned
- Heating: Central, Forced Air, Natural Gas, Zoned
- Appliances: Dishwasher, Disposal, Double Oven, Gas Cooktop, Microwave
- Basement: Daylight, Exterior Entry, Finished, Finished Bath, Full, Interior Entry
- Fireplace Features: Family Room, Great Room, Keeping Room
- Flooring: Carpet, Hardwood
- Interior Features: Bookcases, Cathedral Ceiling(s), Central Vacuum, Coffered Ceiling(s), Crown Molding, Disappearing Attic Stairs, Double Vanity, Entrance Foyer 2 Story, High Ceilings 9 ft Lower, High Ceilings 9 ft Upper, High Ceilings 10 ft Main
- Levels/Stories: Three Or More
- Other Equipment: None
- Window Features: Double Pane Windows, Insulated Windows
- Kitchen Features: Breakfast Room, Cabinets White, Keeping Room, Kitchen Island, Pantry Walk-In, Stone Counters, View to Family Room
- Master Bathroom Features: Double Vanity
- Foundation: Concrete Perimeter
- Main Bedrooms: 1
- Total Half Baths: 1
- Bathrooms Total Integer: 6
- Main Full Baths: 1
- Bathrooms Total Decimal: 5
Exterior Features
- Accessibility Features: None
- Construction Materials: Brick 4 Sides
- Fencing: None
- Horse Amenities: None
- Patio And Porch Features: Deck, Front Porch, Patio
- Pool Features: None
- Road Surface Type: Asphalt
- Roof Type: Composition
- Security Features: Smoke Detector(s)
- Spa Features: None
- Laundry Features: Electric Dryer Hookup, Laundry Room, Main Level, Sink
- Pool Private: No
- Road Frontage Type: Private Road
- Other Structures: None
Property
Utilities
- Sewer: Public Sewer
- Utilities: Cable Available, Electricity Available, Natural Gas Available, Phone Available, Sewer Available, Underground Utilities, Water Available
- Water Source: Public
- Electric: 110 Volts, 220 Volts
Property and Assessments
- Home Warranty: No
- Property Condition: Resale
Green Features
- Green Energy Efficient: Thermostat
- Green Energy Generation: None
Lot Information
- Above Grade Finished Area: 5378
- Common Walls: No Common Walls
- Lot Features: Back Yard, Landscaped, Level, Wooded
- Waterfront Footage: None
Rental
Rent Information
- Land Lease: No
- Occupant Types: Vacant
Public Records for 540 Greenview Terrace
Tax Record
- 2024$8,223.00 ($685.25 / month)
Home Facts
- Beds7
- Baths5
- Total Finished SqFt7,878 SqFt
- Above Grade Finished5,378 SqFt
- Below Grade Finished2,300 SqFt
- StoriesThree Or More
- Lot Size0.4600 Acres
- StyleSingle Family Residence
- Year Built2000
- APN22 521006151269
- CountyFulton - GA
- Fireplaces2




