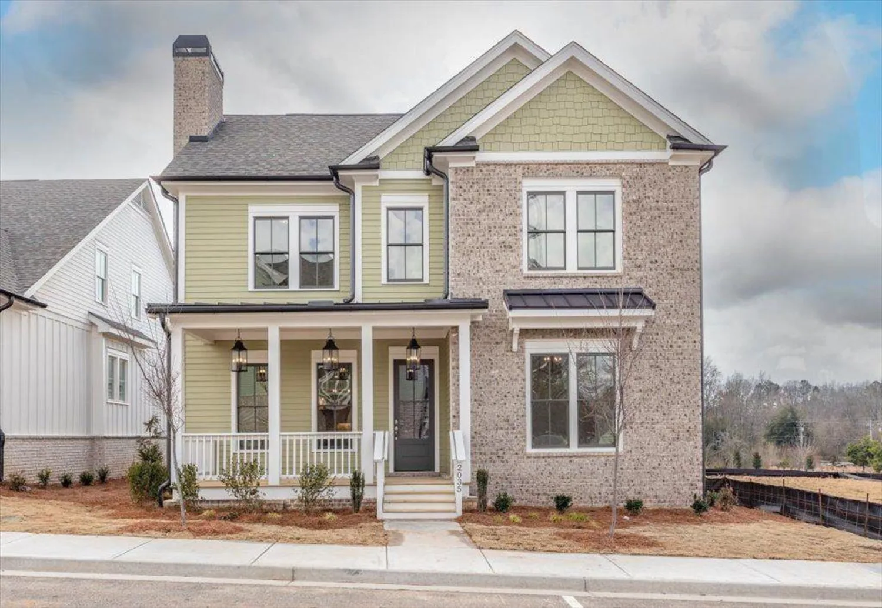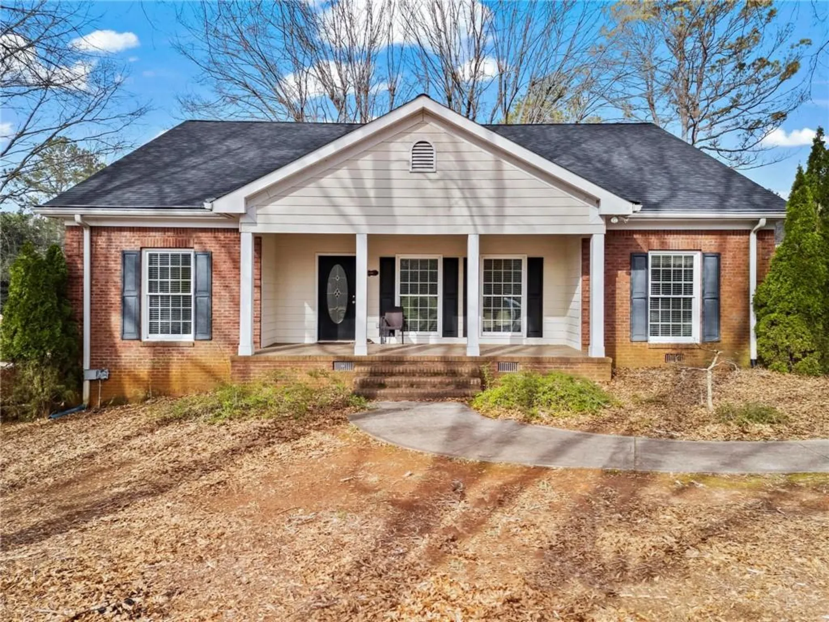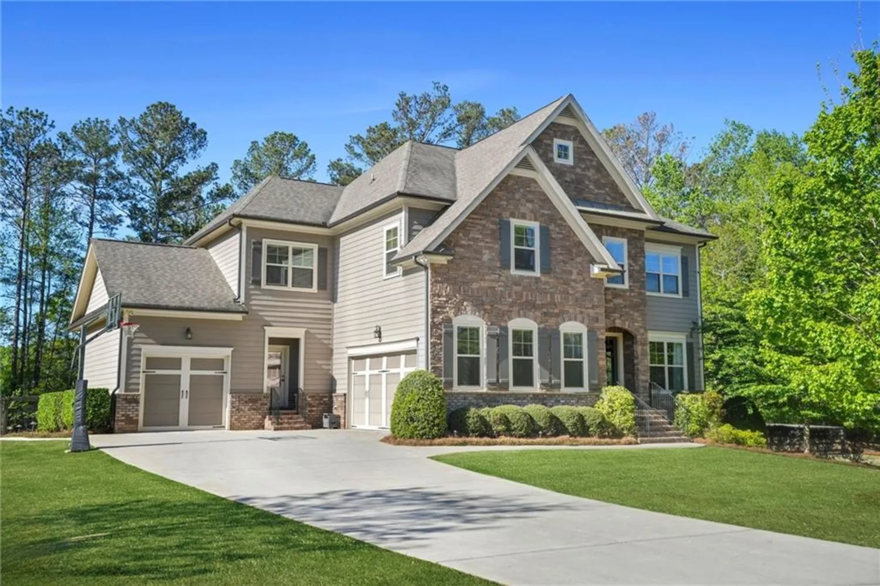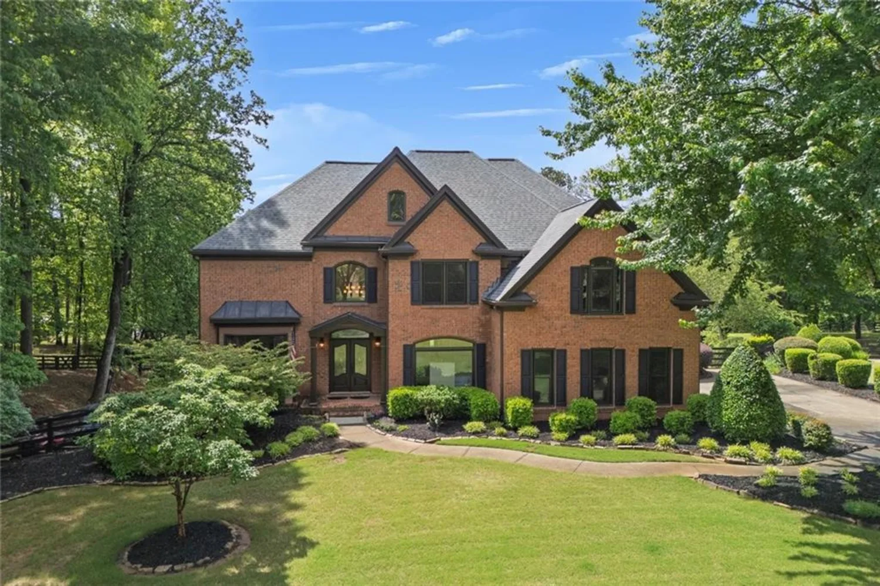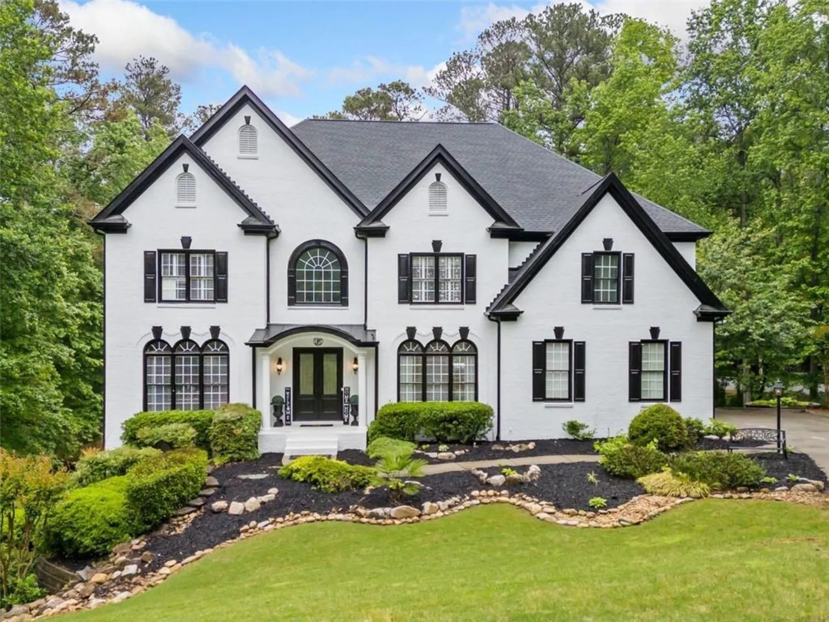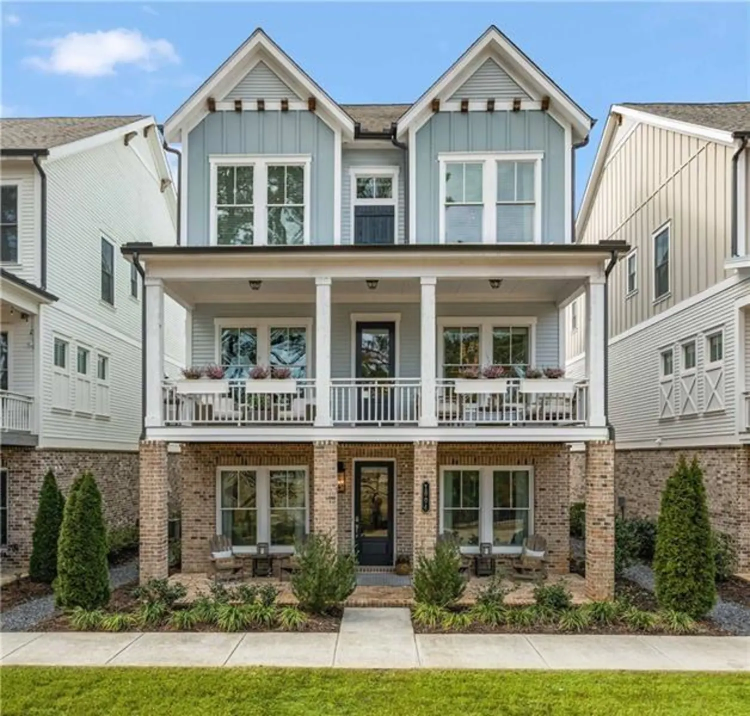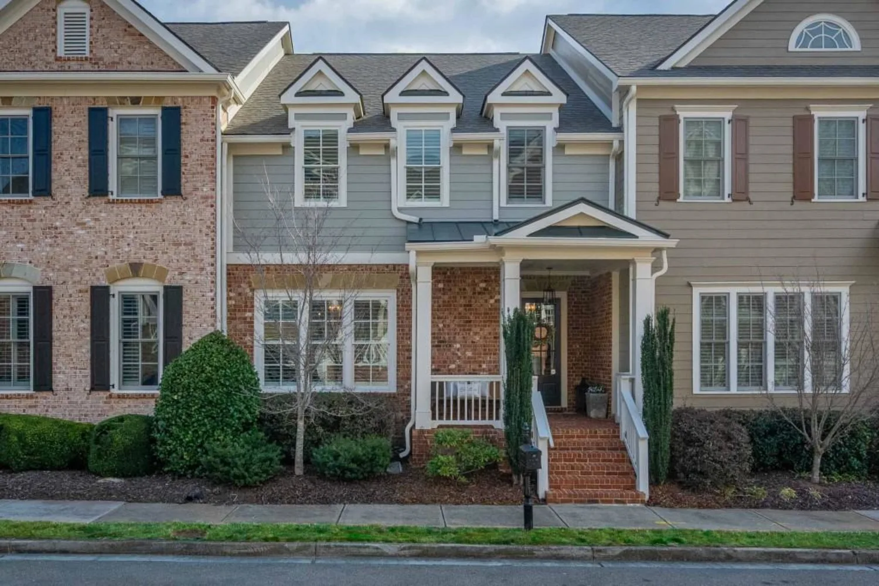3000 haven mill laneMilton, GA 30004
3000 haven mill laneMilton, GA 30004
Description
This beautifully maintained and updated 2-story home offers an ideal blend of classic charm and modern upgrades—perfectly located less than a mile from the Alpharetta Arts Center and the vibrant heart of downtown Alpharetta, with its renowned restaurants, Town Green, Alpha Loop, and more. Featuring two luxurious primary suites, this home is designed for flexibility and comfort. The main-level junior primary suite offers convenience and privacy, while the upstairs primary retreat boasts a spa-inspired en suite bath and a custom-designed walk-in closet. Step into the elegant foyer, which flows seamlessly into the formal dining room and a stylish butler’s pantry—perfect for entertaining. The updated kitchen features gleaming Quartz countertops, a classic subway tile backsplash, and stainless steel appliances, opening into the cozy fireside living room. From here, step out to the fenced backyard oasis, complete with a flagstone patio and lush landscaping. On the main floor, you'll also find a flex room ideal for a home office or gym, plus one-step entry from the garage through a functional mudroom area. Hardwood floors flow throughout the main level, complemented by new carpet in the main-level bedroom and upstairs bedrooms. Upstairs, enjoy a spacious loft—perfect as a second home office or reading nook—along with a private den/living area with barn door and two additional bedrooms. So many upgrades: crown-molding throughout home with upgraded wainscoting in dining room and foyer along with plantation shutters, upgraded light fixtures; brick flooring in main floor flex space. Custom pantry, custom cabinets and workbench in garage. Impeccable attention to detail, this home is truly move-in ready. Don't miss this incredible opportunity to live close to everything Alpharetta has to offer—schedule your tour today!
Property Details for 3000 Haven Mill Lane
- Subdivision ComplexGlenhaven
- Architectural StyleTraditional
- ExteriorRain Gutters
- Num Of Garage Spaces2
- Parking FeaturesAttached, Garage, Garage Door Opener, Garage Faces Front, Kitchen Level, Level Driveway
- Property AttachedNo
- Waterfront FeaturesNone
LISTING UPDATED:
- StatusActive
- MLS #7579585
- Days on Site2
- Taxes$6,027 / year
- HOA Fees$1,250 / year
- MLS TypeResidential
- Year Built2014
- Lot Size0.13 Acres
- CountryFulton - GA
LISTING UPDATED:
- StatusActive
- MLS #7579585
- Days on Site2
- Taxes$6,027 / year
- HOA Fees$1,250 / year
- MLS TypeResidential
- Year Built2014
- Lot Size0.13 Acres
- CountryFulton - GA
Building Information for 3000 Haven Mill Lane
- StoriesTwo
- Year Built2014
- Lot Size0.1270 Acres
Payment Calculator
Term
Interest
Home Price
Down Payment
The Payment Calculator is for illustrative purposes only. Read More
Property Information for 3000 Haven Mill Lane
Summary
Location and General Information
- Community Features: Homeowners Assoc, Near Schools, Near Shopping, Street Lights
- Directions: off Canton Street, less than 1 mile north from the Alpharetta Arts Center
- View: Neighborhood
- Coordinates: 34.093782,-84.29435
School Information
- Elementary School: Cogburn Woods
- Middle School: Hopewell
- High School: Cambridge
Taxes and HOA Information
- Parcel Number: 22 496011093402
- Tax Year: 2024
- Tax Legal Description: see below
- Tax Lot: 4
Virtual Tour
- Virtual Tour Link PP: https://www.propertypanorama.com/3000-Haven-Mill-Lane-Milton-GA-30004/unbranded
Parking
- Open Parking: Yes
Interior and Exterior Features
Interior Features
- Cooling: Ceiling Fan(s), Central Air, Zoned
- Heating: Forced Air, Natural Gas, Zoned
- Appliances: Dishwasher, Double Oven, Electric Oven, Gas Cooktop, Gas Water Heater, Microwave, Self Cleaning Oven
- Basement: None
- Fireplace Features: Family Room, Gas Starter
- Flooring: Brick, Carpet, Ceramic Tile, Hardwood
- Interior Features: Coffered Ceiling(s), Crown Molding, Entrance Foyer, High Ceilings 9 ft Upper, High Ceilings 10 ft Main, High Speed Internet, Walk-In Closet(s)
- Levels/Stories: Two
- Other Equipment: None
- Window Features: Insulated Windows, Plantation Shutters
- Kitchen Features: Breakfast Bar, Cabinets White, Eat-in Kitchen, Kitchen Island, Pantry Walk-In, Stone Counters, View to Family Room
- Master Bathroom Features: Double Vanity, Separate Tub/Shower
- Foundation: Slab
- Main Bedrooms: 1
- Total Half Baths: 1
- Bathrooms Total Integer: 4
- Main Full Baths: 1
- Bathrooms Total Decimal: 3
Exterior Features
- Accessibility Features: None
- Construction Materials: HardiPlank Type
- Fencing: Back Yard, Wood
- Horse Amenities: None
- Patio And Porch Features: Front Porch, Patio
- Pool Features: None
- Road Surface Type: Asphalt
- Roof Type: Composition, Shingle
- Security Features: None
- Spa Features: None
- Laundry Features: In Hall, Laundry Room, Main Level, Sink
- Pool Private: No
- Road Frontage Type: None
- Other Structures: None
Property
Utilities
- Sewer: Public Sewer
- Utilities: Cable Available, Electricity Available, Natural Gas Available, Phone Available, Sewer Available, Underground Utilities, Water Available
- Water Source: Public
- Electric: None
Property and Assessments
- Home Warranty: No
- Property Condition: Resale
Green Features
- Green Energy Efficient: None
- Green Energy Generation: None
Lot Information
- Above Grade Finished Area: 3824
- Common Walls: No Common Walls
- Lot Features: Back Yard, Cul-De-Sac, Landscaped, Level
- Waterfront Footage: None
Rental
Rent Information
- Land Lease: No
- Occupant Types: Owner
Public Records for 3000 Haven Mill Lane
Tax Record
- 2024$6,027.00 ($502.25 / month)
Home Facts
- Beds4
- Baths3
- Total Finished SqFt3,824 SqFt
- Above Grade Finished3,824 SqFt
- StoriesTwo
- Lot Size0.1270 Acres
- StyleSingle Family Residence
- Year Built2014
- APN22 496011093402
- CountyFulton - GA
- Fireplaces1




