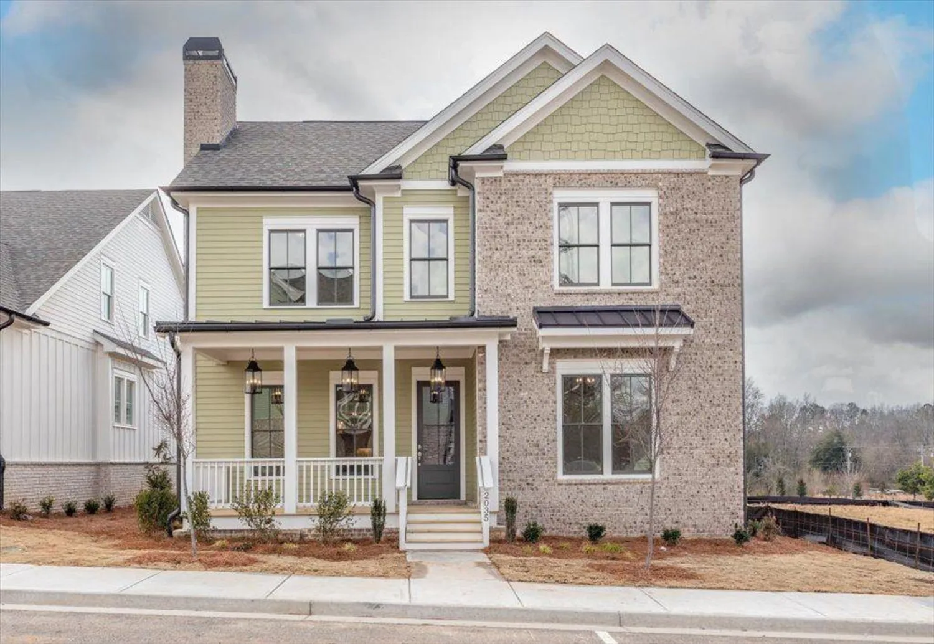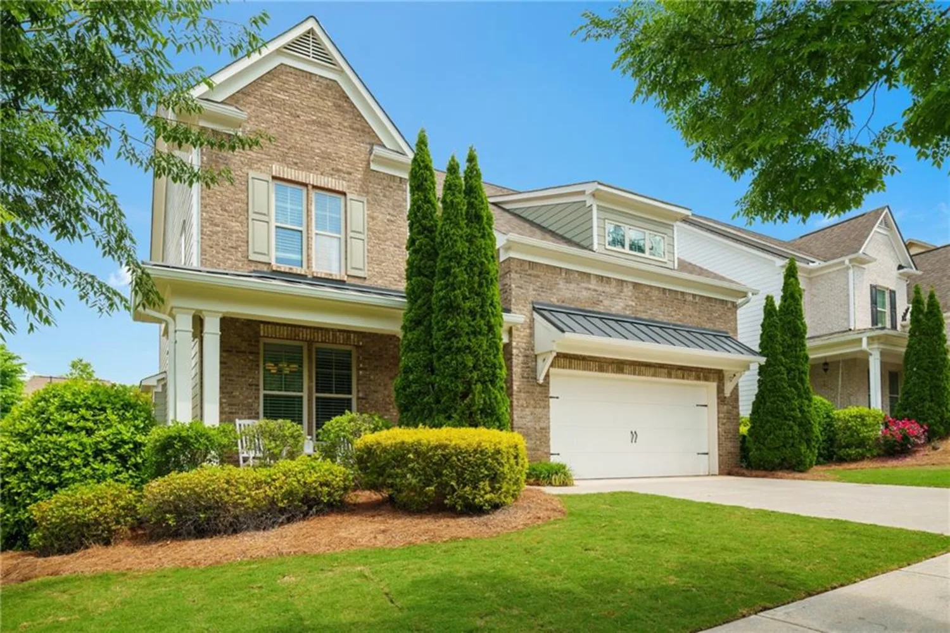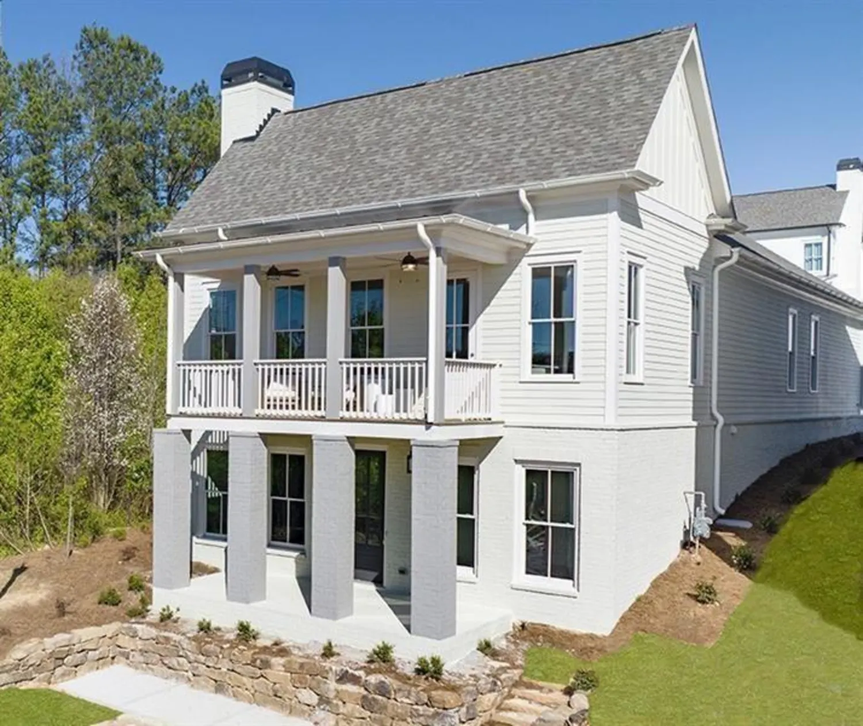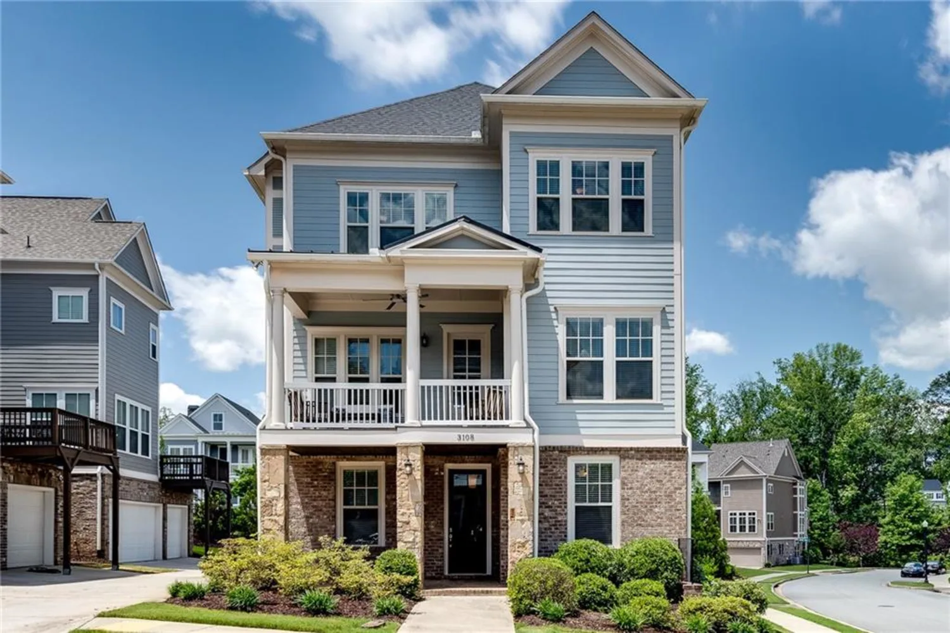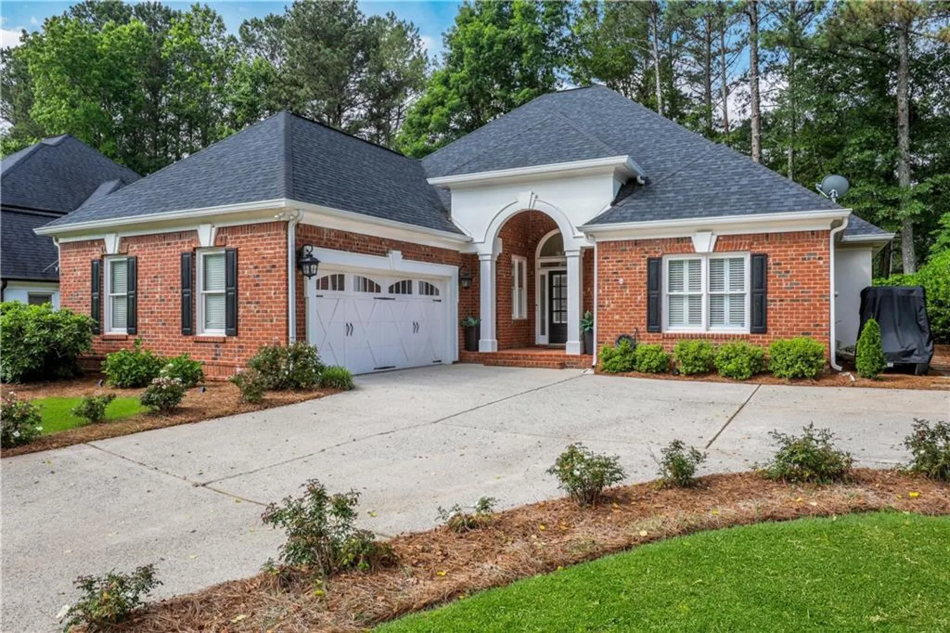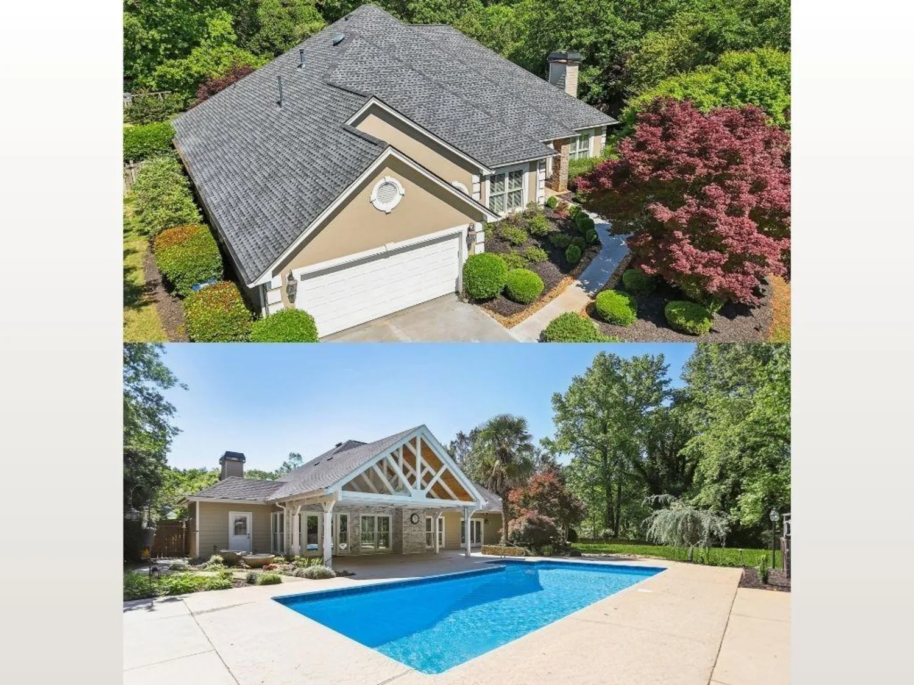12603 itaska walkMilton, GA 30004
12603 itaska walkMilton, GA 30004
Description
If all the perks of a walkable lifestyle in Milton are what you're looking for, then this home in the charming community of Crabapple Station is for you! Offering sought-after convenience, this home is just steps away from the shops, restaurants, award-winning schools, and all the fun events hosted on The Green in Milton's town center. With impeccable details throughout, including custom wallpaper and designer lighting, this home is truly move-in ready and meticulously maintained. Upon entry, a beautiful piano/sitting room is off the foyer, which as a flex space could also be used as a formal dining room or home office. The eat-in kitchen is perfect for family gatherings or entertaining friends and includes a large butler's pantry, an oversized island, double ovens, stainless steel appliances, and beautiful quartz countertops. Off the kitchen is a private desk area, perfect for a quiet home office. With its open floor plan, this home allows the kitchen to flow in seamless transition to the cozy fireside living area. A generous deck is conveniently off the main floor where you can relax and enjoy the outdoors. Upstairs you'll find a loft area with a dedicated desk area ideal for a study/homework or crafting space. The oversized primary suite has a beautifully updated ensuite bath, complete with separate vanities, soaking tub, separate shower, and ample closet space. Two additional bedrooms are also upstairs along with an additional full bath. The laundry room upstairs includes a sink and plenty of cabinetry for extra storage. The lowest level includes a full bath and a sizeable bonus room with built-in cabinetry that is currently being used as a fitness/theater room. Home has a 2-car garage with built-in storage space, and there's also a dog park just outside for any furry friends in the family. Don't miss this opportunity to experience a walkable lifestyle in the heart of Milton and Crabapple!
Property Details for 12603 Itaska Walk
- Subdivision ComplexCrabapple Station
- Architectural StyleTownhouse
- ExteriorNone
- Num Of Garage Spaces2
- Parking FeaturesAttached, Garage, Garage Faces Rear, Level Driveway
- Property AttachedYes
- Waterfront FeaturesNone
LISTING UPDATED:
- StatusActive
- MLS #7584162
- Days on Site70
- Taxes$5,340 / year
- HOA Fees$399 / month
- MLS TypeResidential
- Year Built2007
- Lot Size0.05 Acres
- CountryFulton - GA
LISTING UPDATED:
- StatusActive
- MLS #7584162
- Days on Site70
- Taxes$5,340 / year
- HOA Fees$399 / month
- MLS TypeResidential
- Year Built2007
- Lot Size0.05 Acres
- CountryFulton - GA
Building Information for 12603 Itaska Walk
- StoriesThree Or More
- Year Built2007
- Lot Size0.0500 Acres
Payment Calculator
Term
Interest
Home Price
Down Payment
The Payment Calculator is for illustrative purposes only. Read More
Property Information for 12603 Itaska Walk
Summary
Location and General Information
- Community Features: Homeowners Assoc, Near Schools, Near Shopping, Pool, Sidewalks, Street Lights
- Directions: GPS
- View: Other
- Coordinates: 34.088609,-84.34231
School Information
- Elementary School: Crabapple Crossing
- Middle School: Northwestern
- High School: Milton - Fulton
Taxes and HOA Information
- Parcel Number: 22 401011701699
- Tax Year: 2024
- Association Fee Includes: Maintenance Grounds, Maintenance Structure, Reserve Fund, Termite, Trash
- Tax Legal Description: X
- Tax Lot: 13
Virtual Tour
- Virtual Tour Link PP: https://www.propertypanorama.com/12603-Itaska-Walk-Milton-GA-30004/unbranded
Parking
- Open Parking: Yes
Interior and Exterior Features
Interior Features
- Cooling: Central Air, Zoned
- Heating: Central, Electric, Forced Air, Zoned
- Appliances: Dishwasher, Disposal, Double Oven, Gas Cooktop, Microwave, Self Cleaning Oven
- Basement: Driveway Access, Finished, Finished Bath
- Fireplace Features: Factory Built, Gas Log, Gas Starter, Great Room
- Flooring: Ceramic Tile, Hardwood
- Interior Features: Bookcases, Disappearing Attic Stairs, Double Vanity, Entrance Foyer, High Ceilings 9 ft Lower, High Ceilings 10 ft Main, High Speed Internet, Walk-In Closet(s)
- Levels/Stories: Three Or More
- Other Equipment: None
- Window Features: Insulated Windows
- Kitchen Features: Breakfast Bar, Cabinets Other, Eat-in Kitchen, Pantry Walk-In, View to Family Room, Other
- Master Bathroom Features: Double Vanity, Separate Tub/Shower
- Foundation: Concrete Perimeter
- Total Half Baths: 1
- Bathrooms Total Integer: 4
- Bathrooms Total Decimal: 3
Exterior Features
- Accessibility Features: None
- Construction Materials: Brick Front, HardiPlank Type
- Fencing: None
- Horse Amenities: None
- Patio And Porch Features: Deck
- Pool Features: None
- Road Surface Type: Paved
- Roof Type: Composition
- Security Features: Fire Alarm, Open Access
- Spa Features: None
- Laundry Features: Upper Level
- Pool Private: No
- Road Frontage Type: City Street
- Other Structures: None
Property
Utilities
- Sewer: Public Sewer
- Utilities: Cable Available, Electricity Available, Natural Gas Available, Phone Available, Underground Utilities, Water Available
- Water Source: Public
- Electric: None
Property and Assessments
- Home Warranty: No
- Property Condition: Resale
Green Features
- Green Energy Efficient: Appliances
- Green Energy Generation: None
Lot Information
- Above Grade Finished Area: 2844
- Common Walls: 2+ Common Walls
- Lot Features: Landscaped, Level
- Waterfront Footage: None
Rental
Rent Information
- Land Lease: No
- Occupant Types: Owner
Public Records for 12603 Itaska Walk
Tax Record
- 2024$5,340.00 ($445.00 / month)
Home Facts
- Beds3
- Baths3
- Total Finished SqFt3,144 SqFt
- Above Grade Finished2,844 SqFt
- Below Grade Finished300 SqFt
- StoriesThree Or More
- Lot Size0.0500 Acres
- StyleTownhouse
- Year Built2007
- APN22 401011701699
- CountyFulton - GA




