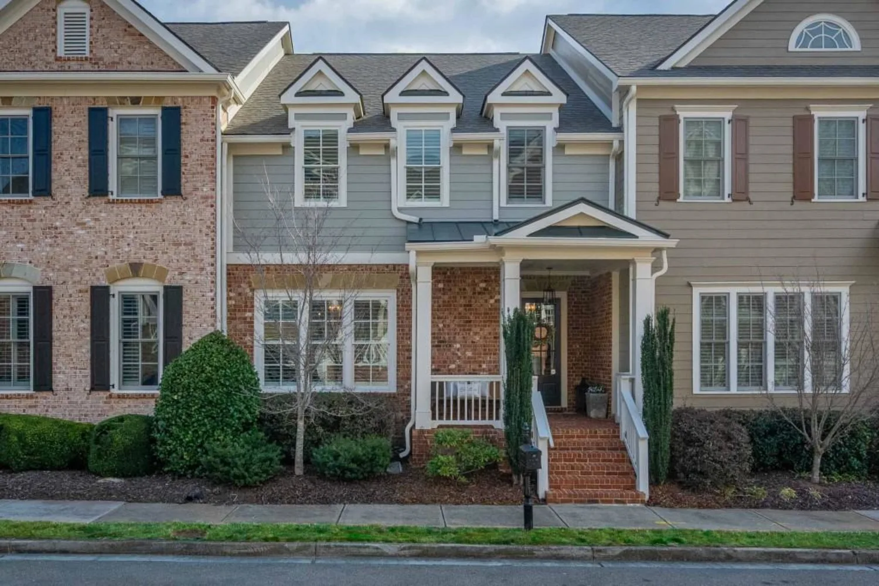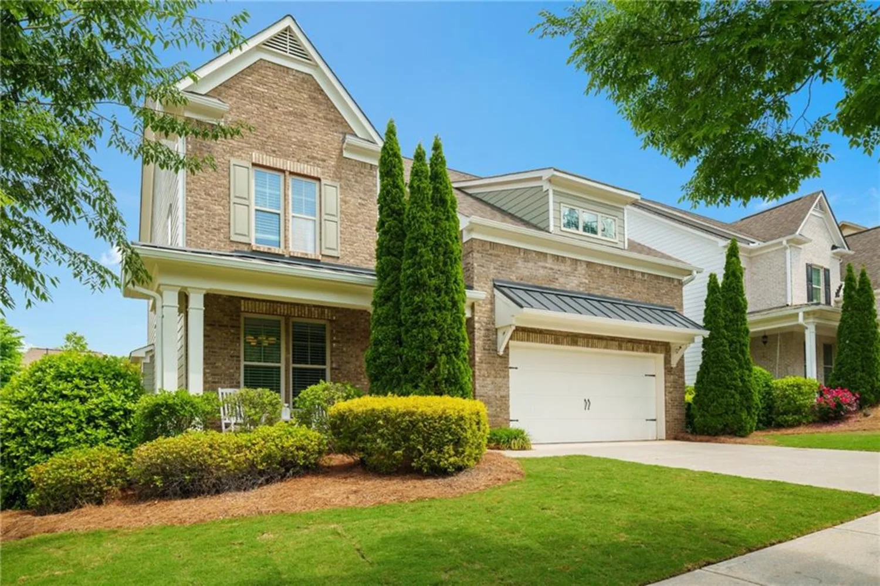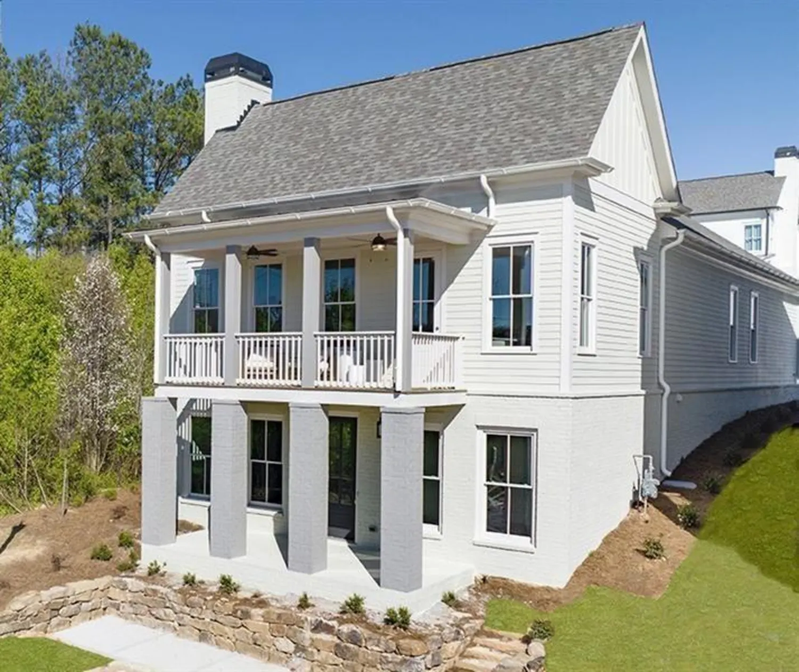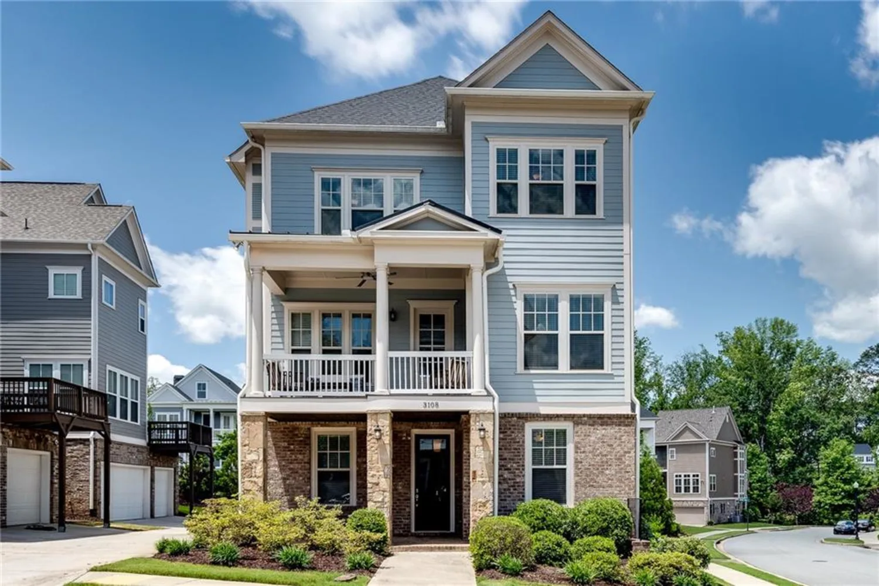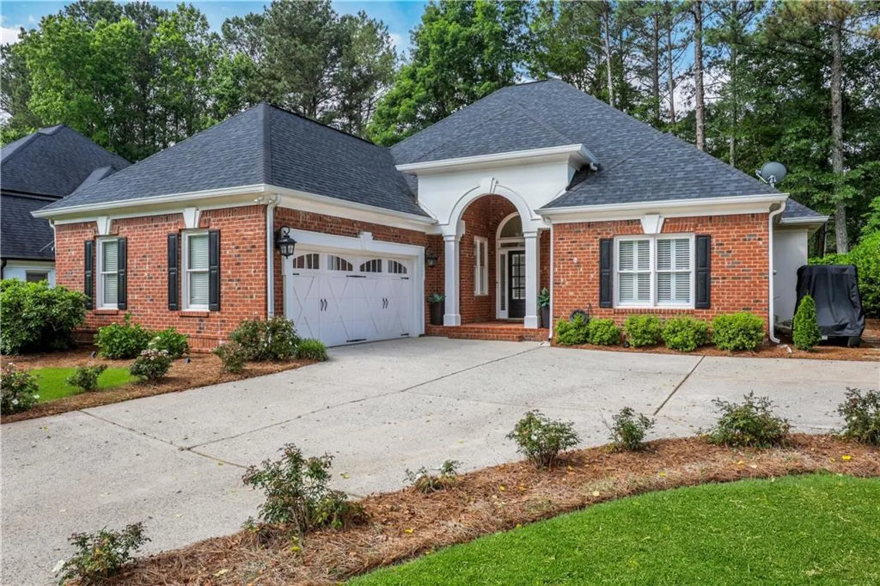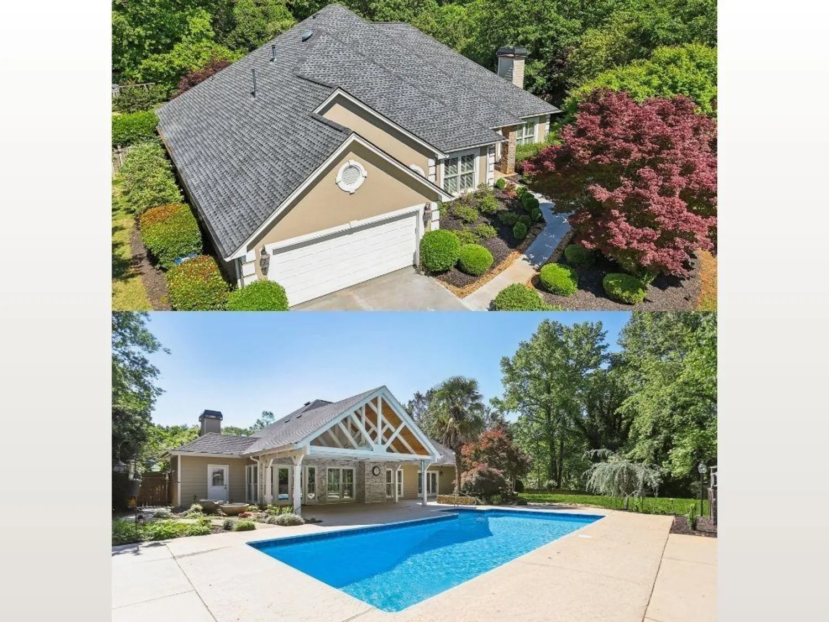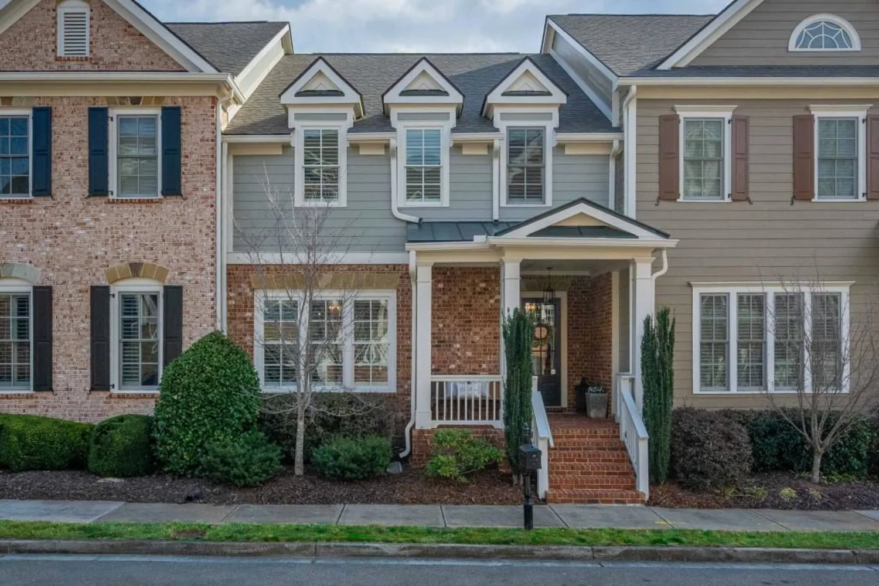4133 stourbridge common circleMilton, GA 30004
4133 stourbridge common circleMilton, GA 30004
Description
Fresh, Modern 5BR/4BA Minutes from Avalon, Alpharetta's premier shopping and dining destination in Prime Alpharetta Location w/ updated style – Top Schools & Designer Touches! Nestled within desirable Kensley by John Wieland Homes and Cambridge High School district, this stunning 5-bedroom, 4-bath home offers the perfect blend of style and functionality. Just steps from top-rated schools and minutes from downtown Alpharetta, enjoy easy access to shopping, dining, and parks. This home features an open floor plan with a bright chef’s kitchen, oversized quartz island, double wall ovens, and three outdoor entertaining spaces. The rare 3-car garage includes built-in storage, bike racks, and an Electric Vehicle charger. Terrace level features a guest suite, flex room, and drop zone bench. Upstairs, the luxurious primary suite offers a spa-like bath and custom walk-in closet. Enjoy community amenities like a pool, walking trails, and a cozy fire pit. Move-in ready and full of upgrades—Don’t miss this opportunity in one of Alpharetta’s most desirable communities!
Property Details for 4133 Stourbridge Common Circle
- Subdivision ComplexKensley
- Architectural StyleCraftsman, Modern, Traditional
- ExteriorBalcony, Lighting, Private Entrance, Rain Gutters, Storage
- Num Of Garage Spaces3
- Parking FeaturesAttached, Driveway, Garage, Garage Door Opener, Garage Faces Rear, Level Driveway, Parking Lot
- Property AttachedNo
- Waterfront FeaturesNone
LISTING UPDATED:
- StatusActive
- MLS #7571025
- Days on Site21
- Taxes$5,261 / year
- HOA Fees$250 / month
- MLS TypeResidential
- Year Built2017
- Lot Size0.08 Acres
- CountryFulton - GA
LISTING UPDATED:
- StatusActive
- MLS #7571025
- Days on Site21
- Taxes$5,261 / year
- HOA Fees$250 / month
- MLS TypeResidential
- Year Built2017
- Lot Size0.08 Acres
- CountryFulton - GA
Building Information for 4133 Stourbridge Common Circle
- StoriesThree Or More
- Year Built2017
- Lot Size0.0800 Acres
Payment Calculator
Term
Interest
Home Price
Down Payment
The Payment Calculator is for illustrative purposes only. Read More
Property Information for 4133 Stourbridge Common Circle
Summary
Location and General Information
- Community Features: Barbecue, Curbs, Homeowners Assoc, Near Schools, Near Shopping, Near Trails/Greenway, Pool, Sidewalks, Street Lights
- Directions: Use GPS: From GA-400, take Exit 10 and head west on Old Milton Parkway, passing Avalon. Continue onto Rucker Rd, turn right on Broadwell Rd, then left on Charlotte Dr. Enter the Kensley community via Kensington Farms Dr, then turn right on Stourbridge Common Cir-the house 4133 is on left.
- View: Neighborhood, Pool, Trees/Woods
- Coordinates: 34.096858,-84.277618
School Information
- Elementary School: Cogburn Woods
- Middle School: Hopewell
- High School: Cambridge
Taxes and HOA Information
- Parcel Number: 22 511010492346
- Tax Year: 2024
- Association Fee Includes: Maintenance Grounds, Reserve Fund, Swim
- Tax Legal Description: Full legal description is uploaded and available as an exhibit.
Virtual Tour
Parking
- Open Parking: Yes
Interior and Exterior Features
Interior Features
- Cooling: Ceiling Fan(s), Central Air, Zoned
- Heating: Central, Forced Air, Zoned
- Appliances: Dishwasher, Disposal, Double Oven, Dryer, Gas Cooktop, Microwave, Range Hood, Refrigerator, Washer
- Basement: None
- Fireplace Features: Gas Starter, Living Room, Stone
- Flooring: Carpet, Ceramic Tile, Hardwood
- Interior Features: Bookcases, Crown Molding, Double Vanity, Entrance Foyer, High Ceilings 10 ft Lower, High Ceilings 10 ft Main, High Ceilings 10 ft Upper, High Speed Internet, His and Hers Closets, Walk-In Closet(s)
- Levels/Stories: Three Or More
- Other Equipment: Irrigation Equipment
- Window Features: Double Pane Windows, Insulated Windows, Window Treatments
- Kitchen Features: Breakfast Bar, Breakfast Room, Cabinets Other, Eat-in Kitchen, Kitchen Island, Pantry, Solid Surface Counters, Stone Counters, View to Family Room
- Master Bathroom Features: Double Vanity, Separate Tub/Shower, Soaking Tub
- Foundation: Slab
- Main Bedrooms: 1
- Bathrooms Total Integer: 4
- Main Full Baths: 1
- Bathrooms Total Decimal: 4
Exterior Features
- Accessibility Features: None
- Construction Materials: Brick, Cement Siding, HardiPlank Type
- Fencing: None
- Horse Amenities: None
- Patio And Porch Features: Covered, Deck, Front Porch, Patio, Rear Porch, Terrace
- Pool Features: None
- Road Surface Type: Asphalt, Concrete, Paved
- Roof Type: Metal, Shingle
- Security Features: Carbon Monoxide Detector(s)
- Spa Features: None
- Laundry Features: Electric Dryer Hookup, Laundry Room, Upper Level
- Pool Private: No
- Road Frontage Type: City Street, Private Road
- Other Structures: None
Property
Utilities
- Sewer: Public Sewer
- Utilities: Cable Available, Electricity Available, Natural Gas Available, Phone Available, Sewer Available, Underground Utilities, Water Available
- Water Source: Public
- Electric: 110 Volts, 220 Volts, 440 Volts
Property and Assessments
- Home Warranty: No
- Property Condition: Resale
Green Features
- Green Energy Efficient: Construction, Insulation, Windows
- Green Energy Generation: None
Lot Information
- Common Walls: No Common Walls
- Lot Features: Corner Lot, Landscaped, Level, Sprinklers In Front, Sprinklers In Rear, Wooded
- Waterfront Footage: None
Rental
Rent Information
- Land Lease: No
- Occupant Types: Owner
Public Records for 4133 Stourbridge Common Circle
Tax Record
- 2024$5,261.00 ($438.42 / month)
Home Facts
- Beds5
- Baths4
- Total Finished SqFt2,740 SqFt
- StoriesThree Or More
- Lot Size0.0800 Acres
- StyleSingle Family Residence
- Year Built2017
- APN22 511010492346
- CountyFulton - GA
- Fireplaces1





