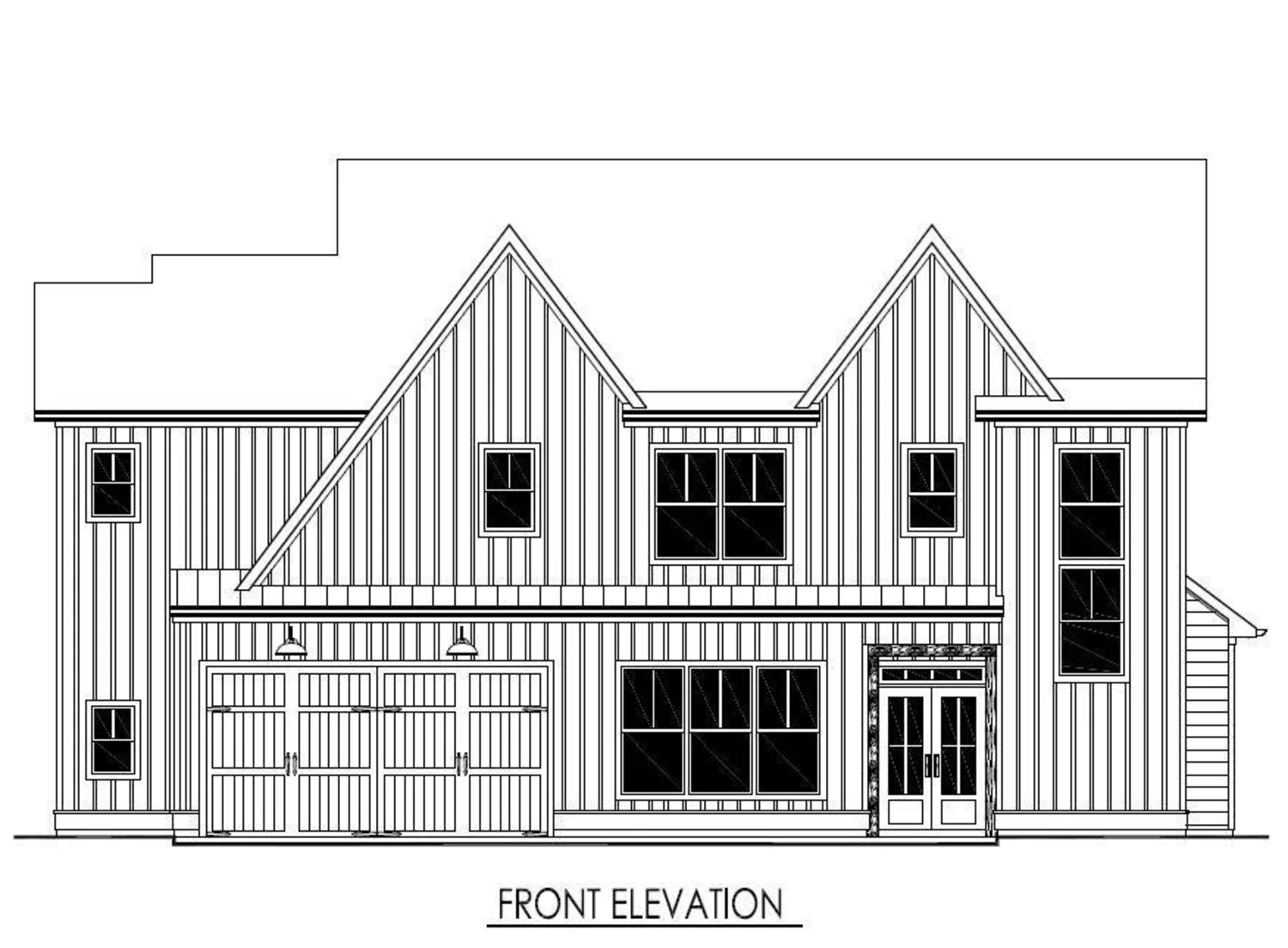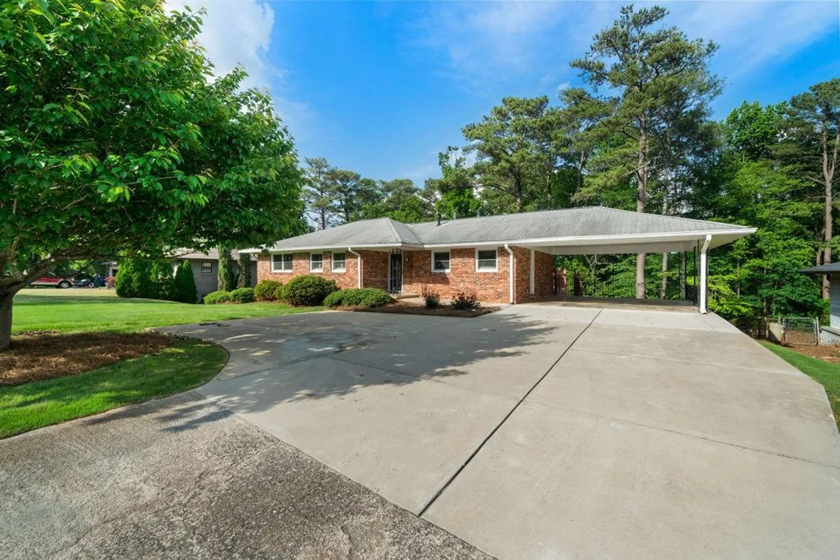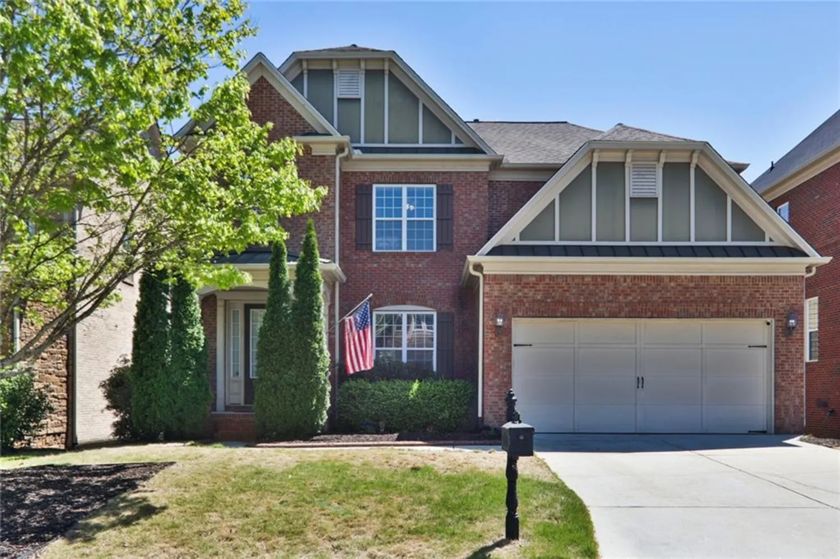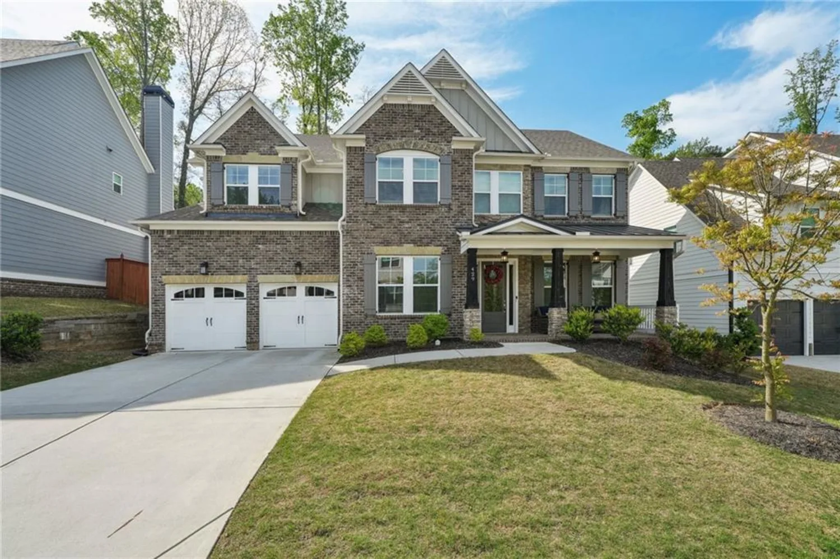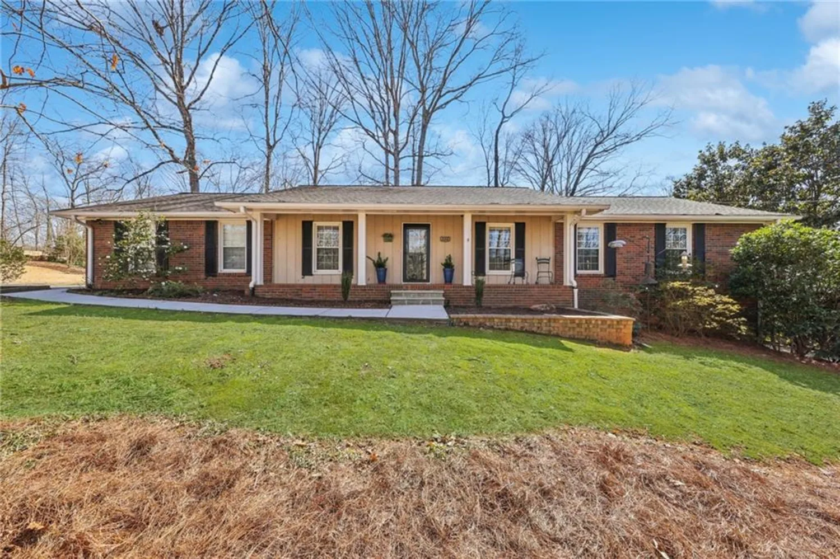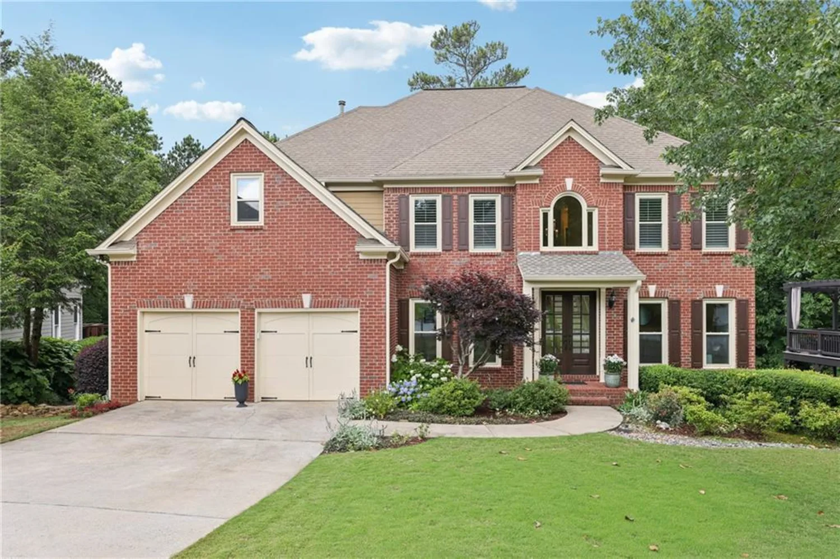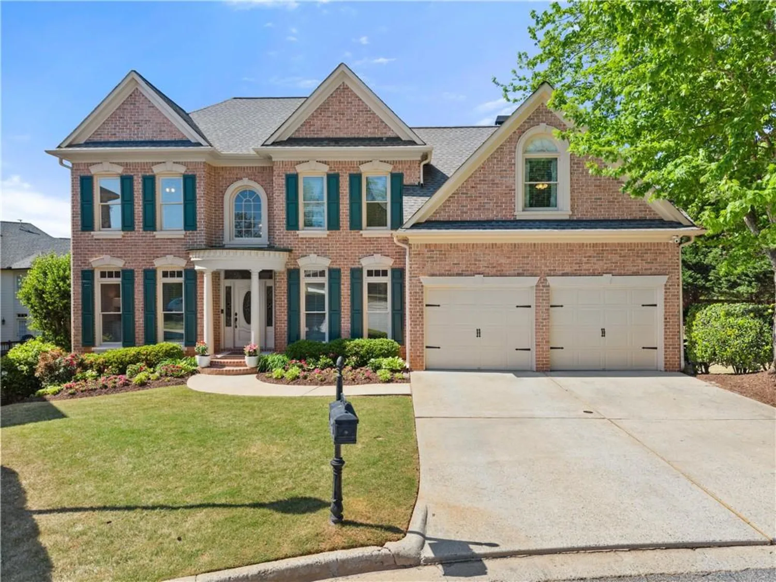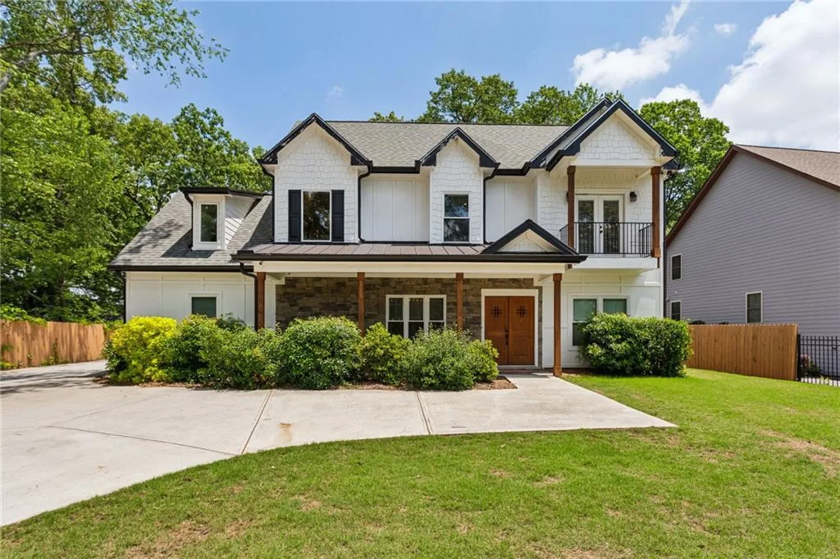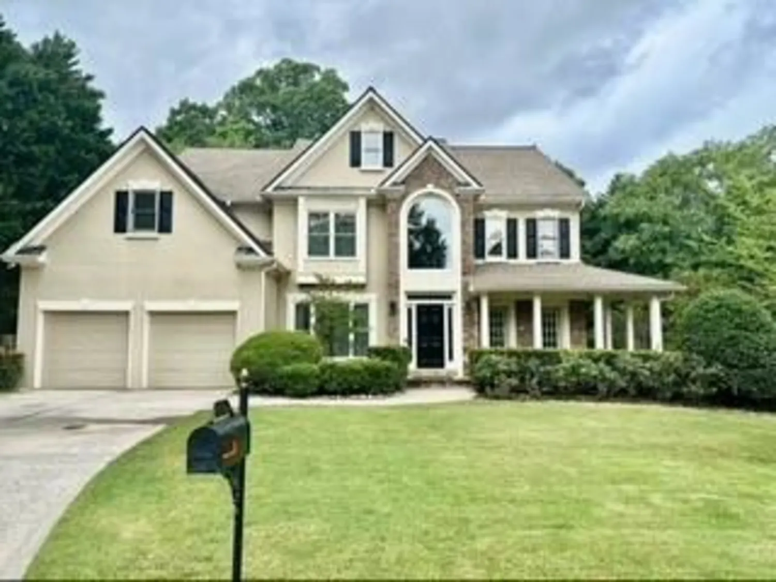2172 peach lane seSmyrna, GA 30080
2172 peach lane seSmyrna, GA 30080
Description
Tucked within the exclusive Gates at Ivy Walk, this four-story townhome offers refined living in a gated enclave that showcases the craftsmanship of John Wieland. Thoughtfully designed with premium finishes throughout, this home combines timeless elegance with modern functionality. Enjoy serene views of a protected wooded area from multiple levels, offering privacy rarely found in townhome living. The heart of the home is a beautifully appointed custom kitchen—rich in detail and warmth—designed for both everyday living and elegant entertaining. Just beyond, a hand-laid brick fireplace anchors the main living area, offering an inviting focal point. Take the elevator up one level and bear witness to a generous primary suite and a bathroom equipped with a free-standing tub, separate vanities, as well as a large walk-in closet. Head to the top floor where there is plenty of space for indoor or outdoor entertaining. Practically speaking, this layout provides for every need. Whether it be additional living space, a gym, home office, or game room, there is a wide range of options in addition to a shocking amount of storage. Enjoy the best of both worlds in terms of quality and convenience being right off of S Atlanta Rd and 285. Not to mention you are right across the street from Wellstar, the new Northside, Starbucks, shopping, local markets, and restaurants. Impeccably maintained and move-in ready, this home reflects the quality and craftsmanship expected in one of Smyrna’s most sought-after communities.
Property Details for 2172 Peach Lane SE
- Subdivision ComplexGates at Ivy Walk
- Architectural StyleTownhouse
- ExteriorBalcony, Private Entrance, Private Yard, Rain Gutters
- Num Of Garage Spaces2
- Num Of Parking Spaces2
- Parking FeaturesGarage
- Property AttachedYes
- Waterfront FeaturesNone
LISTING UPDATED:
- StatusPending
- MLS #7575639
- Days on Site12
- Taxes$9,688 / year
- HOA Fees$475 / month
- MLS TypeResidential
- Year Built2016
- Lot Size0.03 Acres
- CountryCobb - GA
LISTING UPDATED:
- StatusPending
- MLS #7575639
- Days on Site12
- Taxes$9,688 / year
- HOA Fees$475 / month
- MLS TypeResidential
- Year Built2016
- Lot Size0.03 Acres
- CountryCobb - GA
Building Information for 2172 Peach Lane SE
- StoriesThree Or More
- Year Built2016
- Lot Size0.0280 Acres
Payment Calculator
Term
Interest
Home Price
Down Payment
The Payment Calculator is for illustrative purposes only. Read More
Property Information for 2172 Peach Lane SE
Summary
Location and General Information
- Community Features: Gated, Homeowners Assoc, Near Shopping, Other
- Directions: GPS
- View: Creek/Stream, Trees/Woods
- Coordinates: 33.847569,-84.491214
School Information
- Elementary School: Nickajack
- Middle School: Campbell
- High School: Campbell
Taxes and HOA Information
- Parcel Number: 17074800650
- Tax Year: 2024
- Association Fee Includes: Maintenance Grounds, Pest Control, Reserve Fund
- Tax Legal Description: /
Virtual Tour
- Virtual Tour Link PP: https://www.propertypanorama.com/2172-Peach-Lane-SE-Smyrna-GA-30080/unbranded
Parking
- Open Parking: No
Interior and Exterior Features
Interior Features
- Cooling: Ceiling Fan(s), Central Air
- Heating: Heat Pump
- Appliances: Dishwasher, Disposal, Dryer, Gas Cooktop, Gas Oven, Microwave, Range Hood, Refrigerator, Washer
- Basement: Daylight, Exterior Entry, Finished
- Fireplace Features: Brick, Gas Log
- Flooring: Carpet, Ceramic Tile, Hardwood
- Interior Features: Crown Molding, Double Vanity, Elevator, High Ceilings 10 ft Lower, High Ceilings 10 ft Main, High Ceilings 10 ft Upper, Recessed Lighting, Smart Home, Walk-In Closet(s)
- Levels/Stories: Three Or More
- Other Equipment: None
- Window Features: None
- Kitchen Features: Breakfast Room, Cabinets White, Eat-in Kitchen, Kitchen Island, Stone Counters
- Master Bathroom Features: Double Vanity, Separate Tub/Shower, Soaking Tub
- Foundation: Brick/Mortar
- Total Half Baths: 1
- Bathrooms Total Integer: 5
- Bathrooms Total Decimal: 4
Exterior Features
- Accessibility Features: None
- Construction Materials: Brick
- Fencing: Back Yard
- Horse Amenities: None
- Patio And Porch Features: Covered, Deck, Patio, Rooftop
- Pool Features: None
- Road Surface Type: Asphalt
- Roof Type: Composition
- Security Features: Security Gate, Smoke Detector(s)
- Spa Features: None
- Laundry Features: Common Area, In Hall
- Pool Private: No
- Road Frontage Type: City Street
- Other Structures: Other
Property
Utilities
- Sewer: Public Sewer
- Utilities: Electricity Available, Natural Gas Available, Phone Available, Sewer Available, Water Available
- Water Source: Public
- Electric: None
Property and Assessments
- Home Warranty: No
- Property Condition: Resale
Green Features
- Green Energy Efficient: None
- Green Energy Generation: None
Lot Information
- Common Walls: 2+ Common Walls
- Lot Features: Back Yard, Landscaped, Level
- Waterfront Footage: None
Rental
Rent Information
- Land Lease: No
- Occupant Types: Owner
Public Records for 2172 Peach Lane SE
Tax Record
- 2024$9,688.00 ($807.33 / month)
Home Facts
- Beds4
- Baths4
- Total Finished SqFt3,907 SqFt
- StoriesThree Or More
- Lot Size0.0280 Acres
- StyleTownhouse
- Year Built2016
- APN17074800650
- CountyCobb - GA
- Fireplaces1




