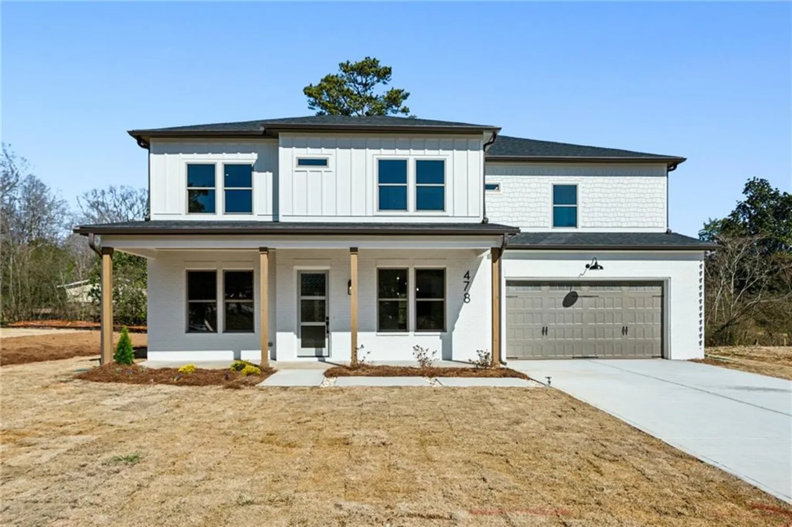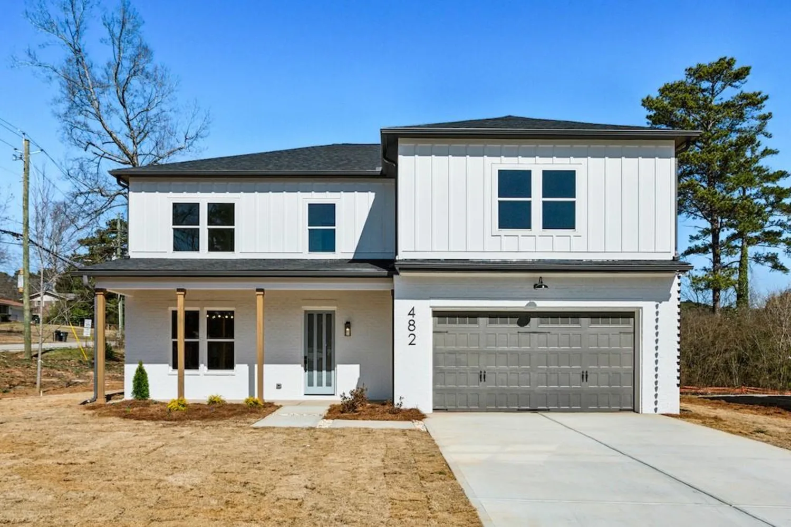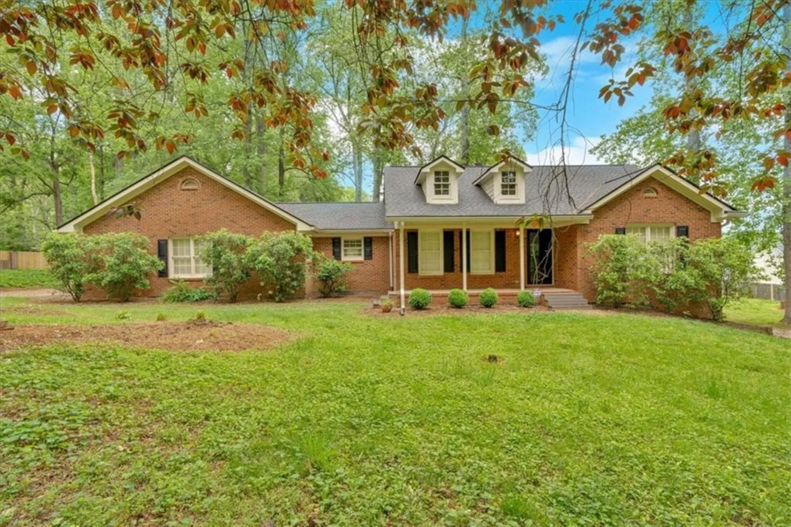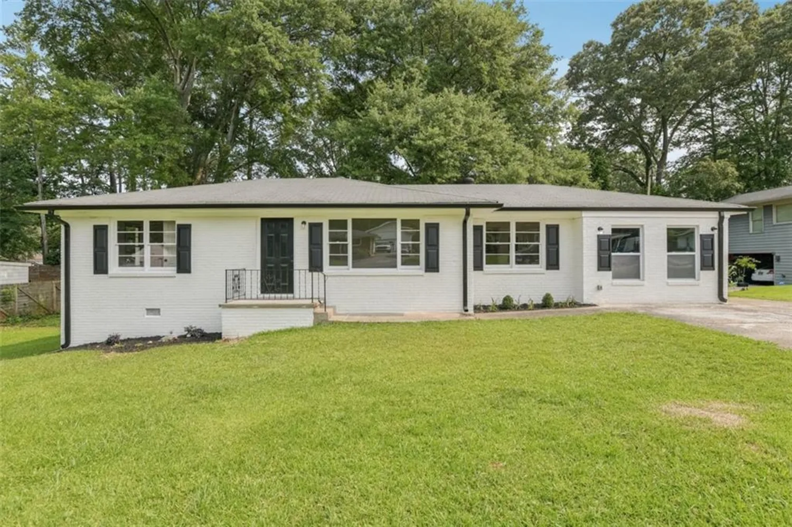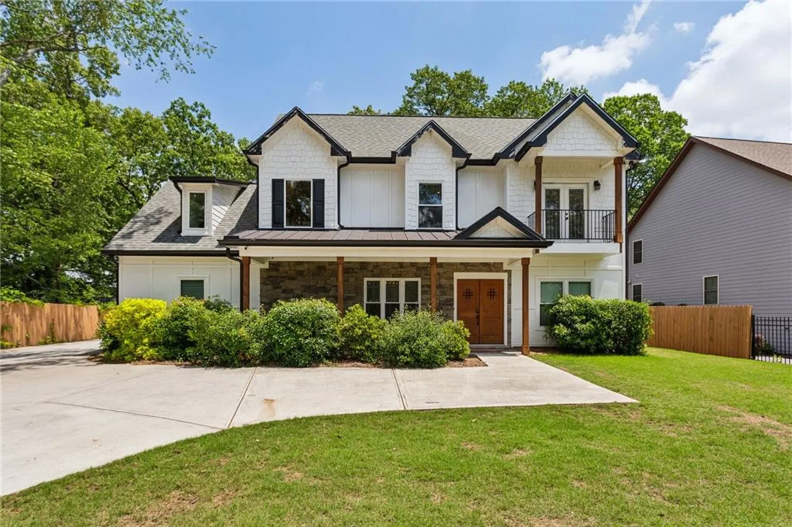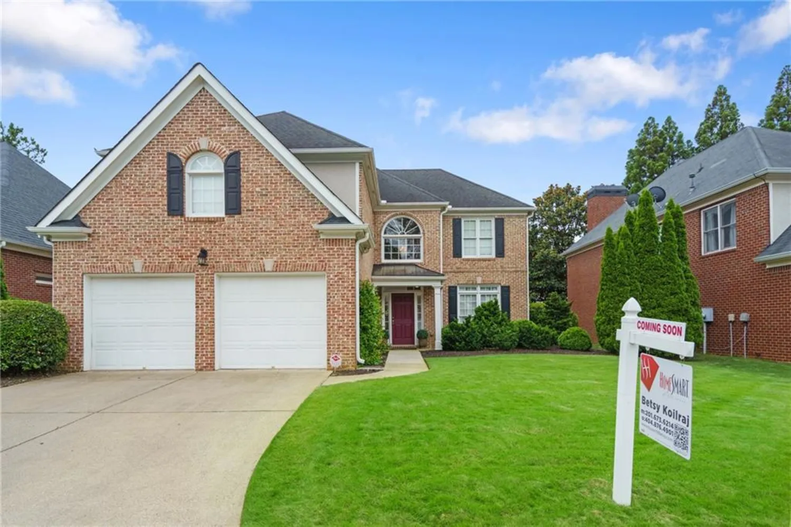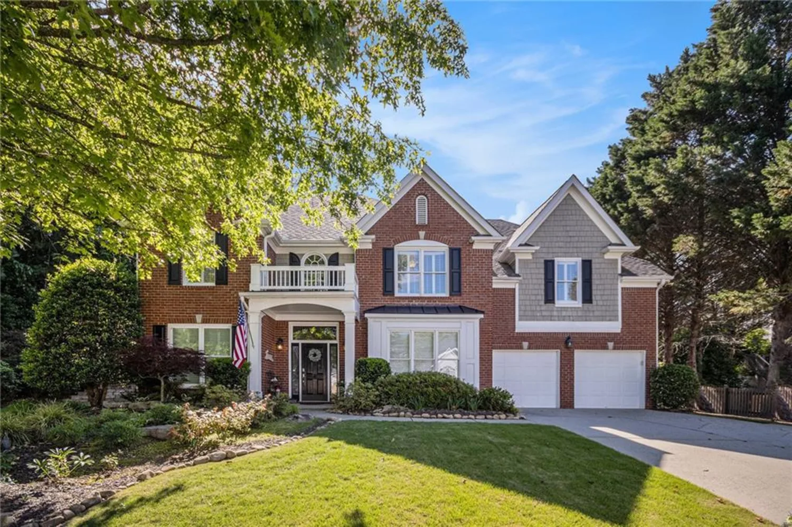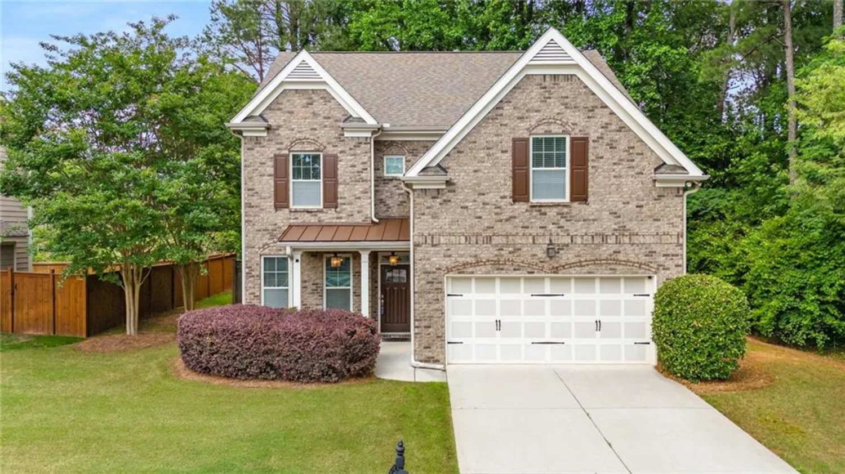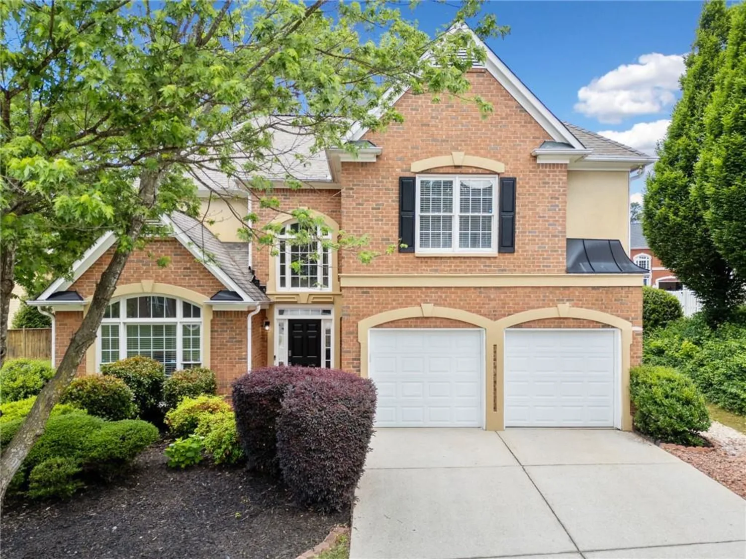4062 vinings mill trail seSmyrna, GA 30080
4062 vinings mill trail seSmyrna, GA 30080
Description
Beautiful, renovated, light-filled home nestled on premium lot in the sought-after Olde Vinings Mill Swim Tennis neighborhood. This prime Smyrna-Vinings location offers sidewalk walkability to neighborhood amenities (pool, tennis, playground , basketball); Restaurants and Shops at Ivy Walk Vinings, West Village, Oakdale Park, and the Silver Comet Trail. Minutes to I-285, Vinings Jubilee, The Battery, Smyrna Market Village, with an easy commute to Buckhead, Westside, Midtown, and Hartsfield-Jackson Atlanta International Airport. This open-concept, renovated, home welcomes with rich hardwood floors, new windows, new paint, a dramatic two-story grand foyer showcasing soaring ceilings and impressive views of the sun-drenched great room and backyard oasis beyond. Flanking the foyer is a separate office and a dining room with elegant white wainscoting detail. The fabulous, renovated Kitchen features rich dark wood cabinets, granite countertops, a chef’s prep island, stainless steel appliances, and an open, counter-height peninsula with barstool seating, all overlooking the Family Room with dramatic 2 story ceilings, and stone-accented gas fireplace with sitting hearth. The sunny, window-clad Breakfast Nook off the kitchen spills out to the entertainer’s large Screened In Porch, and overlooks the gorgeous, tree-lined, play-friendly grassy backyard. The Yard is expansive, offering an additional lower-tier area perfect for garden beds. The spacious Main Floor Guest Bedroom Suite has backyard views, and a recently renovated ensuite bathroom with carrara finishes & glass shower. Upstairs, the Landing opens to views of the Great Room below. The King-sized Primary Suite is a light-filled retreat with a spacious sitting area and backyard views. The fully Renovated, spa-like, five-piece Primary Bathroom boasts high-end finishes: exotic granite dual vanities, frameless glass-enclosed shower with black matte hardware and rain shower head, top of the line designer tile, and a deep jetted soaking tub, all complemented by a massive, custom daylight walk-in closet. High ceiling, spacious guest rooms share a stylish full guest bath, which is also beautifully renovated with carrara finishes, glass shower and dual vanities. The fully finished daylight basement is an entertainer’s dream, offering a bedroom, full bathroom, media room, wet bar, and abundant storage space. This versatile lower terrace level opens to a huge stone paver patio and the expansive, private backyard—perfect for gatherings, play, or relaxation. No lugging groceries—convenient two-car garage entry is located right off the kitchen, as well as a large laundry/pantry room. Meticulously maintained! This home has new paint, new windows throughout, and new water heater- hurry this one won’t last long!
Property Details for 4062 Vinings Mill Trail SE
- Subdivision ComplexOlde Vinings Mill
- Architectural StyleTraditional
- ExteriorGarden, Rear Stairs
- Num Of Garage Spaces2
- Parking FeaturesAttached, Garage
- Property AttachedNo
- Waterfront FeaturesNone
LISTING UPDATED:
- StatusActive Under Contract
- MLS #7554215
- Days on Site4
- Taxes$940 / year
- HOA Fees$375 / month
- MLS TypeResidential
- Year Built1997
- Lot Size0.44 Acres
- CountryCobb - GA
LISTING UPDATED:
- StatusActive Under Contract
- MLS #7554215
- Days on Site4
- Taxes$940 / year
- HOA Fees$375 / month
- MLS TypeResidential
- Year Built1997
- Lot Size0.44 Acres
- CountryCobb - GA
Building Information for 4062 Vinings Mill Trail SE
- StoriesTwo
- Year Built1997
- Lot Size0.4425 Acres
Payment Calculator
Term
Interest
Home Price
Down Payment
The Payment Calculator is for illustrative purposes only. Read More
Property Information for 4062 Vinings Mill Trail SE
Summary
Location and General Information
- Community Features: Homeowners Assoc, Near Shopping, Near Trails/Greenway, Park, Playground, Pool, Restaurant, Sidewalks, Street Lights, Tennis Court(s)
- Directions: From Atlanta Rd turn onto Cooper Lake Rd SE - Turn R onto Old Vinings Pkkwy - Turn R at the stop sign and stay on Vinings Mill Trl SE- Stay on Vinings Mill Trl down the hill and the home is in the cul-de-sac on the LEFT before curving to the Right.
- View: Other
- Coordinates: 33.857027,-84.500386
School Information
- Elementary School: Nickajack
- Middle School: Campbell
- High School: Campbell
Taxes and HOA Information
- Parcel Number: 17067300570
- Tax Year: 2024
- Association Fee Includes: Swim, Tennis
- Tax Legal Description: OLD VININGS MILL LOT 28 UNIT 1
- Tax Lot: -
Virtual Tour
- Virtual Tour Link PP: https://www.propertypanorama.com/4062-Vinings-Mill-Trail-SE-Smyrna-GA-30080/unbranded
Parking
- Open Parking: No
Interior and Exterior Features
Interior Features
- Cooling: Ceiling Fan(s), Central Air
- Heating: Central
- Appliances: Dishwasher, Disposal, Microwave
- Basement: Daylight, Exterior Entry, Finished, Finished Bath, Full, Interior Entry
- Fireplace Features: Factory Built, Family Room, Gas Starter
- Flooring: Hardwood
- Interior Features: Double Vanity, Entrance Foyer 2 Story, High Ceilings 10 ft Main, Vaulted Ceiling(s), Walk-In Closet(s)
- Levels/Stories: Two
- Other Equipment: None
- Window Features: Insulated Windows
- Kitchen Features: Breakfast Bar, Breakfast Room, Eat-in Kitchen, Pantry, Stone Counters, View to Family Room
- Master Bathroom Features: Double Vanity, Separate Tub/Shower, Soaking Tub
- Foundation: None
- Main Bedrooms: 1
- Bathrooms Total Integer: 4
- Main Full Baths: 1
- Bathrooms Total Decimal: 4
Exterior Features
- Accessibility Features: None
- Construction Materials: Brick Front, Cement Siding
- Fencing: Back Yard
- Horse Amenities: None
- Patio And Porch Features: Covered, Deck, Patio, Screened
- Pool Features: None
- Road Surface Type: Asphalt
- Roof Type: Composition
- Security Features: Smoke Detector(s)
- Spa Features: None
- Laundry Features: Laundry Room, Main Level
- Pool Private: No
- Road Frontage Type: Other
- Other Structures: None
Property
Utilities
- Sewer: Public Sewer
- Utilities: Cable Available, Electricity Available, Natural Gas Available, Phone Available, Sewer Available, Underground Utilities, Water Available
- Water Source: Public
- Electric: Other
Property and Assessments
- Home Warranty: No
- Property Condition: Resale
Green Features
- Green Energy Efficient: None
- Green Energy Generation: None
Lot Information
- Common Walls: No Common Walls
- Lot Features: Back Yard, Front Yard, Landscaped, Level, Private, Wooded
- Waterfront Footage: None
Rental
Rent Information
- Land Lease: No
- Occupant Types: Owner
Public Records for 4062 Vinings Mill Trail SE
Tax Record
- 2024$940.00 ($78.33 / month)
Home Facts
- Beds6
- Baths4
- Total Finished SqFt4,295 SqFt
- StoriesTwo
- Lot Size0.4425 Acres
- StyleSingle Family Residence
- Year Built1997
- APN17067300570
- CountyCobb - GA
- Fireplaces1




