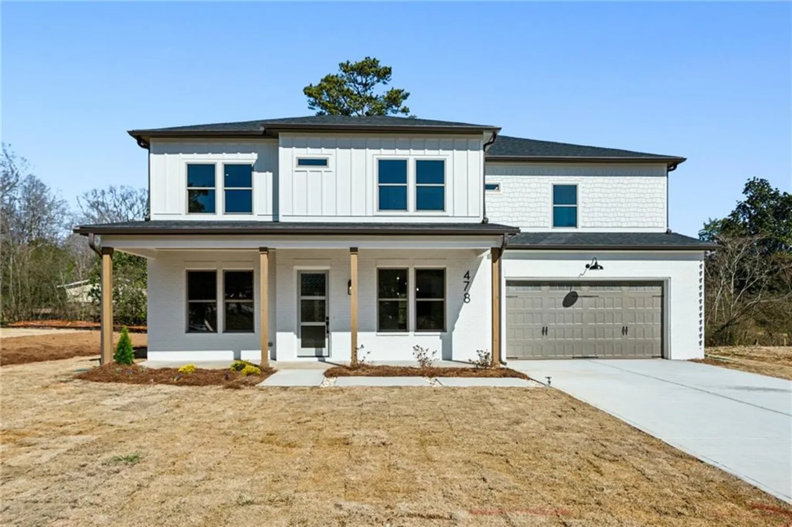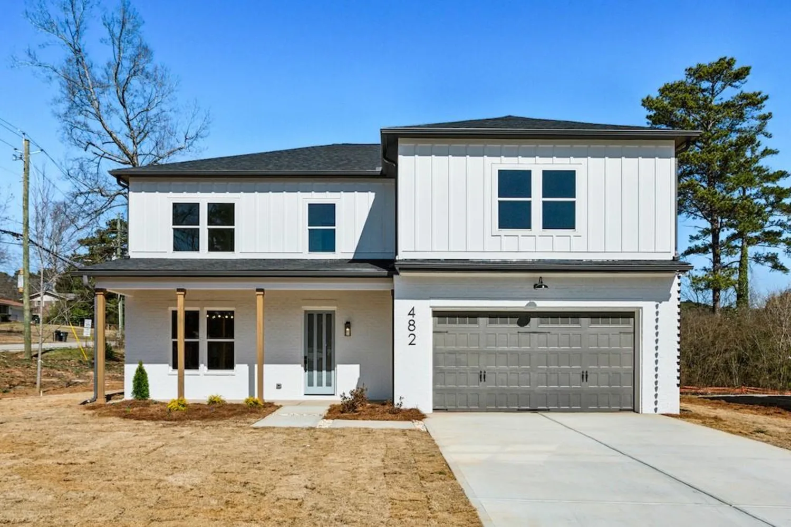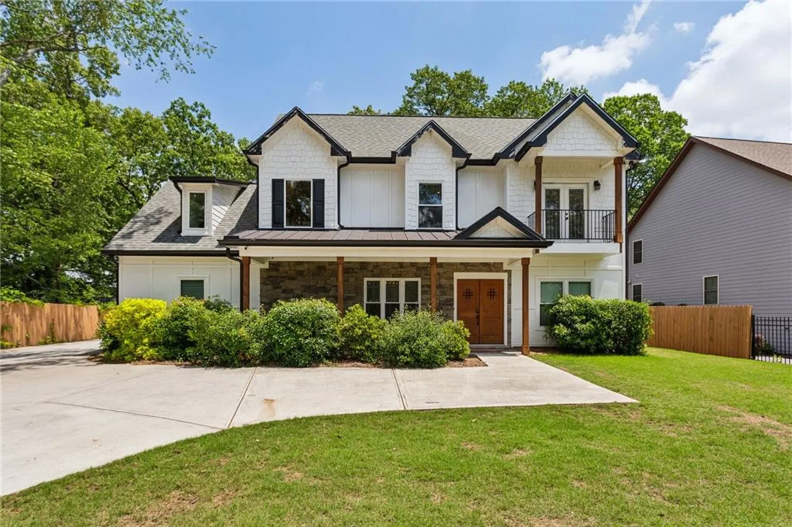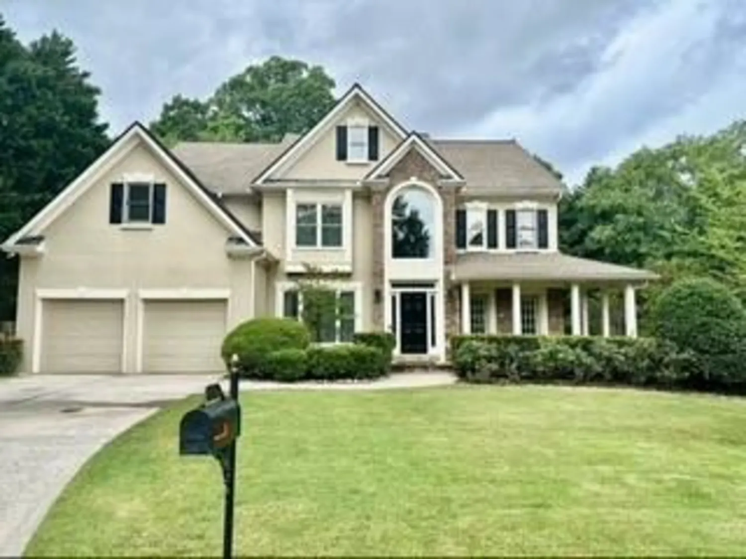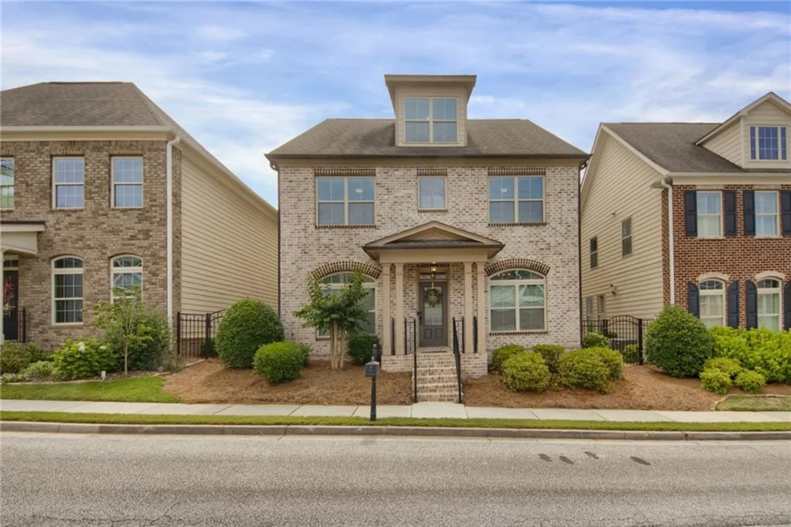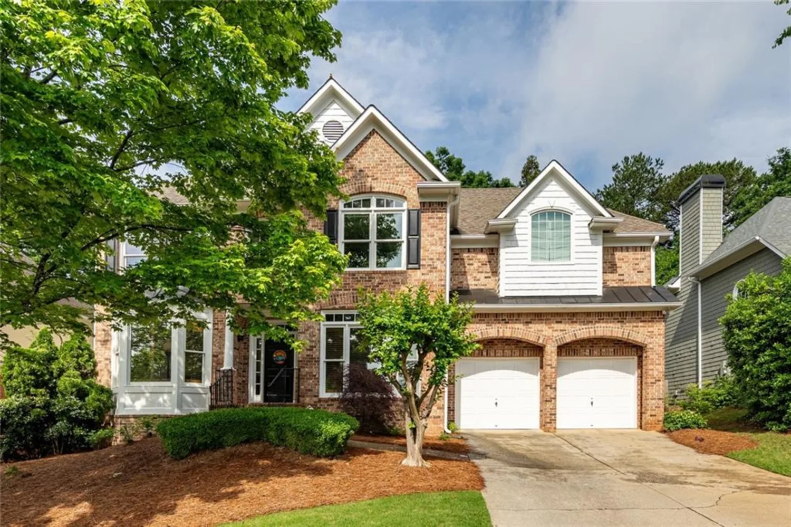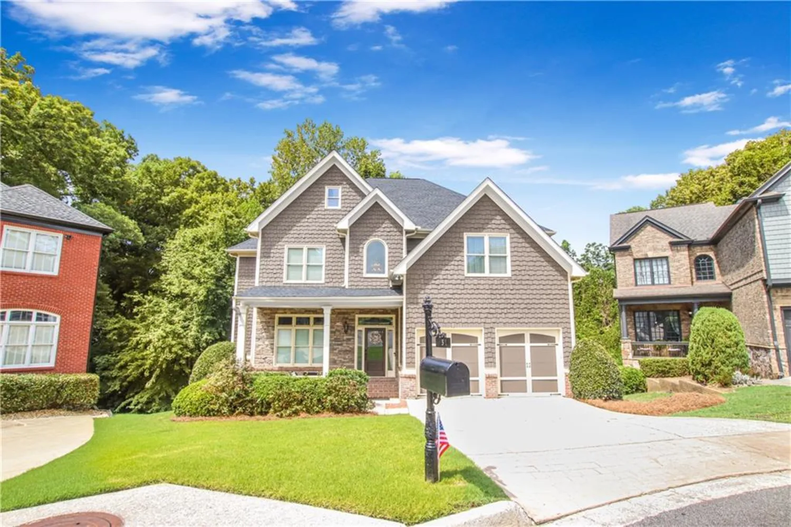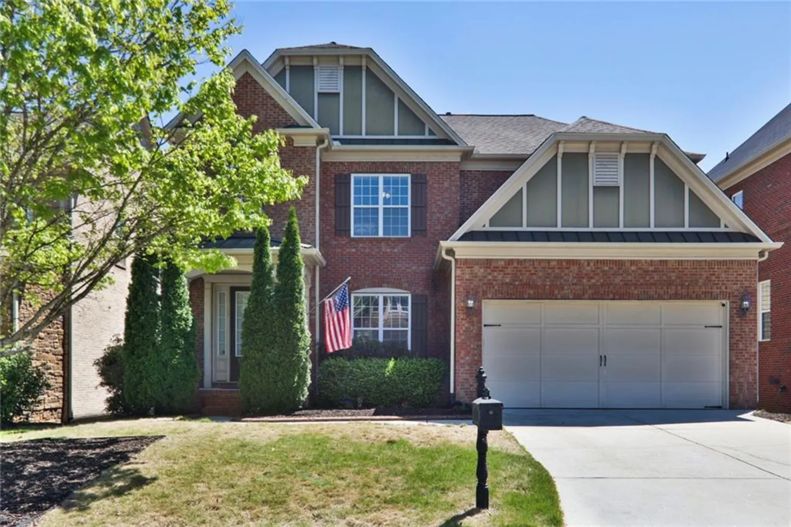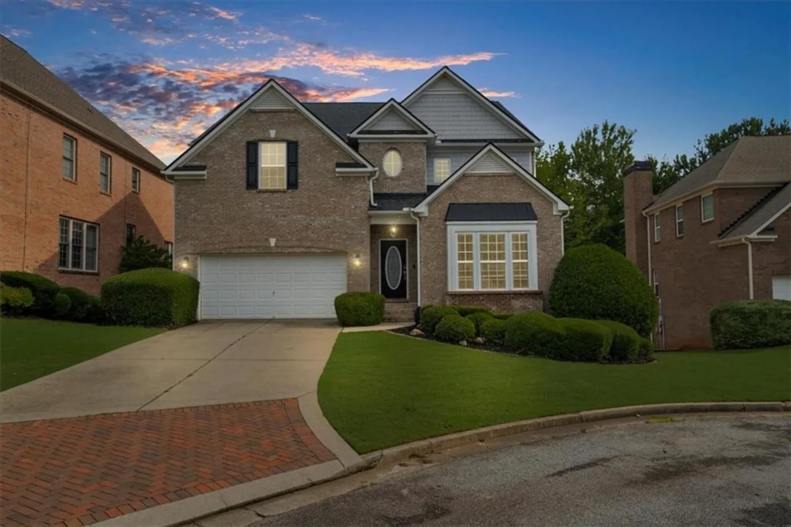3295 millwood trail seSmyrna, GA 30080
3295 millwood trail seSmyrna, GA 30080
Description
Experience Refined Living at 3295 Millwood Trail in the heart of Vinings! Nestled at the end of a serene cul-de-sac, this exceptionally stunning residence offers a rare combination of modern sophistication, expansive living spaces, and a unbeatable location that perfectly balances tranquility with convenience. From the moment you enter, you’ll be impressed by the open and airy layout, filled with natural light, thanks to expansive windows, and high ceilings. The home has been thoughtfully updated with high-end finishes throughout, creating a clean, contemporary aesthetic that’s both warm and refined. The heart of the home boasts a beautifully updated kitchen and living space. One of the best features in the oversized family room is the custom retractable blinds that provide both elegance and effortless ambiance control and privacy. Each room flows seamlessly, creating a warm and inviting environment. The primary suite upstairs is nothing short of breathtaking, featuring an unparalleled spa-inspired bathroom designed to indulge, unwind, and impress - come see it to believe it! Upstairs also features 3 generously sized bedrooms and 2 full bathrooms, space is well laid out! Retreat below to the terrace level and you will find an additional full bathroom, office/bedroom and oversized additional living space - perfect to make your own. Designed with entertaining in mind, the flowing layout opens to a generously sized backyard oasis, perfect for gatherings, gardening, or simply enjoying the mornings with coffee on either the screened in porch or outdoor deck. Ideally located just minutes from The Battery Atlanta and Braves Stadium, as well as lush parks and premier shopping, this home offers convenience and fun right at your doorstep! Heritage at Vinings subdivision is known for hosting numerous events for all ages throughout the entire year!
Property Details for 3295 Millwood Trail SE
- Subdivision ComplexHeritage at Vinings
- Architectural StyleTraditional
- ExteriorPrivate Entrance, Private Yard, Rain Gutters, Rear Stairs
- Num Of Garage Spaces2
- Parking FeaturesDriveway, Garage, Garage Faces Front, Level Driveway
- Property AttachedNo
- Waterfront FeaturesNone
LISTING UPDATED:
- StatusClosed
- MLS #7560334
- Days on Site13
- Taxes$8,675 / year
- HOA Fees$850 / year
- MLS TypeResidential
- Year Built2001
- Lot Size0.25 Acres
- CountryCobb - GA
LISTING UPDATED:
- StatusClosed
- MLS #7560334
- Days on Site13
- Taxes$8,675 / year
- HOA Fees$850 / year
- MLS TypeResidential
- Year Built2001
- Lot Size0.25 Acres
- CountryCobb - GA
Building Information for 3295 Millwood Trail SE
- StoriesThree Or More
- Year Built2001
- Lot Size0.2500 Acres
Payment Calculator
Term
Interest
Home Price
Down Payment
The Payment Calculator is for illustrative purposes only. Read More
Property Information for 3295 Millwood Trail SE
Summary
Location and General Information
- Community Features: Clubhouse, Homeowners Assoc, Near Schools, Near Shopping, Near Trails/Greenway, Pool, Sidewalks, Street Lights, Tennis Court(s)
- Directions: GPS Friendly
- View: Neighborhood, Trees/Woods, Other
- Coordinates: 33.87443,-84.502749
School Information
- Elementary School: Teasley
- Middle School: Campbell
- High School: Campbell
Taxes and HOA Information
- Parcel Number: 17062902580
- Tax Year: 2024
- Association Fee Includes: Swim, Tennis
- Tax Legal Description: ALL THAT TRACT OR PARCEL OF LAND LYING AND BEING IN THE 17TH DISTRICT, 2ND SECTION, COBB COUNTY, GEORGIA, LYING WITHIN LAND LOT 0629, IDENTIFIED AS TAX PARCEL 258 ON THE FIELD MAP
Virtual Tour
- Virtual Tour Link PP: https://www.propertypanorama.com/3295-Millwood-Trail-SE-Smyrna-GA-30080/unbranded
Parking
- Open Parking: Yes
Interior and Exterior Features
Interior Features
- Cooling: Ceiling Fan(s), Zoned
- Heating: Forced Air, Natural Gas, Zoned
- Appliances: Dishwasher, Disposal, Double Oven, Gas Range, Microwave, Refrigerator
- Basement: Daylight, Exterior Entry, Finished, Finished Bath, Interior Entry
- Fireplace Features: Double Sided, Family Room, Master Bedroom
- Flooring: Carpet, Hardwood, Tile
- Interior Features: Bookcases, Crown Molding, Double Vanity, Entrance Foyer 2 Story, High Ceilings 9 ft Lower, High Ceilings 9 ft Upper, High Ceilings 10 ft Main, His and Hers Closets, Vaulted Ceiling(s), Walk-In Closet(s)
- Levels/Stories: Three Or More
- Other Equipment: None
- Window Features: Insulated Windows, Skylight(s), Window Treatments
- Kitchen Features: Breakfast Bar, Breakfast Room, Cabinets White, Pantry, Stone Counters, View to Family Room
- Master Bathroom Features: Double Vanity, Separate His/Hers, Shower Only, Skylights
- Foundation: Concrete Perimeter
- Total Half Baths: 1
- Bathrooms Total Integer: 5
- Bathrooms Total Decimal: 4
Exterior Features
- Accessibility Features: None
- Construction Materials: Brick Front
- Fencing: Wood
- Horse Amenities: None
- Patio And Porch Features: Deck, Enclosed, Patio, Rear Porch, Screened, Side Porch
- Pool Features: None
- Road Surface Type: Paved
- Roof Type: Shingle
- Security Features: Smoke Detector(s)
- Spa Features: None
- Laundry Features: In Hall, Laundry Room, Main Level
- Pool Private: No
- Road Frontage Type: City Street
- Other Structures: None
Property
Utilities
- Sewer: Public Sewer
- Utilities: Cable Available, Electricity Available, Natural Gas Available, Sewer Available, Water Available
- Water Source: Public
- Electric: 110 Volts
Property and Assessments
- Home Warranty: No
- Property Condition: Resale
Green Features
- Green Energy Efficient: None
- Green Energy Generation: None
Lot Information
- Above Grade Finished Area: 3675
- Common Walls: No Common Walls
- Lot Features: Back Yard, Cul-De-Sac, Landscaped, Level, Private
- Waterfront Footage: None
Rental
Rent Information
- Land Lease: No
- Occupant Types: Tenant
Public Records for 3295 Millwood Trail SE
Tax Record
- 2024$8,675.00 ($722.92 / month)
Home Facts
- Beds5
- Baths4
- Total Finished SqFt3,675 SqFt
- Above Grade Finished3,675 SqFt
- Below Grade Finished686 SqFt
- StoriesThree Or More
- Lot Size0.2500 Acres
- StyleSingle Family Residence
- Year Built2001
- APN17062902580
- CountyCobb - GA
- Fireplaces2




