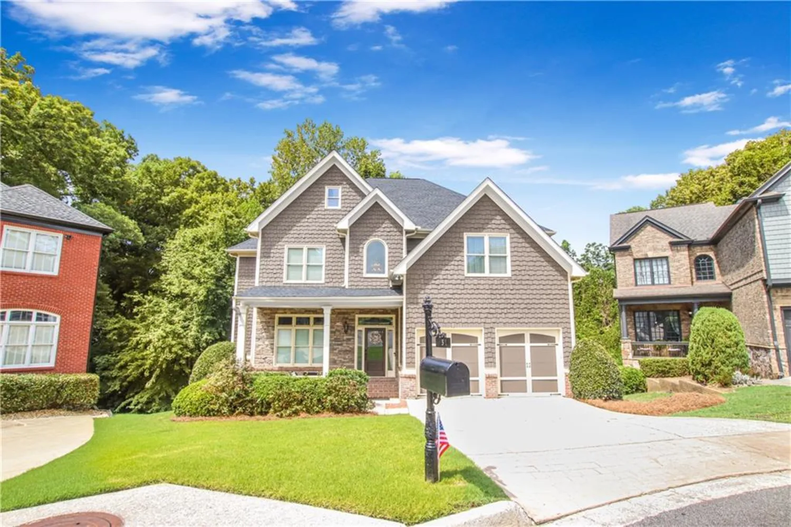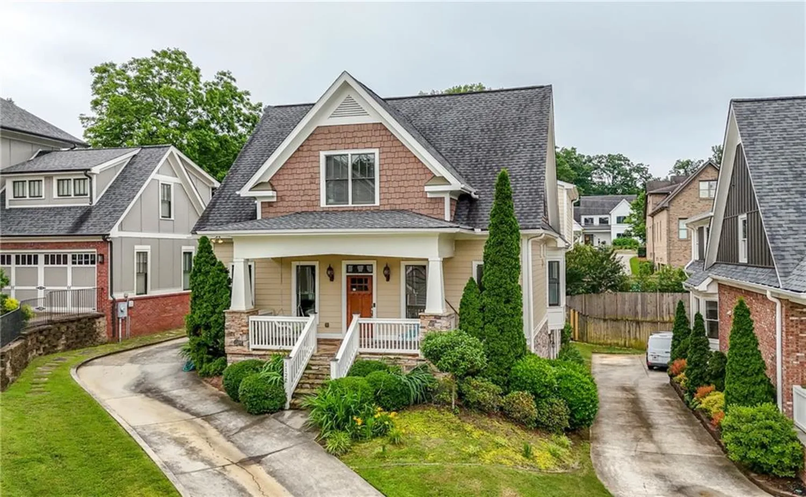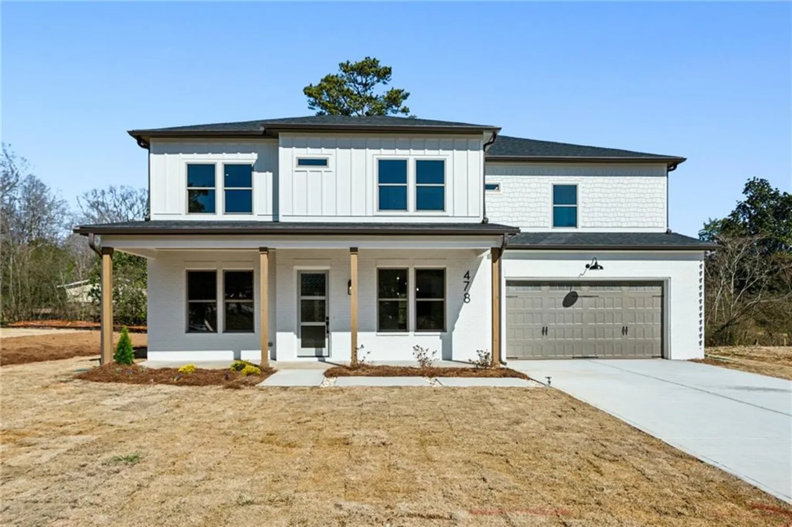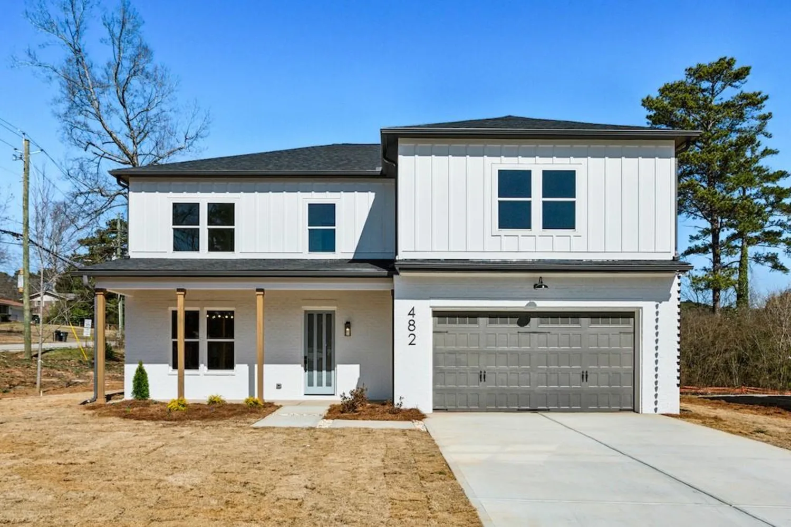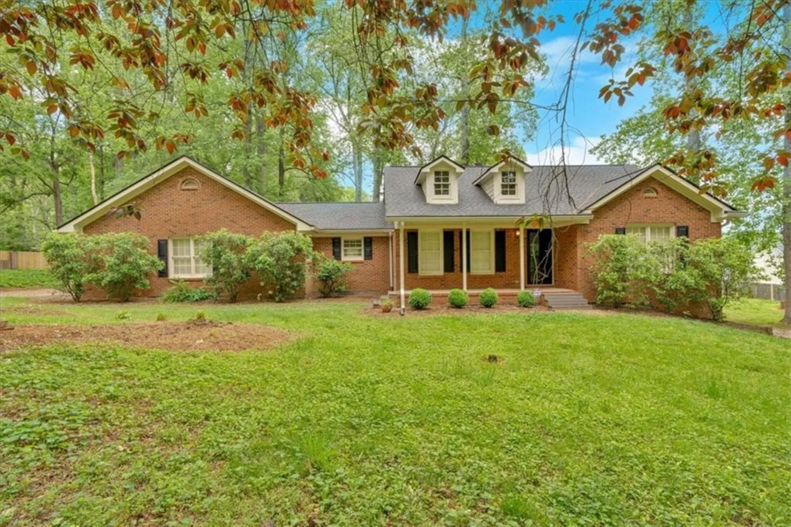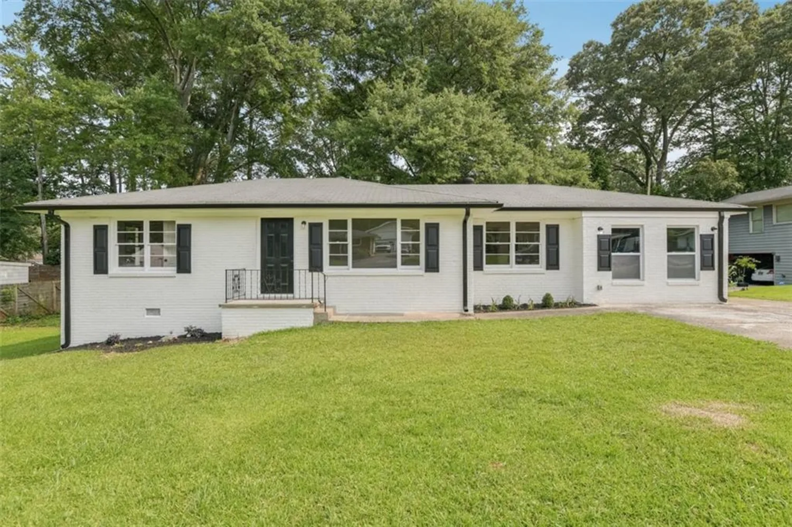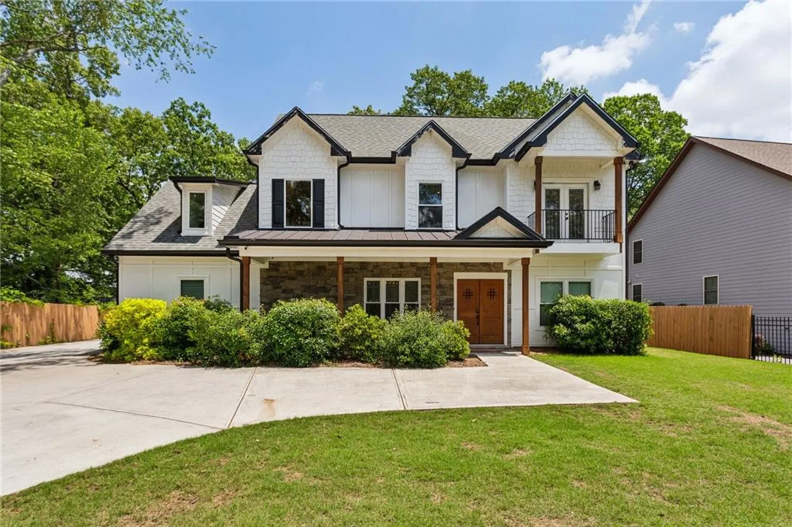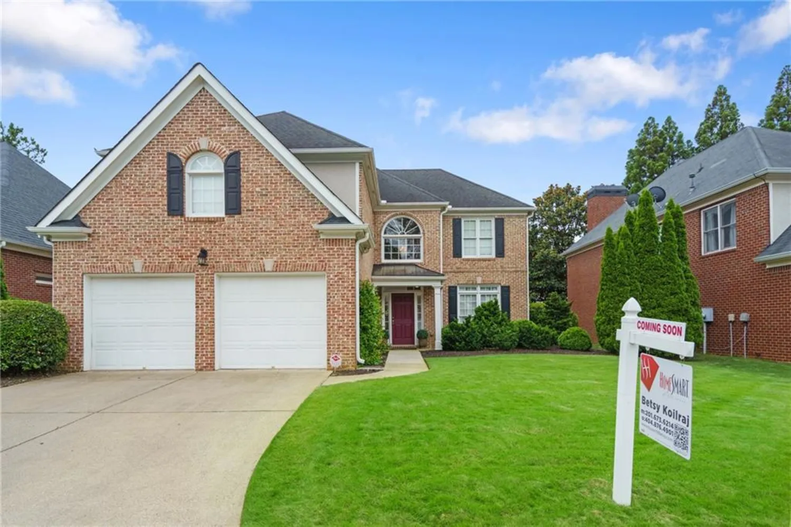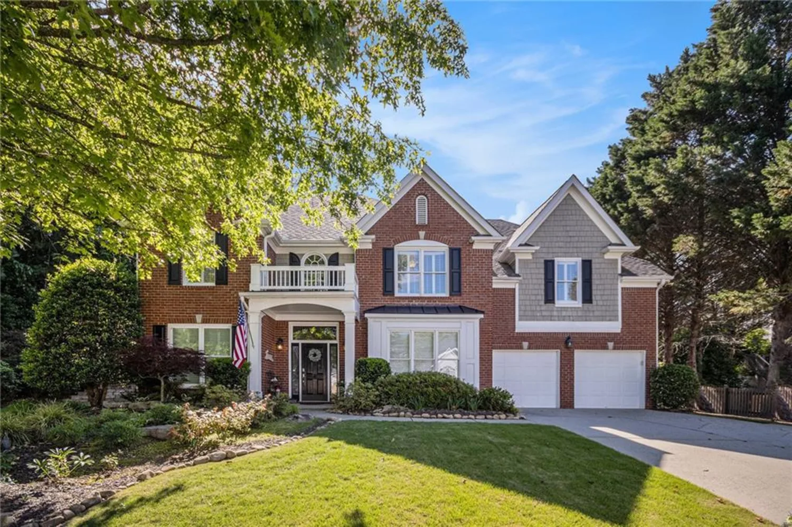2248 fort drive seSmyrna, GA 30080
2248 fort drive seSmyrna, GA 30080
Description
REDUCED!!! Discover your dream home in Smyrna, Ga. This spacious 5-bedroom, 4.5-bathroom house boasts an impressive 4,709 sqft of living space, perfect for families or those who love to entertain. Nestled in a vibrant neighborhood, this property offers the best of both worlds - a peaceful retreat and easy access to exciting attractions. The Silver Comet Trail is just a stone's throw away, ideal for outdoor enthusiasts and nature lovers. Smyrna's West Village is also nearby, offering a variety of shopping and dining options. Step outside to your private backyard oasis, complete with a huge deck and a screened-in porch - perfect for hosting summer barbecues or enjoying quiet evenings. Inside, the entertainers' basement provides ample space for gatherings, while the workout room helps you stay fit without leaving home. Just a short drive away, you'll find The Battery Atlanta, a premier entertainment district, and the Smyrna Market Village, where you can shop for fresh, local produce. For frequent flyers, Hartsfield-Jackson Atlanta International Airport is conveniently located nearby. This home truly has it all - comfort, space, and a prime location. Don't miss your chance to make this fantastic property your new home sweet home!
Property Details for 2248 Fort Drive SE
- Subdivision ComplexRegistry @ Park Avenue
- Architectural StyleCraftsman
- ExteriorBalcony, Lighting, Private Entrance, Private Yard, Rain Gutters
- Num Of Garage Spaces2
- Parking FeaturesDriveway, Garage, Garage Door Opener, Garage Faces Front, Kitchen Level, Level Driveway
- Property AttachedNo
- Waterfront FeaturesNone
LISTING UPDATED:
- StatusActive
- MLS #7563001
- Days on Site48
- Taxes$7,682 / year
- HOA Fees$1,320 / year
- MLS TypeResidential
- Year Built2009
- Lot Size0.16 Acres
- CountryCobb - GA
LISTING UPDATED:
- StatusActive
- MLS #7563001
- Days on Site48
- Taxes$7,682 / year
- HOA Fees$1,320 / year
- MLS TypeResidential
- Year Built2009
- Lot Size0.16 Acres
- CountryCobb - GA
Building Information for 2248 Fort Drive SE
- StoriesThree Or More
- Year Built2009
- Lot Size0.1600 Acres
Payment Calculator
Term
Interest
Home Price
Down Payment
The Payment Calculator is for illustrative purposes only. Read More
Property Information for 2248 Fort Drive SE
Summary
Location and General Information
- Community Features: Curbs, Dog Park, Homeowners Assoc, Near Beltline, Near Public Transport, Near Schools, Near Shopping, Near Trails/Greenway, Park, Playground, Pool, Sidewalks
- Directions: USE GPS
- View: City
- Coordinates: 33.836902,-84.489078
School Information
- Elementary School: Nickajack
- Middle School: Griffin
- High School: Campbell
Taxes and HOA Information
- Parcel Number: 17075000770
- Tax Year: 2024
- Association Fee Includes: Swim
- Tax Legal Description: n/a
Virtual Tour
- Virtual Tour Link PP: https://www.propertypanorama.com/2248-Fort-Drive-SE-Smyrna-GA-30080/unbranded
Parking
- Open Parking: Yes
Interior and Exterior Features
Interior Features
- Cooling: Ceiling Fan(s), Central Air
- Heating: Central
- Appliances: Dishwasher, Electric Water Heater, Gas Cooktop, Microwave, Range Hood, Refrigerator, Self Cleaning Oven
- Basement: Daylight, Exterior Entry, Finished, Finished Bath, Full, Interior Entry
- Fireplace Features: Double Sided, Family Room, Gas Log, Great Room, Keeping Room, Living Room
- Flooring: Carpet, Hardwood
- Interior Features: Beamed Ceilings, Coffered Ceiling(s), Crown Molding, Disappearing Attic Stairs, Double Vanity, Entrance Foyer 2 Story, High Ceilings 10 ft Lower, High Ceilings 10 ft Main, High Ceilings 10 ft Upper, High Speed Internet, Recessed Lighting, Walk-In Closet(s)
- Levels/Stories: Three Or More
- Other Equipment: None
- Window Features: Insulated Windows
- Kitchen Features: Breakfast Bar, Breakfast Room, Cabinets Stain, Eat-in Kitchen, Keeping Room, Pantry Walk-In, Stone Counters, View to Family Room
- Master Bathroom Features: Double Vanity, Separate Tub/Shower, Soaking Tub, Vaulted Ceiling(s)
- Foundation: Concrete Perimeter
- Total Half Baths: 1
- Bathrooms Total Integer: 5
- Bathrooms Total Decimal: 4
Exterior Features
- Accessibility Features: None
- Construction Materials: Brick Front, HardiPlank Type, Wood Siding
- Fencing: Back Yard, Privacy
- Horse Amenities: None
- Patio And Porch Features: Covered, Deck, Front Porch, Screened
- Pool Features: None
- Road Surface Type: Asphalt
- Roof Type: Composition, Shingle
- Security Features: Smoke Detector(s)
- Spa Features: None
- Laundry Features: In Kitchen, Laundry Room, Main Level
- Pool Private: No
- Road Frontage Type: City Street
- Other Structures: None
Property
Utilities
- Sewer: Public Sewer
- Utilities: Cable Available, Electricity Available, Natural Gas Available, Phone Available, Sewer Available, Underground Utilities, Water Available
- Water Source: Public
- Electric: 110 Volts, 220 Volts in Laundry
Property and Assessments
- Home Warranty: No
- Property Condition: Resale
Green Features
- Green Energy Efficient: None
- Green Energy Generation: None
Lot Information
- Above Grade Finished Area: 3518
- Common Walls: No Common Walls
- Lot Features: Back Yard, Front Yard, Landscaped, Private
- Waterfront Footage: None
Rental
Rent Information
- Land Lease: No
- Occupant Types: Owner
Public Records for 2248 Fort Drive SE
Tax Record
- 2024$7,682.00 ($640.17 / month)
Home Facts
- Beds5
- Baths4
- Total Finished SqFt4,709 SqFt
- Above Grade Finished3,518 SqFt
- Below Grade Finished1,675 SqFt
- StoriesThree Or More
- Lot Size0.1600 Acres
- StyleSingle Family Residence
- Year Built2009
- APN17075000770
- CountyCobb - GA
- Fireplaces1




