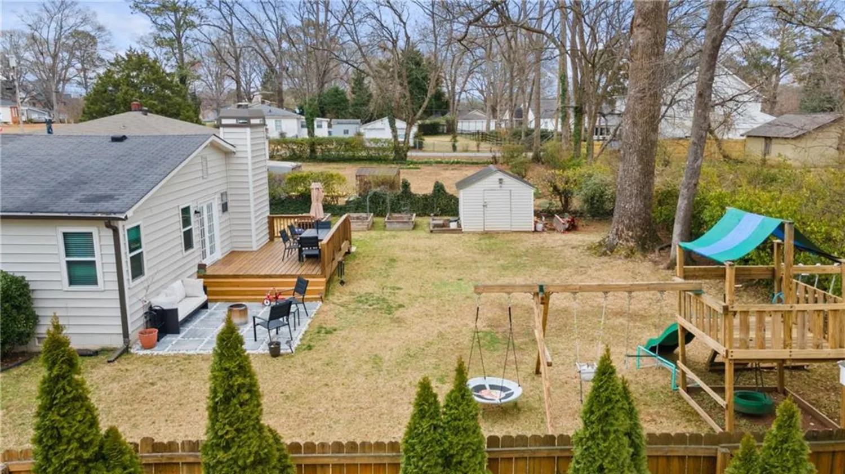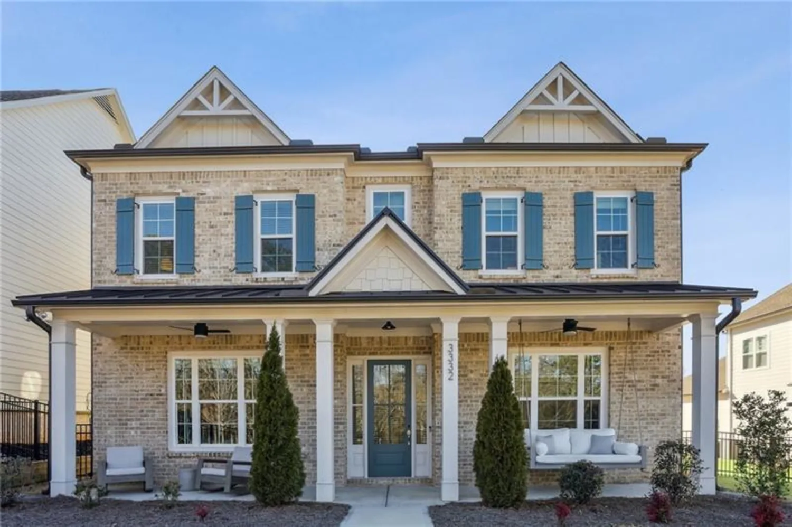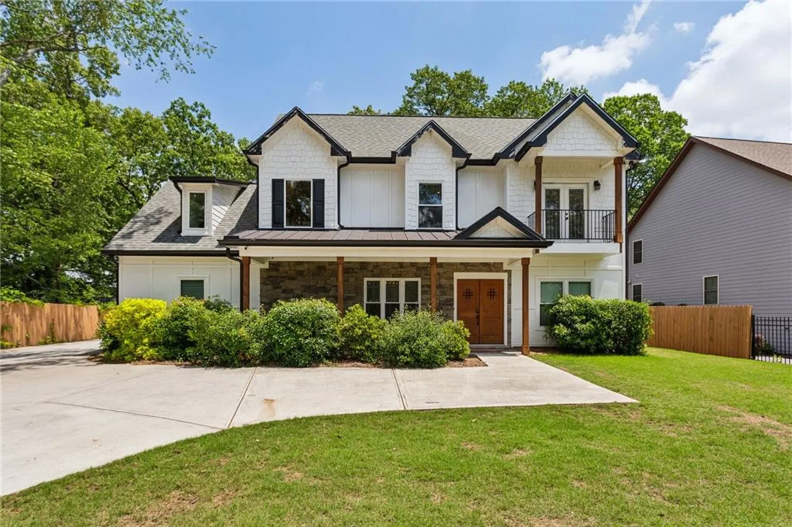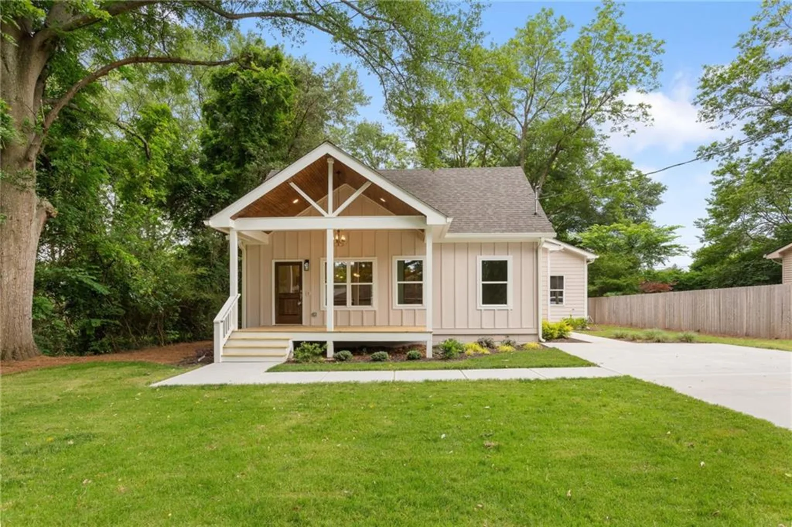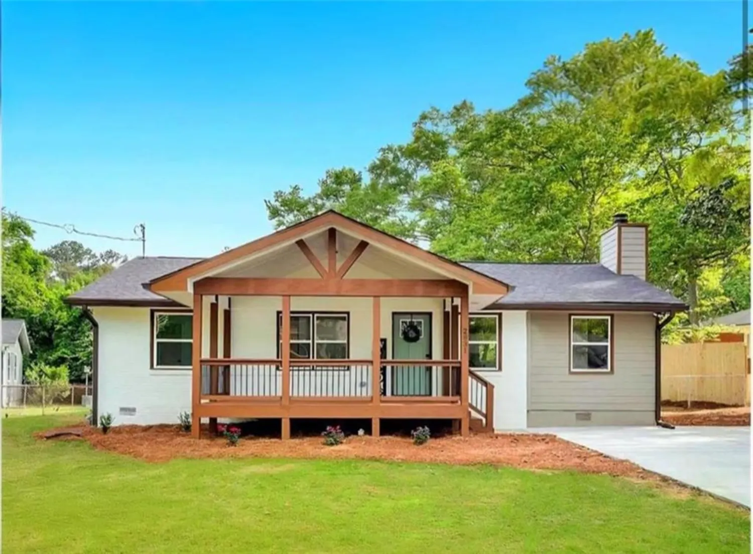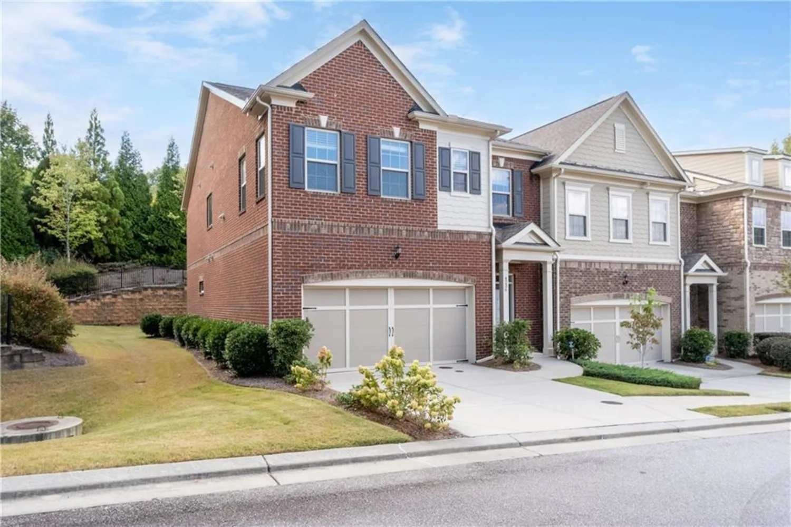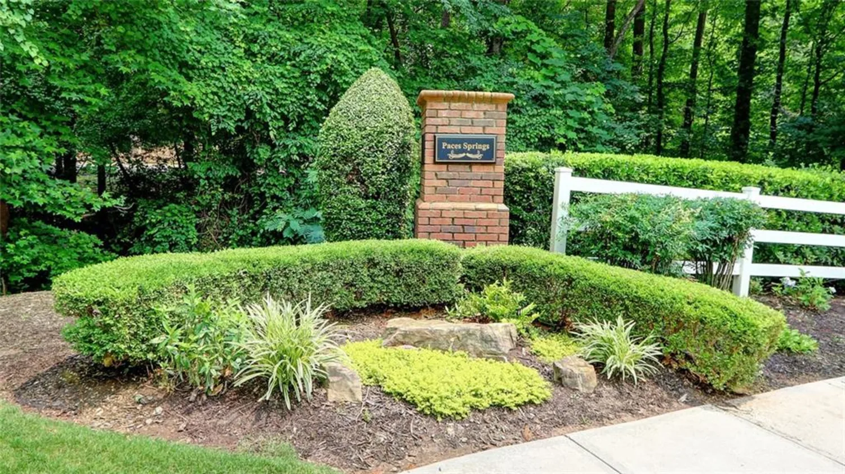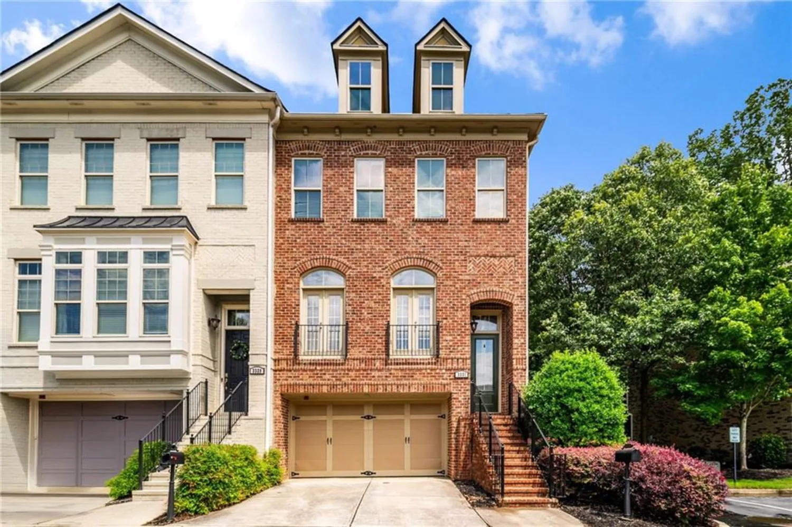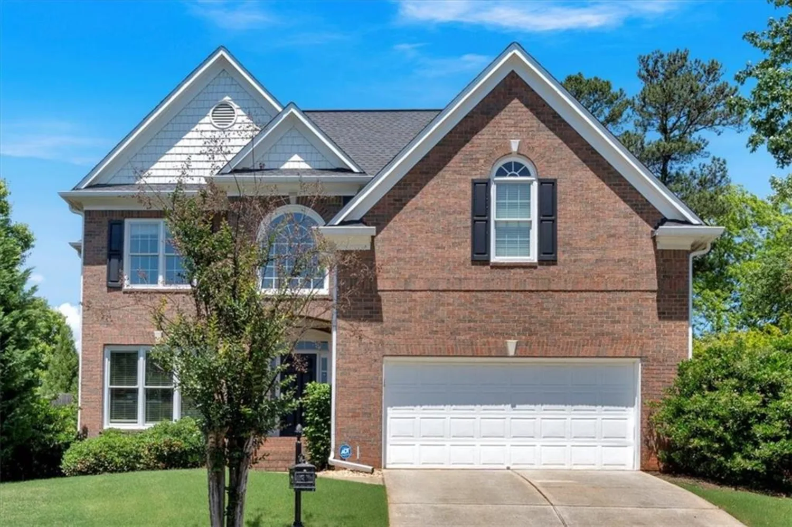4204 hardy avenueSmyrna, GA 30082
4204 hardy avenueSmyrna, GA 30082
Description
Welcome home! This beauty, nestled in the sought-after, gated community of Woodbridge Crossing! Refreshed Kitchen Cabinets, and new Backsplash! Interior painted throughout! This spacious residence boasts one of the largest and most desired floorplans in this community, featuring three levels, to include 4 BR and 4.5 BA. Step inside to discover the inviting partial open floor plan, adorned with hardwoods throughout the main level. The heart of the home is the newly refreshed, well-appointed kitchen, complete with rich cabinetry, an oversized island, granite countertops, and stainless steel appliances. The kitchen seamlessly flows into the spacious family room, perfect for quality time with family, and entertaining. Upstairs, you will find new carpet throughout, an oversized owner's suite, with sitting area, and large dual closets. Tired from a long work day? Why not retreat to the balcony that extends from the owner's suite? Two of the secondary bedrooms share a Jack n Jill bathroom. The fourth bedroom is graciously sized, and features a full bathroom. Conveniently, also located upstairs, is the laundry room, ensuring ease and efficiency in daily chores. But, the true highlight of this home is the third level. This additional space adds versatility and functionality to the property, catering to a variety of lifestyle needs. This space features a full bathroom, and can serve as a fifth bedroom. It's perfect for guests, or a teenager wanting their own space. It is also perfect to use as a flex space, office or playroom. Woodbridge Crossing offers a delightful gated community experience with amenities such as a covered bridge overlooking a creek, a kids' playground, sidewalks, and a saltwater pool with a clubhouse. Tucked away, yet conveniently close to the Silver Comet Trail. This location provides easy access to shopping, Smyrna Market Village, restaurants, midtown, the battery, and the airport. This wonderful home is ready to welcome you. A blank canvas, awaiting your special touch. Don't miss the opportunity to make it yours!
Property Details for 4204 Hardy Avenue
- Subdivision ComplexWoodbridge Crossing
- Architectural StyleOther
- ExteriorBalcony, Courtyard
- Num Of Garage Spaces2
- Num Of Parking Spaces2
- Parking FeaturesGarage, Garage Faces Rear
- Property AttachedNo
- Waterfront FeaturesNone
LISTING UPDATED:
- StatusActive
- MLS #7585751
- Days on Site9
- Taxes$5,468 / year
- HOA Fees$250 / month
- MLS TypeResidential
- Year Built2013
- Lot Size0.11 Acres
- CountryCobb - GA
LISTING UPDATED:
- StatusActive
- MLS #7585751
- Days on Site9
- Taxes$5,468 / year
- HOA Fees$250 / month
- MLS TypeResidential
- Year Built2013
- Lot Size0.11 Acres
- CountryCobb - GA
Building Information for 4204 Hardy Avenue
- StoriesThree Or More
- Year Built2013
- Lot Size0.1100 Acres
Payment Calculator
Term
Interest
Home Price
Down Payment
The Payment Calculator is for illustrative purposes only. Read More
Property Information for 4204 Hardy Avenue
Summary
Location and General Information
- Community Features: Clubhouse, Dog Park, Gated, Homeowners Assoc, Near Schools, Near Shopping, Near Trails/Greenway, Playground, Pool, Sidewalks, Street Lights
- Directions: I-285 to Exit 16 - South Atlanta Rd. Go North/Outside the Perimeter, Left on East/West Connector/Cumberland Parkway. 2.5 miles to left on Cooper Lake Road. Left into community, Woodbridge Crossing, on Wilkerson Place.Keep straight, crossing over covered bridge. Left on Hardy Ave, 3rd house on the right.
- View: Other
- Coordinates: 33.841854,-84.531033
School Information
- Elementary School: Nickajack
- Middle School: Griffin
- High School: Campbell
Taxes and HOA Information
- Parcel Number: 17040402150
- Tax Year: 2024
- Association Fee Includes: Maintenance Grounds, Swim
- Tax Legal Description: DISTRICT 17 LAND LOT 404 LOT 127 UNIT 11 WOODBRIDGE CROSSING PHASE
- Tax Lot: 127
Virtual Tour
- Virtual Tour Link PP: https://www.propertypanorama.com/4204-Hardy-Avenue-Smyrna-GA-30082/unbranded
Parking
- Open Parking: No
Interior and Exterior Features
Interior Features
- Cooling: Central Air
- Heating: Central
- Appliances: Dishwasher, Disposal, Double Oven, Gas Cooktop, Gas Oven, Microwave
- Basement: None
- Fireplace Features: Gas Starter, Glass Doors, Great Room
- Flooring: Carpet, Hardwood
- Interior Features: Crown Molding, High Ceilings 10 ft Main
- Levels/Stories: Three Or More
- Other Equipment: None
- Window Features: None
- Kitchen Features: Cabinets White, Kitchen Island, Pantry Walk-In, View to Family Room
- Master Bathroom Features: Separate His/Hers, Separate Tub/Shower, Soaking Tub
- Foundation: Slab
- Main Bedrooms: 4
- Total Half Baths: 1
- Bathrooms Total Integer: 5
- Main Full Baths: 3
- Bathrooms Total Decimal: 4
Exterior Features
- Accessibility Features: None
- Construction Materials: Brick Front, HardiPlank Type
- Fencing: Back Yard, Privacy
- Horse Amenities: None
- Patio And Porch Features: Covered, Patio, Rear Porch
- Pool Features: None
- Road Surface Type: Paved
- Roof Type: Shingle
- Security Features: Carbon Monoxide Detector(s), Security Gate, Smoke Detector(s)
- Spa Features: None
- Laundry Features: Main Level
- Pool Private: No
- Road Frontage Type: None
- Other Structures: None
Property
Utilities
- Sewer: Public Sewer
- Utilities: Electricity Available, Natural Gas Available, Water Available
- Water Source: Public
- Electric: None
Property and Assessments
- Home Warranty: No
- Property Condition: Resale
Green Features
- Green Energy Efficient: None
- Green Energy Generation: None
Lot Information
- Common Walls: No Common Walls
- Lot Features: Back Yard
- Waterfront Footage: None
Rental
Rent Information
- Land Lease: No
- Occupant Types: Owner
Public Records for 4204 Hardy Avenue
Tax Record
- 2024$5,468.00 ($455.67 / month)
Home Facts
- Beds5
- Baths4
- Total Finished SqFt3,639 SqFt
- StoriesThree Or More
- Lot Size0.1100 Acres
- StyleSingle Family Residence
- Year Built2013
- APN17040402150
- CountyCobb - GA
- Fireplaces1




