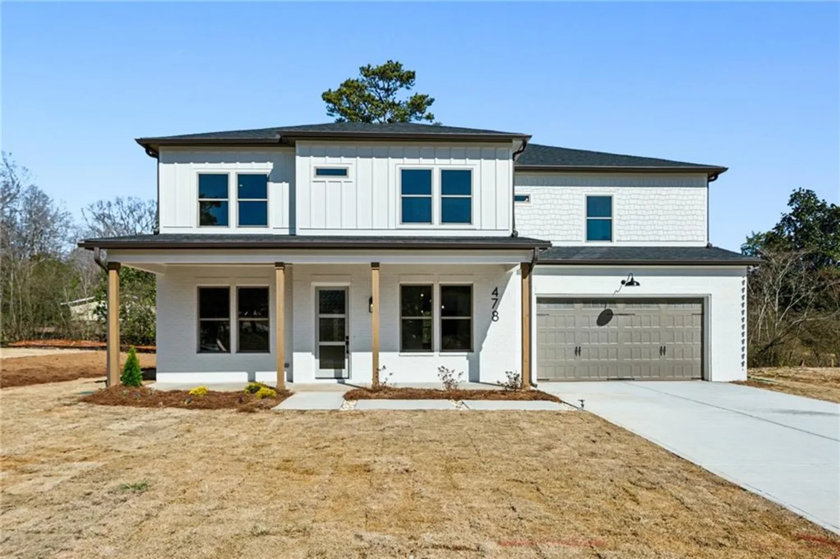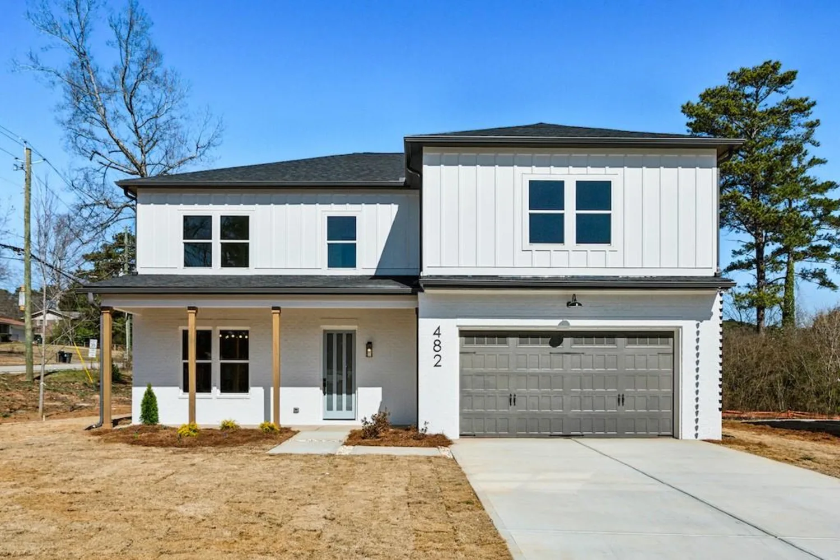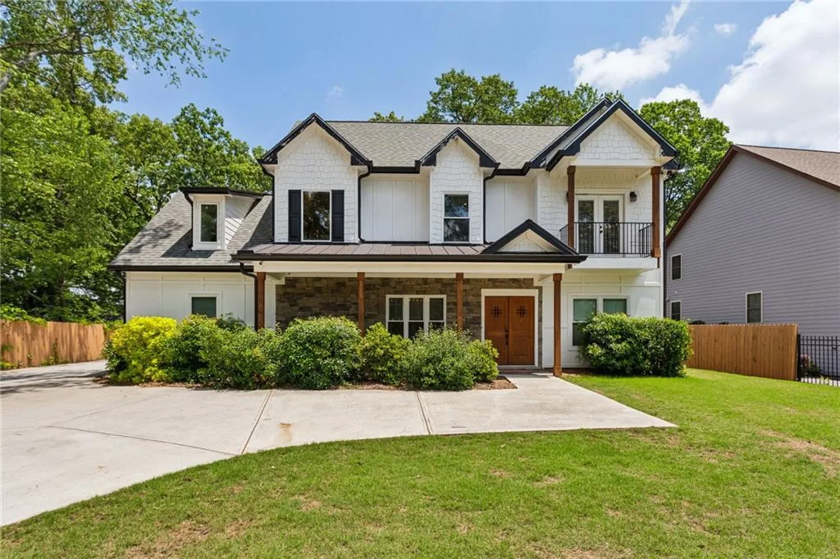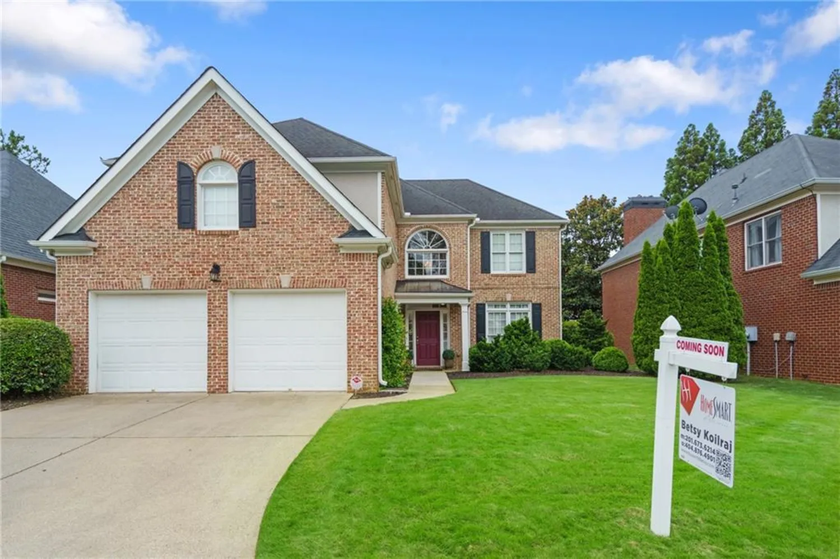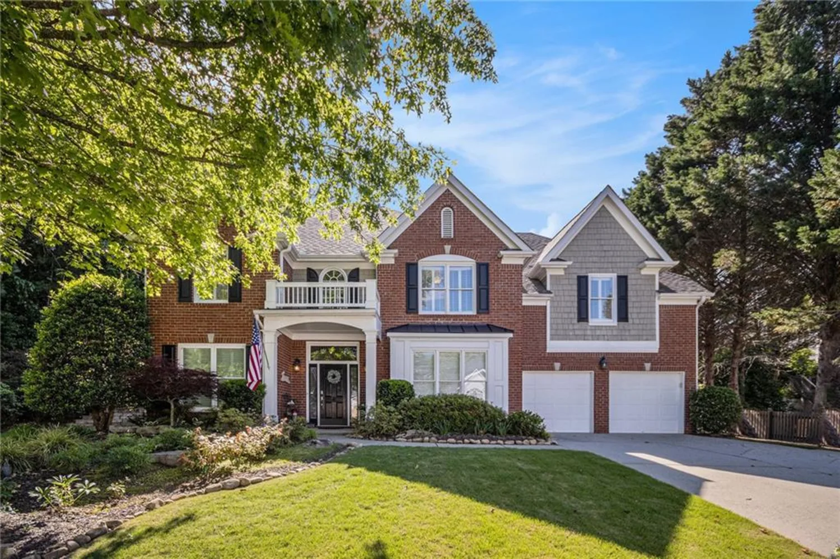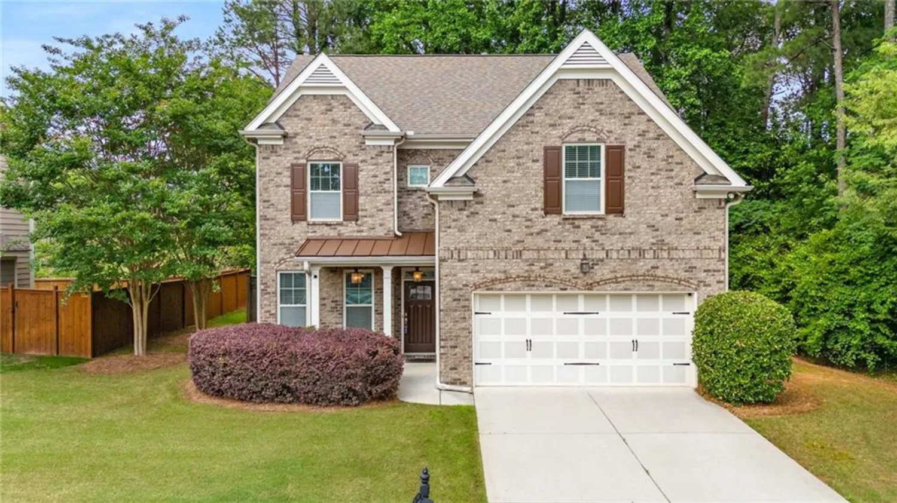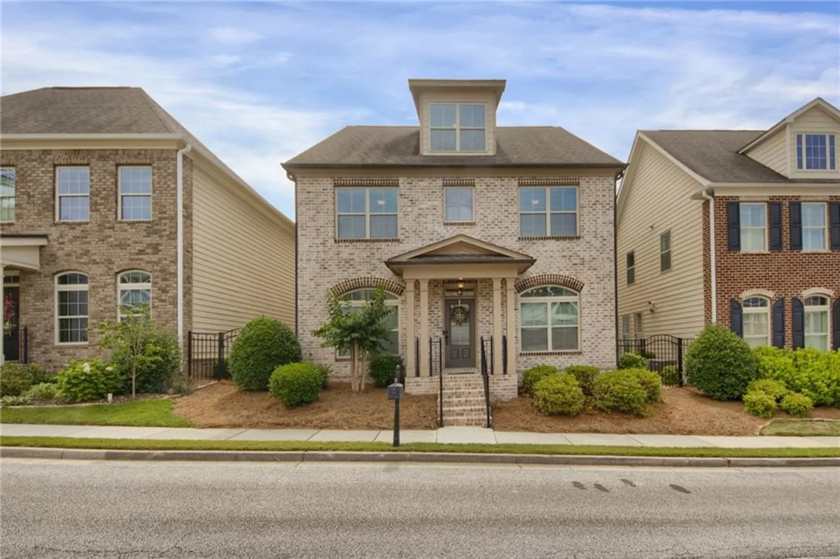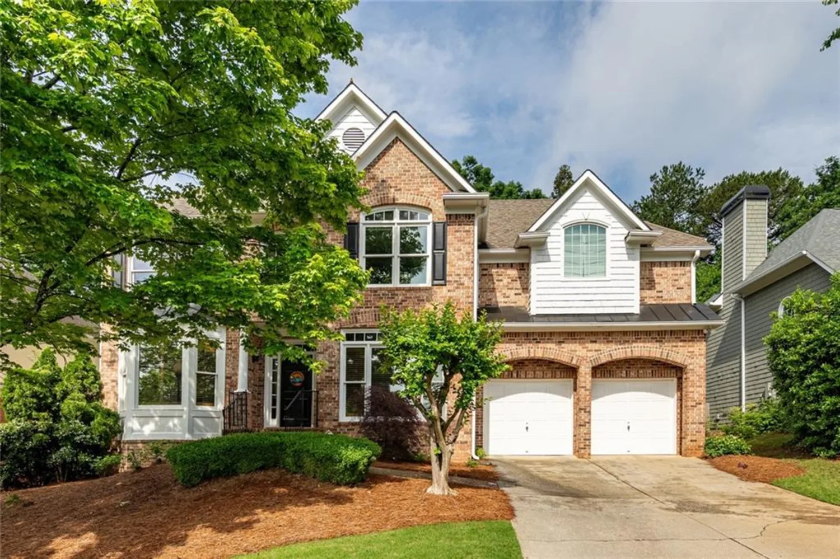4096 vinings mill trail seSmyrna, GA 30080
4096 vinings mill trail seSmyrna, GA 30080
Description
Welcome to your dream home in the prestigious Olde Vinings Mill community. This beautifully maintained 6-bedroom, 5-bath European Executive residence offers nearly 4,900 square feet of refined living space on a private, quiet cul-de-sac lot. Thoughtfully designed to blend timeless elegance with modern functionality, this home is where charm, comfort, and luxury meet. Curb appeal and outdoor living at its finest From the moment you arrive, you'll be captivated by the European-inspired architecture and the inviting front covered porch. The rear of the home features a covered porch with a cozy stone fireplace, an extended deck, and a spacious paver patio—perfect for entertaining. The fenced backyard is an oasis with ample room for a pool, plus upgraded electric fencing in both front and rear yards. An advanced 7-zone irrigation system ensures effortless lawn and garden care. Enjoy sunrises with coffee on the front porch and unwind at sunset with a cocktail in the peaceful backyard retreat. A bright, open-concept interior full of impressive details Step inside to soaring vaulted ceilings and an abundance of natural light that creates a warm, grand ambiance. Hardwood floors flow throughout, and the stunning two-story stone fireplace anchors the great room. The open kitchen is a chef’s delight, featuring light cabinetry, stone countertops, a center island, recessed and pendant lighting, and double ovens—seamlessly connecting indoor and outdoor entertaining areas. Flexible, functional main-level living The main floor includes a guest suite with a private en-suite bath, a formal dining room that seats 12, a breakfast area, and a versatile flex room with French doors leading to the front porch—perfect for a home office or study. Luxury continues upstairs Upstairs, the primary suite provides a serene retreat, complete with a cozy sitting room, oversized walk-in closet, and a spa-inspired bathroom. Secondary bedrooms are spacious and bright, with updated bathrooms featuring new vanities and fixtures. A custom-built bookcase adds character to the open catwalk overlooking the main living area. Impressive finished terrace level The fully finished terrace level adds even more living space and versatility. It features a true in-law suite complete with a stylish kitchenette, quartz countertops, Shaker-style cabinetry, a full bedroom, and a beautifully finished bathroom. There's also room for a game room, media/theatre area, home gym, office, or additional storage. This prime Smyrna/Vinings location offers convenient access to restaurants, parks, and shops, including Ivy Walk Vinings, Smyrna Market Village, West Village, Vinings Jubilee, The Battery, Silver Comet Trail, and Oakdale Park, ensuring a perfect blend of relaxation and adventure. There is also access to I-285, Downtown Atlanta, and the Airport, making commuting easy. Don’t miss your chance to make it yours. It all awaits you, so do not wait! See you soon!
Property Details for 4096 Vinings Mill Trail SE
- Subdivision ComplexOld Vinings Mill
- Architectural StyleEuropean, Traditional
- ExteriorNone
- Num Of Garage Spaces2
- Num Of Parking Spaces2
- Parking FeaturesAttached, Covered, Garage, Garage Door Opener, Garage Faces Front, Kitchen Level, Level Driveway
- Property AttachedNo
- Waterfront FeaturesNone
LISTING UPDATED:
- StatusComing Soon
- MLS #7589592
- Days on Site0
- Taxes$6,268 / year
- HOA Fees$375 / month
- MLS TypeResidential
- Year Built1996
- Lot Size0.39 Acres
- CountryCobb - GA
LISTING UPDATED:
- StatusComing Soon
- MLS #7589592
- Days on Site0
- Taxes$6,268 / year
- HOA Fees$375 / month
- MLS TypeResidential
- Year Built1996
- Lot Size0.39 Acres
- CountryCobb - GA
Building Information for 4096 Vinings Mill Trail SE
- StoriesTwo
- Year Built1996
- Lot Size0.3863 Acres
Payment Calculator
Term
Interest
Home Price
Down Payment
The Payment Calculator is for illustrative purposes only. Read More
Property Information for 4096 Vinings Mill Trail SE
Summary
Location and General Information
- Community Features: Clubhouse, Homeowners Assoc, Pool, Street Lights, Tennis Court(s)
- Directions: GPS friendly. I-285, Exit 18-West on Paces Ferry Road, Left on Spring Hill Road, Left on Atlanta Road, Right on Cooper Lake Drive, Right onto Old Vinings Pkwy into the subdivision (Olde Vinings Mill), left on Vinings Mill Trail, and 4096 Vinings Mill Trail is located on your right in the cul-de-sac.
- View: Trees/Woods
- Coordinates: 33.854375,-84.499557
School Information
- Elementary School: Nicholson
- Middle School: Campbell
- High School: Campbell
Taxes and HOA Information
- Parcel Number: 17067401000
- Tax Year: 2024
- Association Fee Includes: Maintenance Grounds, Swim, Tennis
- Tax Legal Description: OLD VININGS MILL LOT 97 UNIT 1
- Tax Lot: 97
Virtual Tour
Parking
- Open Parking: Yes
Interior and Exterior Features
Interior Features
- Cooling: Ceiling Fan(s), Central Air, Gas
- Heating: Central, Forced Air, Natural Gas
- Appliances: Dishwasher, Disposal, Double Oven, Dryer, Electric Water Heater, Gas Cooktop, Gas Range, Gas Water Heater, Microwave, Refrigerator, Self Cleaning Oven, Washer
- Basement: Daylight, Exterior Entry, Finished, Finished Bath, Full, Walk-Out Access
- Fireplace Features: Gas Log, Gas Starter, Great Room, Outside, Stone
- Flooring: Carpet, Ceramic Tile, Hardwood, Luxury Vinyl
- Interior Features: Beamed Ceilings
- Levels/Stories: Two
- Other Equipment: Irrigation Equipment
- Window Features: Double Pane Windows, Window Treatments, Wood Frames
- Kitchen Features: Breakfast Room, Cabinets White, Eat-in Kitchen, Kitchen Island, Other Surface Counters, Pantry Walk-In, Stone Counters, View to Family Room
- Master Bathroom Features: Double Vanity, Separate Tub/Shower, Soaking Tub
- Foundation: Concrete Perimeter
- Main Bedrooms: 1
- Bathrooms Total Integer: 5
- Main Full Baths: 1
- Bathrooms Total Decimal: 5
Exterior Features
- Accessibility Features: None
- Construction Materials: Cement Siding, Stucco
- Fencing: Back Yard, Fenced, Front Yard, Privacy, Wood
- Horse Amenities: None
- Patio And Porch Features: Covered, Deck, Front Porch, Rear Porch, Terrace
- Pool Features: None
- Road Surface Type: Asphalt
- Roof Type: Composition, Ridge Vents, Shingle
- Security Features: Carbon Monoxide Detector(s), Closed Circuit Camera(s), Fire Sprinkler System, Key Card Entry, Smoke Detector(s)
- Spa Features: None
- Laundry Features: In Kitchen, Laundry Room, Main Level
- Pool Private: No
- Road Frontage Type: None
- Other Structures: None
Property
Utilities
- Sewer: Public Sewer
- Utilities: Cable Available, Electricity Available, Natural Gas Available, Phone Available, Sewer Available, Underground Utilities, Water Available
- Water Source: Public
- Electric: 220 Volts
Property and Assessments
- Home Warranty: No
- Property Condition: Updated/Remodeled
Green Features
- Green Energy Efficient: None
- Green Energy Generation: None
Lot Information
- Above Grade Finished Area: 3500
- Common Walls: No Common Walls
- Lot Features: Back Yard, Cleared, Cul-De-Sac
- Waterfront Footage: None
Rental
Rent Information
- Land Lease: No
- Occupant Types: Owner
Public Records for 4096 Vinings Mill Trail SE
Tax Record
- 2024$6,268.00 ($522.33 / month)
Home Facts
- Beds6
- Baths5
- Total Finished SqFt4,086 SqFt
- Above Grade Finished3,500 SqFt
- Below Grade Finished1,393 SqFt
- StoriesTwo
- Lot Size0.3863 Acres
- StyleSingle Family Residence
- Year Built1996
- APN17067401000
- CountyCobb - GA
- Fireplaces2




