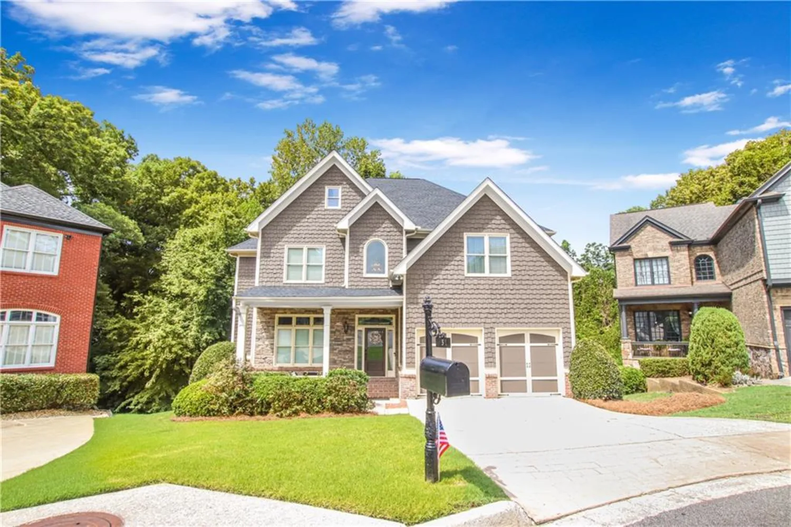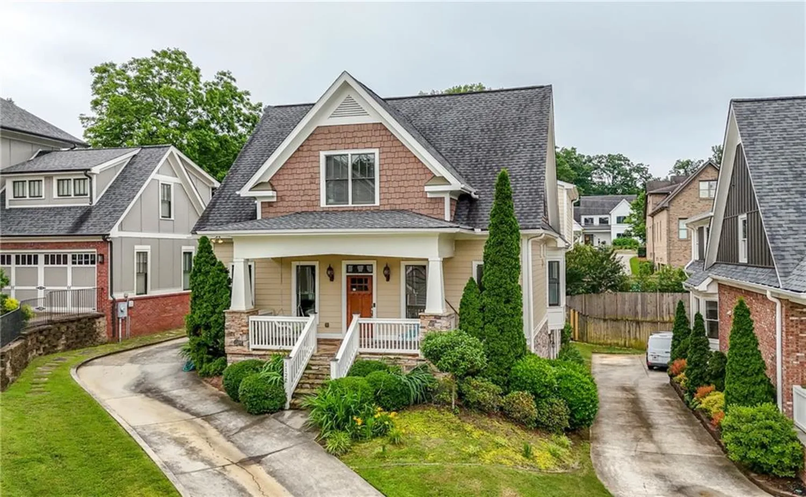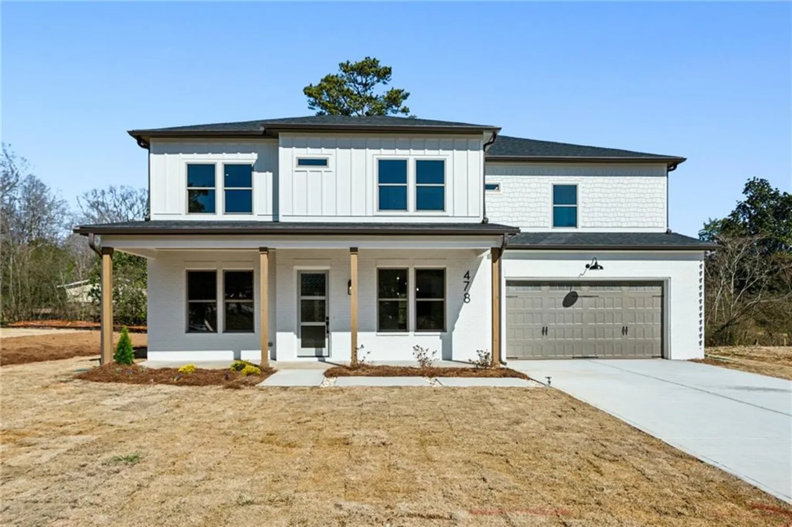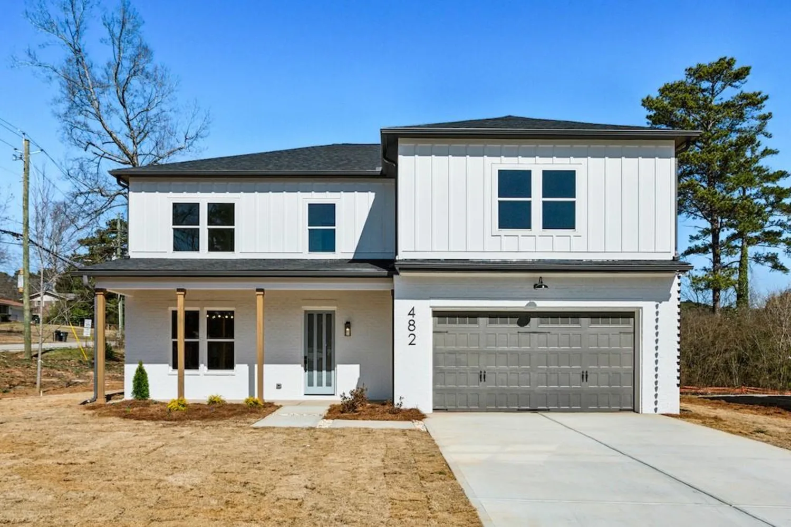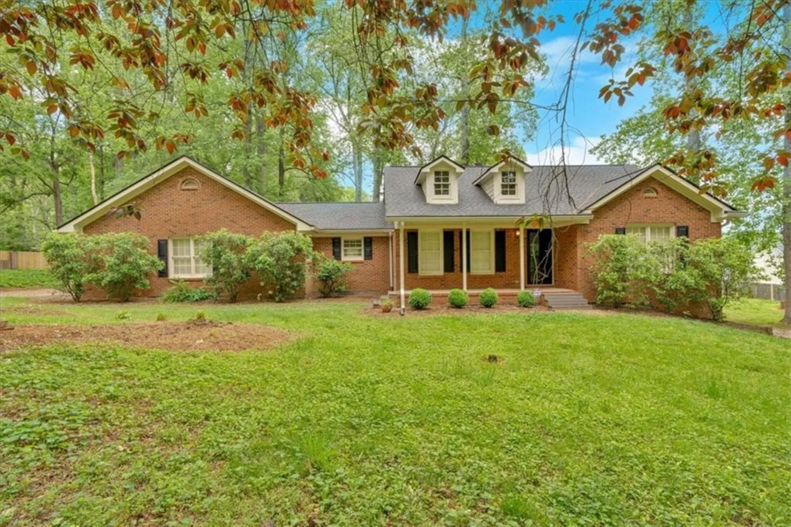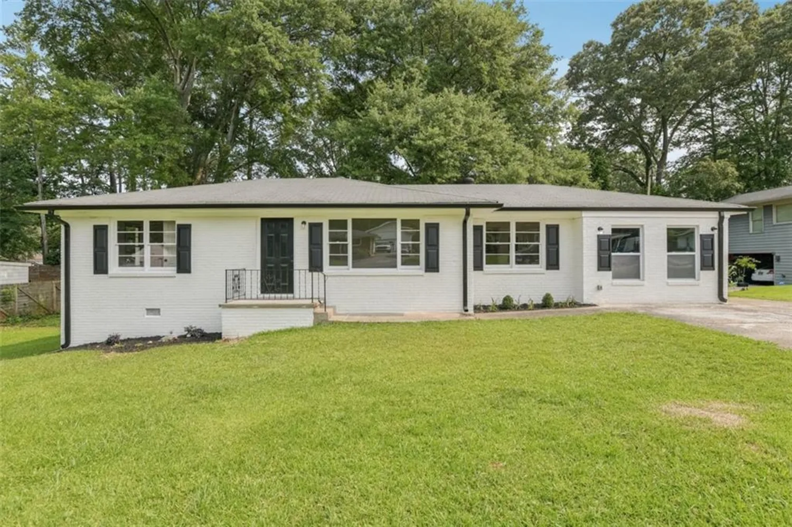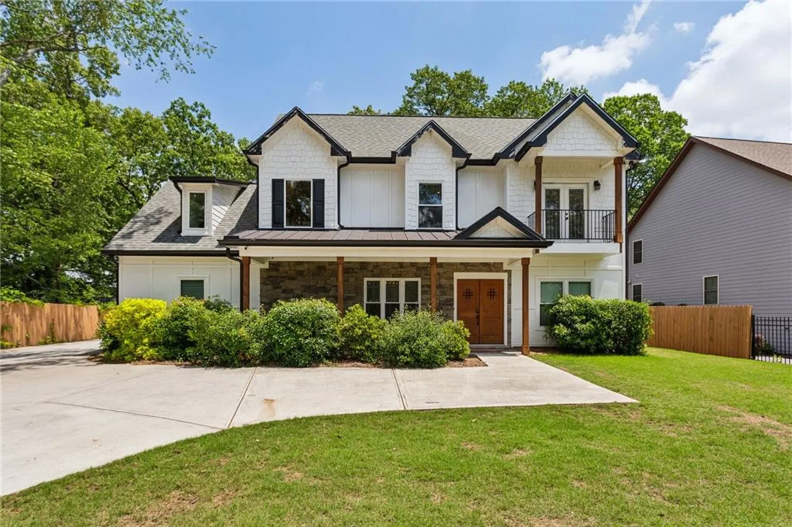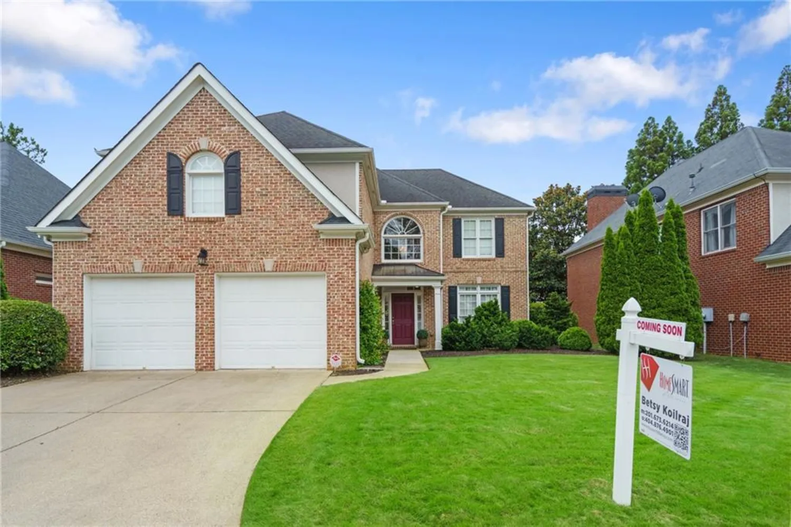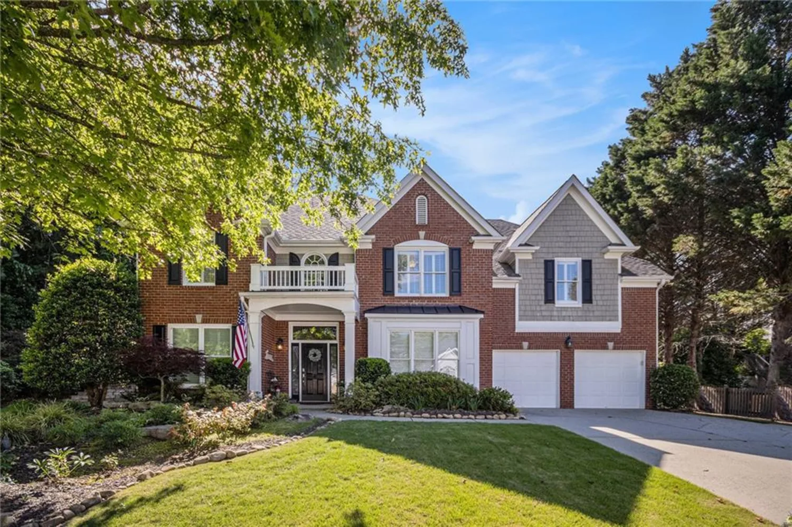429 nickajack retreat lane seSmyrna, GA 30082
429 nickajack retreat lane seSmyrna, GA 30082
Description
The minute you open the double glass French doors to this nearly brand new home, a feeling of peace and tranquility will come over you immediately! Nickajack Retreat is a gated, small enclave of homes in a community offering privacy with great proximity to all of what Smyrna & Vinings have to offer. The neighborhood and the home have been very well planned, appointed & designed. The back of the home is all glass doors & windows with lots of natural bright light flooding in all of the rooms on the main floor. The open layout feels very spacious and flows beautifully. The backyard is serene and perfect for those with pets. It also is great for private entertaining & barbecues. The bedrooms are positioned for separation with one full bed & bath on the main floor along with a large office, the primary suite is upstairs and is separated from the large bonus room & 3 other bedrooms on the west corridor of the home. The kitchen has gorgeous white quartz countertops, solid white wood cabinets, 2.5 year old stainless appliances, a gas cooktop, a coffee bar and a small mud area to drop your hats & coats on your way in from a wide 2 car garage with high ceilings for overhead storage. The main living room has a cozy stone surround fireplace and you can't help but feel relaxed and at ease in this glorious space. There is a separate dining room that can easily hold 8 guests & has plentiful natural light beaming in. Upstairs, you'll find a luxurious primary suite with a soaking tub, a stand up spacious shower, a toilet closet, double sinks on a long vanity and a large walk-in closet along with another large closet in the primary bedroom itself. In addition to the well appointed primary suite, there are another 4 bedrooms (or 3 bedrooms with a huge bonus space) upstairs with a private bath in one bedroom and a Jack & Jill bath that falls in between the other 2 bedrooms. Enjoy indoor and outdoor living in this hardly lived in sanctuary of a home! Just moments away from watching the Braves at the Battery, the Smyrna Market Village, the Silver Comet Trail and the best pizza in Atlanta, Blue Moon! What more could be wished for?
Property Details for 429 Nickajack Retreat Lane SE
- Subdivision ComplexNickajack Retreat
- Architectural StyleTraditional
- ExteriorLighting, Private Entrance, Private Yard
- Num Of Garage Spaces2
- Parking FeaturesGarage, Garage Door Opener, Garage Faces Front
- Property AttachedNo
- Waterfront FeaturesNone
LISTING UPDATED:
- StatusClosed
- MLS #7569023
- Days on Site0
- Taxes$7,247 / year
- HOA Fees$1,875 / year
- MLS TypeResidential
- Year Built2022
- Lot Size0.18 Acres
- CountryCobb - GA
LISTING UPDATED:
- StatusClosed
- MLS #7569023
- Days on Site0
- Taxes$7,247 / year
- HOA Fees$1,875 / year
- MLS TypeResidential
- Year Built2022
- Lot Size0.18 Acres
- CountryCobb - GA
Building Information for 429 Nickajack Retreat Lane SE
- StoriesTwo
- Year Built2022
- Lot Size0.1800 Acres
Payment Calculator
Term
Interest
Home Price
Down Payment
The Payment Calculator is for illustrative purposes only. Read More
Property Information for 429 Nickajack Retreat Lane SE
Summary
Location and General Information
- Community Features: None
- Directions: Use GPS.
- View: Neighborhood, Trees/Woods
- Coordinates: 33.837538,-84.548748
School Information
- Elementary School: Nickajack
- Middle School: Griffin
- High School: Campbell
Taxes and HOA Information
- Parcel Number: 17039001170
- Tax Year: 2024
- Tax Legal Description: .
- Tax Lot: 16
Virtual Tour
- Virtual Tour Link PP: https://www.propertypanorama.com/429-Nickajack-Retreat-Lane-SE-Smyrna-GA-30082/unbranded
Parking
- Open Parking: No
Interior and Exterior Features
Interior Features
- Cooling: Ceiling Fan(s), Central Air
- Heating: Central, Forced Air
- Appliances: Dishwasher, Disposal, Dryer, Gas Cooktop, Gas Oven
- Basement: None
- Fireplace Features: Family Room
- Flooring: Carpet, Ceramic Tile, Wood
- Interior Features: Coffered Ceiling(s), Disappearing Attic Stairs, Double Vanity, Entrance Foyer
- Levels/Stories: Two
- Other Equipment: None
- Window Features: Double Pane Windows
- Kitchen Features: Eat-in Kitchen, Kitchen Island, Pantry Walk-In, View to Family Room
- Master Bathroom Features: Double Shower, Double Vanity, Soaking Tub
- Foundation: Block
- Main Bedrooms: 1
- Bathrooms Total Integer: 4
- Main Full Baths: 1
- Bathrooms Total Decimal: 4
Exterior Features
- Accessibility Features: None
- Construction Materials: Brick, Cement Siding
- Fencing: Back Yard
- Horse Amenities: None
- Patio And Porch Features: Front Porch, Rear Porch
- Pool Features: None
- Road Surface Type: Asphalt
- Roof Type: Composition
- Security Features: Carbon Monoxide Detector(s), Smoke Detector(s)
- Spa Features: None
- Laundry Features: Laundry Room, Upper Level
- Pool Private: No
- Road Frontage Type: City Street
- Other Structures: None
Property
Utilities
- Sewer: Public Sewer
- Utilities: Cable Available, Electricity Available, Natural Gas Available, Phone Available, Sewer Available, Water Available
- Water Source: Public
- Electric: 220 Volts
Property and Assessments
- Home Warranty: No
- Property Condition: Resale
Green Features
- Green Energy Efficient: None
- Green Energy Generation: None
Lot Information
- Above Grade Finished Area: 3136
- Common Walls: No Common Walls
- Lot Features: Back Yard, Wooded
- Waterfront Footage: None
Rental
Rent Information
- Land Lease: No
- Occupant Types: Owner
Public Records for 429 Nickajack Retreat Lane SE
Tax Record
- 2024$7,247.00 ($603.92 / month)
Home Facts
- Beds5
- Baths4
- Total Finished SqFt3,136 SqFt
- Above Grade Finished3,136 SqFt
- StoriesTwo
- Lot Size0.1800 Acres
- StyleSingle Family Residence
- Year Built2022
- APN17039001170
- CountyCobb - GA
- Fireplaces1




