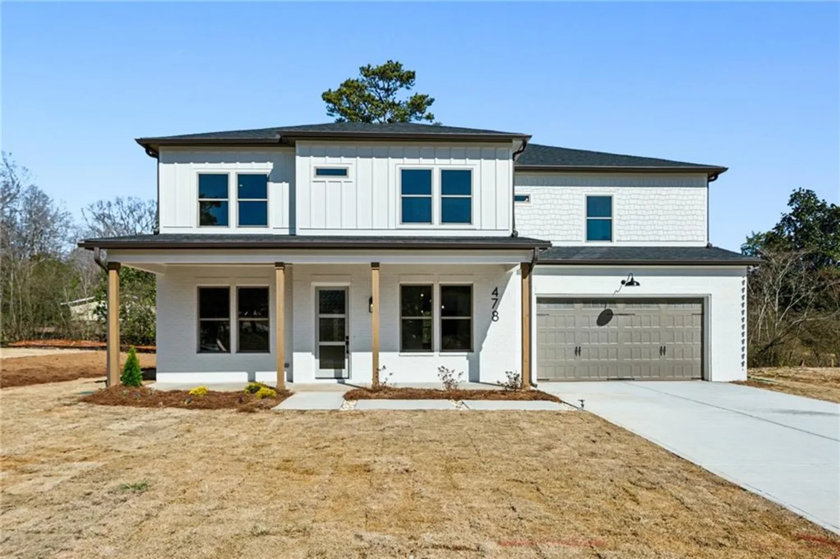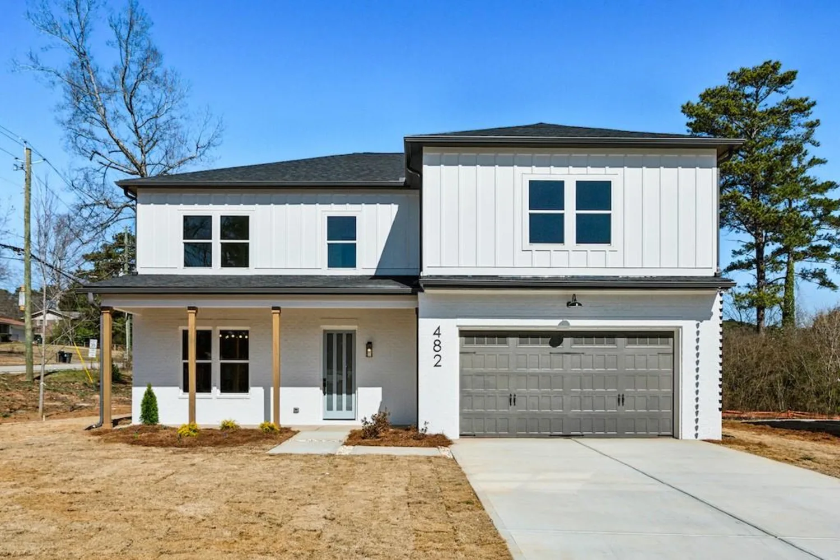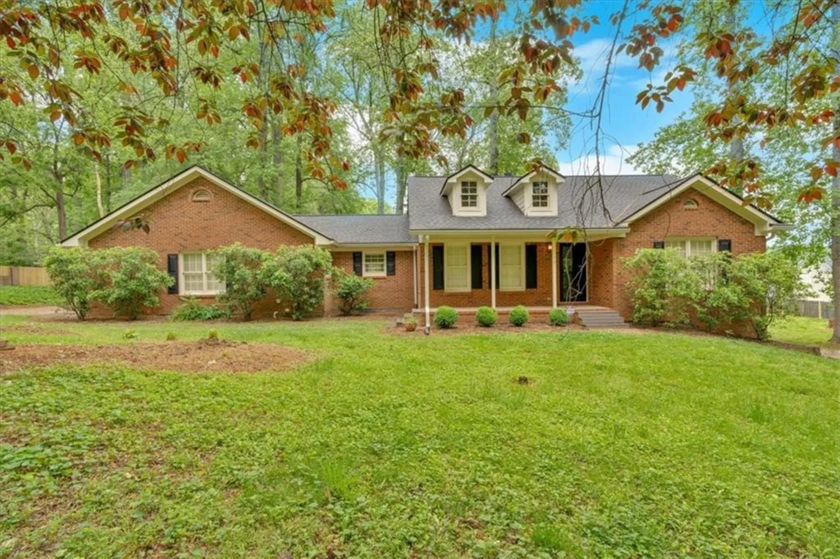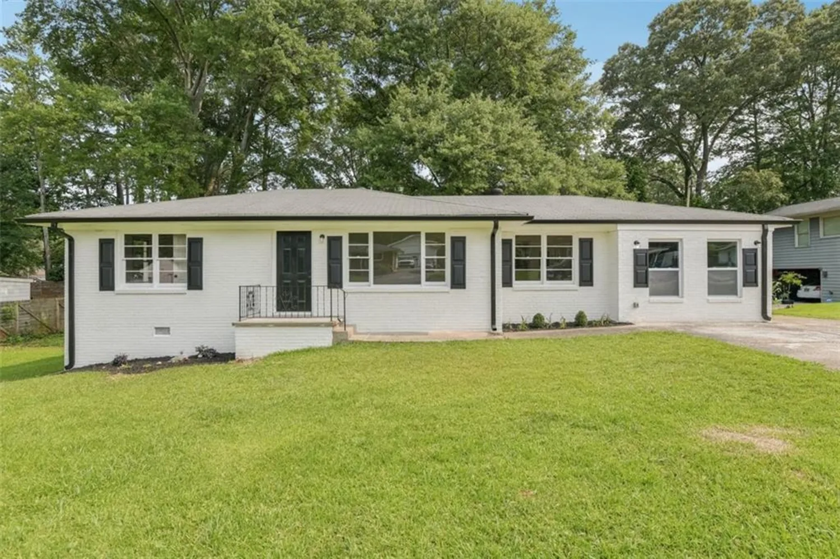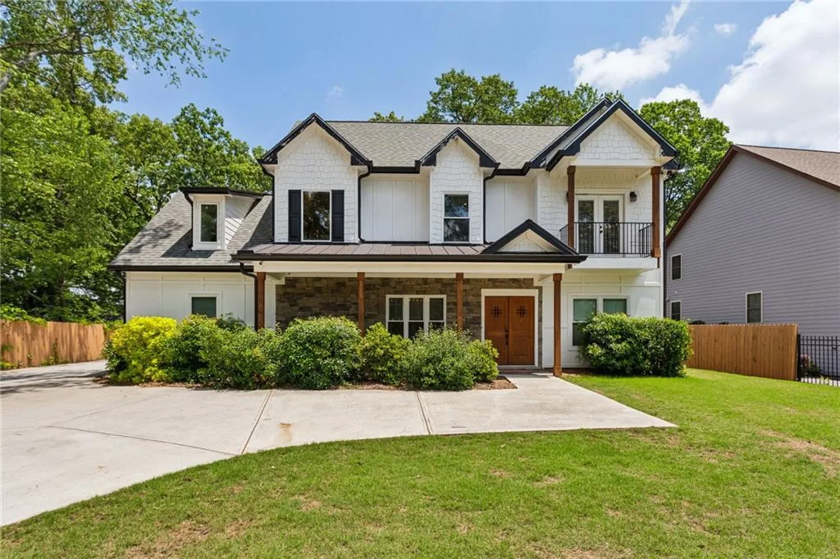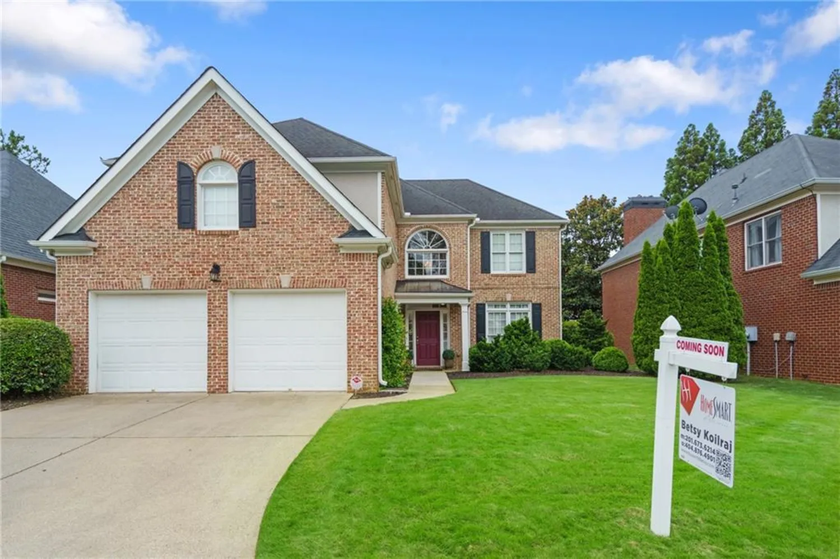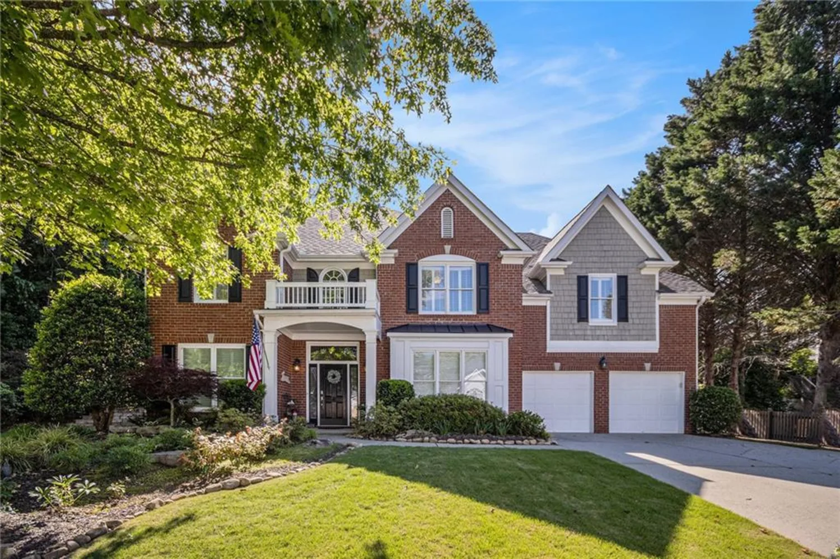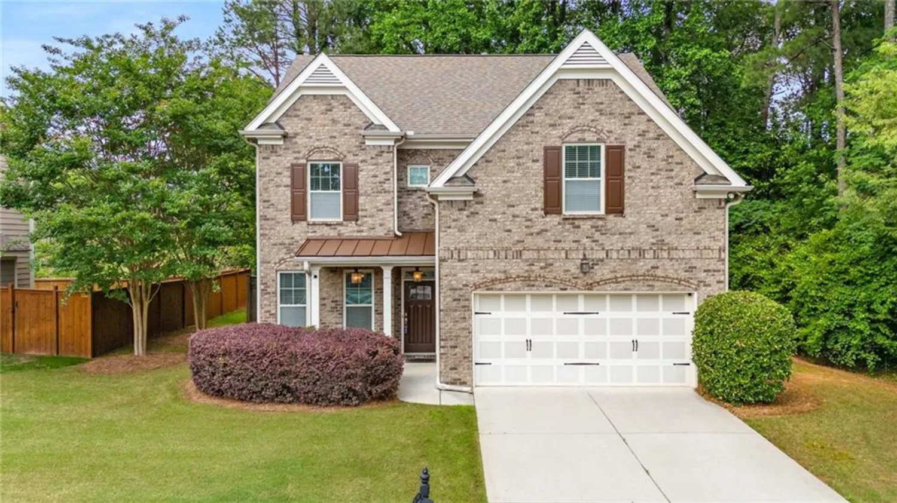3925 orchard road seSmyrna, GA 30080
3925 orchard road seSmyrna, GA 30080
Description
Versatile Living in a Prime Atlanta Location – Live, Rent, or Both! This beautifully maintained brick ranch is a rare find, featuring dual living spaces on a spacious half-acre lot in an upscale neighborhood. Ideally located just minutes from Home Depot's corporate headquarters, I-285, I-75, downtown Atlanta, and Hartsfield-Jackson Airport, this property offers both convenience and desirability. Set on a peaceful, private lot, this four-sided brick home includes two fully independent living spaces—perfect for rental income, multi-generational living, or a private retreat. The main level boasts three spacious bedrooms, two full baths, and a sunlit living and dining area with refinished original hardwood floors. The kitchen overlooks this inviting space and is enhanced by 10-foot Anderson sliding doors that lead to an oversized deck, perfect for seamless indoor/outdoor living and entertaining. The deck is built to code and fully wired to accommodate a hot tub. It looks out over a private, fenced backyard, with stairs leading down to lush Emerald Zoysia grass, meticulously maintained by professionals. The fully renovated terrace-level apartment, completed in 2018, features one bedroom, one full bath, an open-concept living/dining area, and a kitchen equipped with quartz countertops, stainless steel appliances, a separate/private entrance, a laundry room, and ample storage. Extensive upgrades to this home include new insulation, plumbing, wiring, windows, and doors, as well as a tankless water heater, soundproofing between floors for added comfort, and a 10’ x 12’ storage shed. Additionally, it has an Aquaguard self-draining basement system and a high-efficiency dual-fuel HVAC system (installed in 2018), making this space turnkey and highly functional. Whether you're looking for space for extended family, passive income potential, or a combination of both, this thoughtfully updated home offers exceptional value and endless possibilities.
Property Details for 3925 Orchard Road SE
- Subdivision ComplexVinings Heights II
- Architectural StyleRanch
- ExteriorPrivate Entrance, Private Yard, Rain Gutters, Storage, Other
- Num Of Parking Spaces2
- Parking FeaturesCarport, Driveway, Kitchen Level, Level Driveway, Parking Pad
- Property AttachedNo
- Waterfront FeaturesNone
LISTING UPDATED:
- StatusClosed
- MLS #7553108
- Days on Site4
- Taxes$5,977 / year
- MLS TypeResidential
- Year Built1957
- Lot Size0.46 Acres
- CountryCobb - GA
LISTING UPDATED:
- StatusClosed
- MLS #7553108
- Days on Site4
- Taxes$5,977 / year
- MLS TypeResidential
- Year Built1957
- Lot Size0.46 Acres
- CountryCobb - GA
Building Information for 3925 Orchard Road SE
- StoriesTwo
- Year Built1957
- Lot Size0.4590 Acres
Payment Calculator
Term
Interest
Home Price
Down Payment
The Payment Calculator is for illustrative purposes only. Read More
Property Information for 3925 Orchard Road SE
Summary
Location and General Information
- Community Features: None
- Directions: From I-285 West, take Exit 18 for Paces Ferry Road. Turn right off the exit (drive towards Panera Bread). Turn left on Orchard Road. Home will be on the left.
- View: Trees/Woods, Other
- Coordinates: 33.857741,-84.485339
School Information
- Elementary School: Teasley
- Middle School: Campbell
- High School: Campbell
Taxes and HOA Information
- Parcel Number: 17076800090
- Tax Year: 2024
- Tax Legal Description: VININGS HEIGHTS II LOT 3 BLOCK B
Virtual Tour
- Virtual Tour Link PP: https://www.propertypanorama.com/3925-Orchard-Road-SE-Smyrna-GA-30080/unbranded
Parking
- Open Parking: Yes
Interior and Exterior Features
Interior Features
- Cooling: Ceiling Fan(s), Central Air, Zoned
- Heating: Central, Zoned
- Appliances: Dishwasher, Disposal, Dryer, Electric Range, Range Hood, Refrigerator, Self Cleaning Oven, Tankless Water Heater, Washer, Other
- Basement: Exterior Entry, Finished, Interior Entry, Other
- Fireplace Features: None
- Flooring: Hardwood, Luxury Vinyl
- Interior Features: Entrance Foyer, Other
- Levels/Stories: Two
- Other Equipment: None
- Window Features: Double Pane Windows
- Kitchen Features: Breakfast Bar, Cabinets Stain, Second Kitchen, Solid Surface Counters, Stone Counters, View to Family Room, Other
- Master Bathroom Features: Shower Only, Other
- Foundation: Block
- Main Bedrooms: 3
- Bathrooms Total Integer: 3
- Main Full Baths: 2
- Bathrooms Total Decimal: 3
Exterior Features
- Accessibility Features: None
- Construction Materials: Brick 4 Sides
- Fencing: Back Yard, Chain Link
- Horse Amenities: None
- Patio And Porch Features: Deck, Front Porch
- Pool Features: None
- Road Surface Type: Paved
- Roof Type: Shingle
- Security Features: None
- Spa Features: None
- Laundry Features: Laundry Room, Other
- Pool Private: No
- Road Frontage Type: Other
- Other Structures: Shed(s), Other
Property
Utilities
- Sewer: Public Sewer
- Utilities: Cable Available, Electricity Available, Natural Gas Available, Phone Available, Sewer Available, Water Available
- Water Source: Public
- Electric: 110 Volts
Property and Assessments
- Home Warranty: No
- Property Condition: Resale
Green Features
- Green Energy Efficient: None
- Green Energy Generation: None
Lot Information
- Common Walls: No Common Walls
- Lot Features: Back Yard, Landscaped, Level, Private, Wooded, Other
- Waterfront Footage: None
Rental
Rent Information
- Land Lease: No
- Occupant Types: Vacant
Public Records for 3925 Orchard Road SE
Tax Record
- 2024$5,977.00 ($498.08 / month)
Home Facts
- Beds4
- Baths3
- Total Finished SqFt2,474 SqFt
- StoriesTwo
- Lot Size0.4590 Acres
- StyleSingle Family Residence
- Year Built1957
- APN17076800090
- CountyCobb - GA




