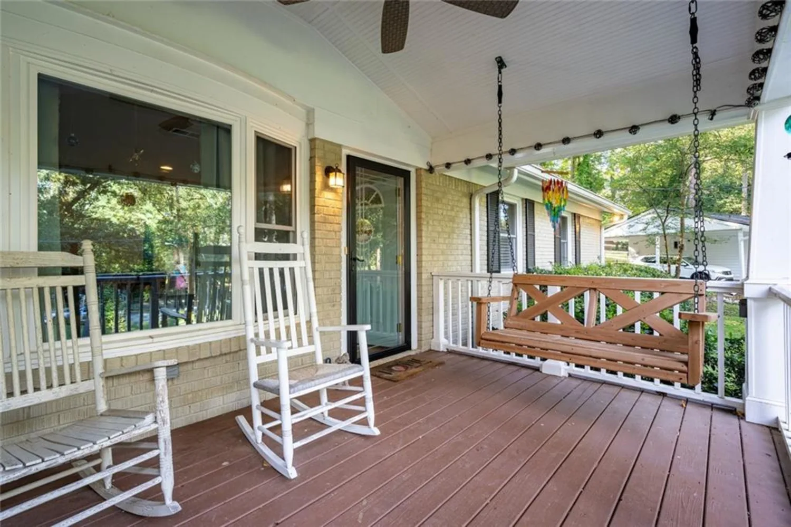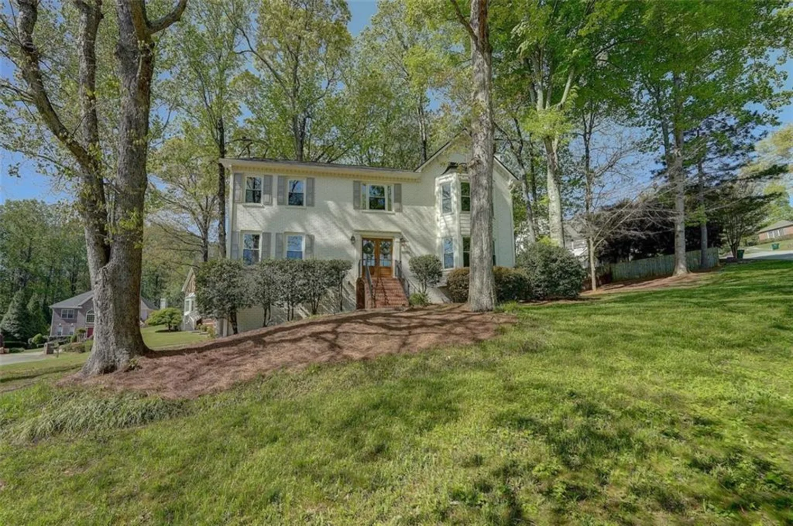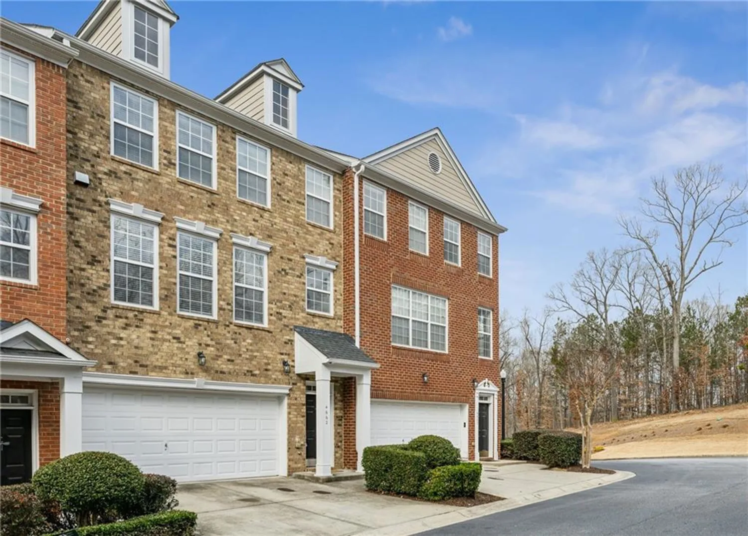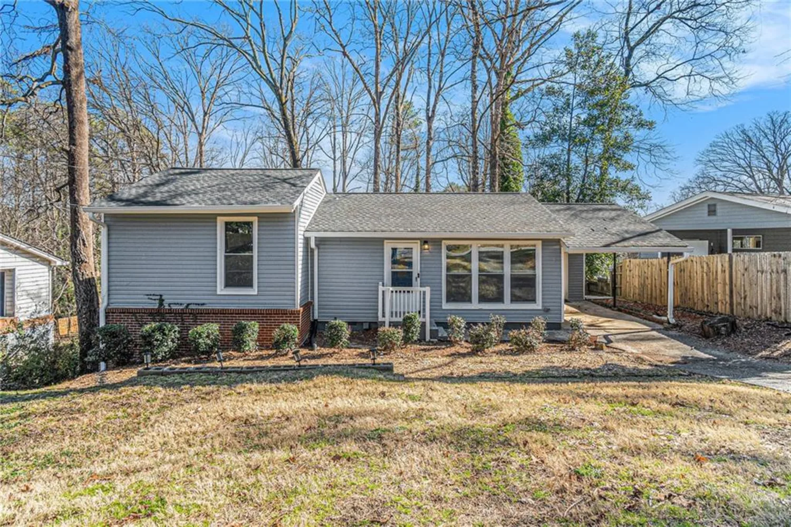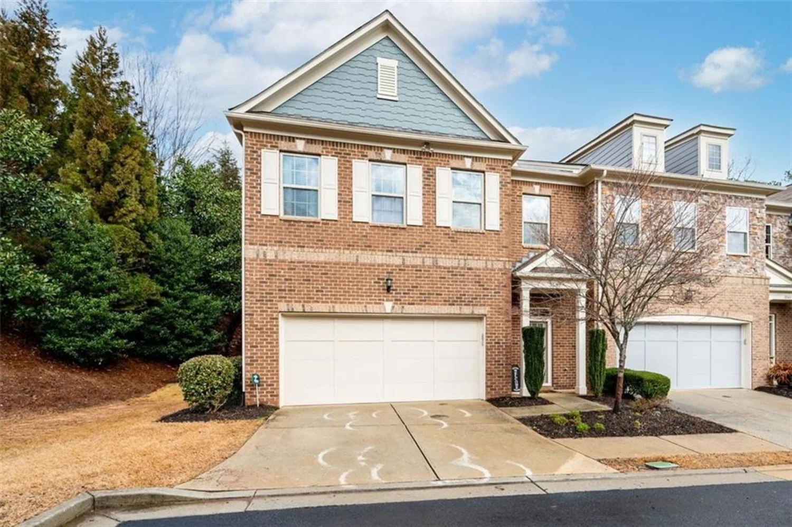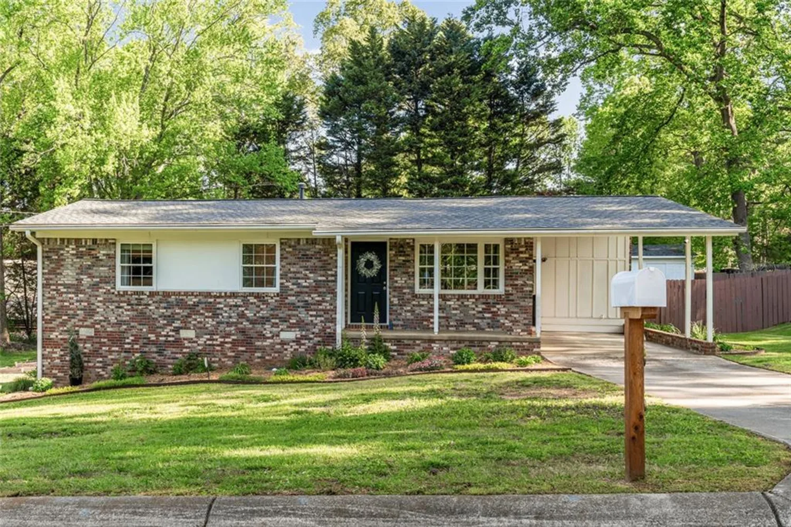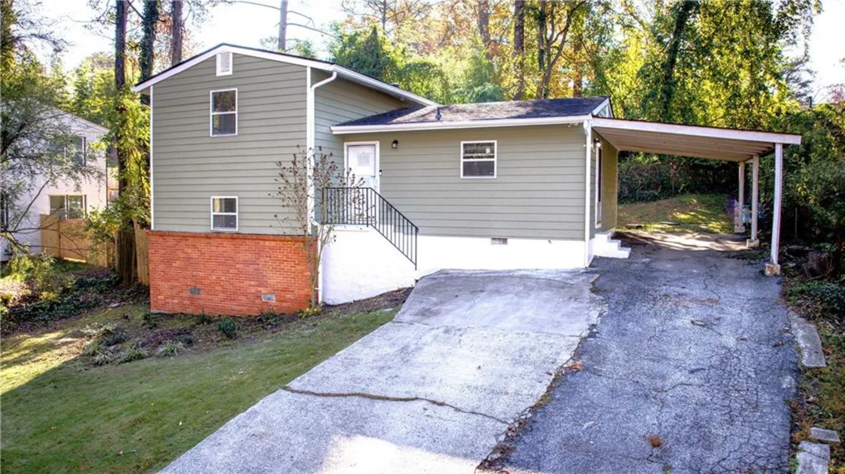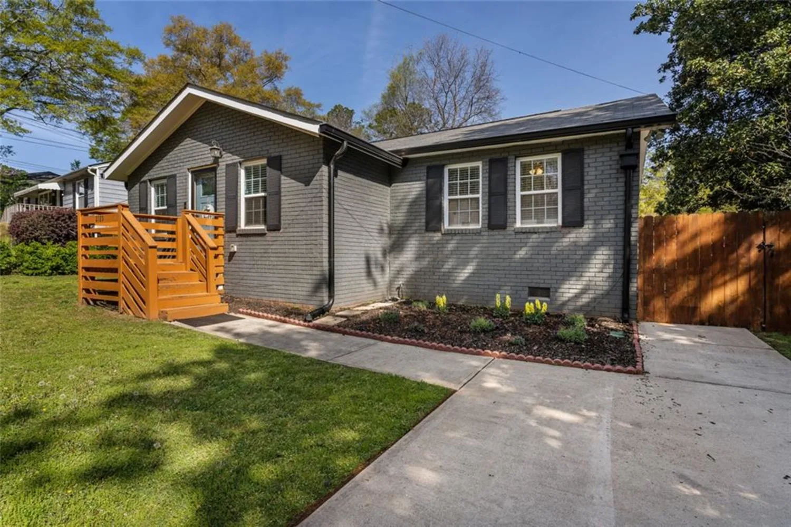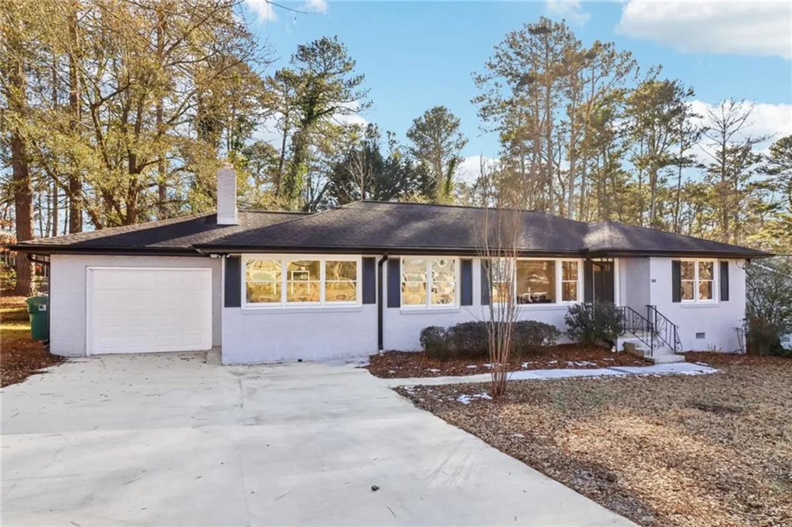3005 devoncroft street seSmyrna, GA 30080
3005 devoncroft street seSmyrna, GA 30080
Description
Welcome to your new home in the heart of Smyrna, a place that just feels right! Tucked into a vibrant, walkable community, this spacious David Weekley home blends thoughtful design with everyday comfort, and even better, it got a brand new HVAC system in 2023, so you’re all set for every Georgia season. The entry level welcomes you with a cozy bedroom that opens out to a private patio, perfect for sipping your morning coffee in the sun or letting your dog stretch their legs. This floor also features the laundry room and direct access to the garage, keeping things convenient and tidy. Head upstairs and you’ll find the heart of the home: a wide-open kitchen and living area where natural light pours through oversized windows. Whether you’re throwing a casual dinner party or just curled up watching a movie, this space adapts to whatever your day calls for. There’s also a handy half bath right off the stairs for guests. The primary suite is where you’ll find your pause, it’s spacious and serene, with a soaking tub, walk-in shower, double vanity, and a closet big enough for all your seasons. On the third floor, a loft gives you room to stretch, ideal for a home office, workout zone, or even just a quiet corner to read. Outside your door, life unfolds effortlessly. Stroll to the dog park, cool off by the pool, or hop in the car for a quick trip to the Chattahoochee River trails, Braves games, or dinner in Vinings. This isn’t just a home, it’s a launchpad for real life, with space to grow and settle in.
Property Details for 3005 Devoncroft Street SE
- Subdivision ComplexVillage Of Belmont
- Architectural StyleContemporary
- ExteriorCourtyard, Lighting, Private Entrance, Rain Gutters
- Num Of Garage Spaces2
- Parking FeaturesAttached, Garage
- Property AttachedNo
- Waterfront FeaturesNone
LISTING UPDATED:
- StatusActive
- MLS #7579845
- Days on Site19
- Taxes$5,337 / year
- HOA Fees$195 / month
- MLS TypeResidential
- Year Built2015
- Lot Size0.03 Acres
- CountryCobb - GA
LISTING UPDATED:
- StatusActive
- MLS #7579845
- Days on Site19
- Taxes$5,337 / year
- HOA Fees$195 / month
- MLS TypeResidential
- Year Built2015
- Lot Size0.03 Acres
- CountryCobb - GA
Building Information for 3005 Devoncroft Street SE
- StoriesThree Or More
- Year Built2015
- Lot Size0.0300 Acres
Payment Calculator
Term
Interest
Home Price
Down Payment
The Payment Calculator is for illustrative purposes only. Read More
Property Information for 3005 Devoncroft Street SE
Summary
Location and General Information
- Community Features: Barbecue, Dog Park, Gated, Homeowners Assoc, Near Public Transport, Near Schools, Near Shopping, Near Trails/Greenway, Pool, Street Lights
- Directions: GPS Friendly. From 285 take Atlanta Road, Left onto Belmont Blvd to entry gates. Or Windy Hill Rd West, Left onto Atlanta Road, then right onto Belmont. Park in Guest Parking.
- View: City
- Coordinates: 33.891793,-84.519358
School Information
- Elementary School: Smyrna
- Middle School: Campbell
- High School: Campbell
Taxes and HOA Information
- Parcel Number: 17049000550
- Tax Year: 2024
- Association Fee Includes: Reserve Fund, Swim
- Tax Legal Description: All that tract or parcel of land lying and being in Land Lot No. 490, of the 17th District, 2nd Section, of Cobb County, Georgia, being Lot No. 12, Phase I, Village of Belmont Subdivision, as per plat recorded in Plat Book 275, Pages 36-39 revised in Plat Book 276, Pages 88-91, Cobb County, Georgia Records, Cobb County, Georgia Records, which plat is hereby adopted and made a part hereof by reference thereto for a more complete description of said property.
Virtual Tour
- Virtual Tour Link PP: https://www.propertypanorama.com/3005-Devoncroft-Street-SE-Smyrna-GA-30080/unbranded
Parking
- Open Parking: No
Interior and Exterior Features
Interior Features
- Cooling: Ceiling Fan(s), Central Air
- Heating: Central, Electric
- Appliances: Dishwasher, Disposal, Gas Range, Microwave, Refrigerator, Tankless Water Heater
- Basement: None
- Fireplace Features: None
- Flooring: Carpet, Ceramic Tile, Luxury Vinyl
- Interior Features: Crown Molding, Disappearing Attic Stairs, Double Vanity, Entrance Foyer, High Ceilings 9 ft Lower, High Ceilings 9 ft Upper, High Ceilings 10 ft Main, Walk-In Closet(s)
- Levels/Stories: Three Or More
- Other Equipment: Satellite Dish
- Window Features: Double Pane Windows, Window Treatments
- Kitchen Features: Breakfast Bar, Cabinets Stain, Eat-in Kitchen, Kitchen Island, Pantry, Solid Surface Counters, Stone Counters, View to Family Room
- Master Bathroom Features: Double Vanity
- Foundation: Concrete Perimeter, Slab
- Main Bedrooms: 1
- Total Half Baths: 1
- Bathrooms Total Integer: 3
- Main Full Baths: 1
- Bathrooms Total Decimal: 2
Exterior Features
- Accessibility Features: Accessible Bedroom, Accessible Entrance, Accessible Full Bath
- Construction Materials: Brick Front, Frame
- Fencing: None
- Horse Amenities: None
- Patio And Porch Features: Patio, Rear Porch
- Pool Features: None
- Road Surface Type: Asphalt, Concrete
- Roof Type: Composition, Shingle
- Security Features: Carbon Monoxide Detector(s), Key Card Entry, Security Gate, Smoke Detector(s)
- Spa Features: None
- Laundry Features: Electric Dryer Hookup, In Hall, Lower Level
- Pool Private: No
- Road Frontage Type: Other
- Other Structures: None
Property
Utilities
- Sewer: Public Sewer
- Utilities: Cable Available, Electricity Available, Natural Gas Available, Sewer Available, Underground Utilities, Water Available
- Water Source: Public
- Electric: Other
Property and Assessments
- Home Warranty: No
- Property Condition: Resale
Green Features
- Green Energy Efficient: None
- Green Energy Generation: None
Lot Information
- Common Walls: No Common Walls
- Lot Features: Back Yard, Landscaped
- Waterfront Footage: None
Rental
Rent Information
- Land Lease: No
- Occupant Types: Vacant
Public Records for 3005 Devoncroft Street SE
Tax Record
- 2024$5,337.00 ($444.75 / month)
Home Facts
- Beds2
- Baths2
- Total Finished SqFt1,692 SqFt
- StoriesThree Or More
- Lot Size0.0300 Acres
- StyleSingle Family Residence
- Year Built2015
- APN17049000550
- CountyCobb - GA




