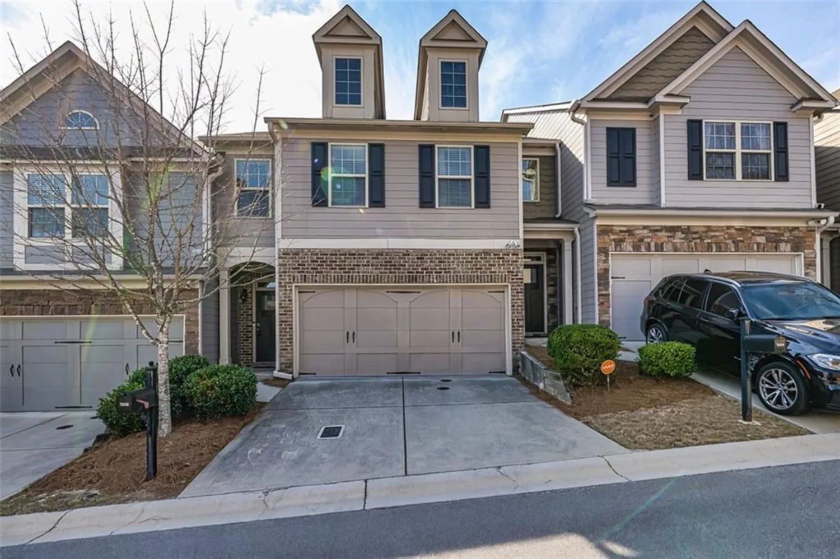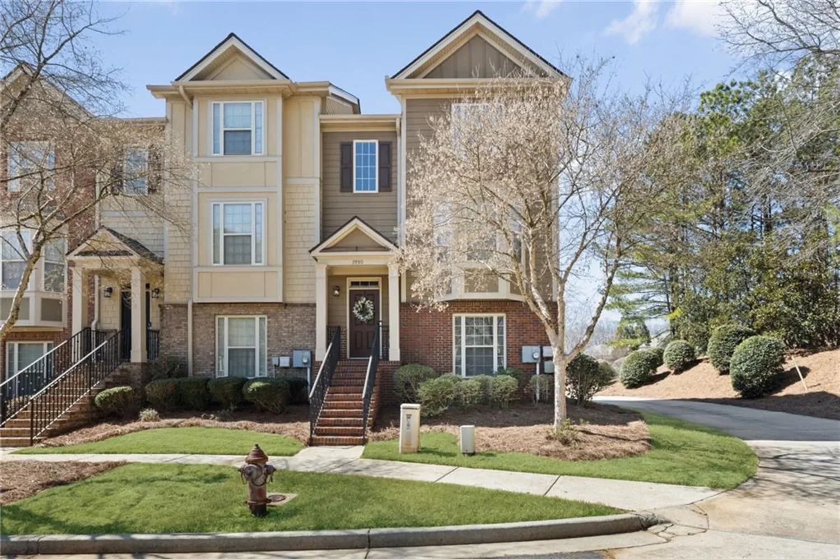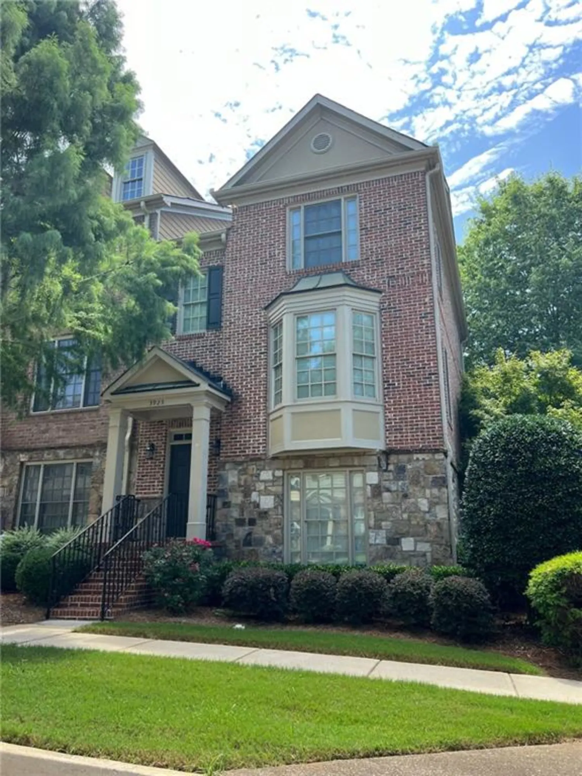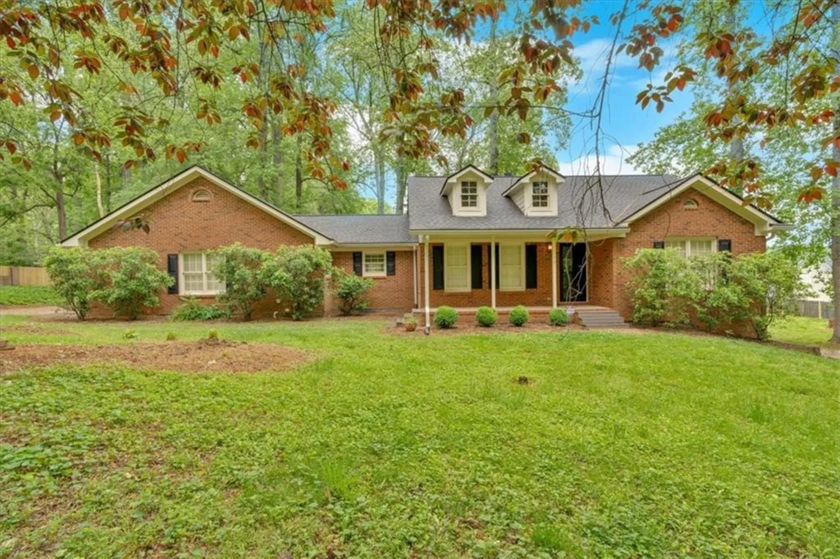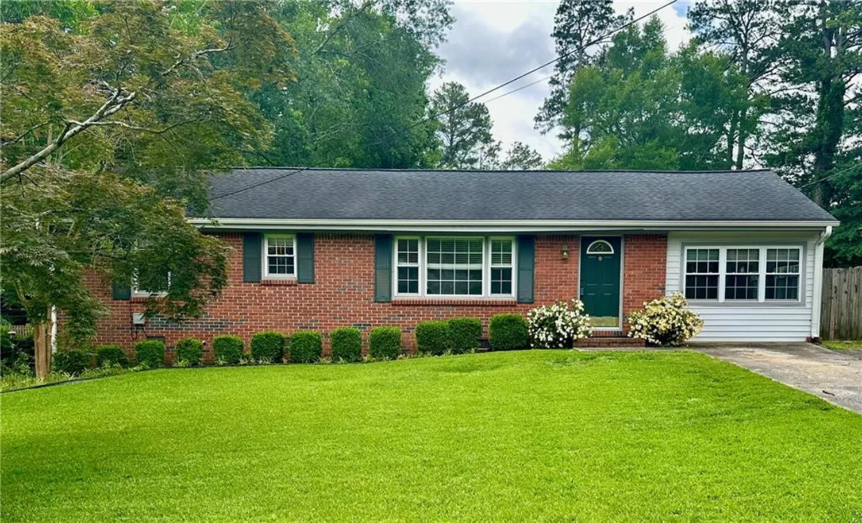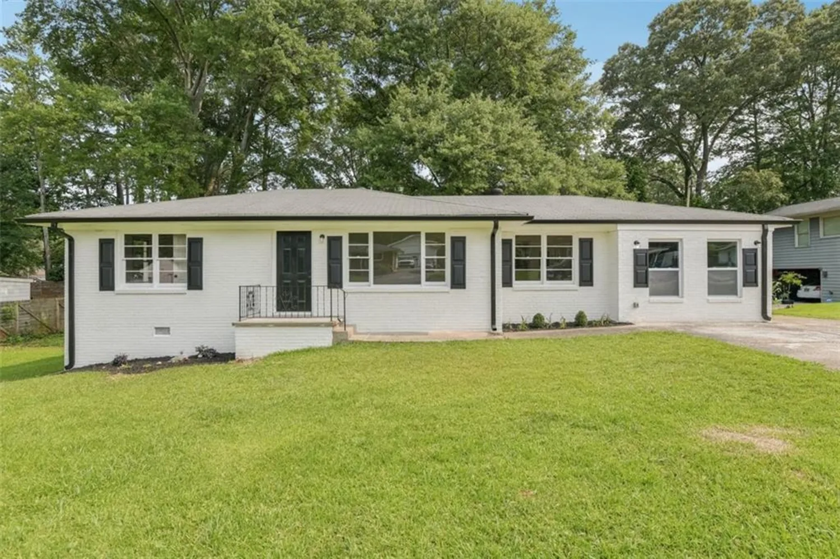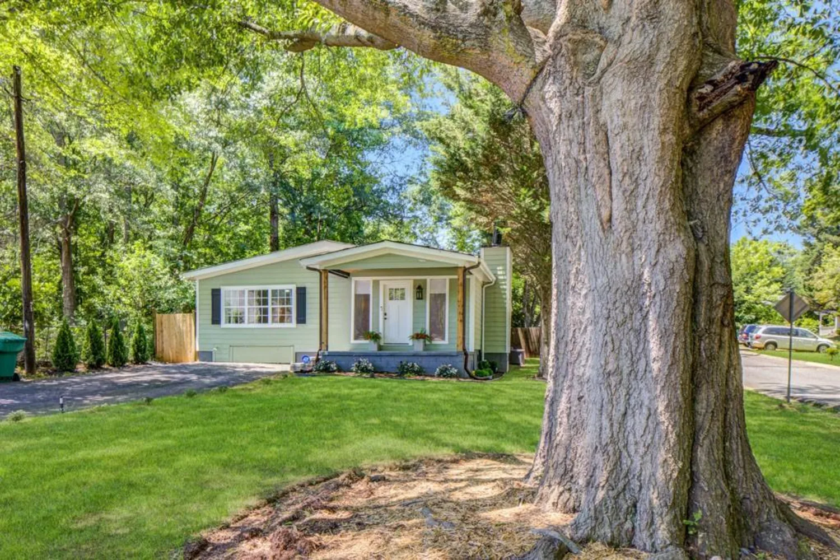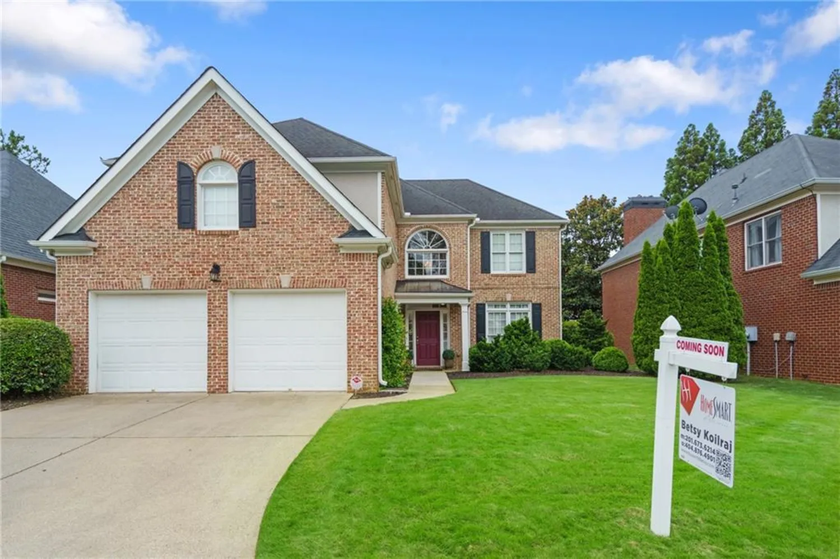814 bank streetSmyrna, GA 30080
814 bank streetSmyrna, GA 30080
Description
WALK INTO INSTANT EQUITY!MAJOR PRICE REDUCTION...Plus $5,000 Buyer Credit. Now only $539,500 (reduced from $555,555) plus the seller is offering $5K to help with your closing costs, or rate buy-down! Absolutely stunning redesigned home in the heart of Smyrna! Walking distance to Smyrna's Village Green and Market Village, Campbell High School, and FOUR community parks. This charming four side brick home has been tastefully and intelligently reconfigured to create a modern feel that offers a level .17 acre lot, newly refinished driveway, AND a rare one-car garage with both front and rear roll up doors. As you step into the spacious entry, you are greeted with an abundance of natural light, a stunning accent wall that blends seamlessly with the interior palette, designer light fixtures, recessed lighting, freshly painted walls in the timeless Swiss Coffee tone, and the open-concept kitchen and great room. The floors have been restored to their former glory adding warmth to the inviting atmosphere. The kitchen is a showstopper with brand new white kitchen cabinets, industrial grade black hardware finishes, quartz countertops, a stacked tile backsplash, kitchen island with a breakfast bar, a functional farmhouse style sink with a built in cutting board and dish drying rack, a sizable pantry, and a new Frigidaire stainless steel appliance package. The bathrooms have been expanded and feature new vanities, new stylish mirrors, eye-catching light fixtures, and designer tile patterns on the floor and the shower surround. Need extra space? The former carport has been converted into a step down flex/office space with custom built-in book shelves, a fireplace crowned with a wooden mantle, new LVP flooring, and a brick accent wall. From the flex space you can access the covered back porch to enjoy your fenced-in, level backyard perfect for family gatherings, a garden, pets, or whatever else you can imagine. In addition to all the modern updates the property also features a new HVAC system (2024) and water heater (2024). This home seriously checks all the boxes, schedule your showing today!
Property Details for 814 Bank Street
- Subdivision ComplexCheney Woods
- Architectural StyleMid-Century Modern, Modern, Other
- ExteriorPrivate Yard
- Num Of Garage Spaces1
- Parking FeaturesGarage
- Property AttachedNo
- Waterfront FeaturesNone
LISTING UPDATED:
- StatusClosed
- MLS #7550113
- Days on Site36
- Taxes$4,213 / year
- MLS TypeResidential
- Year Built1955
- Lot Size0.17 Acres
- CountryCobb - GA
LISTING UPDATED:
- StatusClosed
- MLS #7550113
- Days on Site36
- Taxes$4,213 / year
- MLS TypeResidential
- Year Built1955
- Lot Size0.17 Acres
- CountryCobb - GA
Building Information for 814 Bank Street
- StoriesOne
- Year Built1955
- Lot Size0.1730 Acres
Payment Calculator
Term
Interest
Home Price
Down Payment
The Payment Calculator is for illustrative purposes only. Read More
Property Information for 814 Bank Street
Summary
Location and General Information
- Community Features: None
- Directions: Location is GPS friendly
- View: City, Other, Trees/Woods
- Coordinates: 33.884229,-84.529681
School Information
- Elementary School: Smyrna
- Middle School: Campbell
- High School: Campbell
Taxes and HOA Information
- Parcel Number: 17041600650
- Tax Year: 2024
- Tax Legal Description: 17041600650
- Tax Lot: 0
Virtual Tour
- Virtual Tour Link PP: https://www.propertypanorama.com/814-Bank-Street-Smyrna-GA-30080/unbranded
Parking
- Open Parking: No
Interior and Exterior Features
Interior Features
- Cooling: Ceiling Fan(s), Central Air
- Heating: Central, Forced Air, Natural Gas
- Appliances: Dishwasher, Disposal, Gas Water Heater, Microwave
- Basement: Crawl Space
- Fireplace Features: Gas Starter, Masonry, Other Room
- Flooring: Vinyl
- Interior Features: Bookcases, Entrance Foyer
- Levels/Stories: One
- Other Equipment: None
- Window Features: Double Pane Windows, Insulated Windows
- Kitchen Features: Eat-in Kitchen, Kitchen Island, Pantry
- Master Bathroom Features: Separate Tub/Shower
- Foundation: Brick/Mortar
- Main Bedrooms: 3
- Bathrooms Total Integer: 2
- Main Full Baths: 2
- Bathrooms Total Decimal: 2
Exterior Features
- Accessibility Features: None
- Construction Materials: Brick, Brick 4 Sides
- Fencing: Back Yard
- Horse Amenities: None
- Patio And Porch Features: Patio, Rear Porch
- Pool Features: None
- Road Surface Type: Asphalt
- Roof Type: Composition
- Security Features: Carbon Monoxide Detector(s), Smoke Detector(s)
- Spa Features: None
- Laundry Features: Laundry Closet, Laundry Room
- Pool Private: No
- Road Frontage Type: City Street
- Other Structures: Shed(s)
Property
Utilities
- Sewer: Public Sewer
- Utilities: Cable Available, Electricity Available, Natural Gas Available, Sewer Available
- Water Source: Public
- Electric: Other
Property and Assessments
- Home Warranty: No
- Property Condition: Updated/Remodeled
Green Features
- Green Energy Efficient: Windows
- Green Energy Generation: None
Lot Information
- Above Grade Finished Area: 1640
- Common Walls: No Common Walls
- Lot Features: Level, Private
- Waterfront Footage: None
Rental
Rent Information
- Land Lease: No
- Occupant Types: Vacant
Public Records for 814 Bank Street
Tax Record
- 2024$4,213.00 ($351.08 / month)
Home Facts
- Beds3
- Baths2
- Total Finished SqFt1,640 SqFt
- Above Grade Finished1,640 SqFt
- StoriesOne
- Lot Size0.1730 Acres
- StyleSingle Family Residence
- Year Built1955
- APN17041600650
- CountyCobb - GA
- Fireplaces1




