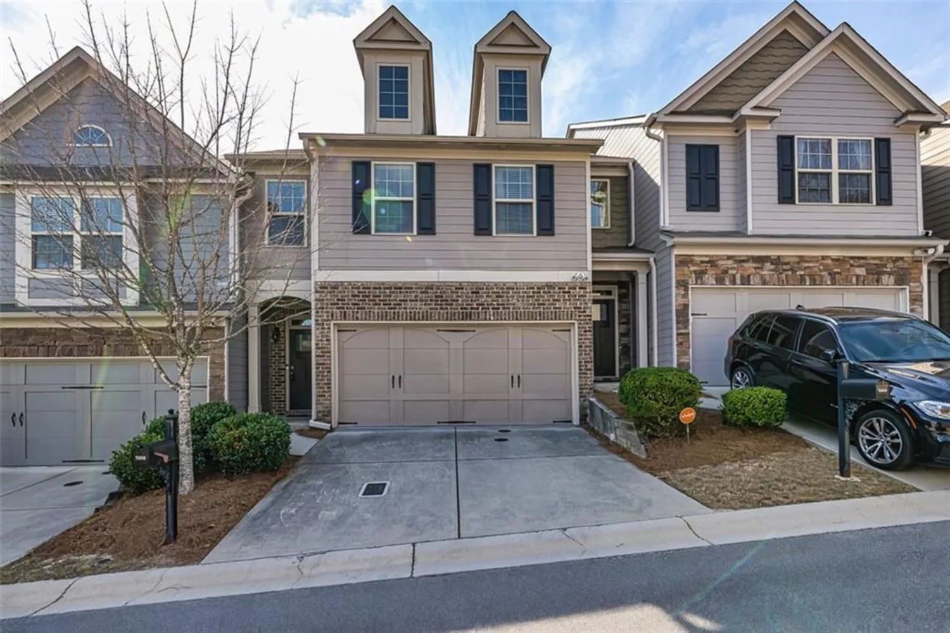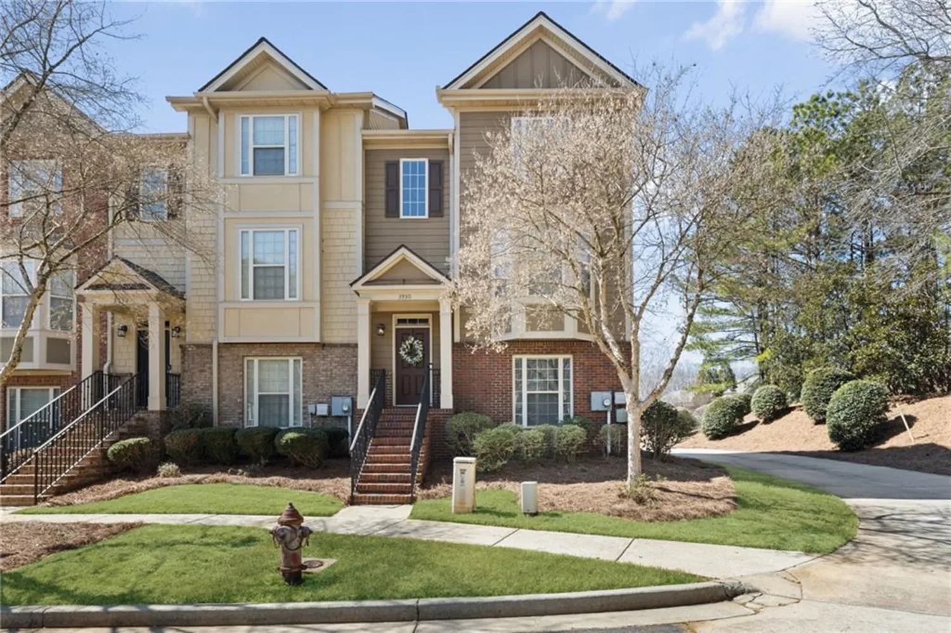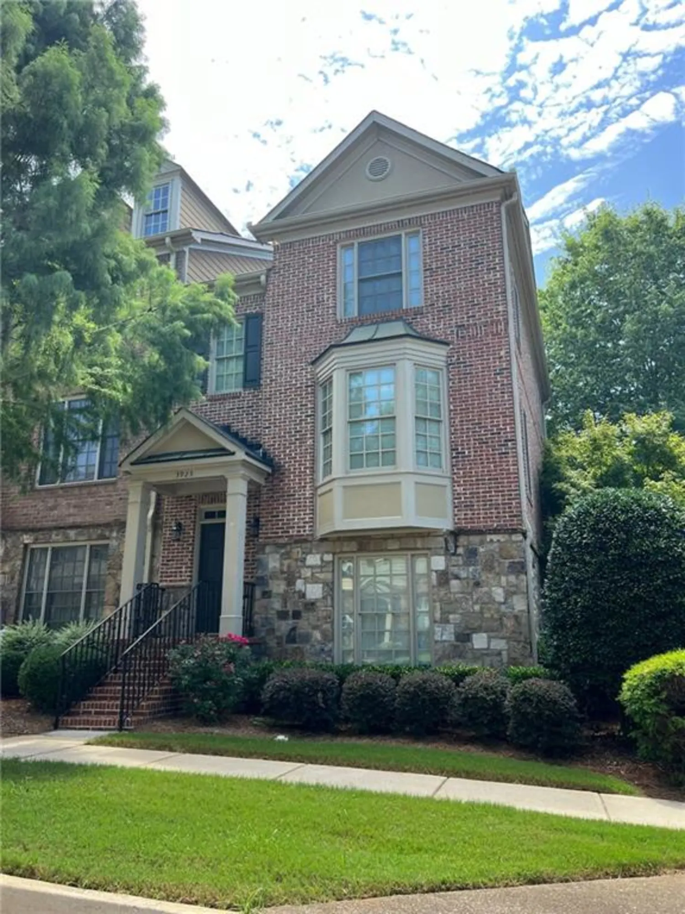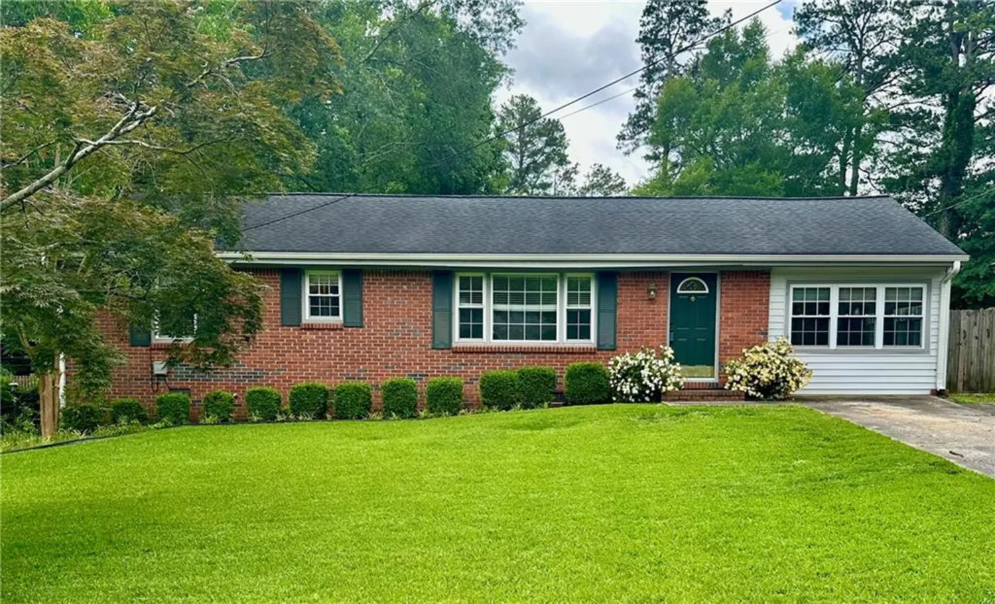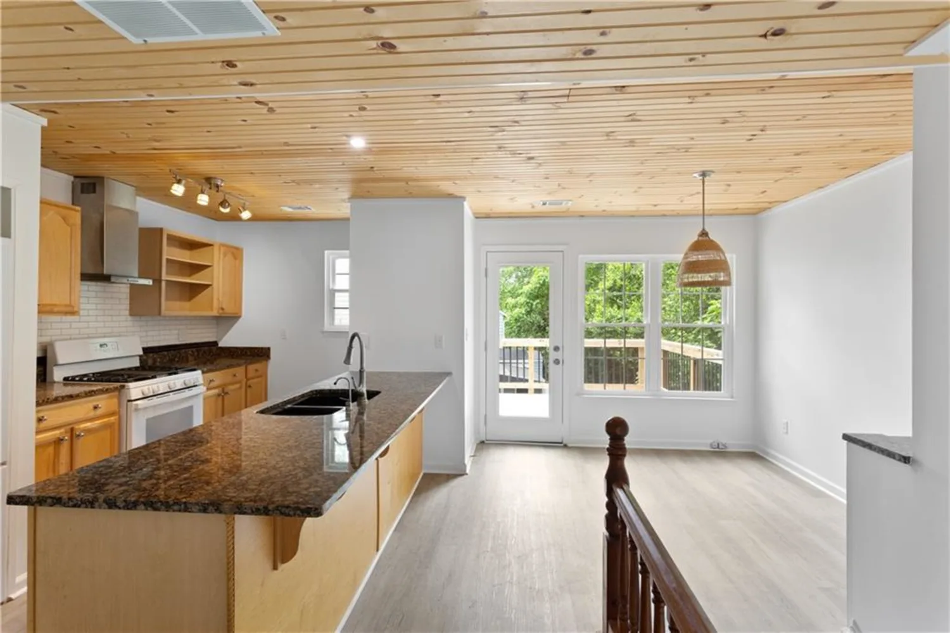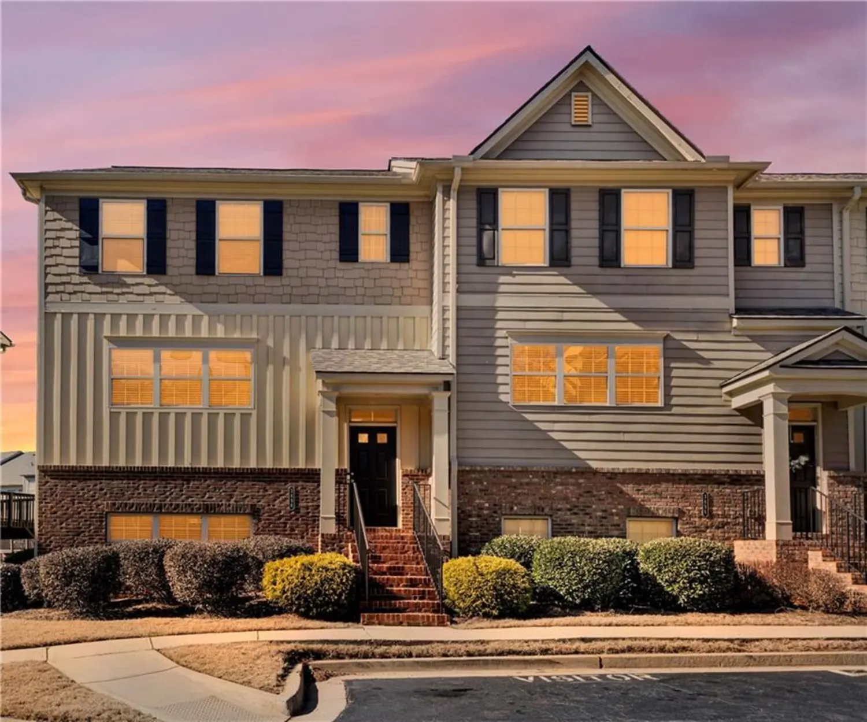2572 bates street seSmyrna, GA 30080
2572 bates street seSmyrna, GA 30080
Description
Welcome to 2572 Bates Street, a fully updated 3-bedroom, 2-bathroom home nestled on a corner lot in the charming Rose Garden Hills neighborhood of Smyrna, Georgia. This move-in-ready home blends timeless character with thoughtful modern upgrades, offering comfort, efficiency, and lasting peace of mind. Step inside to discover brand-new LVP flooring, fresh paint throughout, and a cozy fireside living room that features a vaulted ceiling, exposed beam, and a custom concrete gas fireplace with a lime-wash finish. The perfect place to unwind. The separate dining room provides an inviting space to host, while the fully renovated kitchen features new shaker-style wood cabinetry, seamless countertops, a stylish tile backsplash, and new appliances. Both bathrooms have been tastefully updated with new custom tile work, modern lighting, and sleek hardware. A spacious walk-in closet offers added convenience, while new fixtures and craftsman trim details throughout the home elevate the overall design. Outside, enjoy unmatched curb appeal with a freshly asphalted driveway, a custom front door, and refreshed landscaping. The home’s fully encapsulated crawlspace with an Aprilaire dehumidifier (installed by Aquaguard in 2024) and brand-new HVAC system/ductwork ensure year-round comfort and energy efficiency. You’ll also appreciate new plumbing and electrical systems, as well as durable Hardie siding for long-term peace of mind. Located just minutes from Smyrna Market Village, The Battery Atlanta, Truist Park, local parks, shopping, dining, and major highways (I-75 & I-285), this home offers all the perks of residing in Smyrna with easy access to everything Metro Atlanta has to offer! Assumable Loan Option with a 5.75% interest rate available to Active Military Member or Veteran (Pending Buyer qualification)
Property Details for 2572 Bates Street SE
- Subdivision ComplexRose Garden Hills
- Architectural StyleBungalow, Ranch, Traditional
- ExteriorPrivate Entrance, Private Yard, Rain Gutters
- Num Of Parking Spaces3
- Parking FeaturesDriveway
- Property AttachedNo
- Waterfront FeaturesNone
LISTING UPDATED:
- StatusActive Under Contract
- MLS #7585218
- Days on Site5
- Taxes$3,343 / year
- MLS TypeResidential
- Year Built1950
- Lot Size0.24 Acres
- CountryCobb - GA
LISTING UPDATED:
- StatusActive Under Contract
- MLS #7585218
- Days on Site5
- Taxes$3,343 / year
- MLS TypeResidential
- Year Built1950
- Lot Size0.24 Acres
- CountryCobb - GA
Building Information for 2572 Bates Street SE
- StoriesOne
- Year Built1950
- Lot Size0.2400 Acres
Payment Calculator
Term
Interest
Home Price
Down Payment
The Payment Calculator is for illustrative purposes only. Read More
Property Information for 2572 Bates Street SE
Summary
Location and General Information
- Community Features: Near Schools, Near Shopping, Near Trails/Greenway, Park, Playground
- Directions: GPS Compatible: From Windy Hill Road (Coming from I-75) - Turn left on Roswell Street travel to the roundabout, and take a left on Hawthorne Avenue, travel down Hawthorne at the right turn Hawthorne becomes Davenport Street, turn left on Bates Street and travel .1 miles and home will be located on your right.
- View: Other
- Coordinates: 33.889873,-84.499571
School Information
- Elementary School: Smyrna
- Middle School: Campbell
- High School: Campbell
Taxes and HOA Information
- Parcel Number: 17066400250
- Tax Year: 2024
- Tax Legal Description: See Attached
Virtual Tour
- Virtual Tour Link PP: https://www.propertypanorama.com/2572-Bates-Street-SE-Smyrna-GA-30080/unbranded
Parking
- Open Parking: Yes
Interior and Exterior Features
Interior Features
- Cooling: Ceiling Fan(s), Central Air
- Heating: Central, Electric, Hot Water, Natural Gas
- Appliances: Dishwasher, Disposal, Dryer, Electric Oven, Electric Range, Electric Water Heater, ENERGY STAR Qualified Appliances, Microwave, Refrigerator, Self Cleaning Oven, Washer
- Basement: Crawl Space
- Fireplace Features: Family Room, Gas Log
- Flooring: Vinyl
- Interior Features: Beamed Ceilings, Smart Home, Vaulted Ceiling(s), Walk-In Closet(s)
- Levels/Stories: One
- Other Equipment: Dehumidifier
- Window Features: Double Pane Windows, Insulated Windows
- Kitchen Features: Cabinets Other, Cabinets White, Pantry, Solid Surface Counters, Stone Counters
- Master Bathroom Features: Tub/Shower Combo
- Foundation: Block, Brick/Mortar
- Main Bedrooms: 3
- Bathrooms Total Integer: 2
- Main Full Baths: 2
- Bathrooms Total Decimal: 2
Exterior Features
- Accessibility Features: None
- Construction Materials: Cement Siding, HardiPlank Type, Wood Siding
- Fencing: Back Yard, Chain Link, Fenced, Privacy, Wood
- Horse Amenities: None
- Patio And Porch Features: Covered, Front Porch, Patio
- Pool Features: None
- Road Surface Type: Asphalt
- Roof Type: Composition, Shingle
- Security Features: Carbon Monoxide Detector(s), Smoke Detector(s)
- Spa Features: None
- Laundry Features: Laundry Room, Mud Room
- Pool Private: No
- Road Frontage Type: City Street
- Other Structures: None
Property
Utilities
- Sewer: Public Sewer
- Utilities: Cable Available, Electricity Available, Natural Gas Available, Phone Available, Sewer Available, Water Available
- Water Source: Public
- Electric: 220 Volts in Laundry
Property and Assessments
- Home Warranty: No
- Property Condition: Updated/Remodeled
Green Features
- Green Energy Efficient: None
- Green Energy Generation: None
Lot Information
- Above Grade Finished Area: 1733
- Common Walls: No Common Walls
- Lot Features: Back Yard, Corner Lot, Front Yard, Landscaped, Level
- Waterfront Footage: None
Rental
Rent Information
- Land Lease: No
- Occupant Types: Owner
Public Records for 2572 Bates Street SE
Tax Record
- 2024$3,343.00 ($278.58 / month)
Home Facts
- Beds3
- Baths2
- Total Finished SqFt1,733 SqFt
- Above Grade Finished1,733 SqFt
- StoriesOne
- Lot Size0.2400 Acres
- StyleSingle Family Residence
- Year Built1950
- APN17066400250
- CountyCobb - GA
- Fireplaces1




