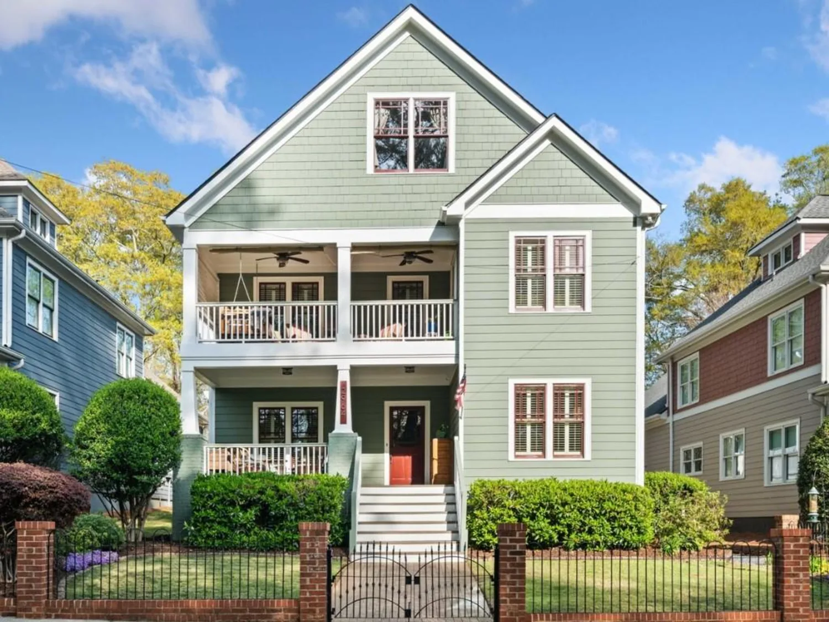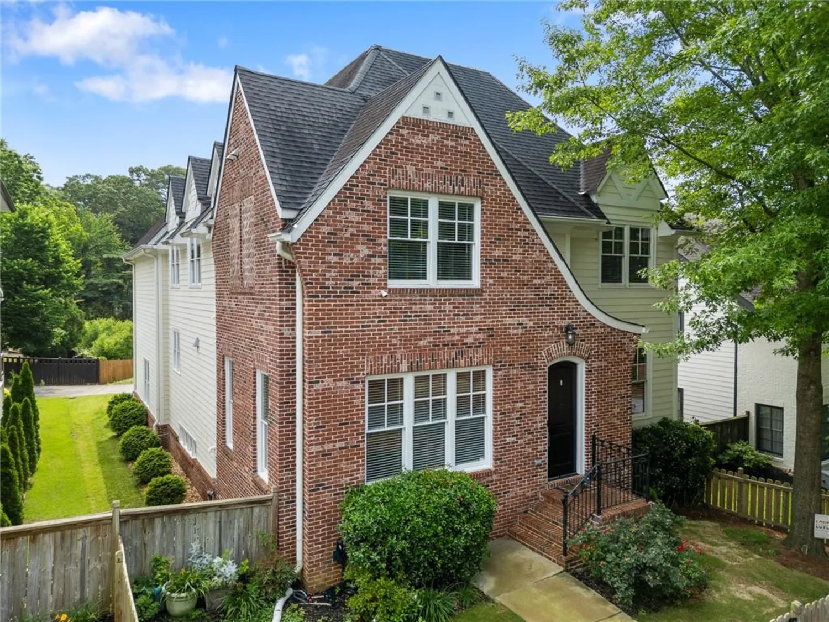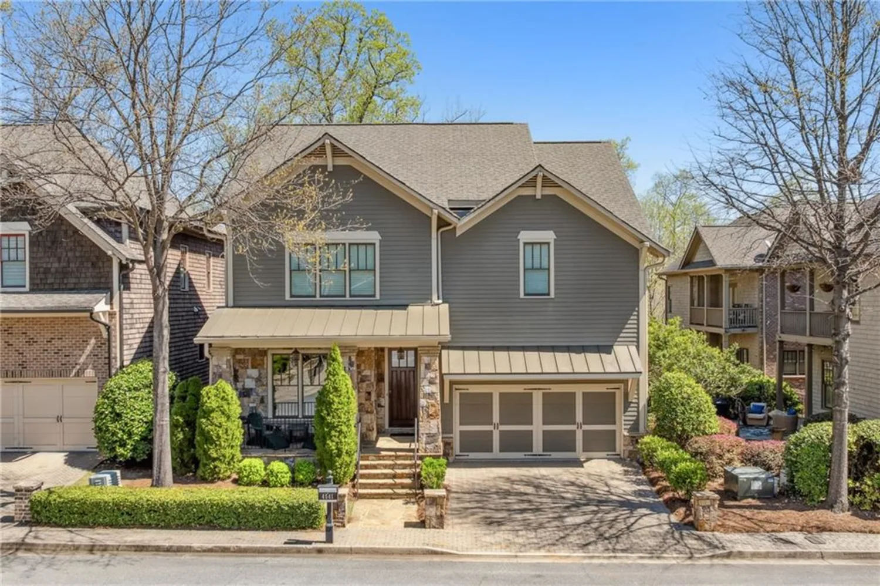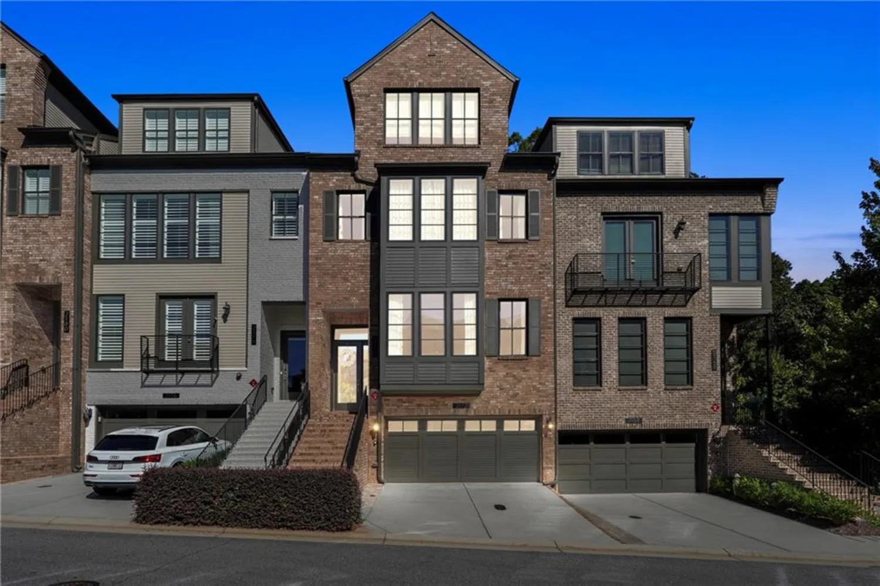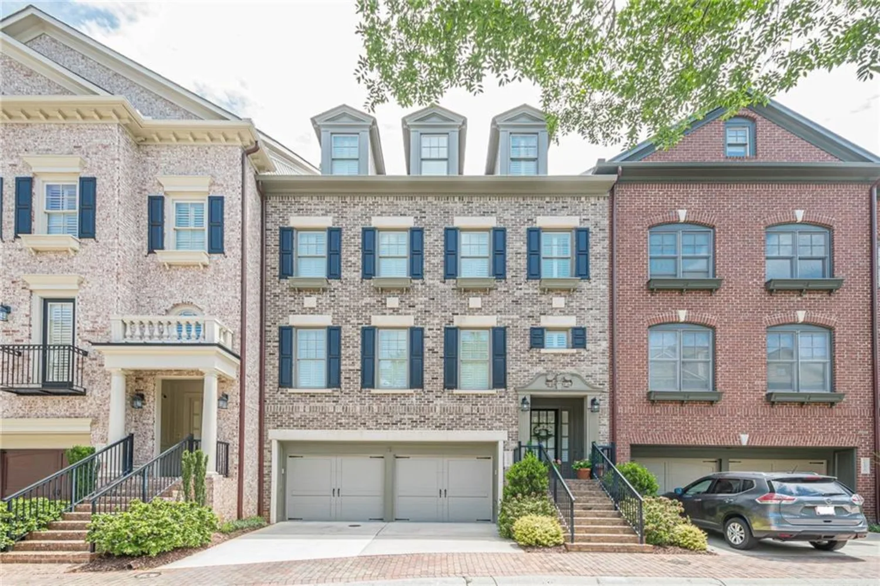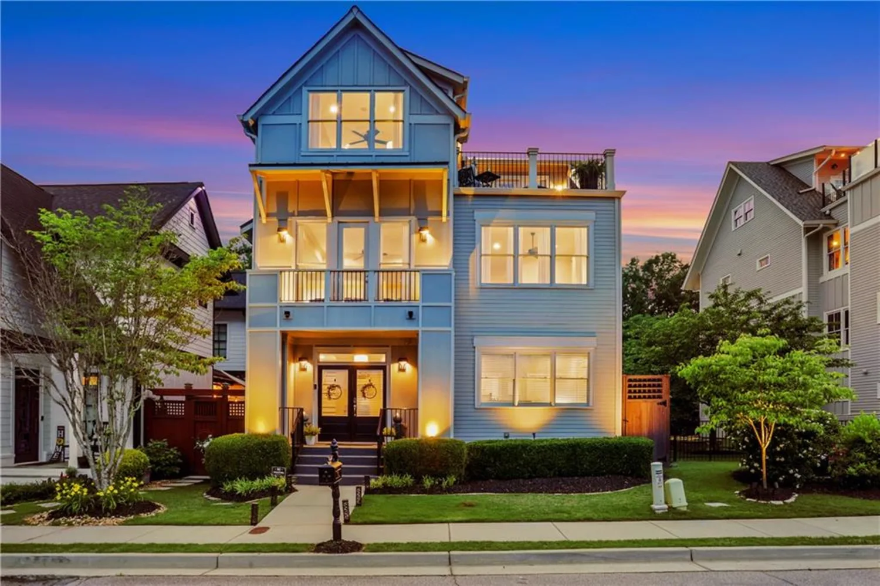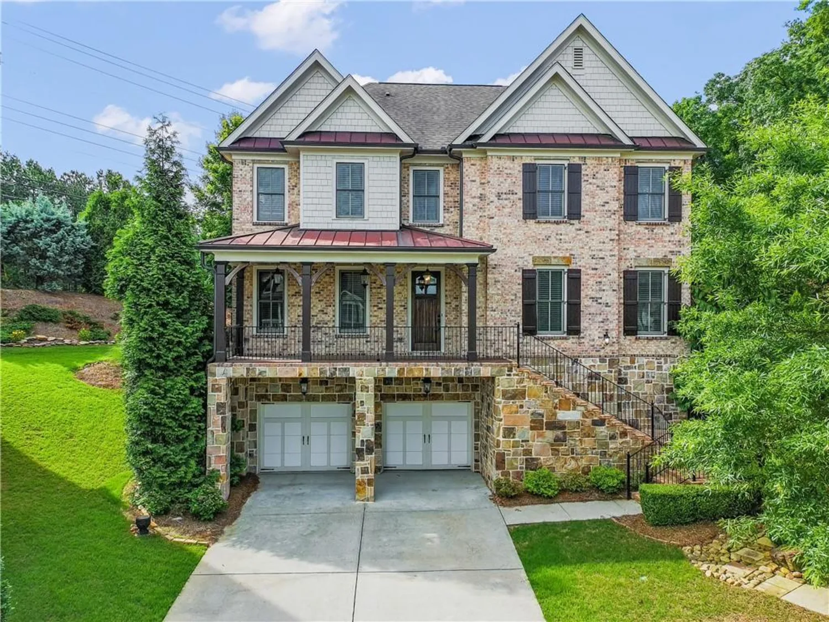1556 gaylor drive seSmyrna, GA 30082
1556 gaylor drive seSmyrna, GA 30082
Description
Seller will review offers on Monday, June 2nd. Welcome to this exceptional estate offering over 5,200 finished square feet of beautiful living space on nearly an acre in a peaceful, non-HOA Smyrna neighborhood. This 4 bedroom, 4 full bath, 2 half bath home is an urban oasis surrounded by mature Japanese Maples and multi-season flowering plants for year-round enjoyment with the convenience of the city in its back pocket. The main level features 10-foot ceilings, a spa-inspired primary suite with a jetted tub and walk-in closet, and a gourmet kitchen with granite countertops, custom cabinetry, stainless appliances, double ovens, and a walk-in pantry. Open-concept living flows into a screened-in porch overlooking the fenced backyard. The primary suite walks out onto a large, brand new Timbertech deck. Upstairs (also 10-foot ceilings) offers two bedrooms, a Jack and Jill bathroom, and flexible loft space. The finished terrace level includes a guest suite, kitchenette, recreation room, gym, and two full baths, plus walk-out access to a saltwater pool with expansive, and recently updated concrete decking. From that, walk up to the fire pit to make s’mores. An unfinished shop offers potential for additional lower-level primary with ensuite and walk-out poolside access. Smart home features include: • Whole-home smart lighting • Smart garage door • Sprinkler system • Smart thermostats on each level Recent updates include a new roof, interior/exterior paint, modern lighting, and new upstairs carpet. Located near The Battery, Silver Comet Trail, and top dining and shops—this home blends luxury, nature, and convenience. Schedule your private tour today. Don’t miss your chance to own this stunning home offering luxury, lifestyle, and location in one of Smyrna’s most desirable communities.
Property Details for 1556 Gaylor Drive SE
- Subdivision ComplexEstates at Ellis Wade
- Architectural StyleCraftsman
- ExteriorLighting, Private Yard, Rain Gutters, Rear Stairs
- Num Of Garage Spaces2
- Parking FeaturesGarage, Garage Door Opener, Garage Faces Front, Kitchen Level
- Property AttachedNo
- Waterfront FeaturesNone
LISTING UPDATED:
- StatusActive
- MLS #7584046
- Days on Site3
- Taxes$10,863 / year
- MLS TypeResidential
- Year Built2008
- Lot Size0.71 Acres
- CountryCobb - GA
LISTING UPDATED:
- StatusActive
- MLS #7584046
- Days on Site3
- Taxes$10,863 / year
- MLS TypeResidential
- Year Built2008
- Lot Size0.71 Acres
- CountryCobb - GA
Building Information for 1556 Gaylor Drive SE
- StoriesThree Or More
- Year Built2008
- Lot Size0.7100 Acres
Payment Calculator
Term
Interest
Home Price
Down Payment
The Payment Calculator is for illustrative purposes only. Read More
Property Information for 1556 Gaylor Drive SE
Summary
Location and General Information
- Community Features: Near Public Transport, Near Schools, Near Shopping, Near Trails/Greenway, Street Lights
- Directions: GPS Friendly
- View: Neighborhood
- Coordinates: 33.843591,-84.508521
School Information
- Elementary School: Nickajack
- Middle School: Campbell
- High School: Campbell
Taxes and HOA Information
- Parcel Number: 17060500310
- Tax Year: 2024
- Tax Legal Description: ELLIS WADE LOT 11 BLOCK B
Virtual Tour
- Virtual Tour Link PP: https://www.propertypanorama.com/1556-Gaylor-Drive-SE-Smyrna-GA-30082/unbranded
Parking
- Open Parking: No
Interior and Exterior Features
Interior Features
- Cooling: Central Air
- Heating: Central
- Appliances: Dishwasher, Disposal, Gas Cooktop, Microwave, Refrigerator
- Basement: Daylight, Exterior Entry, Finished, Finished Bath, Full, Walk-Out Access
- Fireplace Features: Family Room, Fire Pit, Gas Starter
- Flooring: Carpet, Hardwood
- Interior Features: Crown Molding, Double Vanity, High Ceilings 10 ft Lower, High Ceilings 10 ft Main, High Ceilings 10 ft Upper, Walk-In Closet(s)
- Levels/Stories: Three Or More
- Other Equipment: Irrigation Equipment
- Window Features: Double Pane Windows, Insulated Windows, Window Treatments
- Kitchen Features: Breakfast Room, Cabinets White, Kitchen Island, Pantry, Stone Counters
- Master Bathroom Features: Double Vanity, Separate Tub/Shower
- Foundation: Concrete Perimeter
- Main Bedrooms: 1
- Total Half Baths: 1
- Bathrooms Total Integer: 5
- Main Full Baths: 1
- Bathrooms Total Decimal: 4
Exterior Features
- Accessibility Features: None
- Construction Materials: HardiPlank Type, Stone
- Fencing: Back Yard, Wood
- Horse Amenities: None
- Patio And Porch Features: Covered, Deck, Enclosed, Front Porch, Screened
- Pool Features: Gunite, In Ground, Salt Water
- Road Surface Type: Asphalt
- Roof Type: Composition, Ridge Vents, Shingle
- Security Features: Carbon Monoxide Detector(s), Smoke Detector(s)
- Spa Features: None
- Laundry Features: Laundry Room, Main Level, Mud Room
- Pool Private: No
- Road Frontage Type: City Street
- Other Structures: None
Property
Utilities
- Sewer: Public Sewer
- Utilities: Cable Available, Electricity Available, Natural Gas Available, Phone Available, Sewer Available, Underground Utilities, Water Available
- Water Source: Public
- Electric: 110 Volts
Property and Assessments
- Home Warranty: No
- Property Condition: Resale
Green Features
- Green Energy Efficient: None
- Green Energy Generation: None
Lot Information
- Common Walls: No Common Walls
- Lot Features: Back Yard, Cleared, Landscaped, Private
- Waterfront Footage: None
Rental
Rent Information
- Land Lease: No
- Occupant Types: Owner
Public Records for 1556 Gaylor Drive SE
Tax Record
- 2024$10,863.00 ($905.25 / month)
Home Facts
- Beds4
- Baths4
- Total Finished SqFt5,223 SqFt
- StoriesThree Or More
- Lot Size0.7100 Acres
- StyleSingle Family Residence
- Year Built2008
- APN17060500310
- CountyCobb - GA
- Fireplaces1







