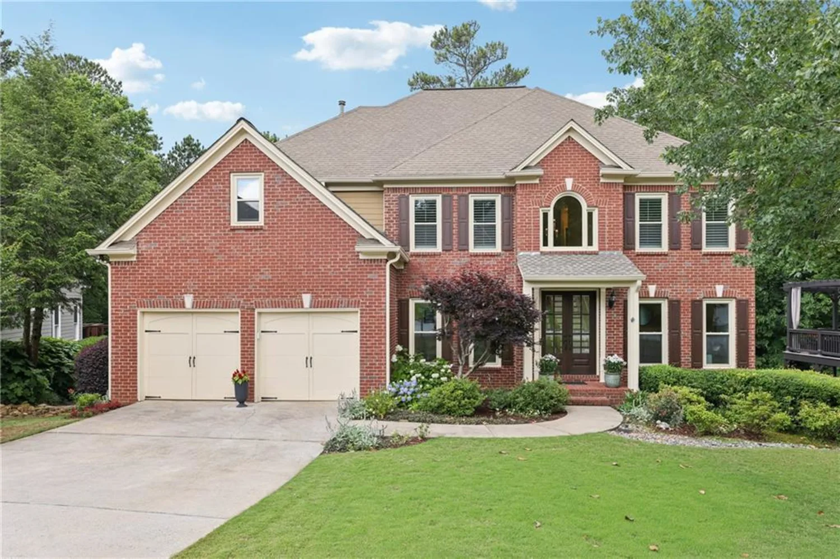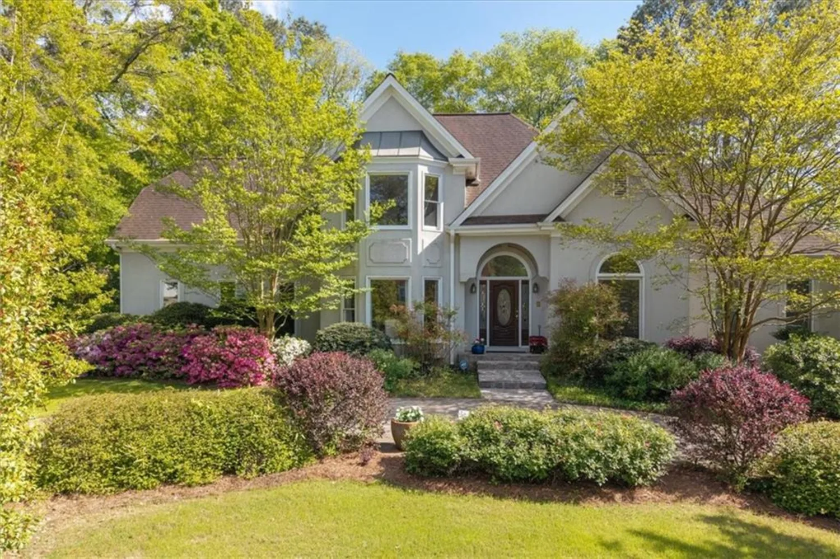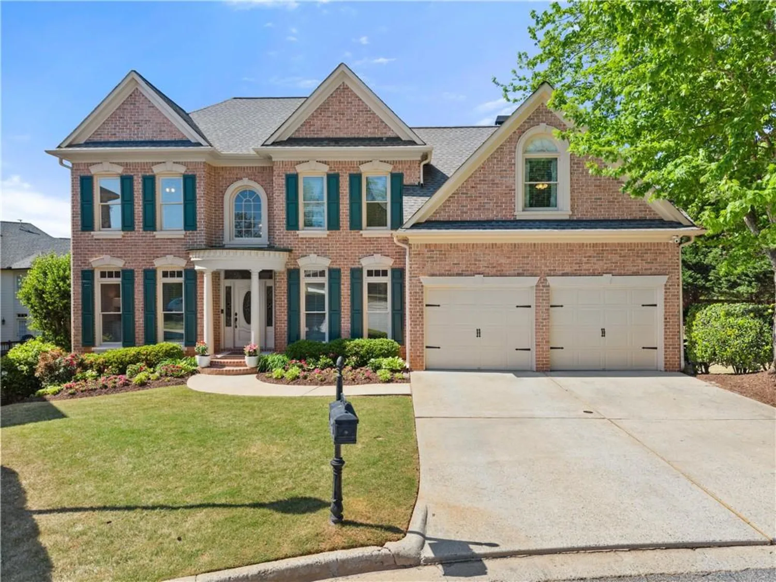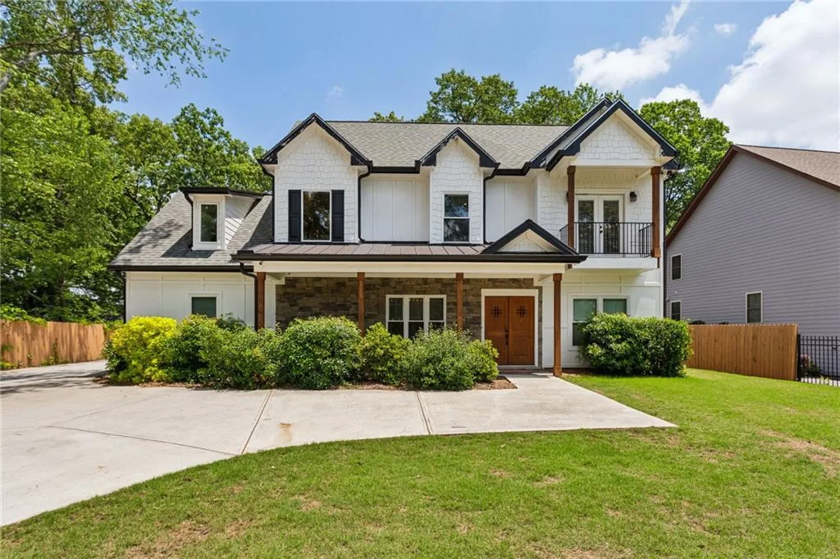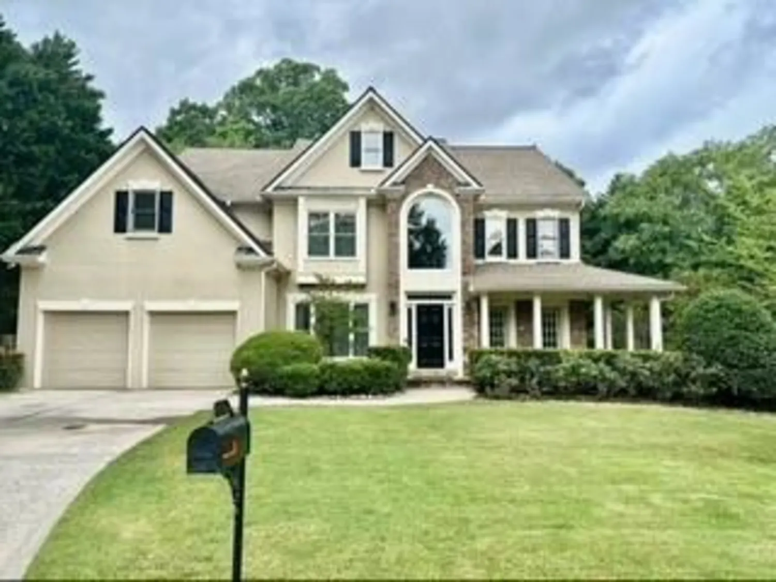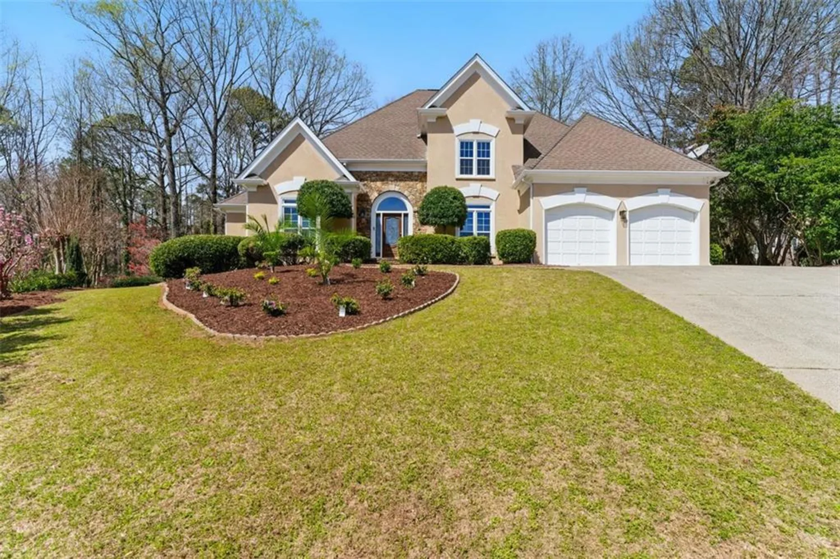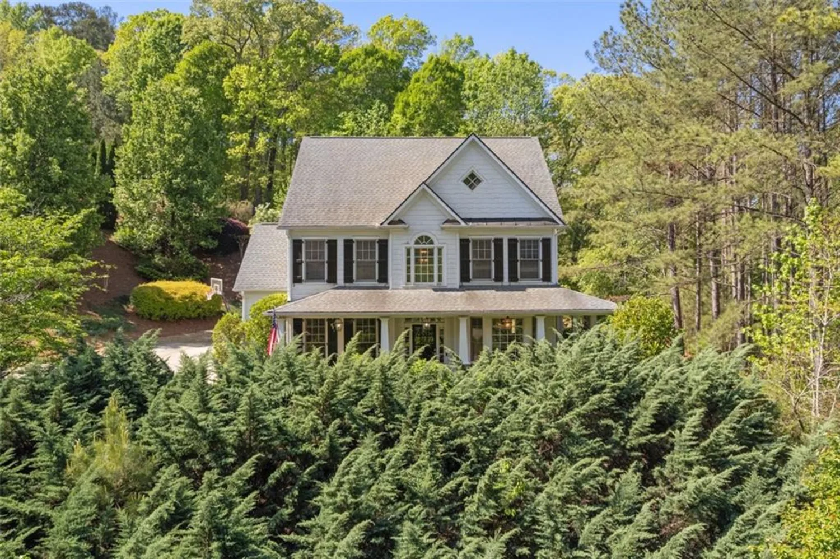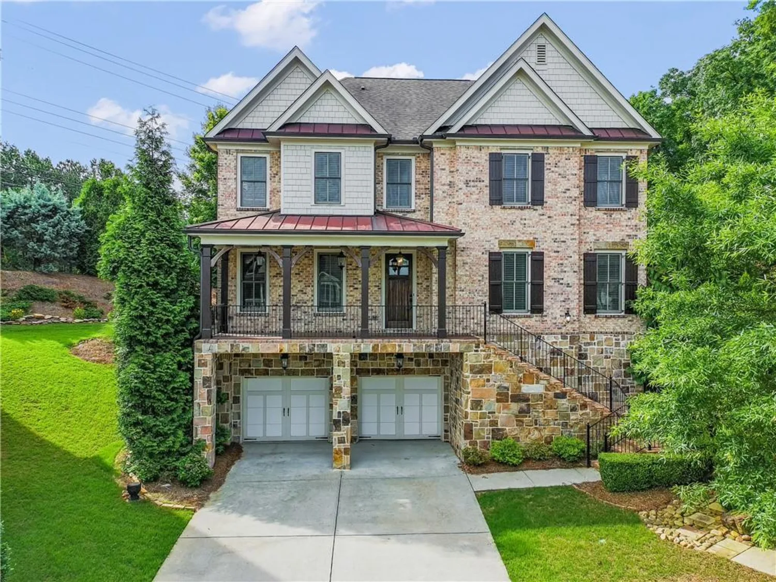2964 anderson circle seSmyrna, GA 30080
2964 anderson circle seSmyrna, GA 30080
Description
Welcome to your dream home in the heart of Smyrna! Located in the highly sought-after Williams Park neighborhood, this stunning home is just a short stroll to Smyrna Market Village and less than two miles from The Battery and Truist Park—placing the best of shopping, dining, and entertainment right at your doorstep. Enjoy peaceful views of the beautiful 3-acre Durham Park directly across the street, offering a rare blend of green space and urban convenience. Inside, you'll find a thoughtfully updated interior featuring freshly refinished hardwood floors and new paint inside and out. The heart of the home is the renovated chef’s kitchen, designed for both daily living and effortless entertaining. It boasts a spacious bar seating area, a double oven, and a brand-new cooktop—perfect for hosting or creating your next culinary masterpiece. The home’s flexible floor plan includes a full bath on the main level, making it ideal for guests or multi-generational living. The completely remodeled primary bath adds a luxurious touch upstairs. Outdoor living is a joy here with two expansive front porches—perfect for morning coffee or evening relaxation. The private rear-entry garage includes built-in storage, and the encapsulated crawl space ensures long-term durability. With four newer HVAC units (all under five years old) and a recently replaced roof, this home is truly move-in ready. Bonus: the private driveway fits up to six vehicles, a rare find in this area! With its unbeatable location, modern updates, and generous space, this is more than just a house—it’s the lifestyle you’ve been looking for. Seller is a licensed Real Estate Broker in the State of Georgia. License # 283968
Property Details for 2964 ANDERSON Circle SE
- Subdivision ComplexWilliams Park
- Architectural StyleCraftsman
- ExteriorGarden
- Num Of Parking Spaces2
- Parking FeaturesAttached, Garage Door Opener
- Property AttachedNo
- Waterfront FeaturesNone
LISTING UPDATED:
- StatusActive
- MLS #7555710
- Days on Site47
- Taxes$3,705 / year
- HOA Fees$1,596 / year
- MLS TypeResidential
- Year Built2004
- Lot Size0.20 Acres
- CountryCobb - GA
LISTING UPDATED:
- StatusActive
- MLS #7555710
- Days on Site47
- Taxes$3,705 / year
- HOA Fees$1,596 / year
- MLS TypeResidential
- Year Built2004
- Lot Size0.20 Acres
- CountryCobb - GA
Building Information for 2964 ANDERSON Circle SE
- StoriesThree Or More
- Year Built2004
- Lot Size0.2030 Acres
Payment Calculator
Term
Interest
Home Price
Down Payment
The Payment Calculator is for illustrative purposes only. Read More
Property Information for 2964 ANDERSON Circle SE
Summary
Location and General Information
- Community Features: Homeowners Assoc, Near Beltline, Near Trails/Greenway
- Directions: Williams Park sits opposite Downtown Smyrna Market Village. Take spring street across the railway tracks, stay right and continue on Spring street to the 2nd stop sign. Durham Park is on your right, Turn Right and 2964 Anderson Circle is the only home with double front porches on the left.
- View: Trees/Woods, Park/Greenbelt
- Coordinates: 33.882527,-84.507715
School Information
- Elementary School: Smyrna
- Middle School: Campbell
- High School: Campbell
Taxes and HOA Information
- Parcel Number: 17059401110
- Tax Year: 2024
- Association Fee Includes: Maintenance Grounds
- Tax Legal Description: LL 594, 17th Dist., 2nd Section of Cobb County Georgia Lot 9 of Spring Street Village unit two.
- Tax Lot: .2
Virtual Tour
- Virtual Tour Link PP: https://www.propertypanorama.com/2964-ANDERSON-Circle-SE-Smyrna-GA-30080/unbranded
Parking
- Open Parking: No
Interior and Exterior Features
Interior Features
- Cooling: Ceiling Fan(s), Central Air, Electric, Zoned
- Heating: Central, Forced Air, Natural Gas, Zoned
- Appliances: Disposal, Double Oven, Dishwasher, Gas Cooktop, Gas Water Heater, Microwave, Refrigerator, Self Cleaning Oven, Tankless Water Heater
- Basement: None
- Fireplace Features: Gas Log, Gas Starter
- Flooring: Hardwood
- Interior Features: High Ceilings 9 ft Main, High Ceilings 10 ft Upper
- Levels/Stories: Three Or More
- Other Equipment: None
- Window Features: Double Pane Windows
- Kitchen Features: Breakfast Bar, Cabinets Other, Pantry Walk-In, View to Family Room, Kitchen Island
- Master Bathroom Features: Double Vanity, Separate His/Hers, Shower Only, Other
- Foundation: Concrete Perimeter
- Bathrooms Total Integer: 5
- Bathrooms Total Decimal: 5
Exterior Features
- Accessibility Features: None
- Construction Materials: Fiber Cement, Brick Front
- Fencing: Front Yard, Fenced
- Horse Amenities: None
- Patio And Porch Features: Covered, Deck, Front Porch, Rear Porch
- Pool Features: None
- Road Surface Type: Asphalt
- Roof Type: Composition
- Security Features: Carbon Monoxide Detector(s), Smoke Detector(s), Security System Leased
- Spa Features: None
- Laundry Features: Upper Level, Laundry Room
- Pool Private: No
- Road Frontage Type: City Street
- Other Structures: Other
Property
Utilities
- Sewer: Public Sewer
- Utilities: Cable Available, Electricity Available, Natural Gas Available, Phone Available, Sewer Available, Water Available, Underground Utilities
- Water Source: Public
- Electric: 220 Volts
Property and Assessments
- Home Warranty: Yes
- Property Condition: Resale
Green Features
- Green Energy Efficient: None
- Green Energy Generation: None
Lot Information
- Above Grade Finished Area: 3365
- Common Walls: No Common Walls
- Lot Features: Level, Front Yard
- Waterfront Footage: None
Rental
Rent Information
- Land Lease: No
- Occupant Types: Owner
Public Records for 2964 ANDERSON Circle SE
Tax Record
- 2024$3,705.00 ($308.75 / month)
Home Facts
- Beds6
- Baths5
- Total Finished SqFt3,365 SqFt
- Above Grade Finished3,365 SqFt
- StoriesThree Or More
- Lot Size0.2030 Acres
- StyleSingle Family Residence
- Year Built2004
- APN17059401110
- CountyCobb - GA
- Fireplaces1




