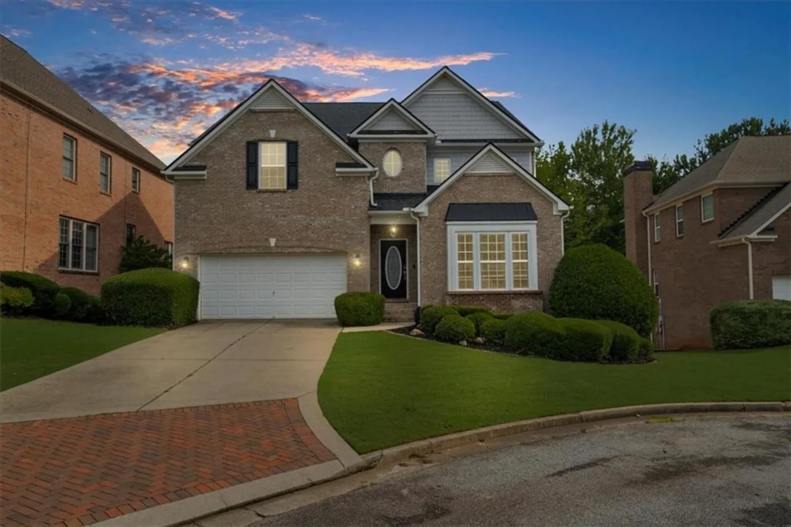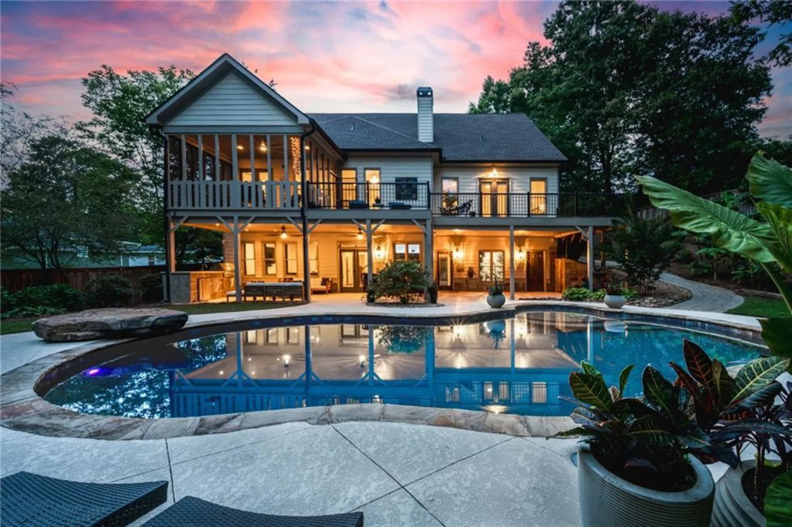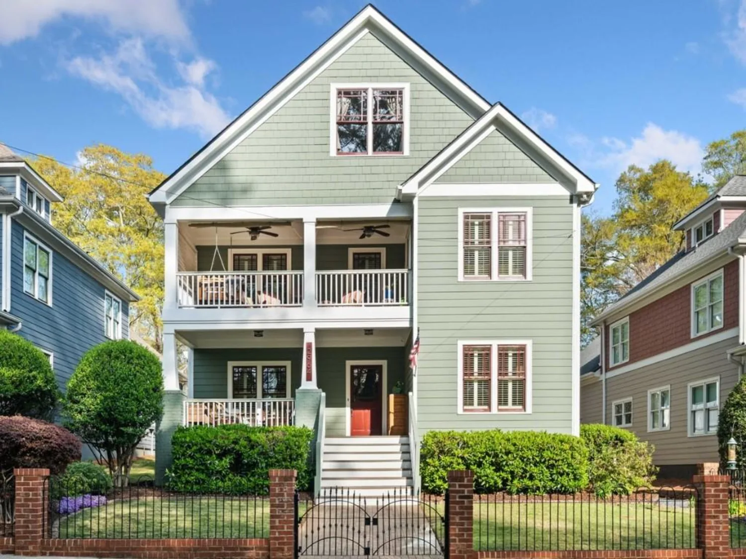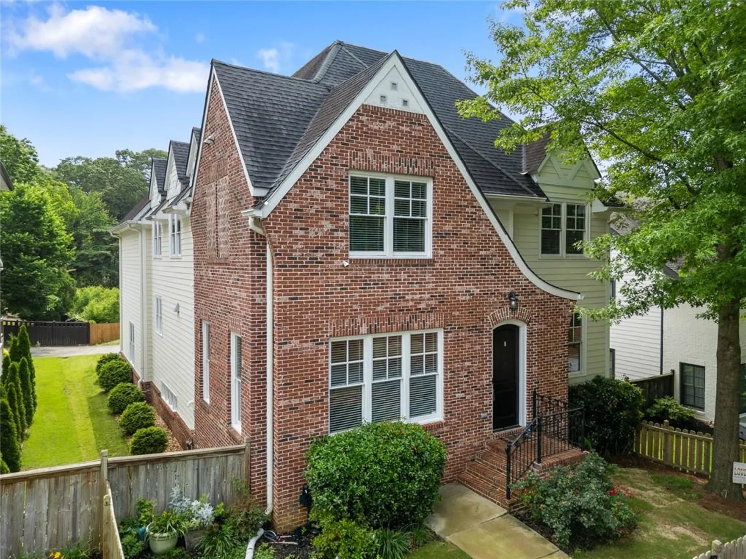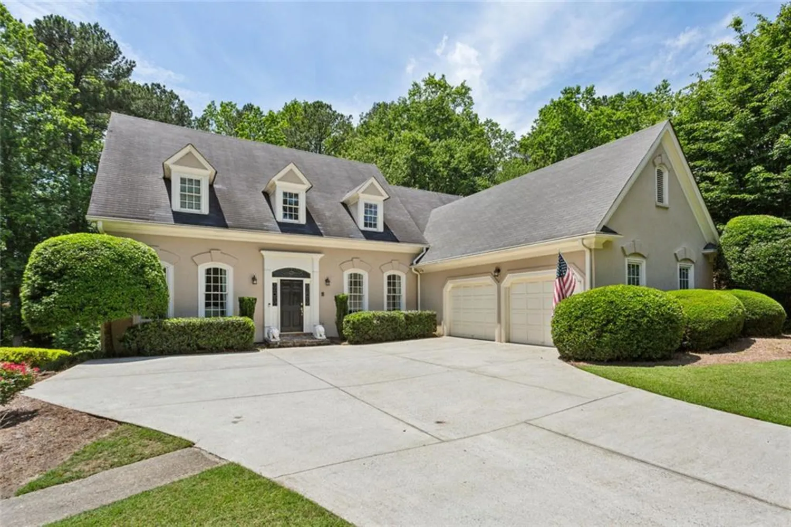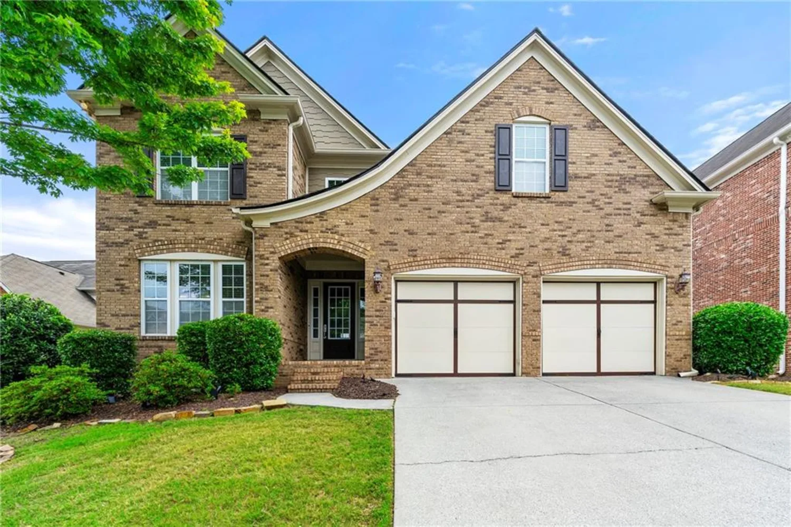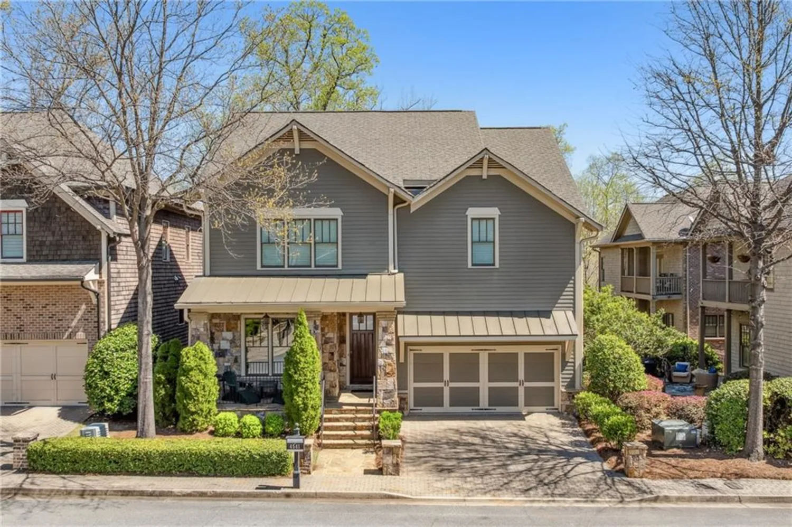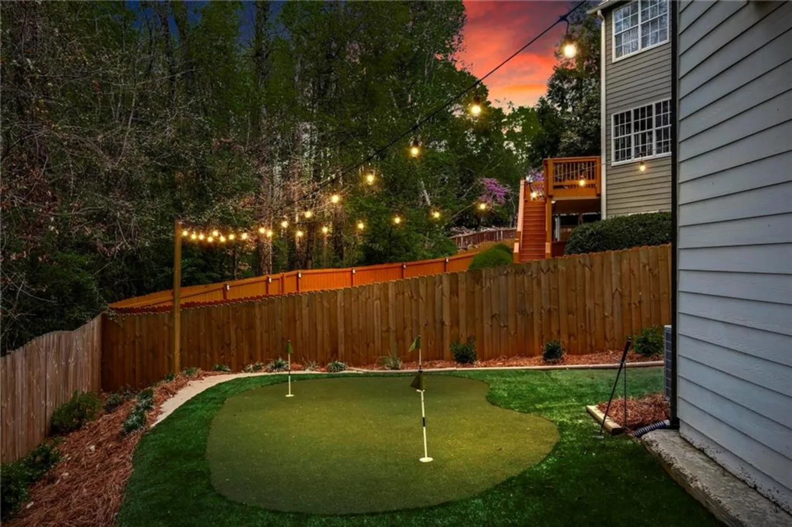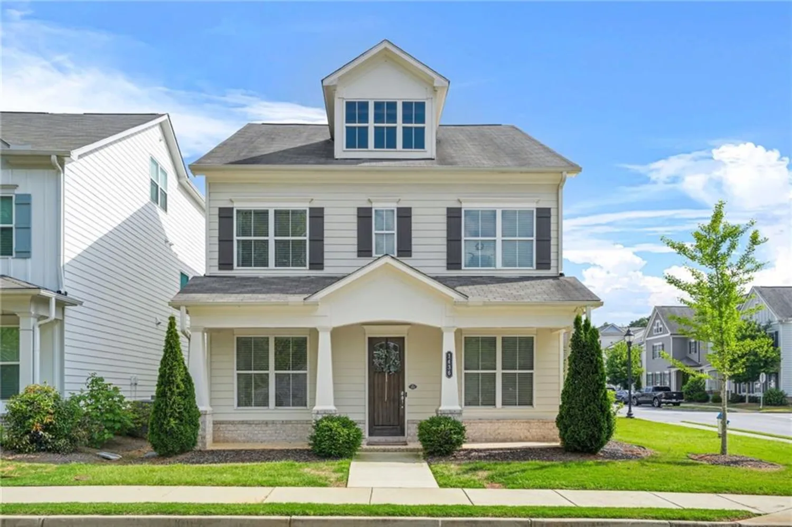2295 falmouth court seSmyrna, GA 30080
2295 falmouth court seSmyrna, GA 30080
Description
Immaculately maintained by its original owner, this stunning townhouse in the gated One Ivy Walk community offers the perfect blend of luxury, space, and location. Featuring the largest floorplan in the neighborhood, this elegant home includes a full chef’s kitchen with a large island, stainless steel appliances, and gleaming granite countertops—ideal for both everyday living and entertaining. Enjoy an enlarged deck, a private courtyard, and seasonal skyline views of Buckhead and Midtown from the top-floor balcony. Inside, you'll find hardwood floors on the main and terrace levels, a private elevator servicing all floors, and recent updates including a newer HVAC system and water heater. The terrace level offers flexible living space perfect to use as an additional bedroom, a game room, or media area. The expansive top floor provides even more space for guests or entertaining with direct access to the balcony. Residents of One Ivy Walk enjoy resort-style amenities including a beautiful pool with fountains, fitness center, and clubhouse. Plus, the home offers easy access to the shops and restaurants within One Ivy Walk—just steps away from your front door. This is a rare opportunity to own one of the premier homes in a highly desirable Vinings location—easy access to I-285, West Village, Smyrna Marketplace, The Battery and the best of city living.
Property Details for 2295 Falmouth Court SE
- Subdivision ComplexOne Ivy Walk
- Architectural StyleTraditional
- ExteriorCourtyard
- Num Of Garage Spaces2
- Parking FeaturesGarage
- Property AttachedYes
- Waterfront FeaturesNone
LISTING UPDATED:
- StatusActive
- MLS #7580370
- Days on Site14
- Taxes$2,820 / year
- HOA Fees$650 / month
- MLS TypeResidential
- Year Built2007
- Lot Size0.06 Acres
- CountryCobb - GA
LISTING UPDATED:
- StatusActive
- MLS #7580370
- Days on Site14
- Taxes$2,820 / year
- HOA Fees$650 / month
- MLS TypeResidential
- Year Built2007
- Lot Size0.06 Acres
- CountryCobb - GA
Building Information for 2295 Falmouth Court SE
- StoriesThree Or More
- Year Built2007
- Lot Size0.0600 Acres
Payment Calculator
Term
Interest
Home Price
Down Payment
The Payment Calculator is for illustrative purposes only. Read More
Property Information for 2295 Falmouth Court SE
Summary
Location and General Information
- Community Features: Clubhouse, Dog Park, Fitness Center, Pool, Restaurant, Sidewalks
- Directions: I 285 to Atlanta Rd., North to right on East/West Connector. Enter One Ivy Walk community gates and bear left at pool/clubhouse. Follow to townhouse on left.
- View: City
- Coordinates: 33.850318,-84.489709
School Information
- Elementary School: Nickajack
- Middle School: Campbell
- High School: Campbell
Taxes and HOA Information
- Parcel Number: 17074702420
- Tax Year: 2024
- Tax Legal Description: All that tract or parcel of land being in Landf Lot 694 and 747 of the 17th District, 2nd Section, Cobb County, GA, being Lot 196 of Building Unit #23, Ivy Walk of Vinings, block C as per plat thereof recorded in Plat Book 266, Page 59, Cobb County, Georgia Records, which recorded plat is incorporated herein by reference and made a part of this description.
Virtual Tour
- Virtual Tour Link PP: https://www.propertypanorama.com/2295-Falmouth-Court-SE-Smyrna-GA-30080/unbranded
Parking
- Open Parking: No
Interior and Exterior Features
Interior Features
- Cooling: Central Air
- Heating: Central, Electric, Forced Air
- Appliances: Dishwasher, Disposal, Double Oven, Dryer, Gas Cooktop, Microwave, Refrigerator, Washer
- Basement: Finished, Finished Bath, Interior Entry
- Fireplace Features: Family Room, Gas Log
- Flooring: Carpet, Hardwood
- Interior Features: Double Vanity, Elevator, Entrance Foyer 2 Story, High Ceilings 9 ft Upper, High Ceilings 10 ft Lower, High Ceilings 10 ft Main, Walk-In Closet(s), Wet Bar
- Levels/Stories: Three Or More
- Other Equipment: None
- Window Features: Insulated Windows, Plantation Shutters
- Kitchen Features: Cabinets Stain, Kitchen Island, Stone Counters
- Master Bathroom Features: Separate His/Hers, Separate Tub/Shower, Whirlpool Tub
- Foundation: Block
- Total Half Baths: 1
- Bathrooms Total Integer: 5
- Bathrooms Total Decimal: 4
Exterior Features
- Accessibility Features: Accessible Elevator Installed
- Construction Materials: Brick
- Fencing: Back Yard, Brick
- Horse Amenities: None
- Patio And Porch Features: Deck
- Pool Features: None
- Road Surface Type: Asphalt
- Roof Type: Composition
- Security Features: None
- Spa Features: None
- Laundry Features: Laundry Room, Upper Level
- Pool Private: No
- Road Frontage Type: Private Road
- Other Structures: None
Property
Utilities
- Sewer: Public Sewer
- Utilities: Cable Available
- Water Source: Public
- Electric: 220 Volts
Property and Assessments
- Home Warranty: No
- Property Condition: Resale
Green Features
- Green Energy Efficient: None
- Green Energy Generation: None
Lot Information
- Common Walls: 2+ Common Walls
- Lot Features: Landscaped
- Waterfront Footage: None
Rental
Rent Information
- Land Lease: Yes
- Occupant Types: Owner
Public Records for 2295 Falmouth Court SE
Tax Record
- 2024$2,820.00 ($235.00 / month)
Home Facts
- Beds3
- Baths4
- Total Finished SqFt5,166 SqFt
- StoriesThree Or More
- Lot Size0.0600 Acres
- StyleTownhouse
- Year Built2007
- APN17074702420
- CountyCobb - GA
- Fireplaces1






