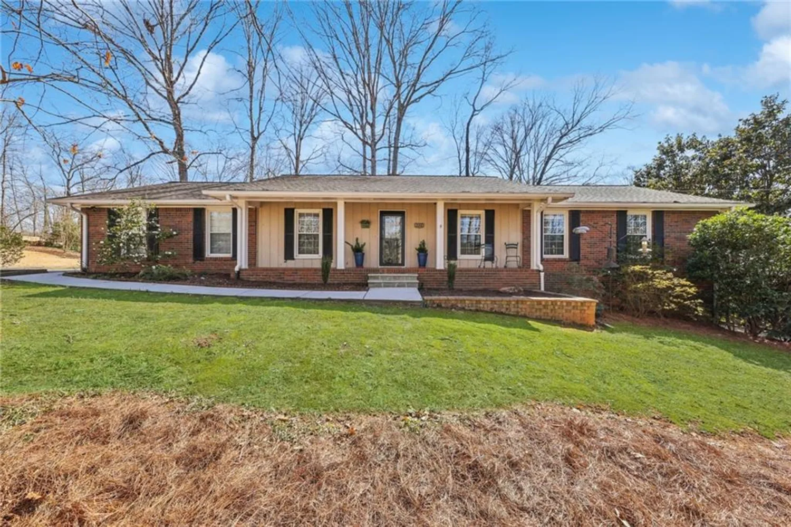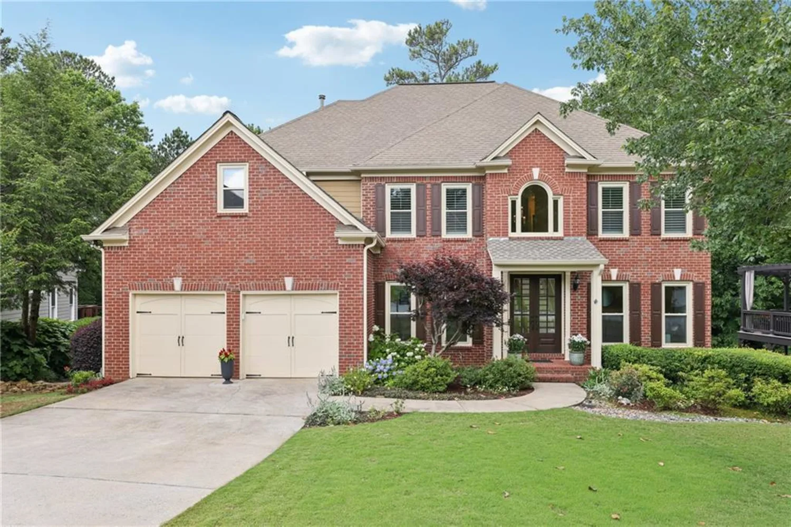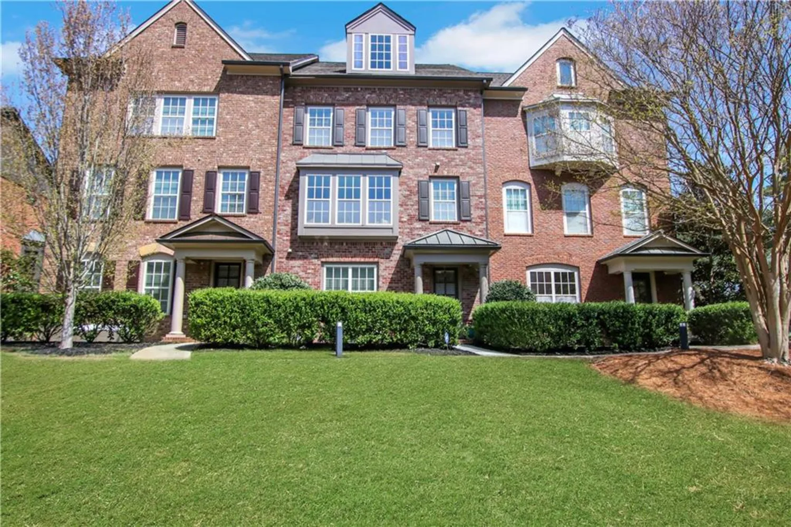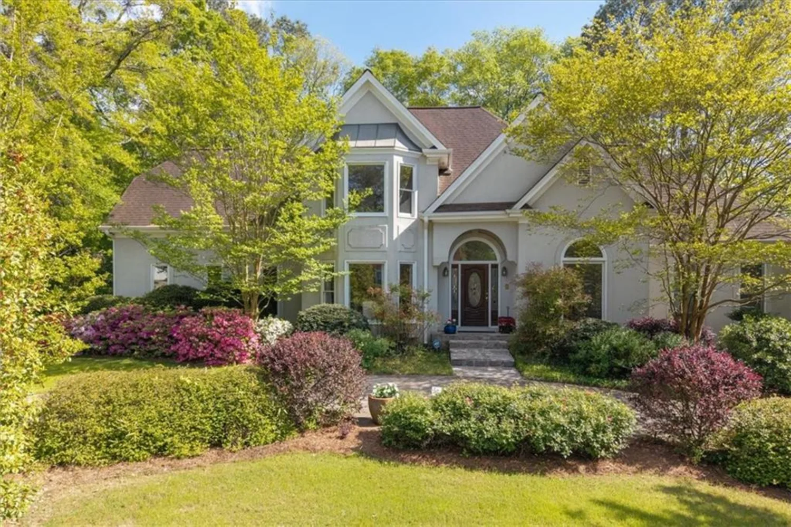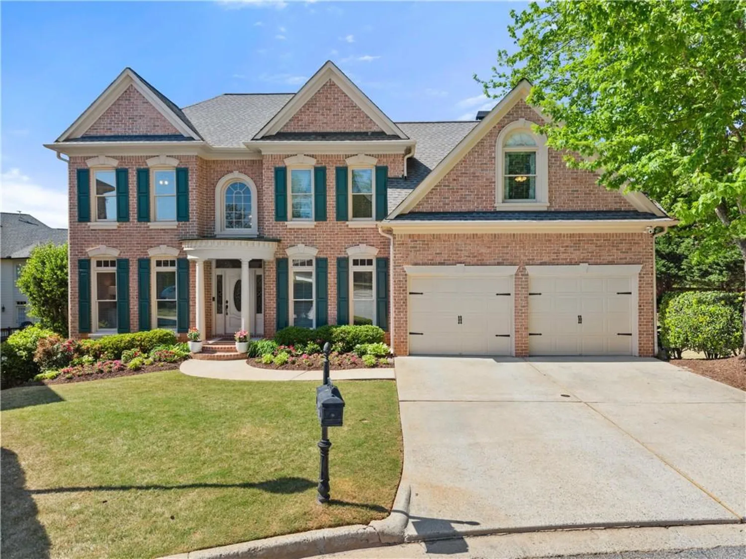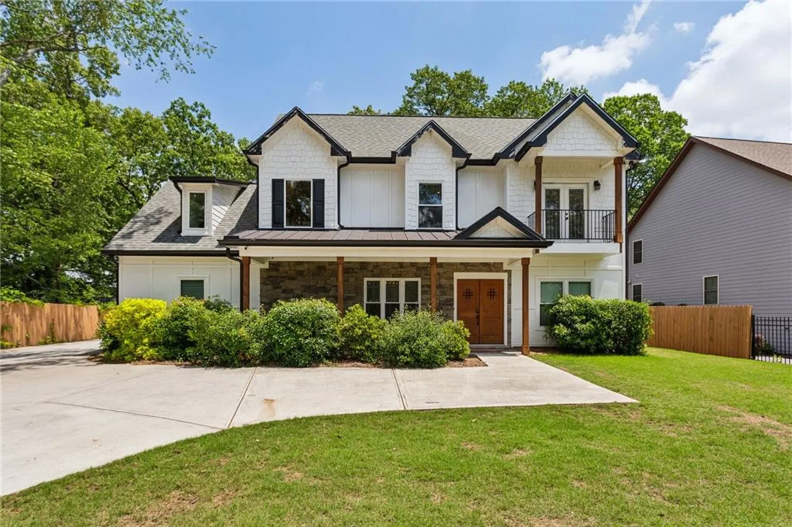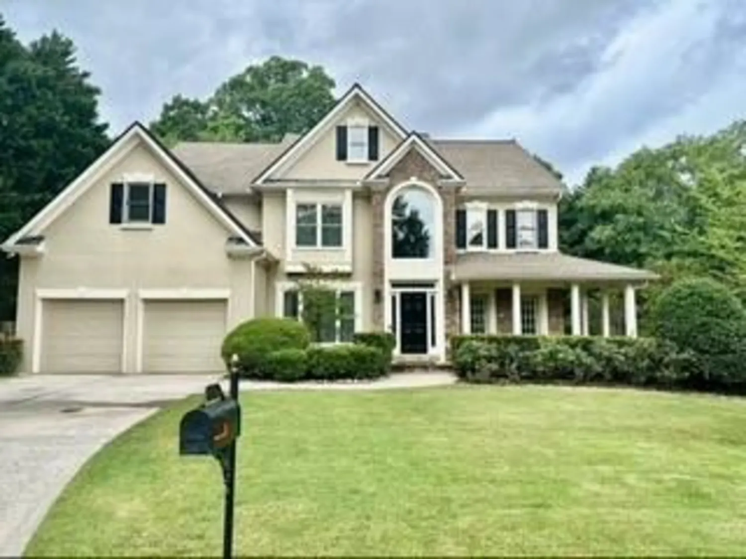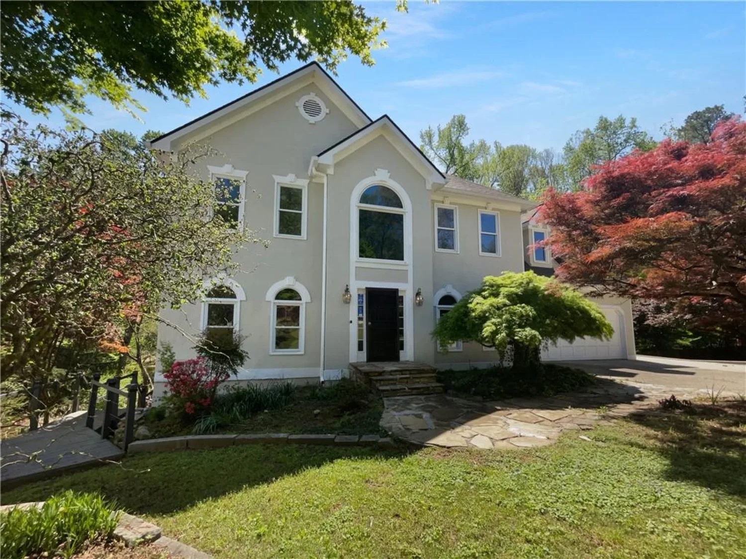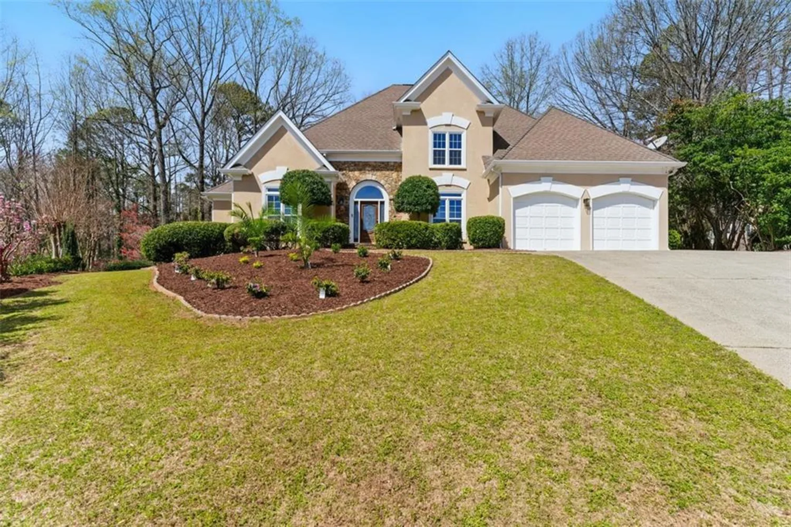2015 chelton way seSmyrna, GA 30080
2015 chelton way seSmyrna, GA 30080
Description
**Stunning 4-Bedroom, 3.5-Bathroom Home with Exceptional Outdoor Living and Master Suite on Main Floor** Welcome to this beautifully updated home that offers a perfect blend of style, comfort, and outdoor leisure. Nestled on a serene creek-adjacent lot at the end of a quiet cul-de-sac, this property is a rare find! **Outdoor Living at Its Best** Step into your own private oasis with an expansive fenced-in backyard featuring lush artificial grass and a professional-grade putting green—ideal for relaxation, entertaining, or perfecting your short game. With multiple outdoor living areas and a new large lower deck, this outdoor space offers the ultimate in comfort and tranquility. **Sleek & Spacious Interiors** The soaring ceilings in the main living area create an airy, open atmosphere that’s perfect for both everyday living and entertaining. Large windows flood the space with natural light, highlighting the pristine finishes and thoughtful design elements throughout. The living and dining areas seamlessly flow into the gourmet kitchen, making it a true hub for family and friends. The main floor also features a spacious master suite with his and hers closets along with an updated en-suite bathroom featuring a double vanity and plentiful storage. **Fully Finished Basement** The fully finished basement adds valuable extra space to the home and offers flexible space that could serve as a media room, game room, gym space, or additional living area. The basement also features a full bedroom and en-suite bathroom plus an additional storage room. **Tranquil & Private Location** Located on a beautifully wooded lot adjacent to a peaceful creek, you’ll enjoy the utmost privacy and serene views from nearly every angle. This home is located at the end of a quiet cul-de-sac in a close knit neighborhood with no through-traffic. Don’t miss the chance to own this incredible home—contact us today to schedule a private tour!
Property Details for 2015 Chelton Way SE
- Subdivision ComplexVinings Crossing
- Architectural StyleTraditional
- ExteriorGarden, Private Yard, Rain Gutters, Rear Stairs, Other
- Num Of Garage Spaces2
- Parking FeaturesGarage, Garage Door Opener, Garage Faces Front
- Property AttachedNo
- Waterfront FeaturesCreek
LISTING UPDATED:
- StatusActive
- MLS #7550694
- Days on Site58
- Taxes$7,115 / year
- HOA Fees$425 / year
- MLS TypeResidential
- Year Built1998
- Lot Size0.19 Acres
- CountryCobb - GA
LISTING UPDATED:
- StatusActive
- MLS #7550694
- Days on Site58
- Taxes$7,115 / year
- HOA Fees$425 / year
- MLS TypeResidential
- Year Built1998
- Lot Size0.19 Acres
- CountryCobb - GA
Building Information for 2015 Chelton Way SE
- StoriesThree Or More
- Year Built1998
- Lot Size0.1857 Acres
Payment Calculator
Term
Interest
Home Price
Down Payment
The Payment Calculator is for illustrative purposes only. Read More
Property Information for 2015 Chelton Way SE
Summary
Location and General Information
- Community Features: Homeowners Assoc, Near Trails/Greenway, Street Lights
- Directions: Accessible off of 285 by either S Atlanta Rd or S Cobb Dr. Follow GPS to 2015 Chelton Way SE, Smyrna, GA 30080.
- View: Creek/Stream, Trees/Woods
- Coordinates: 33.842453,-84.496019
School Information
- Elementary School: Nickajack
- Middle School: Campbell
- High School: Campbell
Taxes and HOA Information
- Parcel Number: 17069200670
- Tax Year: 2024
- Association Fee Includes: Maintenance Grounds, Reserve Fund
- Tax Legal Description: VININGS CROSSING LOT 20
Virtual Tour
- Virtual Tour Link PP: https://www.propertypanorama.com/2015-Chelton-Way-SE-Smyrna-GA-30080/unbranded
Parking
- Open Parking: No
Interior and Exterior Features
Interior Features
- Cooling: Ceiling Fan(s), Central Air, Electric
- Heating: Central, Natural Gas, Separate Meters
- Appliances: Dishwasher, Disposal, Dryer, Electric Oven, Gas Range, Microwave, Refrigerator, Washer
- Basement: Daylight, Exterior Entry, Finished, Finished Bath, Interior Entry, Walk-Out Access
- Fireplace Features: Gas Starter, Living Room, Raised Hearth
- Flooring: Carpet, Tile, Wood
- Interior Features: Entrance Foyer 2 Story, His and Hers Closets, Recessed Lighting, Vaulted Ceiling(s), Walk-In Closet(s)
- Levels/Stories: Three Or More
- Other Equipment: None
- Window Features: Shutters
- Kitchen Features: Breakfast Room, Cabinets White, Pantry, Stone Counters, View to Family Room
- Master Bathroom Features: Double Vanity
- Foundation: Slab
- Main Bedrooms: 1
- Total Half Baths: 1
- Bathrooms Total Integer: 4
- Main Full Baths: 1
- Bathrooms Total Decimal: 3
Exterior Features
- Accessibility Features: None
- Construction Materials: HardiPlank Type, Stucco
- Fencing: Back Yard, Wood
- Horse Amenities: None
- Patio And Porch Features: Covered, Deck, Patio, Rear Porch
- Pool Features: None
- Road Surface Type: Asphalt
- Roof Type: Shingle
- Security Features: Fire Alarm, Security Service, Security System Owned, Smoke Detector(s)
- Spa Features: None
- Laundry Features: Electric Dryer Hookup, Laundry Room, Main Level
- Pool Private: No
- Road Frontage Type: City Street
- Other Structures: None
Property
Utilities
- Sewer: Public Sewer
- Utilities: Cable Available, Electricity Available, Natural Gas Available, Sewer Available, Underground Utilities, Water Available
- Water Source: Public
- Electric: Other
Property and Assessments
- Home Warranty: No
- Property Condition: Updated/Remodeled
Green Features
- Green Energy Efficient: None
- Green Energy Generation: None
Lot Information
- Common Walls: No Common Walls
- Lot Features: Back Yard, Creek On Lot, Cul-De-Sac, Front Yard
- Waterfront Footage: Creek
Rental
Rent Information
- Land Lease: No
- Occupant Types: Owner
Public Records for 2015 Chelton Way SE
Tax Record
- 2024$7,115.00 ($592.92 / month)
Home Facts
- Beds4
- Baths3
- Total Finished SqFt3,135 SqFt
- StoriesThree Or More
- Lot Size0.1857 Acres
- StyleSingle Family Residence
- Year Built1998
- APN17069200670
- CountyCobb - GA
- Fireplaces1




