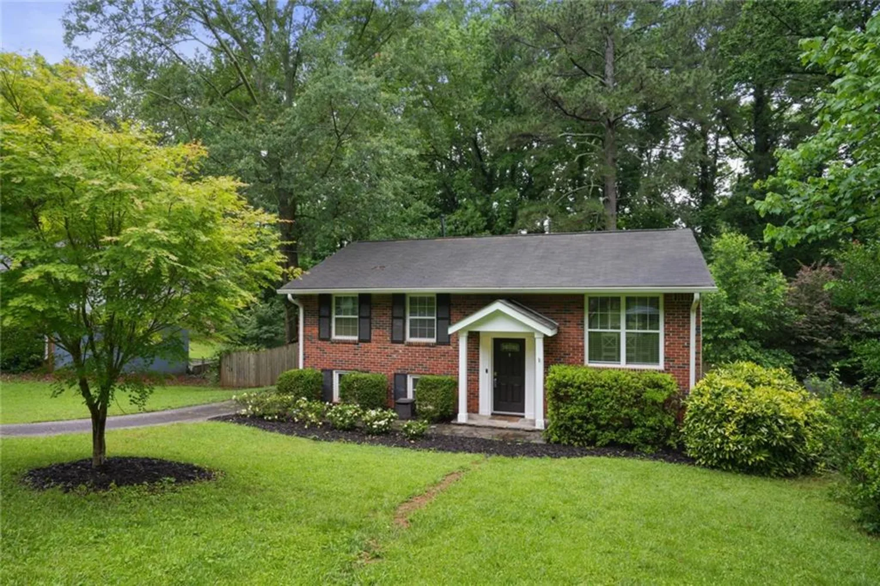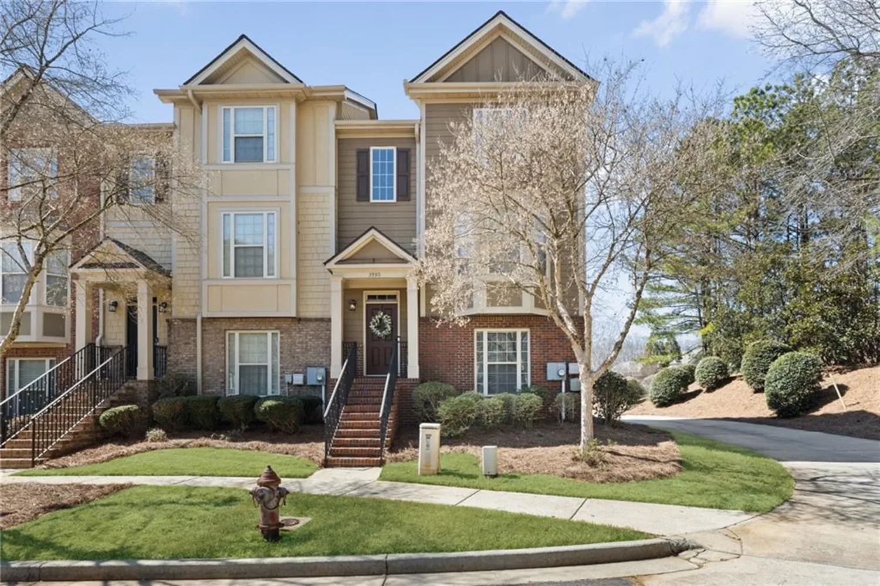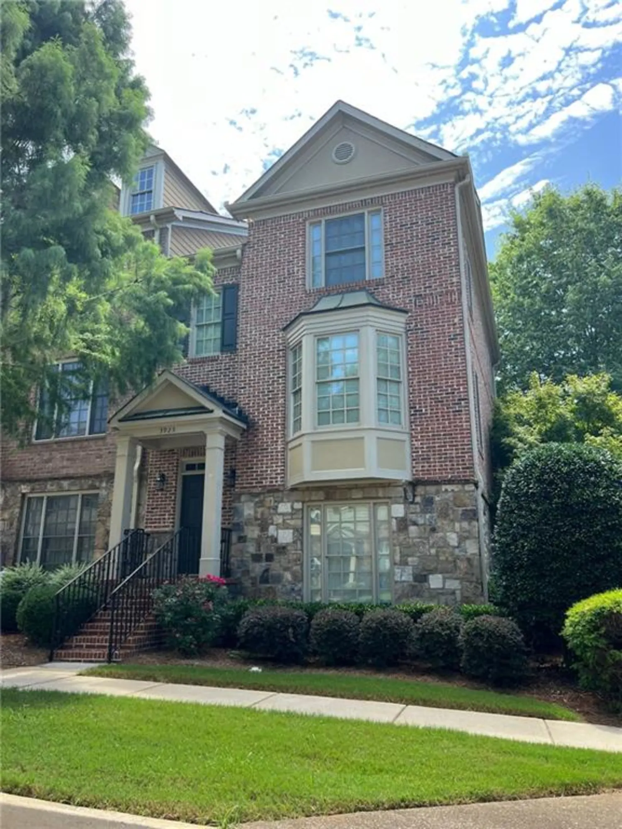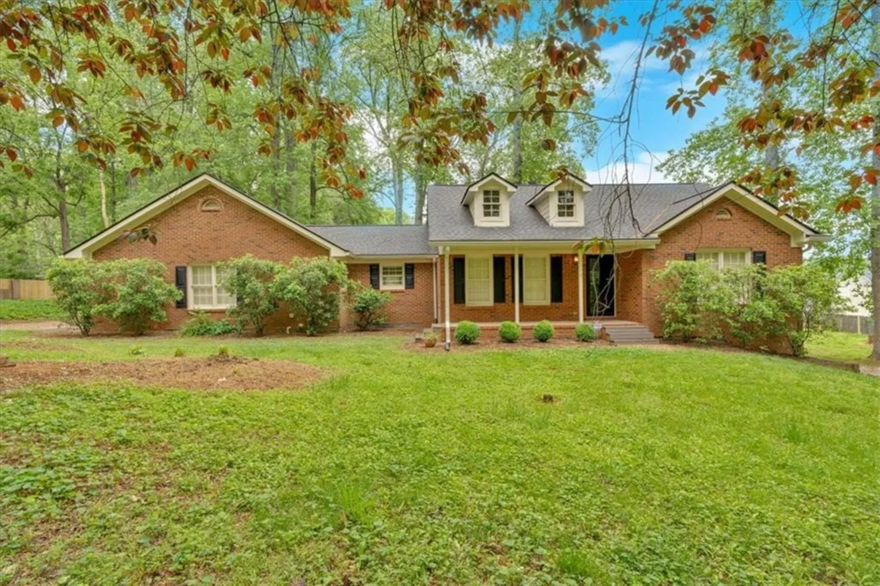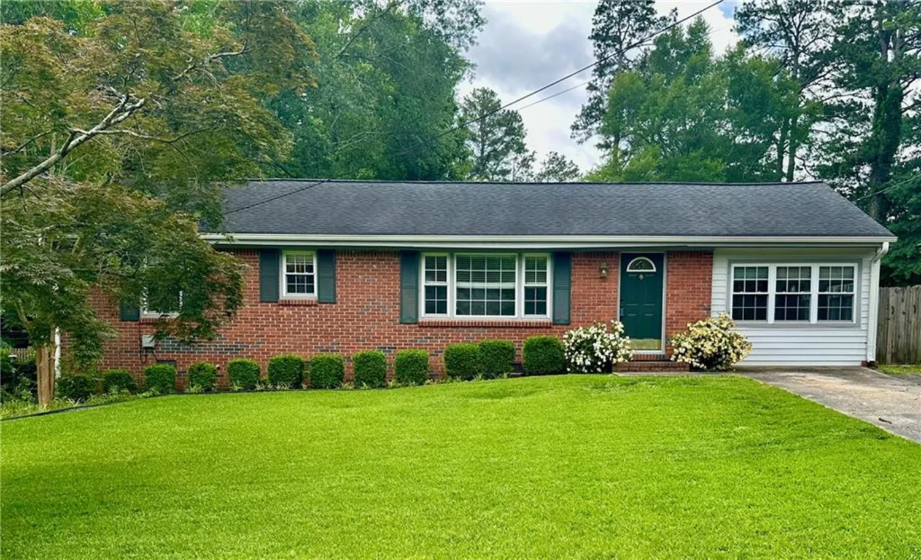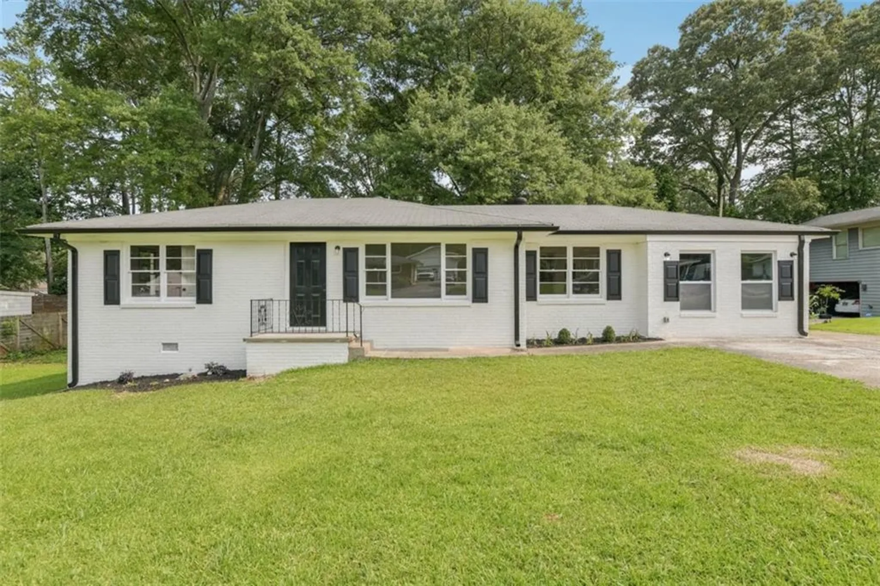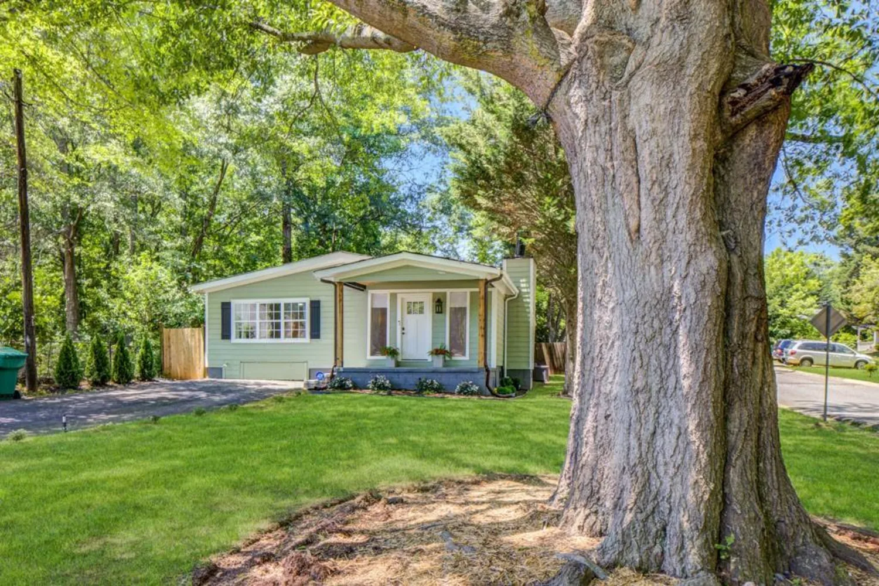552 micayne circle se 1Smyrna, GA 30082
552 micayne circle se 1Smyrna, GA 30082
Description
Nestled within a distinguished private community, ideally situated near the vibrant Battery Atlanta and the charming Smyrna Market Village, this exquisite 4-bedroom, 3.5-bathroom residence exudes sophistication and warmth. This all-brick townhome offers the essence of traditional home living while embracing the conveniences of a townhome lifestyle. The main floor is a sunlit haven, featuring high ceilings and an open-concept design that invites memorable gatherings. The elegant kitchen seamlessly integrates with the dining area and cozy gathering room, complete with a gas fireplace. It showcases a spacious island, abundant cabinetry, a walk-in pantry, and natural stone countertops. Upstairs, the private primary suite is a serene retreat, graced by a beautiful bay window that bathes the room in natural light. The ensuite bathroom features separate vanities, a luxurious soaking tub, and a generous walk-in closet. Two additional spacious bedrooms, a third full bath, and a walk-in laundry room complete this level. The terrace level offers a two-car garage, an oversized secondary suite, and a full bath with a walk-in shower. This unique townhome boasts two outdoor living options. Prepare to nurture your green thumb with ample space for plants or simply relax on lounge chairs and tables, taking in the morning sunrise or unwinding with an evening glass of wine as the day gently fades away. The second-story deck is an idyllic spot for a bistro table and al fresco dining. This townhome isn't just a place to live—it's a place to thrive. Welcome to a home where every detail has been considered, and every moment is an opportunity to enjoy life to the fullest.
Property Details for 552 Micayne Circle SE 1
- Subdivision ComplexConcord Hall
- Architectural StyleTownhouse, Traditional
- ExteriorCourtyard, Private Entrance
- Num Of Garage Spaces2
- Parking FeaturesAttached, Drive Under Main Level, Garage, Garage Door Opener
- Property AttachedYes
- Waterfront FeaturesNone
LISTING UPDATED:
- StatusActive
- MLS #7551175
- Days on Site59
- Taxes$880 / year
- HOA Fees$235 / month
- MLS TypeResidential
- Year Built2014
- Lot Size0.03 Acres
- CountryCobb - GA
LISTING UPDATED:
- StatusActive
- MLS #7551175
- Days on Site59
- Taxes$880 / year
- HOA Fees$235 / month
- MLS TypeResidential
- Year Built2014
- Lot Size0.03 Acres
- CountryCobb - GA
Building Information for 552 Micayne Circle SE 1
- StoriesThree Or More
- Year Built2014
- Lot Size0.0300 Acres
Payment Calculator
Term
Interest
Home Price
Down Payment
The Payment Calculator is for illustrative purposes only. Read More
Property Information for 552 Micayne Circle SE 1
Summary
Location and General Information
- Community Features: Homeowners Assoc
- Directions: I-285 to exit 16, S. Atlanta Road. Go North approximately 4 miles and turn LEFT onto Concord Rd. Follow Concord Road for approximately 3 miles and Concord Hall will be on the left (turn on Atkins Way at light).
- View: Neighborhood
- Coordinates: 33.866664,-84.538418
School Information
- Elementary School: King Springs
- Middle School: Griffin
- High School: Campbell
Taxes and HOA Information
- Parcel Number: 17033900660
- Tax Year: 2024
- Association Fee Includes: Insurance, Maintenance Grounds, Maintenance Structure, Reserve Fund
- Tax Legal Description: .
- Tax Lot: 2
Virtual Tour
- Virtual Tour Link PP: https://www.propertypanorama.com/552-Micayne-Circle-SE-Unit-1-Smyrna-GA-30082/unbranded
Parking
- Open Parking: No
Interior and Exterior Features
Interior Features
- Cooling: Attic Fan
- Heating: Central
- Appliances: Dishwasher, Disposal, Dryer, Gas Range, Microwave, Refrigerator, Washer
- Basement: Daylight, Finished Bath, Interior Entry, Walk-Out Access
- Fireplace Features: Family Room, Gas Starter
- Flooring: Hardwood
- Interior Features: Disappearing Attic Stairs, Double Vanity, Entrance Foyer, High Ceilings 9 ft Main, Tray Ceiling(s), Walk-In Closet(s)
- Levels/Stories: Three Or More
- Other Equipment: None
- Window Features: Insulated Windows
- Kitchen Features: Breakfast Bar, Cabinets Stain, Kitchen Island, Pantry Walk-In, Stone Counters, View to Family Room
- Master Bathroom Features: Double Vanity, Separate Tub/Shower, Soaking Tub
- Foundation: None
- Total Half Baths: 1
- Bathrooms Total Integer: 4
- Bathrooms Total Decimal: 3
Exterior Features
- Accessibility Features: None
- Construction Materials: Brick 4 Sides
- Fencing: None
- Horse Amenities: None
- Patio And Porch Features: Deck
- Pool Features: None
- Road Surface Type: Paved
- Roof Type: Composition
- Security Features: Fire Alarm, Open Access, Smoke Detector(s)
- Spa Features: None
- Laundry Features: Laundry Room, Upper Level
- Pool Private: No
- Road Frontage Type: Other
- Other Structures: None
Property
Utilities
- Sewer: Public Sewer
- Utilities: Cable Available, Electricity Available, Natural Gas Available, Sewer Available, Water Available
- Water Source: Public
- Electric: 110 Volts
Property and Assessments
- Home Warranty: No
- Property Condition: Resale
Green Features
- Green Energy Efficient: None
- Green Energy Generation: None
Lot Information
- Above Grade Finished Area: 2860
- Common Walls: 2+ Common Walls
- Lot Features: Landscaped
- Waterfront Footage: None
Multi Family
- # Of Units In Community: 1
Rental
Rent Information
- Land Lease: No
- Occupant Types: Owner
Public Records for 552 Micayne Circle SE 1
Tax Record
- 2024$880.00 ($73.33 / month)
Home Facts
- Beds4
- Baths3
- Total Finished SqFt2,860 SqFt
- Above Grade Finished2,860 SqFt
- StoriesThree Or More
- Lot Size0.0300 Acres
- StyleTownhouse
- Year Built2014
- APN17033900660
- CountyCobb - GA
- Fireplaces1





