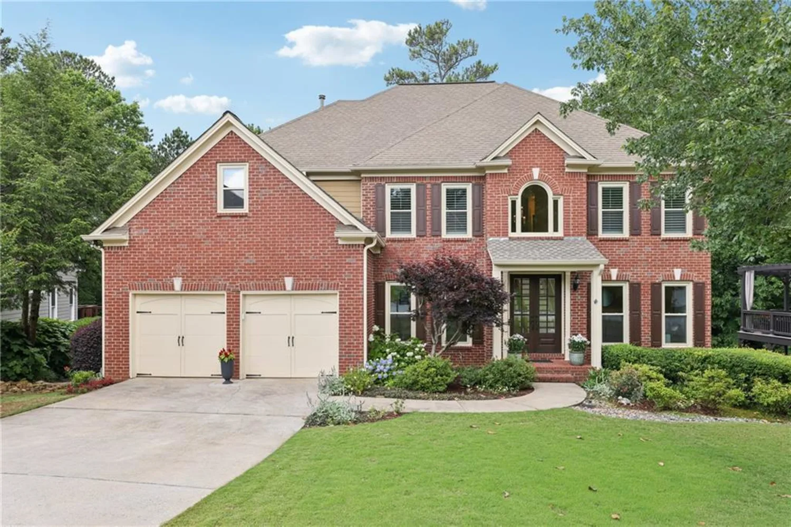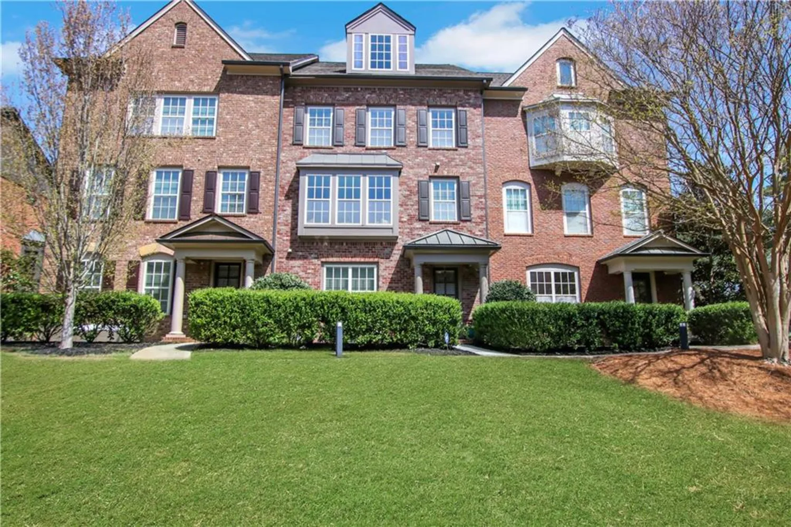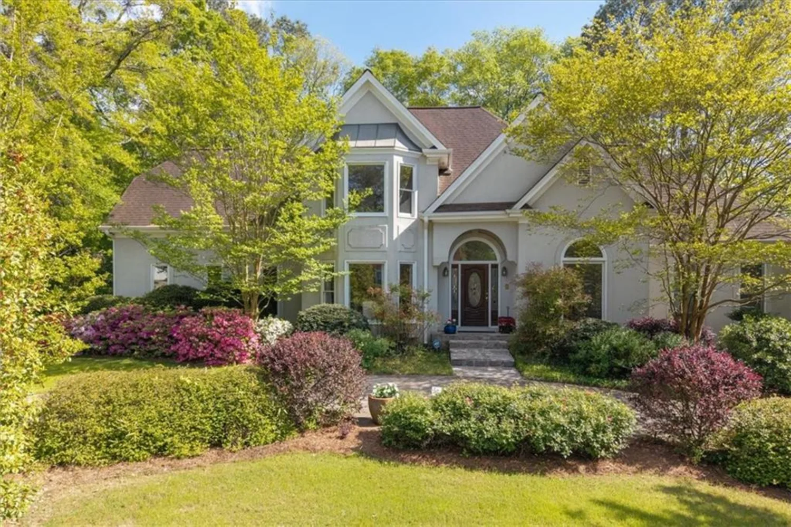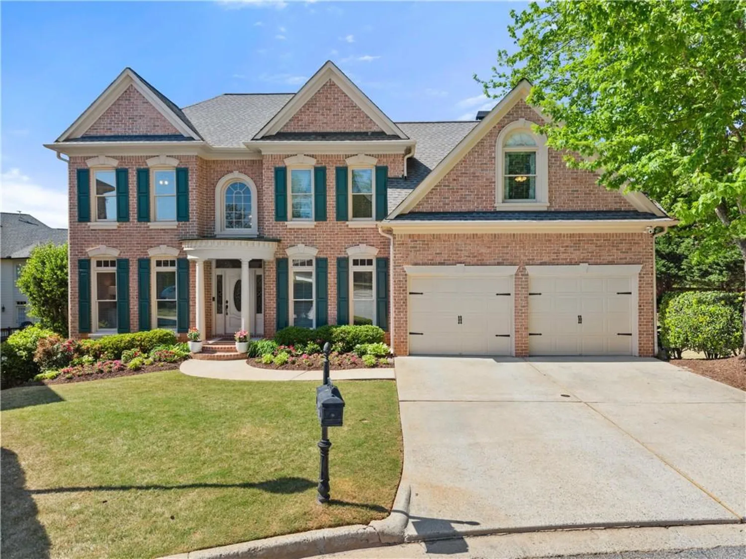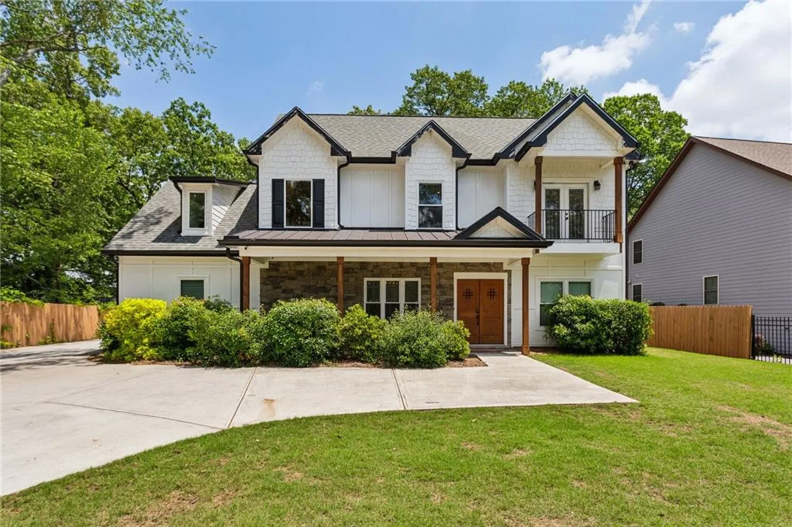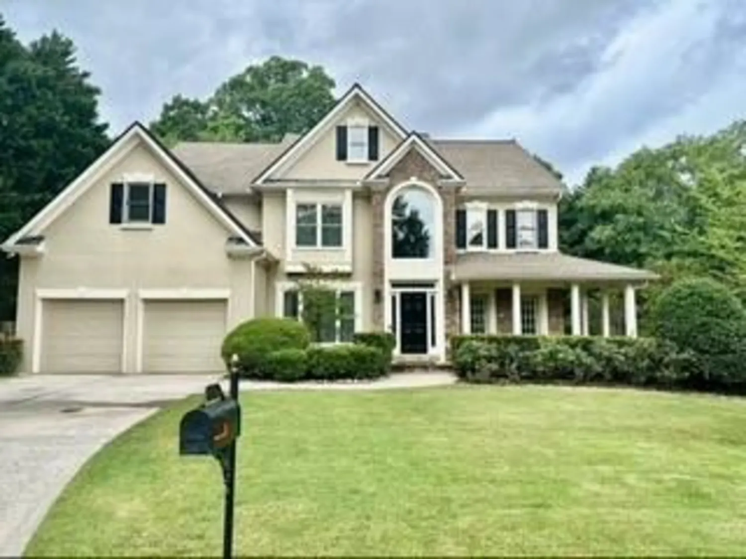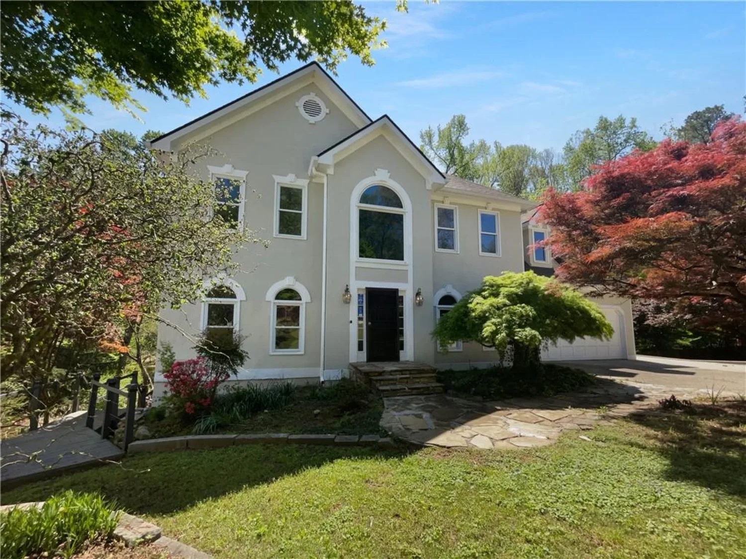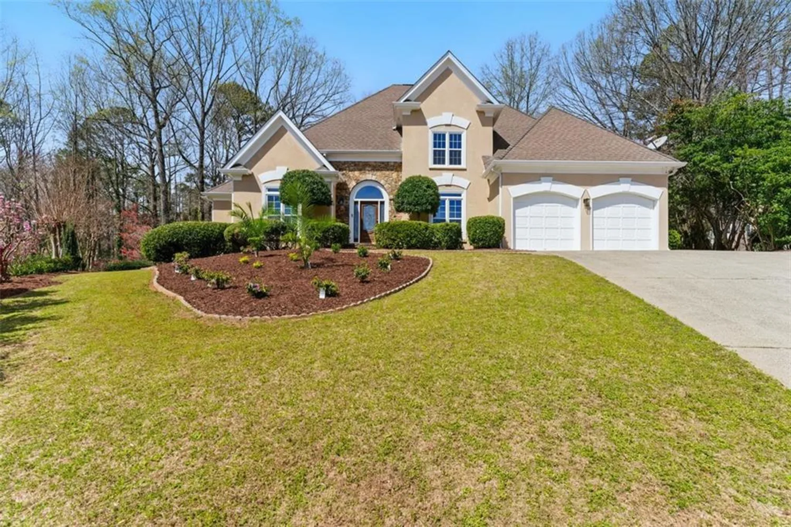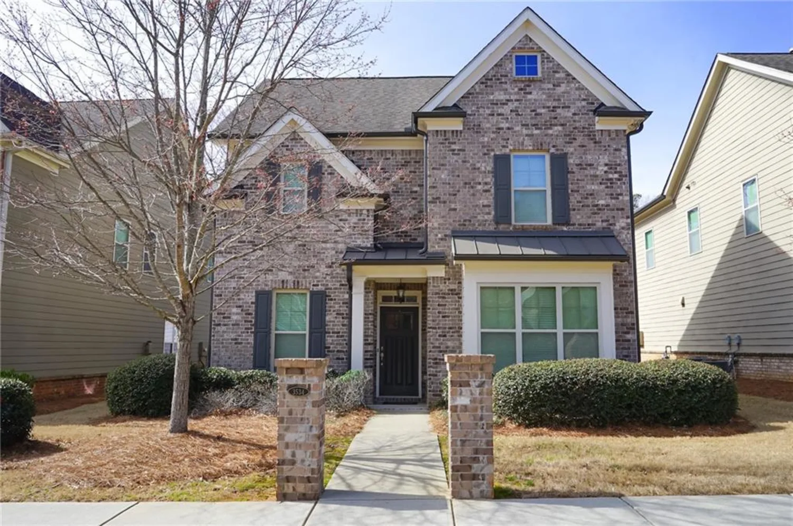4070 ridgehurst drive seSmyrna, GA 30080
4070 ridgehurst drive seSmyrna, GA 30080
Description
Welcome to this exceptional real estate opportunity where elegance and charm converge in this mesmerizing abode, inviting you to step inside and explore its boundless potential. With a profound sense of sophistication that greets you at the threshold, this property offers an enchanting charisma that is felt from the moment you arrive. Upon entering, you are immediately captivated by the expansive entryway, which serves as a portal to the rest of this lovely sanctuary. The abundance of natural light spills through generously large windows, casting a warm and inviting glow over each room and enhancing the feeling of openness and space within the home. Each window frames picturesque views, seamlessly connecting indoor comfort with the beauty of the outdoors. Moving forward, one observes the elegantly designed living room, boasting a seamless layout ideal for both entertaining and intimate gatherings alike. The tasteful decor harmonizes modern aesthetics with subtle traditional touches, providing a versatile backdrop for any style of furnishings. This area flows effortlessly into the casual dining nook, where joyful family meals and heartfelt conversations flourish. In the culinary haven of the kitchen, one finds an inviting and functional space, thoughtfully equipped for any aspiring chef. The cabinetry offers abundant storage, while the counter space invites creativity and culinary exploration. Imagine hosting delightful gatherings as guests gather around, sharing experiences and tantalizing aromas filling the air. Stepping into the private quarters, the bedrooms are thoughtfully cocooned in tranquility—each one a serene oasis designed for ultimate comfort and aesthetic harmony. These intimate spaces offer the perfect retreat from the pace of everyday life. The main-level owner’s suite serves as a true personal sanctuary, featuring refined details and spacious elegance. Upstairs, three additional bedrooms continue the theme of restful luxury—one with its own private en-suite, and the other two connected by a sophisticated Jack and Jill layout, ideal for both functionality and style. As one meanders through the property, the flow between indoor and outdoor spaces becomes increasingly apparent. The private outdoor sanctuary beckons with its serene ambiance, featuring lush landscaping that envelops the outdoor areas, creating an intimate space for relaxation or al fresco dining experiences that can be enjoyed under sparkling starlit skies. Envision summer barbecues and garden parties, creating memories that will last a lifetime. Additional areas of the home have been meticulously thought out, including a multifunctional space in the terrace level that lends itself to being an office, playroom, or a craft area – an inspiring locale catering to diverse family needs. The potential for personalization is limitless, making this property a truly unique canvas for new homeowners to embellish with their individual flair. Located in a highly sought-after neighborhood, this distinguished community offers an exceptional lifestyle with resort-style amenities, including a pool area, tennis courts, basketball court, a thoughtfully designed playground, and pavilion—perfect for active families and refined outdoor entertaining. Whether you are a first-time homebuyer, an investor, or simply searching for a delightful residence, this enchanting property offers a plethora of attributes that appeal to a wide array of aspirations.
Property Details for 4070 Ridgehurst Drive SE
- Subdivision ComplexVININGS GLEN
- Architectural StyleTraditional
- ExteriorGas Grill, Private Yard
- Num Of Garage Spaces2
- Num Of Parking Spaces2
- Parking FeaturesAttached, Garage, Kitchen Level, Level Driveway, Driveway
- Property AttachedNo
- Waterfront FeaturesNone
LISTING UPDATED:
- StatusActive
- MLS #7582003
- Days on Site12
- Taxes$1,439 / year
- HOA Fees$1,000 / year
- MLS TypeResidential
- Year Built1990
- Lot Size0.35 Acres
- CountryCobb - GA
LISTING UPDATED:
- StatusActive
- MLS #7582003
- Days on Site12
- Taxes$1,439 / year
- HOA Fees$1,000 / year
- MLS TypeResidential
- Year Built1990
- Lot Size0.35 Acres
- CountryCobb - GA
Building Information for 4070 Ridgehurst Drive SE
- StoriesThree Or More
- Year Built1990
- Lot Size0.3460 Acres
Payment Calculator
Term
Interest
Home Price
Down Payment
The Payment Calculator is for illustrative purposes only. Read More
Property Information for 4070 Ridgehurst Drive SE
Summary
Location and General Information
- Community Features: Clubhouse, Homeowners Assoc, Tennis Court(s), Playground, Pool, Near Shopping, Pickleball, Near Schools
- Directions: Heading on I-75N to West Paces Rd exit. Left at light onto Northside Parkway. Left at light onto West Paces Ferry Rd. Right on Paces Ferry Rd. Right on Atlanta Rd. Left on Ridge Rd SE. Left on Ridgehurst Dr. Home will be on the right.
- View: Neighborhood
- Coordinates: 33.857463,-84.502098
School Information
- Elementary School: Nickajack
- Middle School: Griffin
- High School: Campbell
Taxes and HOA Information
- Parcel Number: 17062400770
- Tax Year: 2024
- Association Fee Includes: Maintenance Grounds, Maintenance Structure, Swim, Tennis
- Tax Legal Description: Land lot 624 of the 17th District, 2nd section of Cobb County, Georgia and being in Lot 95, Vinings Glen, Phase 1 as shown on plat record in Plat Book 121, Page 85, Cobb County, Georgia records.
- Tax Lot: 95
Virtual Tour
Parking
- Open Parking: Yes
Interior and Exterior Features
Interior Features
- Cooling: Central Air
- Heating: Central
- Appliances: Dishwasher, Disposal, Dryer, Refrigerator, Self Cleaning Oven, Gas Cooktop
- Basement: Finished Bath, Exterior Entry, Daylight, Finished, Full, Walk-Out Access
- Fireplace Features: Gas Log, Family Room, Other Room, Ventless
- Flooring: Hardwood, Carpet, Ceramic Tile, Tile
- Interior Features: Bookcases, Double Vanity, Tray Ceiling(s), Wet Bar, Walk-In Closet(s), High Ceilings 9 ft Main, Cathedral Ceiling(s), Crown Molding, Disappearing Attic Stairs, Entrance Foyer, Recessed Lighting, Entrance Foyer 2 Story
- Levels/Stories: Three Or More
- Other Equipment: Irrigation Equipment
- Window Features: Plantation Shutters, Window Treatments
- Kitchen Features: Breakfast Bar, Pantry, Second Kitchen, Cabinets Other, Cabinets Stain, Cabinets White, Breakfast Room, Eat-in Kitchen, Pantry Walk-In
- Master Bathroom Features: Double Vanity, Soaking Tub
- Foundation: Concrete Perimeter
- Main Bedrooms: 1
- Total Half Baths: 1
- Bathrooms Total Integer: 5
- Main Full Baths: 1
- Bathrooms Total Decimal: 4
Exterior Features
- Accessibility Features: Grip-Accessible Features
- Construction Materials: Stucco
- Fencing: Back Yard
- Horse Amenities: None
- Patio And Porch Features: Deck
- Pool Features: None
- Road Surface Type: Asphalt
- Roof Type: Composition, Shingle
- Security Features: Smoke Detector(s), Fire Alarm
- Spa Features: None
- Laundry Features: Laundry Room, Main Level, Sink, In Kitchen
- Pool Private: No
- Road Frontage Type: None
- Other Structures: None
Property
Utilities
- Sewer: Public Sewer
- Utilities: Cable Available, Electricity Available, Natural Gas Available, Sewer Available, Phone Available, Underground Utilities, Water Available
- Water Source: Public
- Electric: 220 Volts
Property and Assessments
- Home Warranty: No
- Property Condition: Resale
Green Features
- Green Energy Efficient: None
- Green Energy Generation: None
Lot Information
- Above Grade Finished Area: 3629
- Common Walls: No Common Walls
- Lot Features: Back Yard, Level, Landscaped, Sprinklers In Front, Front Yard
- Waterfront Footage: None
Rental
Rent Information
- Land Lease: No
- Occupant Types: Owner
Public Records for 4070 Ridgehurst Drive SE
Tax Record
- 2024$1,439.00 ($119.92 / month)
Home Facts
- Beds4
- Baths4
- Total Finished SqFt5,831 SqFt
- Above Grade Finished3,629 SqFt
- Below Grade Finished1,718 SqFt
- StoriesThree Or More
- Lot Size0.3460 Acres
- StyleSingle Family Residence
- Year Built1990
- APN17062400770
- CountyCobb - GA
- Fireplaces2




