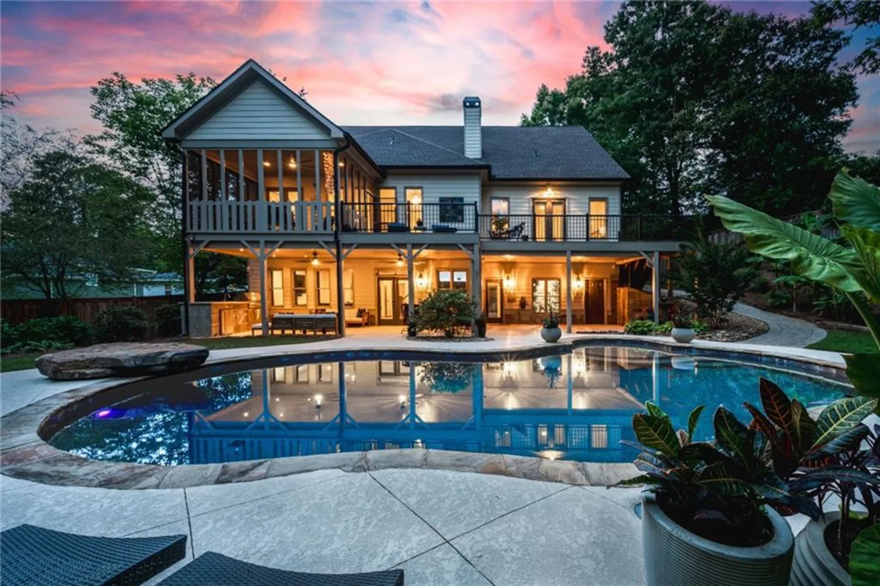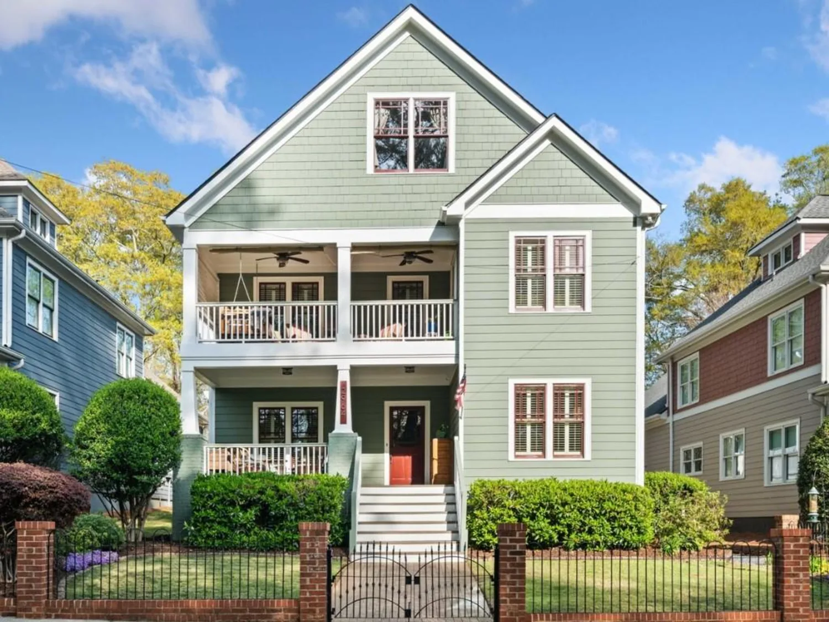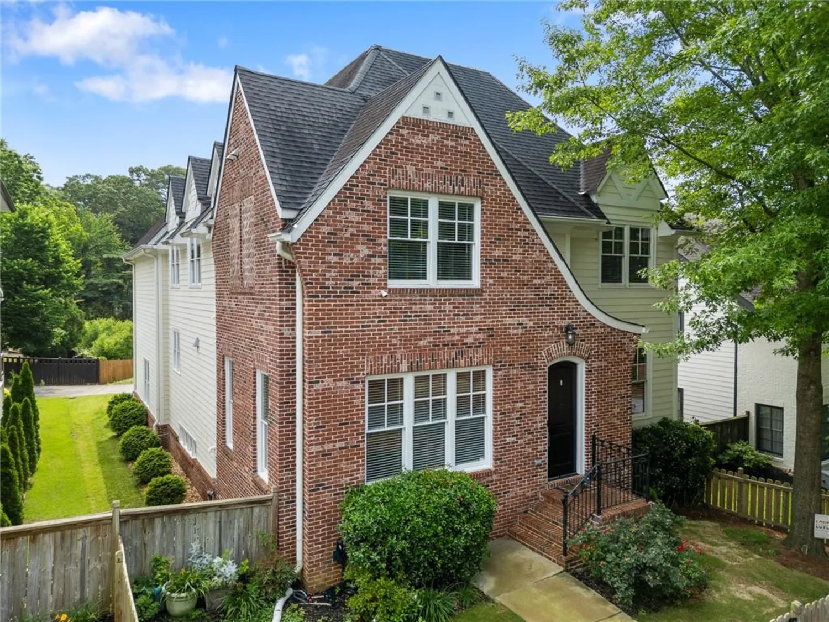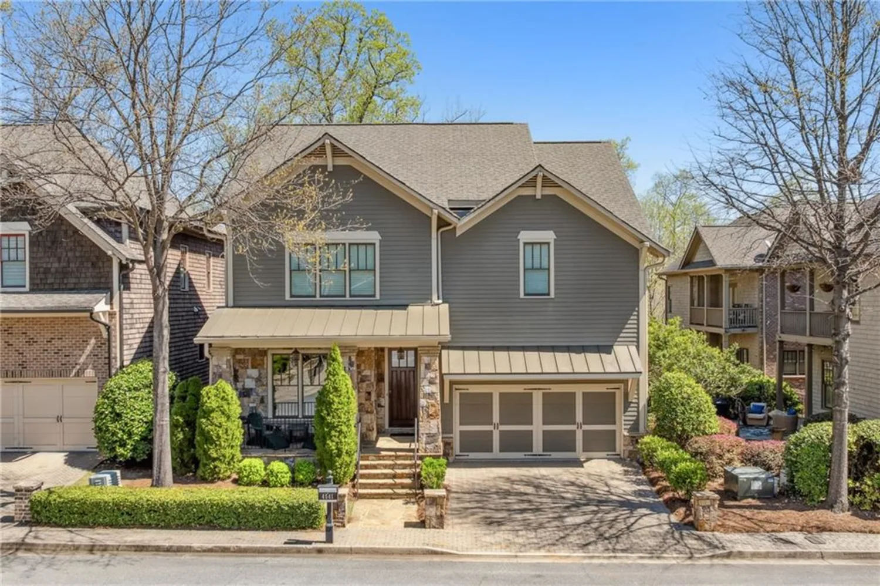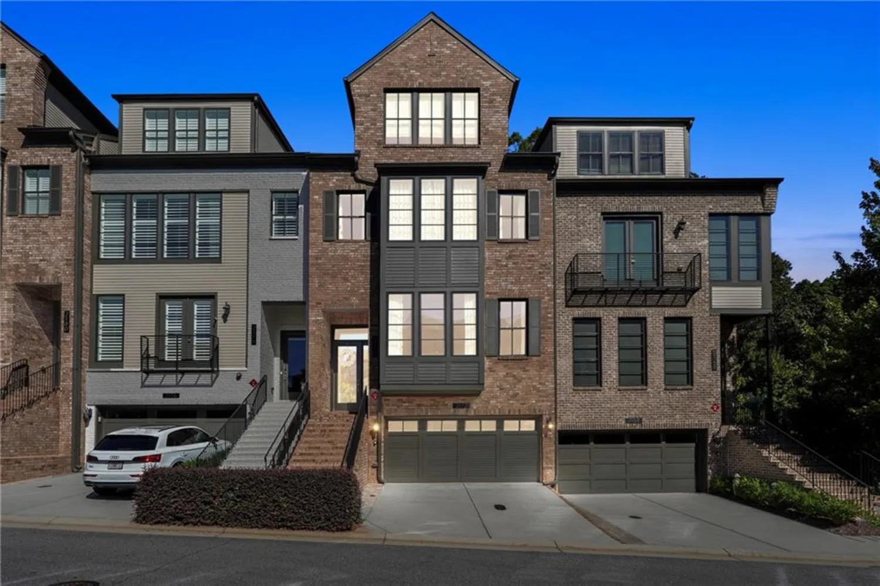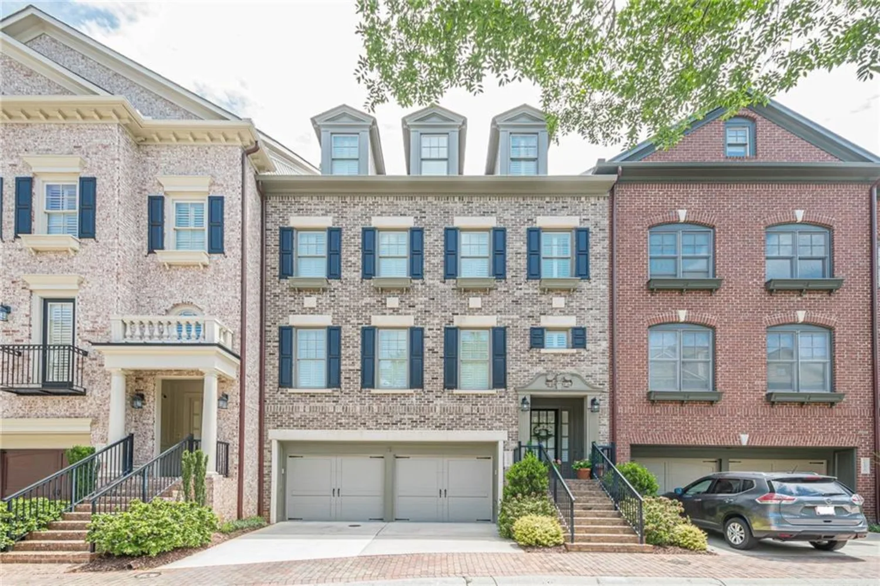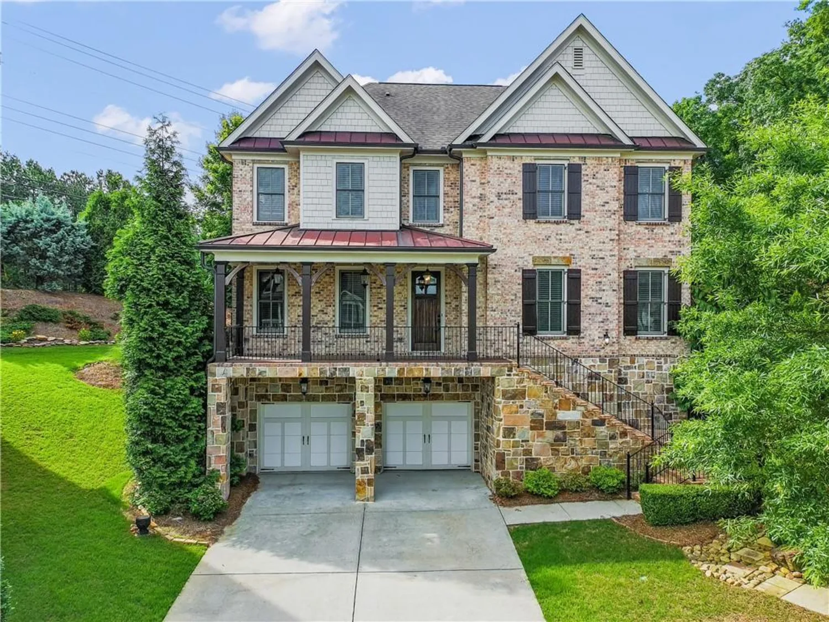4550 lois street seSmyrna, GA 30080
4550 lois street seSmyrna, GA 30080
Description
Sophisticated. Spacious. Skyline Views. For the discerning professional who refuses to settle for ordinary, this luxury home offers an elevated lifestyle just minutes from everything Atlanta has to offer—without the stress of city living. Designed with intention and built for modern living, this three-story home with a finished basement and 3-car garage delivers the perfect blend of space, flexibility, and high-end design. Every detail invites comfort, creativity, and connection. The open-concept kitchen and living space are made for entertaining, while the expansive rooftop deck with Atlanta skyline views offers a peaceful retreat after a long day. Whether you’re hosting guests, working remotely, or simply relaxing at home, this residence adapts to your lifestyle—today and tomorrow. Enjoy gig-speed fiber internet, a lock-and-leave low-maintenance lifestyle, and the convenience of an HOA that manages the lawn and community spaces, including a fire pit perfect for evening gatherings. Ideally located in a walkable Smyrna neighborhood, you’re just steps from West Village dining, minutes from the Silver Comet Trail, The Battery, and a quick drive to both downtown and the airport. Whether you're a couple seeking turnkey luxury, an empty nester craving comfort and convenience, or a professional relocating for opportunity—this home delivers the space, style, and setting to match your next chapter.
Property Details for 4550 Lois Street SE
- Subdivision ComplexCottages Lois Point
- Architectural StyleContemporary
- ExteriorPrivate Yard
- Num Of Garage Spaces3
- Num Of Parking Spaces3
- Parking FeaturesDriveway, Garage, Garage Faces Rear
- Property AttachedNo
- Waterfront FeaturesNone
LISTING UPDATED:
- StatusActive
- MLS #7575804
- Days on Site9
- Taxes$8,962 / year
- HOA Fees$185 / month
- MLS TypeResidential
- Year Built2014
- Lot Size0.11 Acres
- CountryCobb - GA
LISTING UPDATED:
- StatusActive
- MLS #7575804
- Days on Site9
- Taxes$8,962 / year
- HOA Fees$185 / month
- MLS TypeResidential
- Year Built2014
- Lot Size0.11 Acres
- CountryCobb - GA
Building Information for 4550 Lois Street SE
- StoriesThree Or More
- Year Built2014
- Lot Size0.1100 Acres
Payment Calculator
Term
Interest
Home Price
Down Payment
The Payment Calculator is for illustrative purposes only. Read More
Property Information for 4550 Lois Street SE
Summary
Location and General Information
- Community Features: Homeowners Assoc, Sidewalks
- Directions: GPS Friendly, you can park in front of the house or drive down the alley and park in the driveway. You will see the agent sign and the parking spots behind the fire pit.
- View: City
- Coordinates: 33.843617,-84.497777
School Information
- Elementary School: Nickajack
- Middle School: Campbell
- High School: Campbell
Taxes and HOA Information
- Parcel Number: 17067700500
- Tax Year: 2024
- Association Fee Includes: Maintenance Grounds
- Tax Legal Description: Same as described in Deed book 16062 page 3966
- Tax Lot: 7
Virtual Tour
- Virtual Tour Link PP: https://www.propertypanorama.com/4550-Lois-Street-SE-Smyrna-GA-30080/unbranded
Parking
- Open Parking: Yes
Interior and Exterior Features
Interior Features
- Cooling: Central Air
- Heating: Natural Gas
- Appliances: Dishwasher, Double Oven, Gas Cooktop, Microwave, Range Hood
- Basement: Finished, Finished Bath, Full, Interior Entry
- Fireplace Features: Double Sided, Family Room, Gas Log
- Flooring: Carpet, Ceramic Tile, Hardwood
- Interior Features: Double Vanity, Entrance Foyer, High Ceilings 10 ft Lower, High Ceilings 10 ft Main, High Ceilings 10 ft Upper, High Speed Internet
- Levels/Stories: Three Or More
- Other Equipment: Home Theater
- Window Features: Double Pane Windows
- Kitchen Features: Kitchen Island, Pantry Walk-In, View to Family Room
- Master Bathroom Features: Double Vanity, Separate Tub/Shower, Soaking Tub
- Foundation: Concrete Perimeter
- Main Bedrooms: 3
- Total Half Baths: 2
- Bathrooms Total Integer: 6
- Main Full Baths: 2
- Bathrooms Total Decimal: 5
Exterior Features
- Accessibility Features: None
- Construction Materials: HardiPlank Type
- Fencing: Fenced, Privacy, Wood
- Horse Amenities: None
- Patio And Porch Features: Front Porch, Rooftop, Side Porch
- Pool Features: None
- Road Surface Type: Concrete
- Roof Type: Shingle
- Security Features: Carbon Monoxide Detector(s), Security System Leased
- Spa Features: None
- Laundry Features: Laundry Chute, Laundry Room, Main Level
- Pool Private: No
- Road Frontage Type: City Street
- Other Structures: None
Property
Utilities
- Sewer: Public Sewer
- Utilities: Cable Available, Electricity Available, Natural Gas Available, Sewer Available, Water Available
- Water Source: Public
- Electric: 110 Volts
Property and Assessments
- Home Warranty: No
- Property Condition: Resale
Green Features
- Green Energy Efficient: None
- Green Energy Generation: None
Lot Information
- Above Grade Finished Area: 4442
- Common Walls: No Common Walls
- Lot Features: Landscaped, Level
- Waterfront Footage: None
Rental
Rent Information
- Land Lease: No
- Occupant Types: Owner
Public Records for 4550 Lois Street SE
Tax Record
- 2024$8,962.00 ($746.83 / month)
Home Facts
- Beds5
- Baths4
- Total Finished SqFt5,497 SqFt
- Above Grade Finished4,442 SqFt
- Below Grade Finished1,055 SqFt
- StoriesThree Or More
- Lot Size0.1100 Acres
- StyleSingle Family Residence
- Year Built2014
- APN17067700500
- CountyCobb - GA
- Fireplaces1






