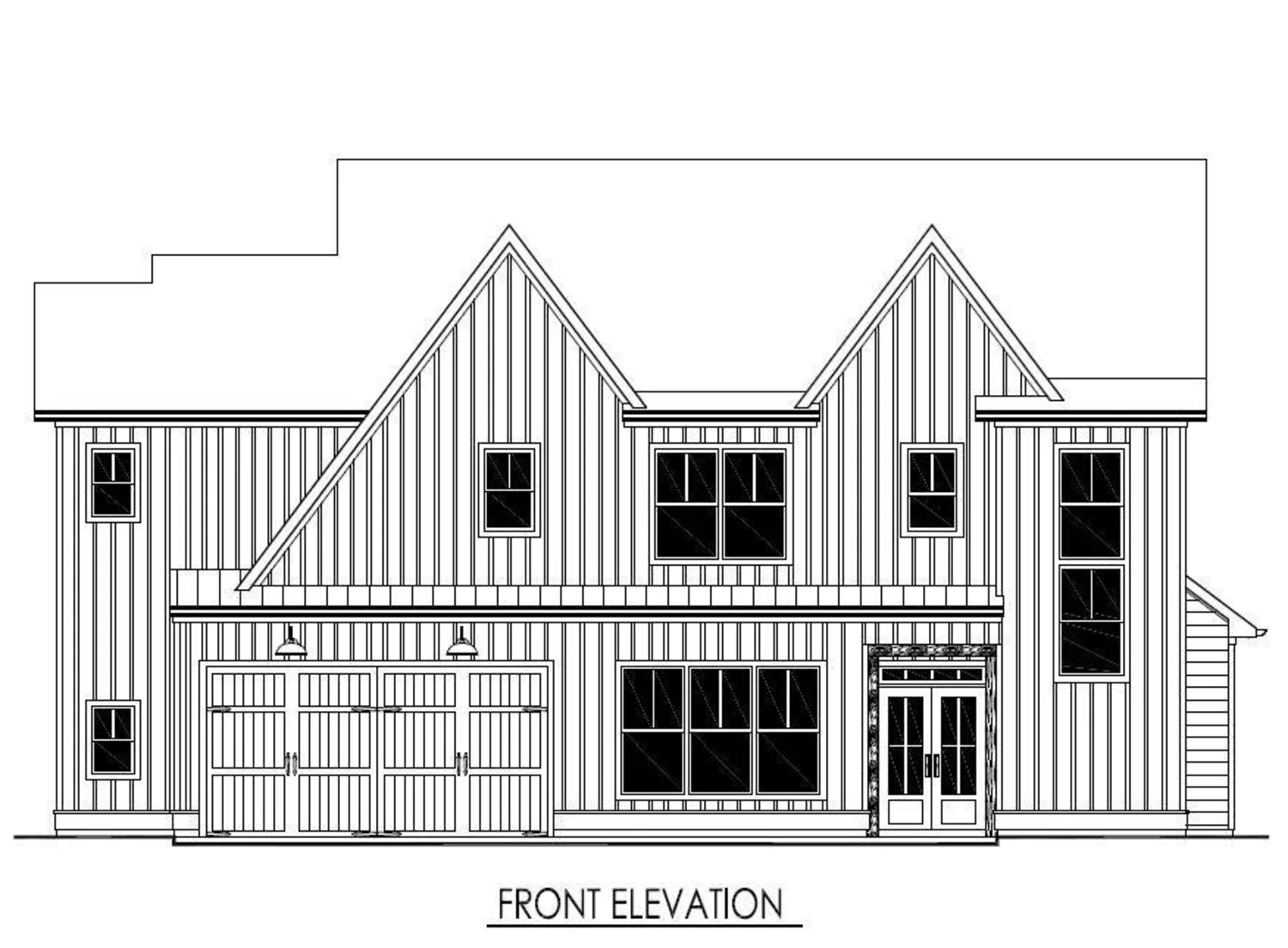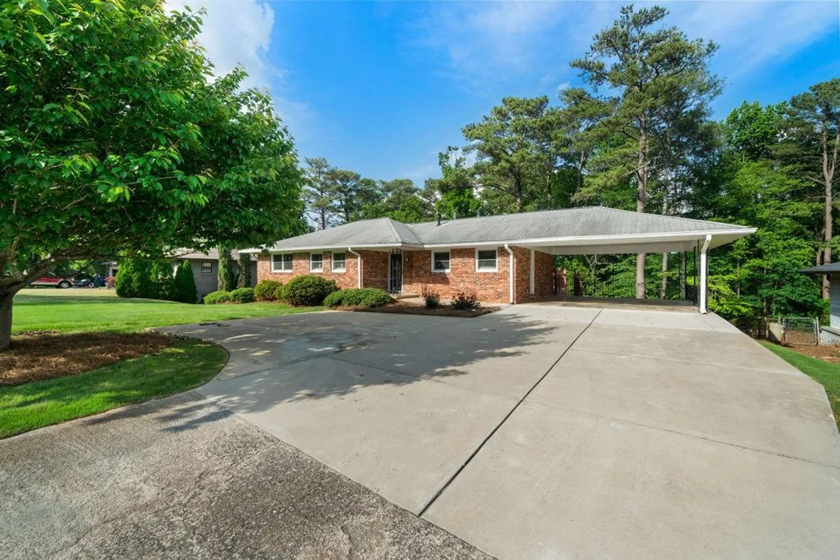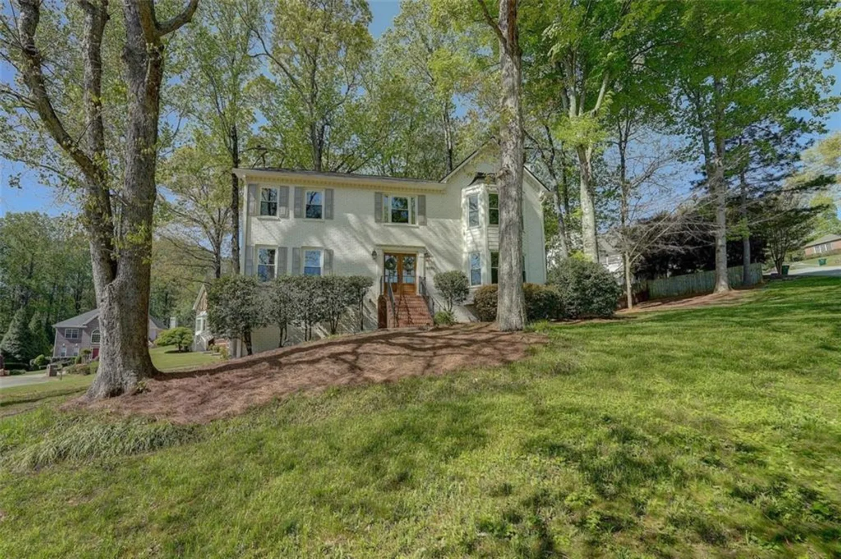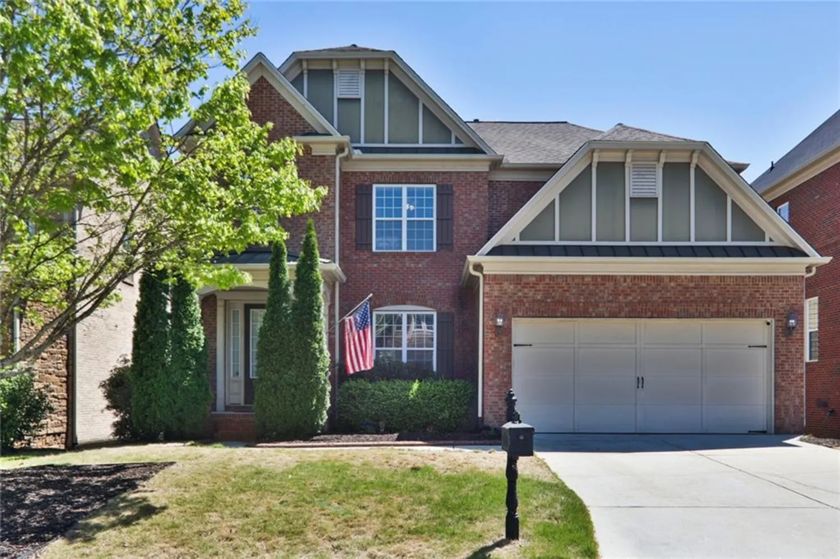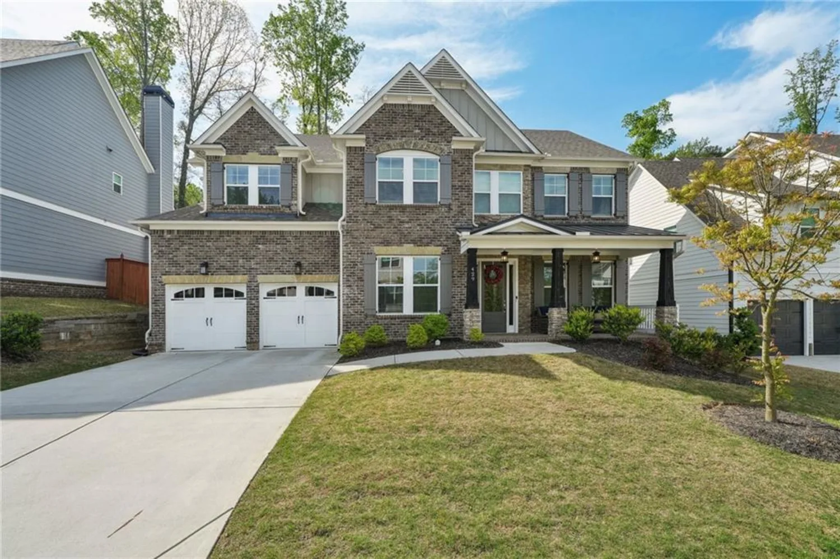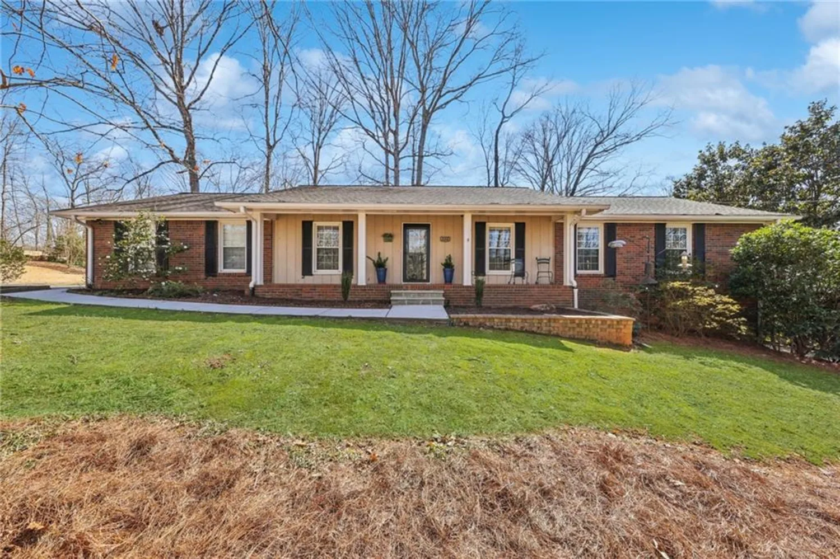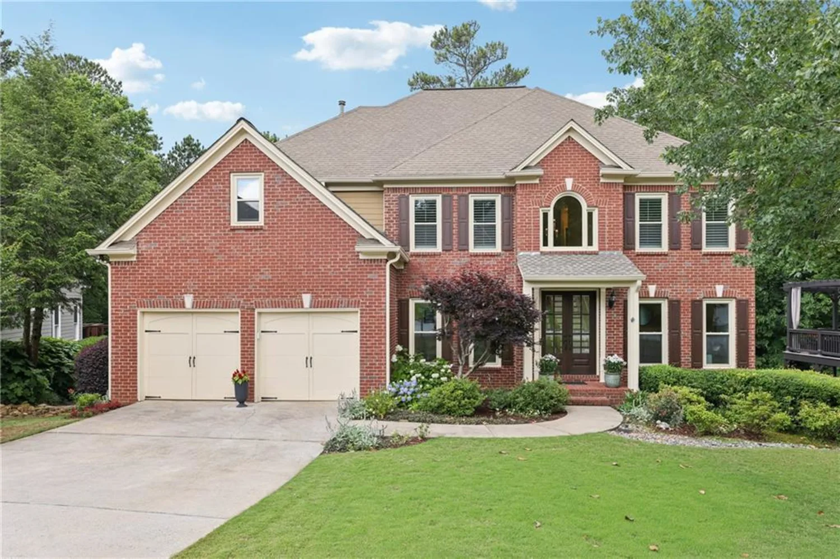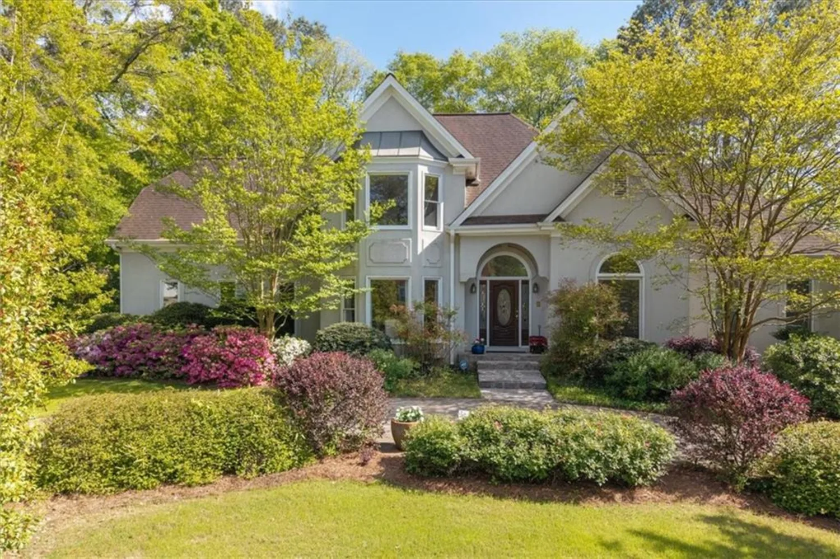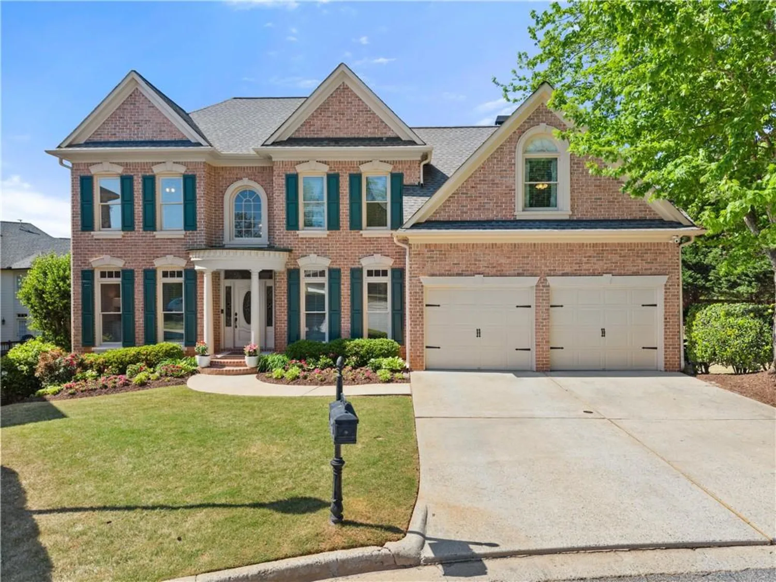3509 ivy manor road seSmyrna, GA 30080
3509 ivy manor road seSmyrna, GA 30080
Description
****Multiple offers received***** stunning 5-bedroom, 5-bath home blends sophistication and functionality in the charming swimming pool community of Oak Ridge Estates with convenient location to downtown Smyrna and Vinings, community parks and greenspaces, restaurants and entertainment. The newly remodeled main level is perfect for entertaining with a large open concept, gorgeous natural light, and an eat-in chef's kitchen with large center island, butler’s pantry, and custom-designed main pantry. Upgrades include beautifully refinished white oak floors, luxury bath, modernized staircase, tiled fireplace with reeded feature wall, high-end lighting fixtures and chandelier, and a custom-built mudroom. The main level offers versatile space with a large dining room, office, and a secondary bedroom ideal for guests. You will love the oversized screened porch with inviting backyard, complete with firepit and beautifully designed landscaping with waterfall feature! The family and entertainment spaces continue to the fully finished basement with a theater for movie nights, a game room, wet bar, and living room. The basement also includes a flex bedroom/office space, full bath, and a large private gym to stay active without leaving home. Upstairs, find 3 generously sized secondary bedrooms and a spacious primary suite with a spa-like bath, peaceful seating area with double-sided fireplace, and a large walk-in closet.This rare find meets all your needs with ample size bedrooms, inviting entertainment inside and out, multiple office and recreation spaces, and 3-car garage with modern mudroom for the busy family!
Property Details for 3509 Ivy Manor Road SE
- Subdivision ComplexOak Ridge Estates
- Architectural StyleTraditional
- ExteriorPrivate Yard
- Num Of Garage Spaces3
- Parking FeaturesGarage
- Property AttachedNo
- Waterfront FeaturesNone
LISTING UPDATED:
- StatusPending
- MLS #7552794
- Days on Site4
- Taxes$7,659 / year
- HOA Fees$900 / year
- MLS TypeResidential
- Year Built2002
- Lot Size0.21 Acres
- CountryCobb - GA
LISTING UPDATED:
- StatusPending
- MLS #7552794
- Days on Site4
- Taxes$7,659 / year
- HOA Fees$900 / year
- MLS TypeResidential
- Year Built2002
- Lot Size0.21 Acres
- CountryCobb - GA
Building Information for 3509 Ivy Manor Road SE
- StoriesThree Or More
- Year Built2002
- Lot Size0.2110 Acres
Payment Calculator
Term
Interest
Home Price
Down Payment
The Payment Calculator is for illustrative purposes only. Read More
Property Information for 3509 Ivy Manor Road SE
Summary
Location and General Information
- Community Features: Clubhouse, Homeowners Assoc, Near Schools, Near Shopping, Near Trails/Greenway, Pool, Sidewalks, Street Lights
- Directions: I-285 to Paces Ferry Rd exit. Go outside 285 to right on Atlanta Rd. Left on Ridge Rd. Right into Oak Ridge Estates (Ivy Ridge). Right on Ivy Manor Rd to home on right.
- View: Other
- Coordinates: 33.867187,-84.495153
School Information
- Elementary School: Teasley
- Middle School: Campbell
- High School: Campbell
Taxes and HOA Information
- Parcel Number: 17069900720
- Tax Year: 2024
- Tax Legal Description: ALL THAT TRACT OR PARCEL OF LAND LYING AND BEING IN THE 17TH DISTRICT 2ND SECTION, COBB COUNTY, GEORGIA, LYING WITHIN LAND LOT 0699, IDENTIFIED AS TAX PARCEL 072, ON THE FIELD
Virtual Tour
- Virtual Tour Link PP: https://www.propertypanorama.com/3509-Ivy-Manor-Road-SE-Smyrna-GA-30080/unbranded
Parking
- Open Parking: No
Interior and Exterior Features
Interior Features
- Cooling: Central Air, Zoned
- Heating: Forced Air, Natural Gas
- Appliances: Dishwasher, Disposal, Gas Cooktop, Gas Water Heater, Microwave, Refrigerator, Self Cleaning Oven
- Basement: Daylight, Exterior Entry, Finished, Finished Bath, Interior Entry
- Fireplace Features: Double Sided, Factory Built, Family Room, Gas Starter, Master Bedroom
- Flooring: Carpet, Ceramic Tile, Hardwood, Tile
- Interior Features: Bookcases, Crown Molding, Double Vanity, Entrance Foyer 2 Story, High Ceilings 9 ft Lower, High Ceilings 10 ft Main, High Ceilings 10 ft Upper, High Speed Internet, Recessed Lighting, Tray Ceiling(s), Vaulted Ceiling(s), Walk-In Closet(s)
- Levels/Stories: Three Or More
- Other Equipment: None
- Window Features: Double Pane Windows
- Kitchen Features: Cabinets Stain, Eat-in Kitchen, Kitchen Island, Stone Counters, View to Family Room
- Master Bathroom Features: Separate Tub/Shower, Soaking Tub, Whirlpool Tub
- Foundation: Brick/Mortar
- Main Bedrooms: 1
- Bathrooms Total Integer: 5
- Main Full Baths: 1
- Bathrooms Total Decimal: 5
Exterior Features
- Accessibility Features: None
- Construction Materials: Brick 3 Sides, Cement Siding
- Fencing: Fenced, Privacy
- Horse Amenities: None
- Patio And Porch Features: Enclosed, Front Porch, Patio, Screened
- Pool Features: None
- Road Surface Type: Asphalt, Paved
- Roof Type: Ridge Vents, Shingle
- Security Features: Smoke Detector(s)
- Spa Features: None
- Laundry Features: Main Level
- Pool Private: No
- Road Frontage Type: City Street
- Other Structures: None
Property
Utilities
- Sewer: Public Sewer
- Utilities: Cable Available, Electricity Available, Natural Gas Available, Sewer Available, Underground Utilities, Water Available
- Water Source: Public
- Electric: None
Property and Assessments
- Home Warranty: No
- Property Condition: Resale
Green Features
- Green Energy Efficient: None
- Green Energy Generation: None
Lot Information
- Above Grade Finished Area: 3306
- Common Walls: No Common Walls
- Lot Features: Back Yard, Landscaped, Level, Private, Sloped
- Waterfront Footage: None
Rental
Rent Information
- Land Lease: No
- Occupant Types: Owner
Public Records for 3509 Ivy Manor Road SE
Tax Record
- 2024$7,659.00 ($638.25 / month)
Home Facts
- Beds5
- Baths5
- Total Finished SqFt4,985 SqFt
- Above Grade Finished3,306 SqFt
- Below Grade Finished1,679 SqFt
- StoriesThree Or More
- Lot Size0.2110 Acres
- StyleSingle Family Residence
- Year Built2002
- APN17069900720
- CountyCobb - GA
- Fireplaces2




