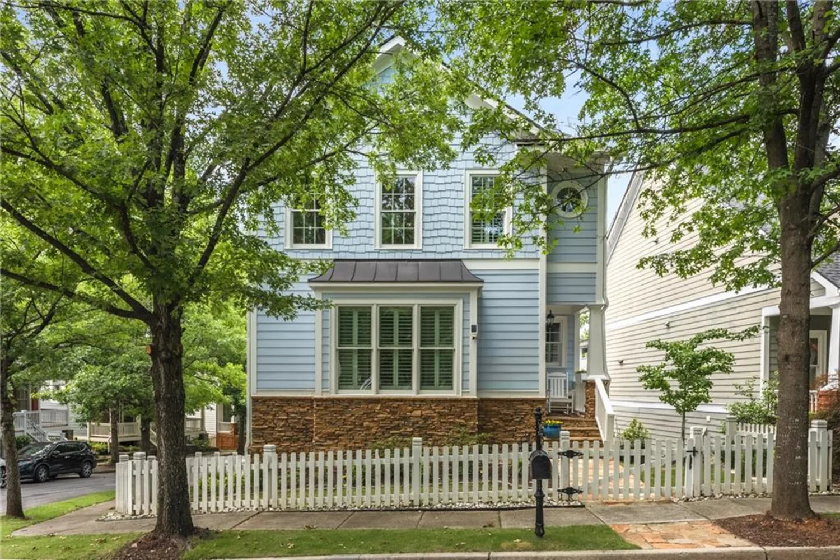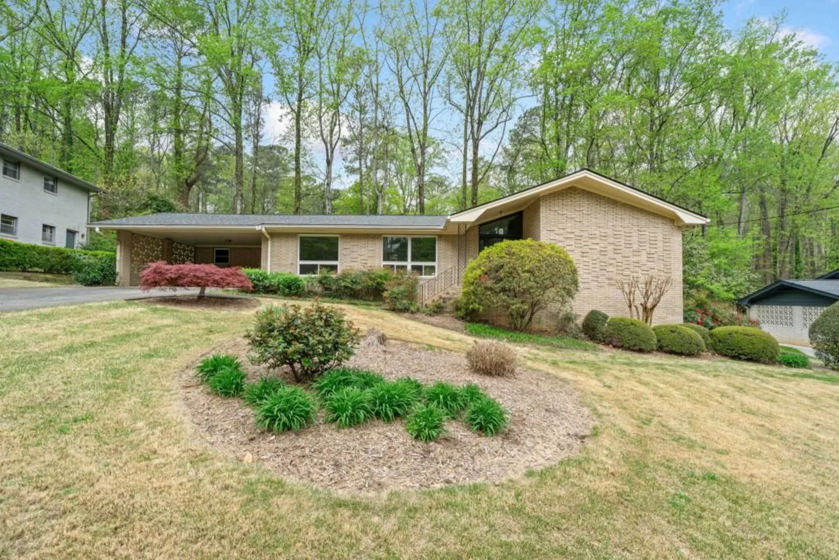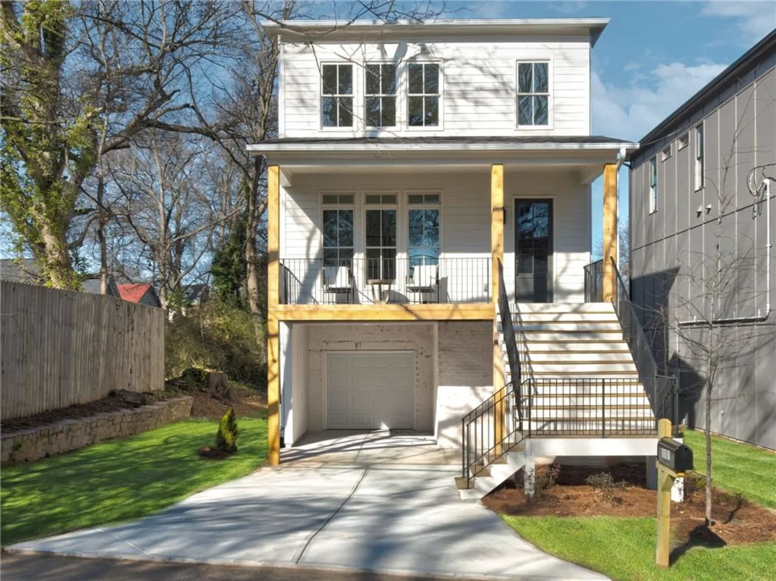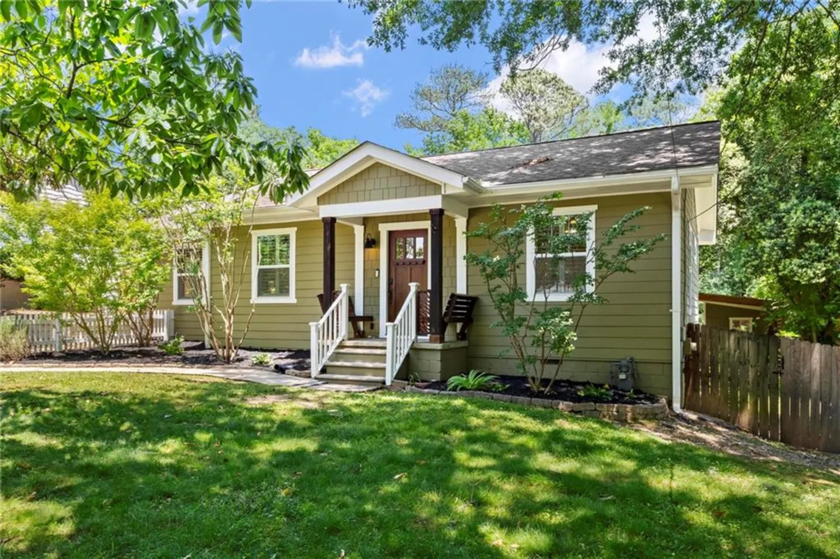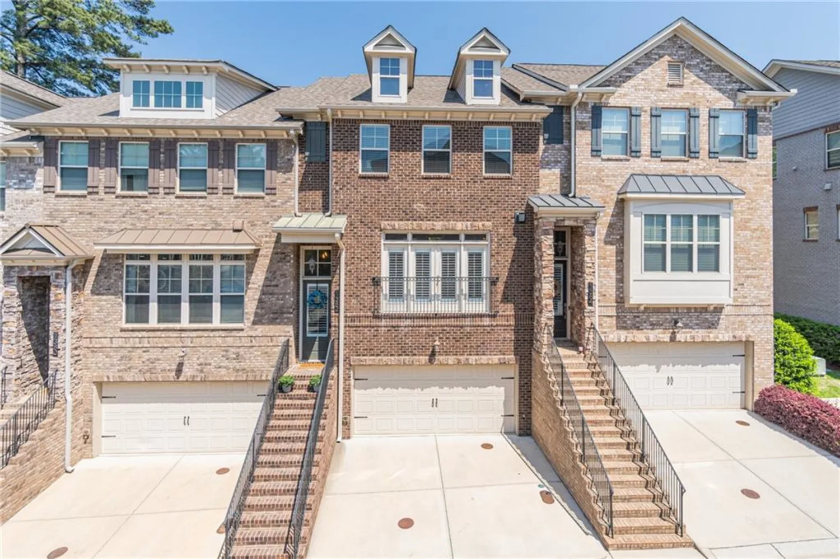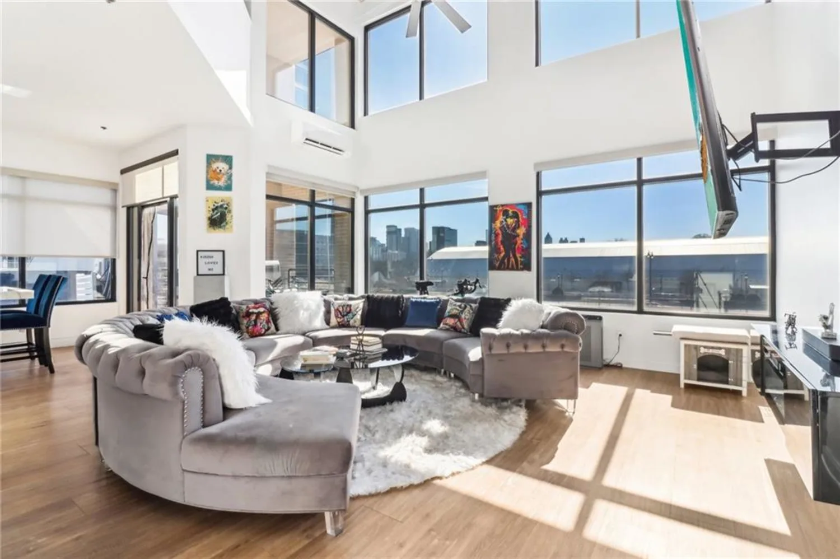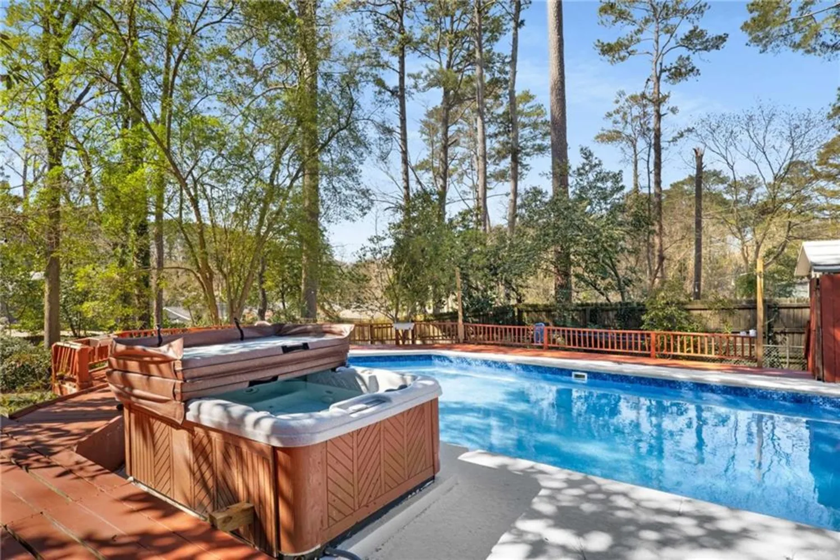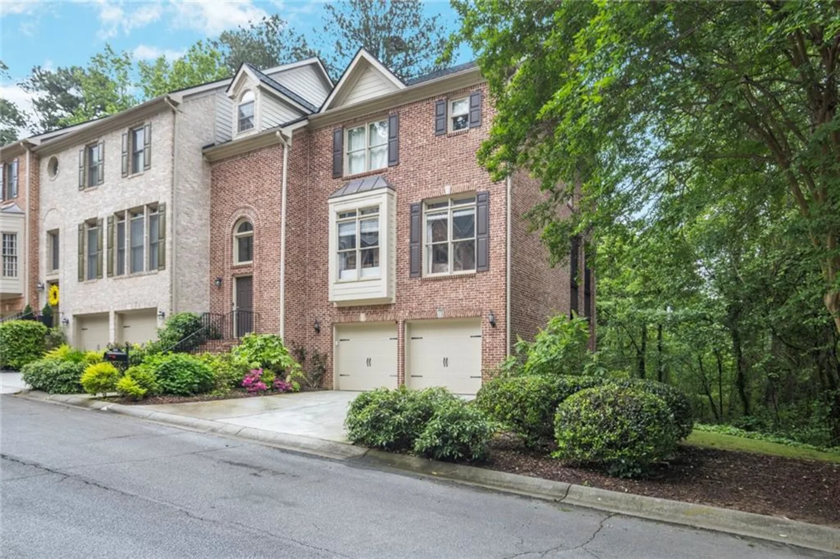1797 olive street seAtlanta, GA 30315
1797 olive street seAtlanta, GA 30315
Description
Welcome to 1797 Olive St. SE, an exquisite and spacious residence perfectly designed for comfortable living. This magnificent home boasts five generously sized bedrooms and four and a half bathrooms, minutes from Grant Park and Downtown Atlanta As you enter, you’ll be greeted by beautiful hardwood flooring that flows throughout the main floor. The heart of the home is the chef's kitchen, equipped with stainless steel appliances, stunning granite countertops, and a sprawling island that is perfect for entertaining. Adjacent to the kitchen is a delightful breakfast area that invites natural light into the space along with views of the living room. The family room showcases elegant coffered ceilings, adding an extra touch of sophistication to the living area, the perfect open floorplan. A guest bedroom on the main level accompanied with an expansive bathroom, almost as large as the master bathroom! The master suite is a true retreat, complete with a cozy fireplace and a luxurious private bathroom, recently renovated, featuring a double vanity, garden tub, and a separate shower. A private screened in porch off the master bedroom allows for the perfect time to sip your coffee. Two additional secondary bedrooms are located on the upper level, and a Jack and Jill bathroom ensures plenty of space for everyone. Venture down to the lower level, where you’ll discover an incredible opportunity for apartment-style living. Previously utilized as an Airbnb and in-law suite, this versatile space features a cozy living room, a bar area, and a bedroom/bonus room, complete with its own separate entrance for added privacy. Step outside to enjoy your dream backyard, where a private pool awaits, surrounded by beautifully landscaped gardens. Another screened porch off the kitchen, offers the perfect spot to relax and entertain against the backdrop of your serene outdoor oasis. With ample storage options throughout and a full basement ready for your personal touch, this home is the complete package. Don’t miss the chance to make this stunning property your new home!
Property Details for 1797 Olive Street SE
- Subdivision ComplexLakewood
- Architectural StyleTraditional
- ExteriorOther
- Num Of Garage Spaces2
- Parking FeaturesAttached, Drive Under Main Level, Driveway, Garage
- Property AttachedNo
- Waterfront FeaturesNone
LISTING UPDATED:
- StatusActive
- MLS #7580600
- Days on Site1
- Taxes$7,741 / year
- MLS TypeResidential
- Year Built2003
- Lot Size0.18 Acres
- CountryFulton - GA
LISTING UPDATED:
- StatusActive
- MLS #7580600
- Days on Site1
- Taxes$7,741 / year
- MLS TypeResidential
- Year Built2003
- Lot Size0.18 Acres
- CountryFulton - GA
Building Information for 1797 Olive Street SE
- StoriesTwo
- Year Built2003
- Lot Size0.1837 Acres
Payment Calculator
Term
Interest
Home Price
Down Payment
The Payment Calculator is for illustrative purposes only. Read More
Property Information for 1797 Olive Street SE
Summary
Location and General Information
- Community Features: None
- Directions: Take I-75 S/I-85 S to exit 244 for a left onto GA-54 S/University Ave SW. Right onto Pryor Rd SW. Slight left onto Pryor Cir SW. Left onto Claire Dr SW. Right on Olive St SE. Subject on right.
- View: Other
- Coordinates: 33.704422,-84.386758
School Information
- Elementary School: Thomas Heathe Slater
- Middle School: Judson Price
- High School: G.W. Carver
Taxes and HOA Information
- Parcel Number: 14 005800010159
- Tax Year: 2024
- Tax Legal Description: x
Virtual Tour
- Virtual Tour Link PP: https://www.propertypanorama.com/1797-Olive-Street-SE-Atlanta-GA-30315/unbranded
Parking
- Open Parking: Yes
Interior and Exterior Features
Interior Features
- Cooling: Ceiling Fan(s), Central Air
- Heating: Forced Air, Natural Gas
- Appliances: Gas Range, Microwave
- Basement: Bath/Stubbed, Finished, Full
- Fireplace Features: Basement, Living Room, Master Bedroom
- Flooring: Carpet, Hardwood
- Interior Features: Bookcases, Walk-In Closet(s), Wet Bar
- Levels/Stories: Two
- Other Equipment: None
- Window Features: None
- Kitchen Features: Breakfast Bar, Breakfast Room, Cabinets Stain, Stone Counters, View to Family Room, Wine Rack
- Master Bathroom Features: Double Vanity, Separate Tub/Shower, Soaking Tub
- Foundation: Concrete Perimeter
- Main Bedrooms: 1
- Total Half Baths: 1
- Bathrooms Total Integer: 5
- Main Full Baths: 1
- Bathrooms Total Decimal: 4
Exterior Features
- Accessibility Features: None
- Construction Materials: Cedar, Frame
- Fencing: None
- Horse Amenities: None
- Patio And Porch Features: Covered, Deck, Front Porch, Patio, Screened
- Pool Features: Above Ground
- Road Surface Type: Paved
- Roof Type: Composition
- Security Features: None
- Spa Features: None
- Laundry Features: Laundry Room, Main Level
- Pool Private: No
- Road Frontage Type: None
- Other Structures: None
Property
Utilities
- Sewer: Public Sewer
- Utilities: Natural Gas Available
- Water Source: Public
- Electric: None
Property and Assessments
- Home Warranty: No
- Property Condition: Resale
Green Features
- Green Energy Efficient: None
- Green Energy Generation: None
Lot Information
- Common Walls: No Common Walls
- Lot Features: Sloped
- Waterfront Footage: None
Rental
Rent Information
- Land Lease: Yes
- Occupant Types: Owner
Public Records for 1797 Olive Street SE
Tax Record
- 2024$7,741.00 ($645.08 / month)
Home Facts
- Beds5
- Baths4
- Total Finished SqFt4,020 SqFt
- StoriesTwo
- Lot Size0.1837 Acres
- StyleSingle Family Residence
- Year Built2003
- APN14 005800010159
- CountyFulton - GA
- Fireplaces3




