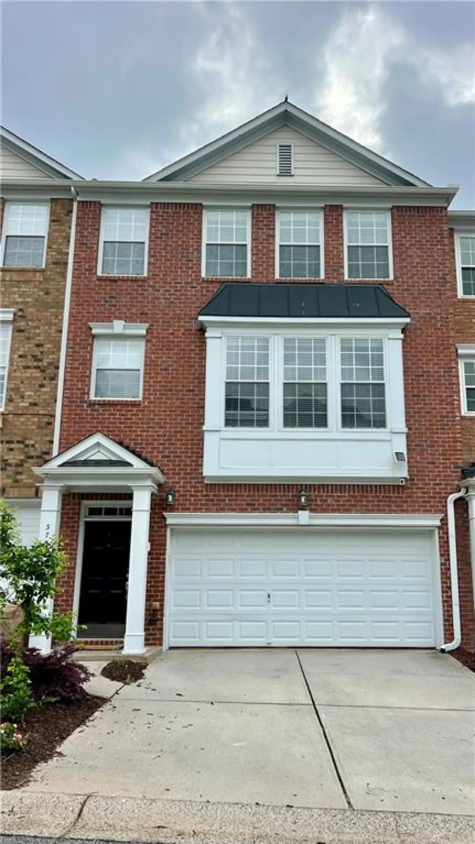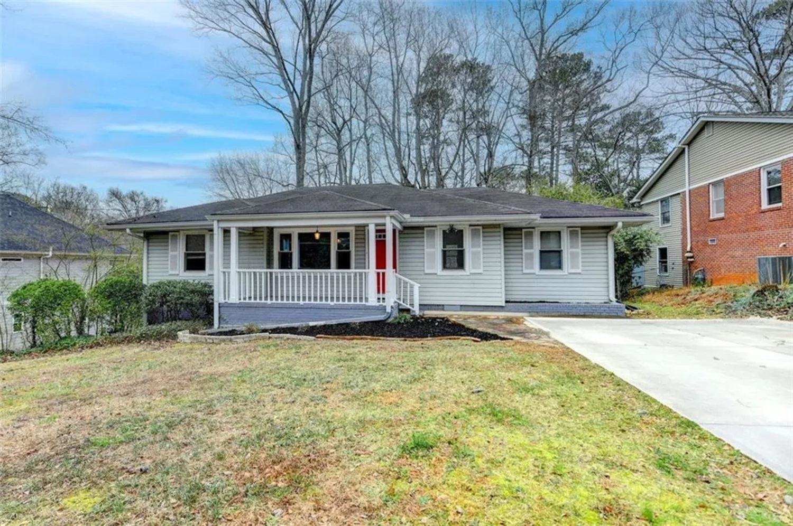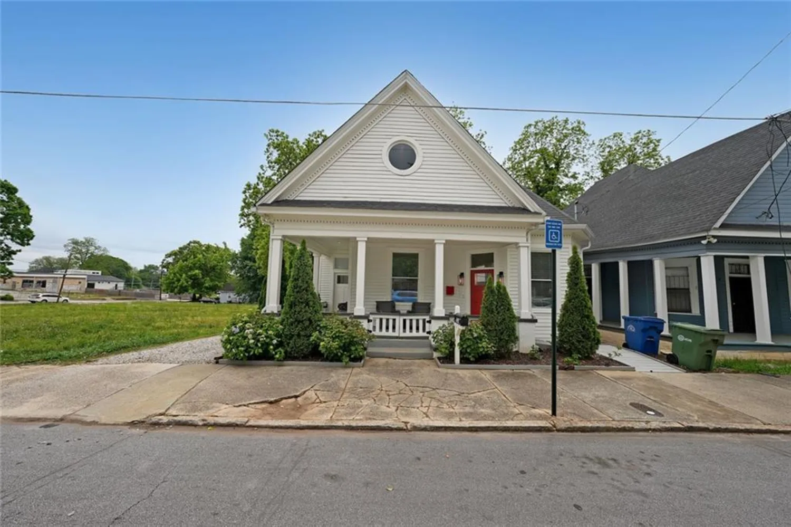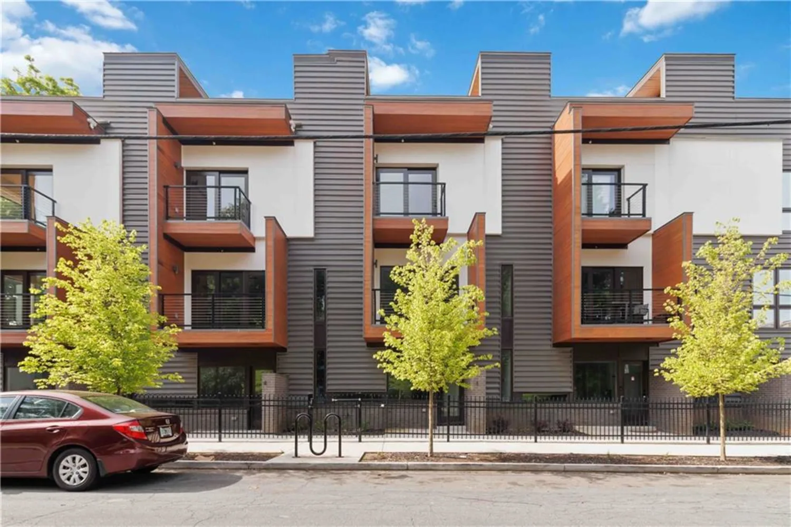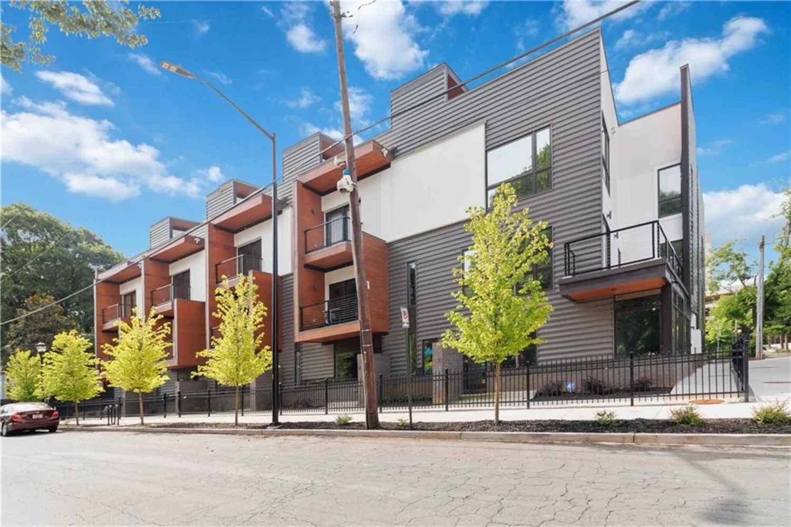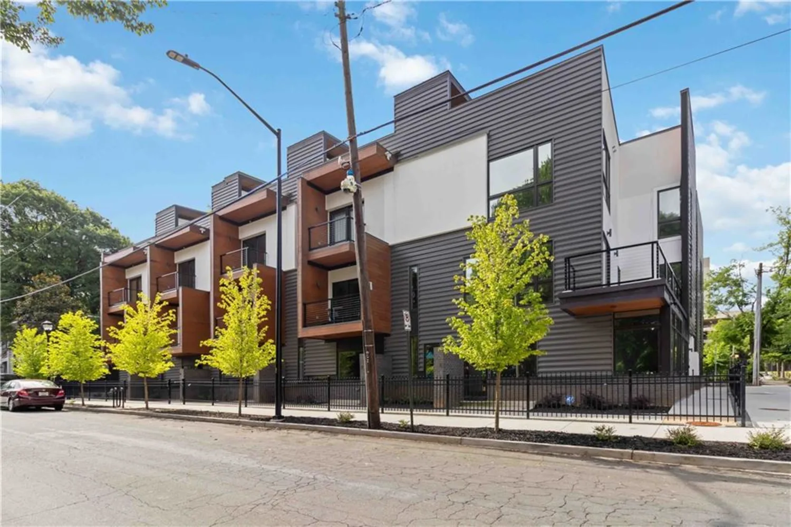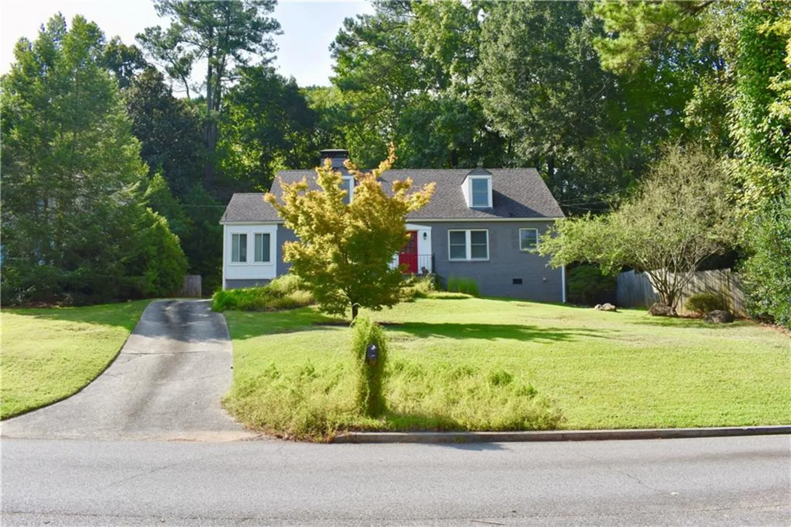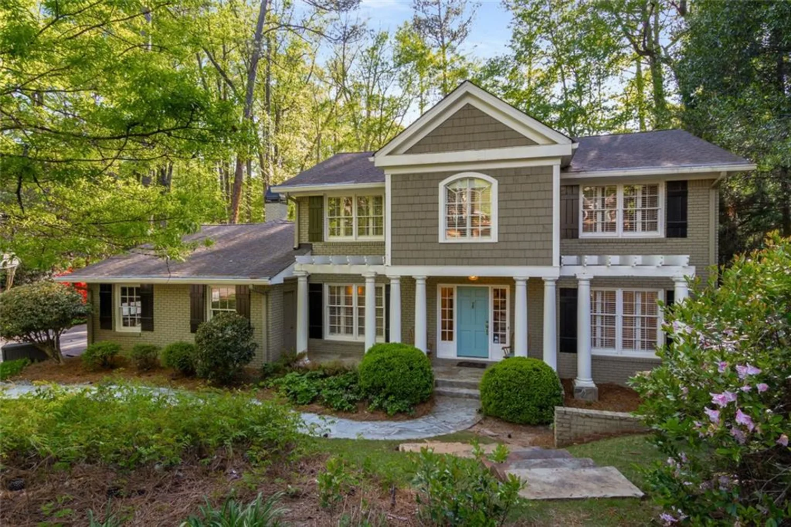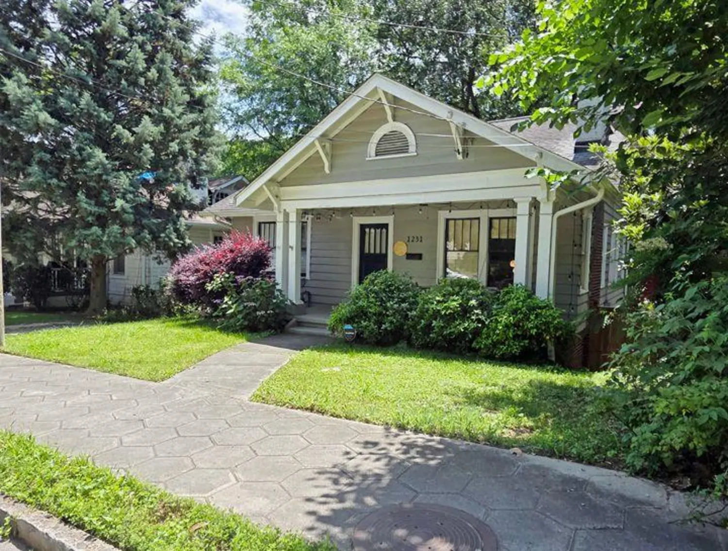1382 doublegate drive neAtlanta, GA 30319
1382 doublegate drive neAtlanta, GA 30319
Description
Hardwood floors and fenced backyard! 1382 Doublegate Drive NE, beautiful townhouse in the gated Townsend at Lenox Park community, in the heart of Brookhaven. This light-filled home boasts an open, airy floor plan with soaring ceilings and abundant windows. Unique floorpan to the neighborhood having 3 full bedrooms on the top floor and one full bedroom and bathroom in the basement. French doors lead to a Juliet balcony, perfect for enjoying a morning breeze. Gleaming hardwood floors run throughout, offering both style and easy maintenance. The flexible layout includes four bedrooms—three upstairs and one downstairs—ideal for guests, home offices, or a workout space. Enjoy ample storage, including heavy-duty racks in the garage. Step outside to a private, fenced backyard, perfect for relaxing or letting your furry friends roam. Homes on Doublegate offer extra space and privacy compared to others in the neighborhood, thanks to larger lots and mature trees. The gated community provides peace of mind, and the HOA handles everything from landscaping to exterior maintenance. Cool off in the resort-style pool during the summer months and let your pups socialize in the open courtyards. With a prime Brookhaven location, you're walking distance to Briarwood and Lenox Parks and a quick drive to Brookhaven Park. Enjoy local favorites in Brookhaven Village, and find everyday conveniences just minutes away. Plus, top-rated Kittredge Magnet School is just a short drive. Experience the best of Brookhaven living—schedule your private tour today!
Property Details for 1382 Doublegate Drive NE
- Subdivision ComplexTownsend at Lenox Park
- Architectural StyleTownhouse, Traditional
- ExteriorPrivate Yard, Other
- Num Of Garage Spaces2
- Parking FeaturesGarage
- Property AttachedYes
- Waterfront FeaturesNone
LISTING UPDATED:
- StatusActive
- MLS #7565130
- Days on Site27
- Taxes$6,693 / year
- HOA Fees$280 / month
- MLS TypeResidential
- Year Built2017
- Lot Size0.02 Acres
- CountryDekalb - GA
LISTING UPDATED:
- StatusActive
- MLS #7565130
- Days on Site27
- Taxes$6,693 / year
- HOA Fees$280 / month
- MLS TypeResidential
- Year Built2017
- Lot Size0.02 Acres
- CountryDekalb - GA
Building Information for 1382 Doublegate Drive NE
- StoriesThree Or More
- Year Built2017
- Lot Size0.0200 Acres
Payment Calculator
Term
Interest
Home Price
Down Payment
The Payment Calculator is for illustrative purposes only. Read More
Property Information for 1382 Doublegate Drive NE
Summary
Location and General Information
- Community Features: Gated, Homeowners Assoc, Near Schools, Near Trails/Greenway, Pool
- Directions: Use GPS
- View: Neighborhood
- Coordinates: 33.846348,-84.332378
School Information
- Elementary School: Woodward
- Middle School: Sequoyah - DeKalb
- High School: Cross Keys
Taxes and HOA Information
- Parcel Number: 18 201 02 165
- Tax Year: 2024
- Association Fee Includes: Maintenance Grounds, Swim, Termite
- Tax Legal Description: See Documents
Virtual Tour
- Virtual Tour Link PP: https://www.propertypanorama.com/1382-Doublegate-Drive-NE-Atlanta-GA-30319/unbranded
Parking
- Open Parking: No
Interior and Exterior Features
Interior Features
- Cooling: Ceiling Fan(s), Central Air
- Heating: Electric, Heat Pump
- Appliances: Dishwasher, Disposal, Dryer, Electric Water Heater, Gas Range, Microwave, Range Hood, Refrigerator, Washer
- Basement: Finished, Interior Entry, Partial
- Fireplace Features: Gas Log, Gas Starter, Living Room
- Flooring: Hardwood, Luxury Vinyl, Tile
- Interior Features: High Ceilings 9 ft Lower, High Ceilings 10 ft Main, High Speed Internet, Walk-In Closet(s), Other
- Levels/Stories: Three Or More
- Other Equipment: Irrigation Equipment
- Window Features: Double Pane Windows
- Kitchen Features: Breakfast Bar, Cabinets White, Kitchen Island, Pantry, Solid Surface Counters, View to Family Room
- Master Bathroom Features: Double Vanity, Shower Only, Other
- Foundation: Concrete Perimeter, Slab
- Total Half Baths: 1
- Bathrooms Total Integer: 4
- Bathrooms Total Decimal: 3
Exterior Features
- Accessibility Features: None
- Construction Materials: Brick, HardiPlank Type
- Fencing: Back Yard
- Horse Amenities: None
- Patio And Porch Features: Deck
- Pool Features: None
- Road Surface Type: Asphalt
- Roof Type: Composition, Ridge Vents
- Security Features: Fire Alarm, Open Access, Security Gate, Smoke Detector(s)
- Spa Features: None
- Laundry Features: Laundry Closet, Upper Level
- Pool Private: No
- Road Frontage Type: Other
- Other Structures: None
Property
Utilities
- Sewer: Public Sewer
- Utilities: Cable Available, Electricity Available, Natural Gas Available, Phone Available, Sewer Available, Water Available
- Water Source: Public
- Electric: Other
Property and Assessments
- Home Warranty: No
- Property Condition: Resale
Green Features
- Green Energy Efficient: HVAC, Thermostat
- Green Energy Generation: None
Lot Information
- Common Walls: 2+ Common Walls
- Lot Features: Back Yard, Landscaped
- Waterfront Footage: None
Rental
Rent Information
- Land Lease: No
- Occupant Types: Owner
Public Records for 1382 Doublegate Drive NE
Tax Record
- 2024$6,693.00 ($557.75 / month)
Home Facts
- Beds4
- Baths3
- Total Finished SqFt2,565 SqFt
- StoriesThree Or More
- Lot Size0.0200 Acres
- StyleTownhouse
- Year Built2017
- APN18 201 02 165
- CountyDekalb - GA
- Fireplaces1




