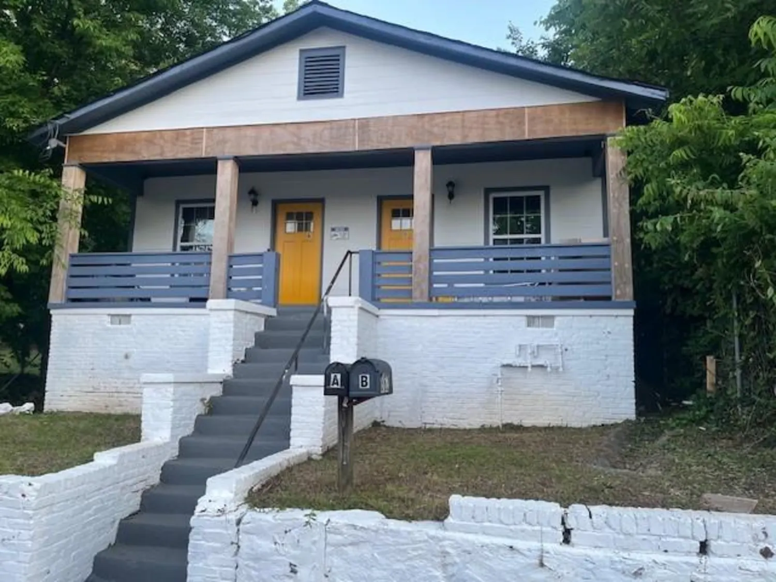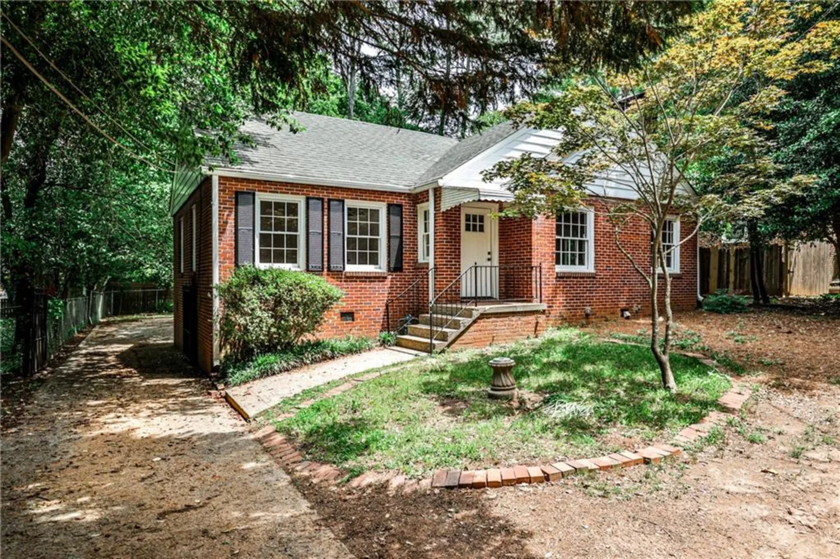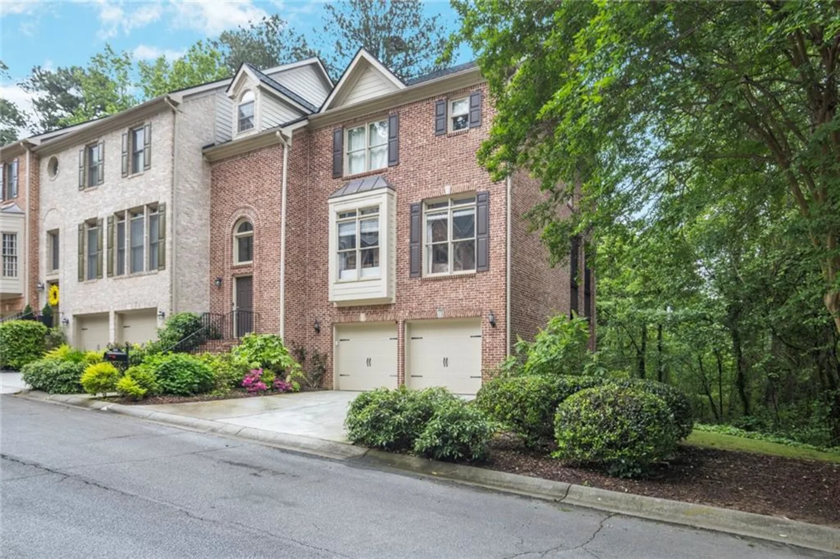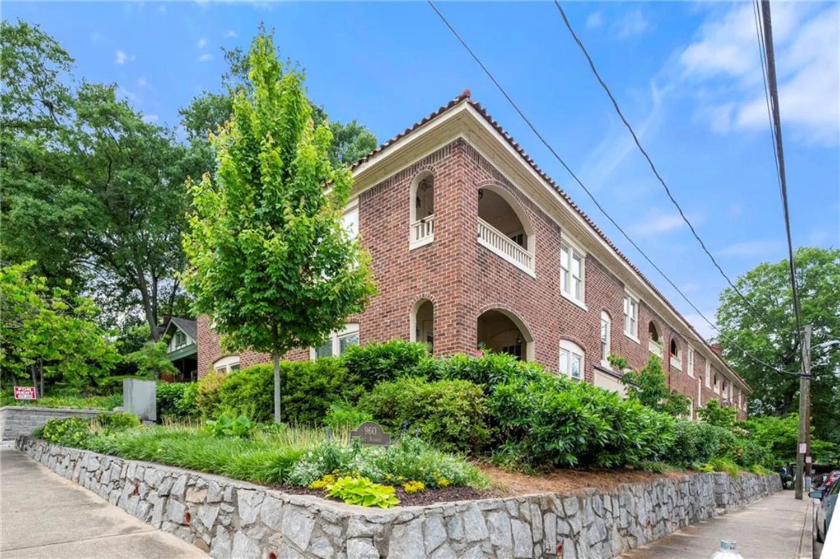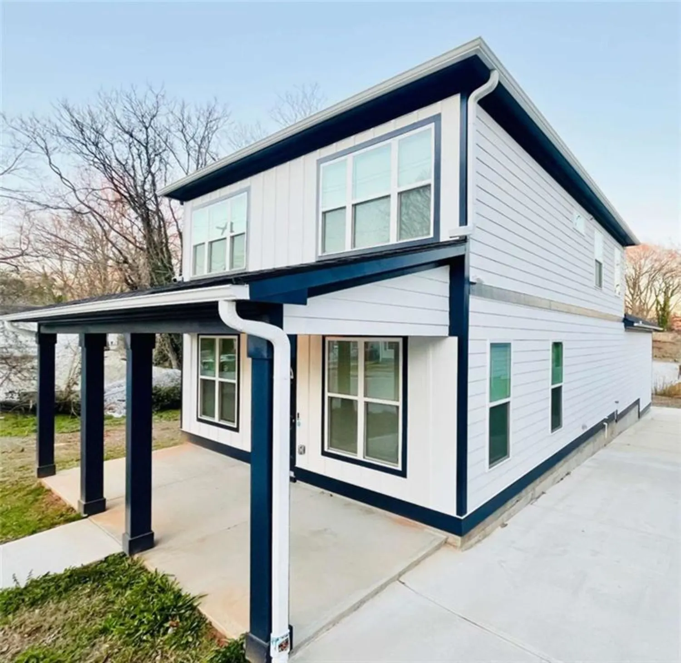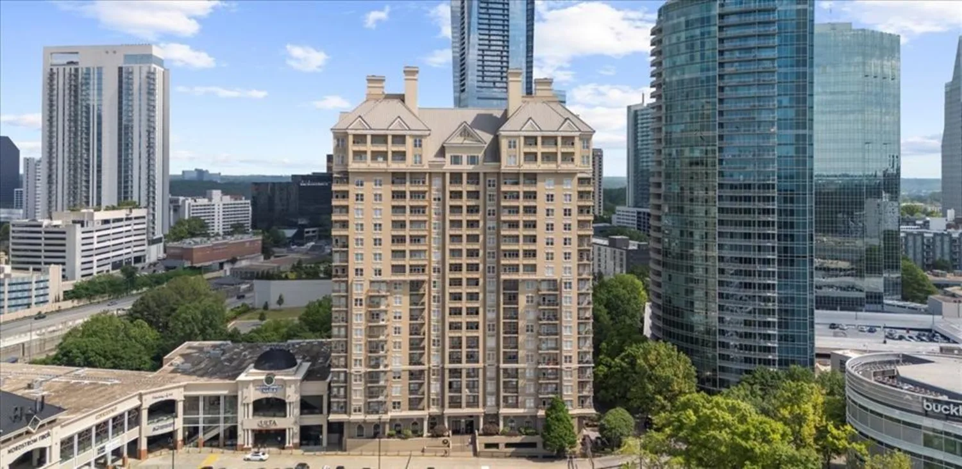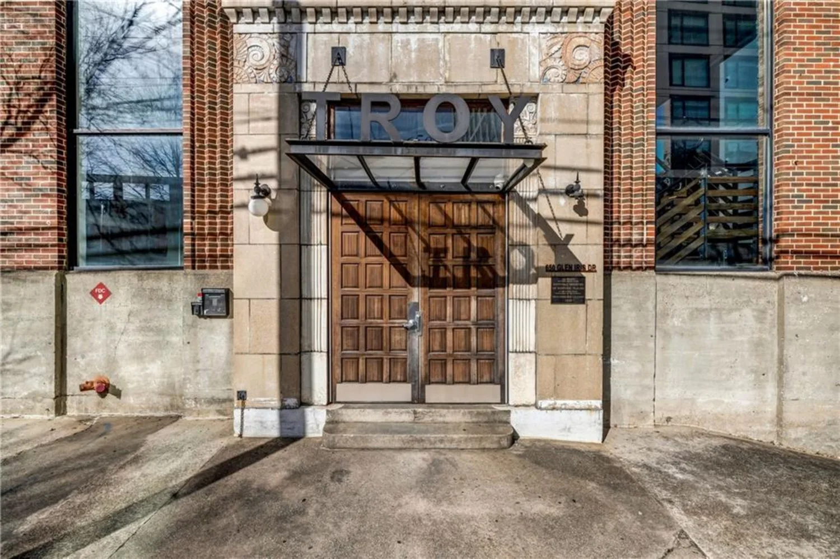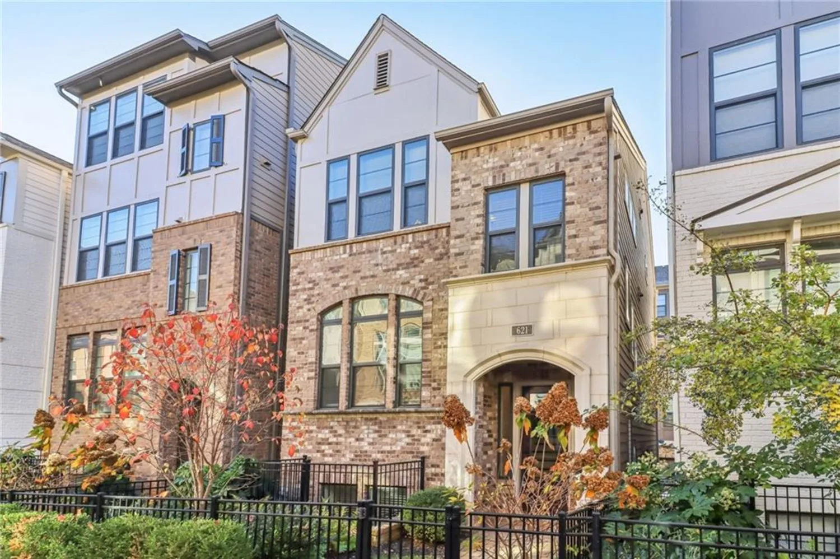3799 chattahoochee summit drive se 5Atlanta, GA 30339
3799 chattahoochee summit drive se 5Atlanta, GA 30339
Description
Chattahoochee River & West Palisades National Park at Your Back Door! Enjoy the perfect blend of nature and city living in this beautifully maintained townhome, located inside the Perimeter with the benefit of Cobb County taxes and no city tax. One of the few homes backing directly to the woods, this home offers rare privacy and immediate access to the Palisades trail system—just steps from your yard—connecting you to scenic hikes along the Chattahoochee River. Conveniently located just minutes from I-75, I-285, The Battery, Historic Vinings, and Buckhead, you're never far from top dining, shopping, grocery stores, theaters, and entertainment. Inside, you’ll be welcomed by an open-concept layout with hardwood floors, abundant natural light, and a cozy fireplace featuring a striking stack stone surround—unique to this unit. The spacious kitchen and dining area flow into the living room, which opens to a private deck—ideal for morning coffee evening grill outs or a relaxing evening as your feathered songbirds nestle in at sunset. Upstairs, you’ll find three generously sized bedrooms with the owner's suite conveniently facing the back wooded area for privacy. Each bedroom has its own walk-in closet. A laundry room is also conveniently located on this level. The lower floor offers exceptional flexibility with a large family/media room and the extra sq footage for a potential fourth bedroom, complete with a full bathroom—perfect for guests, a home office, or entertainment space. Step outside to enjoy usable yard space for added outdoor relaxation. Additional features include: Two-car garage Irrigation system controlled as part of HOA Ecobee Thermostats Ring Security Cameras EV Charger in garage New roof (2022) Fresh interior paint Fresh steam cleaned carpets Gated community with premium amenities: clubhouse, fitness center, swimming pool, and dog park With serene natural surroundings, smart design, and prime location—this one won’t last long!
Property Details for 3799 Chattahoochee Summit Drive SE 5
- Subdivision ComplexChattahoochee Bluffs
- Architectural StyleTownhouse
- ExteriorOther
- Num Of Garage Spaces2
- Parking FeaturesGarage
- Property AttachedYes
- Waterfront FeaturesNone
LISTING UPDATED:
- StatusComing Soon
- MLS #7579328
- Days on Site0
- Taxes$4,926 / year
- HOA Fees$345 / month
- MLS TypeResidential
- Year Built2003
- Lot Size0.02 Acres
- CountryCobb - GA
LISTING UPDATED:
- StatusComing Soon
- MLS #7579328
- Days on Site0
- Taxes$4,926 / year
- HOA Fees$345 / month
- MLS TypeResidential
- Year Built2003
- Lot Size0.02 Acres
- CountryCobb - GA
Building Information for 3799 Chattahoochee Summit Drive SE 5
- StoriesThree Or More
- Year Built2003
- Lot Size0.0200 Acres
Payment Calculator
Term
Interest
Home Price
Down Payment
The Payment Calculator is for illustrative purposes only. Read More
Property Information for 3799 Chattahoochee Summit Drive SE 5
Summary
Location and General Information
- Community Features: Clubhouse, Gated, Homeowners Assoc, Near Public Transport, Near Schools, Near Shopping, Near Trails/Greenway, Playground, Pool, Sidewalks, Street Lights, Tennis Court(s)
- Directions: From I-75/285, take Cumberland Blvd Exit. Turn right on Akers Mill Rd and then turn right on Akers Drive to Chattahoochee Bluffs entrance. Chattahoochee Bluffs has a Waterwheel at the entrance. Use the Visitor Call Box. The guest gate is the middle gate.
- View: Neighborhood, Trees/Woods
- Coordinates: 33.889088,-84.44892
School Information
- Elementary School: Brumby
- Middle School: East Cobb
- High School: Wheeler
Taxes and HOA Information
- Tax Year: 2024
- Association Fee Includes: Maintenance Grounds, Maintenance Structure, Reserve Fund, Swim, Tennis, Trash, Water
- Tax Legal Description: BLDG5 BLK A
Virtual Tour
Parking
- Open Parking: No
Interior and Exterior Features
Interior Features
- Cooling: Ceiling Fan(s), Central Air
- Heating: Central, Hot Water, Natural Gas
- Appliances: Dishwasher, Disposal, Gas Cooktop, Gas Water Heater, Self Cleaning Oven
- Basement: Driveway Access, Finished, Finished Bath, Full, Walk-Out Access
- Fireplace Features: Family Room, Gas Log, Gas Starter, Living Room, Raised Hearth, Stone
- Flooring: Carpet, Hardwood
- Interior Features: Disappearing Attic Stairs, Double Vanity, Entrance Foyer 2 Story, High Ceilings 9 ft Lower, High Ceilings 9 ft Main, High Ceilings 9 ft Upper, High Ceilings 10 ft Lower, Walk-In Closet(s)
- Levels/Stories: Three Or More
- Other Equipment: None
- Window Features: Double Pane Windows, Insulated Windows
- Kitchen Features: Breakfast Bar, Breakfast Room, Cabinets Stain, Eat-in Kitchen, Kitchen Island, Pantry, Stone Counters, View to Family Room
- Master Bathroom Features: Double Vanity, Separate Tub/Shower
- Foundation: Slab
- Total Half Baths: 1
- Bathrooms Total Integer: 4
- Bathrooms Total Decimal: 3
Exterior Features
- Accessibility Features: None
- Construction Materials: Brick, Cement Siding
- Fencing: None
- Horse Amenities: None
- Patio And Porch Features: Deck
- Pool Features: None
- Road Surface Type: Paved
- Roof Type: Shingle
- Security Features: Secured Garage/Parking, Security Gate, Security Lights, Smoke Detector(s)
- Spa Features: None
- Laundry Features: Electric Dryer Hookup, Laundry Room, Upper Level
- Pool Private: No
- Road Frontage Type: City Street
- Other Structures: None
Property
Utilities
- Sewer: Public Sewer
- Utilities: Cable Available, Electricity Available, Natural Gas Available, Sewer Available, Underground Utilities, Water Available
- Water Source: Public
- Electric: 220 Volts
Property and Assessments
- Home Warranty: No
- Property Condition: Resale
Green Features
- Green Energy Efficient: None
- Green Energy Generation: None
Lot Information
- Above Grade Finished Area: 2364
- Common Walls: 2+ Common Walls, No One Above, No One Below
- Lot Features: Back Yard, Cleared, Wooded
- Waterfront Footage: None
Multi Family
- # Of Units In Community: 5
Rental
Rent Information
- Land Lease: No
- Occupant Types: Vacant
Public Records for 3799 Chattahoochee Summit Drive SE 5
Tax Record
- 2024$4,926.00 ($410.50 / month)
Home Facts
- Beds4
- Baths3
- Total Finished SqFt2,364 SqFt
- Above Grade Finished2,364 SqFt
- StoriesThree Or More
- Lot Size0.0200 Acres
- StyleTownhouse
- Year Built2003
- CountyCobb - GA
- Fireplaces1




