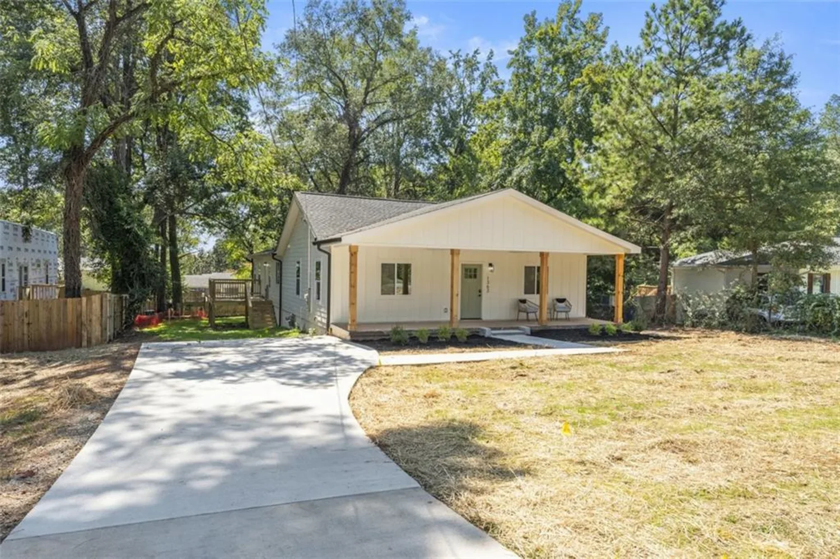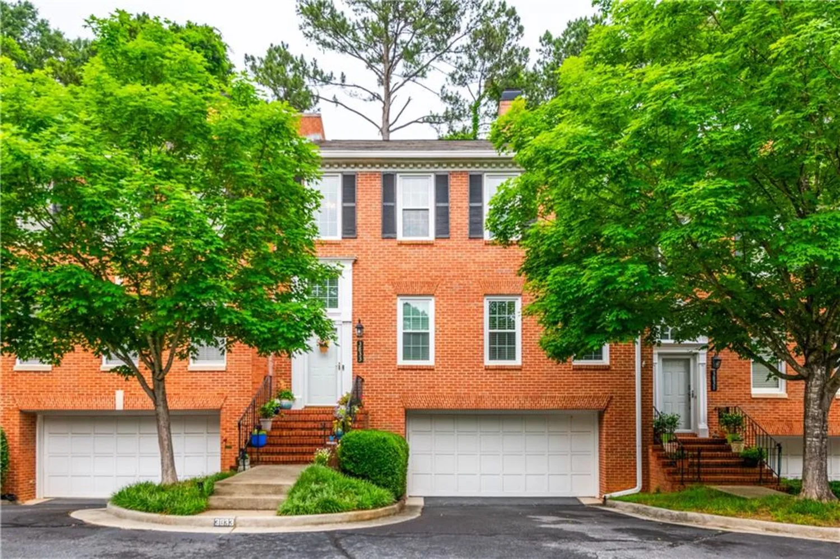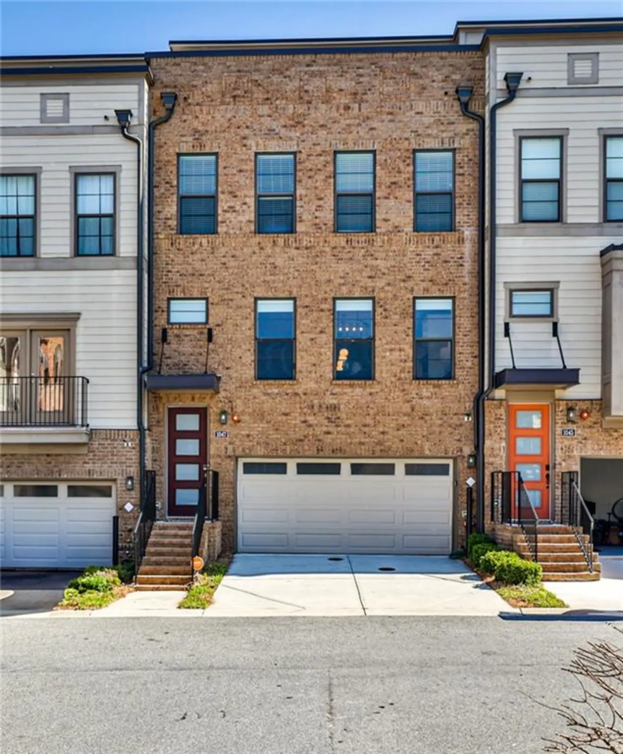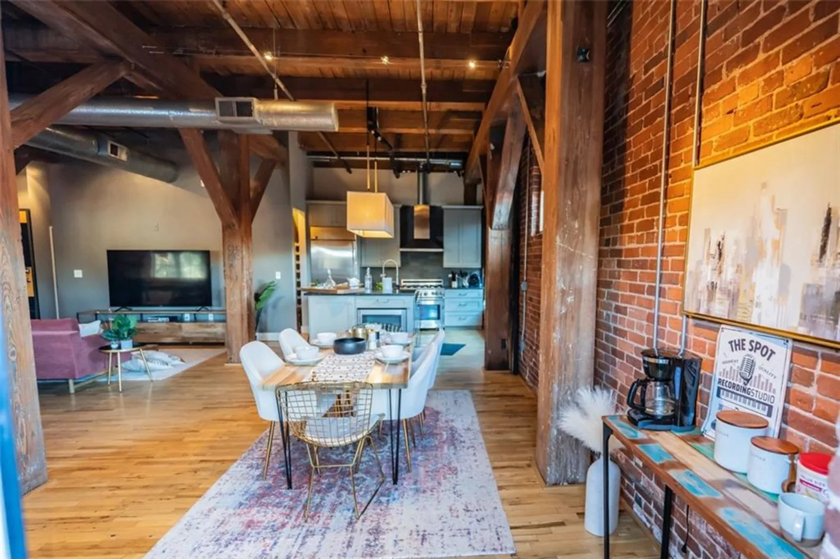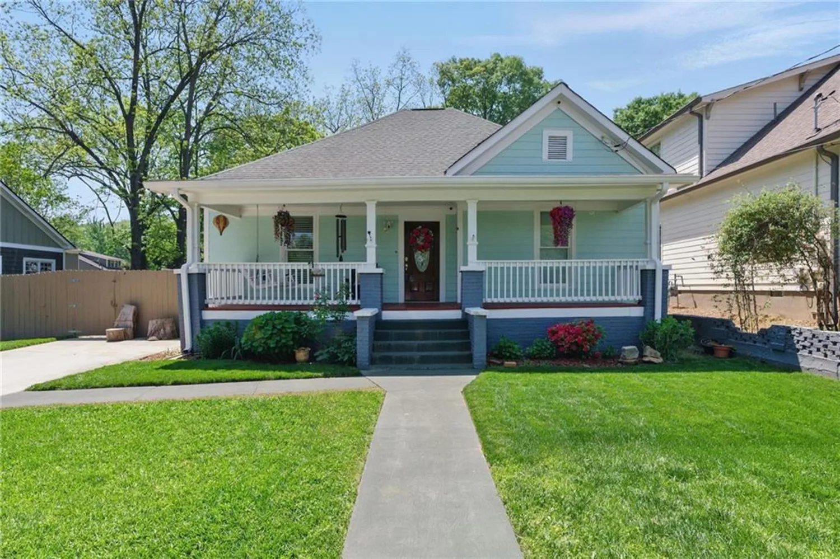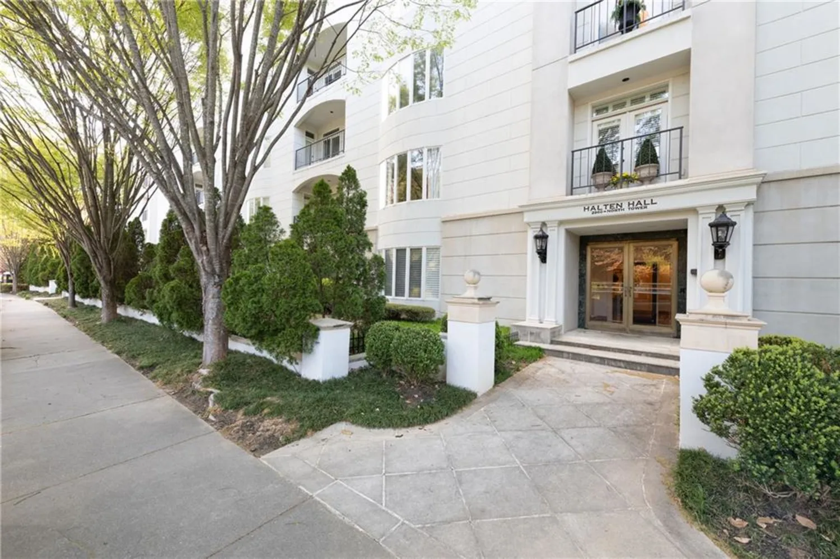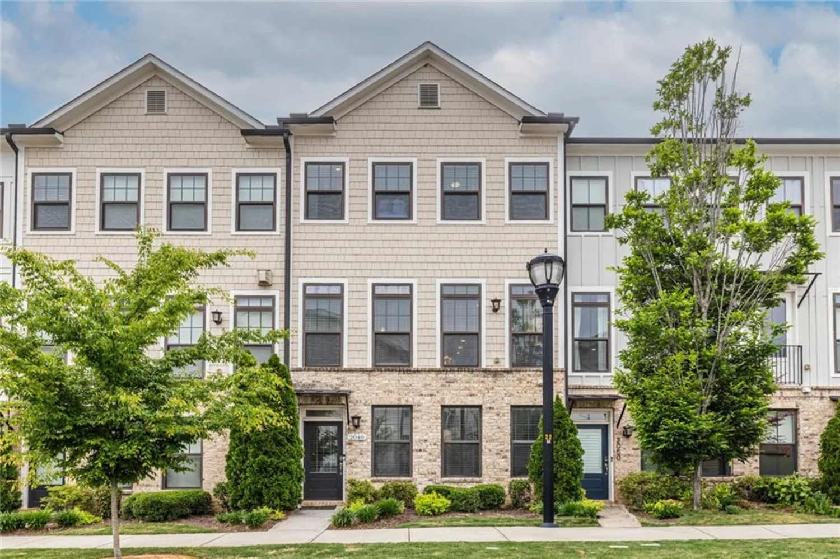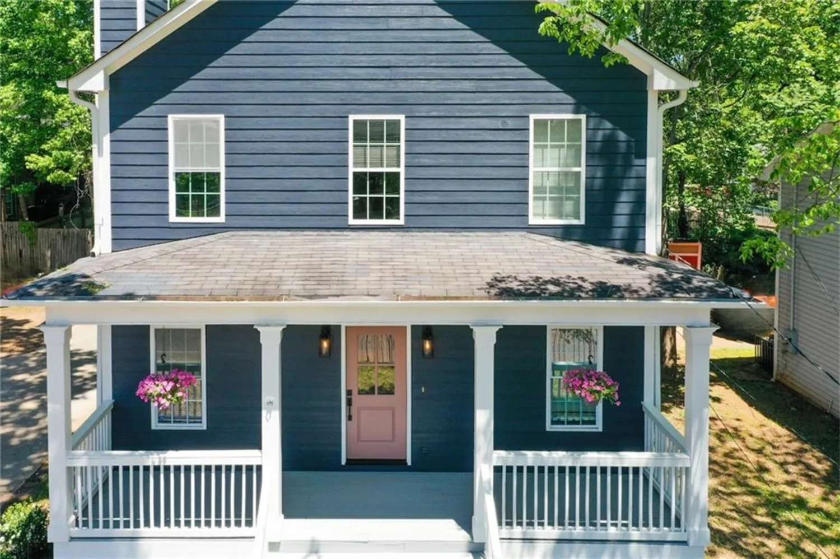7249 village creek traceAtlanta, GA 30328
7249 village creek traceAtlanta, GA 30328
Description
Discover the perfect blend of style, comfort, and convenience in this rarely available 4-bedroom, 3.5-bath end-unit townhome in the highly sought-after gated Village Creek community—tailor-made for those who crave space, sophistication, and accessibility. Step inside to find hardwood floors throughout the main level and a gorgeous, open-concept kitchen that's ideal for entertaining. Whether you're hosting friends or enjoying a quiet evening, the kitchen flows seamlessly into the fireside family room and opens to both an oversized private deck- the largest in the community and a smaller deck, as well. Work from home? Need space to unwind? You'll love the multiple living areas, including dining room, secondary living room, and two story entry foyer. Upstairs, the spacious primary suite is your personal retreat, featuring a cozy sitting area, luxurious en-suite bath with dual vanities, soaking tub, separate shower, and a massive walk-in closet. Two additional bedrooms with a shared Jack and Jill bath, plus a loft/library and a convenient upstairs laundry room, make this home as practical as it is beautiful. Downstairs, the terrace level offers incredible flexibility—use it as a media room, game room, guest suite, fourth bedroom or home office. The terrace level also includes a full bath, access to a third deck with a gas line for grilling, and access to the 2-car garage. Live close to where it all happens: just minutes from North Springs MARTA, Northside, St. Joseph's and CHOA-Scottish Rite hospitals ("Pill Hill"), and with easy access to GA-400 and I-285. Grocery stores, shopping, offices and top-rated restaurants are all within reach. This is more than a home—it’s a lifestyle. Don’t miss your chance to own a rare end unit in one of the area's most desired communities. Village Creek is INVESTOR FRIENDLY with long term leases approved by the HOA Board.
Property Details for 7249 Village Creek Trace
- Subdivision ComplexVillage Creek
- Architectural StyleTownhouse, Traditional
- ExteriorAwning(s), Private Entrance, Rain Gutters
- Num Of Garage Spaces2
- Parking FeaturesGarage
- Property AttachedYes
- Waterfront FeaturesNone
LISTING UPDATED:
- StatusComing Soon
- MLS #7576322
- Days on Site0
- Taxes$5,542 / year
- HOA Fees$310 / month
- MLS TypeResidential
- Year Built2001
- Lot Size0.03 Acres
- CountryFulton - GA
LISTING UPDATED:
- StatusComing Soon
- MLS #7576322
- Days on Site0
- Taxes$5,542 / year
- HOA Fees$310 / month
- MLS TypeResidential
- Year Built2001
- Lot Size0.03 Acres
- CountryFulton - GA
Building Information for 7249 Village Creek Trace
- StoriesThree Or More
- Year Built2001
- Lot Size0.0312 Acres
Payment Calculator
Term
Interest
Home Price
Down Payment
The Payment Calculator is for illustrative purposes only. Read More
Property Information for 7249 Village Creek Trace
Summary
Location and General Information
- Community Features: Gated, Homeowners Assoc, Near Public Transport, Near Shopping, Restaurant, Sidewalks, Street Lights
- Directions: 400N to Abernathy. Right on Abernathy and Left onto Peachtree Dunwoody. Follow Peachtree Dunwoody and Village Creek community will be on your Left. Once inside the gate turn Left and the home is the last one on the Left.
- View: Trees/Woods
- Coordinates: 33.953248,-84.356006
School Information
- Elementary School: Woodland - Fulton
- Middle School: Sandy Springs
- High School: North Springs
Taxes and HOA Information
- Tax Year: 2024
- Association Fee Includes: Maintenance Grounds, Pest Control, Reserve Fund, Termite
- Tax Legal Description: 1 B VILL
Virtual Tour
Parking
- Open Parking: No
Interior and Exterior Features
Interior Features
- Cooling: Central Air, Zoned
- Heating: Central
- Appliances: Dishwasher, Disposal, Dryer, Gas Cooktop, Microwave, Range Hood, Refrigerator, Washer
- Basement: Daylight, Driveway Access, Exterior Entry, Finished Bath, Interior Entry
- Fireplace Features: Family Room, Gas Log, Gas Starter, Keeping Room
- Flooring: Carpet, Ceramic Tile, Hardwood
- Interior Features: Bookcases, Crown Molding, Double Vanity, Entrance Foyer 2 Story, High Ceilings 9 ft Upper, High Ceilings 10 ft Main, High Speed Internet, Low Flow Plumbing Fixtures, Recessed Lighting, Tray Ceiling(s), Walk-In Closet(s)
- Levels/Stories: Three Or More
- Other Equipment: None
- Window Features: Double Pane Windows
- Kitchen Features: Breakfast Bar, Cabinets White, Kitchen Island, Pantry, Stone Counters, View to Family Room
- Master Bathroom Features: Double Vanity, Separate Tub/Shower, Vaulted Ceiling(s), Whirlpool Tub
- Foundation: Slab
- Total Half Baths: 1
- Bathrooms Total Integer: 4
- Bathrooms Total Decimal: 3
Exterior Features
- Accessibility Features: None
- Construction Materials: Brick 3 Sides
- Fencing: None
- Horse Amenities: None
- Patio And Porch Features: Covered, Deck, Rear Porch, Screened, Side Porch
- Pool Features: None
- Road Surface Type: Asphalt
- Roof Type: Composition
- Security Features: Fire Alarm, Security Gate, Security Lights, Smoke Detector(s)
- Spa Features: None
- Laundry Features: In Hall, Laundry Room, Upper Level
- Pool Private: No
- Road Frontage Type: Private Road
- Other Structures: None
Property
Utilities
- Sewer: Public Sewer
- Utilities: Cable Available, Electricity Available, Natural Gas Available, Sewer Available, Underground Utilities, Water Available
- Water Source: Public
- Electric: 110 Volts, Other
Property and Assessments
- Home Warranty: No
- Property Condition: Resale
Green Features
- Green Energy Efficient: None
- Green Energy Generation: None
Lot Information
- Common Walls: 1 Common Wall, End Unit
- Lot Features: Corner Lot, Landscaped, Level
- Waterfront Footage: None
Rental
Rent Information
- Land Lease: No
- Occupant Types: Owner
Public Records for 7249 Village Creek Trace
Tax Record
- 2024$5,542.00 ($461.83 / month)
Home Facts
- Beds4
- Baths3
- Total Finished SqFt2,492 SqFt
- StoriesThree Or More
- Lot Size0.0312 Acres
- StyleTownhouse
- Year Built2001
- CountyFulton - GA
- Fireplaces1




