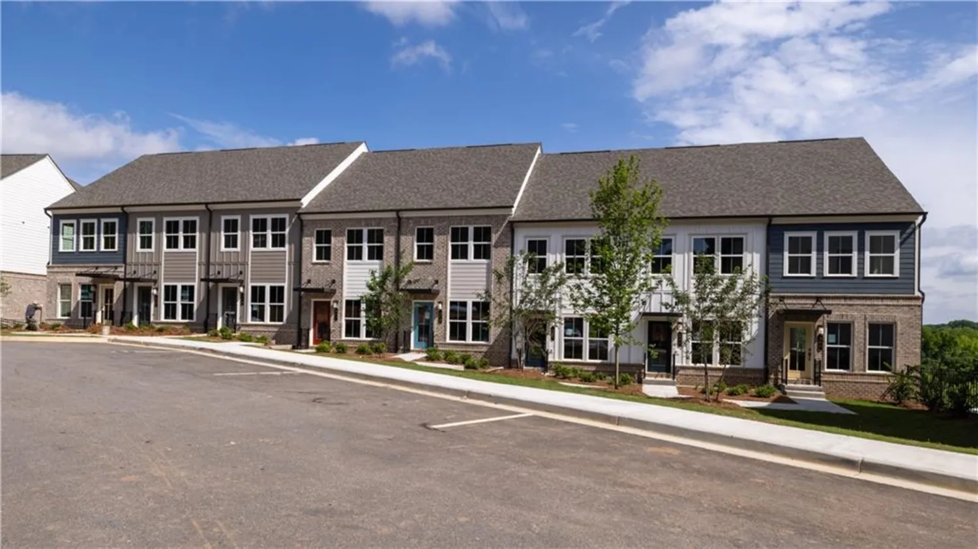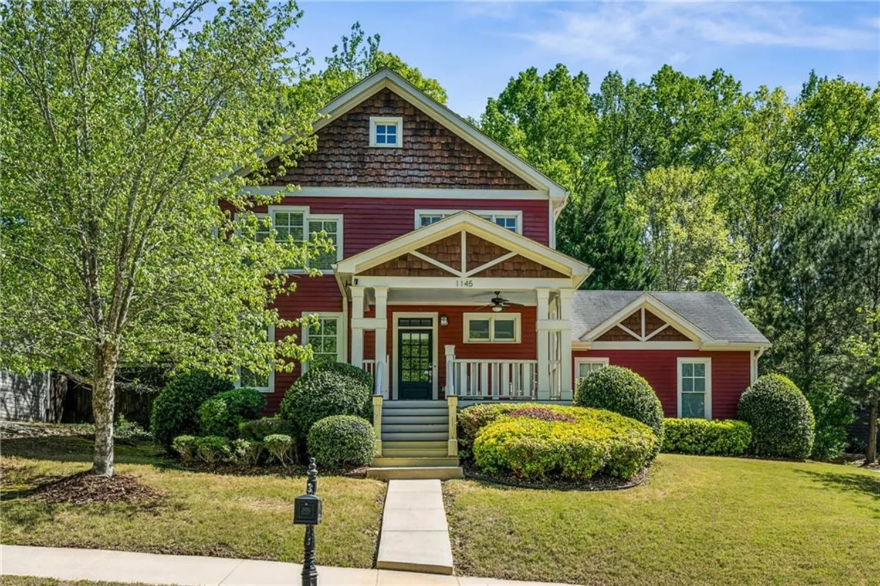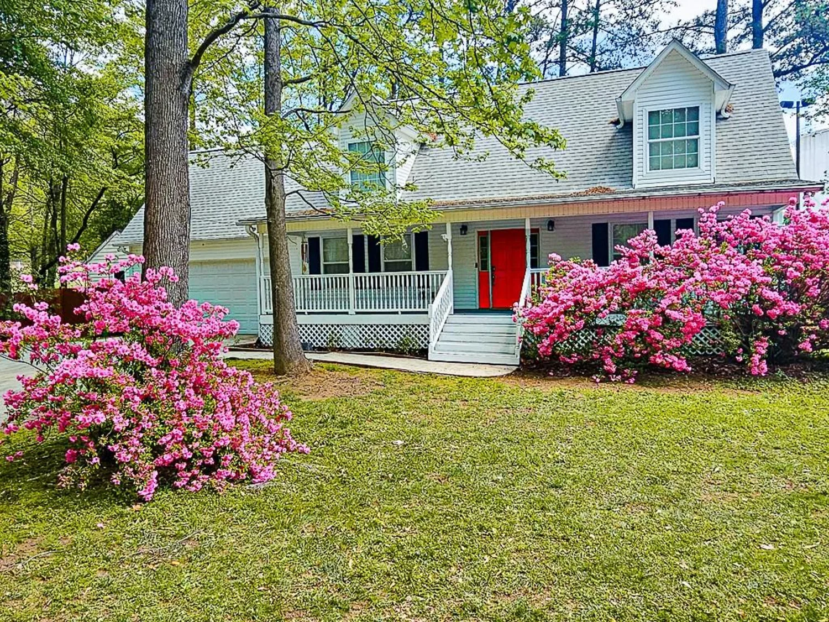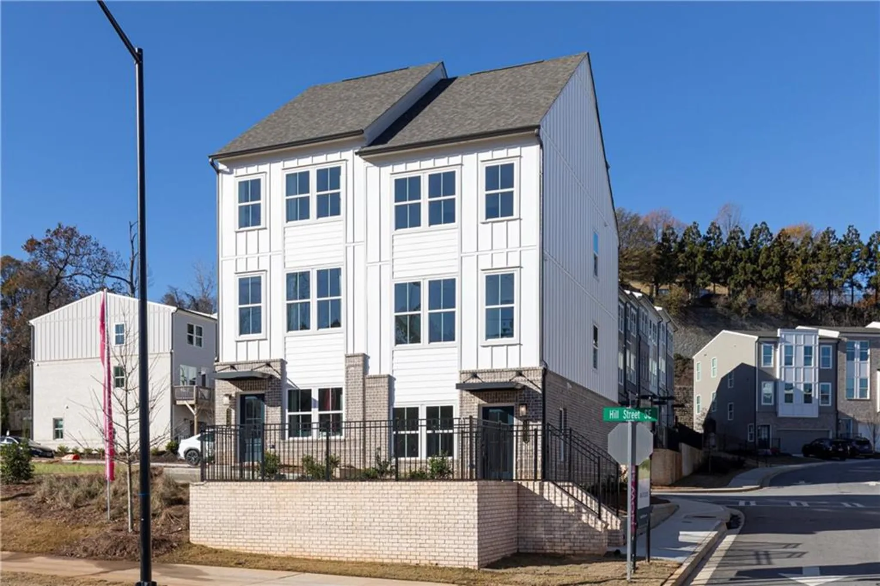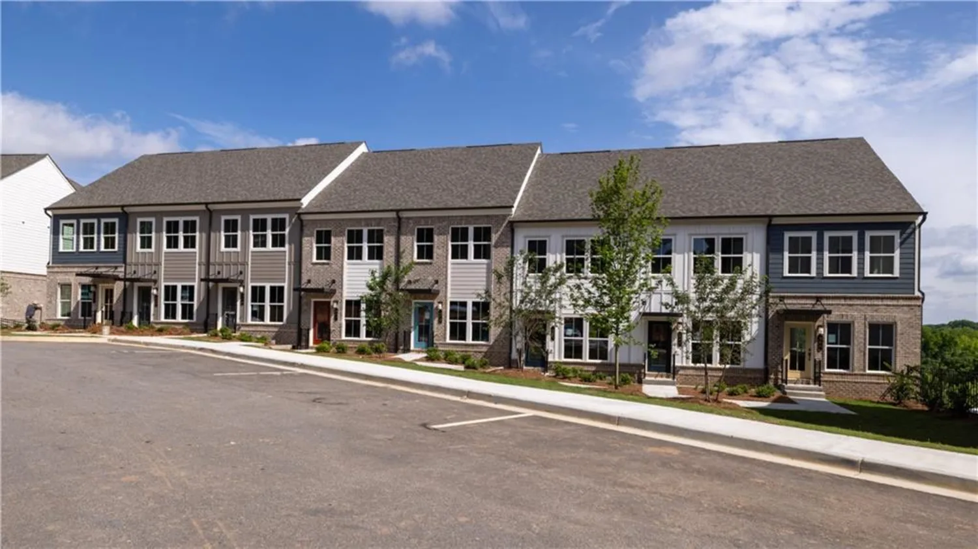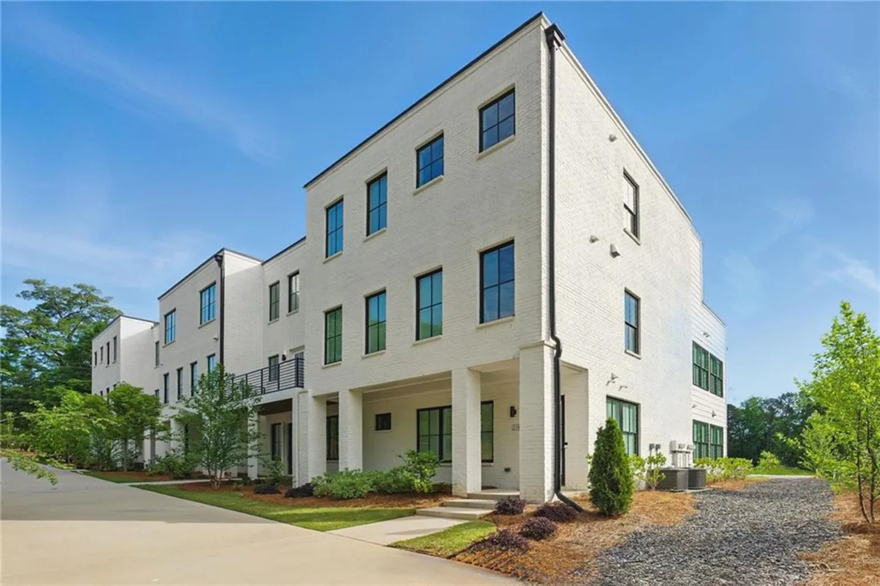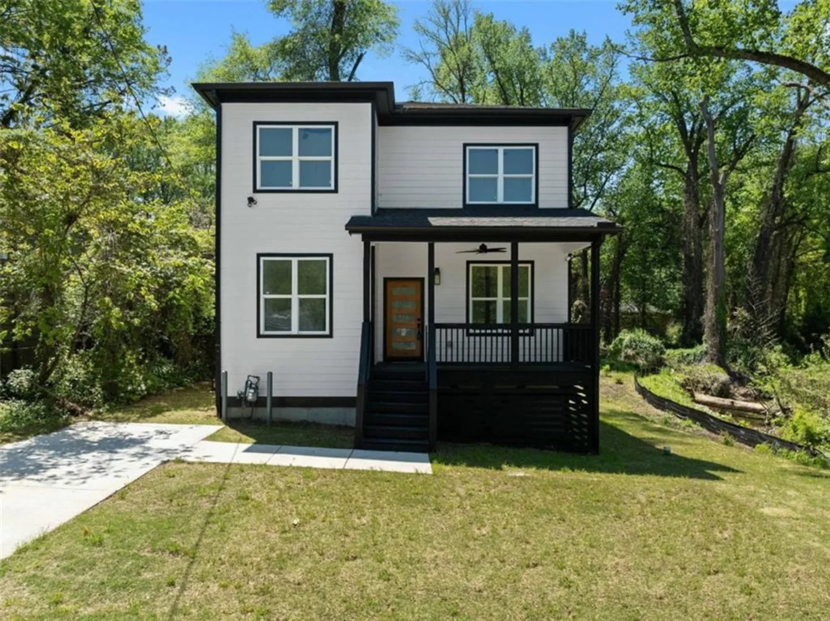2298 pembrook placeAtlanta, GA 30324
2298 pembrook placeAtlanta, GA 30324
Description
Nestled in one of Atlanta's most charming neighborhoods, this impeccably maintained updated mid-century ranch combines one-level living with a whimsical array of mature landscaping and designer upgrades while providing that seamless blend of indoor/outdoor living. Remodeled by award-winning Vince Longo Custom Homes, the kitchen is a chef's dream with custom-built cabinetry, Thermador appliances, 2 pantries, distinctive barrel ceiling and designer lighting. Carefully maintained oak hardwoods grace the home and freshly painted walls create the warm palette that perfectly complements the style of the home. The sunken living room flows seamlessly out to the magazine-worthy private courtyard that gardeners would drool over! Breathtaking landscaping includes Japanese Maples and Crepe Myrtles, providing the perfect entryway to the courtyard and home. The primary suite features a built-in closet system, gorgeous ensuite bathroom with a walk-in shower and custom vanity. The primary bedroom windows face eastward out to the private courtyard and westward to the backyard, providing copious amounts of natural light throughout the day. Two additional bedrooms and a gracious second full bathroom complete the home. Tankless water heater, a newer roof and newer HVAC system gives comfort for many years to come! Upgraded windows and doors create an air-tight building envelope that keeps utility costs at a minimum. Martin Manor boasts connectivity to trails, its very own Armand Park with a custom playground as well as immediate access to GA400 and 85! Minutes from Buckhead Village, numerous award-winning restaurants and shopping galore are right at your fingertips. Come experience the perfect blend of opulence and serenity.
Property Details for 2298 Pembrook Place
- Subdivision ComplexMartin Manor
- Architectural StyleA-Frame, Bungalow
- ExteriorCourtyard, Permeable Paving, Private Entrance
- Parking FeaturesCarport, Covered, Driveway
- Property AttachedNo
- Waterfront FeaturesNone
LISTING UPDATED:
- StatusActive Under Contract
- MLS #7574901
- Days on Site1
- Taxes$8,358 / year
- MLS TypeResidential
- Year Built1949
- Lot Size0.22 Acres
- CountryFulton - GA
LISTING UPDATED:
- StatusActive Under Contract
- MLS #7574901
- Days on Site1
- Taxes$8,358 / year
- MLS TypeResidential
- Year Built1949
- Lot Size0.22 Acres
- CountryFulton - GA
Building Information for 2298 Pembrook Place
- StoriesOne
- Year Built1949
- Lot Size0.2200 Acres
Payment Calculator
Term
Interest
Home Price
Down Payment
The Payment Calculator is for illustrative purposes only. Read More
Property Information for 2298 Pembrook Place
Summary
Location and General Information
- Community Features: Near Public Transport, Near Shopping, Near Trails/Greenway, Playground, Street Lights
- Directions: GPS Friendly
- View: City
- Coordinates: 33.81781,-84.356971
School Information
- Elementary School: Garden Hills
- Middle School: Willis A. Sutton
- High School: North Atlanta
Taxes and HOA Information
- Parcel Number: 17 000500040310
- Tax Year: 2024
- Tax Legal Description: X
Virtual Tour
- Virtual Tour Link PP: https://www.propertypanorama.com/2298-Pembrook-Place-Atlanta-GA-30324/unbranded
Parking
- Open Parking: Yes
Interior and Exterior Features
Interior Features
- Cooling: Central Air
- Heating: Central
- Appliances: Dishwasher, Disposal, Gas Range, Range Hood, Refrigerator
- Basement: Crawl Space
- Fireplace Features: Family Room, Masonry
- Flooring: Hardwood
- Interior Features: Crown Molding, Entrance Foyer, Low Flow Plumbing Fixtures, Recessed Lighting, Vaulted Ceiling(s), Walk-In Closet(s)
- Levels/Stories: One
- Other Equipment: None
- Window Features: Insulated Windows
- Kitchen Features: Cabinets White, Kitchen Island, Pantry, Stone Counters, View to Family Room
- Master Bathroom Features: Shower Only
- Foundation: Brick/Mortar
- Main Bedrooms: 3
- Bathrooms Total Integer: 2
- Main Full Baths: 2
- Bathrooms Total Decimal: 2
Exterior Features
- Accessibility Features: None
- Construction Materials: Brick, Brick 4 Sides, Lap Siding
- Fencing: Back Yard, Fenced
- Horse Amenities: None
- Patio And Porch Features: Enclosed, Patio
- Pool Features: None
- Road Surface Type: Asphalt
- Roof Type: Composition, Shingle
- Security Features: Smoke Detector(s)
- Spa Features: None
- Laundry Features: In Hall, Main Level
- Pool Private: No
- Road Frontage Type: City Street
- Other Structures: None
Property
Utilities
- Sewer: Public Sewer
- Utilities: Cable Available, Electricity Available, Natural Gas Available, Sewer Available, Water Available
- Water Source: Public
- Electric: 220 Volts
Property and Assessments
- Home Warranty: No
- Property Condition: Resale
Green Features
- Green Energy Efficient: None
- Green Energy Generation: None
Lot Information
- Above Grade Finished Area: 1496
- Common Walls: No Common Walls
- Lot Features: Back Yard
- Waterfront Footage: None
Rental
Rent Information
- Land Lease: No
- Occupant Types: Vacant
Public Records for 2298 Pembrook Place
Tax Record
- 2024$8,358.00 ($696.50 / month)
Home Facts
- Beds3
- Baths2
- Total Finished SqFt1,496 SqFt
- Above Grade Finished1,496 SqFt
- StoriesOne
- Lot Size0.2200 Acres
- StyleSingle Family Residence
- Year Built1949
- APN17 000500040310
- CountyFulton - GA
- Fireplaces1




