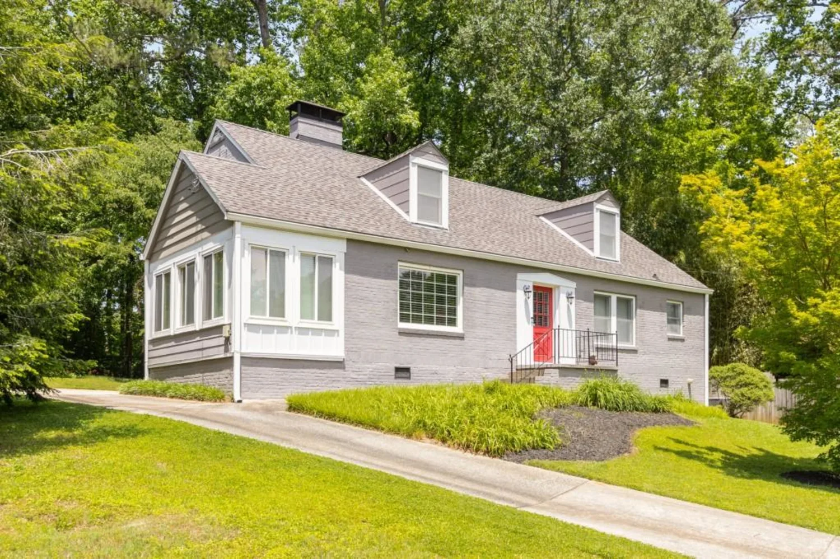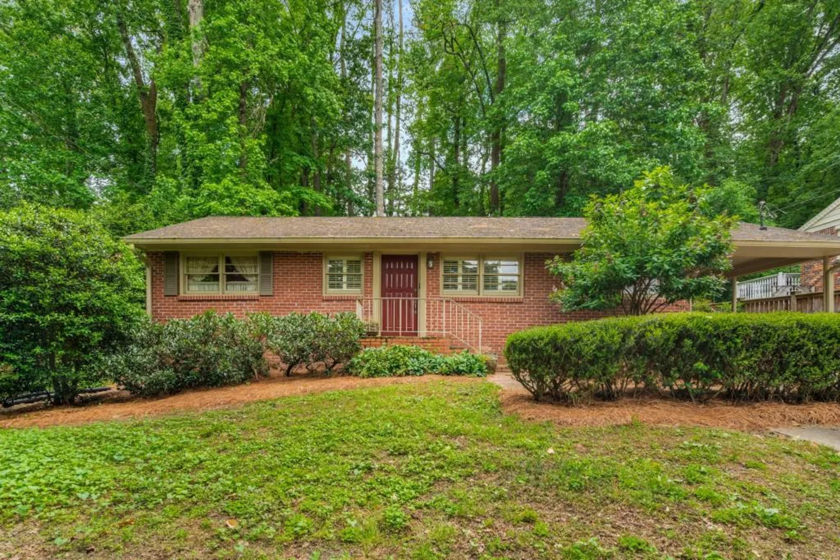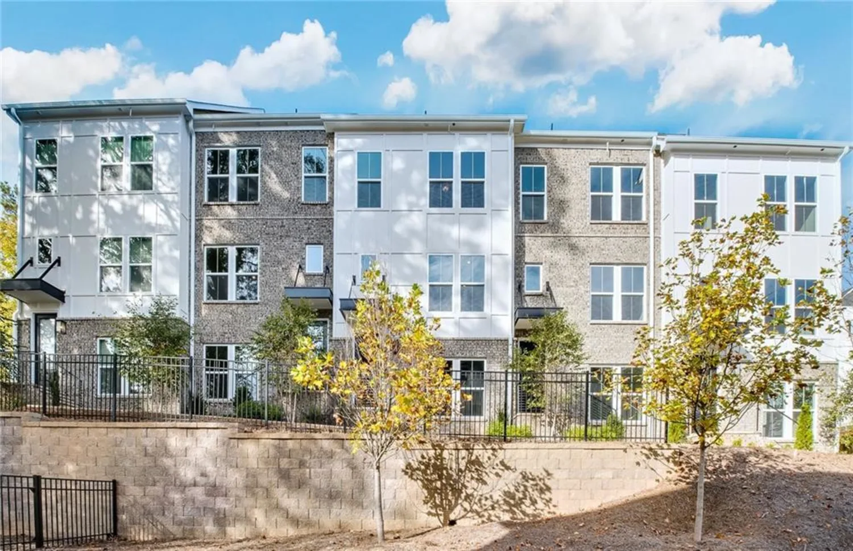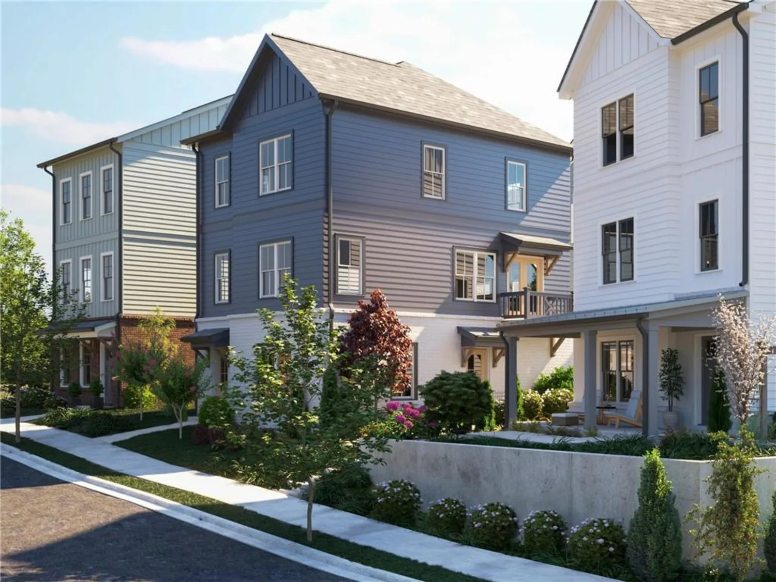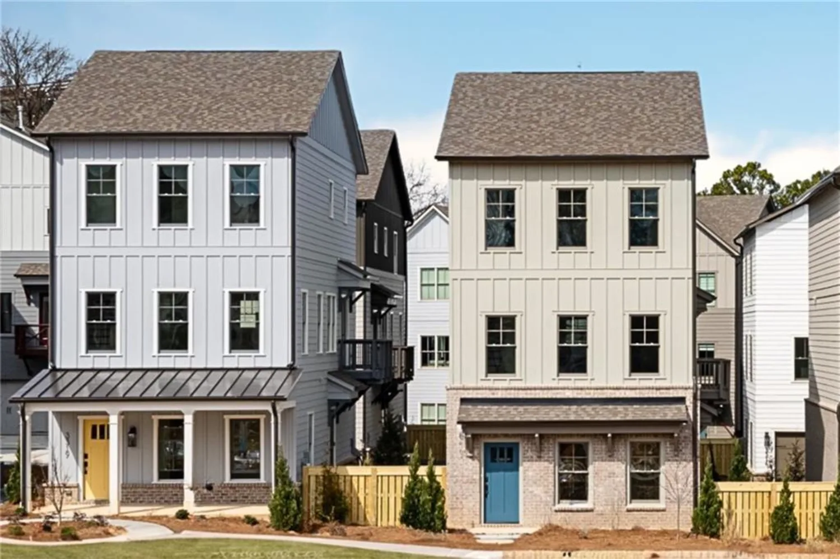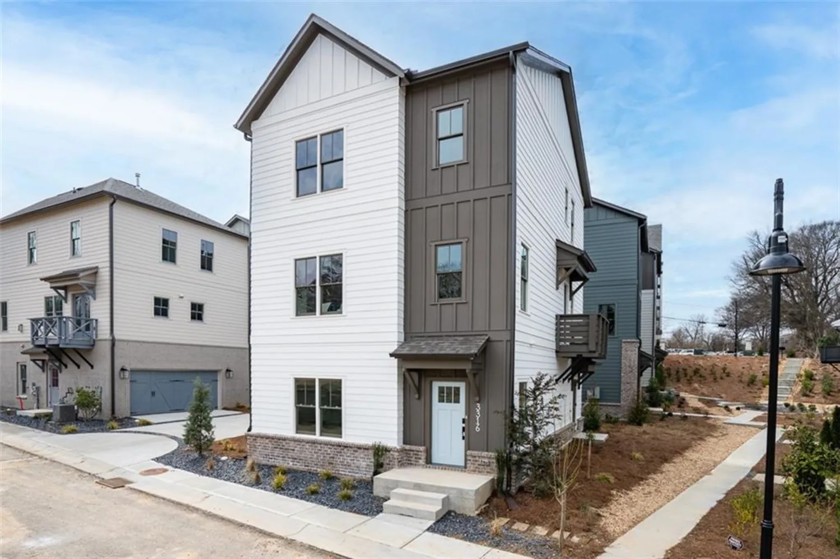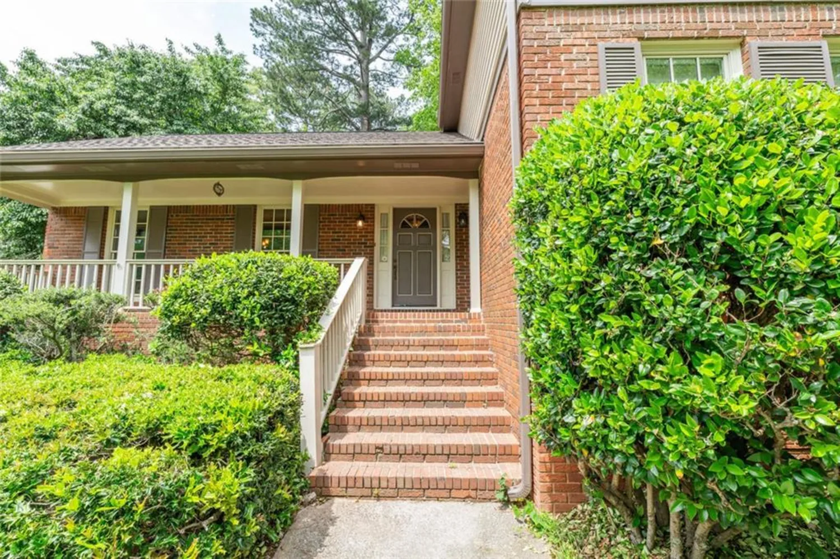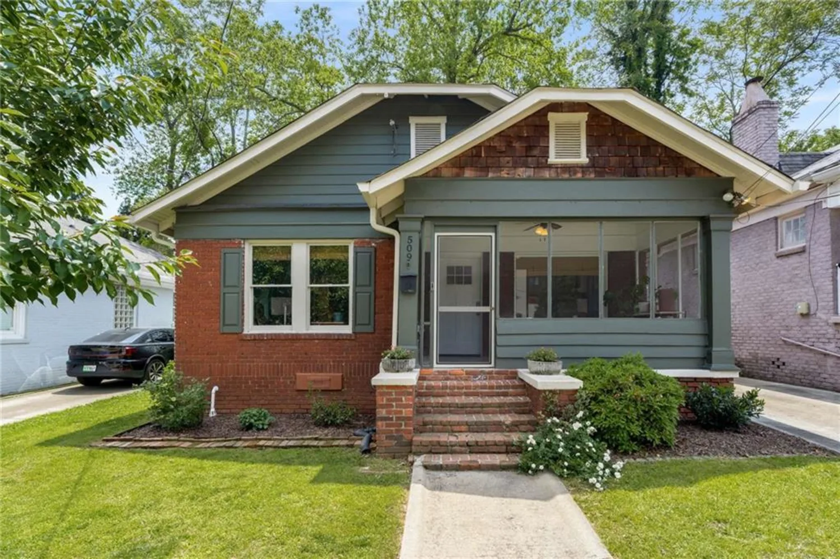1560 gilstrap lane nwAtlanta, GA 30318
1560 gilstrap lane nwAtlanta, GA 30318
Description
Welcome to this beautifully updated Craftsman located on a desirable corner lot in the heart of Dupont Commons. Thoughtfully designed and impeccably maintained, this home offers modern comfort with timeless character. Enjoy the warmth and elegance of hardwood floors throughout all three levels—with no carpet in sight. The light-filled main level features an updated white eat-in kitchen, perfect for casual dining and entertaining, which opens to a covered back deck ideal for relaxing or hosting guests year-round. Upstairs, the spacious primary suite impresses with an oversized two-sided walk-in closet, providing generous storage and organization. The fully finished basement includes a full bathroom and kitchenette, offering flexible space for a guest suite, home office, or media room. Outside, the fenced yard offers privacy and room to play, while the corner lot location fills the home with natural light from every angle. Just a short stroll away, enjoy easy access to neighborhood parks, the community pool, and all the amenities that make Dupont Commons one of West Midtown's most desirable communities.
Property Details for 1560 Gilstrap Lane NW
- Subdivision ComplexDupont Commons
- Architectural StyleCraftsman
- ExteriorAwning(s), Balcony
- Num Of Garage Spaces2
- Num Of Parking Spaces2
- Parking FeaturesCovered, Drive Under Main Level, Driveway, Garage, Garage Faces Rear
- Property AttachedNo
- Waterfront FeaturesNone
LISTING UPDATED:
- StatusActive
- MLS #7576072
- Days on Site1
- Taxes$9,675 / year
- HOA Fees$1,900 / year
- MLS TypeResidential
- Year Built2004
- Lot Size0.08 Acres
- CountryFulton - GA
LISTING UPDATED:
- StatusActive
- MLS #7576072
- Days on Site1
- Taxes$9,675 / year
- HOA Fees$1,900 / year
- MLS TypeResidential
- Year Built2004
- Lot Size0.08 Acres
- CountryFulton - GA
Building Information for 1560 Gilstrap Lane NW
- StoriesThree Or More
- Year Built2004
- Lot Size0.0800 Acres
Payment Calculator
Term
Interest
Home Price
Down Payment
The Payment Calculator is for illustrative purposes only. Read More
Property Information for 1560 Gilstrap Lane NW
Summary
Location and General Information
- Community Features: Business Center, Clubhouse, Dog Park, Fitness Center, Near Beltline, Near Public Transport, Near Schools, Near Shopping, Park, Playground, Pool, Sidewalks
- Directions: GPS FRIENDLY
- View: City
- Coordinates: 33.809846,-84.44898
School Information
- Elementary School: Bolton Academy
- Middle School: Willis A. Sutton
- High School: North Atlanta
Taxes and HOA Information
- Parcel Number: 17 0229 LL1198
- Tax Year: 2024
- Association Fee Includes: Maintenance Grounds, Reserve Fund, Security, Swim, Tennis
- Tax Legal Description: 65 DUPONT
Virtual Tour
- Virtual Tour Link PP: https://www.propertypanorama.com/1560-Gilstrap-Lane-NW-Atlanta-GA-30318/unbranded
Parking
- Open Parking: Yes
Interior and Exterior Features
Interior Features
- Cooling: Ceiling Fan(s), Central Air
- Heating: Natural Gas
- Appliances: Dishwasher, Disposal, Gas Range, Microwave, Range Hood, Refrigerator
- Basement: Daylight, Driveway Access, Finished, Finished Bath, Full
- Fireplace Features: Family Room, Gas Log, Gas Starter
- Flooring: Hardwood
- Interior Features: Bookcases, Double Vanity, High Ceilings 9 ft Lower, High Ceilings 9 ft Main, High Ceilings 9 ft Upper, High Speed Internet, His and Hers Closets, Tray Ceiling(s), Vaulted Ceiling(s), Walk-In Closet(s)
- Levels/Stories: Three Or More
- Other Equipment: None
- Window Features: Double Pane Windows
- Kitchen Features: Breakfast Bar, Breakfast Room, Cabinets White, Eat-in Kitchen, Keeping Room, Pantry, Stone Counters
- Master Bathroom Features: Double Vanity, Separate His/Hers, Separate Tub/Shower, Whirlpool Tub
- Foundation: Slab
- Total Half Baths: 1
- Bathrooms Total Integer: 4
- Bathrooms Total Decimal: 3
Exterior Features
- Accessibility Features: None
- Construction Materials: Cement Siding
- Fencing: Back Yard, Front Yard, Wood
- Horse Amenities: None
- Patio And Porch Features: Covered, Deck, Front Porch, Patio, Rear Porch
- Pool Features: None
- Road Surface Type: Paved
- Roof Type: Composition
- Security Features: None
- Spa Features: None
- Laundry Features: Laundry Room, Main Level
- Pool Private: No
- Road Frontage Type: City Street
- Other Structures: None
Property
Utilities
- Sewer: Public Sewer
- Utilities: Cable Available, Electricity Available, Natural Gas Available, Sewer Available, Underground Utilities, Water Available
- Water Source: Public
- Electric: None
Property and Assessments
- Home Warranty: No
- Property Condition: Resale
Green Features
- Green Energy Efficient: None
- Green Energy Generation: None
Lot Information
- Common Walls: No Common Walls
- Lot Features: Back Yard, Corner Lot, Front Yard, Landscaped, Level
- Waterfront Footage: None
Rental
Rent Information
- Land Lease: No
- Occupant Types: Owner
Public Records for 1560 Gilstrap Lane NW
Tax Record
- 2024$9,675.00 ($806.25 / month)
Home Facts
- Beds4
- Baths3
- Total Finished SqFt2,534 SqFt
- StoriesThree Or More
- Lot Size0.0800 Acres
- StyleSingle Family Residence
- Year Built2004
- APN17 0229 LL1198
- CountyFulton - GA
- Fireplaces1




