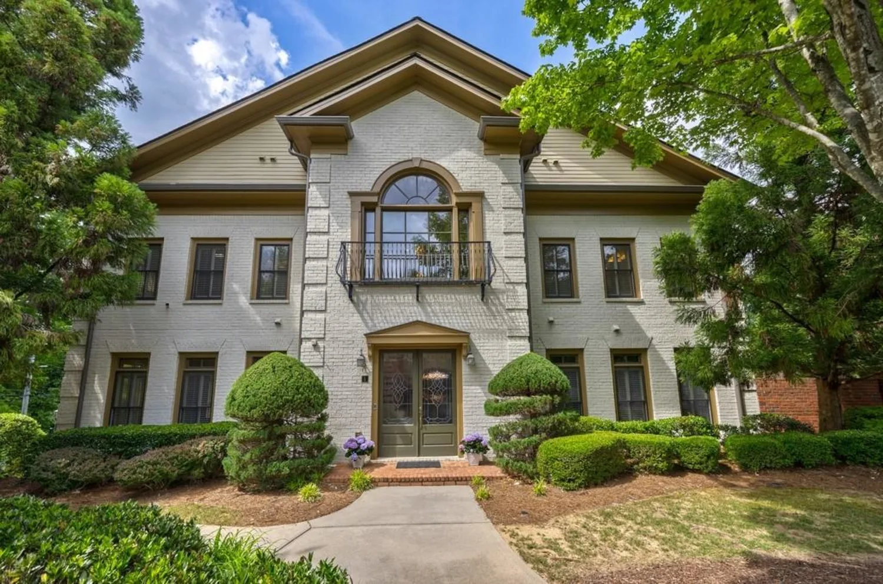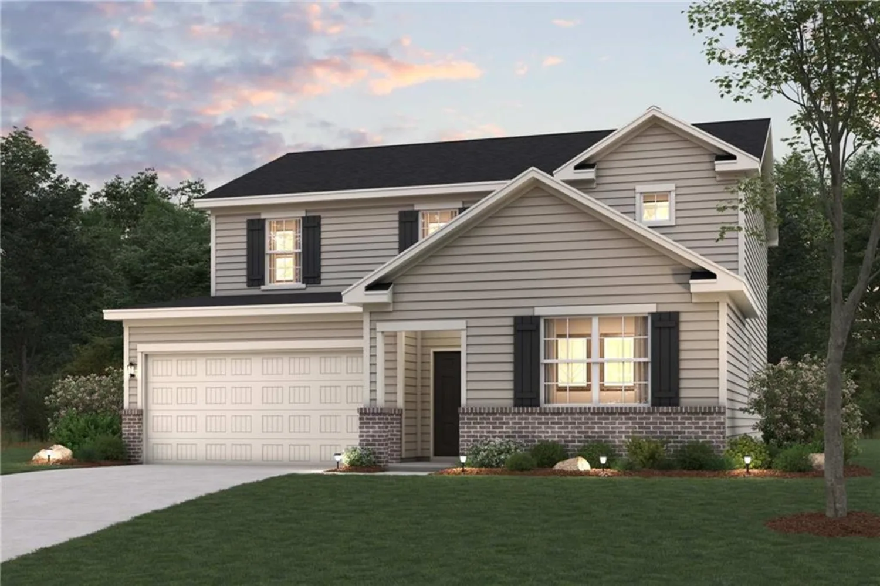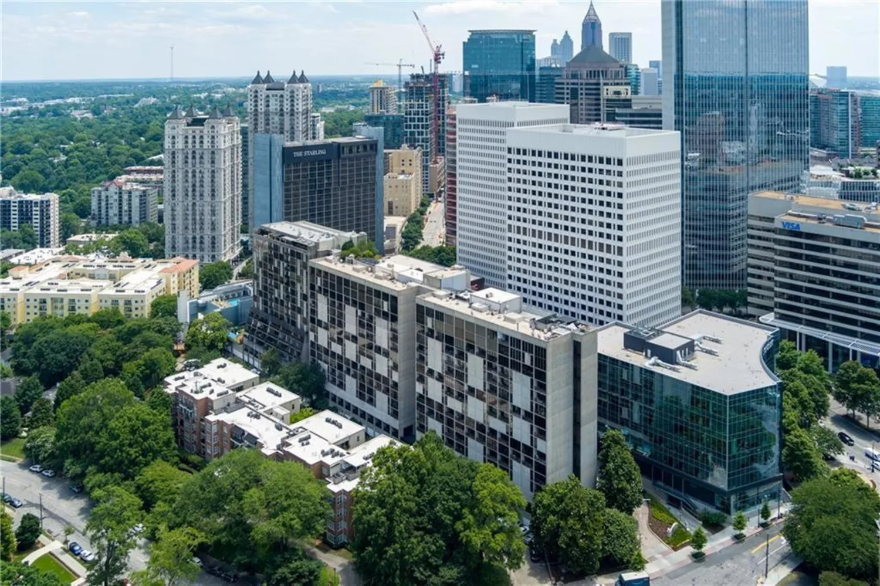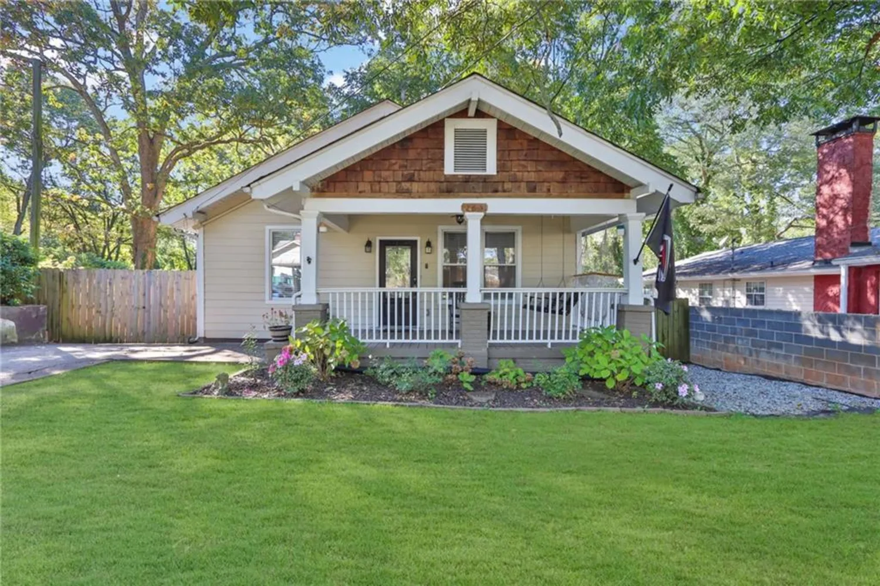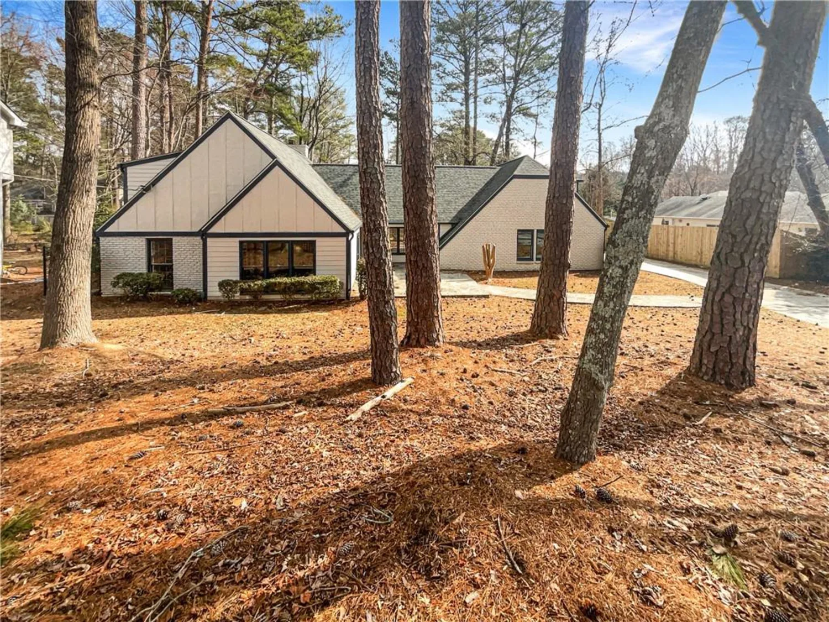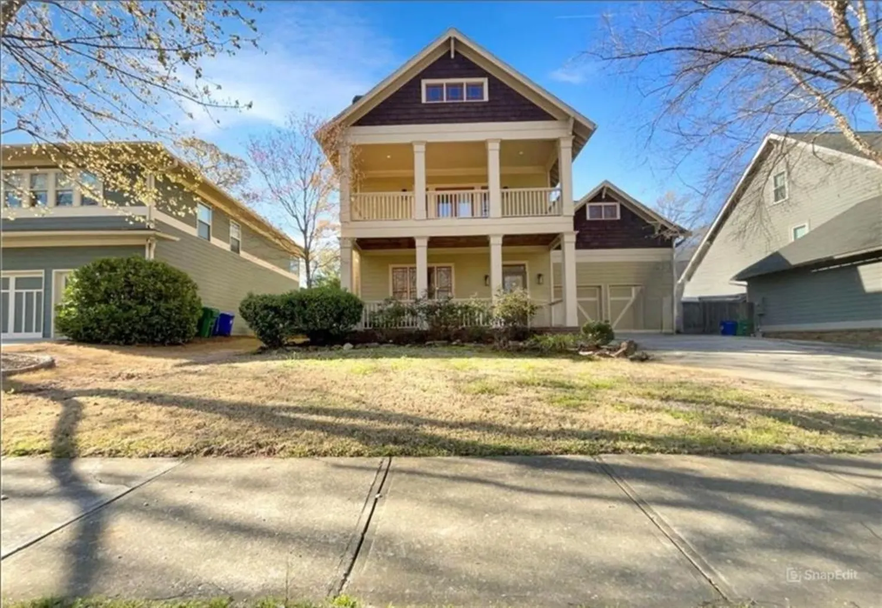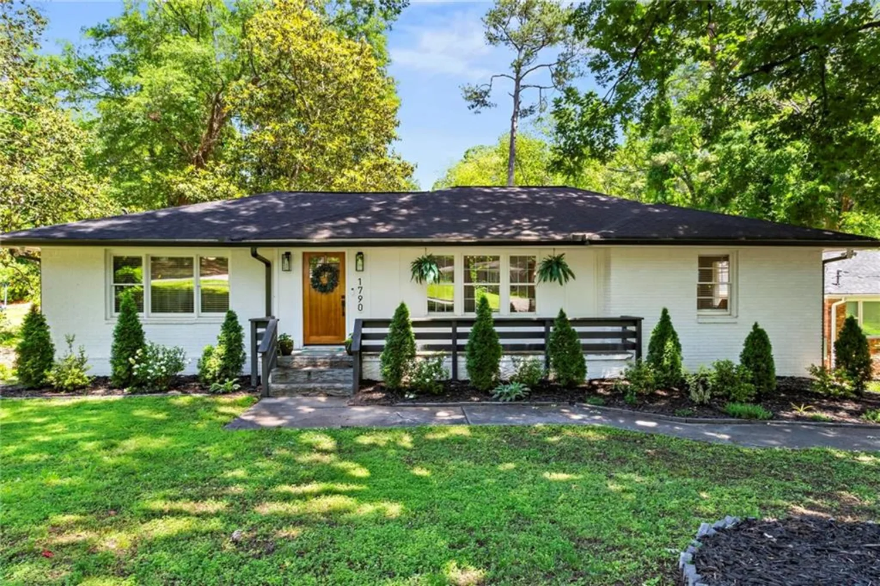6596 wright road neAtlanta, GA 30328
6596 wright road neAtlanta, GA 30328
Description
This quintessential four-sided brick Cape Cod-style home, built in 1930, is situated nearly half an acre in the heart of Sandy Springs. The 4-bedroom, 2-bath residence features pristine hardwood floors, spacious living areas, and two masonry fireplaces. A versatile bonus space offers flexibility for a home office, gym, or playroom. The light-filled kitchen opens to a cozy breakfast area, and its French doors fully open to the side yard-perfect for seamless entertaining and weekend BBQs. The expansive, private backyard is perfect for entertaining, surrounded by mature landscaping that enhances both character and privacy, and there's plenty of room behind the home to add a pool. Zoned for Heards Ferry Elementary for the 2025-2026 school year, one of Georgia's top-ranked schools consistently placing in the top 1% statewide. Directly across the street, you'll find Abernathy Greenway Park North-known as the Playable Art Park-featuring interactive sculptures, a pavilion, picnic tables, and restrooms, making it a favorite for families and kids. Also right across the street is Sandy Springs Crossing, offering everyday convenience with LA Fitness, Nori Nori, Perk 'n Pooch, and Gwinnett College. Just a short stroll away, Abernathy Square includes Publix, Starbucks, City Barbeque, Kyuramen, Plato's Closet, and Salon Skanda. Just minutes away, Mountaire Park is another standout amenity-a beautiful, member-owned neighborhood pool nestled within the carved walls of a former granite quarry. It boasts the largest private heated pool in the area, with a kiddie pool, robust swim team, an elevated pavilion with a studio kitchen, a family-sized gas grill, basketball court area, and ample off-street parking. Centrally located with easy access to I-285 and GA-400, plus convenient connectivity to I-75 and I-85, this home puts you minutes from City Springs-a vibrant community hub with restaurants, boutique shopping, a performing arts center, and a seasonal farmers market. Perimeter Mall and The Battery Atlanta are also close by, while the nearby Chattahoochee River offers trails, parks, and water activities for outdoor enthusiasts.
Property Details for 6596 Wright Road NE
- Subdivision ComplexWhispering Pines
- Architectural StyleCape Cod
- ExteriorPrivate Entrance, Private Yard
- Num Of Parking Spaces2
- Parking FeaturesCarport, Covered, Driveway, On Street
- Property AttachedNo
- Waterfront FeaturesNone
LISTING UPDATED:
- StatusActive
- MLS #7584646
- Days on Site0
- Taxes$4,362 / year
- MLS TypeResidential
- Year Built1930
- Lot Size0.49 Acres
- CountryFulton - GA
LISTING UPDATED:
- StatusActive
- MLS #7584646
- Days on Site0
- Taxes$4,362 / year
- MLS TypeResidential
- Year Built1930
- Lot Size0.49 Acres
- CountryFulton - GA
Building Information for 6596 Wright Road NE
- StoriesTwo
- Year Built1930
- Lot Size0.4920 Acres
Payment Calculator
Term
Interest
Home Price
Down Payment
The Payment Calculator is for illustrative purposes only. Read More
Property Information for 6596 Wright Road NE
Summary
Location and General Information
- Community Features: Near Schools, Near Shopping, Near Trails/Greenway, Park, Playground, Street Lights
- Directions: GPS
- View: Other
- Coordinates: 33.935487,-84.384152
School Information
- Elementary School: Heards Ferry
- Middle School: Ridgeview Charter
- High School: Riverwood International Charter
Taxes and HOA Information
- Tax Year: 2024
- Tax Legal Description: -
Virtual Tour
Parking
- Open Parking: Yes
Interior and Exterior Features
Interior Features
- Cooling: Central Air
- Heating: Central
- Appliances: Dishwasher, Disposal, Dryer, Gas Cooktop, Gas Range, Gas Water Heater, Refrigerator, Washer
- Basement: None
- Fireplace Features: Masonry
- Flooring: Hardwood
- Interior Features: High Ceilings 9 ft Main
- Levels/Stories: Two
- Other Equipment: None
- Window Features: Insulated Windows, Plantation Shutters
- Kitchen Features: Breakfast Room, Cabinets White, Eat-in Kitchen, Pantry, Tile Counters
- Master Bathroom Features: Tub/Shower Combo
- Foundation: Brick/Mortar
- Main Bedrooms: 2
- Bathrooms Total Integer: 2
- Main Full Baths: 1
- Bathrooms Total Decimal: 2
Exterior Features
- Accessibility Features: None
- Construction Materials: Brick, Brick 4 Sides
- Fencing: Back Yard, Wood
- Horse Amenities: None
- Patio And Porch Features: Deck, Front Porch, Patio, Side Porch
- Pool Features: None
- Road Surface Type: Asphalt
- Roof Type: Composition, Shingle
- Security Features: Carbon Monoxide Detector(s), Fire Alarm, Security Service, Smoke Detector(s)
- Spa Features: None
- Laundry Features: Laundry Room, Main Level
- Pool Private: No
- Road Frontage Type: State Road
- Other Structures: None
Property
Utilities
- Sewer: Public Sewer
- Utilities: Electricity Available, Natural Gas Available, Phone Available, Sewer Available, Underground Utilities, Water Available
- Water Source: Public
- Electric: 110 Volts, 220 Volts in Laundry
Property and Assessments
- Home Warranty: No
- Property Condition: Resale
Green Features
- Green Energy Efficient: None
- Green Energy Generation: None
Lot Information
- Above Grade Finished Area: 3322
- Common Walls: No Common Walls
- Lot Features: Back Yard, Corner Lot, Front Yard, Level, Private, Wooded
- Waterfront Footage: None
Rental
Rent Information
- Land Lease: No
- Occupant Types: Owner
Public Records for 6596 Wright Road NE
Tax Record
- 2024$4,362.00 ($363.50 / month)
Home Facts
- Beds4
- Baths2
- Total Finished SqFt3,322 SqFt
- Above Grade Finished3,322 SqFt
- StoriesTwo
- Lot Size0.4920 Acres
- StyleSingle Family Residence
- Year Built1930
- CountyFulton - GA
- Fireplaces2




