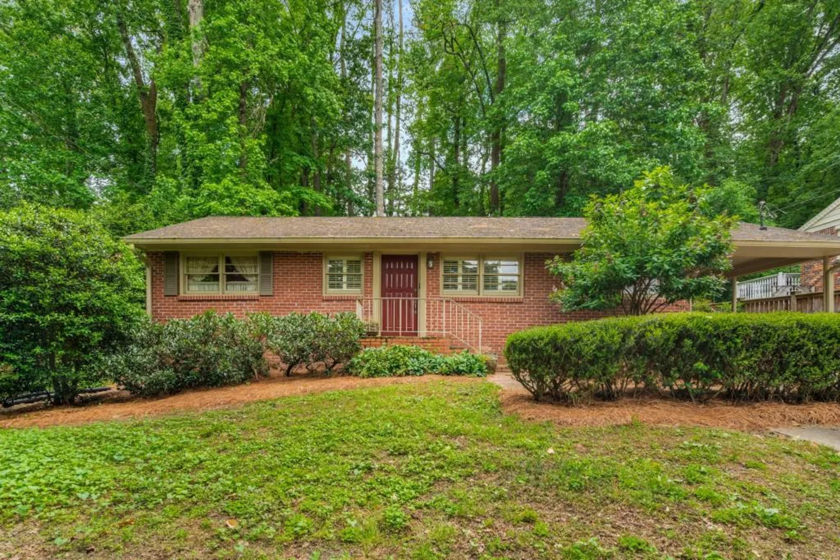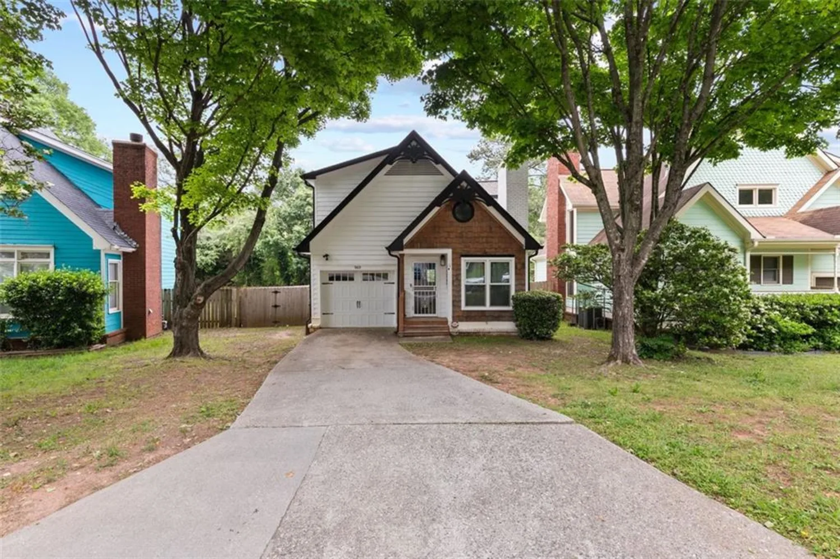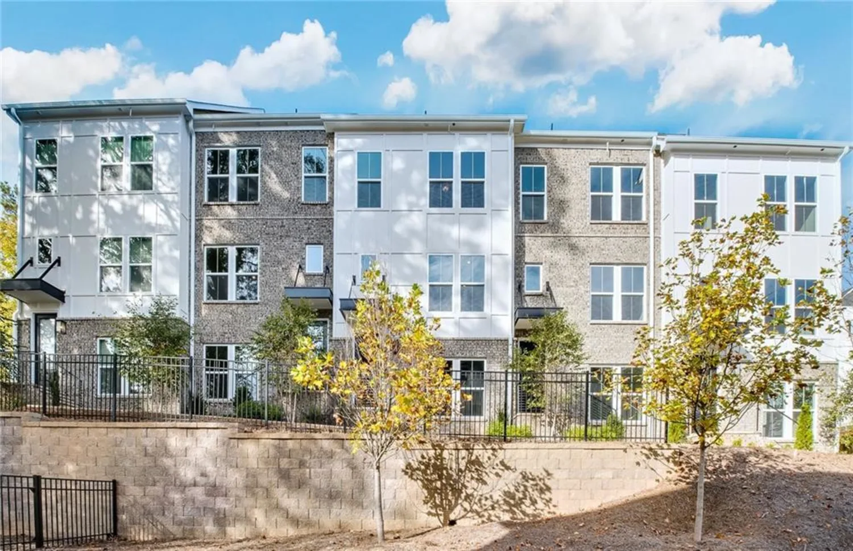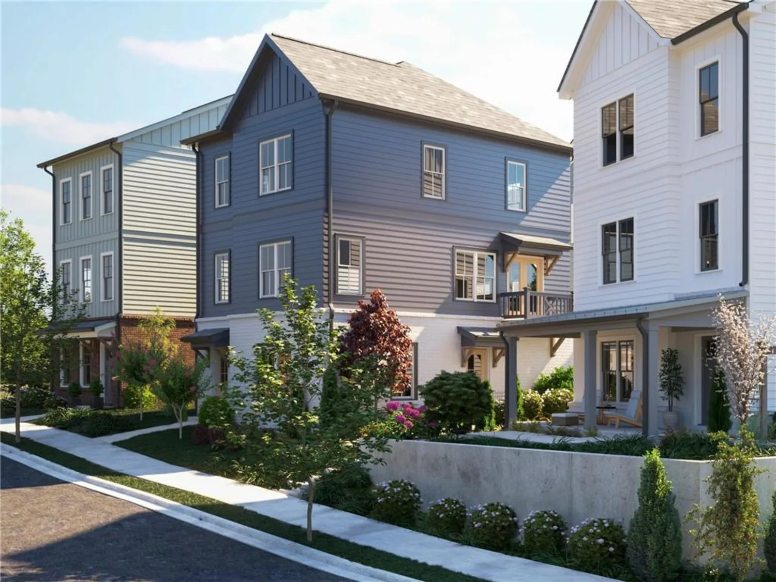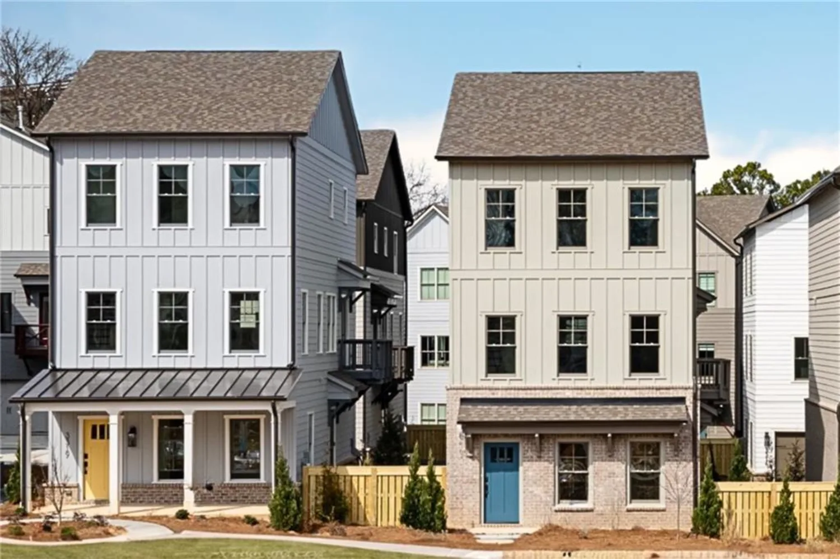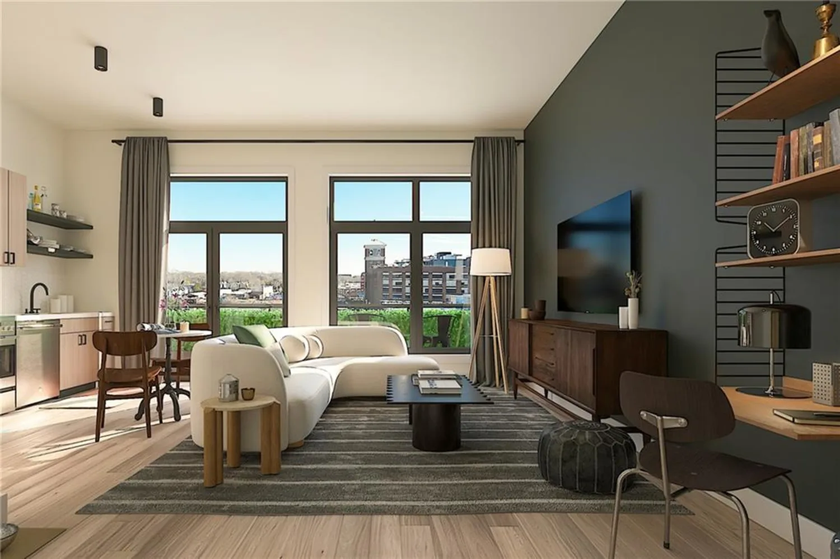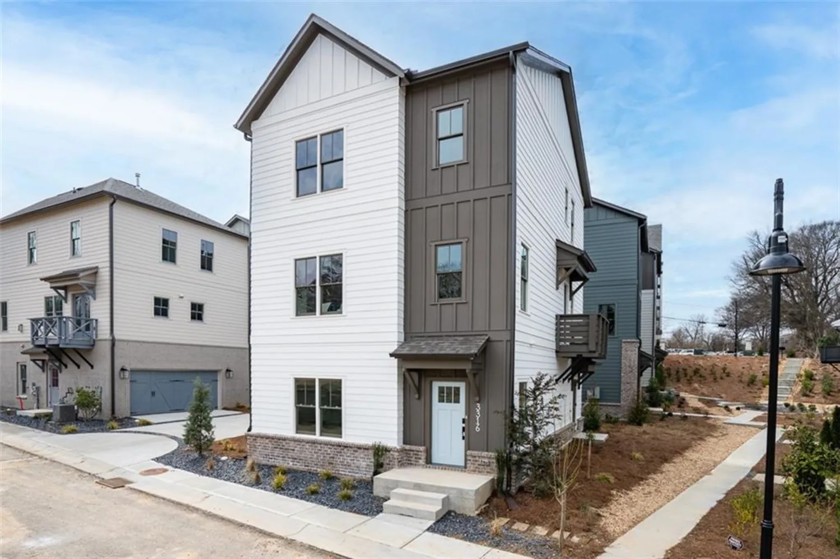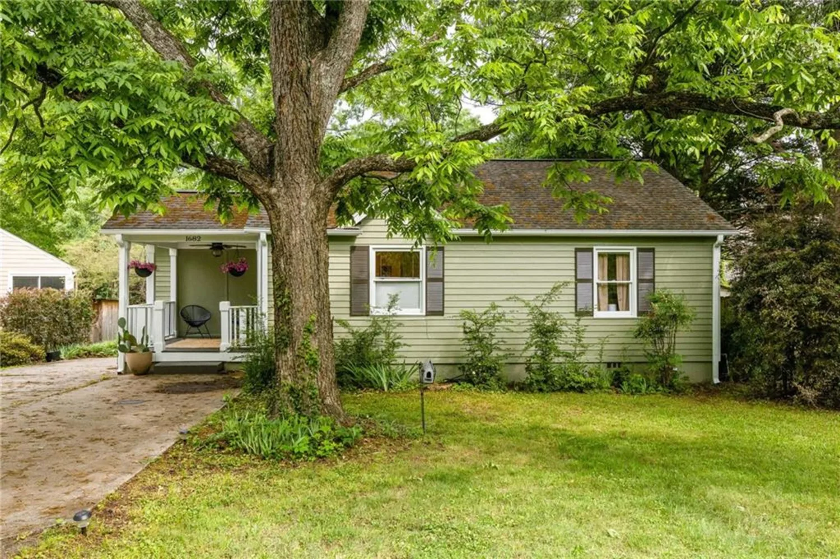260 18th street nw 10226Atlanta, GA 30363
260 18th street nw 10226Atlanta, GA 30363
Description
Back on the market — no fault of the seller. Platinum Opportunity in West Midtown – The District Lofts! Experience the ultimate Live, Work, and Play lifestyle in this stunning 3BR/3BA modern condo/loft in West Midtown’s coveted midrise, The District Lofts. With soaring 22' ceilings, expansive windows, and exposed HVAC vents, this home blends industrial-chic design with modern luxury. The open-concept main level features a great room with a decorative fireplace, a stylish kitchen with an island, a dining area, and a cozy workspace. Step onto the covered corner balcony to enjoy breathtaking southern city views. A bedroom with city views and a beautifully upgraded full bath complete the main level. Upstairs, the owner’s suite offers a decorative fireplace, custom double closets, and a spa-like en-suite with a soaking tub and frameless shower. A junior suite with an en-suite bath overlooks the great room, and a laundry room is conveniently located in the hallway. Luxury finishes include quartz countertops, soft-close cabinetry, motorized blinds, fully tiled baths, and stainless-steel appliances. Updates include fresh paint, upgraded fixtures, and bidet toilets. The gated parking garage offers two assigned spaces near the elevator. This home is steps from shopping, dining, and entertainment, including 3.6 miles from Atlanta United & Falcons, Cirque du Soleil, and events on the Green. Conveniently located near GA State University, I-75/I-85, 1.3 miles from Georgia Tech, and just 11.6 miles from Atlanta Airport, everything you need is within reach. The building includes a stylish lobby with a sitting area and glass-enclosed conference room. Don’t miss this rare opportunity to own a one-of-a-kind loft offering unparalleled style, location, and convenience. Schedule your private tour today!
Property Details for 260 18th Street NW 10226
- Subdivision ComplexDistrict Lofts
- Architectural StyleLoft, Mid-Rise (up to 5 stories)
- ExteriorBalcony
- Num Of Garage Spaces2
- Num Of Parking Spaces2
- Parking FeaturesAssigned, Covered, Drive Under Main Level, Garage, On Street, Parking Lot
- Property AttachedYes
- Waterfront FeaturesNone
LISTING UPDATED:
- StatusActive
- MLS #7512255
- Days on Site114
- Taxes$9,454 / year
- HOA Fees$914 / month
- MLS TypeResidential
- Year Built2005
- CountryFulton - GA
LISTING UPDATED:
- StatusActive
- MLS #7512255
- Days on Site114
- Taxes$9,454 / year
- HOA Fees$914 / month
- MLS TypeResidential
- Year Built2005
- CountryFulton - GA
Building Information for 260 18th Street NW 10226
- StoriesTwo
- Year Built2005
- Lot Size0.0240 Acres
Payment Calculator
Term
Interest
Home Price
Down Payment
The Payment Calculator is for illustrative purposes only. Read More
Property Information for 260 18th Street NW 10226
Summary
Location and General Information
- Community Features: Gated, Homeowners Assoc, Near Public Transport, Near Shopping, Restaurant, Sidewalks, Street Lights
- Directions: Entering Atlantic Station from 17th Street onto Market Street. Make your first Left onto 17th 1/2 St. Go straight thru the Stop sign. The District Lofts entrance is middle of next building on Right - 260 17th 1/2 St NW Atlanta 30363, also use this address for your GPS; signage on building. Metered parking is available in front of the building; however, you can park in parking garage for FREE for 2-hours. Recommend that you park in zone Lime Green 110.
- View: City
- Coordinates: 33.792211,-84.396994
School Information
- Elementary School: Centennial Place
- Middle School: David T Howard
- High School: Midtown
Taxes and HOA Information
- Parcel Number: 17 0108 LL0741
- Tax Year: 2024
- Association Fee Includes: Electricity, Insurance, Maintenance Grounds, Maintenance Structure, Pest Control, Reserve Fund, Trash
- Tax Legal Description: See legal description
- Tax Lot: 0
Virtual Tour
Parking
- Open Parking: Yes
Interior and Exterior Features
Interior Features
- Cooling: Central Air, Heat Pump
- Heating: Central, Electric, Forced Air, Heat Pump
- Appliances: Dishwasher, Disposal, Electric Cooktop, Electric Range, Electric Water Heater, Microwave
- Basement: None
- Fireplace Features: Decorative, Family Room, Master Bedroom
- Flooring: Carpet, Ceramic Tile, Hardwood
- Interior Features: Double Vanity, Entrance Foyer, High Ceilings 10 ft Main, High Ceilings 10 ft Upper, High Speed Internet, His and Hers Closets
- Levels/Stories: Two
- Other Equipment: None
- Window Features: Insulated Windows
- Kitchen Features: Breakfast Bar, Cabinets White, Eat-in Kitchen, Kitchen Island, Tile Counters, View to Family Room
- Master Bathroom Features: Double Vanity, Separate His/Hers, Separate Tub/Shower, Soaking Tub
- Foundation: Combination
- Main Bedrooms: 1
- Bathrooms Total Integer: 3
- Main Full Baths: 1
- Bathrooms Total Decimal: 3
Exterior Features
- Accessibility Features: None
- Construction Materials: Brick 4 Sides, Cement Siding, Stucco
- Fencing: None
- Horse Amenities: None
- Patio And Porch Features: Covered
- Pool Features: None
- Road Surface Type: Asphalt
- Roof Type: Concrete
- Security Features: Closed Circuit Camera(s), Fire Alarm, Fire Sprinkler System, Key Card Entry, Secured Garage/Parking, Security Gate, Smoke Detector(s)
- Spa Features: None
- Laundry Features: Laundry Room, Upper Level
- Pool Private: No
- Road Frontage Type: City Street
- Other Structures: None
Property
Utilities
- Sewer: Public Sewer
- Utilities: Cable Available, Electricity Available, Natural Gas Available, Phone Available, Sewer Available, Underground Utilities, Water Available
- Water Source: Public
- Electric: 110 Volts, 220 Volts in Laundry
Property and Assessments
- Home Warranty: No
- Property Condition: Resale
Green Features
- Green Energy Efficient: Thermostat, Water Heater, Windows
- Green Energy Generation: None
Lot Information
- Above Grade Finished Area: 2088
- Common Walls: 2+ Common Walls, End Unit
- Lot Features: Level
- Waterfront Footage: None
Multi Family
- # Of Units In Community: 10226
Rental
Rent Information
- Land Lease: No
- Occupant Types: Owner
Public Records for 260 18th Street NW 10226
Tax Record
- 2024$9,454.00 ($787.83 / month)
Home Facts
- Beds3
- Baths3
- Total Finished SqFt2,088 SqFt
- Above Grade Finished2,088 SqFt
- StoriesTwo
- Lot Size0.0240 Acres
- StyleCondominium
- Year Built2005
- APN17 0108 LL0741
- CountyFulton - GA
- Fireplaces2




