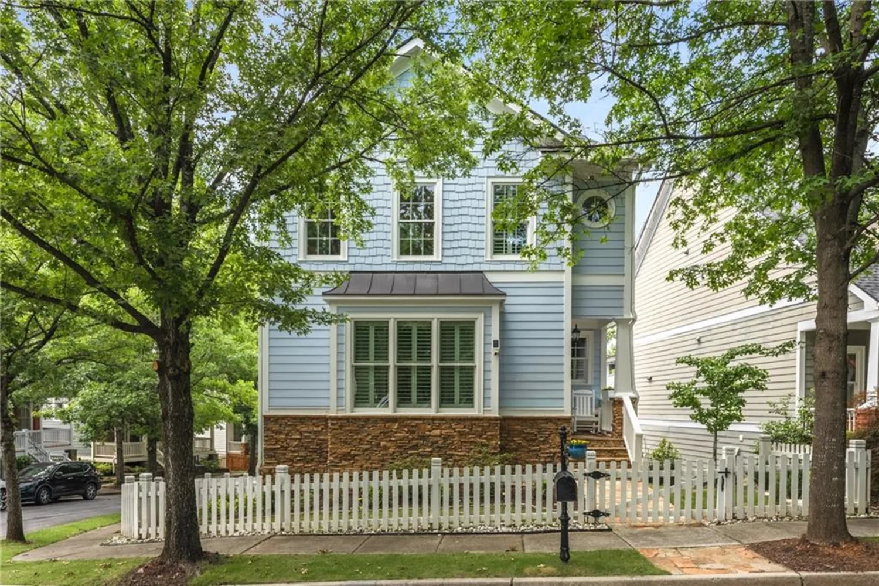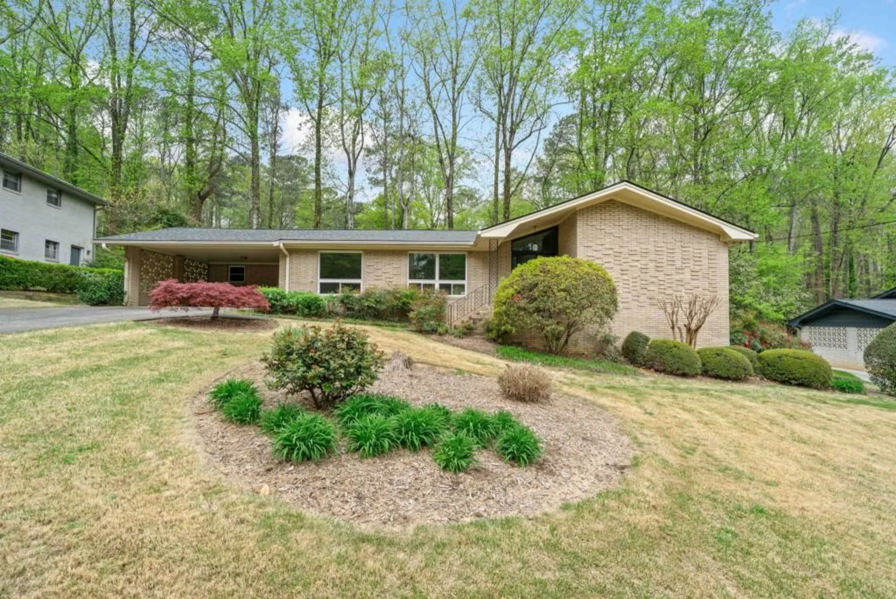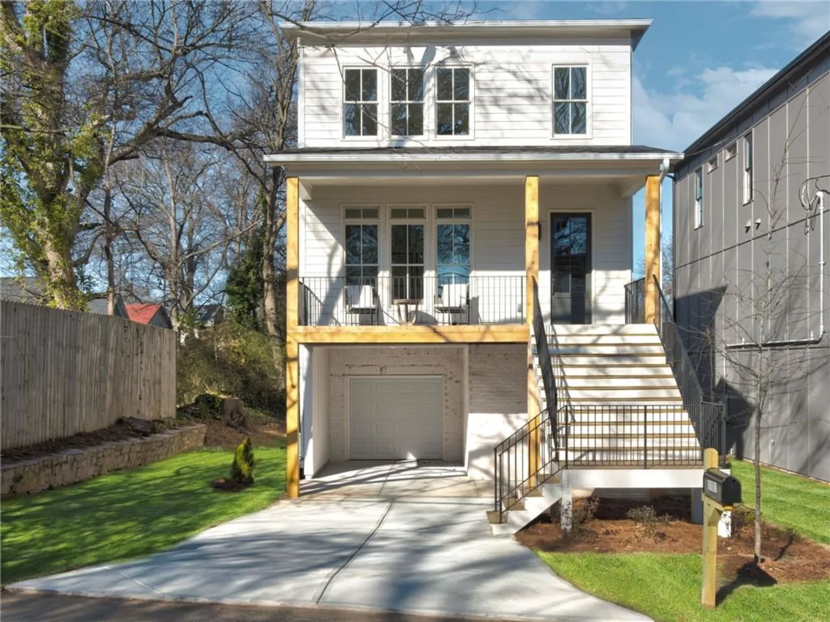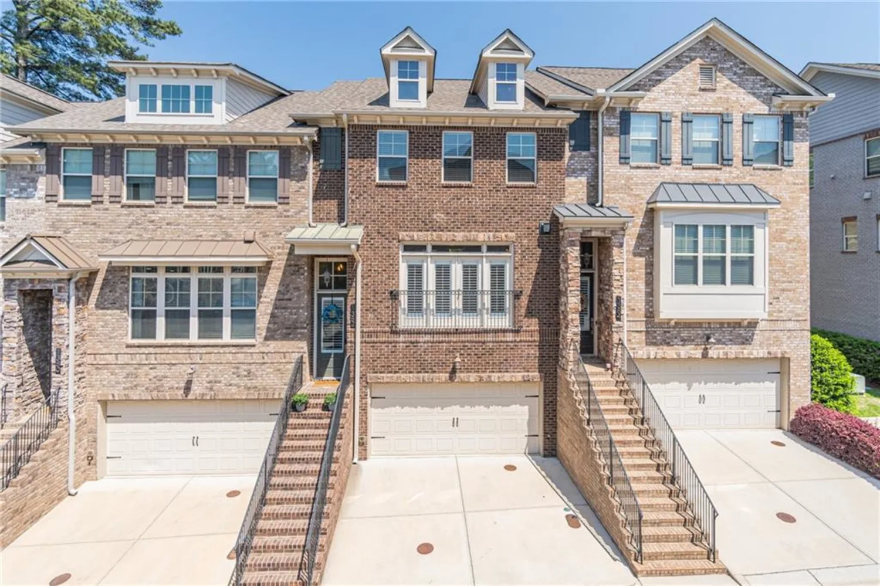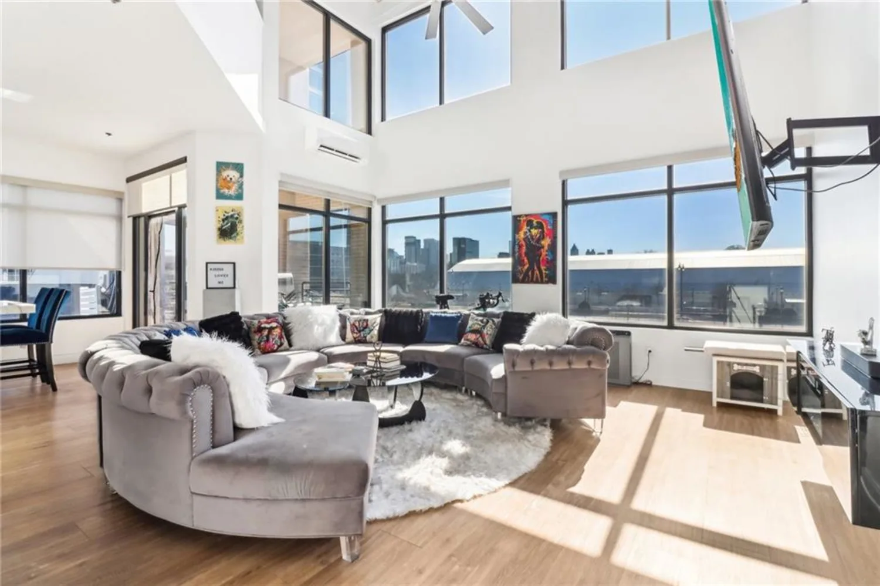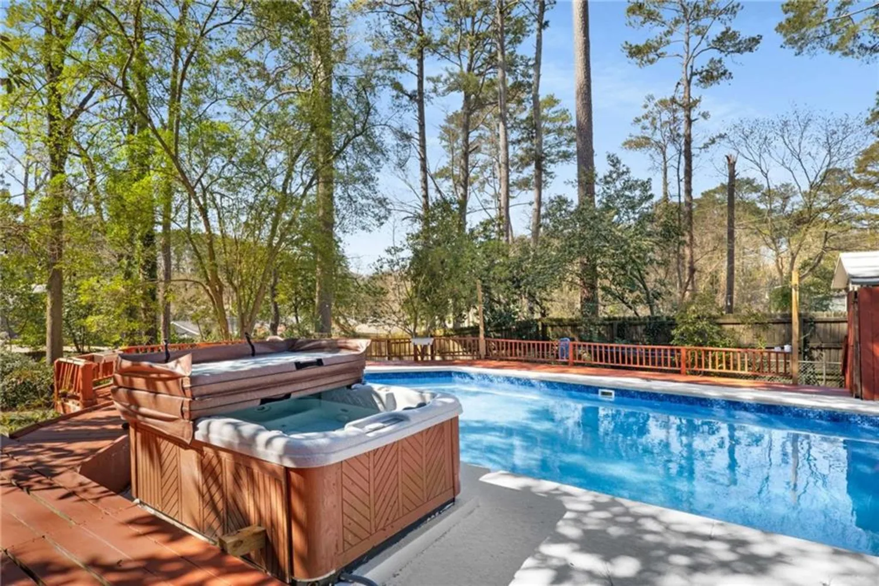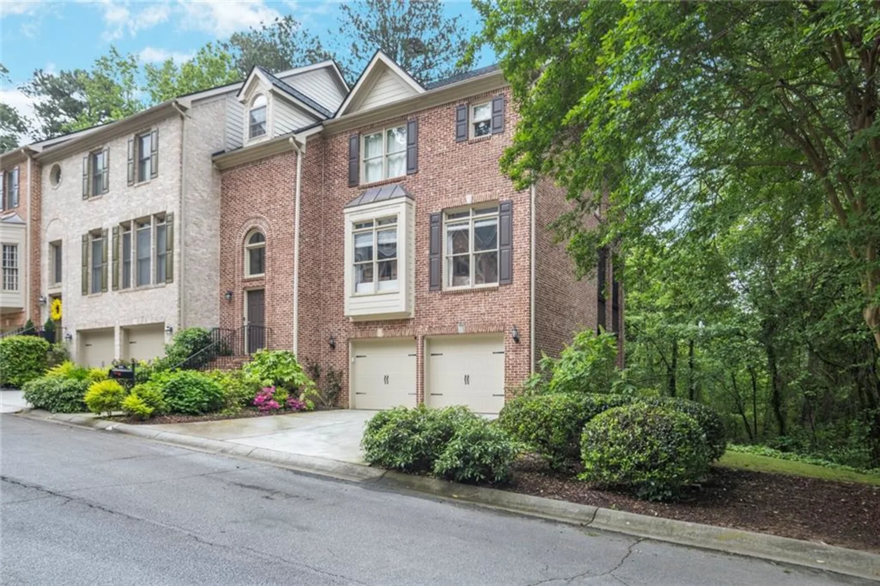1734 8th streetAtlanta, GA 30341
1734 8th streetAtlanta, GA 30341
Description
Framed by a timeless white picket fence, this beautifully updated home radiates charm from the moment you arrive. Classic curb appeal sets the tone, inviting you into a thoughtfully renovated, single-level residence in the popular Ashford Park. Step inside to discover rich, original hardwood floors that flow seamlessly throughout the home, enhancing its warmth and character. With 3 spacious bedrooms and 2 beautifully updated bathrooms, this home offers comfort and style in every corner. The family and dining rooms provide the perfect space for everyday living. A versatile den offers additional living space for relaxation & cozying up by the fireplace. Quality craftsmanship is evident throughout — from the solid wood doors to the carefully selected finishes to the beautiful plantation shutters. Major upgrades include a brand-new roof, new HVAC system, and new water heater, offering peace of mind and efficiency for years to come. Love to entertain? French doors open to a generous wraparound deck, ideal for al fresco dining and summer gatherings. The showstopper? An enormous screened-in porch, perfect for relaxing, hosting friends, or watching the big games in comfort. Out back, a fully finished cottage with electricity, heat, and A/C offering endless potential — whether as a home office, a cozy she-shed, or a playhouse. Ideally located near Dresden Village, Town Brookhaven, and Top-Rated Schools, you're just minutes to PDK, Downtown Chamblee, Dresden Hotspots, Buckhead, and with easy access to I-85, 400, and I-285. This Ashford Park Gem is ready to welcome its next owners... don't wait to start making memories!
Property Details for 1734 8th Street
- Subdivision ComplexASHFORD PARK
- Architectural StyleTraditional
- ExteriorGarden, Private Entrance, Private Yard
- Num Of Parking Spaces4
- Parking FeaturesDriveway, Kitchen Level, Level Driveway
- Property AttachedNo
- Waterfront FeaturesNone
LISTING UPDATED:
- StatusActive
- MLS #7583563
- Days on Site1
- Taxes$10,627 / year
- MLS TypeResidential
- Year Built1952
- Lot Size0.24 Acres
- CountryDekalb - GA
LISTING UPDATED:
- StatusActive
- MLS #7583563
- Days on Site1
- Taxes$10,627 / year
- MLS TypeResidential
- Year Built1952
- Lot Size0.24 Acres
- CountryDekalb - GA
Building Information for 1734 8th Street
- StoriesOne
- Year Built1952
- Lot Size0.2400 Acres
Payment Calculator
Term
Interest
Home Price
Down Payment
The Payment Calculator is for illustrative purposes only. Read More
Property Information for 1734 8th Street
Summary
Location and General Information
- Community Features: Near Public Transport, Near Schools, Near Shopping, Near Trails/Greenway, Park, Pickleball, Playground, Street Lights
- Directions: GPS
- View: Other
- Coordinates: 33.878696,-84.317987
School Information
- Elementary School: Ashford Park
- Middle School: Chamblee
- High School: Chamblee Charter
Taxes and HOA Information
- Parcel Number: 18 278 16 002
- Tax Year: 2024
- Tax Legal Description: PB 18 PG 20
- Tax Lot: 9
Virtual Tour
- Virtual Tour Link PP: https://www.propertypanorama.com/1734-8th-Street-Atlanta-GA-30341/unbranded
Parking
- Open Parking: Yes
Interior and Exterior Features
Interior Features
- Cooling: Ceiling Fan(s), Central Air
- Heating: Central, Natural Gas
- Appliances: Dishwasher, Disposal, Dryer, Gas Cooktop, Gas Water Heater, Refrigerator, Self Cleaning Oven
- Basement: Crawl Space, Daylight, Exterior Entry, Interior Entry
- Fireplace Features: Great Room, Wood Burning Stove
- Flooring: Ceramic Tile, Hardwood
- Interior Features: High Ceilings 9 ft Main
- Levels/Stories: One
- Other Equipment: None
- Window Features: Plantation Shutters
- Kitchen Features: Breakfast Room, Cabinets Stain
- Master Bathroom Features: Soaking Tub, Tub/Shower Combo
- Foundation: None
- Main Bedrooms: 3
- Bathrooms Total Integer: 2
- Main Full Baths: 2
- Bathrooms Total Decimal: 2
Exterior Features
- Accessibility Features: None
- Construction Materials: HardiPlank Type
- Fencing: Back Yard, Fenced, Front Yard
- Horse Amenities: None
- Patio And Porch Features: Covered, Deck, Front Porch, Rear Porch, Screened, Side Porch, Wrap Around
- Pool Features: None
- Road Surface Type: Paved
- Roof Type: Shingle
- Security Features: Carbon Monoxide Detector(s)
- Spa Features: None
- Laundry Features: Main Level
- Pool Private: No
- Road Frontage Type: City Street
- Other Structures: Outbuilding, Shed(s)
Property
Utilities
- Sewer: Public Sewer
- Utilities: Cable Available, Electricity Available, Natural Gas Available, Phone Available, Water Available
- Water Source: Public
- Electric: None
Property and Assessments
- Home Warranty: No
- Property Condition: Resale
Green Features
- Green Energy Efficient: None
- Green Energy Generation: None
Lot Information
- Common Walls: No Common Walls
- Lot Features: Back Yard, Front Yard, Landscaped, Level
- Waterfront Footage: None
Rental
Rent Information
- Land Lease: No
- Occupant Types: Vacant
Public Records for 1734 8th Street
Tax Record
- 2024$10,627.00 ($885.58 / month)
Home Facts
- Beds3
- Baths2
- Total Finished SqFt1,401 SqFt
- StoriesOne
- Lot Size0.2400 Acres
- StyleSingle Family Residence
- Year Built1952
- APN18 278 16 002
- CountyDekalb - GA
- Fireplaces1




