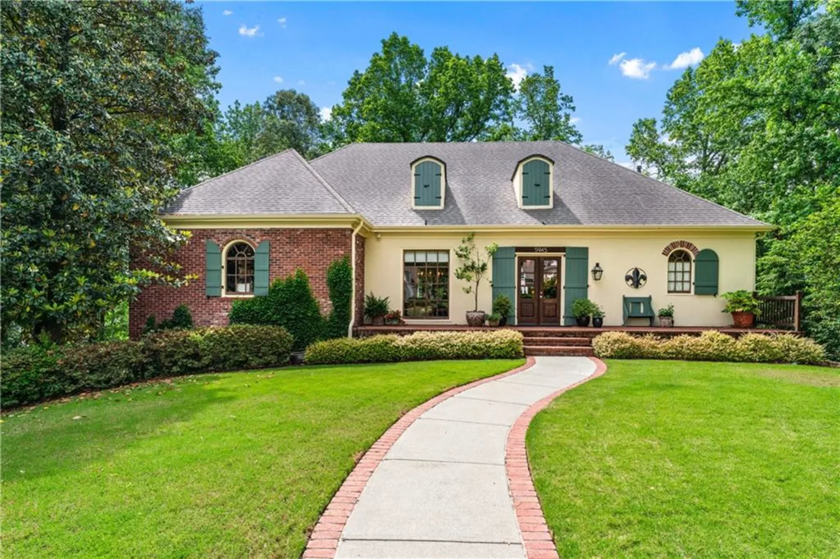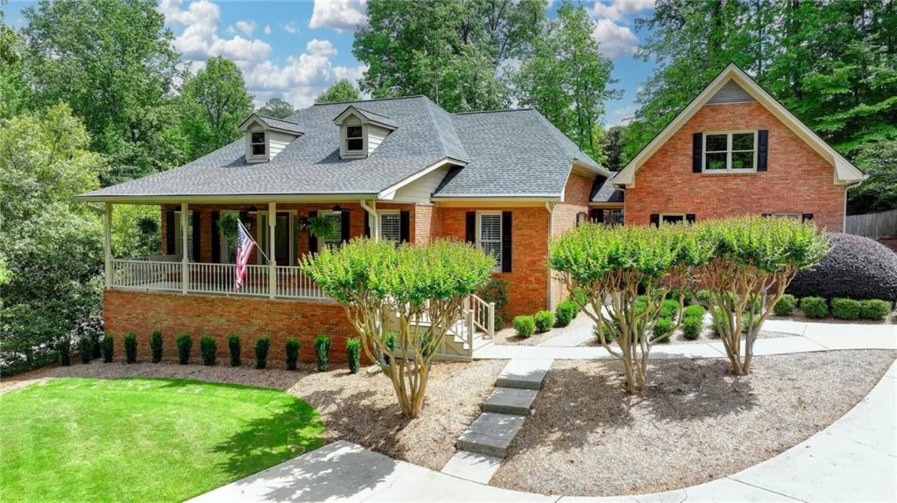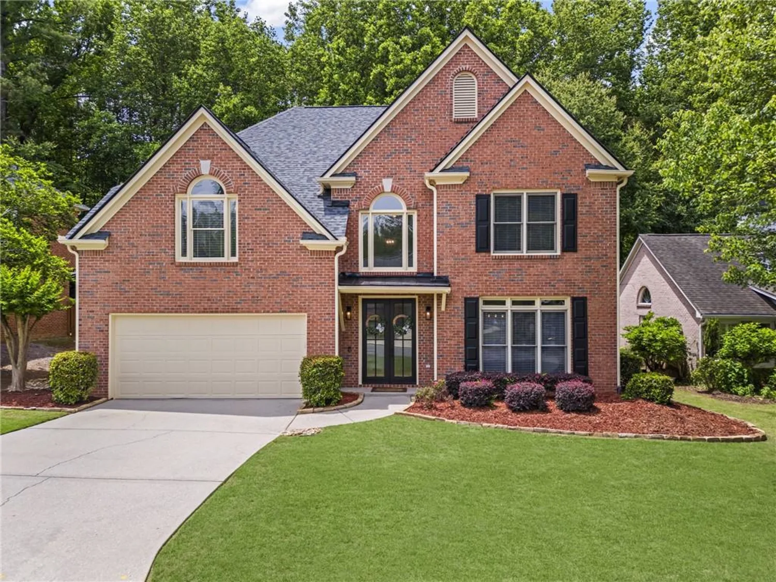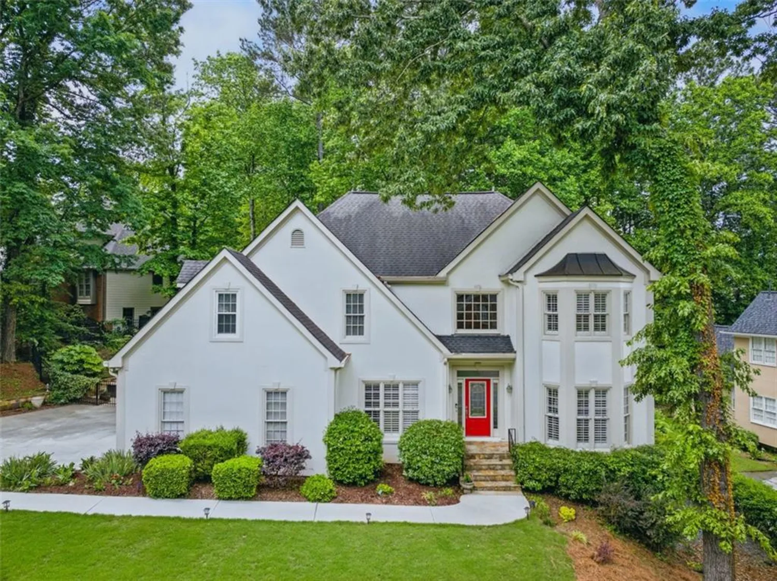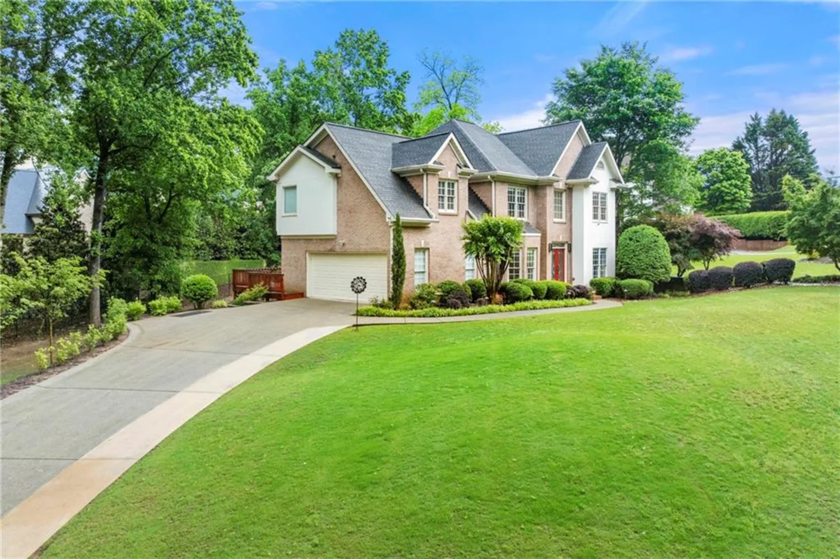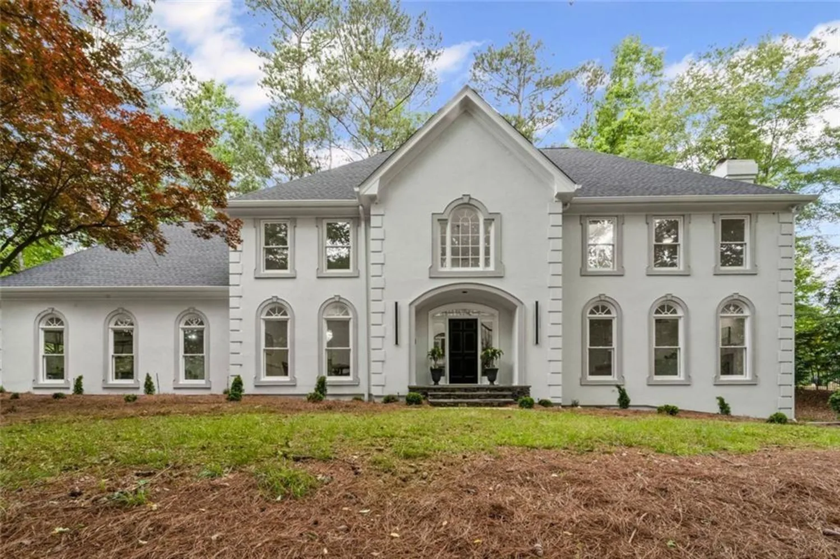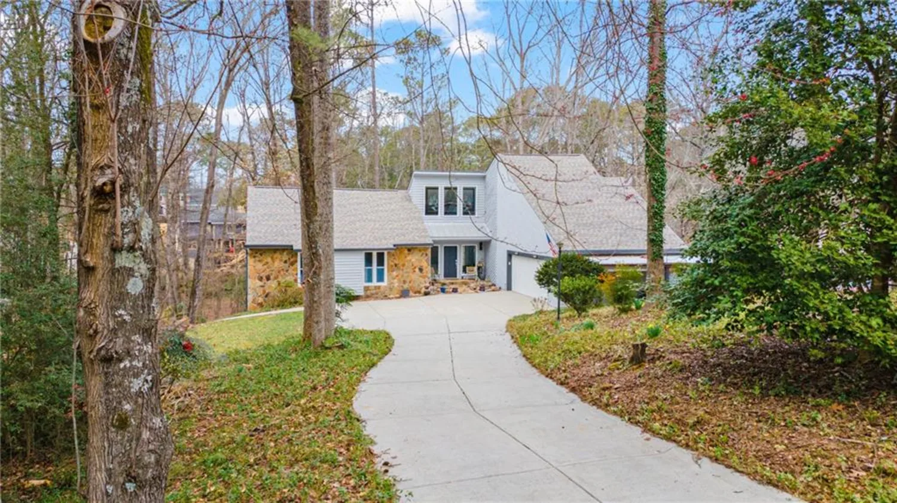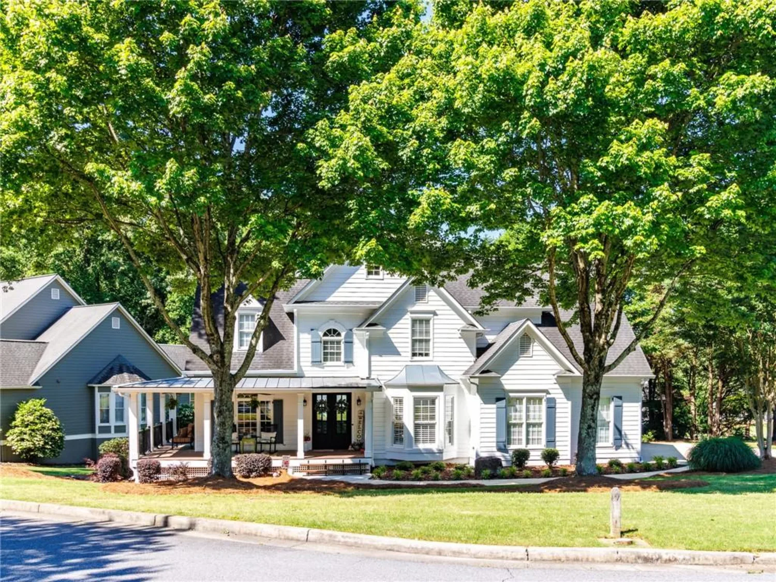2664 long pointeJohns Creek, GA 30076
2664 long pointeJohns Creek, GA 30076
Description
Photos coming soon-RARE FIND! Overlooking Willow Lake and the 17th hole of the Country Club of Roswell, this beautifully crafted 4-bedroom, 4.5-bath John Willis townhome offers elegance, comfort, and unbeatable seasonal views with privacy and seclusion. Tucked inside a quiet, gated community, it features hardwood floors throughout the main level, a spacious great room with a gas fireplace, and a wall of windows that fills the space with light. The gourmet kitchen is a chef’s dream with stone countertops, double ovens, and ample cabinetry, flowing effortlessly into the dining room and butler’s pantry. The main-level owner’s suite includes a spa-like bath and oversized walk-in steam shower. Upstairs, you’ll find two private en suite bedrooms and a spacious loft ideal for work or play. The finished terrace level adds a fourth bedroom or office with its own bath. Includes a spacious game room and living room combo, plus an unfinished storage space complete with a workshop. An expanded deck offers the perfect outdoor retreat — all just minutes from Avalon, GA-400, parks, and Historic Roswell, and is walking distance to the Country Club of Roswell!
Property Details for 2664 Long Pointe
- Subdivision ComplexLong Pointe
- Architectural StyleTraditional
- ExteriorPrivate Yard, Rain Gutters
- Num Of Garage Spaces2
- Parking FeaturesGarage, Garage Door Opener, Garage Faces Front, Level Driveway
- Property AttachedYes
- Waterfront FeaturesNone
LISTING UPDATED:
- StatusActive
- MLS #7579728
- Days on Site3
- Taxes$4,122 / year
- HOA Fees$320 / month
- MLS TypeResidential
- Year Built2007
- Lot Size0.10 Acres
- CountryFulton - GA
Location
Listing Courtesy of New South Residential, LLC - Joseph Ruggles
LISTING UPDATED:
- StatusActive
- MLS #7579728
- Days on Site3
- Taxes$4,122 / year
- HOA Fees$320 / month
- MLS TypeResidential
- Year Built2007
- Lot Size0.10 Acres
- CountryFulton - GA
Building Information for 2664 Long Pointe
- StoriesThree Or More
- Year Built2007
- Lot Size0.0994 Acres
Payment Calculator
Term
Interest
Home Price
Down Payment
The Payment Calculator is for illustrative purposes only. Read More
Property Information for 2664 Long Pointe
Summary
Location and General Information
- Community Features: Gated, Homeowners Assoc, Near Public Transport, Near Schools, Near Shopping, Street Lights
- Directions: USE GPS - Close to Country Club of Roswell
- View: Golf Course, Lake
- Coordinates: 34.020759,-84.281456
School Information
- Elementary School: Northwood
- Middle School: Haynes Bridge
- High School: Centennial
Taxes and HOA Information
- Parcel Number: 12 291007880792
- Tax Year: 2024
- Tax Legal Description: LOT 33 L
Virtual Tour
Parking
- Open Parking: Yes
Interior and Exterior Features
Interior Features
- Cooling: Central Air, Electric, Zoned
- Heating: Central, Natural Gas
- Appliances: Dishwasher, Disposal, Double Oven, Dryer, Gas Cooktop, Microwave, Range Hood, Refrigerator, Self Cleaning Oven, Washer
- Basement: Finished, Full, Interior Entry, Walk-Out Access
- Fireplace Features: Gas Starter, Great Room
- Flooring: Carpet, Ceramic Tile, Hardwood
- Interior Features: Bookcases, Cathedral Ceiling(s), Crown Molding, Disappearing Attic Stairs, Double Vanity, Entrance Foyer 2 Story, High Ceilings 10 ft Lower, High Ceilings 10 ft Main
- Levels/Stories: Three Or More
- Other Equipment: Irrigation Equipment
- Window Features: Double Pane Windows, Window Treatments
- Kitchen Features: Breakfast Bar, Cabinets Stain, Pantry, Stone Counters, View to Family Room, Wine Rack
- Master Bathroom Features: Double Vanity, Separate His/Hers, Shower Only, Other
- Foundation: Concrete Perimeter
- Main Bedrooms: 1
- Total Half Baths: 1
- Bathrooms Total Integer: 5
- Main Full Baths: 1
- Bathrooms Total Decimal: 4
Exterior Features
- Accessibility Features: None
- Construction Materials: Blown-In Insulation, Brick, HardiPlank Type
- Fencing: None
- Horse Amenities: None
- Patio And Porch Features: Covered, Deck, Front Porch, Patio
- Pool Features: None
- Road Surface Type: Asphalt
- Roof Type: Composition, Ridge Vents
- Security Features: Security Gate, Smoke Detector(s)
- Spa Features: None
- Laundry Features: Laundry Room, Main Level
- Pool Private: No
- Road Frontage Type: None
- Other Structures: None
Property
Utilities
- Sewer: Public Sewer
- Utilities: Cable Available, Electricity Available, Natural Gas Available, Sewer Available, Underground Utilities, Water Available
- Water Source: Public
- Electric: 110 Volts, 220 Volts in Laundry
Property and Assessments
- Home Warranty: No
- Property Condition: Resale
Green Features
- Green Energy Efficient: Insulation, Thermostat, Water Heater, Windows
- Green Energy Generation: None
Lot Information
- Common Walls: 2+ Common Walls, No One Above, No One Below
- Lot Features: Back Yard, Front Yard, Landscaped, Level
- Waterfront Footage: None
Rental
Rent Information
- Land Lease: No
- Occupant Types: Owner
Public Records for 2664 Long Pointe
Tax Record
- 2024$4,122.00 ($343.50 / month)
Home Facts
- Beds4
- Baths4
- Total Finished SqFt4,000 SqFt
- StoriesThree Or More
- Lot Size0.0994 Acres
- StyleTownhouse
- Year Built2007
- APN12 291007880792
- CountyFulton - GA
- Fireplaces1




