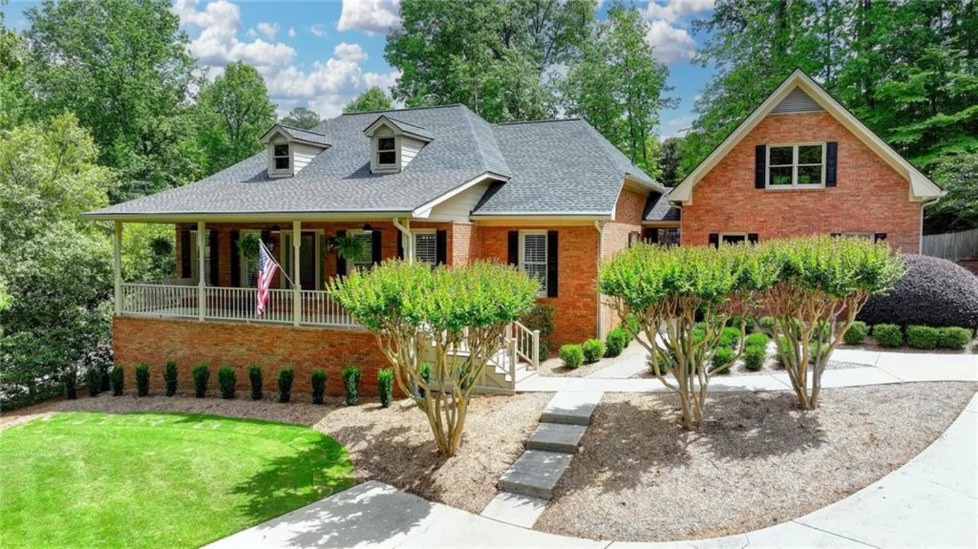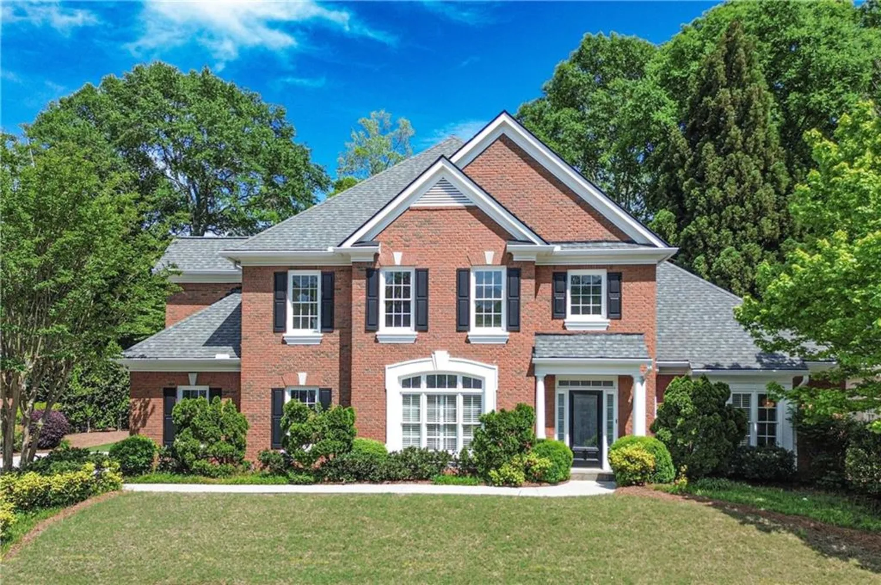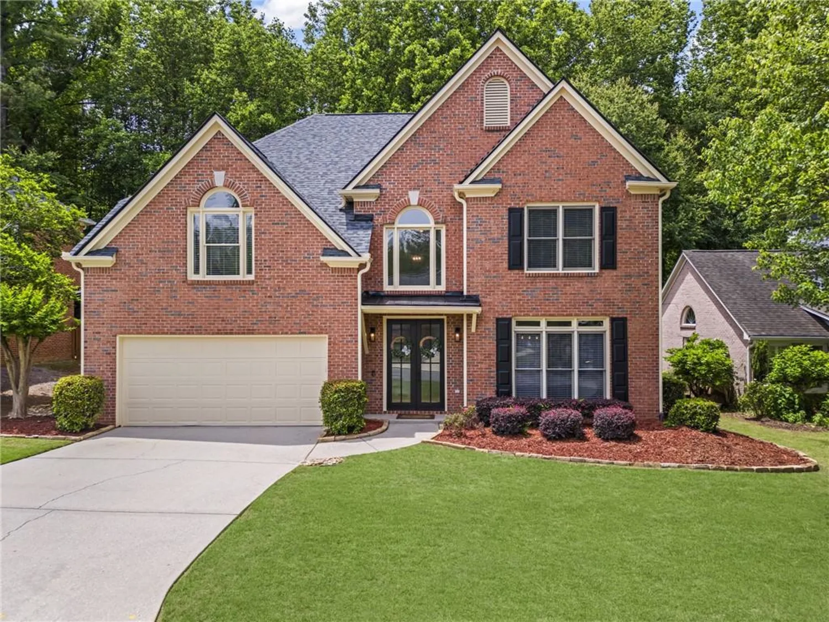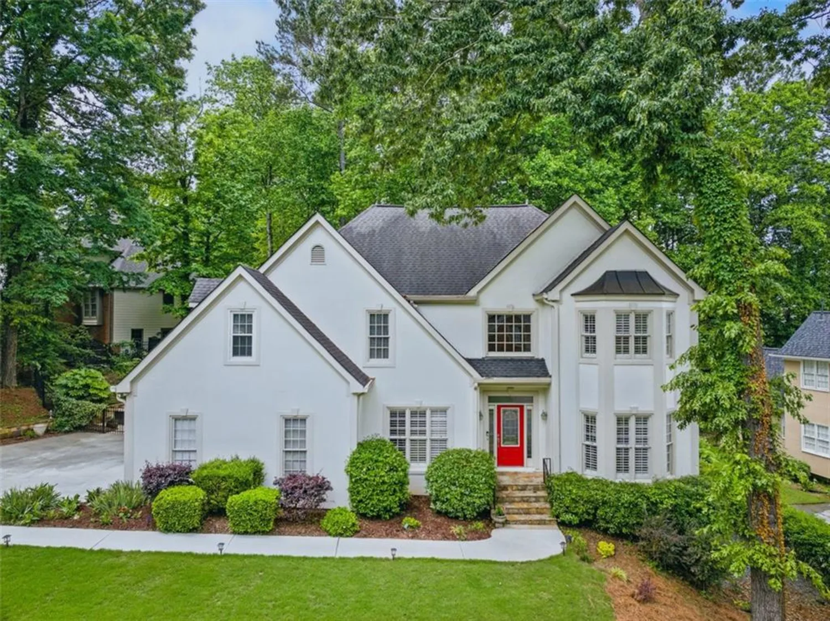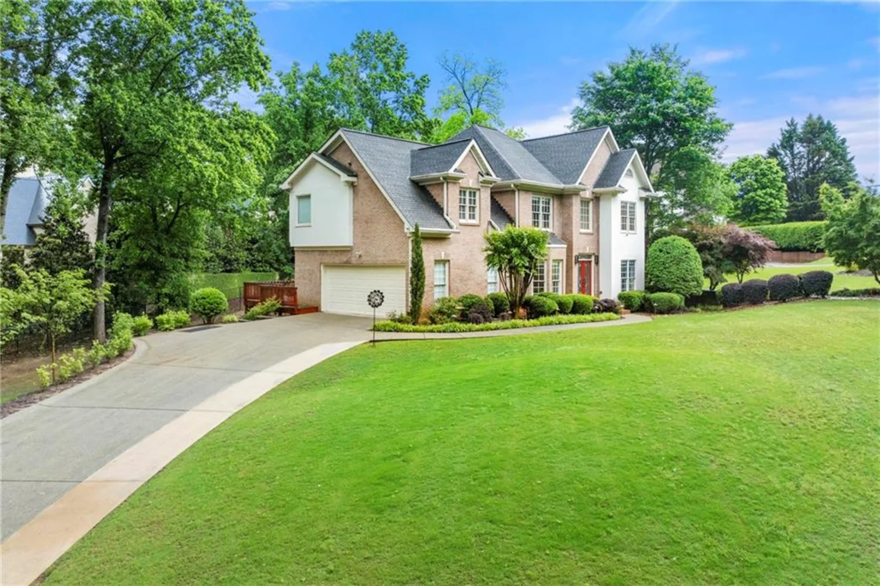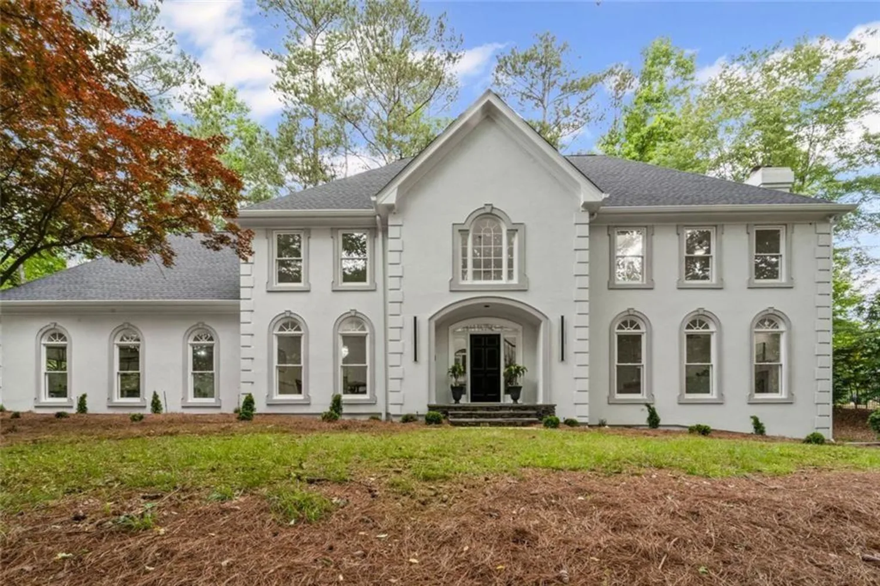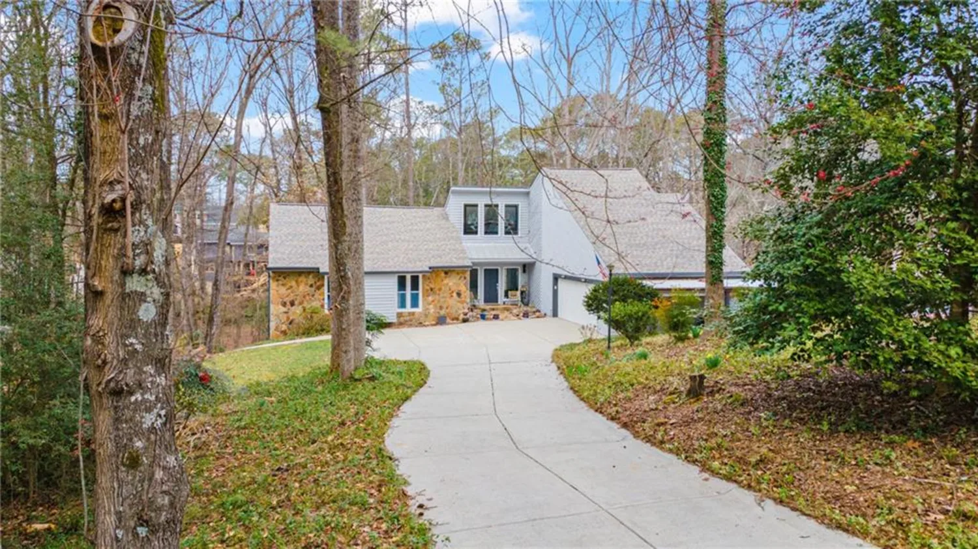5945 w andechs summitJohns Creek, GA 30097
5945 w andechs summitJohns Creek, GA 30097
Description
Stunning 3 bedroom, 3.5 bath ranch over basement with exquisite finishes throughout ON CUL DE SAC LOT. The moment you step inside, you'll be greeted by the warmth of heart of pine floors and the elegance of wainscoting and intricate trim package which include wood beamed ceilings.. The arched windows and double 6-panel glass/wood front doors flood the interior with natural light, while the gas lantern at the front door adds a touch of sophistication. Decorated with old world antiques and Williamsburg decor, step back in time and enjoy this charming home that was custom built to entertain. Den adjoining kitchen has a brick wood-burning fireplace that mimics the Grove Park Inn! Master on Main opens to a screen porch that stretches the entire length of the back of the home. The large Master bath boasts a separate shower and soaking tub and the Master closet is large enough for a sewing and ironing station. Beautiful Iron spiral staircase leads to a 2nd Master Bath, Gentleman's Office and Walk-in Closet. Another Ensuite Bedroom is large enough for 2 double beds. Enjoy peaceful quiet time on one of the 2 porches that overlook gorgeous hardwood trees or Winter views of the lake and community Nature Walking Trail. Ammersee Lakes on the Chattahoochee is located near shopping, restaurants, and is in the highly rated Johns Creek High School District. The HOA maintains the front back and side lawns. Neighborhood amenities include Pool, Pickle-ball, Multiple Fishing Lakes, Access to overlook the Chattahoochee River and a walking trail borders Atlanta Athletic Club's Highlands Golf Course. Don't miss this one of kind beauty in Johns Creek!
Property Details for 5945 W Andechs Summit
- Subdivision ComplexAmmersee Lakes
- Architectural StyleCraftsman, Ranch, Traditional
- ExteriorPrivate Yard, Rain Gutters, Rear Stairs
- Num Of Garage Spaces2
- Parking FeaturesAttached, Drive Under Main Level, Garage, Garage Faces Side
- Property AttachedNo
- Waterfront FeaturesLake Front
LISTING UPDATED:
- StatusActive
- MLS #7580719
- Days on Site1
- Taxes$8,045 / year
- HOA Fees$2,935 / year
- MLS TypeResidential
- Year Built1995
- Lot Size0.97 Acres
- CountryFulton - GA
Location
Listing Courtesy of RE/MAX Around Atlanta Realty - GAIL S LANEY
LISTING UPDATED:
- StatusActive
- MLS #7580719
- Days on Site1
- Taxes$8,045 / year
- HOA Fees$2,935 / year
- MLS TypeResidential
- Year Built1995
- Lot Size0.97 Acres
- CountryFulton - GA
Building Information for 5945 W Andechs Summit
- StoriesThree Or More
- Year Built1995
- Lot Size0.9671 Acres
Payment Calculator
Term
Interest
Home Price
Down Payment
The Payment Calculator is for illustrative purposes only. Read More
Property Information for 5945 W Andechs Summit
Summary
Location and General Information
- Community Features: Boating, Fishing, Gated, Homeowners Assoc, Lake, Near Schools, Near Shopping, Pickleball, Pool, Street Lights, Tennis Court(s)
- Directions: NORTH ON #141 (MEDLOCK RIDGE) TO RIGHT ON STATE BRIDGE. PASS HOME DEPOT, TAKE RIGHT AT 4TH TRAFFIC LIGHT ONTO ST. GEORGEN COMMONS (INTO GATED AMMERSEE LAKES ON THE CHATTAHOOCHEE), TAKE FIRST RIGHT ON W ANDECHS SUMMIT. GO TO TOP OF HILL, 5945 WILL BE STRAIGHT AHEAD IN CUL DE SAC.
- View: Lake, Trees/Woods
- Coordinates: 34.006524,-84.183259
School Information
- Elementary School: Medlock Bridge
- Middle School: Autrey Mill
- High School: Johns Creek
Taxes and HOA Information
- Tax Year: 2024
- Association Fee Includes: Maintenance Grounds, Reserve Fund, Security, Swim, Tennis
- Tax Legal Description: All that tract or parcel of land lying and being in Land Lot F33, of the 1st District, 1st Section, Fulton County, Ga. records, being Lot 11 Block A, Ammersee Lake Subdivision, Phase 1-A, as per plat recored in plat book 176, page 149, Fulton County, Ga. records
- Tax Lot: 11
Virtual Tour
- Virtual Tour Link PP: https://www.propertypanorama.com/5945-W-Andechs-Summit-Johns-Creek-GA-30097/unbranded
Parking
- Open Parking: No
Interior and Exterior Features
Interior Features
- Cooling: Ceiling Fan(s), Central Air, Zoned
- Heating: Central, Forced Air, Natural Gas, Zoned
- Appliances: Dishwasher, Disposal, Double Oven, Refrigerator, Washer
- Basement: Daylight, Driveway Access, Finished, Finished Bath, Full
- Fireplace Features: Family Room, Gas Starter, Wood Burning Stove
- Flooring: Carpet, Ceramic Tile, Hardwood
- Interior Features: Beamed Ceilings, Bookcases, Crown Molding, Double Vanity, Entrance Foyer, His and Hers Closets, Walk-In Closet(s)
- Levels/Stories: Three Or More
- Other Equipment: Irrigation Equipment
- Window Features: Plantation Shutters, Shutters, Window Treatments
- Kitchen Features: Breakfast Room, Cabinets Stain, Country Kitchen, Kitchen Island, View to Family Room
- Master Bathroom Features: Double Vanity, Separate His/Hers
- Foundation: Concrete Perimeter
- Main Bedrooms: 1
- Total Half Baths: 1
- Bathrooms Total Integer: 4
- Main Full Baths: 1
- Bathrooms Total Decimal: 3
Exterior Features
- Accessibility Features: None
- Construction Materials: Brick
- Fencing: None
- Horse Amenities: None
- Patio And Porch Features: Rear Porch, Screened
- Pool Features: None
- Road Surface Type: Asphalt, Paved
- Roof Type: Composition, Ridge Vents, Shingle
- Security Features: Fire Alarm, Security Guard, Security Service, Security System Owned, Smoke Detector(s)
- Spa Features: None
- Laundry Features: Laundry Room, Lower Level
- Pool Private: No
- Road Frontage Type: Private Road
- Other Structures: None
Property
Utilities
- Sewer: Public Sewer
- Utilities: Electricity Available, Natural Gas Available, Phone Available, Sewer Available, Underground Utilities, Water Available
- Water Source: Public
- Electric: 110 Volts, 220 Volts in Laundry
Property and Assessments
- Home Warranty: No
- Property Condition: Resale
Green Features
- Green Energy Efficient: None
- Green Energy Generation: None
Lot Information
- Above Grade Finished Area: 3420
- Common Walls: No Common Walls
- Lot Features: Back Yard, Cul-De-Sac, Front Yard, Lake On Lot, Sprinklers In Front, Wooded
- Waterfront Footage: Lake Front
Rental
Rent Information
- Land Lease: No
- Occupant Types: Owner
Public Records for 5945 W Andechs Summit
Tax Record
- 2024$8,045.00 ($670.42 / month)
Home Facts
- Beds3
- Baths3
- Total Finished SqFt5,580 SqFt
- Above Grade Finished3,420 SqFt
- Below Grade Finished2,160 SqFt
- StoriesThree Or More
- Lot Size0.9671 Acres
- StyleSingle Family Residence
- Year Built1995
- CountyFulton - GA
- Fireplaces1




