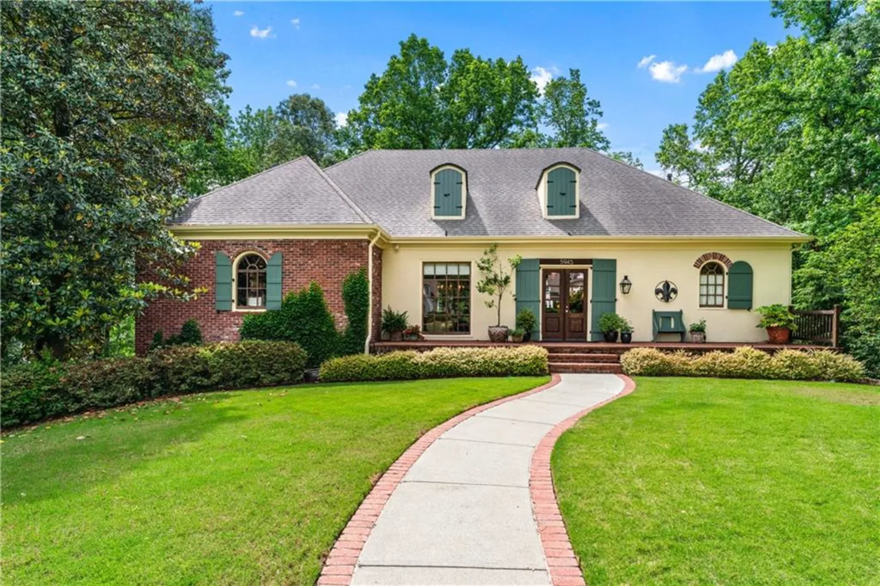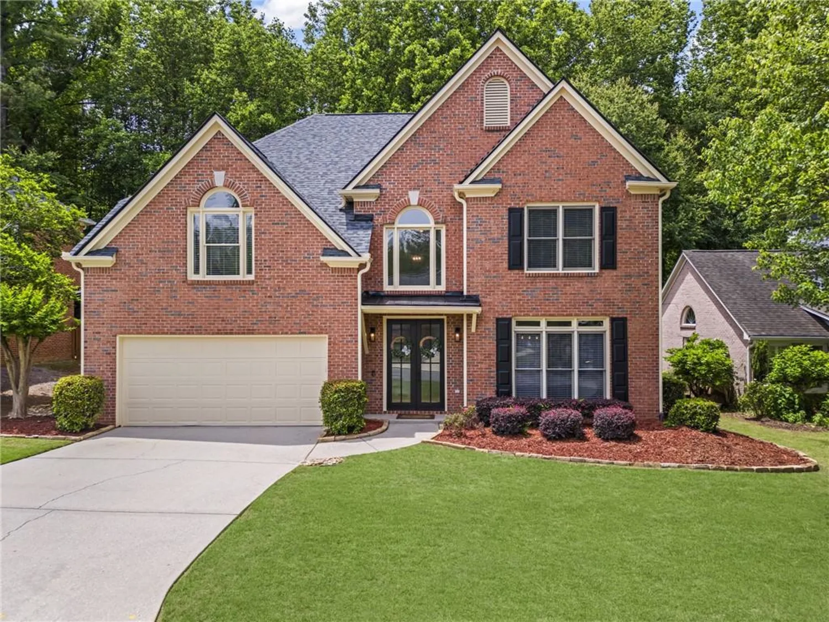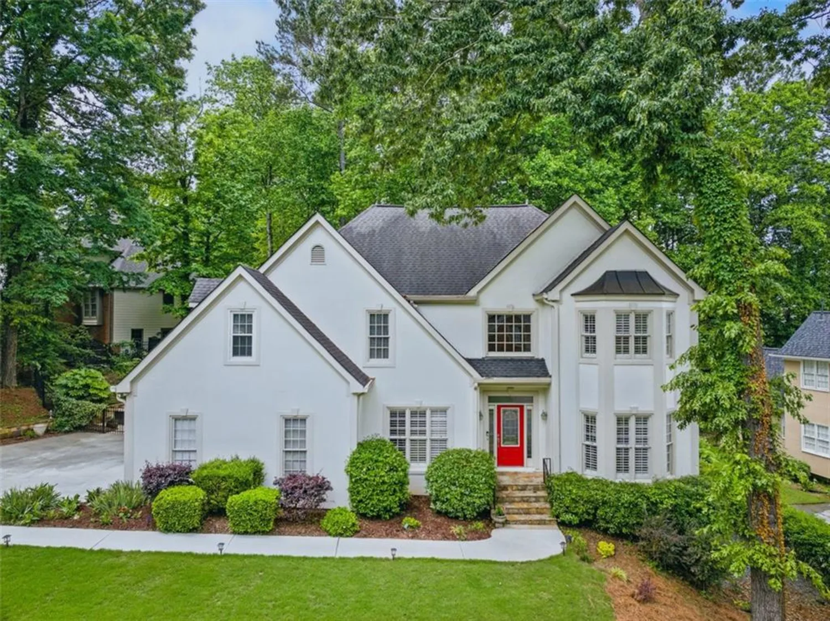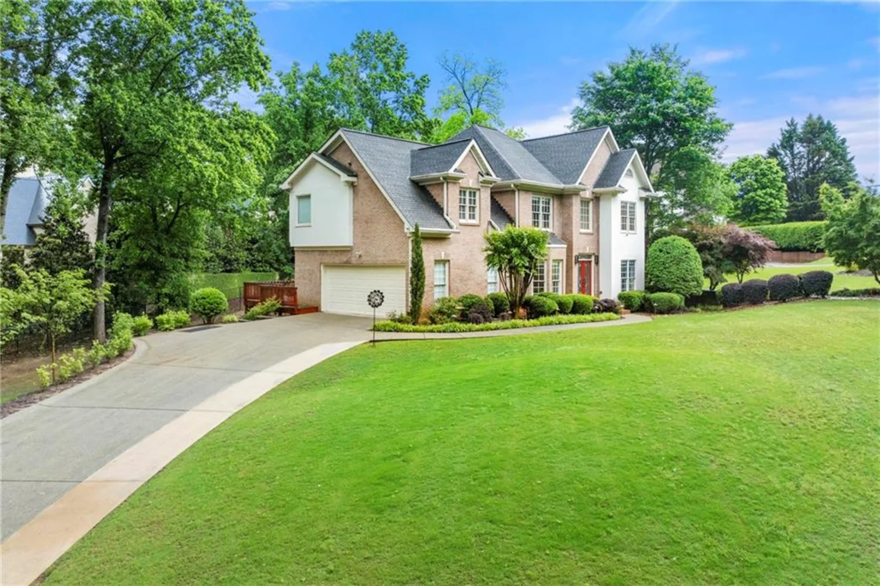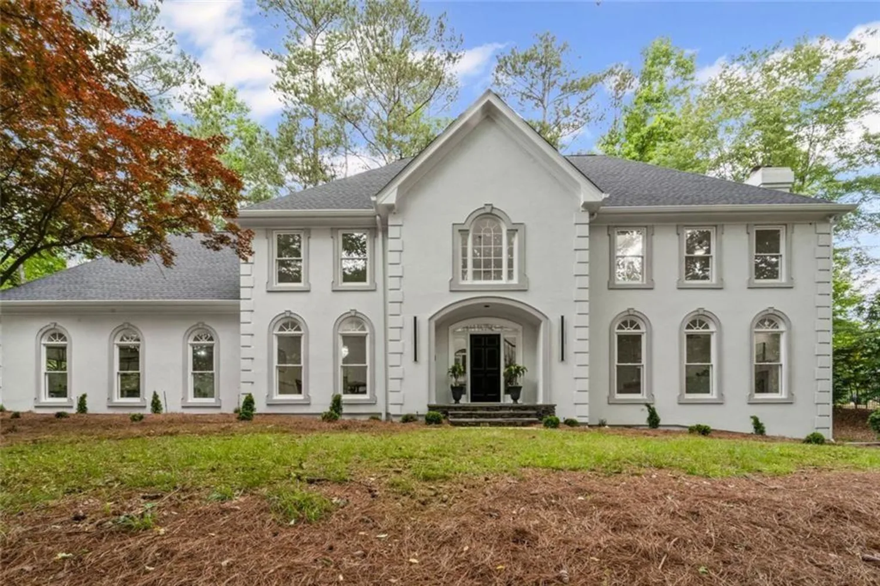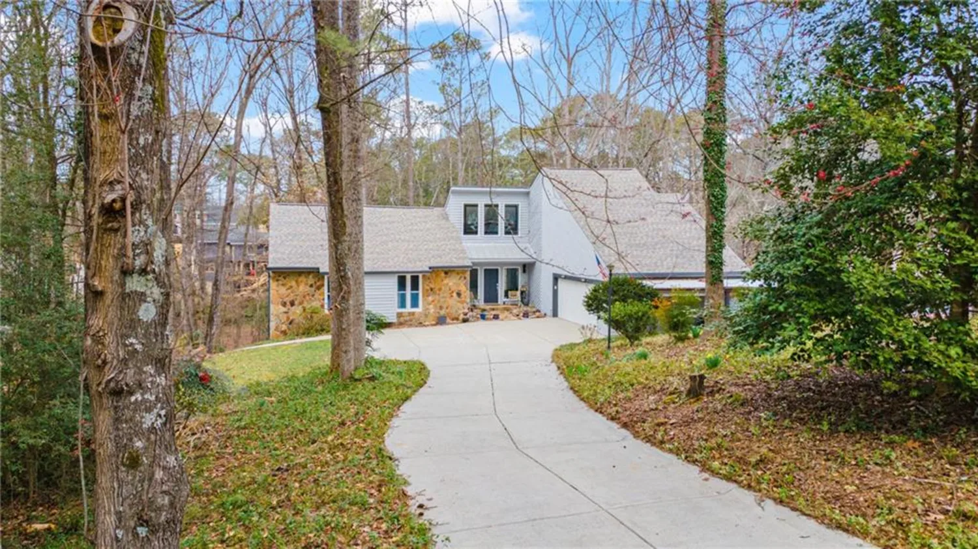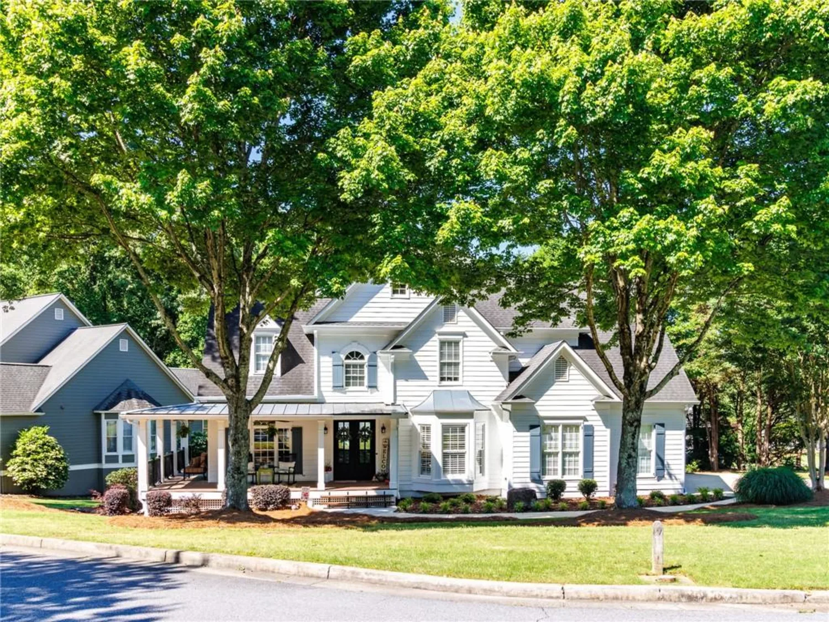5335 bannergate driveJohns Creek, GA 30022
5335 bannergate driveJohns Creek, GA 30022
Description
Wow! Be prepared to fall in love with this four-sided brick beauty in sought after Doublegate community. No other home is like this in the active swim/tennis neighborhood and it is ready for you! Nestled on .63 private acres, you will love the rocking chair front porch, which is the perfect place to relax and unwind. You won’t want to miss the enclosed breezeway between the three car garage and the house which also leads to the extraordinary backyard with pool. It’s rare to find a one-story home with finished basement on a picture perfect property such as this. Step inside to the open concept main floor which features newly renovated kitchen with upscale appliances, quartz counters, new marble backsplash, new flooring and a renovated laundry room/pantry office also with quartz counters. The eat in kitchen overlooks the stunning backyard with extensive covered patio perfect for dining alfresco rain or shine. The heated chlorine pool has been renovated with flagstone coping, newer pebbletec finish, newer tile and boasts a spa that flows into the pool as well as a tanning ledge. Enjoy an outdoor fireplace with new tile patio perfect for a chilly night. The landscaping is stunning and blooms throughout the year and the landscape lighting creates a lovely ambiance. Back inside, the family room is impressive with built in bookcases and fireplace and also overlooks the gorgeous backyard. The renovated primary suite is well appointed and is located steps away from the backyard, separated by lovely French doors. The completely renovated luxurious primary bath is out of a magazine gorgeous and no detail was overlooked... heated floors, new marble counters, new cabinets, new soaking tub and oversized shower… all awash in beautiful marble. Enjoy a stunning sliding door, wood feature ceiling with skylights and even outlets in the drawers for your convenience. The seller truly thought of everything! Two additional bedrooms and one bath grace the main level. The terrace level features an office, another family room with fireplace, bedroom, full bath, gym and mini kitchen that can be easily converted to a full kitchen. There is a ton of unfinished storage as well. Another unique feature of this home is the extra spacious three car garage with large unfinished room above with electricity. Water can be added easily to the room so that it could be an apartment or another office, or whatever you imagine. The sellers have meticulously maintained this home as the original owners. This home is truly a masterpiece. Welcome Home!
Property Details for 5335 Bannergate Drive
- Subdivision ComplexDoublegate
- Architectural StyleTraditional
- ExteriorLighting, Private Yard
- Num Of Garage Spaces3
- Parking FeaturesDetached, Garage, Garage Faces Side, Kitchen Level
- Property AttachedNo
- Waterfront FeaturesNone
LISTING UPDATED:
- StatusActive
- MLS #7573987
- Days on Site3
- Taxes$6,085 / year
- HOA Fees$110 / year
- MLS TypeResidential
- Year Built1984
- Lot Size0.63 Acres
- CountryFulton - GA
Location
Listing Courtesy of Keller Williams Realty Chattahoochee North, LLC - Mona ElGomayel
LISTING UPDATED:
- StatusActive
- MLS #7573987
- Days on Site3
- Taxes$6,085 / year
- HOA Fees$110 / year
- MLS TypeResidential
- Year Built1984
- Lot Size0.63 Acres
- CountryFulton - GA
Building Information for 5335 Bannergate Drive
- StoriesOne
- Year Built1984
- Lot Size0.6300 Acres
Payment Calculator
Term
Interest
Home Price
Down Payment
The Payment Calculator is for illustrative purposes only. Read More
Property Information for 5335 Bannergate Drive
Summary
Location and General Information
- Community Features: Homeowners Assoc, Near Schools, Near Shopping, Near Trails/Greenway, Pickleball, Playground, Street Lights, Swim Team, Tennis Court(s)
- Directions: GPS
- View: Pool
- Coordinates: 34.015557,-84.203516
School Information
- Elementary School: State Bridge Crossing
- Middle School: Autrey Mill
- High School: Johns Creek
Taxes and HOA Information
- Parcel Number: 11 071102480140
- Tax Year: 2024
- Association Fee Includes: Maintenance Grounds, Reserve Fund, Swim, Tennis
- Tax Legal Description: 16 B
Virtual Tour
- Virtual Tour Link PP: https://www.propertypanorama.com/5335-Bannergate-Drive-Johns-Creek-GA-30022/unbranded
Parking
- Open Parking: No
Interior and Exterior Features
Interior Features
- Cooling: Ceiling Fan(s), Central Air
- Heating: Central
- Appliances: Dishwasher, Disposal, Double Oven, Gas Cooktop, Microwave, Self Cleaning Oven
- Basement: Finished, Finished Bath, Full
- Fireplace Features: Basement, Family Room, Gas Log, Gas Starter
- Flooring: Carpet, Ceramic Tile, Hardwood, Luxury Vinyl
- Interior Features: Bookcases, Crown Molding, Disappearing Attic Stairs, Double Vanity, Entrance Foyer, His and Hers Closets, Recessed Lighting, Tray Ceiling(s), Vaulted Ceiling(s), Walk-In Closet(s)
- Levels/Stories: One
- Other Equipment: None
- Window Features: Insulated Windows, Plantation Shutters, Skylight(s)
- Kitchen Features: Breakfast Bar, Cabinets White, Eat-in Kitchen, Pantry, Stone Counters, View to Family Room
- Master Bathroom Features: Double Vanity, Separate Tub/Shower, Skylights, Soaking Tub
- Foundation: Concrete Perimeter
- Main Bedrooms: 3
- Total Half Baths: 1
- Bathrooms Total Integer: 4
- Main Full Baths: 2
- Bathrooms Total Decimal: 3
Exterior Features
- Accessibility Features: None
- Construction Materials: Brick 4 Sides
- Fencing: Fenced
- Horse Amenities: None
- Patio And Porch Features: Breezeway, Front Porch
- Pool Features: Heated, In Ground, Pool/Spa Combo, Private
- Road Surface Type: Asphalt
- Roof Type: Composition
- Security Features: Smoke Detector(s)
- Spa Features: None
- Laundry Features: Laundry Room, Main Level
- Pool Private: Yes
- Road Frontage Type: None
- Other Structures: Other
Property
Utilities
- Sewer: Public Sewer
- Utilities: Cable Available, Electricity Available, Natural Gas Available, Phone Available, Sewer Available, Underground Utilities, Water Available
- Water Source: Public
- Electric: None
Property and Assessments
- Home Warranty: No
- Property Condition: Resale
Green Features
- Green Energy Efficient: None
- Green Energy Generation: None
Lot Information
- Above Grade Finished Area: 2233
- Common Walls: No Common Walls
- Lot Features: Back Yard, Front Yard, Landscaped, Private
- Waterfront Footage: None
Rental
Rent Information
- Land Lease: No
- Occupant Types: Owner
Public Records for 5335 Bannergate Drive
Tax Record
- 2024$6,085.00 ($507.08 / month)
Home Facts
- Beds4
- Baths3
- Total Finished SqFt3,722 SqFt
- Above Grade Finished2,233 SqFt
- Below Grade Finished1,489 SqFt
- StoriesOne
- Lot Size0.6300 Acres
- StyleSingle Family Residence
- Year Built1984
- APN11 071102480140
- CountyFulton - GA
- Fireplaces2




