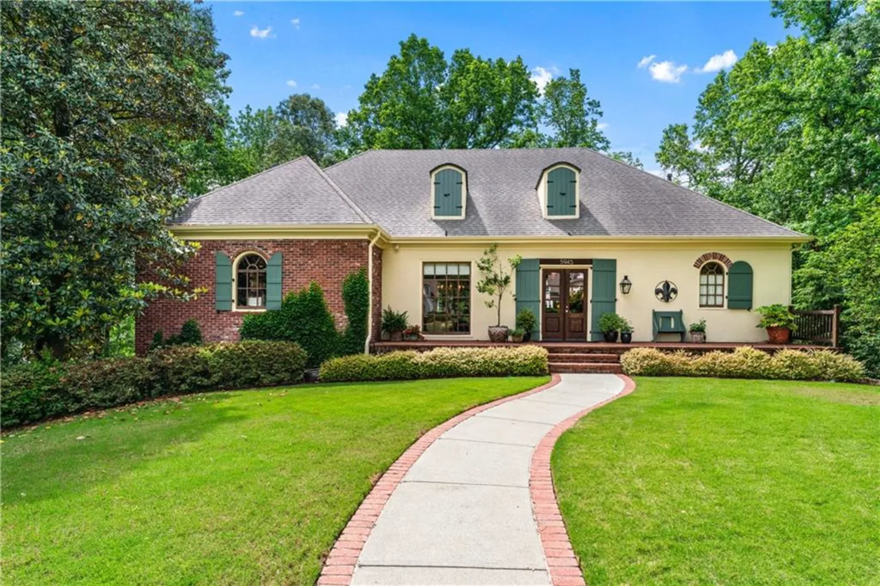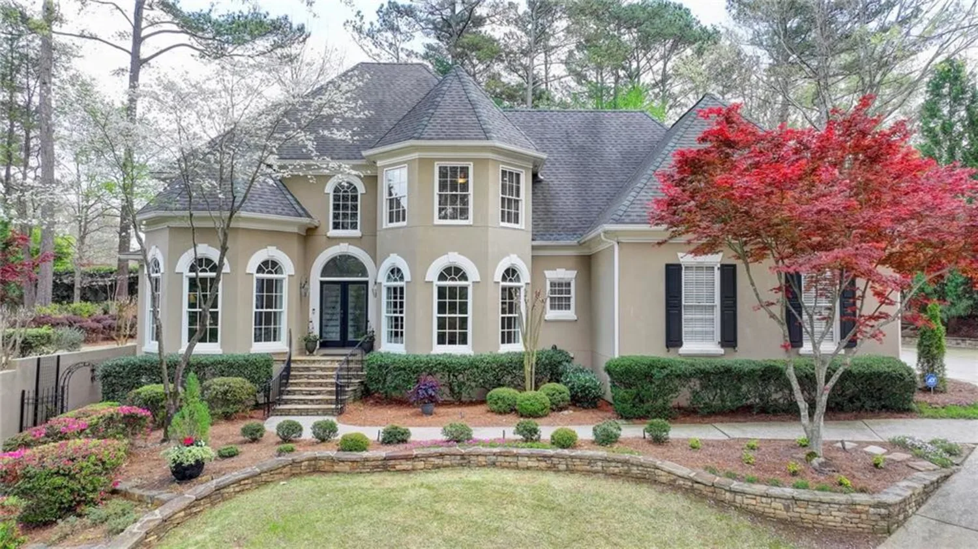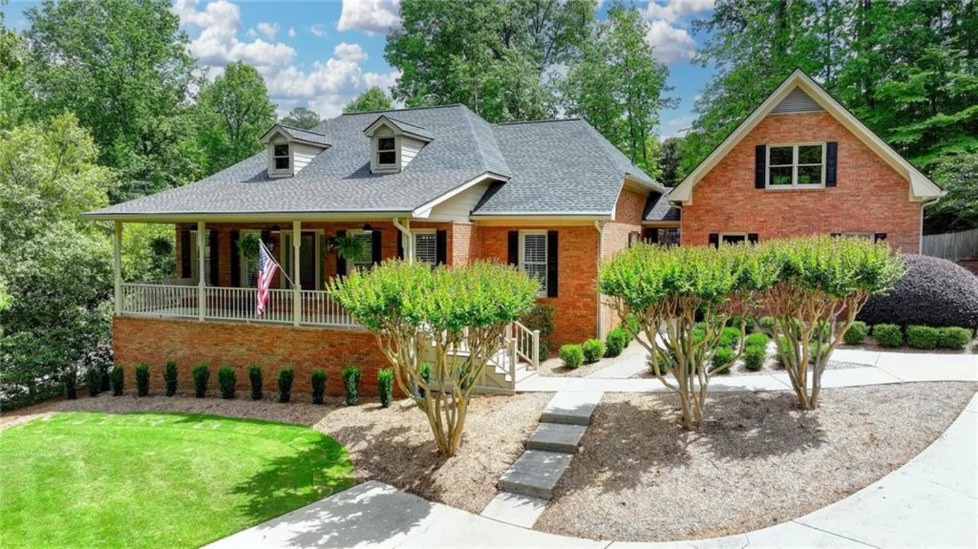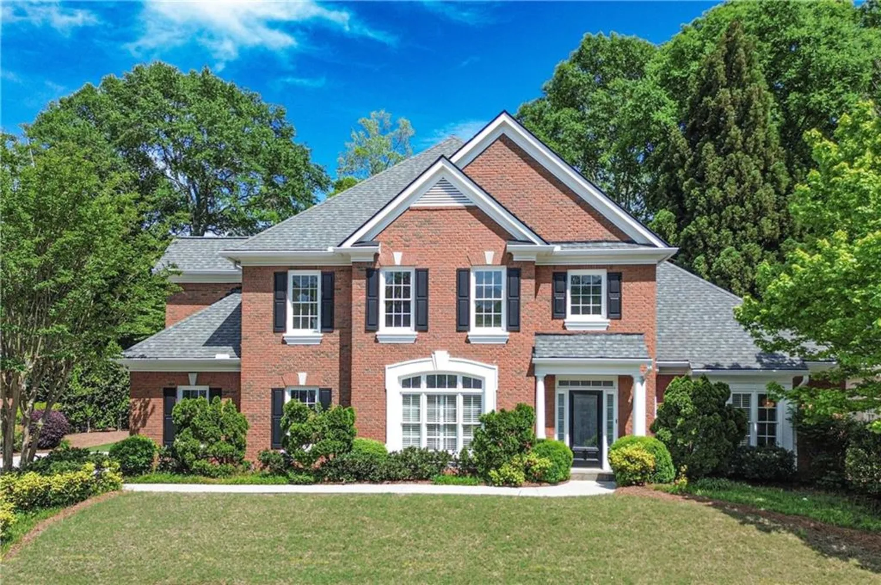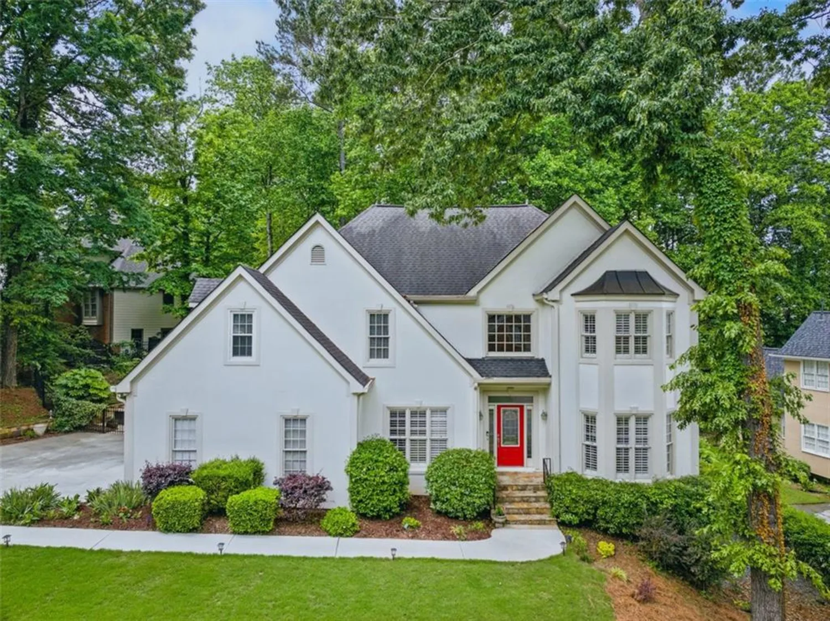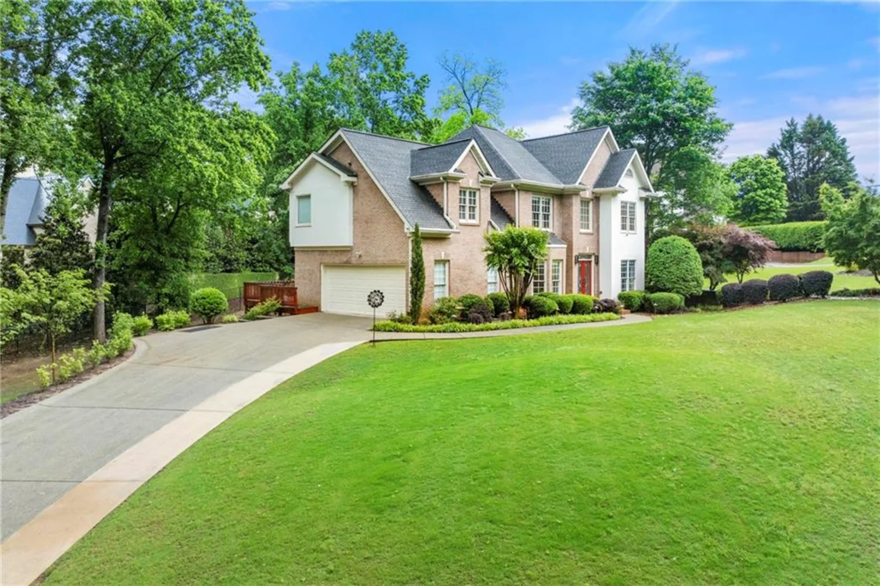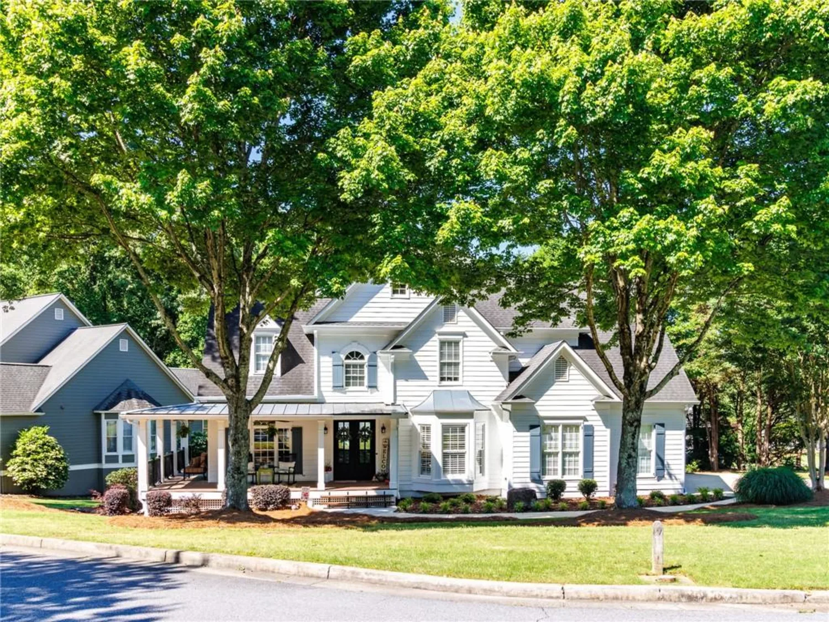605 buttercup traceJohns Creek, GA 30022
605 buttercup traceJohns Creek, GA 30022
Description
Stately elegance awaits in this beautifully renovated home in Johns Creek! This custom-built home, on a one-acre lot, offers worry-free living with a new roof and gutters, and new kitchen appliances. A grand two-story foyer welcomes you inside to new oak hardwood floors, coffered ceilings, and detailed crown molding. Just off the fireside den is a formal office, framed by French doors, for a quiet retreat for remote work. The chef’s kitchen features stunning granite counters and backsplash and sleek new appliances, and it flows seamlessly into the family room where you'll find an upscale wet bar and another fireplace. The main level also provides a large dining room and two half baths, one on each end of the home for convenience. Upstairs, accessible by front and back staircases, there are five large bedrooms, including a spacious owner's suite with a relaxing spa-like bath. The finished terrace level is ideal for multi-generational living, complete with its own kitchen, bedroom, full bath, living area with a fireplace and private outdoor space. And movie nights are a dream in the private home theatre! Outdoors, enjoy year-round comfort on the screened porch and patio, overlooking the flat, private backyard. With upgrades throughout, including fresh designer paint and light fixtures, and an EV charging station, every detail is carefully curated to provide turn-key luxury in the top-rated Johns Creek High School district. Don't miss this rare opportunity for refined suburban living with unmatched comfort, space, and style.
Property Details for 605 Buttercup Trace
- Subdivision ComplexFarmbrook
- Architectural StyleTraditional
- ExteriorPrivate Yard
- Num Of Garage Spaces2
- Num Of Parking Spaces4
- Parking FeaturesGarage
- Property AttachedNo
- Waterfront FeaturesNone
LISTING UPDATED:
- StatusActive
- MLS #7579351
- Days on Site3
- Taxes$8,409 / year
- HOA Fees$725 / year
- MLS TypeResidential
- Year Built1986
- Lot Size1.02 Acres
- CountryFulton - GA
LISTING UPDATED:
- StatusActive
- MLS #7579351
- Days on Site3
- Taxes$8,409 / year
- HOA Fees$725 / year
- MLS TypeResidential
- Year Built1986
- Lot Size1.02 Acres
- CountryFulton - GA
Building Information for 605 Buttercup Trace
- StoriesThree Or More
- Year Built1986
- Lot Size1.0150 Acres
Payment Calculator
Term
Interest
Home Price
Down Payment
The Payment Calculator is for illustrative purposes only. Read More
Property Information for 605 Buttercup Trace
Summary
Location and General Information
- Community Features: Homeowners Assoc, Street Lights, Tennis Court(s), Pool, Near Schools, Near Shopping, Near Trails/Greenway
- Directions: Buice Road to Farmbrook entrance GPS friendly
- View: Neighborhood
- Coordinates: 34.024264,-84.213367
School Information
- Elementary School: State Bridge Crossing
- Middle School: Autrey Mill
- High School: Johns Creek
Taxes and HOA Information
- Parcel Number: 11 060002090240
- Tax Year: 2024
- Association Fee Includes: Swim, Tennis
- Tax Legal Description: LL209, 1st Dist., Lot 7 Farmbrook
- Tax Lot: 7
Virtual Tour
- Virtual Tour Link PP: https://www.propertypanorama.com/605-Buttercup-Trace-Johns-Creek-GA-30022/unbranded
Parking
- Open Parking: No
Interior and Exterior Features
Interior Features
- Cooling: Gas
- Heating: Central, Natural Gas
- Appliances: Dishwasher, Disposal, Electric Cooktop, Refrigerator, Electric Oven, Microwave
- Basement: Finished
- Fireplace Features: Living Room, Basement, Great Room, Family Room
- Flooring: Hardwood, Ceramic Tile, Carpet, Tile
- Interior Features: Bookcases, Crown Molding, Entrance Foyer 2 Story, Wet Bar, Coffered Ceiling(s), High Speed Internet, Tray Ceiling(s), His and Hers Closets, Double Vanity
- Levels/Stories: Three Or More
- Other Equipment: Dehumidifier, Home Theater
- Window Features: None
- Kitchen Features: Breakfast Bar, Breakfast Room, Pantry, Stone Counters, View to Family Room, Solid Surface Counters, Second Kitchen
- Master Bathroom Features: Double Vanity, Separate His/Hers, Separate Tub/Shower, Soaking Tub
- Foundation: Concrete Perimeter
- Total Half Baths: 2
- Bathrooms Total Integer: 6
- Bathrooms Total Decimal: 5
Exterior Features
- Accessibility Features: None
- Construction Materials: Synthetic Stucco
- Fencing: None
- Horse Amenities: None
- Patio And Porch Features: Enclosed, Rear Porch, Screened, Patio
- Pool Features: None
- Road Surface Type: Asphalt
- Roof Type: Shingle, Composition
- Security Features: Smoke Detector(s)
- Spa Features: None
- Laundry Features: Upper Level
- Pool Private: No
- Road Frontage Type: Private Road
- Other Structures: None
Property
Utilities
- Sewer: Public Sewer
- Utilities: Cable Available, Electricity Available, Natural Gas Available, Phone Available, Sewer Available, Water Available, Underground Utilities
- Water Source: Public
- Electric: 110 Volts, 220 Volts
Property and Assessments
- Home Warranty: No
- Property Condition: Updated/Remodeled
Green Features
- Green Energy Efficient: None
- Green Energy Generation: None
Lot Information
- Above Grade Finished Area: 3991
- Common Walls: No Common Walls
- Lot Features: Corner Lot, Front Yard, Landscaped, Back Yard
- Waterfront Footage: None
Rental
Rent Information
- Land Lease: No
- Occupant Types: Owner
Public Records for 605 Buttercup Trace
Tax Record
- 2024$8,409.00 ($700.75 / month)
Home Facts
- Beds6
- Baths4
- Total Finished SqFt5,246 SqFt
- Above Grade Finished3,991 SqFt
- Below Grade Finished1,072 SqFt
- StoriesThree Or More
- Lot Size1.0150 Acres
- StyleSingle Family Residence
- Year Built1986
- APN11 060002090240
- CountyFulton - GA
- Fireplaces3




