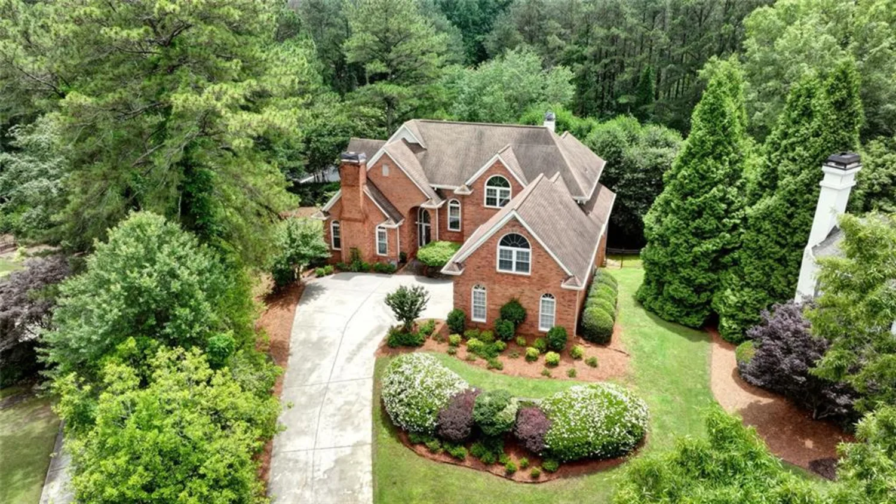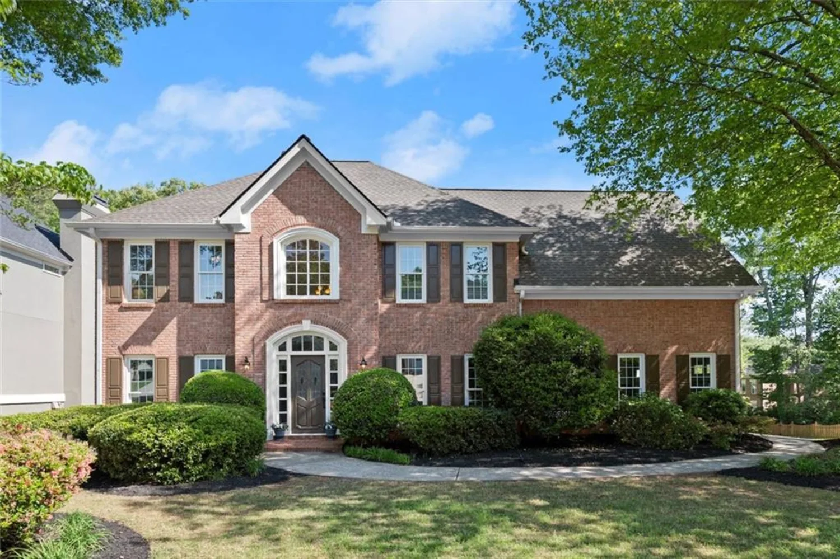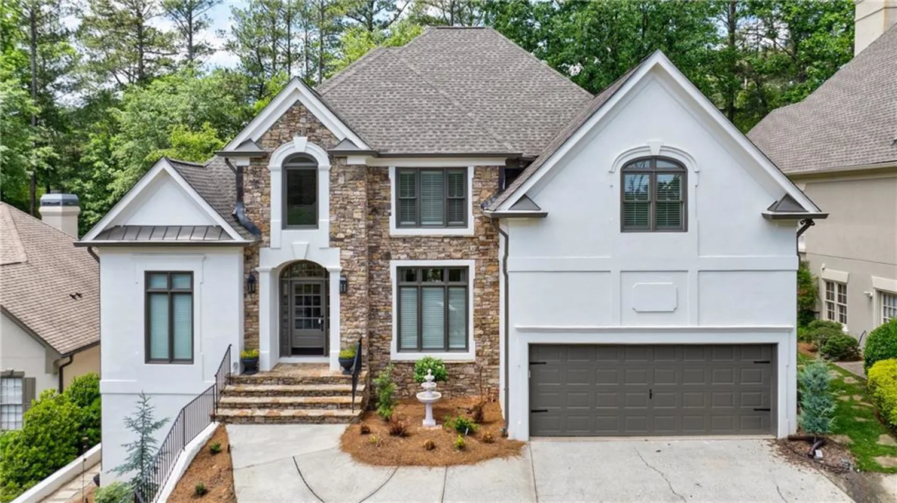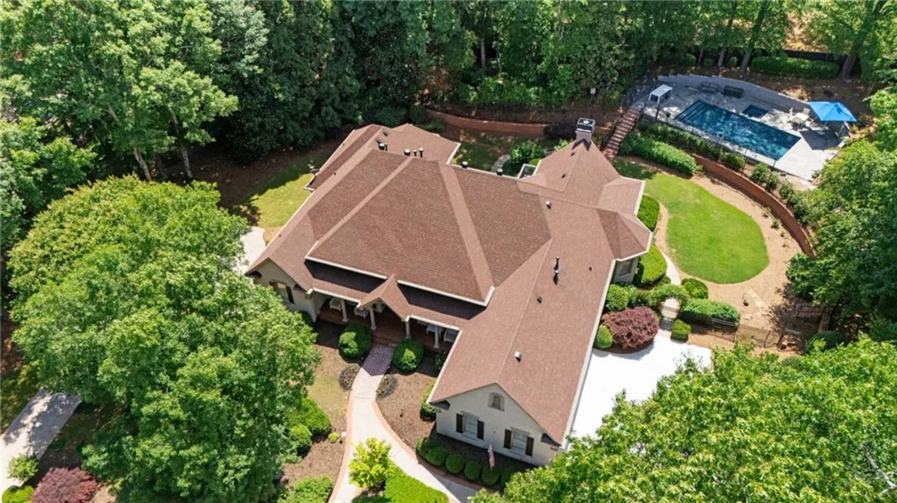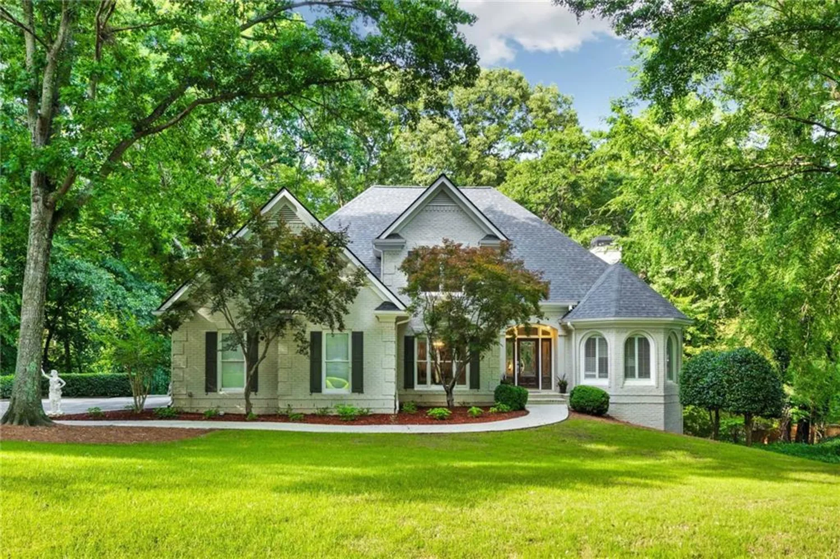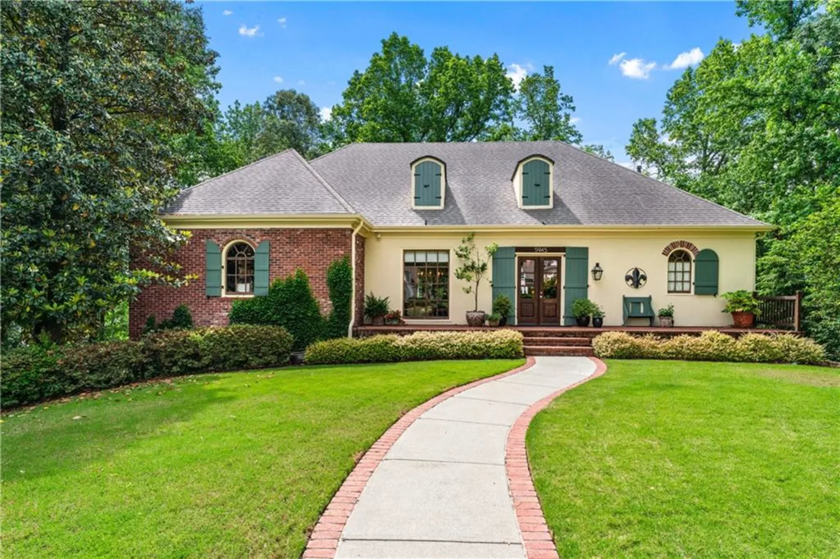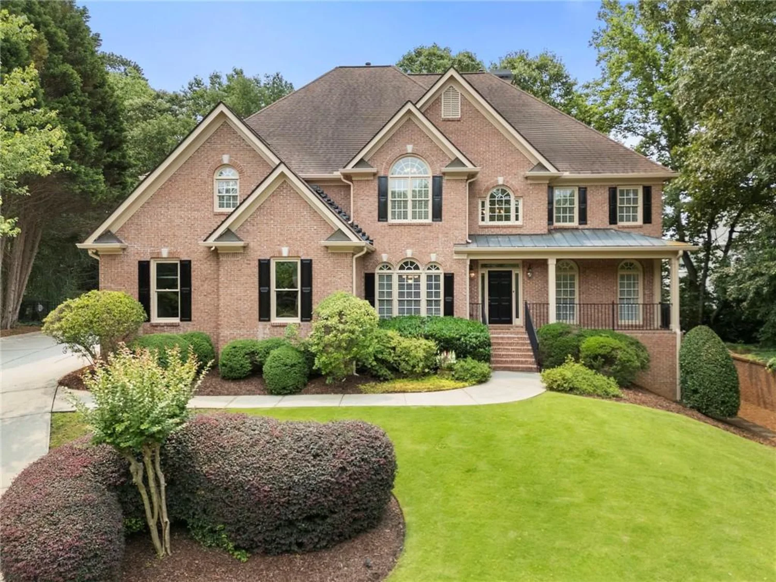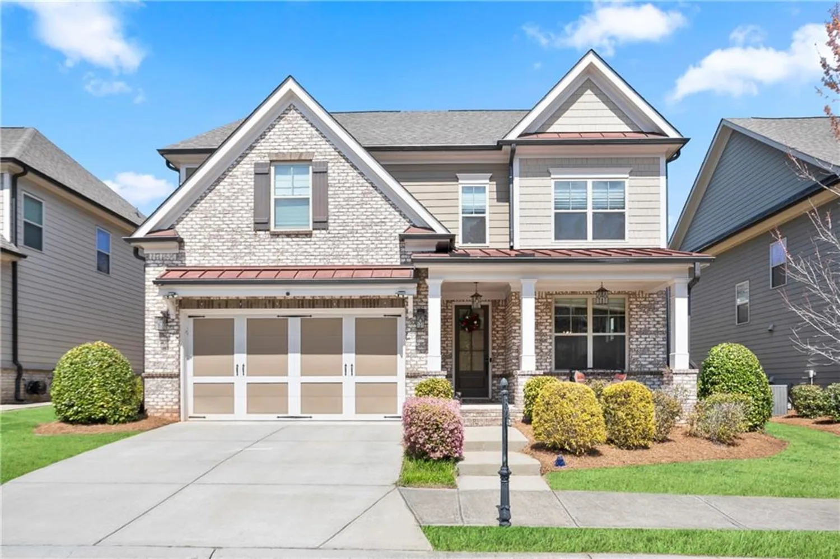803 amerden ponds courtJohns Creek, GA 30097
803 amerden ponds courtJohns Creek, GA 30097
Description
Welcome to this breathtaking European estate home, a true sanctuary of elegance and sophistication, nestled on a private and beautifully landscaped .57-acre cul-de-sac lot in the prestigious, guard-gated St Ives Country Club. Located in the heart of Johns Creek, one of the most sought-after communities in North Atlanta, this home offers the ultimate in privacy, and refined living. The gorgeous lighted landscaping in the backyard features lush greenery, stacked stone walls, serene fountains, peaceful koi ponds, and a mix of brick paver and flagstone patios—a perfect setting for outdoor relaxation or entertaining under the stars. With over $350,000 in thoughtful upgrades and improvements, this home exudes pride of ownership and impeccable attention to detail. Inside, every area has been enhanced with new designer lighting, elegant hardware, fresh designer paint, new tile and granite in all baths, refinished hardwood floors and stair treads with ornate iron balusters—all blending modern luxury with timeless charm. Step through the leaded glass double doors into a grand two-story foyer graced with polished marble flooring, setting the tone for the rest of the home. Host memorable gatherings in the formal dining room, complete with a tray ceiling, bay windows, and gleaming hardwood floors. The adjacent main-level office mirrors this sophistication with a deep tray ceiling and beautiful natural light filtering through bay windows. The heart of the home is the expansive vaulted family room, featuring a fireplace, custom built-in bookcases, and pristine hardwood floors. It flows seamlessly into the chef’s kitchen, which is equally stunning—equipped with a large island, granite countertops, stainless steel appliances and refrigerator, a Decor double oven, custom cabinetry with pull-out shelving, a breakfast bar, under cabinet lighting and a cozy breakfast area flooded with sunlight through skylights. Prepare to be truly impressed by the Primary Suite on the main level, a private retreat showcasing a dramatic triple tray ceiling, plantation shutters, and double doors that lead directly to the scenic backyard. The spa-like primary bath includes dual granite vanities, an oversized frameless tiled shower with a built-in bench, a luxurious jacuzzi tub, and a custom walk-in closet system that makes organization a breeze. Upstairs, the secondary bedrooms are generously sized, each with walk-in closets, making them ideal for family and guests. The show-stopping Terrace Level features two additional bedrooms, a full bath, a second spacious family room with custom built-ins and barn doors, and an inviting billiards/game room with Versailles-pattern chiseled travertine floors. Entertain with ease from the wet bar, complete with granite countertops and a stacked stone accent wall. There's also a heated and cooled storage room with an integrated workshop, and a charming New Orleans-inspired courtyard featuring a decorative iron gate—perfect for enjoying a quiet morning coffee or an evening glass of wine. Additional upgrades include a new Rheem water heater, ensuring peace of mind for years to come. 3 Car side entry garage. Residents of St Ives Country Club enjoy access to world-class amenities including championship golf, tennis, swimming, and a vibrant clubhouse with fine dining and social events with a membership. All of this, combined with top-rated, award-winning schools and proximity to upscale shopping and fine dining in Johns Creek, make this home an incredible value and a rare find. This isn't just a home—it's a lifestyle of elegance, comfort, and exclusivity.
Property Details for 803 Amerden Ponds Court
- Subdivision ComplexSt Ives
- Architectural StyleTraditional
- ExteriorCourtyard, Garden, Lighting, Private Entrance, Private Yard
- Num Of Garage Spaces3
- Parking FeaturesAttached, Driveway, Garage, Garage Door Opener, Garage Faces Side, Kitchen Level
- Property AttachedNo
- Waterfront FeaturesNone
LISTING UPDATED:
- StatusPending
- MLS #7547755
- Days on Site6
- Taxes$11,149 / year
- HOA Fees$2,660 / year
- MLS TypeResidential
- Year Built1991
- Lot Size0.57 Acres
- CountryFulton - GA
Location
Listing Courtesy of Keller Williams Realty Community Partners - Cheryl Amari
LISTING UPDATED:
- StatusPending
- MLS #7547755
- Days on Site6
- Taxes$11,149 / year
- HOA Fees$2,660 / year
- MLS TypeResidential
- Year Built1991
- Lot Size0.57 Acres
- CountryFulton - GA
Building Information for 803 Amerden Ponds Court
- StoriesThree Or More
- Year Built1991
- Lot Size0.5734 Acres
Payment Calculator
Term
Interest
Home Price
Down Payment
The Payment Calculator is for illustrative purposes only. Read More
Property Information for 803 Amerden Ponds Court
Summary
Location and General Information
- Community Features: Clubhouse, Country Club, Gated, Golf, Homeowners Assoc, Near Schools, Near Shopping, Pickleball, Pool, Restaurant, Swim Team, Tennis Court(s)
- Directions: 141 North to right on St. Ives Country Club Pkwy. Continue straight on St Ives Country Club Pkwy, to left on Ascott Valley Dr and right on Amerden Ponds Circle. Home is on right in the cul-de-sac. You must show proof of driver's license and real estate license at gate.
- View: Neighborhood, Trees/Woods
- Coordinates: 34.033668,-84.176372
School Information
- Elementary School: Wilson Creek
- Middle School: Autrey Mill
- High School: Johns Creek
Taxes and HOA Information
- Parcel Number: 11 103203640767
- Tax Year: 2024
- Association Fee Includes: Maintenance Grounds, Reserve Fund, Security
- Tax Legal Description: 194
Virtual Tour
- Virtual Tour Link PP: https://www.propertypanorama.com/803-Amerden-Ponds-Court-Johns-Creek-GA-30097/unbranded
Parking
- Open Parking: Yes
Interior and Exterior Features
Interior Features
- Cooling: Ceiling Fan(s), Central Air, Electric, Zoned
- Heating: Natural Gas, Zoned
- Appliances: Dishwasher, Disposal, Double Oven, Gas Cooktop, Gas Water Heater, Refrigerator, Self Cleaning Oven
- Basement: Daylight, Finished, Finished Bath, Full, Interior Entry, Walk-Out Access
- Fireplace Features: Decorative, Family Room, Gas Log, Gas Starter
- Flooring: Carpet, Ceramic Tile, Hardwood, Marble
- Interior Features: Bookcases, Crown Molding, Disappearing Attic Stairs, Double Vanity, Entrance Foyer 2 Story, High Ceilings 9 ft Upper, High Ceilings 10 ft Main, Recessed Lighting, Tray Ceiling(s), Vaulted Ceiling(s), Walk-In Closet(s), Wet Bar
- Levels/Stories: Three Or More
- Other Equipment: Irrigation Equipment
- Window Features: Bay Window(s), Plantation Shutters, Skylight(s)
- Kitchen Features: Breakfast Bar, Cabinets White, Eat-in Kitchen, Kitchen Island, Pantry, Stone Counters, View to Family Room
- Master Bathroom Features: Double Vanity, Separate Tub/Shower, Whirlpool Tub
- Foundation: Concrete Perimeter
- Main Bedrooms: 1
- Total Half Baths: 1
- Bathrooms Total Integer: 5
- Main Full Baths: 1
- Bathrooms Total Decimal: 4
Exterior Features
- Accessibility Features: None
- Construction Materials: Stucco, Synthetic Stucco
- Fencing: None
- Horse Amenities: None
- Patio And Porch Features: Patio, Terrace
- Pool Features: None
- Road Surface Type: Paved
- Roof Type: Composition
- Security Features: Carbon Monoxide Detector(s), Security System Owned, Smoke Detector(s)
- Spa Features: None
- Laundry Features: Laundry Room, Main Level
- Pool Private: No
- Road Frontage Type: Private Road
- Other Structures: None
Property
Utilities
- Sewer: Public Sewer
- Utilities: Cable Available, Electricity Available, Natural Gas Available, Phone Available, Sewer Available, Underground Utilities, Water Available
- Water Source: Public
- Electric: 110 Volts
Property and Assessments
- Home Warranty: No
- Property Condition: Resale
Green Features
- Green Energy Efficient: None
- Green Energy Generation: None
Lot Information
- Above Grade Finished Area: 3915
- Common Walls: No Common Walls
- Lot Features: Back Yard, Cul-De-Sac, Front Yard, Landscaped, Private, Wooded
- Waterfront Footage: None
Rental
Rent Information
- Land Lease: No
- Occupant Types: Owner
Public Records for 803 Amerden Ponds Court
Tax Record
- 2024$11,149.00 ($929.08 / month)
Home Facts
- Beds7
- Baths4
- Total Finished SqFt6,179 SqFt
- Above Grade Finished3,915 SqFt
- Below Grade Finished1,913 SqFt
- StoriesThree Or More
- Lot Size0.5734 Acres
- StyleSingle Family Residence
- Year Built1991
- APN11 103203640767
- CountyFulton - GA
- Fireplaces1




