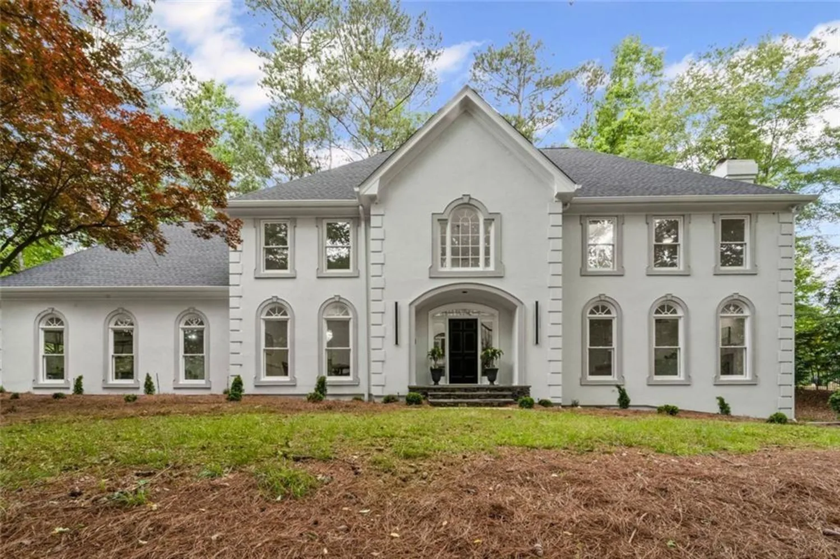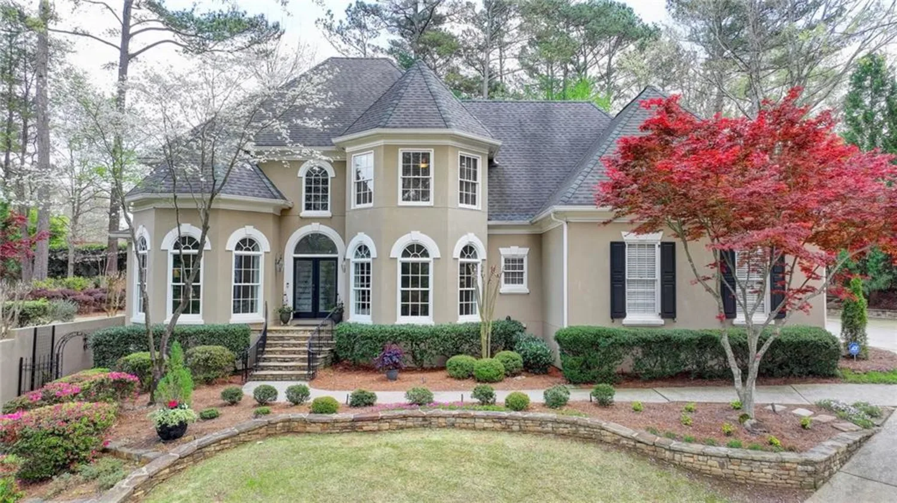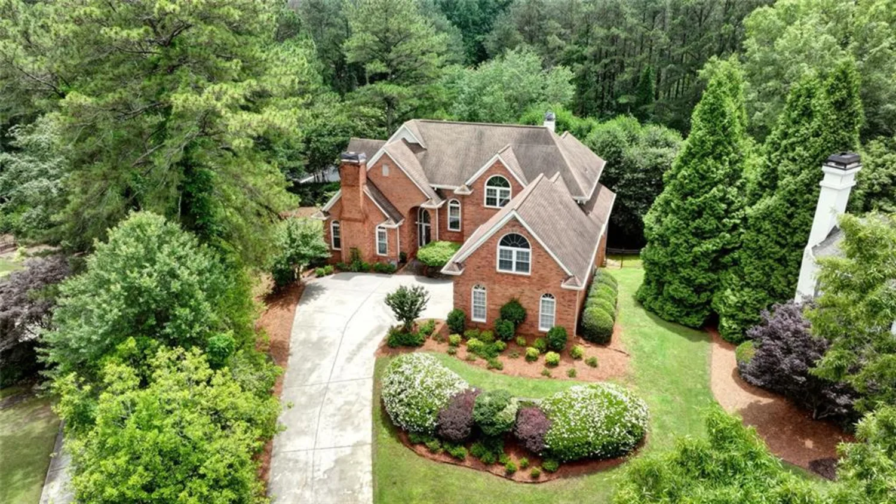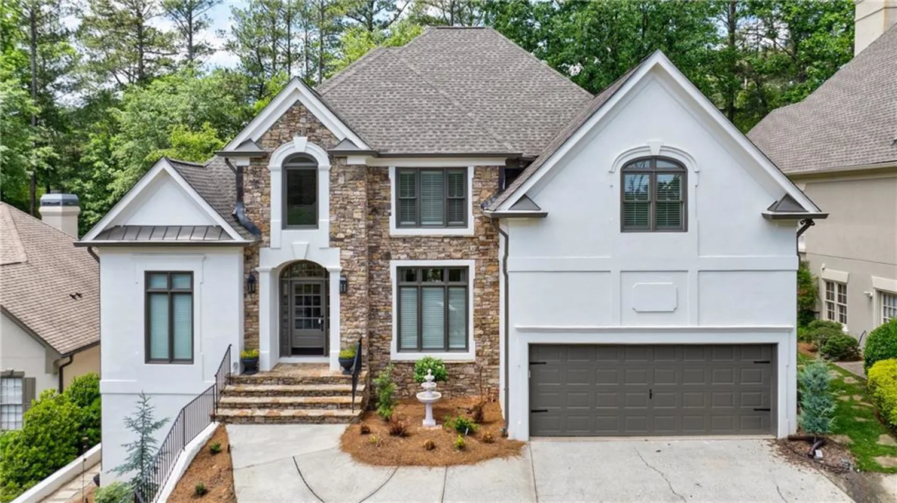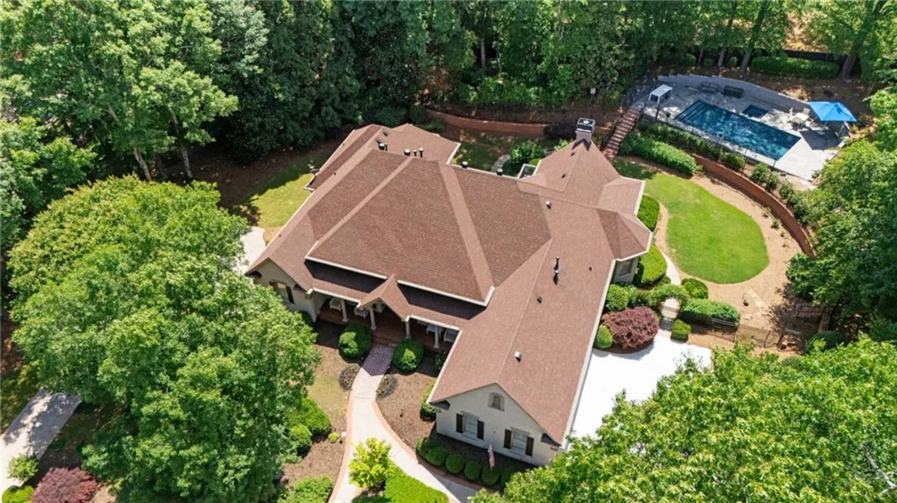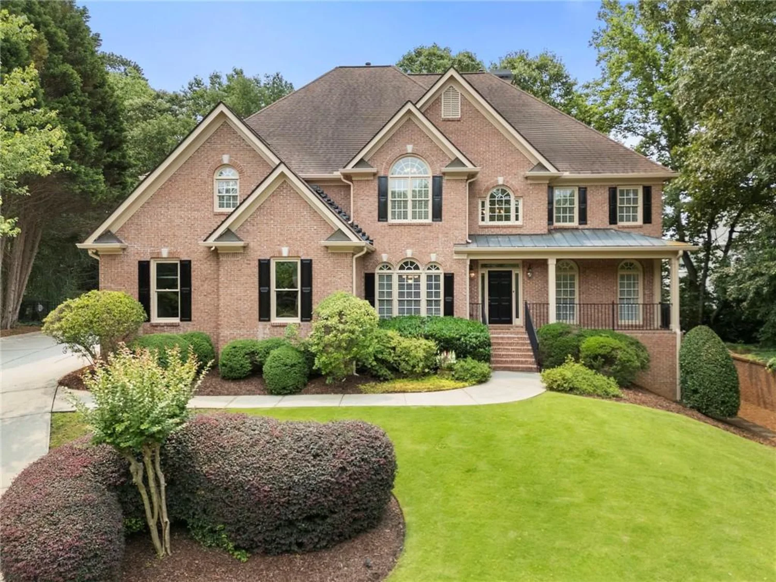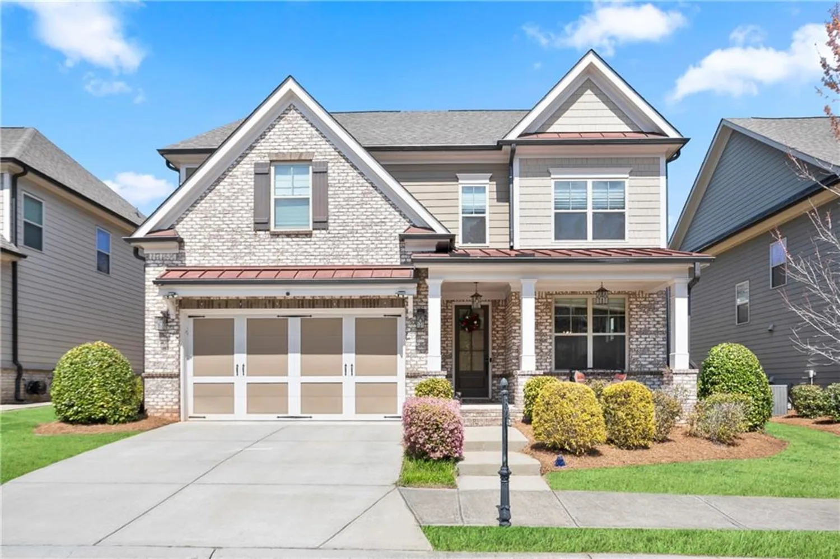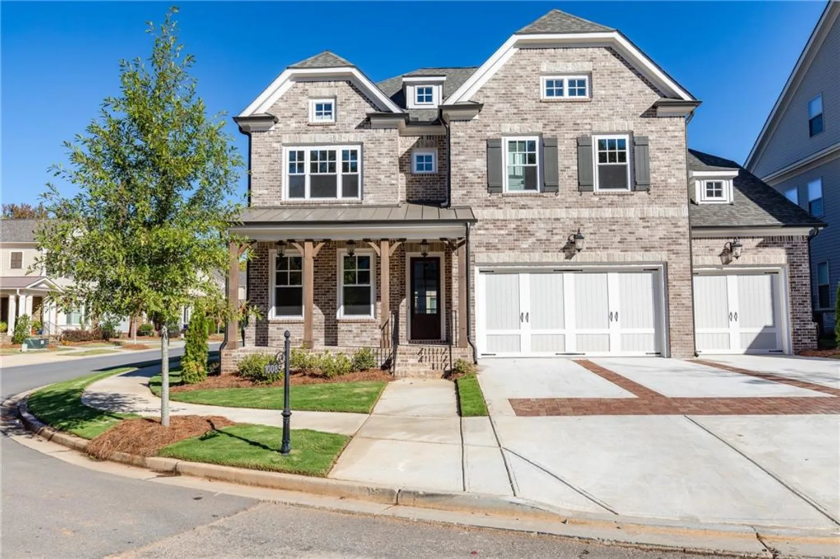10635 n edgewaterJohns Creek, GA 30097
10635 n edgewaterJohns Creek, GA 30097
Description
Prepare to fall in love with eye candy at every turn! This absolutely gorgeous open floorplan has been recently remodeled with a stunning Kitchen, Master Bath, etc! A 3-level masterpiece with the romantic Primary Suite on the main level that offers a fireplace, a beautifully finished Primary Bath with Jacuzzi brand tub, walk-in shower and two walk-in closets with wonderful built-ins! Gourmet Kitchen with all high-end Kitchen-Aid appliances, large stone island, abundant cabinetry and a wonderful Breakfast Area overlooking the lush backyard! A formal Dining Room and Living Room are ready for special moments to enjoy! The office off the entry foyer can also serve as a second conversation room if you prefer! Laundry Room on main is conveniently located next to the Primary Suite! Upstairs, you will find 2-3 additional Bedrooms, one currently being used as a wonderful Bonus Room set up for an upstairs getaway! The finished terrace level includes a Bedroom, Bath, Living Room with a statement fireplace and more! Walk right out to large pool and surrounding entertaining and sunning area! Car enthusiasts will just love the 2 separate 2 car garages! All of this is situated on a 1.2 acre breathtaking, wooded and private lot!
Property Details for 10635 N Edgewater
- Subdivision ComplexEdgewater Estates
- Architectural StyleTraditional
- ExteriorLighting, Private Entrance, Private Yard, Rain Gutters
- Num Of Garage Spaces4
- Num Of Parking Spaces5
- Parking FeaturesAttached, Driveway, Garage, Level Driveway
- Property AttachedNo
- Waterfront FeaturesNone
LISTING UPDATED:
- StatusActive
- MLS #7586188
- Days on Site109
- Taxes$10,457 / year
- MLS TypeResidential
- Year Built1996
- Lot Size1.20 Acres
- CountryFulton - GA
Location
Listing Courtesy of Engel & Volkers Atlanta - Lauren Tony Hill
LISTING UPDATED:
- StatusActive
- MLS #7586188
- Days on Site109
- Taxes$10,457 / year
- MLS TypeResidential
- Year Built1996
- Lot Size1.20 Acres
- CountryFulton - GA
Building Information for 10635 N Edgewater
- StoriesThree Or More
- Year Built1996
- Lot Size1.2000 Acres
Payment Calculator
Term
Interest
Home Price
Down Payment
The Payment Calculator is for illustrative purposes only. Read More
Property Information for 10635 N Edgewater
Summary
Location and General Information
- Community Features: None
- Directions: Bell Road from either McGinnis Ferry or Medlock Bridge to N Edgewater Place. Home is located in cove on the right.
- View: Pool, Rural, Trees/Woods
- Coordinates: 34.040567,-84.154294
School Information
- Elementary School: Shakerag
- Middle School: River Trail
- High School: Northview
Taxes and HOA Information
- Parcel Number: 11 115204140084
- Tax Year: 2024
- Tax Legal Description: Land Lots 414 and 415 of the 1st District, 1st Section, Fulton County, Georgia, being Lot 8, Edgewater Estates fka Medlock Oaks
Virtual Tour
- Virtual Tour Link PP: https://www.propertypanorama.com/10635-N-Edgewater-Johns-Creek-GA-30097/unbranded
Parking
- Open Parking: Yes
Interior and Exterior Features
Interior Features
- Cooling: Central Air
- Heating: Central
- Appliances: Dishwasher, Gas Cooktop, Gas Water Heater, Microwave, Range Hood, Refrigerator
- Basement: Driveway Access, Exterior Entry, Finished, Finished Bath, Full, Interior Entry
- Fireplace Features: Basement, Family Room, Master Bedroom, Other Room
- Flooring: Carpet, Hardwood, Luxury Vinyl
- Interior Features: Bookcases, Crown Molding, Double Vanity, Entrance Foyer, High Ceilings 9 ft Upper, High Ceilings 10 ft Main, His and Hers Closets, Tray Ceiling(s), Walk-In Closet(s)
- Levels/Stories: Three Or More
- Other Equipment: None
- Window Features: Double Pane Windows, Shutters
- Kitchen Features: Breakfast Room, Cabinets White, Eat-in Kitchen, Kitchen Island, Pantry, Pantry Walk-In, Stone Counters, View to Family Room
- Master Bathroom Features: Double Vanity, Separate His/Hers, Soaking Tub
- Foundation: Combination
- Main Bedrooms: 1
- Total Half Baths: 1
- Bathrooms Total Integer: 6
- Main Full Baths: 1
- Bathrooms Total Decimal: 5
Exterior Features
- Accessibility Features: None
- Construction Materials: Brick, Brick 4 Sides
- Fencing: Back Yard
- Horse Amenities: None
- Patio And Porch Features: Covered, Deck
- Pool Features: Heated, In Ground, Pool Cover, Private
- Road Surface Type: Asphalt
- Roof Type: Composition
- Security Features: Carbon Monoxide Detector(s), Smoke Detector(s)
- Spa Features: None
- Laundry Features: Laundry Room, Main Level
- Pool Private: Yes
- Road Frontage Type: City Street
- Other Structures: None
Property
Utilities
- Sewer: Septic Tank
- Utilities: Cable Available, Electricity Available, Natural Gas Available, Underground Utilities, Water Available
- Water Source: Public
- Electric: 110 Volts
Property and Assessments
- Home Warranty: No
- Property Condition: Resale
Green Features
- Green Energy Efficient: None
- Green Energy Generation: None
Lot Information
- Common Walls: No Common Walls
- Lot Features: Back Yard, Cul-De-Sac, Landscaped, Level
- Waterfront Footage: None
Rental
Rent Information
- Land Lease: No
- Occupant Types: Owner
Public Records for 10635 N Edgewater
Tax Record
- 2024$10,457.00 ($871.42 / month)
Home Facts
- Beds5
- Baths5
- Total Finished SqFt4,247 SqFt
- StoriesThree Or More
- Lot Size1.2000 Acres
- StyleSingle Family Residence
- Year Built1996
- APN11 115204140084
- CountyFulton - GA
- Fireplaces4




