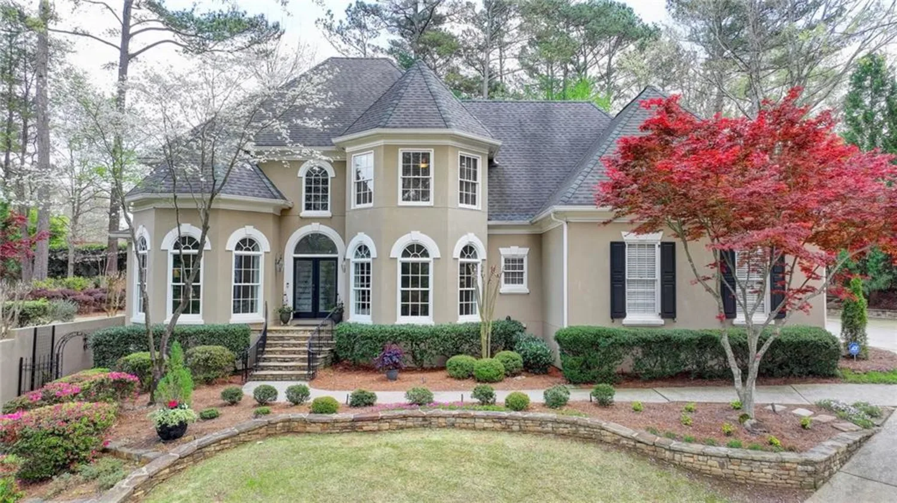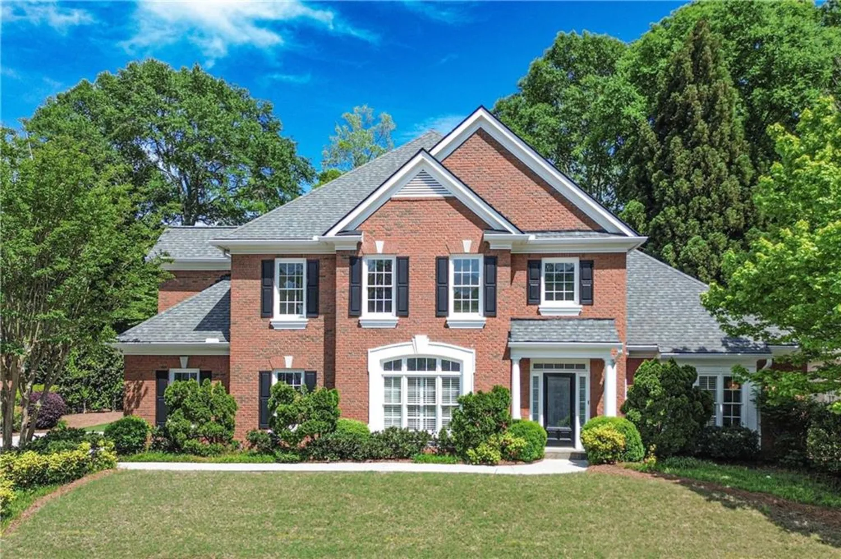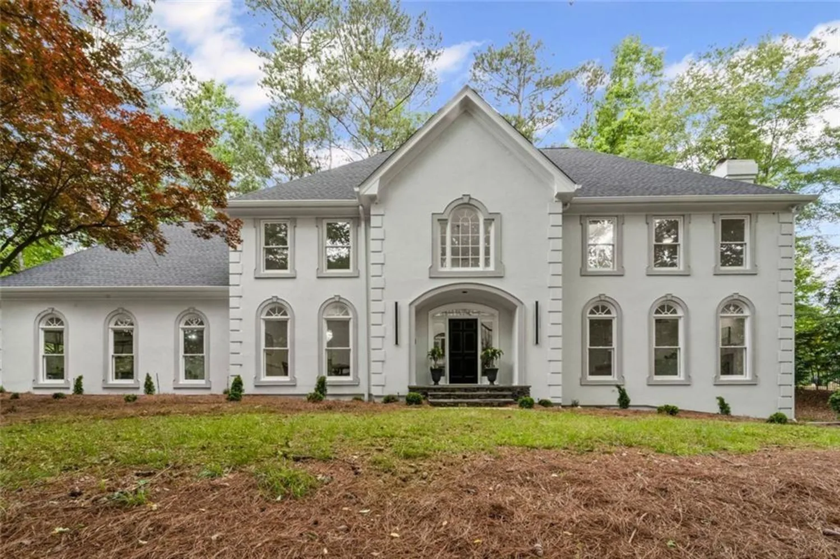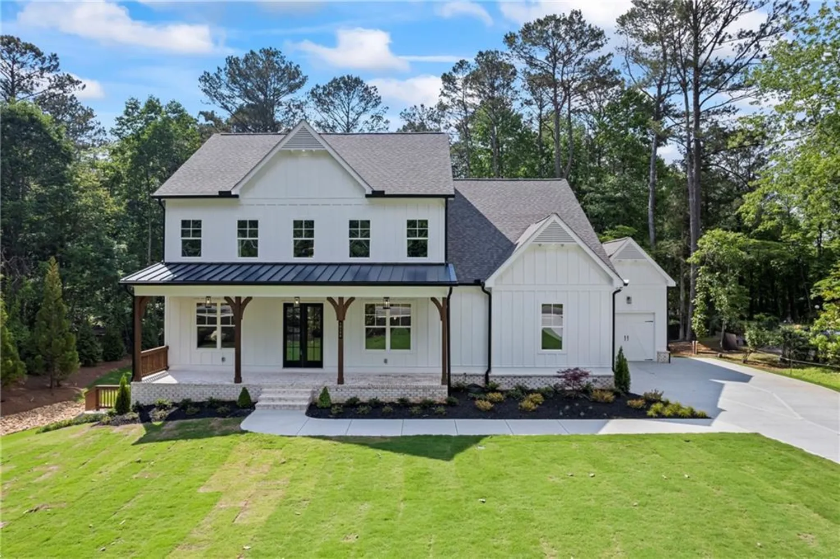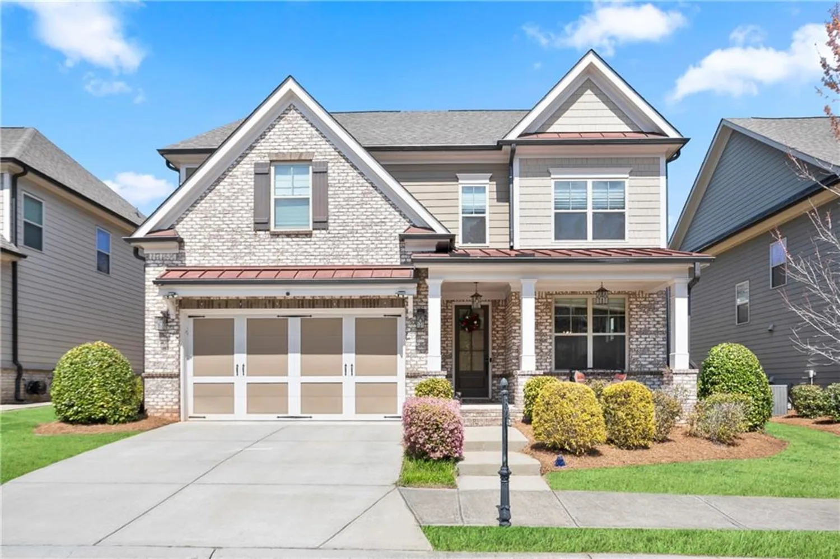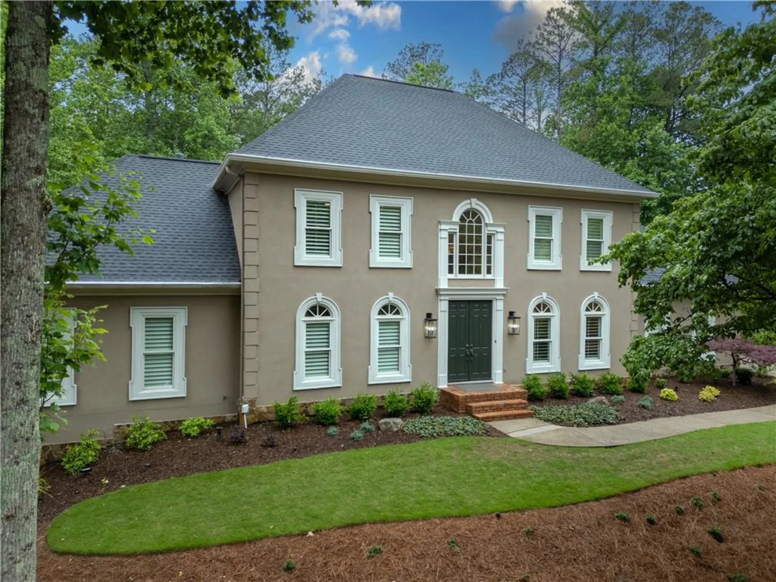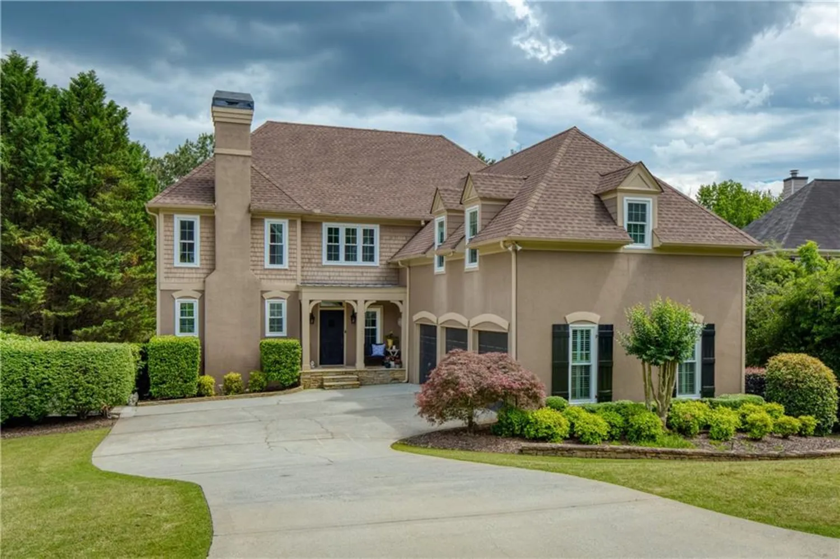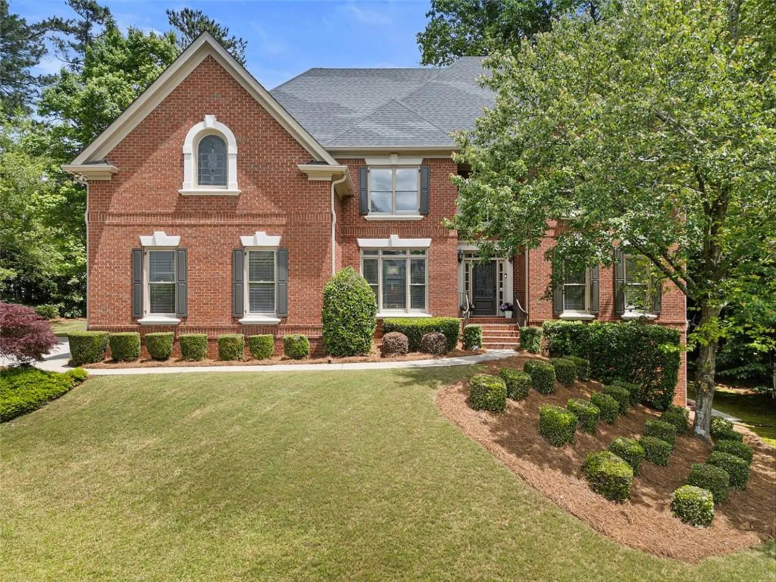11360 bennett laneJohns Creek, GA 30097
11360 bennett laneJohns Creek, GA 30097
Description
NEW CONSRUCTION IN NORTHVIEW HIGH SCHOOL DISTRICT, WILL BE READY TO CLOSE BY THE END OF JULY!! ALL PHOTOS ARE OF SAME PLAN BUT NOT ACTUAL HOME. Don't miss this Brand NEW 4 SIDES BRICK, 3 CAR GARAGE SINGLE FAMILY HOME; PROFESSIONAL INTERIOR DESIGN SELECTIONS THAT YOU WILL FALL IN LOVE WITH!! Knollwood is a quiet boutique community in the heart of Johns Creek offering 20 homes featuring 4 SIDES BRICK, FENCED in back yards! All the Bells and Whistles will be enjoyed as included features in Knollwood. The AWARD WINNING MATHEWS HOME is a FAVORITE HOME DESIGN! 5 BEDROOM/4.5 BATHS, THE HOME WHERE YOU CAN HAVE IT ALL; MAIN FLOOR GUEST SUITE WITH FULL BATH, A SEPARATE OFFICE ON THE MAIN, HALF BATH ON THE MAIN FOR GUESTS, OPEN CONCEPT KITCHEN/DINING/FAMILY/SUNROOM ARE PERFECT FOR ENTERTAINING AND EVERYDAY LIVING FOR YOUR FAMILY. A BEAUTIFUL OWNERS RETREAT WITH STUNNING ENSUITE WITH SEPARATE HIS/VANITIES, SEPARATE SOAKING TUB AND WALK IN SHOWER, AN INCREDIBLE CLOSET..... SECONDARY BEDROOMS OFFER GREAT SPACE WITH GENEROUS CLOSETS, EXTRA WIDE OPEN 2ND FLOOR HALLWAY AND A WIDE 2 STORY STAIRCASE. THIS HOME WILL HAVE GREAT NATURAL LIGHT SHINING THROUGH TONS OF TALL WINDOWS ON A GREAT FLAT CORNER HOMESITE. At TPG, we value our customer, team member, and vendor team safety. Our communities are active construction zones and may not be safe to visit at certain stages of construction. Due to this, we ask all agents visiting the community with their clients come to the office prior to visiting any listed homes. Please note, during your visit, you will be escorted by a TPG employee and may be required to wear flat, closed toe shoes and a hardhat. [The Mathews]
Property Details for 11360 Bennett Lane
- Subdivision ComplexKnollwood
- Architectural StyleTraditional
- ExteriorPrivate Yard, Rain Gutters
- Num Of Garage Spaces3
- Parking FeaturesDriveway, Garage, Garage Door Opener, Garage Faces Front, Kitchen Level, Level Driveway
- Property AttachedNo
- Waterfront FeaturesNone
LISTING UPDATED:
- StatusActive
- MLS #7514470
- Days on Site112
- HOA Fees$275 / month
- MLS TypeResidential
- Year Built2025
- Lot Size0.21 Acres
- CountryFulton - GA
Location
Listing Courtesy of The Providence Group Realty, LLC. - MICHELLE VALENTINO
LISTING UPDATED:
- StatusActive
- MLS #7514470
- Days on Site112
- HOA Fees$275 / month
- MLS TypeResidential
- Year Built2025
- Lot Size0.21 Acres
- CountryFulton - GA
Building Information for 11360 Bennett Lane
- StoriesTwo
- Year Built2025
- Lot Size0.2090 Acres
Payment Calculator
Term
Interest
Home Price
Down Payment
The Payment Calculator is for illustrative purposes only. Read More
Property Information for 11360 Bennett Lane
Summary
Location and General Information
- Community Features: Curbs, Homeowners Assoc, Near Schools, Near Shopping
- Directions: KNOLLWOOD IS LOCATED AT THE INTERSECTION OF PARSONS ROAD AND ABBOTTS BRIDGE RD (HWY 120).
- View: Other
- Coordinates: 34.053646,-84.198181
School Information
- Elementary School: Medlock Bridge
- Middle School: River Trail
- High School: Northview
Taxes and HOA Information
- Association Fee Includes: Maintenance Grounds, Reserve Fund, Trash
- Tax Legal Description: N/A
- Tax Lot: 15
Virtual Tour
- Virtual Tour Link PP: https://www.propertypanorama.com/11360-Bennett-Lane-Johns-Creek-GA-30097/unbranded
Parking
- Open Parking: Yes
Interior and Exterior Features
Interior Features
- Cooling: Ceiling Fan(s), Central Air, Dual, ENERGY STAR Qualified Equipment, Zoned
- Heating: Electric, ENERGY STAR Qualified Equipment, Heat Pump, Zoned
- Appliances: Dishwasher, Disposal, Double Oven, Gas Cooktop, Gas Water Heater, Microwave, Range Hood, Self Cleaning Oven, Tankless Water Heater
- Basement: None
- Fireplace Features: Family Room, Gas Log, Gas Starter, Glass Doors
- Flooring: Carpet, Ceramic Tile, Hardwood, Laminate
- Interior Features: Crown Molding, Disappearing Attic Stairs, Double Vanity, High Ceilings 10 ft Main, High Speed Internet, Tray Ceiling(s), Walk-In Closet(s)
- Levels/Stories: Two
- Other Equipment: Irrigation Equipment
- Window Features: Double Pane Windows, ENERGY STAR Qualified Windows, Insulated Windows
- Kitchen Features: Cabinets White, Kitchen Island, Pantry Walk-In, Stone Counters, View to Family Room
- Master Bathroom Features: Double Vanity, Separate Tub/Shower
- Foundation: Slab
- Main Bedrooms: 1
- Total Half Baths: 1
- Bathrooms Total Integer: 5
- Main Full Baths: 1
- Bathrooms Total Decimal: 4
Exterior Features
- Accessibility Features: None
- Construction Materials: Brick 4 Sides
- Fencing: Back Yard
- Horse Amenities: None
- Patio And Porch Features: Front Porch, Patio
- Pool Features: None
- Road Surface Type: Asphalt
- Roof Type: Composition
- Security Features: Carbon Monoxide Detector(s), Secured Garage/Parking, Smoke Detector(s)
- Spa Features: None
- Laundry Features: Laundry Room, Sink, Upper Level
- Pool Private: No
- Road Frontage Type: Private Road
- Other Structures: None
Property
Utilities
- Sewer: Public Sewer
- Utilities: Cable Available, Electricity Available, Natural Gas Available, Phone Available, Sewer Available, Underground Utilities, Water Available
- Water Source: Public
- Electric: 110 Volts, 220 Volts in Garage
Property and Assessments
- Home Warranty: Yes
- Property Condition: New Construction
Green Features
- Green Energy Efficient: None
- Green Energy Generation: None
Lot Information
- Common Walls: No Common Walls
- Lot Features: Back Yard, Corner Lot, Landscaped, Level, Sprinklers In Front, Sprinklers In Rear
- Waterfront Footage: None
Rental
Rent Information
- Land Lease: No
- Occupant Types: Vacant
Public Records for 11360 Bennett Lane
Home Facts
- Beds5
- Baths4
- Total Finished SqFt4,237 SqFt
- StoriesTwo
- Lot Size0.2090 Acres
- StyleSingle Family Residence
- Year Built2025
- CountyFulton - GA
- Fireplaces1




