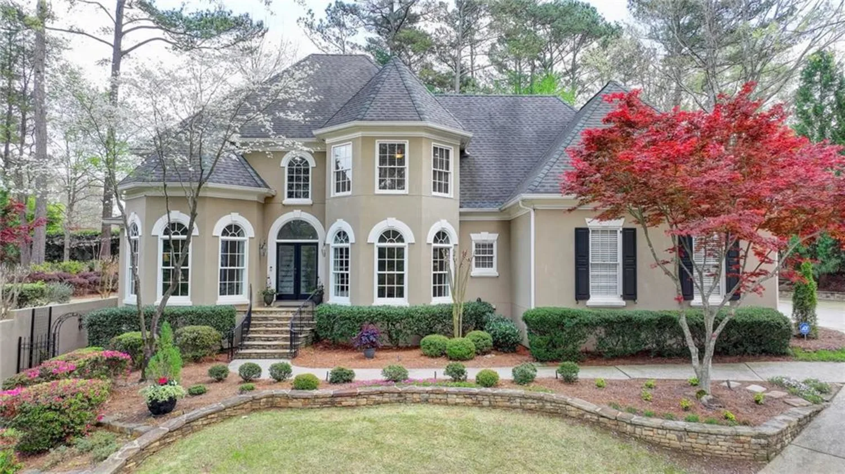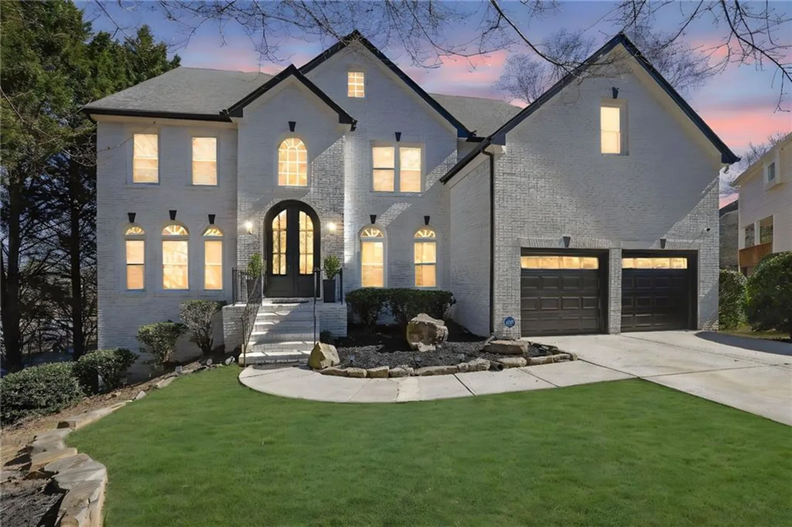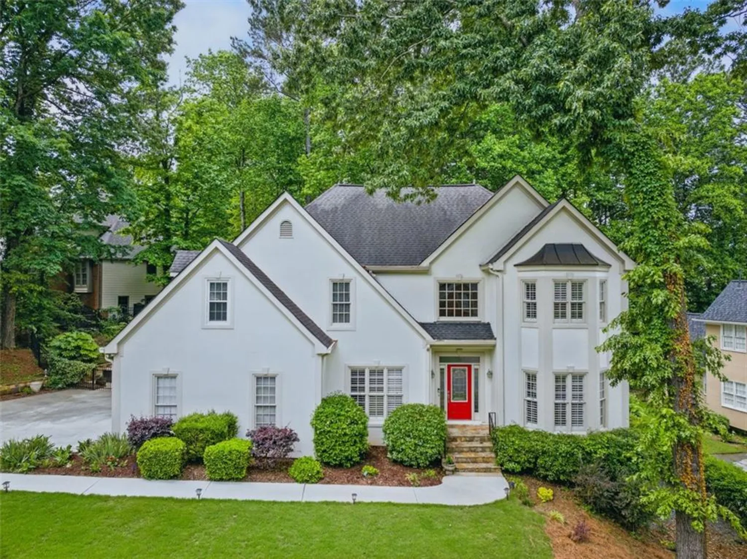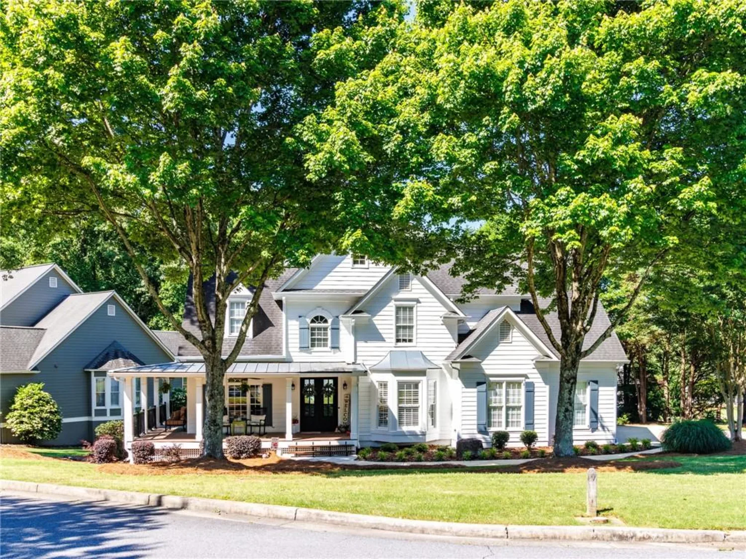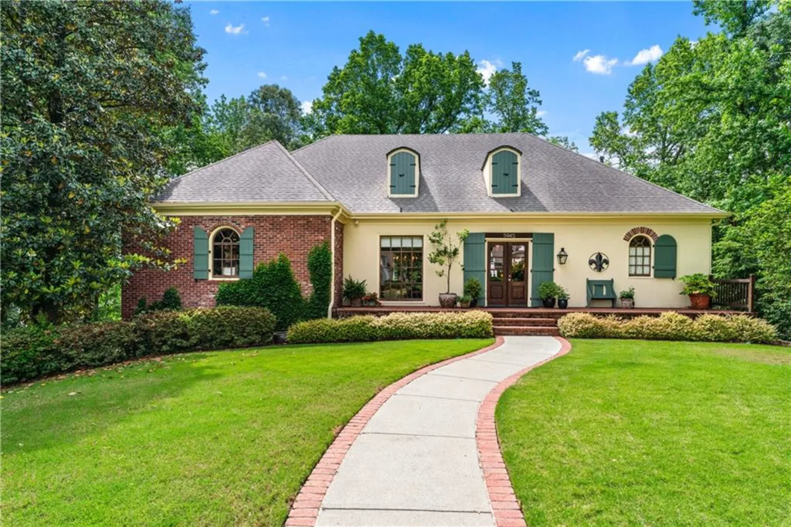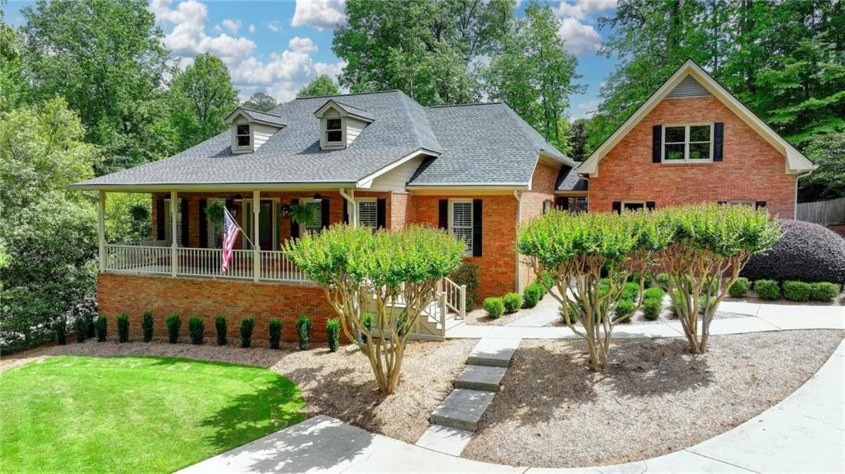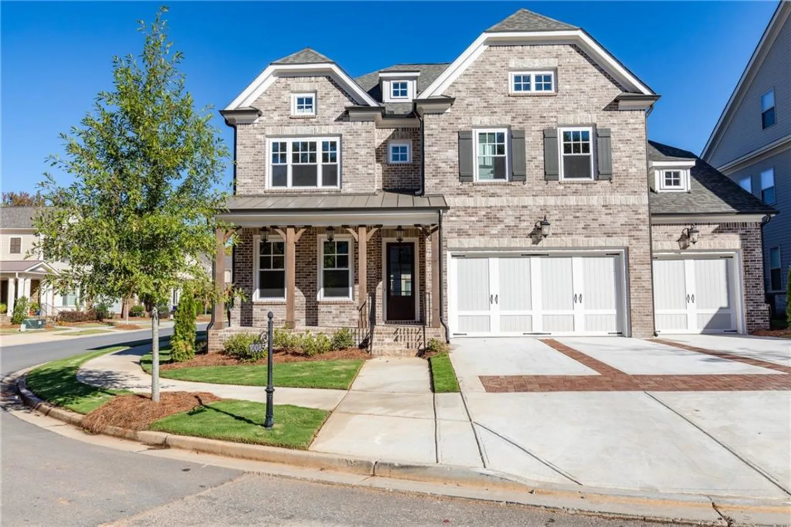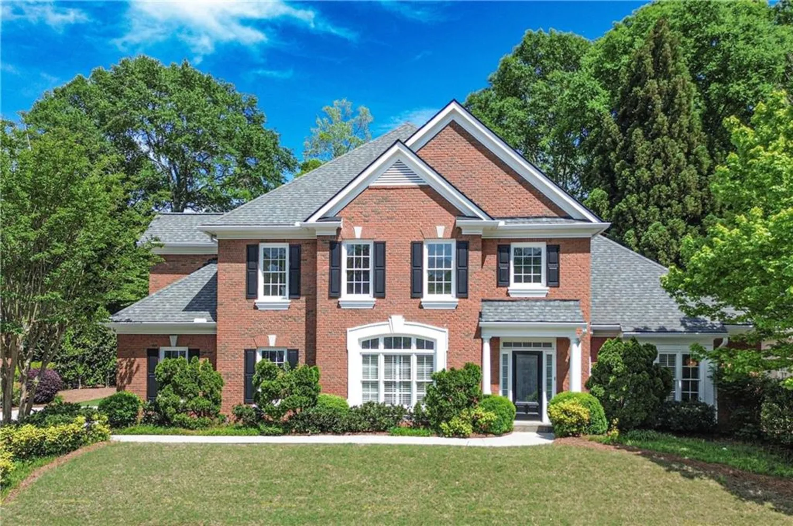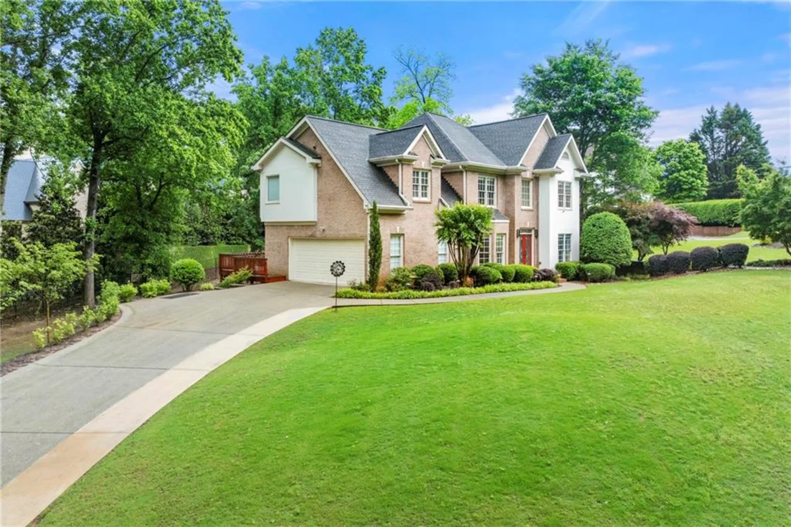280 selkirk laneJohns Creek, GA 30097
280 selkirk laneJohns Creek, GA 30097
Description
Looking for the Perfect Home? Seller has Remodeled this Home from Top to Bottom - You Can Move Right In! Plus... Gorgeous Covered Patio, Outdoor Kitchen, Pool w/Slide and Spa - Vacation in Your Own Home! Located in Top Tier Johns Creek High School cluster this Home features Coffered Ceiling GreatRoom with Stone Fireplace and Custom Cabinets - French Doors open to Beautiful Sunroom/Office. Spacious Dining Room w/Sliding Door leading to Oversized Deck & New Wire Railing. Keeping Room Light & Bright w/Large Palladium Window. Looking for a Gourmet Kitchen? Beautifully Updated w/Chef Quality Gas Range, Leathered Countertops, Stainless Appliances, Large Island and Antique Door Bar Area. Don't Miss the Home Office & Powder Room! Upper Level Primary Suite Light Filled - Stunning Primary Bath W/Large Walk-In Shower and Custom Room Closet! Large Secondary Bedrooms have access to Baths. Oversized Storage Closet off Hallway. Get ready to be Wowed by the Terrace Level! Full Kitchen w/Double Ovens, 6 Chair Theater Room w/Projector & Screen, Workout Room and Pool Table Room Plus Full Bath! Outdoor Oasis features Covered Patio and Grilling Kitchen w/Ice Maker overlooking Salt Water Pool and Spa w/Slide! Plenty of Additional Yard Space and Storage Shed. If You're Tired Looking at the Same Old Houses and Want Something Special this is Your New Home!
Property Details for 280 Selkirk Lane
- Subdivision ComplexSugar Mill
- Architectural StyleCottage
- ExteriorGarden, Gas Grill, Private Yard, Rain Gutters, Storage
- Num Of Garage Spaces3
- Parking FeaturesGarage, Garage Faces Side, Level Driveway, Storage
- Property AttachedNo
- Waterfront FeaturesNone
LISTING UPDATED:
- StatusActive
- MLS #7579045
- Days on Site1
- Taxes$6,767 / year
- HOA Fees$1,250 / year
- MLS TypeResidential
- Year Built1998
- Lot Size0.38 Acres
- CountryFulton - GA
LISTING UPDATED:
- StatusActive
- MLS #7579045
- Days on Site1
- Taxes$6,767 / year
- HOA Fees$1,250 / year
- MLS TypeResidential
- Year Built1998
- Lot Size0.38 Acres
- CountryFulton - GA
Building Information for 280 Selkirk Lane
- StoriesTwo
- Year Built1998
- Lot Size0.3821 Acres
Payment Calculator
Term
Interest
Home Price
Down Payment
The Payment Calculator is for illustrative purposes only. Read More
Property Information for 280 Selkirk Lane
Summary
Location and General Information
- Community Features: Clubhouse, Homeowners Assoc, Near Schools, Near Shopping, Playground, Pool, Street Lights, Swim Team, Tennis Court(s)
- Directions: 141 North to Right On Wilson, Right On Parsons cross Abbotts Bridge Road 120 into Sugar Mill Subdivision. Stop at Stop Sign left on Sugar Crest Avenue to Right on Selkirk. Home Down in Culdesac on Left.
- View: Trees/Woods
- Coordinates: 34.037977,-84.16212
School Information
- Elementary School: Wilson Creek
- Middle School: River Trail
- High School: Northview
Taxes and HOA Information
- Parcel Number: 11 115003920967
- Tax Year: 2024
- Association Fee Includes: Swim, Tennis
- Tax Legal Description: 90 SUGAR
Virtual Tour
- Virtual Tour Link PP: https://www.propertypanorama.com/280-Selkirk-Lane-Johns-Creek-GA-30097/unbranded
Parking
- Open Parking: Yes
Interior and Exterior Features
Interior Features
- Cooling: Ceiling Fan(s), Central Air, Zoned
- Heating: Central, Forced Air, Natural Gas, Zoned
- Appliances: Dishwasher, Disposal, Gas Range, Microwave, Refrigerator
- Basement: Daylight, Finished, Finished Bath, Full
- Fireplace Features: Great Room
- Flooring: Carpet, Wood
- Interior Features: Beamed Ceilings, Bookcases, Cathedral Ceiling(s), Coffered Ceiling(s), Crown Molding, Double Vanity, Dry Bar, Entrance Foyer 2 Story, High Ceilings 9 ft Main, His and Hers Closets, Vaulted Ceiling(s), Walk-In Closet(s)
- Levels/Stories: Two
- Other Equipment: Home Theater, Irrigation Equipment
- Window Features: Double Pane Windows
- Kitchen Features: Breakfast Bar, Cabinets White, Eat-in Kitchen, Keeping Room, Kitchen Island, Pantry, Stone Counters, View to Family Room
- Master Bathroom Features: Double Vanity, Shower Only, Vaulted Ceiling(s)
- Foundation: Concrete Perimeter
- Total Half Baths: 1
- Bathrooms Total Integer: 5
- Bathrooms Total Decimal: 4
Exterior Features
- Accessibility Features: None
- Construction Materials: Cement Siding, Shingle Siding, Stucco
- Fencing: Back Yard, Fenced, Privacy, Wood
- Horse Amenities: None
- Patio And Porch Features: Covered, Deck, Patio
- Pool Features: Fenced, Gunite, Heated, In Ground, Salt Water
- Road Surface Type: Asphalt
- Roof Type: Composition
- Security Features: Carbon Monoxide Detector(s), Smoke Detector(s)
- Spa Features: Private
- Laundry Features: Laundry Room
- Pool Private: No
- Road Frontage Type: City Street
- Other Structures: Outbuilding, Shed(s), Storage
Property
Utilities
- Sewer: Public Sewer
- Utilities: Cable Available, Electricity Available, Natural Gas Available, Phone Available, Sewer Available, Underground Utilities, Water Available
- Water Source: Public
- Electric: 110 Volts
Property and Assessments
- Home Warranty: No
- Property Condition: Resale
Green Features
- Green Energy Efficient: Appliances, Windows
- Green Energy Generation: None
Lot Information
- Above Grade Finished Area: 3353
- Common Walls: No Common Walls
- Lot Features: Cul-De-Sac, Front Yard, Landscaped, Level, Sprinklers In Front, Sprinklers In Rear
- Waterfront Footage: None
Rental
Rent Information
- Land Lease: No
- Occupant Types: Owner
Public Records for 280 Selkirk Lane
Tax Record
- 2024$6,767.00 ($563.92 / month)
Home Facts
- Beds5
- Baths4
- Total Finished SqFt4,567 SqFt
- Above Grade Finished3,353 SqFt
- Below Grade Finished1,214 SqFt
- StoriesTwo
- Lot Size0.3821 Acres
- StyleSingle Family Residence
- Year Built1998
- APN11 115003920967
- CountyFulton - GA
- Fireplaces1




