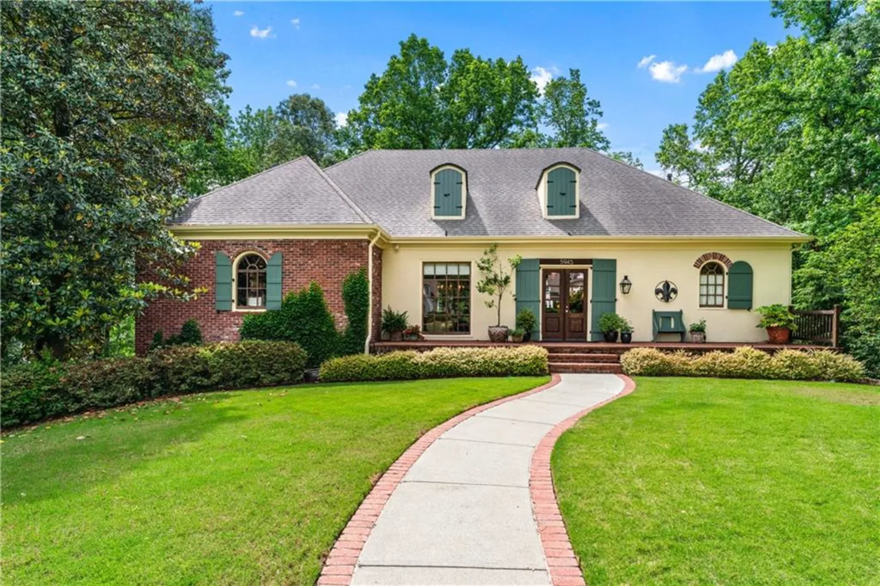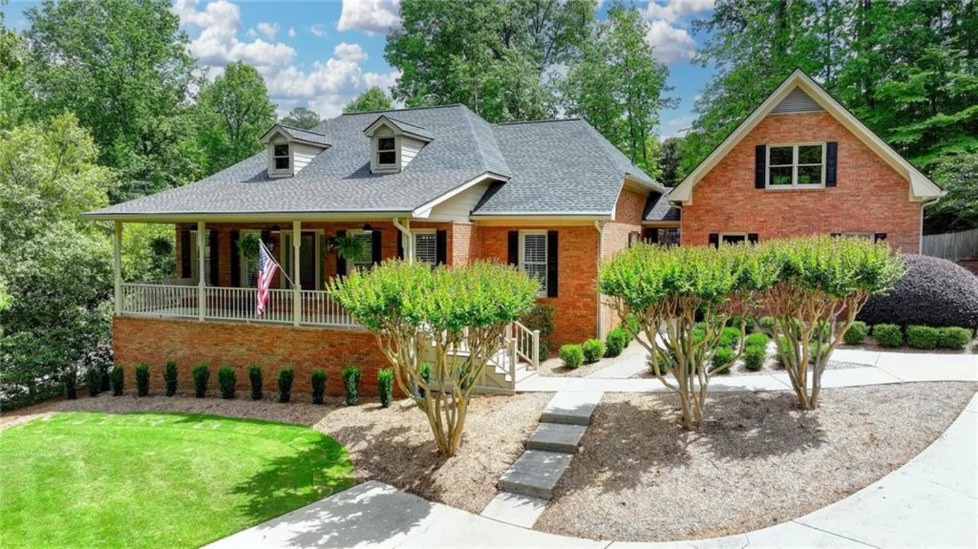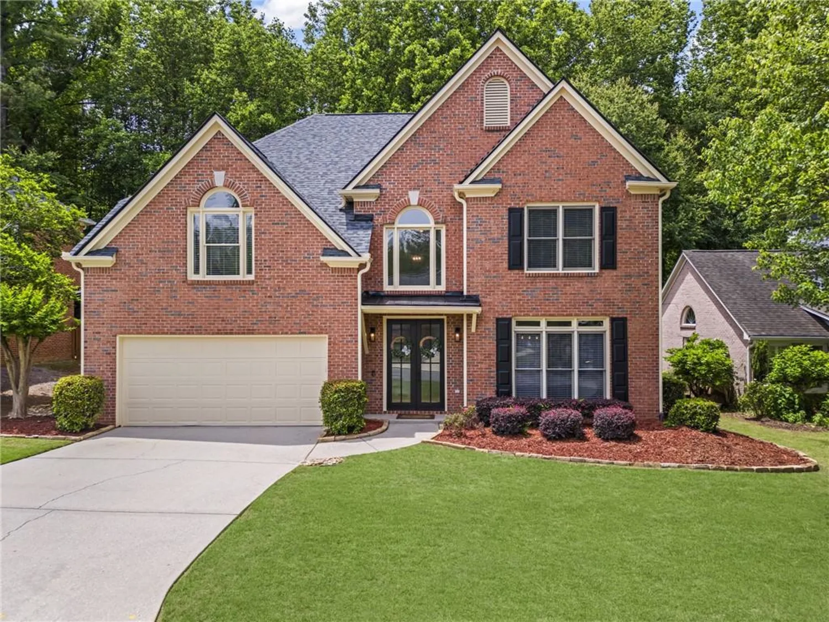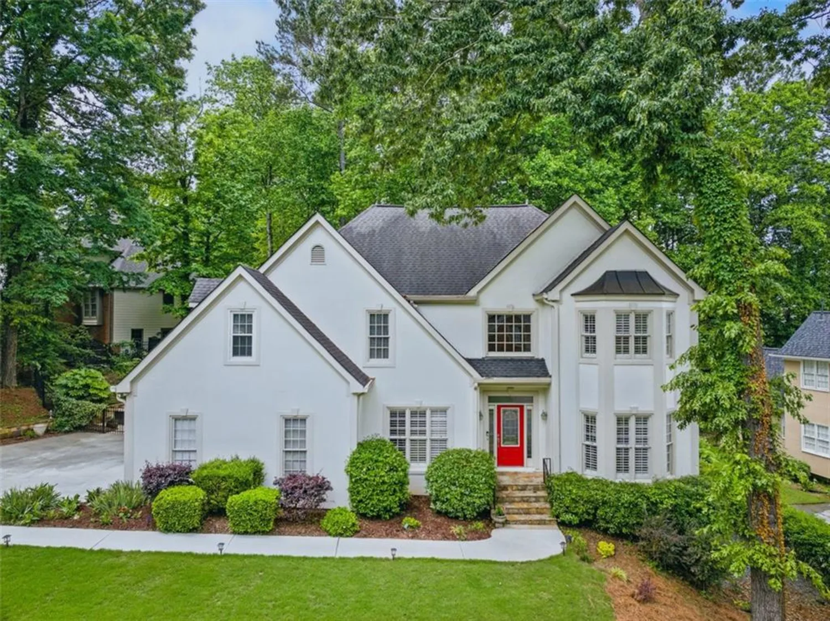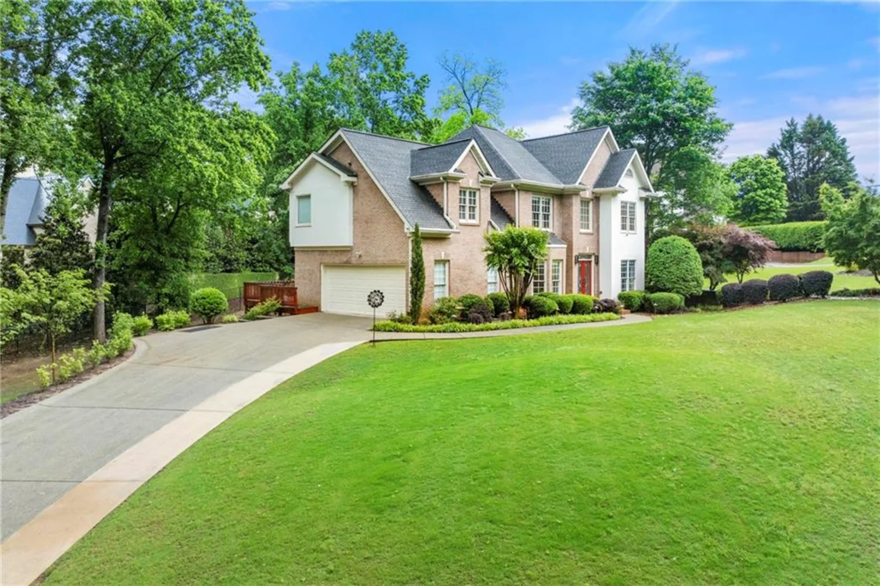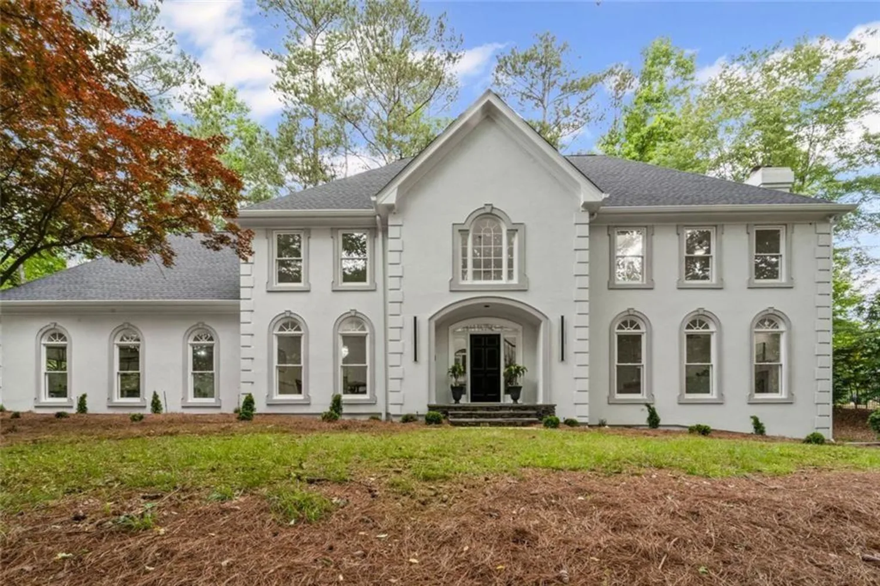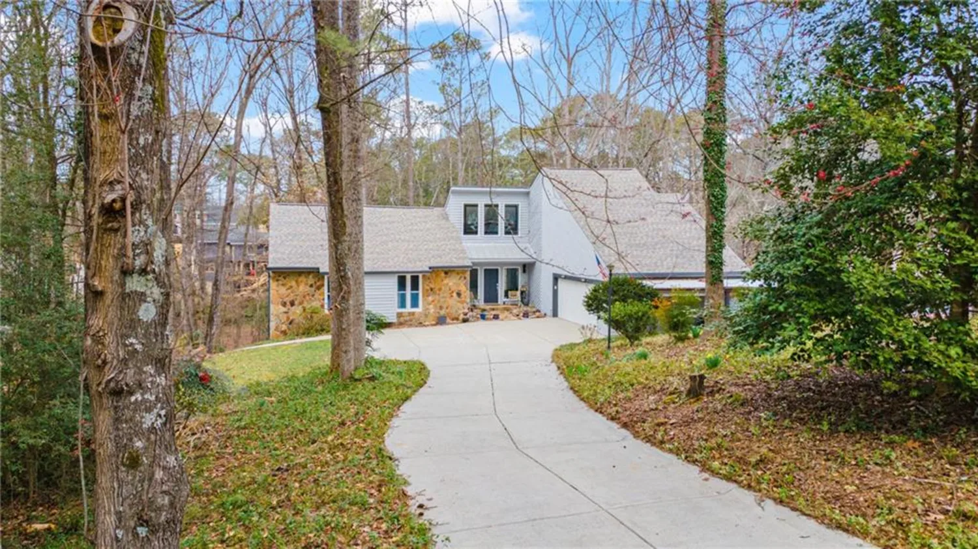10635 sugar crest avenueJohns Creek, GA 30097
10635 sugar crest avenueJohns Creek, GA 30097
Description
Welcome to 10635 Sugar Crest Avenue—where timeless Southern charm meets modern upgrades in the heart of the desirable Sugar Mill community and award-winning Northview High School district. From the stunning new wrought iron front doors to the freshly landscaped front yard, this 4-bedroom, 4-bathroom home offers exceptional curb appeal and thoughtful enhancements throughout. The main level greets you with beautifully refinished hardwood floors and a sun-drenched two-story great room featuring a gas fireplace with updated components and a full wall of windows. The expansive kitchen includes a brand-new KitchenAid stove, updated backsplash, floating shelves, and a new faucet—perfect for the home chef. A full guest suite with a renovated bathroom completes the main floor. Upstairs, the oversized primary suite offers two walk-in closets and a renovated spa-like bath, while two additional bedrooms share a full bath and easy access to the updated laundry room. The upper level also enjoys a brand-new HVAC unit, carpet, window treatments, and ceiling fans for added comfort and style. Downstairs, the fully finished basement includes an additional room or flex room with a full bathroom, a second family room, and kitchenette—ideal for multigenerational living or entertaining guests. Additional structural and cosmetic upgrades include soldier beams with a transferable structural warranty, new carpet on stairs and basement, and chimney improvements. Step outside to enjoy your private oasis featuring a large screened porch, re-decked Timbertech composite deck, and all-new driveway and sidewalk. The exterior shines with recent paint, new front porch columns, gutters, and updated light fixtures. Even the garage has been updated with dual openers, perfect for DIY projects or extra storage. Sugar Mill offers unmatched amenities: Jr. Olympic-sized pool with waterslide, 10 tennis courts, coming soon—6 pickleball courts, clubhouse, basketball court, playground, and a stocked lake. Located just minutes from excellent schools, shopping, and restaurants. Plus, the exciting new Medley mixed-use development and The Boardwalk at Town Center—future hubs for dining, shopping, and entertainment. With over $150,000 in recent upgrades, this home is truly move-in ready. Come experience elevated living in one of Johns Creek’s most cherished communities!
Property Details for 10635 Sugar Crest Avenue
- Subdivision ComplexSugar Mill
- Architectural StyleColonial
- ExteriorGarden, Private Yard
- Num Of Garage Spaces2
- Parking FeaturesAttached, Garage, Garage Door Opener, Garage Faces Side, Kitchen Level, Level Driveway, Storage
- Property AttachedNo
- Waterfront FeaturesNone
LISTING UPDATED:
- StatusActive
- MLS #7572958
- Days on Site3
- Taxes$7,050 / year
- HOA Fees$1,250 / month
- MLS TypeResidential
- Year Built1996
- Lot Size0.36 Acres
- CountryFulton - GA
Location
Listing Courtesy of Keller Williams North Atlanta - Karla L Eisele
LISTING UPDATED:
- StatusActive
- MLS #7572958
- Days on Site3
- Taxes$7,050 / year
- HOA Fees$1,250 / month
- MLS TypeResidential
- Year Built1996
- Lot Size0.36 Acres
- CountryFulton - GA
Building Information for 10635 Sugar Crest Avenue
- StoriesTwo
- Year Built1996
- Lot Size0.3574 Acres
Payment Calculator
Term
Interest
Home Price
Down Payment
The Payment Calculator is for illustrative purposes only. Read More
Property Information for 10635 Sugar Crest Avenue
Summary
Location and General Information
- Community Features: Clubhouse, Homeowners Assoc, Lake, Near Schools, Near Shopping, Park, Playground, Pool, Sidewalks, Street Lights, Tennis Court(s)
- Directions: Hwy 141-N; turn right onto Abbotts Bridge Rd; turn left onto Boles Rd.; turn left onto Glenleigh Dr.; turn left onto Sugar Crest Ave., home is on the left at the corner of Sugar Crest Ave. and Selkirk Ln.
- View: Other
- Coordinates: 34.039802,-84.162146
School Information
- Elementary School: Wilson Creek
- Middle School: River Trail
- High School: Northview
Taxes and HOA Information
- Parcel Number: 11 115003920843
- Tax Year: 2024
- Association Fee Includes: Reserve Fund, Swim, Tennis
- Tax Legal Description: 11-1150-0392-084-3
Virtual Tour
- Virtual Tour Link PP: https://www.propertypanorama.com/10635-Sugar-Crest-Avenue-Johns-Creek-GA-30097/unbranded
Parking
- Open Parking: Yes
Interior and Exterior Features
Interior Features
- Cooling: Ceiling Fan(s), Central Air, Zoned
- Heating: Forced Air, Natural Gas
- Appliances: Dishwasher, Disposal, Gas Range, Microwave, Self Cleaning Oven
- Basement: Daylight, Exterior Entry, Finished, Finished Bath, Full, Interior Entry
- Fireplace Features: Family Room, Gas Starter
- Flooring: Carpet, Hardwood, Tile
- Interior Features: Bookcases, Coffered Ceiling(s), Disappearing Attic Stairs, Entrance Foyer 2 Story, High Ceilings 9 ft Main, High Ceilings 9 ft Upper, High Speed Internet, His and Hers Closets, Low Flow Plumbing Fixtures, Tray Ceiling(s), Walk-In Closet(s)
- Levels/Stories: Two
- Other Equipment: Irrigation Equipment
- Window Features: Insulated Windows
- Kitchen Features: Breakfast Bar, Breakfast Room, Cabinets Other, Eat-in Kitchen, Second Kitchen, Stone Counters, View to Family Room
- Master Bathroom Features: Double Vanity, Separate Tub/Shower, Soaking Tub, Vaulted Ceiling(s)
- Foundation: Slab
- Main Bedrooms: 1
- Bathrooms Total Integer: 4
- Main Full Baths: 1
- Bathrooms Total Decimal: 4
Exterior Features
- Accessibility Features: None
- Construction Materials: Cement Siding
- Fencing: Fenced
- Horse Amenities: None
- Patio And Porch Features: Covered, Deck, Front Porch, Patio, Rear Porch, Screened, Side Porch
- Pool Features: None
- Road Surface Type: Paved
- Roof Type: Composition
- Security Features: Fire Alarm, Smoke Detector(s)
- Spa Features: None
- Laundry Features: Laundry Room, Upper Level
- Pool Private: No
- Road Frontage Type: State Road
- Other Structures: None
Property
Utilities
- Sewer: Public Sewer
- Utilities: Cable Available, Electricity Available, Natural Gas Available, Phone Available, Sewer Available, Underground Utilities, Water Available
- Water Source: Public
- Electric: Other
Property and Assessments
- Home Warranty: Yes
- Property Condition: Resale
Green Features
- Green Energy Efficient: Thermostat
- Green Energy Generation: None
Lot Information
- Above Grade Finished Area: 2949
- Common Walls: No Common Walls
- Lot Features: Back Yard, Corner Lot, Landscaped, Level, Sprinklers In Front, Sprinklers In Rear
- Waterfront Footage: None
Rental
Rent Information
- Land Lease: No
- Occupant Types: Owner
Public Records for 10635 Sugar Crest Avenue
Tax Record
- 2024$7,050.00 ($587.50 / month)
Home Facts
- Beds4
- Baths4
- Total Finished SqFt4,222 SqFt
- Above Grade Finished2,949 SqFt
- Below Grade Finished1,273 SqFt
- StoriesTwo
- Lot Size0.3574 Acres
- StyleSingle Family Residence
- Year Built1996
- APN11 115003920843
- CountyFulton - GA
- Fireplaces1




