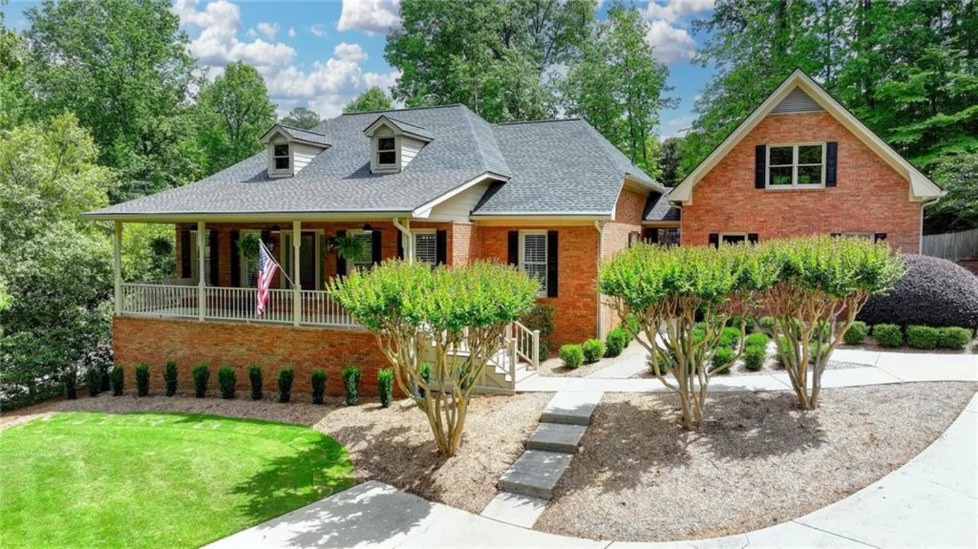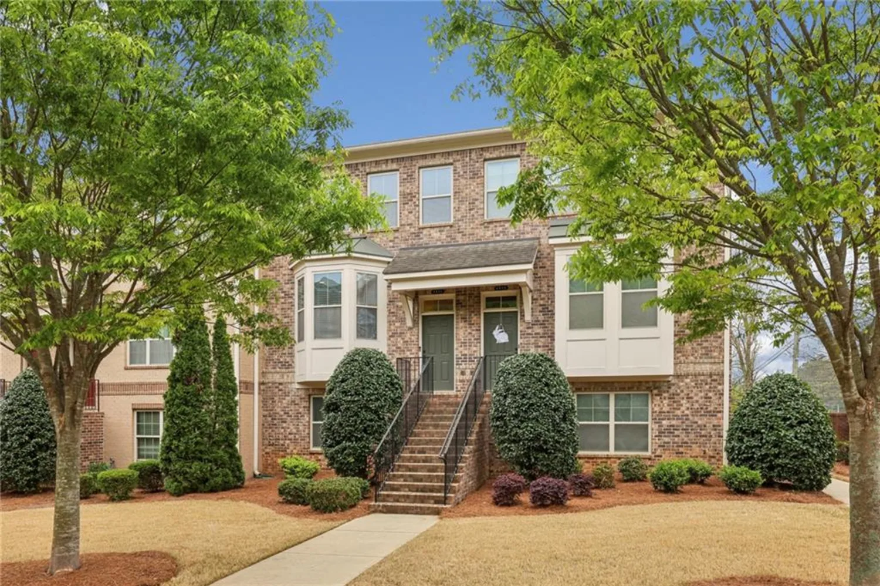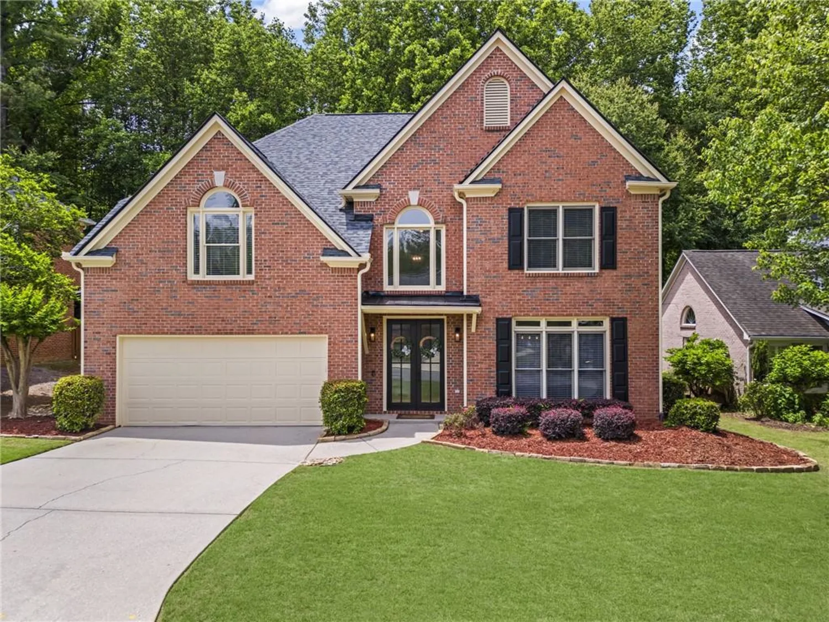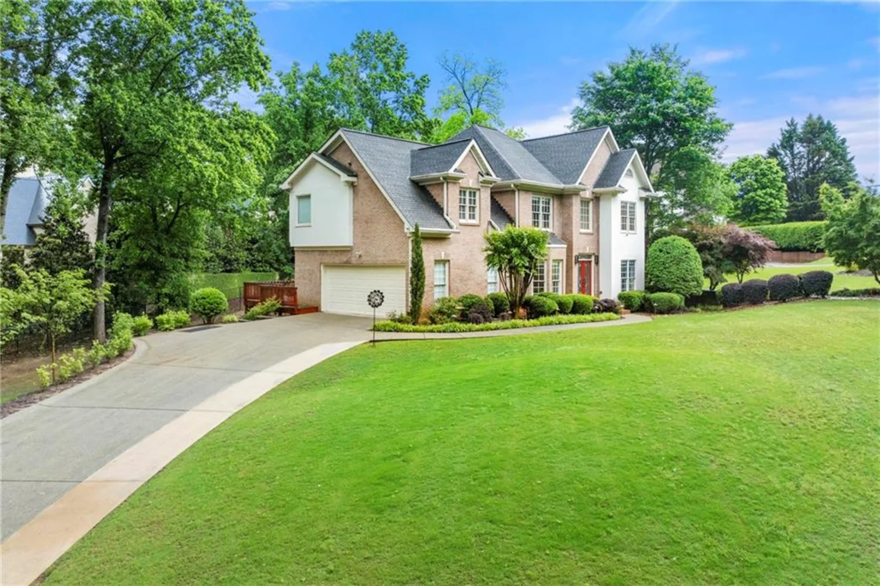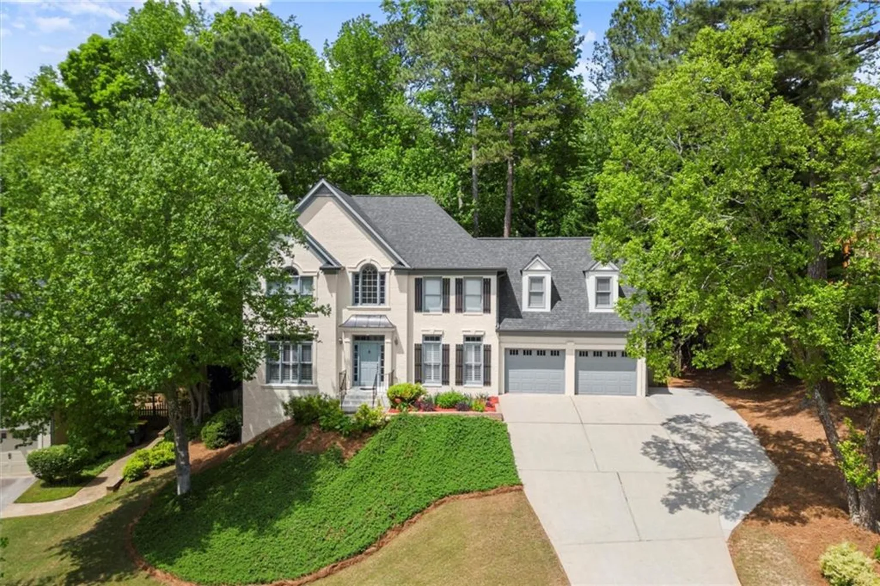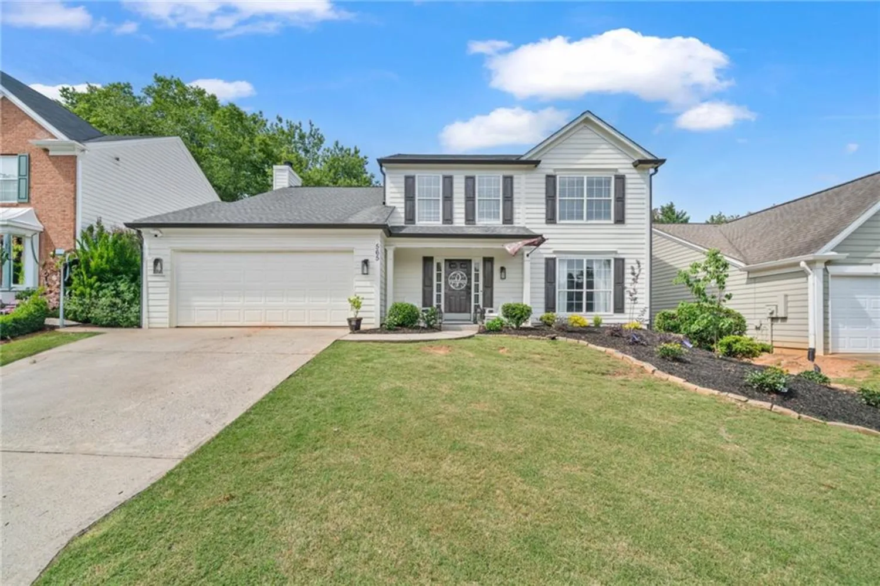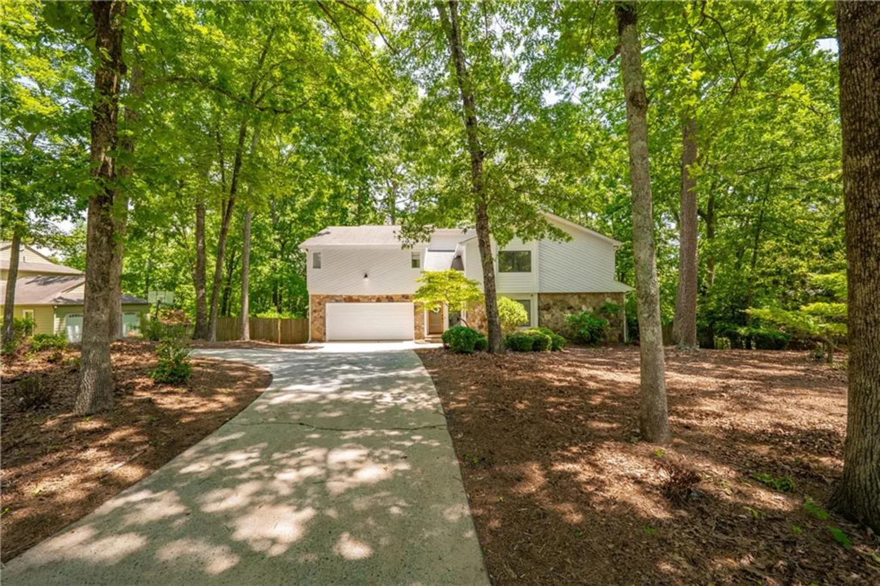2590 runic wayJohns Creek, GA 30022
2590 runic wayJohns Creek, GA 30022
Description
MOTIVATED SELLER! Welcome to this breathtaking, meticulously designed property nestled in one of the most desirable neighborhoods in Johns Creek. This exquisite home features a perfect blend of contemporary style and timeless elegance, offering luxury, comfort, and privacy all in one place. As you step inside, you’ll be immediately struck by the expansive open floor plan, with soaring ceilings and an abundance of natural light pouring through large, custom designed, artistic windows. The spacious living area is both inviting and functional, ideal for hosting guests or relaxing with family. A striking fireplace serves as the focal point, creating a warm and welcoming ambiance. The gourmet kitchen is every chef’s dream, featuring high-end stainless steel appliances, a large center island, custom cabinetry, and sleek quartz countertops. Whether preparing a family meal or entertaining friends, this kitchen is as beautiful as it is practical. The luxurious master suite offers a private retreat, complete with a spa-inspired en-suite bathroom. Indulge in the oversized soaking tub, enjoy the large walk-in shower, and take advantage of the dual vanities. Every detail has been thoughtfully curated to provide comfort and serenity. Additional bedrooms are generously sized and offer ample closet space, perfect for family, guests, or even a home office. The thoughtful layout provides privacy while still offering an open, connected feel throughout the home. Finished Basement offering a large sitting area, rec room, wet bar and a full bathroom. Step outside and discover your own private paradise. The beautifully landscaped backyard is a true haven, with a running creek, Treed and natural lot and plenty of space for outdoor dining and entertaining. Whether you're enjoying a peaceful morning coffee or hosting an evening soiree, this outdoor space is designed for relaxation and enjoyment. With its prime location, this property is close to top-rated schools, parks, shopping, and dining, ensuring that you’re never far from everything you need. From the moment you enter this extraordinary home, it’s clear that no detail has been overlooked. Don’t miss the opportunity to make this dream home yours—schedule your private tour today and experience the elegance and sophistication this property has to offer.
Property Details for 2590 Runic Way
- Subdivision ComplexHaynes Landing
- Architectural StyleContemporary, Ranch
- ExteriorGarden, Private Yard
- Num Of Garage Spaces2
- Parking FeaturesDriveway, Garage, Garage Door Opener, Garage Faces Side, Kitchen Level
- Property AttachedNo
- Waterfront FeaturesNone
LISTING UPDATED:
- StatusActive
- MLS #7533235
- Days on Site78
- Taxes$1,649 / year
- MLS TypeResidential
- Year Built1978
- Lot Size0.85 Acres
- CountryFulton - GA
Location
Listing Courtesy of Century 21 Results - Stovall Properties Group
LISTING UPDATED:
- StatusActive
- MLS #7533235
- Days on Site78
- Taxes$1,649 / year
- MLS TypeResidential
- Year Built1978
- Lot Size0.85 Acres
- CountryFulton - GA
Building Information for 2590 Runic Way
- StoriesTwo
- Year Built1978
- Lot Size0.8473 Acres
Payment Calculator
Term
Interest
Home Price
Down Payment
The Payment Calculator is for illustrative purposes only. Read More
Property Information for 2590 Runic Way
Summary
Location and General Information
- Community Features: Clubhouse, Homeowners Assoc, Playground, Pool
- Directions: gps friendly
- View: City
- Coordinates: 34.035433,-84.259334
School Information
- Elementary School: Barnwell
- Middle School: Haynes Bridge
- High School: Centennial
Taxes and HOA Information
- Parcel Number: 12 315109190212
- Tax Year: 2024
- Tax Legal Description: 41 F
- Tax Lot: 41
Virtual Tour
- Virtual Tour Link PP: https://www.propertypanorama.com/2590-Runic-Way-Johns-Creek-GA-30022/unbranded
Parking
- Open Parking: Yes
Interior and Exterior Features
Interior Features
- Cooling: Central Air, Electric
- Heating: Central, Forced Air, Natural Gas
- Appliances: Dishwasher, Disposal, Electric Cooktop, Electric Oven, Microwave, Range Hood
- Basement: Daylight, Exterior Entry, Finished, Finished Bath, Full, Interior Entry
- Fireplace Features: Factory Built, Family Room
- Flooring: Laminate, Tile
- Interior Features: Bookcases, Double Vanity, Entrance Foyer, High Ceilings 10 ft Lower, High Ceilings 10 ft Main, High Speed Internet, Wet Bar
- Levels/Stories: Two
- Other Equipment: None
- Window Features: Double Pane Windows
- Kitchen Features: Breakfast Room, Cabinets Other, Eat-in Kitchen, Kitchen Island, Pantry, Solid Surface Counters, View to Family Room
- Master Bathroom Features: Double Vanity, Separate His/Hers, Separate Tub/Shower
- Foundation: Slab
- Main Bedrooms: 3
- Total Half Baths: 1
- Bathrooms Total Integer: 4
- Main Full Baths: 2
- Bathrooms Total Decimal: 3
Exterior Features
- Accessibility Features: None
- Construction Materials: Cedar
- Fencing: None
- Horse Amenities: None
- Patio And Porch Features: Deck, Patio
- Pool Features: None
- Road Surface Type: Asphalt
- Roof Type: Composition
- Security Features: None
- Spa Features: None
- Laundry Features: In Kitchen, Laundry Room, Main Level
- Pool Private: No
- Road Frontage Type: County Road
- Other Structures: None
Property
Utilities
- Sewer: Public Sewer
- Utilities: Cable Available, Electricity Available, Sewer Available
- Water Source: Public
- Electric: 110 Volts
Property and Assessments
- Home Warranty: No
- Property Condition: Resale
Green Features
- Green Energy Efficient: None
- Green Energy Generation: None
Lot Information
- Common Walls: No Common Walls
- Lot Features: Back Yard, Creek On Lot, Cul-De-Sac, Front Yard, Level, Wooded
- Waterfront Footage: None
Rental
Rent Information
- Land Lease: No
- Occupant Types: Owner
Public Records for 2590 Runic Way
Tax Record
- 2024$1,649.00 ($137.42 / month)
Home Facts
- Beds6
- Baths3
- Total Finished SqFt3,800 SqFt
- StoriesTwo
- Lot Size0.8473 Acres
- StyleSingle Family Residence
- Year Built1978
- APN12 315109190212
- CountyFulton - GA
- Fireplaces1




