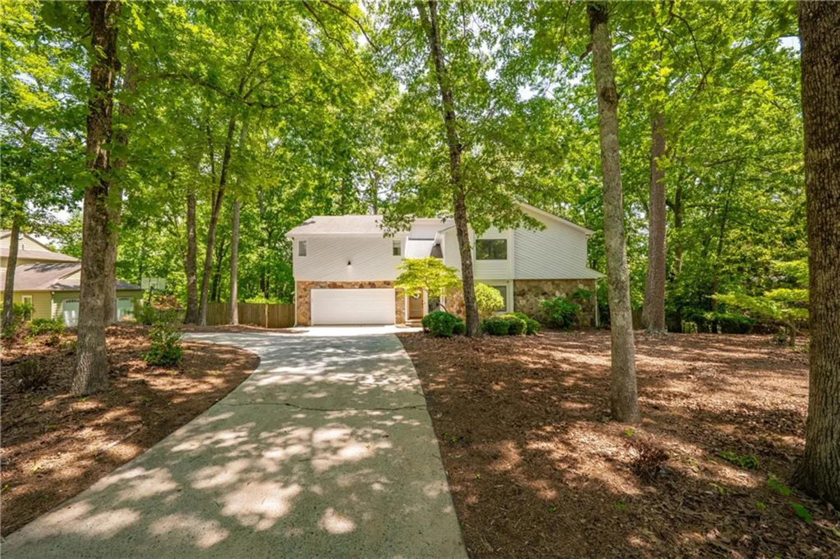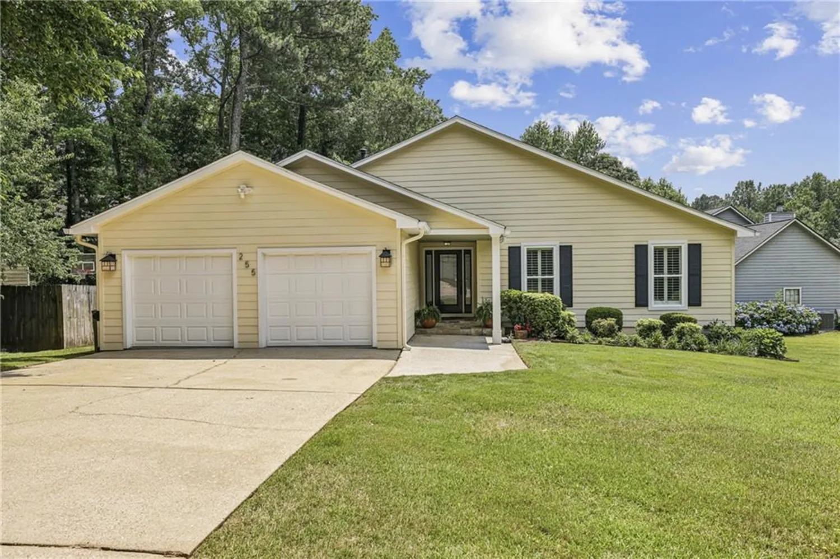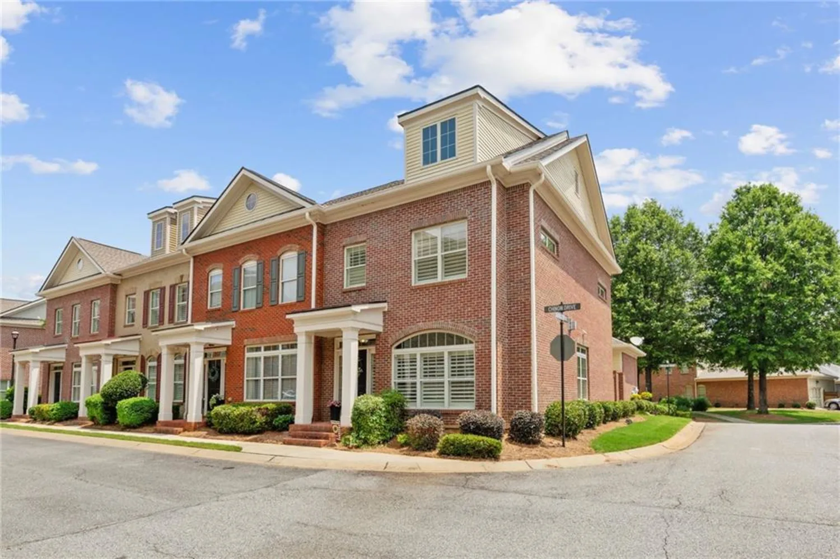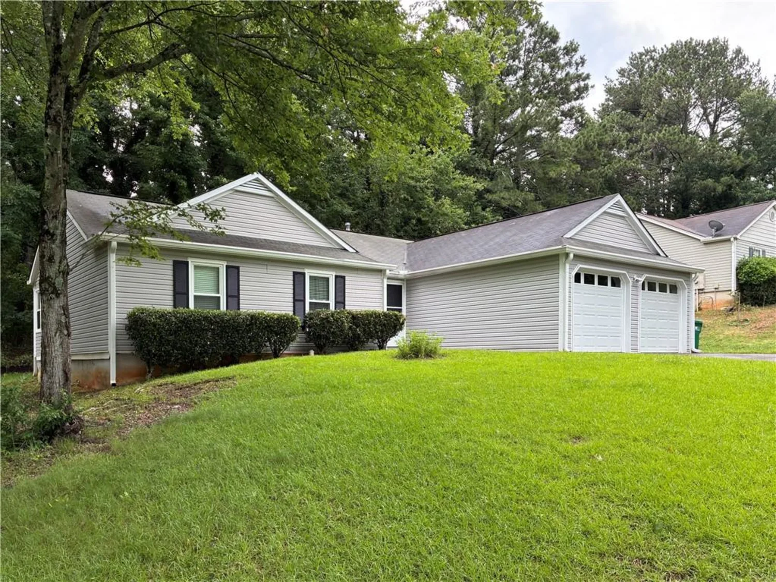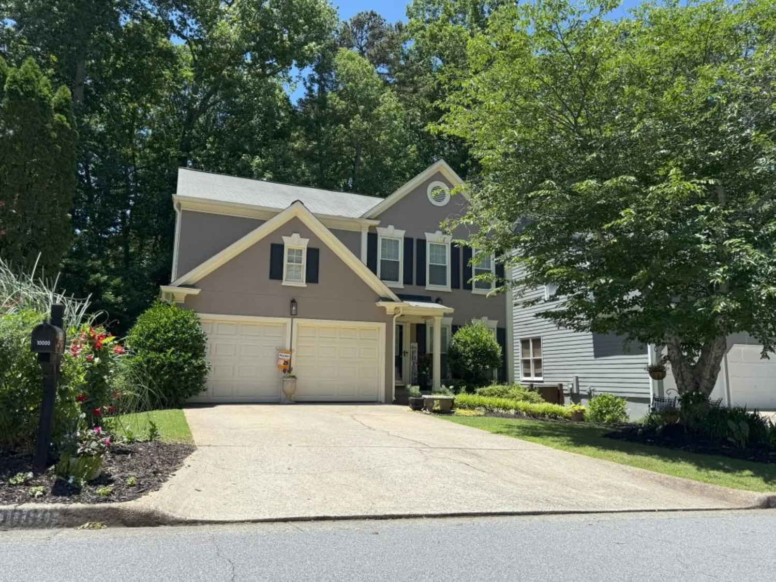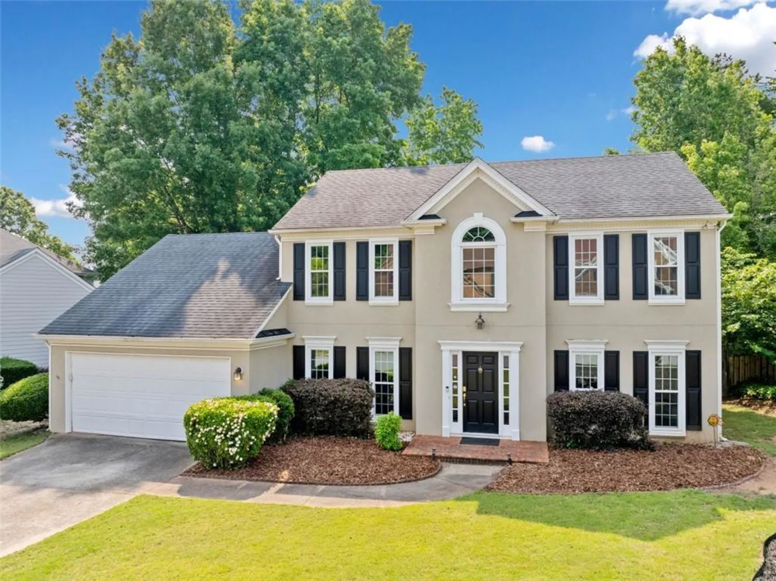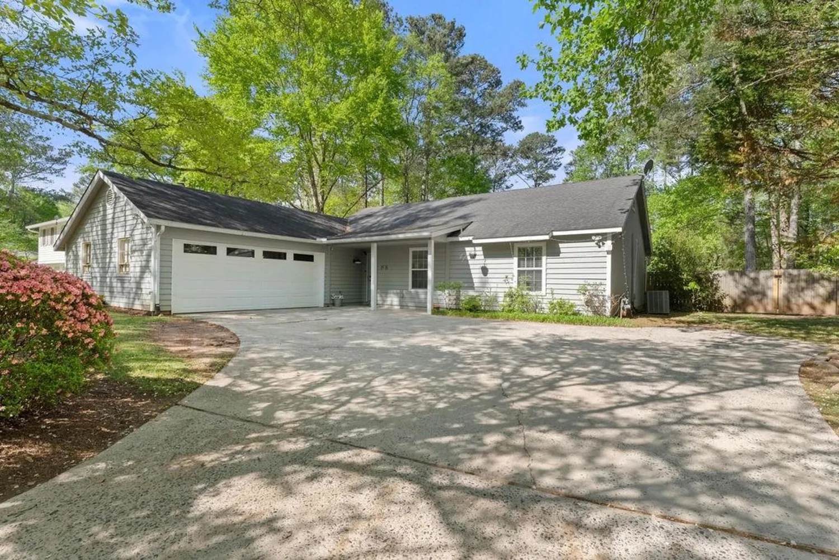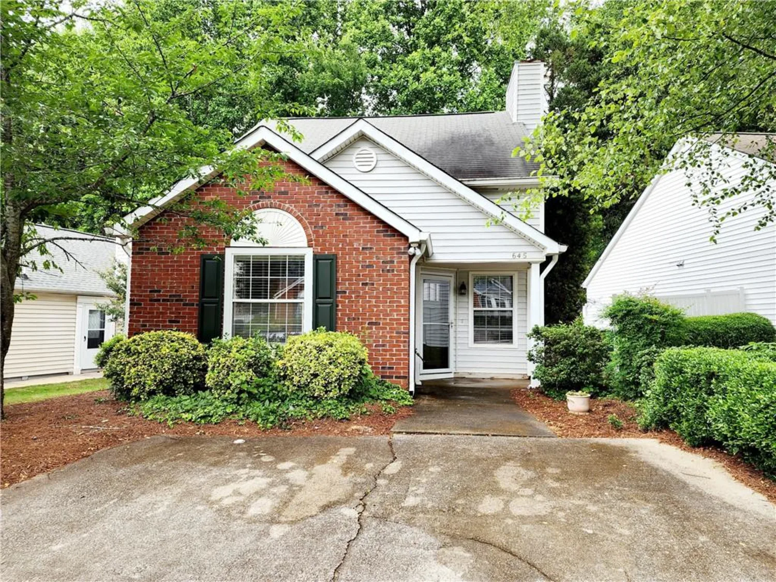4934 wyeth wayJohns Creek, GA 30022
4934 wyeth wayJohns Creek, GA 30022
Description
PRICE IMPROVED TO $488,000—NOW’S YOUR CHANCE FOR LOW-MAINTENANCE, MODERN LIVING IN JOHNS CREEK! This pristine, “newer-built” townhome stands out in a sea of older properties, giving you peace of mind and effortless comfort from day one. Just 10 MINUTES to DOWNTOWN ALPHARETTA, AVALON, and MEDLEY, and within WALKING DISTANCE to grocery stores, restaurants, Morton Road Park, plus a Tim Hortons and a Ruby 24 hr Emergency Care for Pets at the back of the community—everything you need is right here. GA-400 and TOP-RATED SCHOOLS are mere minutes away, too. Step inside to discover HARDWOOD FLOORS throughout the MAIN LEVEL, a beautifully UPDATED KITCHEN that opens to the FAMILY ROOM with a cozy FIREPLACE, plus a separate DINING ROOM. Slide open the door to your PRIVATE DECK and imagine morning coffee or sunset evenings with friends. Down on the TERRACE LEVEL, you’ll find a generous BEDROOM with a FULL BATH—perfect for guests, a teen retreat, or a home office. In this GATED COMMUNITY, you also enjoy access to a refreshing POOL and TENNIS COURTS, blending LOCATION, LIFESTYLE, and COMFORT without the upkeep. Priced to SELL QUICKLY and MOVE-IN READY—DON’T MISS OUT. Schedule your tour today and see why this home won’t last long!
Property Details for 4934 Wyeth Way
- Subdivision ComplexAbberley Towneship
- Architectural StyleTownhouse
- ExteriorOther
- Num Of Garage Spaces2
- Parking FeaturesDriveway, Garage
- Property AttachedYes
- Waterfront FeaturesNone
LISTING UPDATED:
- StatusActive
- MLS #7553603
- Days on Site56
- Taxes$5,114 / year
- HOA Fees$296 / month
- MLS TypeResidential
- Year Built2012
- Lot Size0.05 Acres
- CountryFulton - GA
Location
Listing Courtesy of Keller Williams North Atlanta - Irina Averyanov
LISTING UPDATED:
- StatusActive
- MLS #7553603
- Days on Site56
- Taxes$5,114 / year
- HOA Fees$296 / month
- MLS TypeResidential
- Year Built2012
- Lot Size0.05 Acres
- CountryFulton - GA
Building Information for 4934 Wyeth Way
- StoriesThree Or More
- Year Built2012
- Lot Size0.0500 Acres
Payment Calculator
Term
Interest
Home Price
Down Payment
The Payment Calculator is for illustrative purposes only. Read More
Property Information for 4934 Wyeth Way
Summary
Location and General Information
- Community Features: Clubhouse, Gated, Pool, Sidewalks, Tennis Court(s)
- Directions: To reach 4934 Wyeth Way, Johns Creek, GA 30022, start by heading north from Atlanta on GA-400 N/US-19 N. Take exit 10 toward GA-120 E/Old Milton Pkwy, and merge onto Old Milton Parkway heading east. Continue straight as Old Milton Parkway becomes State Bridge Road. Turn right onto Valais Court, then make an immediate right onto Chelsen Wood Drive. Next, take a left onto Chinon Drive, and finally, turn left onto Wyeth Way. The destination will be on your left.
- View: Other
- Coordinates: 34.042197,-84.219807
School Information
- Elementary School: Dolvin
- Middle School: Autrey Mill
- High School: Chattahoochee
Taxes and HOA Information
- Parcel Number: 11 048001691746
- Tax Year: 2024
- Association Fee Includes: Maintenance Grounds, Maintenance Structure, Swim, Termite, Tennis
- Tax Legal Description: N/A
Virtual Tour
- Virtual Tour Link PP: https://www.propertypanorama.com/4934-Wyeth-Way-Johns-Creek-GA-30022/unbranded
Parking
- Open Parking: Yes
Interior and Exterior Features
Interior Features
- Cooling: Ceiling Fan(s), Central Air
- Heating: Central
- Appliances: Dishwasher, Electric Oven, Gas Cooktop, Microwave, Washer
- Basement: None
- Fireplace Features: Other Room
- Flooring: Hardwood, Wood
- Interior Features: Double Vanity, Walk-In Closet(s)
- Levels/Stories: Three Or More
- Other Equipment: None
- Window Features: None
- Kitchen Features: Cabinets Other, Eat-in Kitchen, Kitchen Island, Pantry, Stone Counters, View to Family Room
- Master Bathroom Features: Double Vanity, Separate Tub/Shower
- Foundation: Raised
- Total Half Baths: 1
- Bathrooms Total Integer: 4
- Bathrooms Total Decimal: 3
Exterior Features
- Accessibility Features: None
- Construction Materials: Brick 4 Sides, Brick Veneer, Cement Siding
- Fencing: None
- Horse Amenities: None
- Patio And Porch Features: Deck
- Pool Features: None
- Road Surface Type: Paved
- Roof Type: Composition
- Security Features: Carbon Monoxide Detector(s), Fire Alarm, Smoke Detector(s)
- Spa Features: None
- Laundry Features: Upper Level
- Pool Private: No
- Road Frontage Type: Other
- Other Structures: None
Property
Utilities
- Sewer: Public Sewer
- Utilities: Cable Available, Electricity Available, Natural Gas Available, Sewer Available, Water Available
- Water Source: Public
- Electric: 110 Volts
Property and Assessments
- Home Warranty: No
- Property Condition: Resale
Green Features
- Green Energy Efficient: None
- Green Energy Generation: None
Lot Information
- Above Grade Finished Area: 1520
- Common Walls: 1 Common Wall
- Lot Features: Other
- Waterfront Footage: None
Rental
Rent Information
- Land Lease: No
- Occupant Types: Vacant
Public Records for 4934 Wyeth Way
Tax Record
- 2024$5,114.00 ($426.17 / month)
Home Facts
- Beds3
- Baths3
- Total Finished SqFt1,880 SqFt
- Above Grade Finished1,520 SqFt
- Below Grade Finished360 SqFt
- StoriesThree Or More
- Lot Size0.0500 Acres
- StyleTownhouse
- Year Built2012
- APN11 048001691746
- CountyFulton - GA
- Fireplaces1




