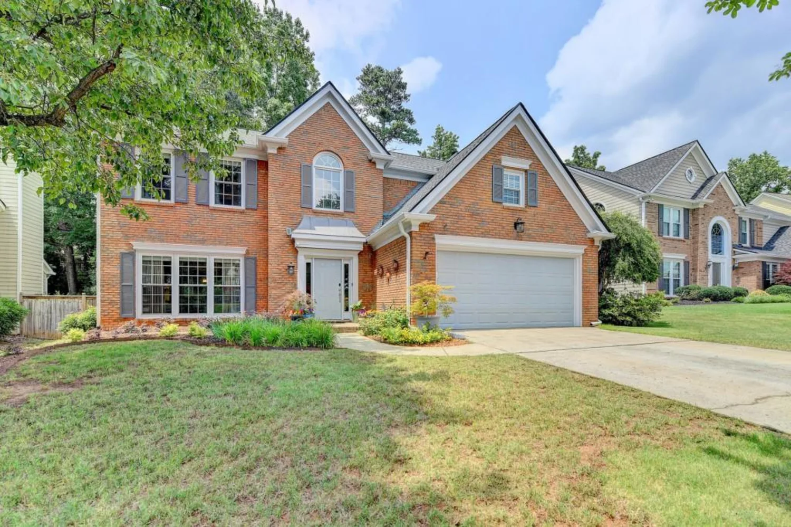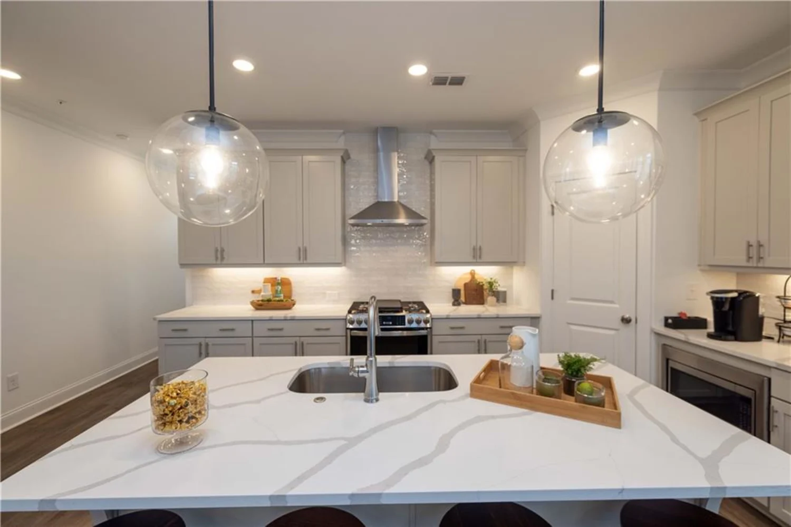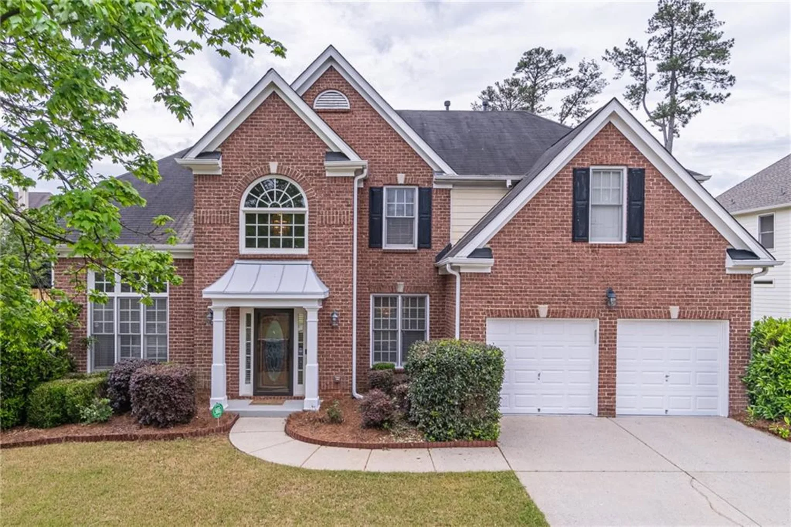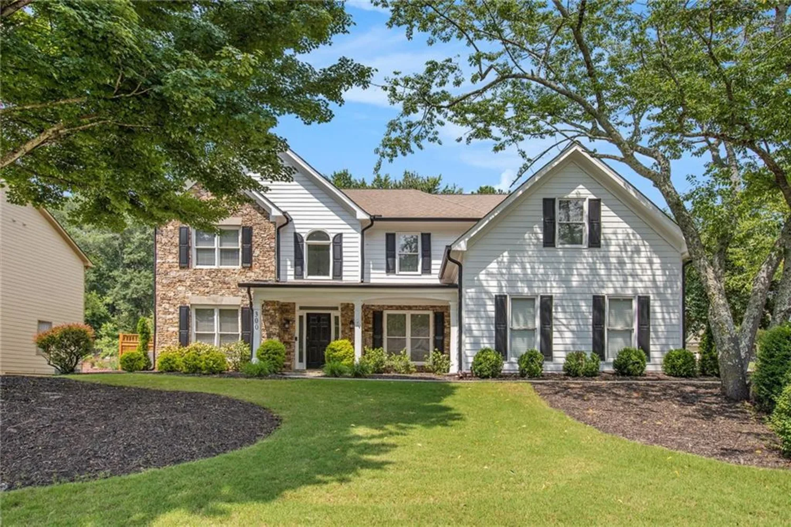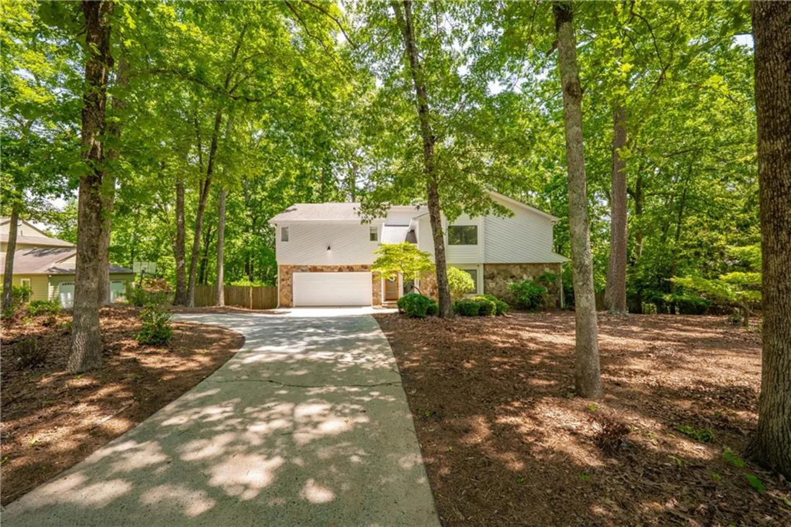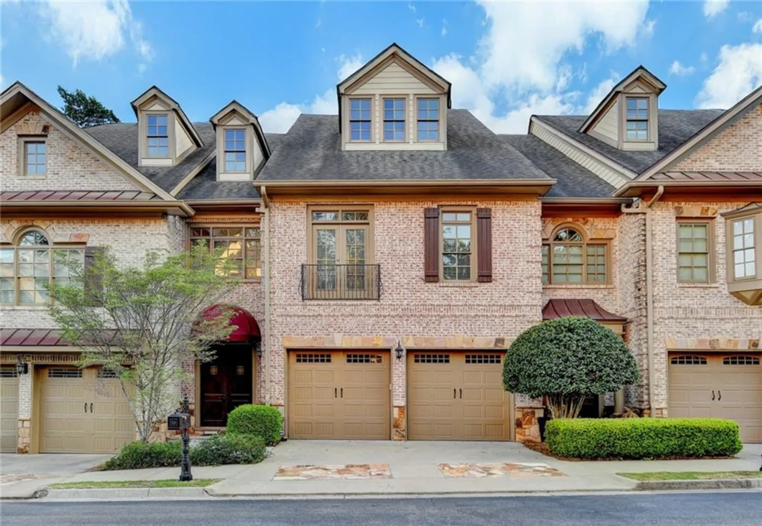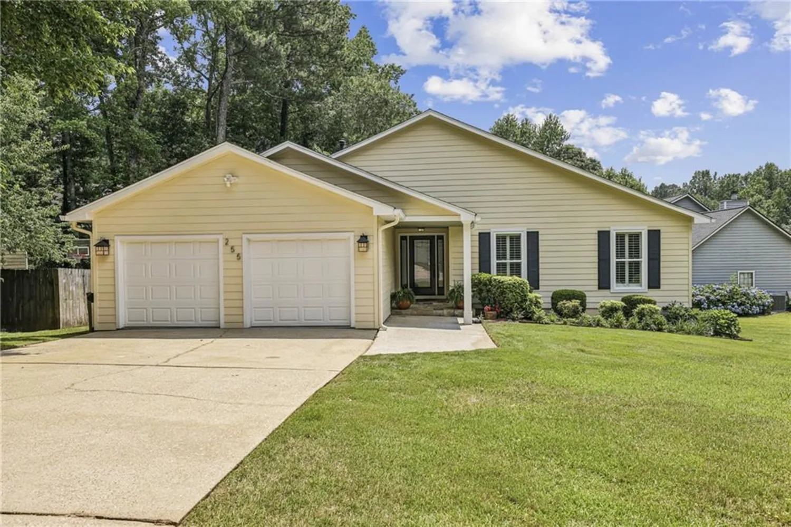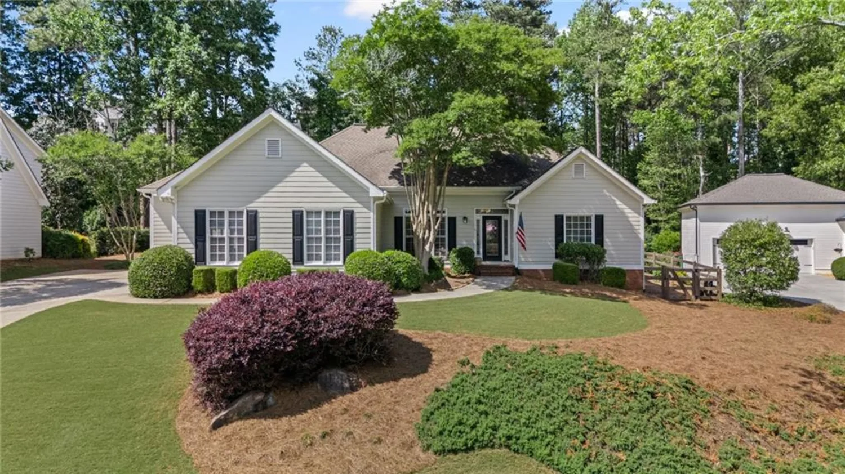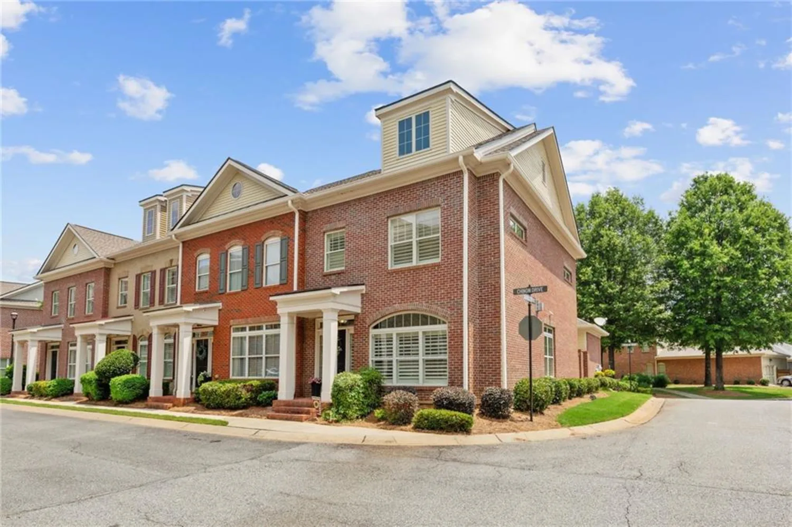10000 barston courtJohns Creek, GA 30022
10000 barston courtJohns Creek, GA 30022
Description
Welcome to 10000 Barston Court. This luxurious 3 bedroom, 2 and half bath home is located in the highly desirable neighborhood of Breckenridge, a swim tennis community located in Johns Creek. The distinguishing feature of this home is that it boasts one of the rare Breckenridge daylight, walkout basements with private backyard. As you enter the home, notice the newly installed plank flooring that moves you into our open concept living room and dining area with all new updated lighting throughout. As walk into the kitchen which adorns the popular white cabinets, newly installed butcher block countertops, hardware and fixtures. You'll be delighted with the picturesque view from kitchen window of the private deck nature-filled, large, level backyard to include fire pit area . Imagine a cool fall morning, sitting out on your deck, sipping a fresh cup of coffee while you witness a family of deer strolling b also enjoying the privacy by the natural stream. Stepping back inside, we move into our impressive, two-story great room. Despite this room's expansive size, it's easy to heat and cool due to the shade from the trees and the whole home is double-paned Champion windows that were installed just a few of years ago. Newer carpet installed in 2022 in the great room and all throughout the second level, including your oversized owners' retreat with vaulted ceilings and in the two additional bedrooms. The laundry room is conveniently located in the upstairs hallway, with white upper cabinets for valuable extra storage. You will have all of your friends envious of your newly renovated owners' bath with its impressive stylized double sinks, stone countertops, plus your gigantic owner's closet with custom built-ins. Now onto the basement: while unfinished, it allows you the ability to have a home that is both fully move-in ready and the flexibility to add additional space including a stubbed bathroom, creating the oasis of your dreams! This daylight basement takes you right out to your private backyard and right at the base of the stairs of your scenic deck! Hurry.. This John's Creek jewel won't last long!
Property Details for 10000 Barston Court
- Subdivision ComplexBreckenridge
- Architectural StyleTraditional
- ExteriorBalcony, Garden, Private Entrance, Private Yard, Rear Stairs
- Num Of Garage Spaces2
- Num Of Parking Spaces2
- Parking FeaturesAttached, Driveway, Garage, Garage Door Opener, Garage Faces Front, Kitchen Level, Level Driveway
- Property AttachedNo
- Waterfront FeaturesNone
LISTING UPDATED:
- StatusComing Soon
- MLS #7585328
- Days on Site0
- Taxes$6,491 / year
- HOA Fees$525 / year
- MLS TypeResidential
- Year Built1993
- Lot Size0.15 Acres
- CountryFulton - GA
Location
Listing Courtesy of Berkshire Hathaway HomeServices Georgia Properties - KAMEY M LEON
LISTING UPDATED:
- StatusComing Soon
- MLS #7585328
- Days on Site0
- Taxes$6,491 / year
- HOA Fees$525 / year
- MLS TypeResidential
- Year Built1993
- Lot Size0.15 Acres
- CountryFulton - GA
Building Information for 10000 Barston Court
- StoriesTwo
- Year Built1993
- Lot Size0.1500 Acres
Payment Calculator
Term
Interest
Home Price
Down Payment
The Payment Calculator is for illustrative purposes only. Read More
Property Information for 10000 Barston Court
Summary
Location and General Information
- Community Features: Catering Kitchen, Clubhouse, Homeowners Assoc, Near Schools, Near Shopping, Park, Playground, Pool, Street Lights, Swim Team, Tennis Court(s)
- Directions: GPS
- View: Trees/Woods, Water
- Coordinates: 34.028363,-84.256344
School Information
- Elementary School: Barnwell
- Middle School: Autrey Mill
- High School: Johns Creek
Taxes and HOA Information
- Parcel Number: 11 007400130060
- Tax Year: 2024
- Association Fee Includes: Reserve Fund, Swim, Tennis
- Tax Legal Description: x
- Tax Lot: 19
Virtual Tour
Parking
- Open Parking: Yes
Interior and Exterior Features
Interior Features
- Cooling: Ceiling Fan(s), Central Air, Electric, Zoned
- Heating: Central, Forced Air, Natural Gas, Zoned
- Appliances: Dishwasher, Disposal, Gas Range, Gas Water Heater, Microwave, Self Cleaning Oven, Other
- Basement: Bath/Stubbed, Daylight, Exterior Entry, Full, Interior Entry, Unfinished
- Fireplace Features: Factory Built, Family Room, Gas Starter, Other Room
- Flooring: Carpet, Ceramic Tile, Vinyl
- Interior Features: Cathedral Ceiling(s), Disappearing Attic Stairs, Double Vanity, Entrance Foyer, High Ceilings 9 ft Main, High Speed Internet, Low Flow Plumbing Fixtures, Tray Ceiling(s), Walk-In Closet(s)
- Levels/Stories: Two
- Other Equipment: None
- Window Features: Double Pane Windows
- Kitchen Features: Breakfast Room, Cabinets White, Eat-in Kitchen, Pantry, Stone Counters, View to Family Room
- Master Bathroom Features: Double Vanity, Separate Tub/Shower, Soaking Tub, Other
- Foundation: Concrete Perimeter
- Total Half Baths: 1
- Bathrooms Total Integer: 3
- Bathrooms Total Decimal: 2
Exterior Features
- Accessibility Features: None
- Construction Materials: Fiber Cement, Stucco
- Fencing: Back Yard, Fenced, Wood
- Horse Amenities: None
- Patio And Porch Features: Deck, Front Porch
- Pool Features: None
- Road Surface Type: Asphalt
- Roof Type: Composition, Ridge Vents, Shingle
- Security Features: Fire Alarm, Security System Owned, Smoke Detector(s)
- Spa Features: None
- Laundry Features: Laundry Room, Upper Level
- Pool Private: No
- Road Frontage Type: City Street
- Other Structures: None
Property
Utilities
- Sewer: Public Sewer
- Utilities: Cable Available, Electricity Available, Natural Gas Available, Phone Available, Sewer Available, Underground Utilities, Water Available
- Water Source: Public
- Electric: 110 Volts, 220 Volts, 220 Volts in Laundry
Property and Assessments
- Home Warranty: Yes
- Property Condition: Resale
Green Features
- Green Energy Efficient: Appliances, Lighting, Thermostat, Windows
- Green Energy Generation: None
Lot Information
- Above Grade Finished Area: 2190
- Common Walls: No Common Walls
- Lot Features: Back Yard, Creek On Lot, Front Yard, Landscaped, Level, Private
- Waterfront Footage: None
Rental
Rent Information
- Land Lease: No
- Occupant Types: Owner
Public Records for 10000 Barston Court
Tax Record
- 2024$6,491.00 ($540.92 / month)
Home Facts
- Beds3
- Baths2
- Total Finished SqFt2,190 SqFt
- Above Grade Finished2,190 SqFt
- StoriesTwo
- Lot Size0.1500 Acres
- StyleSingle Family Residence
- Year Built1993
- APN11 007400130060
- CountyFulton - GA
- Fireplaces1




