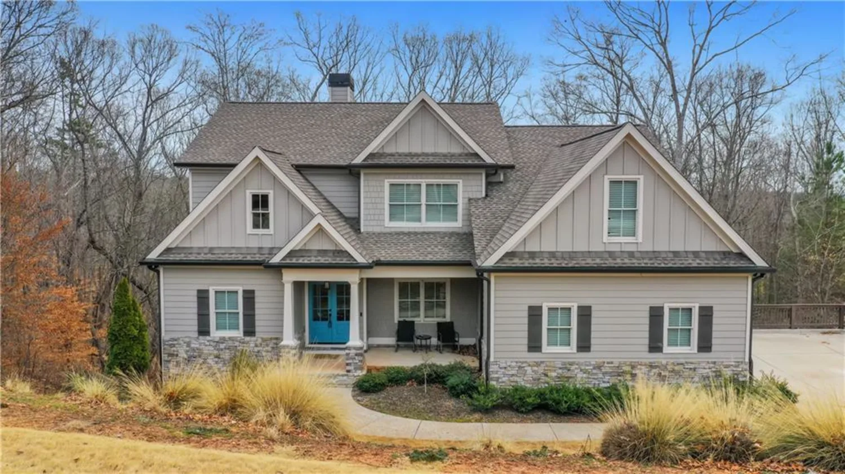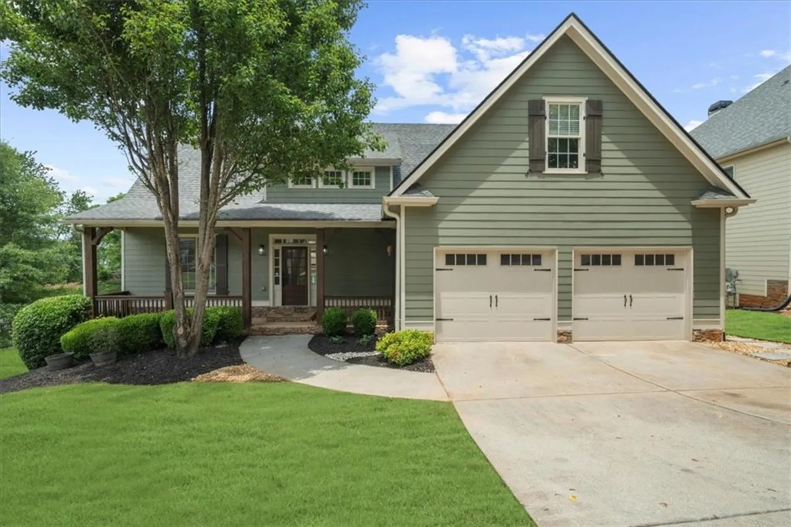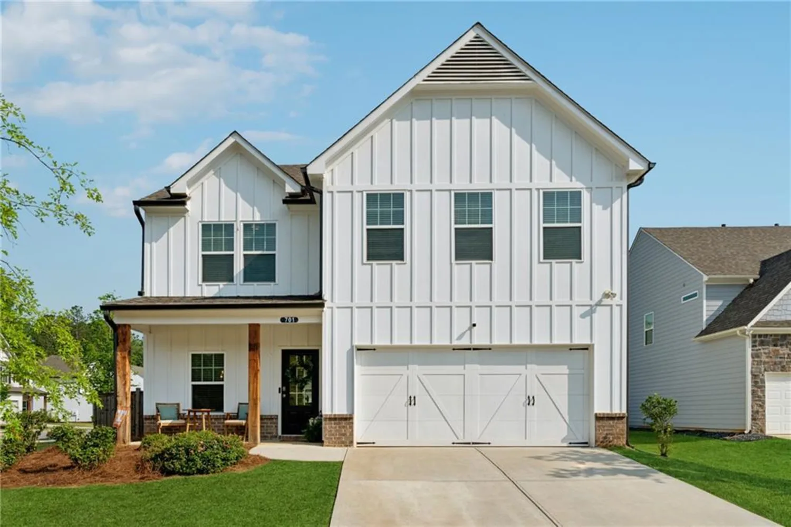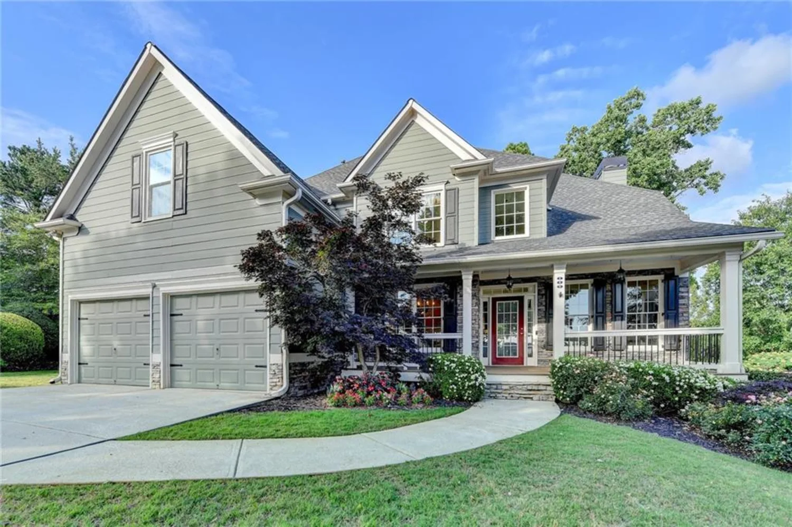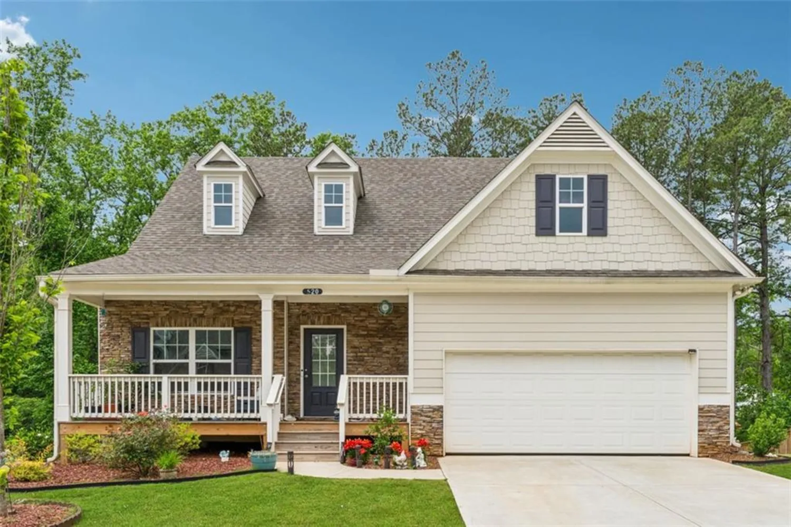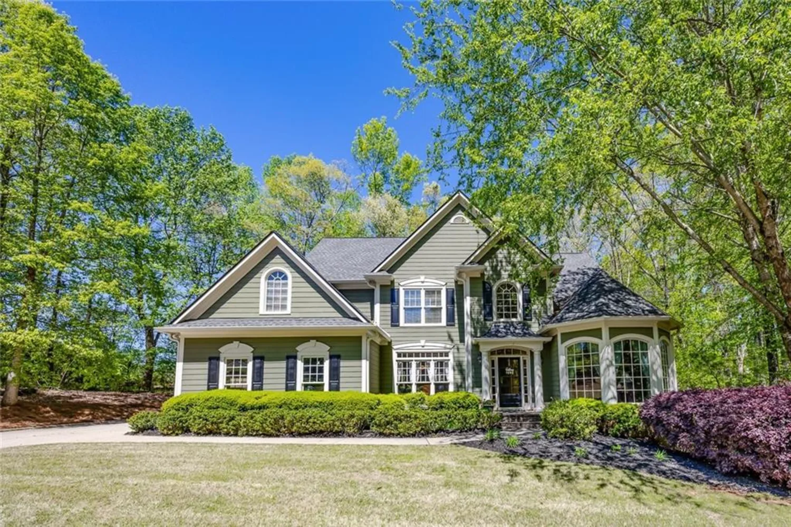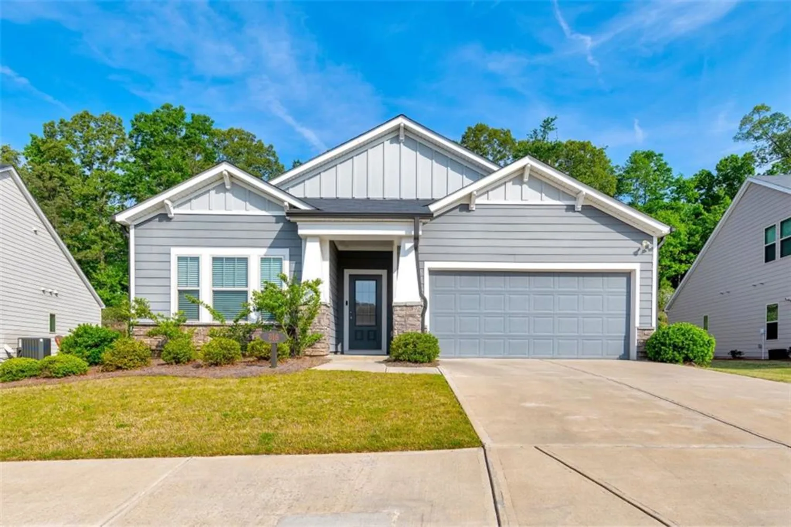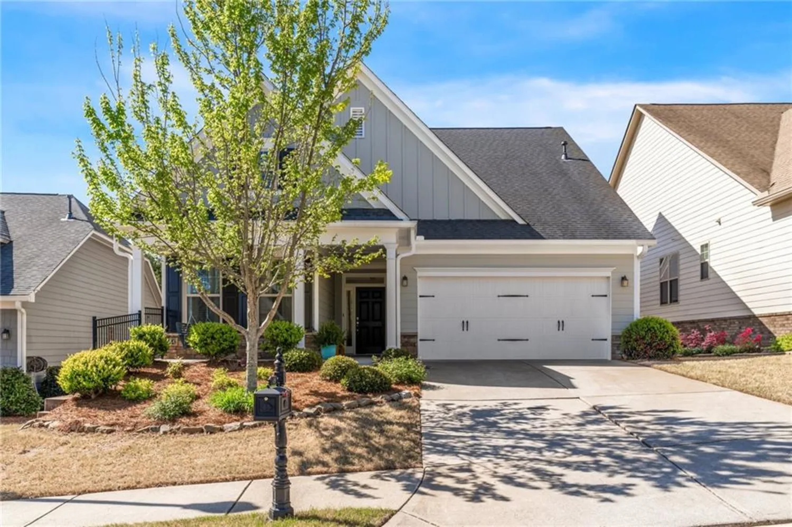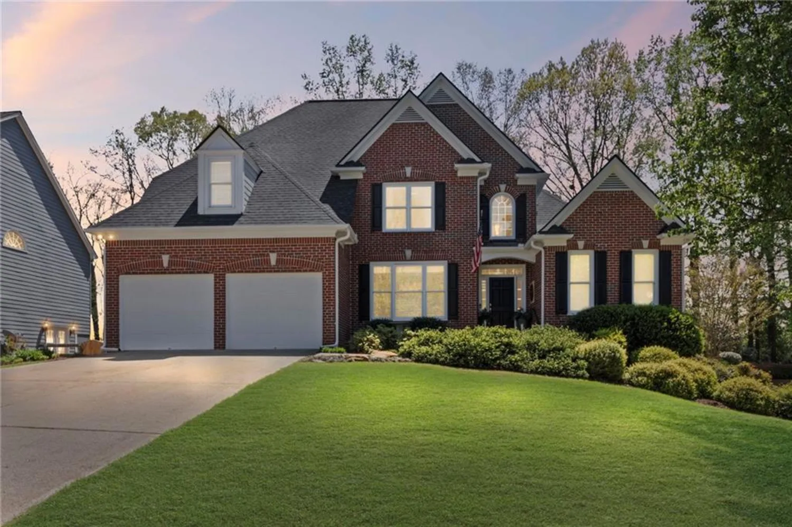101 misty valley driveCanton, GA 30114
101 misty valley driveCanton, GA 30114
Description
Welcome to this meticulously maintained four bedroom and three full bath home on a full basement located in sought after Bridgemill Golf Community. This Move in ready home is situated on a spacious corner lot with a side facing double garage. As you step inside, enjoy the natural light the 2 story foyer provides & the elegance of a neutral color palette that creates a calming and welcoming atmosphere. To the right is the formal dining room perfect for hosting holiday dinners and to the left is a full bedroom and full bathroom for those out of town guests or to use as additional office space. This leads into the charming family room that features a sleek shiplap accent wall and a wood burning fireplace with a gas starter that is all open to the Kitchen and breakfast table area. The Eat-In Kitchen features stainless steel appliances, new garbage disposal, 5 burner gas range, granite counter tops, and sizable pantry. Beyond the kitchen is a bonus room that could be used for an office, play room, or craft room. Moving upstairs you will find the oversized primary suite that boasts 2 closets, beautiful wood floors, separate shower/tub, and double vanity. The Upper level also has two additional secondary bedrooms that share a full updated bathroom. The daylight basement is stubbed for a bath and ready to be transformed into anything you envision. Wether it be used for an In-law suite, home theater, game room, storage, gym, or entertainment space the potential is truly remarkable. The outdoor space is equally impressive with a brand new deck that overlooks the beautifully landscaped fenced-in back yard. Sizable private backyard is ideal for playing, relaxing, cooking-out/entertaining, or there is plenty of space to add your own pool. Several windows have been replaced throughout the home along with a new transom foyer window & new sliding glass back door by Renewal by Anderson & all comes with a lifetime warranty. Roof is only 4 years old! This active community offers resort style amenities, including an 18-hole golf course, fitness center with personal training, restaurant, mini golf, playground, clubhouse, basketball/volleyball courts, 21 tennis courts, & 10 pickle ball courts. The aquatic center features three pools, a water slide, splash fountain, lap lanes, play pool, water volleyball area, and concession stand. Bridgemill location is convenient to 575, Peach pass entrance, Northside Hospital Canton, schools, shopping, restaurants, Lake Allatoona, and much more. Don't miss out on making this charming home your own.
Property Details for 101 Misty Valley Drive
- Subdivision ComplexBridgemill
- Architectural StyleTraditional
- ExteriorPrivate Yard
- Num Of Garage Spaces2
- Parking FeaturesAttached, Driveway, Garage, Garage Door Opener, Garage Faces Side, Kitchen Level, Level Driveway
- Property AttachedNo
- Waterfront FeaturesNone
LISTING UPDATED:
- StatusActive
- MLS #7579389
- Days on Site22
- Taxes$5,044 / year
- HOA Fees$200 / year
- MLS TypeResidential
- Year Built1998
- Lot Size0.30 Acres
- CountryCherokee - GA
LISTING UPDATED:
- StatusActive
- MLS #7579389
- Days on Site22
- Taxes$5,044 / year
- HOA Fees$200 / year
- MLS TypeResidential
- Year Built1998
- Lot Size0.30 Acres
- CountryCherokee - GA
Building Information for 101 Misty Valley Drive
- StoriesTwo
- Year Built1998
- Lot Size0.3000 Acres
Payment Calculator
Term
Interest
Home Price
Down Payment
The Payment Calculator is for illustrative purposes only. Read More
Property Information for 101 Misty Valley Drive
Summary
Location and General Information
- Community Features: Clubhouse, Fitness Center, Golf, Homeowners Assoc, Near Schools, Near Shopping, Playground, Pool, Restaurant, Sidewalks, Tennis Court(s)
- Directions: 575N to Sixes Rd Exit 11, Take left onto sixes, Takes sixes rd all the way into Bridgemill subdivision. Take a left once dead ends at stop sign onto Bridgemill AVE, Take a right onto Valley Dr, Take a left onto Woodbrook crest and your new home will be at the corner of Woodbrook crest and Misty Valley dr on the right.
- View: Other
- Coordinates: 34.18363,-84.565012
School Information
- Elementary School: Sixes
- Middle School: Freedom - Cherokee
- High School: Woodstock
Taxes and HOA Information
- Parcel Number: 15N02B 228
- Tax Year: 2024
- Association Fee Includes: Maintenance Grounds
- Tax Legal Description: LOT 1333, BRIDGEMILL PH I-CPB 56 PG 90
- Tax Lot: 1333
Virtual Tour
- Virtual Tour Link PP: https://www.propertypanorama.com/101-Misty-Valley-Drive-Canton-GA-30114/unbranded
Parking
- Open Parking: Yes
Interior and Exterior Features
Interior Features
- Cooling: Ceiling Fan(s), Central Air, Zoned
- Heating: Forced Air, Natural Gas, Zoned
- Appliances: Dishwasher, Disposal, Gas Oven, Microwave
- Basement: Bath/Stubbed, Daylight, Exterior Entry, Full, Interior Entry, Unfinished
- Fireplace Features: Gas Starter, Living Room
- Flooring: Carpet, Ceramic Tile, Hardwood
- Interior Features: Double Vanity, Entrance Foyer 2 Story, His and Hers Closets, Tray Ceiling(s), Walk-In Closet(s)
- Levels/Stories: Two
- Other Equipment: None
- Window Features: Insulated Windows
- Kitchen Features: Breakfast Bar, Breakfast Room, Cabinets Stain, Eat-in Kitchen, Pantry, Stone Counters, View to Family Room
- Master Bathroom Features: Double Vanity, Separate Tub/Shower, Soaking Tub
- Foundation: Concrete Perimeter
- Main Bedrooms: 1
- Bathrooms Total Integer: 3
- Main Full Baths: 1
- Bathrooms Total Decimal: 3
Exterior Features
- Accessibility Features: None
- Construction Materials: Brick Front, Cement Siding
- Fencing: Back Yard, Fenced, Privacy, Wood
- Horse Amenities: None
- Patio And Porch Features: Deck, Patio, Rear Porch
- Pool Features: None
- Road Surface Type: Asphalt, Paved
- Roof Type: Composition
- Security Features: Smoke Detector(s)
- Spa Features: None
- Laundry Features: Main Level
- Pool Private: No
- Road Frontage Type: County Road
- Other Structures: None
Property
Utilities
- Sewer: Public Sewer
- Utilities: Cable Available, Electricity Available, Natural Gas Available, Phone Available, Sewer Available, Underground Utilities, Water Available
- Water Source: Public
- Electric: 110 Volts, 220 Volts
Property and Assessments
- Home Warranty: No
- Property Condition: Resale
Green Features
- Green Energy Efficient: Thermostat
- Green Energy Generation: None
Lot Information
- Above Grade Finished Area: 2323
- Common Walls: No Common Walls
- Lot Features: Back Yard, Corner Lot, Landscaped, Private
- Waterfront Footage: None
Rental
Rent Information
- Land Lease: No
- Occupant Types: Owner
Public Records for 101 Misty Valley Drive
Tax Record
- 2024$5,044.00 ($420.33 / month)
Home Facts
- Beds4
- Baths3
- Total Finished SqFt2,331 SqFt
- Above Grade Finished2,323 SqFt
- StoriesTwo
- Lot Size0.3000 Acres
- StyleSingle Family Residence
- Year Built1998
- APN15N02B 228
- CountyCherokee - GA
- Fireplaces1




