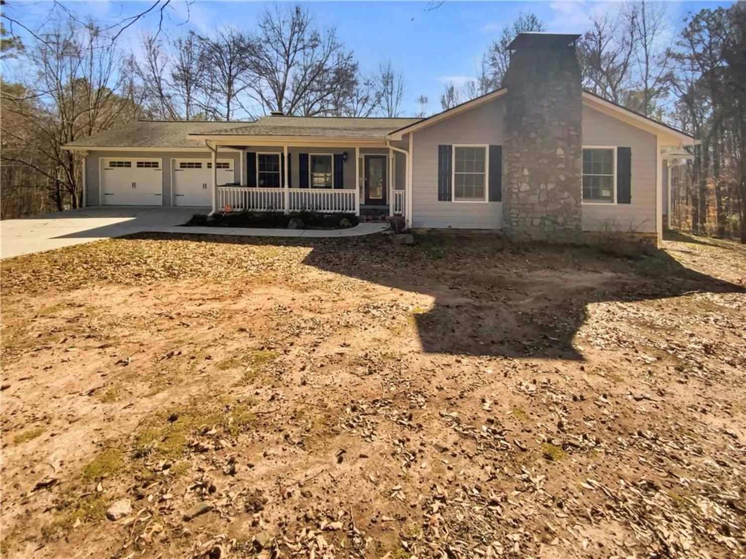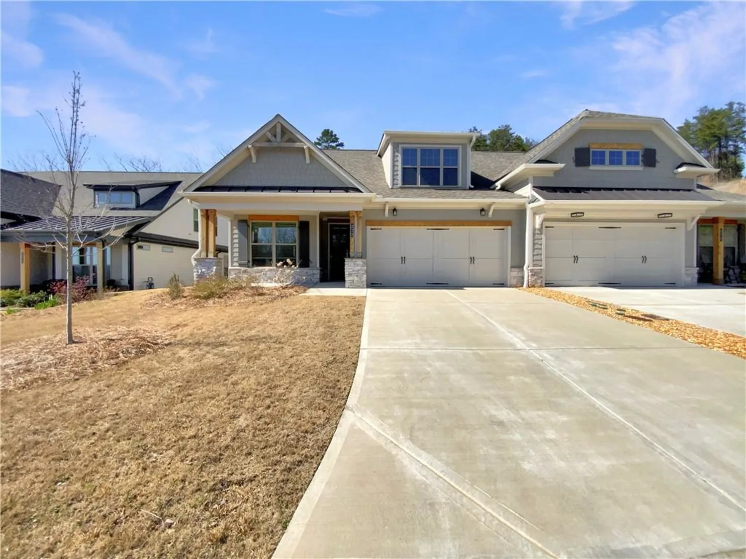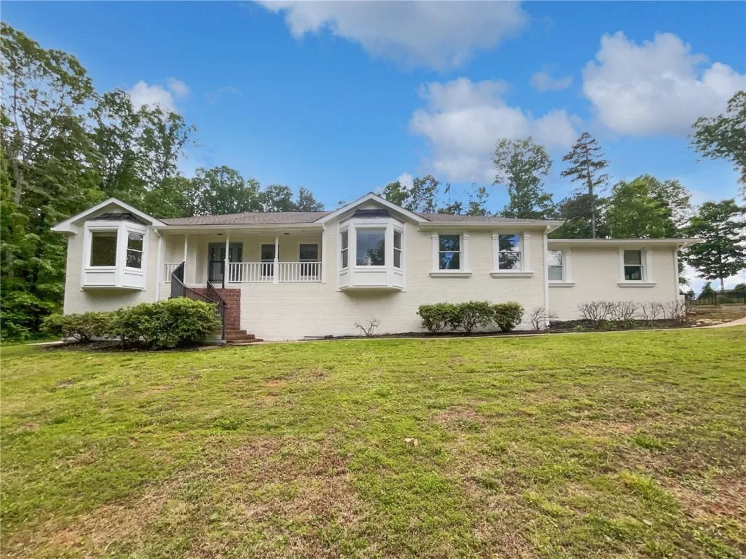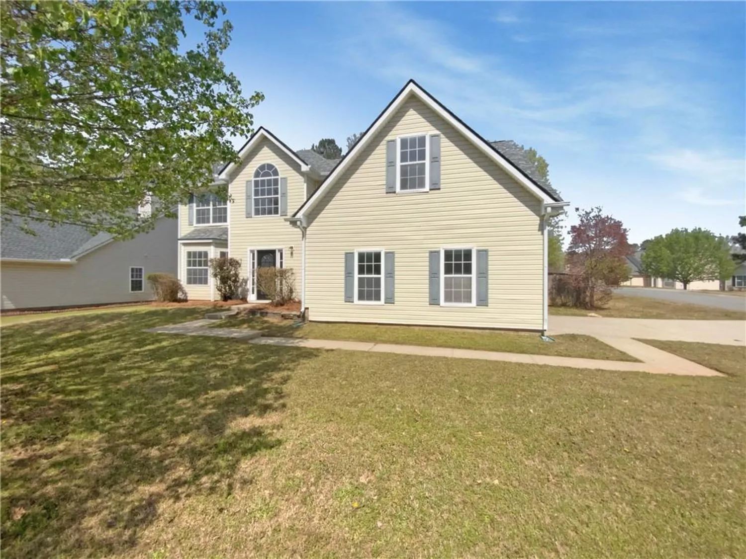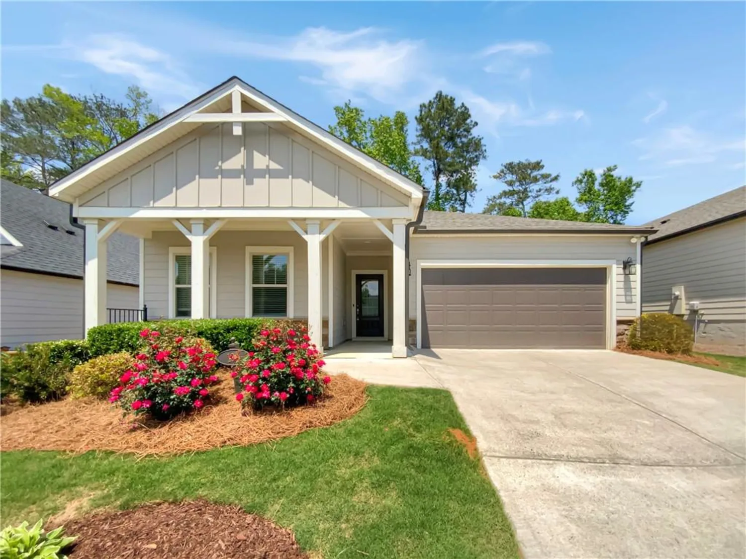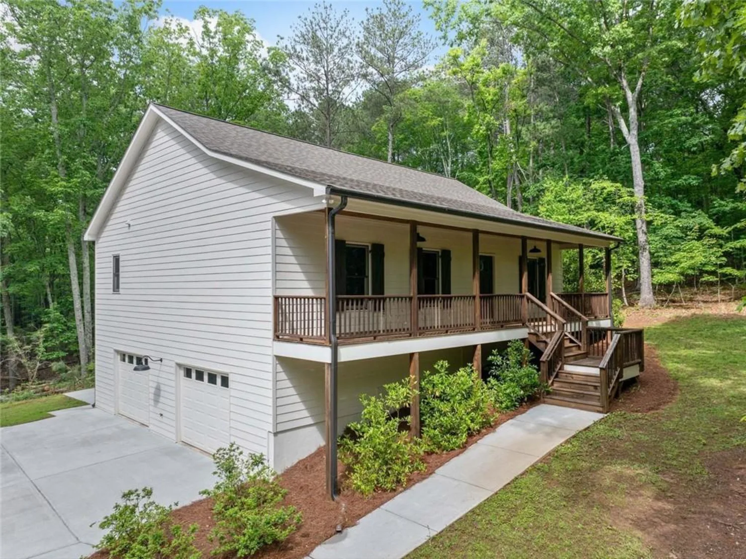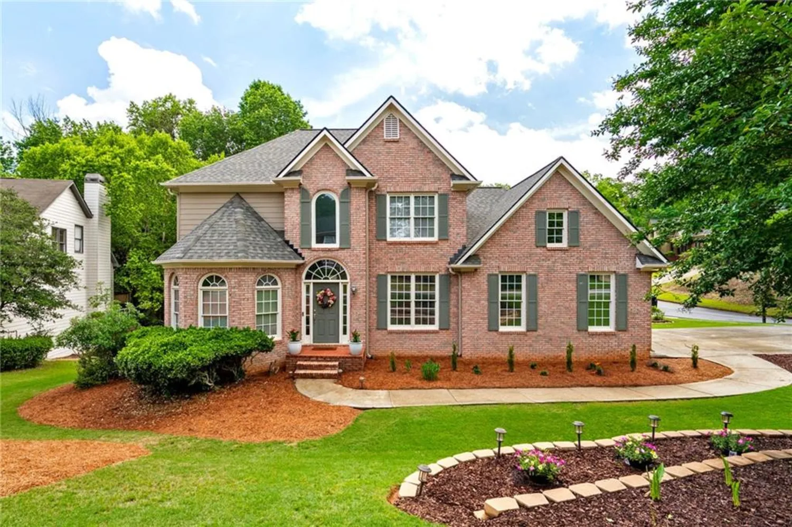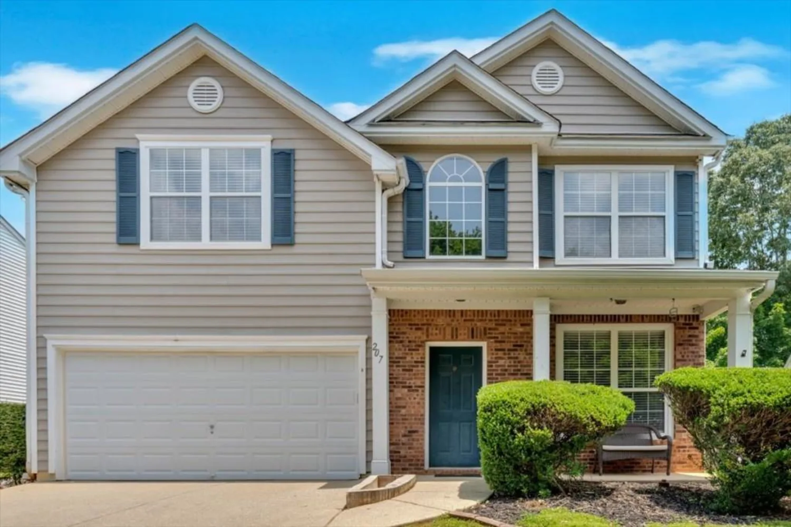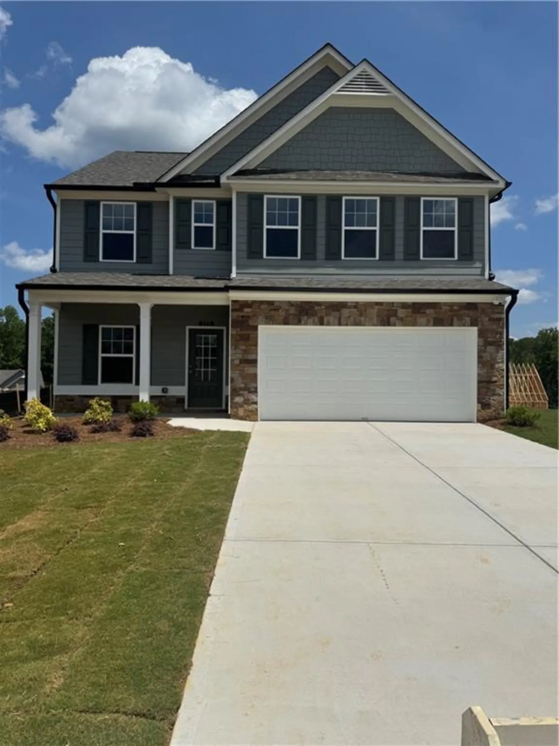520 edgemore roadCanton, GA 30114
520 edgemore roadCanton, GA 30114
Description
Welcome to Willow Oaks, a beautiful, close-knit community known for its friendly neighbors and family-like atmosphere. This stunning 5-bedroom, 3.5-bathroom home is less than 2.5 years old and offers a unique blend of modern living, space, and serene surroundings. Two Master Suites: Enjoy the rare luxury of two master bedrooms, each with its own full bath featuring both a tub and standing shower – perfect for multi-generational living or hosting guests. Spacious Layout: This home offers a smart, open layout with a generous loft, ideal for a second living area, playroom, or home gym. Stylish Kitchen: The heart of the home shines with LED dimmable lighting, a large prep island, and plenty of cabinet space – a dream for any home chef. Family-Friendly Design: With two additional bedrooms and a powder room, there’s room for everyone to spread out in comfort. Backyard Bliss Unwind in your private backyard oasis backing to peaceful woods and trees, where birds chirp and the setting sun sets the perfect scene for evening grilling and relaxation. Massive Basement: A huge unfinished basement offers endless possibilities – storage, a workshop, home theater, or custom space to make your own. Outdoor Living: A spacious backyard and inviting front porch to make outdoor enjoyment easy and welcoming. This home combines comfort, elegance, and natural beauty – all nestled in a community where neighbors feel like family. Don’t miss this opportunity to make this dream home yours! Schedule your private showing today and come experience the warmth and charm of Willow Oaks living.
Property Details for 520 EDGEMORE Road
- Subdivision ComplexWillow Oaks
- Architectural StyleTraditional
- ExteriorPrivate Yard
- Num Of Garage Spaces2
- Parking FeaturesGarage Door Opener, Driveway, Garage Faces Front, Garage
- Property AttachedNo
- Waterfront FeaturesNone
LISTING UPDATED:
- StatusActive
- MLS #7587935
- Days on Site8
- Taxes$5,030 / year
- HOA Fees$400 / year
- MLS TypeResidential
- Year Built2022
- Lot Size0.23 Acres
- CountryCherokee - GA
LISTING UPDATED:
- StatusActive
- MLS #7587935
- Days on Site8
- Taxes$5,030 / year
- HOA Fees$400 / year
- MLS TypeResidential
- Year Built2022
- Lot Size0.23 Acres
- CountryCherokee - GA
Building Information for 520 EDGEMORE Road
- StoriesTwo
- Year Built2022
- Lot Size0.2300 Acres
Payment Calculator
Term
Interest
Home Price
Down Payment
The Payment Calculator is for illustrative purposes only. Read More
Property Information for 520 EDGEMORE Road
Summary
Location and General Information
- Community Features: None
- Directions: GPS Friendly
- View: Neighborhood, Trees/Woods
- Coordinates: 34.279654,-84.441157
School Information
- Elementary School: William G. Hasty, Sr.
- Middle School: Teasley
- High School: Cherokee
Taxes and HOA Information
- Parcel Number: 14N27C 004
- Tax Year: 2024
- Tax Legal Description: N/A
Virtual Tour
Parking
- Open Parking: Yes
Interior and Exterior Features
Interior Features
- Cooling: Central Air, Electric, Zoned
- Heating: Central, Forced Air, Natural Gas
- Appliances: Dishwasher, Gas Range, Gas Water Heater, Gas Cooktop, Microwave, Electric Oven
- Basement: Unfinished, Walk-Out Access, Exterior Entry
- Fireplace Features: Family Room
- Flooring: Laminate, Carpet
- Interior Features: High Ceilings 9 ft Main, Vaulted Ceiling(s), Walk-In Closet(s), Recessed Lighting, Disappearing Attic Stairs, Double Vanity
- Levels/Stories: Two
- Other Equipment: None
- Window Features: Double Pane Windows
- Kitchen Features: Cabinets White, Solid Surface Counters, Kitchen Island, Pantry Walk-In, View to Family Room
- Master Bathroom Features: Double Vanity, Separate Tub/Shower
- Foundation: Concrete Perimeter
- Main Bedrooms: 1
- Total Half Baths: 1
- Bathrooms Total Integer: 4
- Main Full Baths: 1
- Bathrooms Total Decimal: 3
Exterior Features
- Accessibility Features: None
- Construction Materials: Cement Siding, HardiPlank Type, Blown-In Insulation
- Fencing: None
- Horse Amenities: None
- Patio And Porch Features: Deck, Front Porch, Patio
- Pool Features: None
- Road Surface Type: Asphalt
- Roof Type: Composition
- Security Features: Smoke Detector(s), Security Lights, Secured Garage/Parking, Carbon Monoxide Detector(s)
- Spa Features: None
- Laundry Features: Laundry Room, Upper Level
- Pool Private: No
- Road Frontage Type: County Road
- Other Structures: None
Property
Utilities
- Sewer: Public Sewer
- Utilities: Cable Available, Electricity Available, Natural Gas Available, Sewer Available, Water Available
- Water Source: Public
- Electric: 110 Volts, 220 Volts
Property and Assessments
- Home Warranty: No
- Property Condition: Resale
Green Features
- Green Energy Efficient: None
- Green Energy Generation: None
Lot Information
- Above Grade Finished Area: 2861
- Common Walls: No Common Walls
- Lot Features: Back Yard, Landscaped, Level, Open Lot, Front Yard, Wooded
- Waterfront Footage: None
Rental
Rent Information
- Land Lease: No
- Occupant Types: Owner
Public Records for 520 EDGEMORE Road
Tax Record
- 2024$5,030.00 ($419.17 / month)
Home Facts
- Beds4
- Baths3
- Total Finished SqFt2,861 SqFt
- Above Grade Finished2,861 SqFt
- StoriesTwo
- Lot Size0.2300 Acres
- StyleSingle Family Residence
- Year Built2022
- APN14N27C 004
- CountyCherokee - GA
- Fireplaces1




